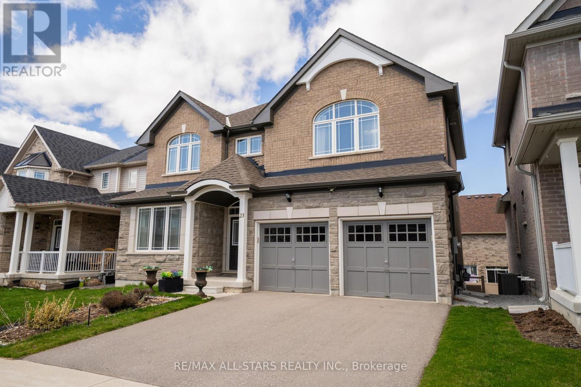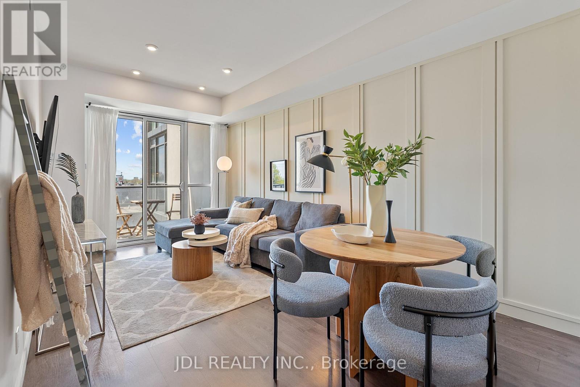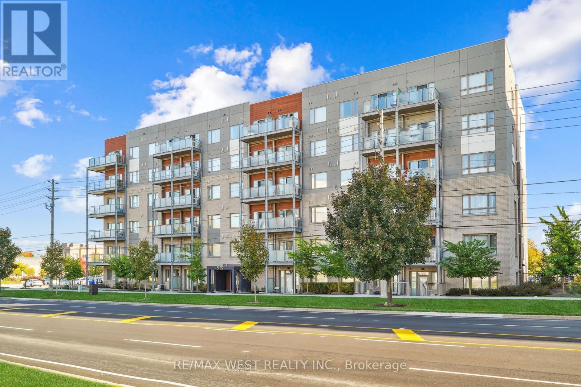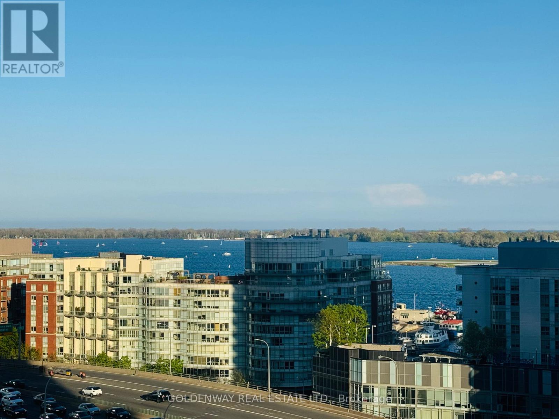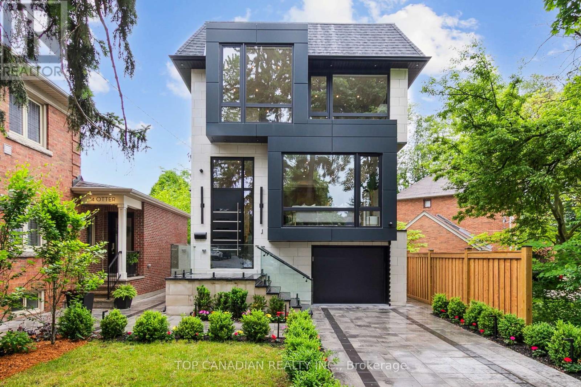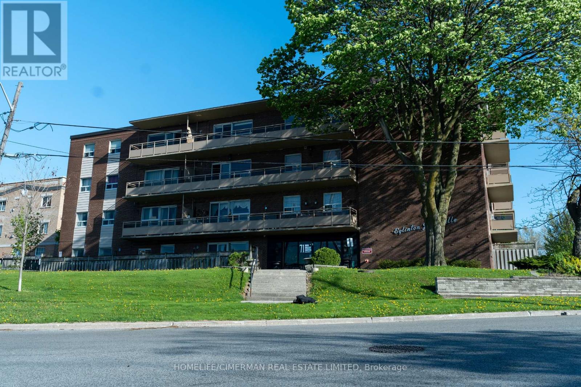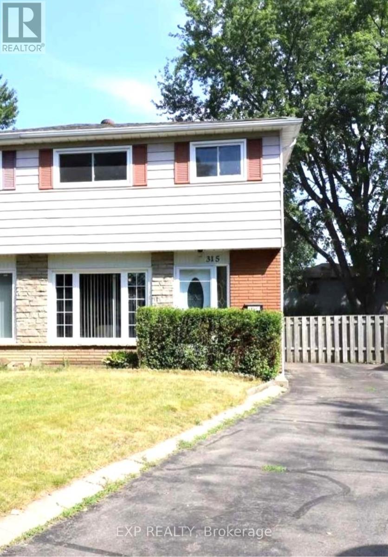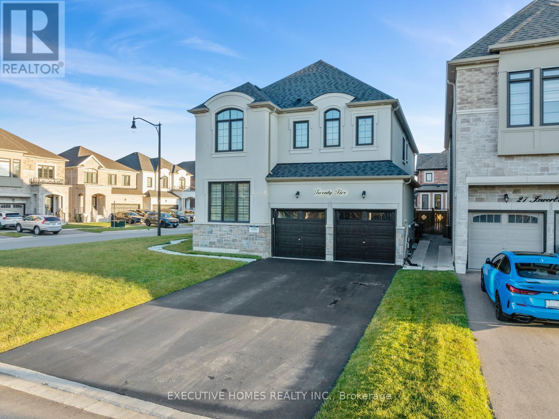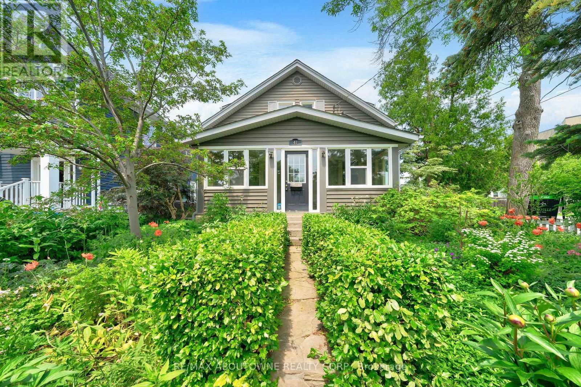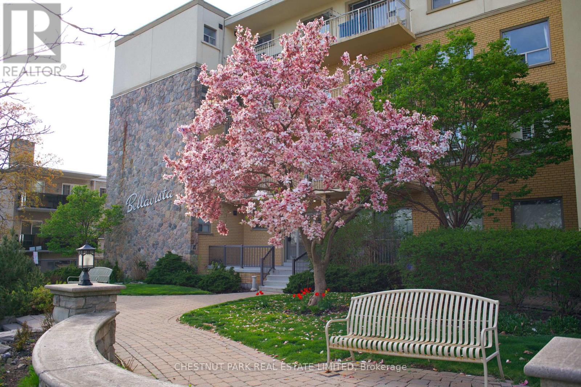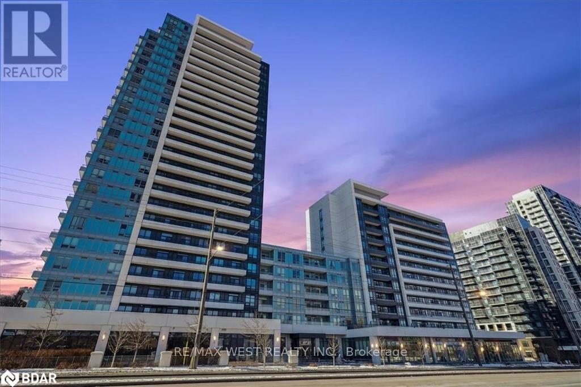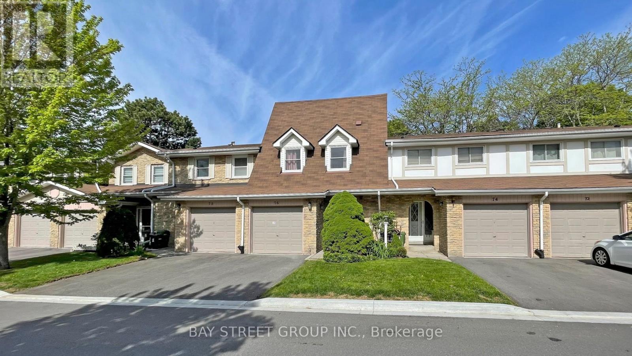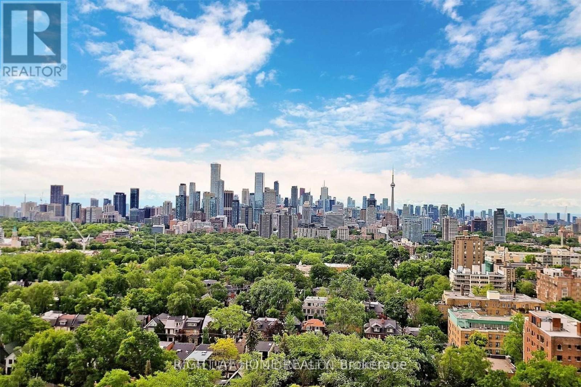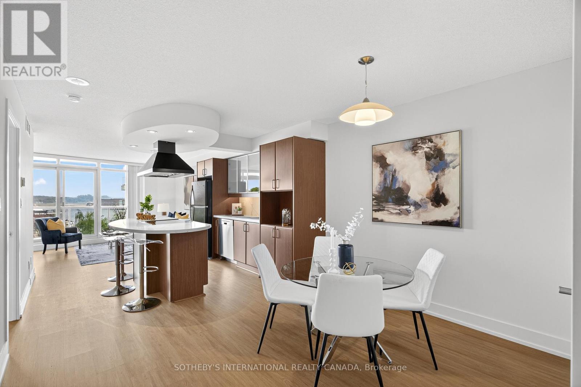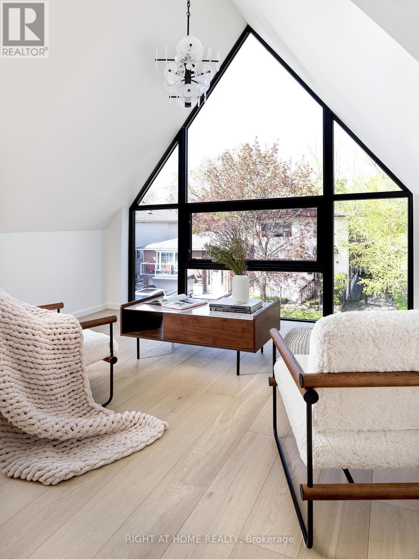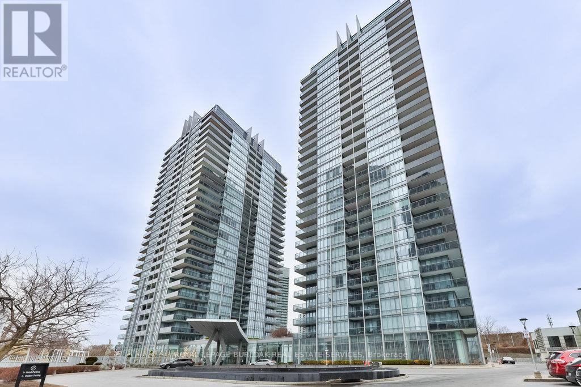315 - 24 Woodstream Boulevard
Vaughan, Ontario
One of the best one bedroom + den layouts you'll find with over 800 sqft of living space! Bright and spacious 1 bed+ den, designed for both comfort and convenience! Open-concept living space is flooded with natural light, offering plenty of room for a couple or small family. The large kitchen is a dream, featuring full-size appliances, ample storage, and generous counter space, perfect for cooking and entertaining! Proper den is ideal for home office, space for two desks! The primary bedroom is a true retreat, boasting a walk-in closet, generously sized ensuite, and the convenience of in-suite laundry! In an unbeatable location, you're minutes from major highways, top-rated schools, grocery stores, restaurants, and all essential amenities. Plus, transit at your doorstep! This well-managed building offers fantastic amenities, including a full gym and sauna. Freshly painted and cleaned! (id:26049)
23 Terrell Avenue
Georgina, Ontario
Stunning Family Home in Coveted Simcoe Landing - Walk to Lake Simcoe! This move-in ready home is located in one of Georginas most sought after communities. Nestled on a premium lot with a walkout basement, this stunning Laguna Model offers over 2,500 square feet of beautifully upgraded living space, designed for both comfort and style. The bright, open concept layout features an upgraded chef's kitchen with modern finishes, quartz countertops, a large center island, and a sunlit breakfast area. The kitchen flows seamlessly into the spacious living area, creating the perfect space for entertaining and everyday living. A separate formal dining room or home office provides versatility to suit your lifestyle. The luxurious primary suite is a private retreat with a spa like five-piece ensuite, featuring a frameless glass shower, double sinks, quartz countertops, and a generous walk-in closet. The additional bedrooms boast elegant hardwood floors and convenient semi-ensuite access. The walkout basement, already roughed in for a future bathroom, offers endless potential for customization. Outside, the fully enclosed backyard is secured with an upgraded, durable vinyl fence for added privacy. Additional highlights include a double car garage with direct home access, as well as a prime location just minutes from Highway 404, the new MURC Recreational Centre, top-rated schools, and shopping. This home offers the perfect blend of modern elegance, family-friendly design, and unbeatable convenience. Schedule your private showing today. (id:26049)
301 - 2055 Danforth Avenue
Toronto, Ontario
Rarely offered family-sized 2-bedroom, 2-bathroom, 1-parking suite perfectly located in the desirable Danforth community. Experience the best of both worlds: live in a serene & residential neighbourhood with a great sense of community, all while keeping the heart of downtown Toronto a quick subway, bike, or car ride away! Enjoy unobstructed, sunny, panoramic views of Toronto's skyline from your airy & modern open-concept suite with elevated 9-foot high ceilings. The highly functional 838 sqft floor plan features a split-bedroom layout (for enhanced privacy); modern open-concept kitchen with stainless steel appliances; 2 full bathrooms (including the primary ensuite); tons of closet space; and ensuite laundry. The huge floor-to-ceiling windows bathe the home with an abundance of natural light, which you can also enjoy from your private balcony with skyline views. 1 underground parking space + 1 locker (conveniently located on the same floor) are included. Rare upgraded, move-in-ready suite: freshly painted throughout; all new light fixtures; custom wooden accent wall; pot lights installed; owner-occupied & lovingly cared for. Just turn the key and you are home! Excellent transit access: Woodbine TTC subway station & Danforth bike lanes at your doorstep + 7 min drive to the DVP! Enjoy some of the best boutique restaurants, cafes, shopping, & groceries the city has to offer along the Danforth, Coxwell, etc! (Some photos have been virtually enhanced) (id:26049)
410 - 5155 Sheppard Avenue E
Toronto, Ontario
Spacious Corner Unit with Ultra-Low Maintenance Fees in a Prime Location! Step into this beautifully maintained 3-bedroom, 2-bathroom corner condo, located in one of Scarborough's most sought-after communities. Built by Daniels Corp. in 2020, this spacious and modern home features a smart split-bedroom layout that ensures privacy and comfort for families, roommates, or remote workers. Enjoy cooking in the open-concept kitchen with sleek stainless steel appliances, and relax in the sun-filled living and dining area that walks out to your own private patio perfect for morning coffee or evening unwinding. Additional highlights include in-suite laundry, underground parking, and access to premium building amenities: a gym, yoga room, party room, outdoor playground, BBQ area, community garden, greenhouse, and secure bike storage. Located just steps from the TTC, and minutes to Highway 401, University of Toronto (Scarborough), Centennial College, major grocery stores, shopping malls, schools, and Rouge National Urban Park. Don't miss out on this rare opportunity to own a modern, move in-ready condo in an unbeatable location! (id:26049)
1609 - 70 Queens Wharf Road
Toronto, Ontario
Do You Like To See The Blue Sky With A Lakeview Or Do You Enjoy The Romantic Sunset With A Colourful Sky? How About A Vibrant, Energetic, and Convenient Neighbourhood? This Property Has It All! Enjoy This Well-Kept Corner Unit With 2 Bedrooms, 2 FULL Washrooms Facing North East At Forward Condos With CN Tower, City & Lake Views. Very Bright Unit With Floor To Ceiling Picture Windows & Lot Of Natural Sunlight. Laminate Floors, High End Upgraded Finishes, Stainless Steels Appliances, Master Bedroom With 4-Piece Ensuite Bath & Large Walk In Closet. Extra Storage Space and Soft Closing Doors in the Washroom and Kitchen. Rain Shower Heads and Huge Medicine Cabinet with Mirror Doors in Both Washrooms. Lazy Susan Revolving Shelves and An Extra Storage/Display Nook in the Kitchen. Quality Blinds Installed By Builder. Great Building Amenities: 24 Hours Concierge, Exercise Room/Gym, Indoor Pool, Yoga Studio, Party Room, Media Room/Theatre, Guest Suites, Outdoor Lounge, BBQs, Visitor Parking and More. Steps to Public Transit, Shops, Restaurants, Supermarkets, Park, and School. 1 Parking, 1 Locker Included. Book A Showing To See this Great Unit Today! (id:26049)
12 Otter Crescent
Toronto, Ontario
A rare opportunity to own a fully custom-built gem in the heart of Lytton Park welcome to 12 Otter Crescent. This is where refined luxury meets everyday comfort, crafted with the finest materials, elegant finishes, and an architectural vision designed to inspire. From the moment you enter, youre met with sky-high ceilings, expansive european windows, and a flood of natural light that dances across every surface. Every window frames a view of lush greenery and mature trees, offering a serene and private atmosphere throughout the home.12 Otter Crescent offers a rare sense of tranquility a setting that feels more like a secluded country escape than a city address, yet youre in the heart of Toronto, surrounded by natural beauty and timeless charm. Homes in locations like this are truly few and far between.Every inch of this home reflects purposeful design nothing was done by chance. From the wall detailing to the flow of the kitchen, everything was guided by an artistic vision rooted in luxury and intention. This is not just a beautiful home its a statement of thoughtful living.Featuring four bedrooms upstairs, one ideal as a home office, a custom kitchen with Wolf appliances, Sub-Zero fridge, two fireplaces, two laundry areas, a wine cellar, and a fully finished basement with a gorgeous built-in bar, this home blends elegance with practicality.Additional highlights include a tankless hot water system, custom cabinetry, and high ceilings. Steps from Avenue Road, Yonge, TTC, top schools (Havergal, UCC, Crescent, TFS, John Ross Robertson, Glenview, Lawrence Park), and nearby parks like Chatsworth Ravine and Alexander Muir Gardens.This is more than a home its a rare find. A place to impress, to feel proud of, and to create lasting memories. Homes like this dont come often it must be seen in person to be truly appreciated. (id:26049)
401 - 71 Jonesville Crescent
Toronto, Ontario
Welcome to 71 Jonesville Crescent, Unit #401 a stunning, fully renovated **co-ownership** unit (not a co-op) nestled in the heart of North York. This bright and spacious home is ideally located near the future Eglinton Crosstown LRT, ensuring exceptional connectivity and long-term value. Perfect for first-time buyers, investors, or downsizers, this turnkey residence is move-in ready and packed with quality updates. Step inside to find brand new 7-inch wide luxury vinyl plank flooring throughout durable, stylish, and easy to maintain. The modern vibe continues with updated doors, casings, and baseboards, giving the entire space a fresh, contemporary feel. The kitchen has been completely refreshed with newly refaced cabinets, sleek quartz countertops, and a matching quartz backsplash, blending functionality with refined aesthetics. The spa-inspired bathroom is designed for comfort and relaxation, featuring floor-to-ceiling tiles, a deep soaker tub, a modern toilet and vanity, updated faucets, and a backlit mirror with built-in defogger. Throughout the unit, you'll find upgraded lighting, including pot lights, pendant lights, ceiling fans, and a statement fixture in the dining area. Freshly painted in designer tones, every corner of this home feels inviting and refined. Enjoy the convenience of in-suite laundry, with additional coin-operated laundry facilities on the main floor for added flexibility. Stay comfortable year-round with a brand-new AC unit and an energy-efficient mini split heat pump system.This well-managed co-ownership building (not a co-op) has undergone recent major capital upgrades, including new balconies, modernized elevators, an updated roof, and high-efficiency boilers offering you worry-free living in a secure, appreciating neighborhood. BONUS: Property Taxes are included in the maintenance fees. Don't miss this opportunity to own a beautifully updated co-ownership unit in one of North York's most promising and connected communities. (id:26049)
315 Montego Road
Mississauga, Ontario
Beautiful Semi-Detached Home in Lovely Huron Park area! An excellent opportunity for homebuyers or investors looking for mortgage support through rental income. This well-maintained home features:4 spacious bedrooms and 2 bathrooms on main and top floor, along with a bright living area that flows into the kitchen and opens to a generous backyard. A separate entrance to the basement, which includes 2 bedrooms, a kitchen, and a living area or additional rental income. Nestled on a quiet street with a premium pie-shaped lot, offering extra outdoor space for family enjoyment. This home is move-in ready. Located in a highly desirable neighborhood near Huron Park Recreation Centre, schools, hospitals, parks, and public transit. Currently tenanted, with tenants willing to stay or vacant possession available on closing. Don't miss out on this fantastic opportunity to own a spacious, versatile home in a family-friendly community!All measurements, taxes, and information provided are to be verified by the buyer and the buyer's agent. The seller and listing agent make no representation or warranty regarding the retrofit status of the basement. (id:26049)
25 Ixworth Circle
Brampton, Ontario
Gorgeous Premium Corner Lot. 2 Year New Detach. Complete Stucco And Stone Elevation. High Demand Location with Excellent access to 401/407/Transit Routes, GO Station & Future 413Access. 4500 Sq Ft of Finished Living Space. Finished Legal Basement Apartment W Builder Separate Entrance. Additional Rec Rm & Full Bathroom Owner side of Bsmt. 5Bed Rm 6W/R Modern &Stylish Home! Amazing Builder Upgrades Plus Custom Finishes. Excellent Layout, Custom Accent Walls, Hardwood throughout W Smooth Ceilings/Pot Lights Interior/Exterior, Modern Handrails. Custom Kitchen W Quartz Counter/Bksplh/Breakfast Bar & High End S/S Appliances. Bright &Sun-Filled Living Room & Family Room With Open Concept Dining. Elegant Exterior look with lots of parking on the driveway & newly uplifted landscaping thru out the Front & Backyard With Sunset Views. It truly is a must see SHOWSTOPPER! Quiet Street with No Neighbors on the Front. Potential Garden Suite Rental Income OR Entertainment/Plans Available Upon Request! Near GolfCourse, Parks, Freshco, Walmart, Banks & Plaza. Walking Distance to Future Community Center &City Park under construction. (id:26049)
47 Stewart Street
Oakville, Ontario
Excellent opportunity in trendy Kerr Village. Renovate, build or live in this 3 bedroom, 2 full baths, one and a half storey property just steps from Kerr St. and all this up and coming area has to offer including excellent restaurants, unique shops and services, parks, schools, easy access to transportation including GO transit. Single drive off of Bartos. Beautiful perennial gardens in front and rear yards. Easy to show. (id:26049)
1104 - 820 Burnhamthorpe Road
Toronto, Ontario
We Are Proud To Present This Stunning, Fully Renovated 3-Bdrm Unit in Markland Wood! Put This Unit On Your "Must see" List For Summer 2025! This Luxurious, Modern, And Spacious Unit Has Everything You Can Dream Of! Professionally Renovated Delivers an Exceptional Living Experience! Open Concept w/Water Resistance German Laminate Flooring, New Smooth Ceiling w/LED Potlights And LED strip Lights. The Living Room Features Modern Electric Fireplace, Gorgeous Kitchen With Top-of-the-line Stainless Steel Appliances. Family Hub Smart Fridge, Premium Countertops And Backsplash, Custom Cabinetry, Under-Cabinet Lighting, Spacious Center Island. Laundry Area With Custom Door and Quartz Countertop. Primary Bedroom With Walk-in His/Her Closet. Both Bathrooms Offer Luxury Finishes. All Upgraded Electrical Light Fixtures And New Electrical Panel. Large West-Facing Balcony. Close To All Hwys, Airport, Markland Wood Golf Club, Centennial Park, TTC transit, The Building Offers Lush Landscaping and Resort-Style Amenities. Well-Maintained Building And Beautiful Suite to Call Home! (id:26049)
205 - 60 Gulliver Road
Toronto, Ontario
Bright Spacious two-bedroom corner suite in Boutique Bellavista! 920.61 Sq.Ft with private balcony & park views. BBQs OK! Upgraded Building. Stainless steel appliances, renovated bath, granite countertops and breakfast bar, new blinds/curtains. Open living room & dining rooms are ideal for entertaining. Bedrooms are bright with generous closets. Classic 24-suite building (1961) with modern updates & meticulous care. No high-rise crowds.Gulliver Park Across the Street - family community with both Lawrence West subway and Eglinton Crosstown LRT Nearby. Primary School is across from the park. Exceptional Value at 639 per Sq.Ft! Welcome Home. (id:26049)
618 - 7900 Bathurst Street
Vaughan, Ontario
Welcome to this stunning Top Floor condo unit at the prestigious legacy park building, situated in a fantastic location in Vaughan. This open concept condo features one bed one bath with rare 10ft ceilings, large windows and many upgrades. Clear eastern exposure views supplying plenty of natural light. Spacious Kitchen with stainless steel appliances, granite counter and backsplash. Four piece washroom with quartz counter vanity and upgraded tiles. Large bedroom with a nice sized closet containing shelving organizers. Upgraded laminate flooring throughout. Ensuite Laundry. **EXTRAS** Amenities: Gym, Hot Tub, Sauna, Steam Room, Party Room, Rec Room, Guest Suites, Visitor Parking, BBQ terrace area. Golf simulator room. Close to Promenade Mall, transit, highways, shopping, parks and more. (id:26049)
76 - 99 Brimwood Boulevard
Toronto, Ontario
Prime Location! This bright, spacious, and beautifully maintained 3-bedroom townhome is situated in a quiet, clean, and family-friendly complex. Enjoy a fully finished basement ideal for kid's play room and office. The kitchen is well-kept and features additional cabinetry for extra storage.Backyard access leads directly to the complexs well-managed amenities, including a park, playground, and outdoor swimming pool perfect for families with children.This high-demand property is conveniently located near public and Catholic schools, libraries, and is within walking distance to Woodside Square Mall. Surrounded by parks and shopping, with easy access to TTC transit and Highway 401, this home offers the perfect blend of comfort, convenience, and community living. (id:26049)
52 Princeway Drive
Toronto, Ontario
Welcome to 52 Princeway Drive in the sought after community of Wexford! Stunning Curb Appeal With Very Wide Driveway, Large Porch With GLASS Railing, A Valuable Extension Of Living TO Enjoy YOUR MORNING COFFEE. Exquisitely renovated top-to-bottom, with quality materials and finishes and attention to details. Professionally finished lower level with separate entrance offers opportunities for potential income.featuring 2 bed, 4 pc washroom, chef kitchen, family and rec room.Spectacular solarium overlooking a private fenced landscaped backyard on a pie-shaped lot.Enjoy the party indoor, outdoor, summer and winter.Steps to TTC, Maryvale Park (with baseball diamonds, tennis courts, pool, and children's playground), Maryvale Community Center, Maryvale Public School (Elementary), St Kevin's Catholic School, Wexford Collegiate School of Arts (High School), Parkway Mall provides essential amenities like Metro, banking, McDonalds, Tim Hortons, Shoppers Drug Mart,LCBO,MINUTES TO Costco, Home Depot,library and restaurants. (id:26049)
201 - 90 Trinity Street
Toronto, Ontario
Welcome to your dream loft in this boutique condominium located at Corktown in the heart of downtown Toronto! Perfect for young professionals or couples looking for style and convenience, this modern suite checks all the boxes. Enjoy your private balcony surrounded by lush trees, creating a peaceful escape in the middle of the city. Plus, with a natural gas line for a BBQ, you can grill year-round whether its asummer cookout or a cozy winter feast! Inside, the open-concept den offers the ideal space for a home office or lounge area. The kitchen features sleek quartz countertops and a subway tile glass backsplash, making meal prep both stylish and functional. The primary bedroom boasts a spacious walk-in closet, while the foyer offers another large storage closet for added convenience.This pet-friendly building comes with an amazing rooftop terrace, perfect for unwinding with friends. Plus, you get an extra-wide parking spot and a locker a rare find in downtown! With the Distillery District just steps away and the soon-to-be-completed Ontario Line subway nearby, this is city living at its finest. Living near Torontos King Street East entertainment area offers a vibrant urban lifestyle with easy access to world-class theatres, live music venues, trendy restaurants, and cultural landmarks. Its perfect for those who thrive on energy, creativity, and being at the heart of the citys arts and nightlife scene. Dont miss out on this fantastic opportunity! (id:26049)
2110 - 99 Foxbar Road
Toronto, Ontario
Blue Diamond Offers Breathtaking Suites In The Heart Of Imperial Village At Avenue Rd & St. Clair With Private Access To The Unprecedented Amenities Of The 20,000 Sf Imperial Club, Residents Will Enjoy A Stunning Roster Of Incredible Lifestyle Amenities, Street-Level Retail (Longo's, LCBO, Starbucks & More). This Luxurious 2 Bed Offers Engineered Laminate Plank Floors, Custom-Designed Kitchen Cabinetry With Stone Counters & Built-In Appliances. Spectacular view of Downtown Toronto. (id:26049)
512 - 550 Queens Quay W
Toronto, Ontario
This exceptional residence features a stunning one-bedroom plus den suite, freshly painted and thoughtfully designed with a bright, open-concept layout. Perfect for both relaxation and entertaining, this unit showcases breathtaking views of the garden, lake, and city skyline. The modern kitchen boasts sleek appliances, a spacious breakfast bar, and elegant finishes, seamlessly flowing into expansive living and dining areas. The primary suite offers a spa-like ensuite and generous closet space, while a private balcony invites you to take in the sights and sounds of the marina and waterfront. Enjoy top-tier amenities in this well-managed boutique building, including a state-of-the-art gym, a stylish party room, 24-hour concierge service, visitor parking, luxury guest suite, and a spectacular rooftop terrace with BBQs and panoramic lake views. Ideally located with quick access to the TTC and highways, and just a short walk to Rogers Centre, Scotiabank Arena, Billy Bishop Airport, shopping, theaters, restaurants, waterfront parks, and more. Includes one parking space and one locker. (id:26049)
505 - 88 Cumberland Street
Toronto, Ontario
Live at the intersection of luxury and lifestyle in the heart of Yorkville. This fully customized suite at 88 Cumberland is unlike anything else on the market exceptional blend of high-end design and clever, space-maximizing function. Step inside to discover a thoughtfully reimagined interior featuring imported oversized porcelain tile, dramatic 9-ft wall slabs, and a stunning star ceiling with customizable LED lighting. A sleek Murphy bed imported from Italy disappears into bespoke millwork and custom closets, transforming the space from stylish lounge to sophisticated sleeping quarters with ease. The redesigned kitchen features leather-wrapped appliances, mirrored and porcelain-clad cabinetry, brushed gold fixtures, and clever under-counter kick drawers. The bathroom is equally refined with a custom marble vanity, deep medicine cabinet, and a marble-inlay shower with tinted glass. Additional highlights include a Fisher & Paykel dishwasher drawer, an LG ventless washer/dryer, Sonos built-in speakers, custom remote blackout blinds, and a digital thermostat. A private locker, conveniently located on the same floor just steps from the unit, offers added storage and everyday ease. All this in a landmark building in one of Toronto's most coveted neighbourhoods. Yorkville is synonymous with world-class dining, luxury shopping, art galleries, cultural institutions, and vibrant nightlife just outside your door. Whether you're taking in the designer boutiques of Bloor Street, exploring the nearby ROM and U of T, or relaxing in the Village of Yorkville Park, this location is the very definition of urban sophistication. (id:26049)
1910 - 65 Harbour Square
Toronto, Ontario
Welcome to Harbourside @ 65 Harbour Sq - Toronto's Most Iconic Waterfront Building ! Enjoy Spectacular South Facing Unobstructed Panoramic Lake & Island Views With Over 2000 Sq Ft Of Living Space All On One Level. Sprawling Open Floor Plan With Floor to Ceiling Windows . 3 Spacious Bedrooms And 3 Bathrooms With A 4 Piece Ensuite And Huge Walk-In Closet In The Primary Bedroom. Large Living Room With A Juliette Balcony With Separate Dining Room Opening To The Kitchen. Luxurious Amenities Include 24Hr Conceirge, A Fitness Center, Roof Garden With Bbqs, Library, 60 Ft Saltwater Pool , A Stunning Party Room With a Licensed Lounge, Billiards Rm, Exercise Rms. Private Shuttle Buses With Routes to Downtown Locations. Enjoy Movie Nights, Social Events & Exercise Classes! Steps to the Path, Union Station, GO, Harbourfront Centre, Ferry Terminal, Financial & Entertainment District, CN Tower, Rogers Centre, St Lawrence Market, Best Of Dining & Shopping. (id:26049)
1361 Kenmuir Avenue
Mississauga, Ontario
Welcome Home to this bright and clean Two Plus One Bedroom Bungalow on a Prestigious Mineola East Street. This Large 66x127 foot Lot backing onto green space features a professionally landscaped front yard, privacy fencing, mature trees and a backyard Oasis with pond, mature gardens and Pergola. Main floor features separate Living & dining Rooms and an eat-in Kitchen. Enjoy over 1000 square feet of above grade living space as well as a finished lower level with a third bedroom, three piece washroom and large Rec Room with wood burning fireplace insert. Located a few minutes bike ride to the Waterfront trail, Marina, shopping and the Port Credit Tourist Area. Walking distance to Janet McDougald Public School & St. Dominic Catholic Elementary School. 536 square foot Detached Garage/Workshop has it's own 100amp Electrical Panel with Plenty of Capacity for Shop Equipment, Hot tub or Car Chargers. Enjoy starlight summer entertaining in the expansive backyard surrounded by mature trees. This home is centrally located with quick access to the Toronto Border and Pearson Airport with shopping, transit, and great schools all near by. The Mineola Neighbourhood is considered the premier location in Mississauga East of the Credit River to Live. Exceptional Mineola Building Lots are becoming more scare. Renovate, build or just move right in. The Home is clean, well kept and would be considered highly rentable. The East Mineola Neighbourhood Borders Port Credit where you can enjoy year-round festivals and events, diverse dining and shopping, Marina Area, and the annual Salmon Derby. (id:26049)
912 - 10 Sunny Glenway
Toronto, Ontario
Fully renovated and move-in ready 1-bedroom suite in a well-managed, all-inclusive building. This bright unit features updated flooring, modern lighting, and a refreshed kitchen with stainless steel appliances (fridge, stove, rangehood). Open-concept living and dining area with generous natural light. Low monthly maintenance includes all utilities: heat, hydro, water, cable, and building insurance. Ideal for first-time buyers, investors, or downsizers. Building amenities include an indoor pool, gym, sauna, party room, and 24-hour security. One underground parking space included. Convenient location with TTC at your doorstep, plus quick access to the DVP, shops, parks, Science Centre, schools, and places of worship. Excellent value in a growing neighbourhood. (id:26049)
29 Walford Road
Toronto, Ontario
Stunning Contemporary Home in The Kingsway 29 Walford Rd, TorontoThis newly built, architecturally refined residence offers approx. 4,000 sq ft of luxurious living space on one of The Kingsways most desirable streets. Designed with exceptional attention to detail, this 4+1 bedroom, 6 bathroom home features top-tier finishes, modern automation, and sophisticated design throughout.The main level boasts a chefs kitchen with custom cabinetry, leathered stone countertops, and commercial-grade Bespoke Noir appliances, flowing seamlessly into an open-concept living and dining space. Elevator access to all floors, 7.5" European white oak hardwood flooring, and designer lighting add to the homes modern elegance.The primary suite includes dual walk-in closets, a 5-piece spa-inspired ensuite with heated porcelain floors, freestanding tub, and LED-lit mirrors. All bedrooms feature ensuite baths and custom built-ins. The lower level offers a full home gym with rubber floors, home theatre area, and a walk-out to the landscaped yard.Additional features include Control4 smart home automation, in-ceiling speakers, rough-in snow melt system, EV-ready garage, and a private backyard with cedar fencingideal for entertaining.Situated in a prestigious neighbourhood near top schools, Bloor St shops, restaurants, and TTC access. (id:26049)
1511 - 88 Park Lawn Road
Toronto, Ontario
Welcome to a luxurious, spacious, and sun-filled corner unit in the award-winning South Beach Condos & Lofts where peak city living meets stylish comfort! Perfectly suited for first-time buyers and downsizers alike, this vibrant community offers the ultimate blend of modern design, five-star amenities, and an unbeatable location steps to fantastic restaurants, waterfront trails, shopping, and transit. Inside, you'll find an open-concept layout designed for easy living and effortless entertaining. The expansive, contemporary kitchen features stone countertops, a stunning tile backsplash, stainless steel appliances, ample cabinetry, and a large peninsula with breakfast bar perfect for casual meals or hosting friends. The bright and airy living and dining areas are wrapped in floor-to-ceiling windows along two walls, filling the space with natural light and offering a seamless walkout to a private glass-railed balcony the perfect place to relax with your morning coffee or unwind after a busy day. The spacious primary bedroom is a true retreat, complete with floor-to-ceiling windows, a walk-in closet, and a spa-like 3-piece ensuite showcasing an oversized quartz vanity and a sleek glass walk-in shower. An additional generously sized bedroom also features floor-to-ceiling windows and a large closet, offering plenty of space for guests, a home office, or family. A modern 4-piece main bathroom and convenient in-suite laundry add to the ease and functionality of this thoughtfully designed home. Beyond your suite, South Beach Condos offers an unparalleled lifestyle with five-star amenities including indoor and outdoor pools, hot tubs, a 5000sqft state-of-the-art fitness centre, basketball and squash courts, steam room, sauna, yoga, spin and boxing studios, a media and party room, spa services, guest services, and 24-hour concierge. Everything you could ever want or need is right at your doorstep all that's left to do is move in and enjoy! (id:26049)


