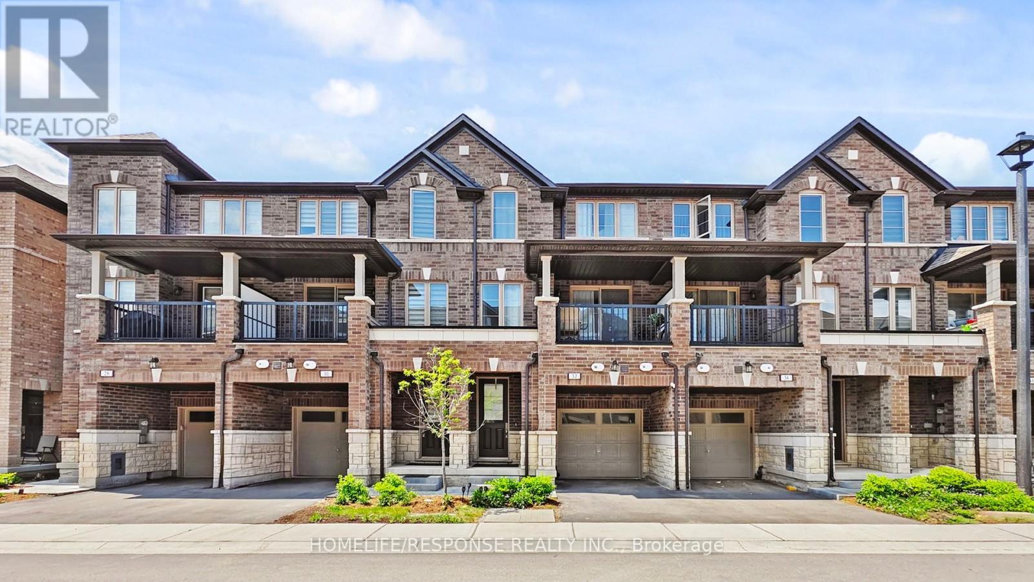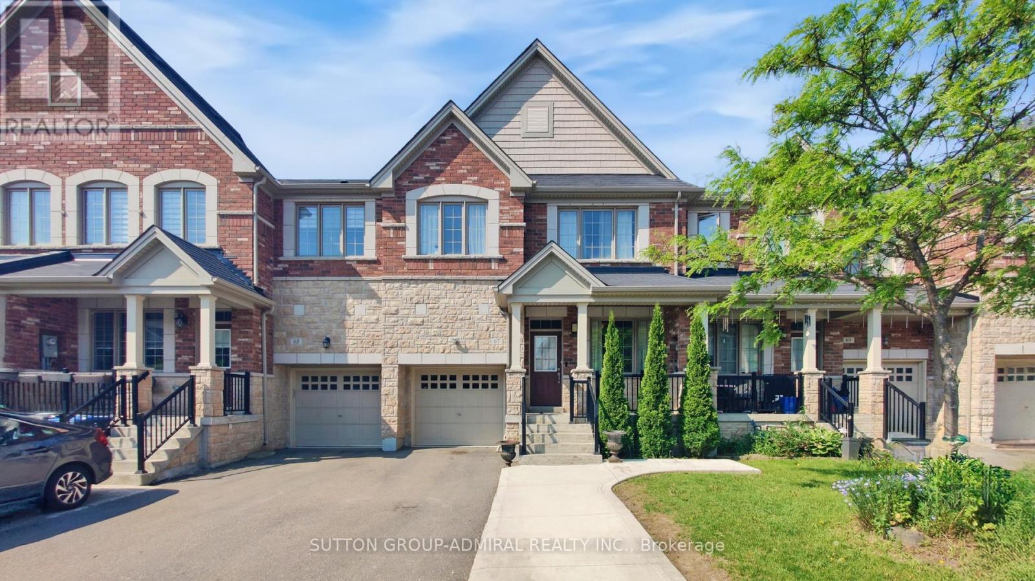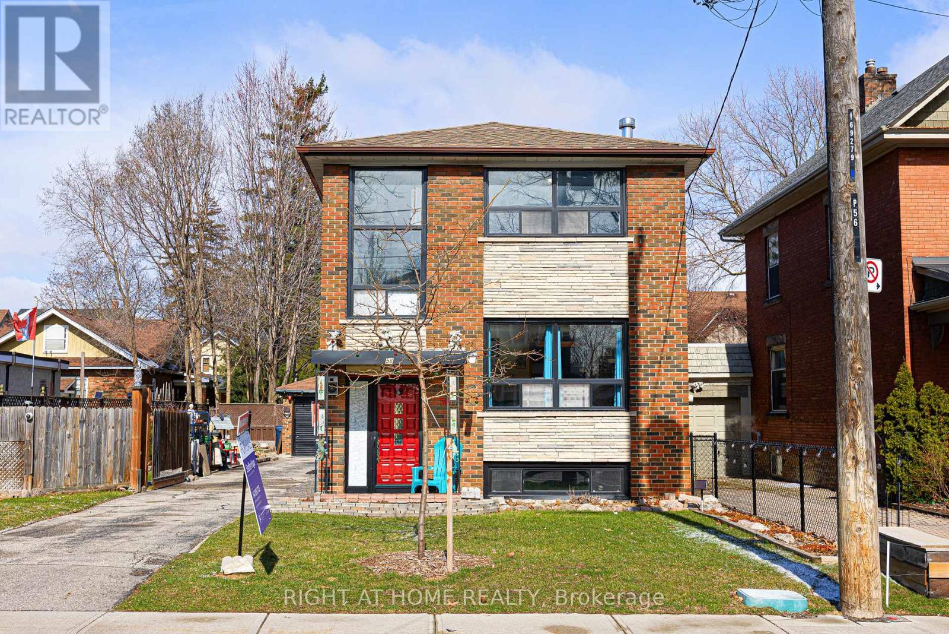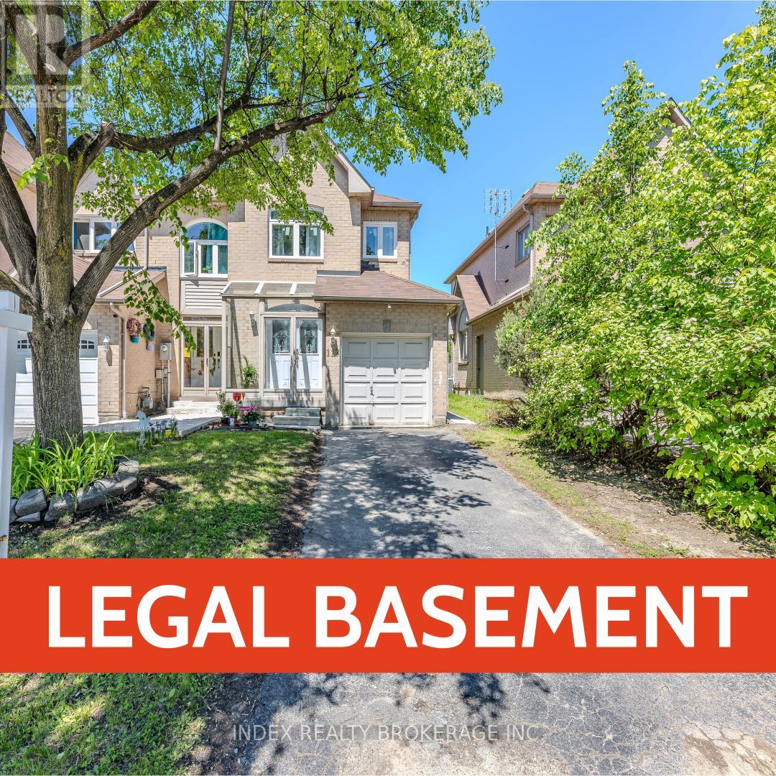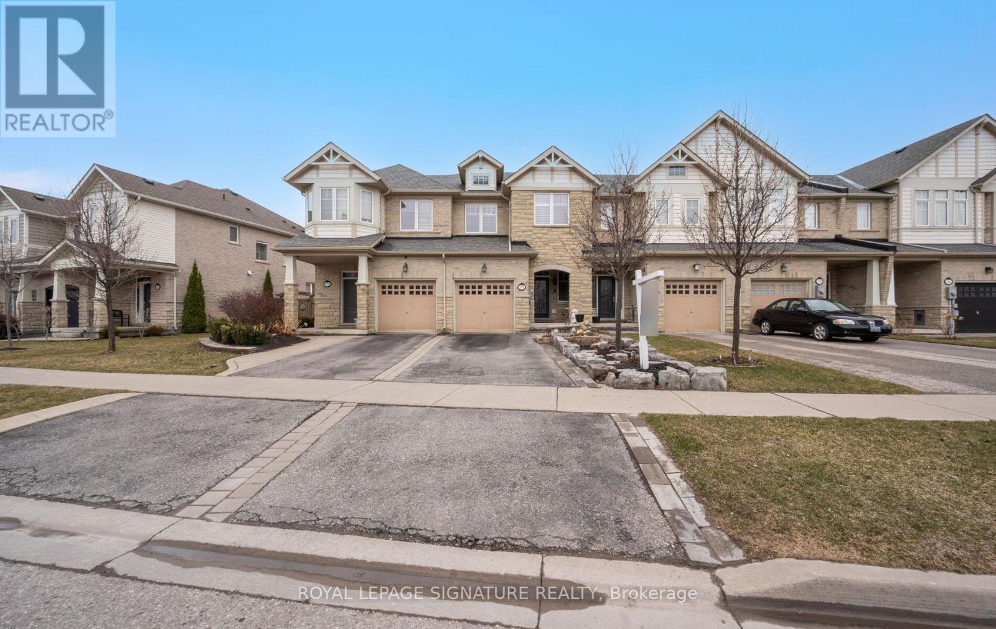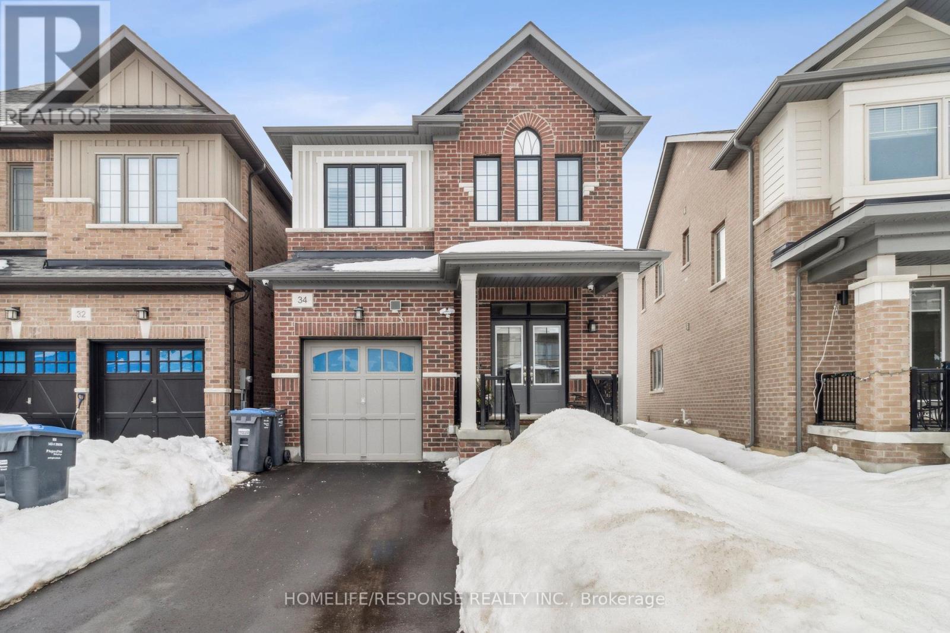407 - 1200 Dundas Street W
Toronto, Ontario
Welcome to 1200 Dundas St W, a sleek, 8-storey boutique condo nestled in one of Toronto's most vibrant and sought-after neighborhoods, at Dundas & Ossington. This architecturally modern residence offers the ultimate urban lifestyle with a near-perfect Walk Score of 98 and a Transit Score of 100, placing you steps from Trinity Bellwoods Park and the city's trendiest bars, restaurants, cafes, and shops. Enjoy effortless access to the Ossington subway station and all the cultural charm of Little Portugal. Inside, this Studio suite features built-in appliances, wide plank laminate flooring, a spacious open-concept layout, and a frameless glass shower for a clean, contemporary finish. Residents also enjoy top-tier building amenities, including a fully equipped fitness center, rooftop terrace, party room, bike storage, and a ground-floor wet bar perfect for entertaining or relaxing. Urban design, unbeatable location, and curated amenities make this condo a standout opportunity for stylish city living. (id:26049)
3217 - 30 Shore Breeze Drive
Toronto, Ontario
Beautiful 1 Bedroom + Full Den At Eau Du Soleil By Empire Communities Facing Toward The LakeAnd CN Tower. Approx 643 Sq Ft With 9Ft Smooth Ceilings. 1 Parking & 1 Locker Included. ResortStyle Amenities To Include Games Room, Saltwater Pool, Lounge, Gym, Crossfit Training Studio,Yoga & Pilates Studio, Dining Room, Party Room, Theatres, Guest Suites, Rooftop PatioOverlooking The City And Lake. (id:26049)
7306 Aldercrest Drive
Mississauga, Ontario
Welcome to this stunning 3-bedroom,4 washroom detached home in one of Mississauga's sought after neighbourhoods. offers a perfect blend of comfort, functionality, and smart features. This home is ideal for families looking to settle in a vibrant and well-connected community. Step into to bright, open-concept main floor with spacious living, dining area, and large windows that fill the home with natural light. Modern kitchen features stainless steel appliances with Granite Countertop, Chic Backsplash, great for everyday cooking. Upstairs, 3 generous bedrooms including a primary suite with a private Ensuite and closet. The finished basement provides extra space with a bathroom perfect for a home office, guest area, or gym. Beautifully crafted deck perfect for morning coffee or evening relaxation. Fully fenced backyard perfect for kids, pets to roam, or garden lovers to create their dream space. Wide Driveway For 4 Cars. Convenient Location, Close to A Top-rated PLUM TREE PARK PUBLIC SCHOOL, Walking Distance To Go Station, Minutes Driving To 401/407, Plaza, Costco, Shopping, LCBO, Restaurants, Tesla Supercharger! Don't Wait! It Won't Last (id:26049)
32 Vestry Way
Brampton, Ontario
Welcome to 32 Vestry Way, Brampton A Modern 3-Storey Townhome in a Prime Location Discover contemporary living at its finest in this beautifully designed 3-bedroom townhome nestled in a highly sought-after Brampton community. This spacious 3-storey residence features an inviting open-concept living and dining area with gleaming hardwood floors, perfect for entertaining or relaxing with family. The modern kitchen offers sleek finishes, ample cabinetry, and quality appliances. Upstairs, the bright and airy master bedroom includes a private ensuite, providing a serene retreat after a long day. Enjoy the added functionality of a ground-level recreation room with a separate rear entrance ideal for a home office, studio, or small business. With no homes behind, you'll enjoy extra privacy and peaceful views. Additional highlights include: Convenient visitor parking directly in front of the unit. Close proximity to Claireville Conservation Area for nature lovers and outdoor enthusiasts. A well-maintained, family-friendly neighborhood with easy access to amenities, highways, and transit, This versatile and stylish townhome at 32 Vestry Way is the perfect blend of comfort, convenience, and modern living. Don't miss your opportunity to call it home! (id:26049)
67 Zelda Road
Brampton, Ontario
Welcome to 67 Zelda Road Where Comfort Meets Contemporary Living. Step into this beautifully designed Freehold townhouse offering over 2,100 sq ft of thoughtfully planned living space. From the moment you enter, you will notice the elegant layout featuring a separate living room, dining area, and family room creating both functionality and privacy for everyday family life. The main floor impresses with 9-ft ceilings, rich 3" hardwood floors, and a stunning oak staircase accented by iron pickets, adding a touch of modern sophistication. The heart of the home is the chef-inspired kitchen, complete with quartz countertops, custom cabinetry with pantry, and a sleek tile backsplash ideal for both everyday meals and entertaining. Enjoy year-round comfort with central air conditioning and a cozy fireplace in the family room. Upstairs, you will find 4 generously sized bedrooms, including a primary suite with a walk-in closet and private ensuite bath, perfect for growing families. The second-floor laundry room features custom shelving for added convenience, and additional custom closet organizers offer smart storage throughout. The single-car garage includes a mezzanine for extra storage, while the extended driveway comfortably fits an extra three vehicles. In the warmer months, enjoy natural light without compromising privacy Thanks to mature trees that add shade and beautiful curb appeal. Located in a family-friendly neighborhood, you're just steps to parks and schools, and a short drive to Freshco, Walmart, Chalo, Shoppers Drug Mart, Trinity Commons, Highway 410, banks, libraries, and more. This home is a true gem with modern finishes and thoughtful upgrades ideal for families looking for style, space, and convenience. Do not miss your opportunity to make this exceptional home yours! (id:26049)
4017 Grapehill Avenue
Burlington, Ontario
Welcome to South Burlington, where luxury meets convenience in this stunning 6-bedroom, 5-bathroom home. Completely renovated down to the studs in 2021, this residence has seen even more thoughtful upgrades over the past three yearsincluding a beautifully redesigned backyard and a brand new, all-season in-ground pool. The main floor boasts a spacious primary suite complete with a walk-through closet and a luxurious 5-piece ensuite. You'll also find a versatile additional bedroom or home office, and a stylish 2-piece powder room. The chef-inspired kitchen features high-end built-in appliances, a dramatic waterfall island, and a double sinkperfect for cooking and entertaining. The open-concept layout is flooded with natural light, creating an inviting space for gatherings and everyday living. Upstairs, two generous bedrooms offer abundant light and share a well-appointed 3-piece bathroom. The fully finished walk-up basement adds even more living space, featuring a wet bar, two additional bedroomsone with its own 3-piece ensuitean extra 2-piece bath, a dedicated laundry room, and ample storage throughout. Located just minutes from parks, shops, and the waterfront, this meticulously updated home offers a rare combination of elegance and ease. (id:26049)
56 John Street
Toronto, Ontario
Experience the charm of Canadian living in this exceptional property located in a sought-after, family-friendly neighborhood of Toronto. Nestled in delightful Weston Village, this spacious home sits on an impressive 47.5' wide lot, offering over 5,000 sqft of space that ensures privacy from neighbors and transforms the side yard into an additional backyard oasis. This lovingly maintained brick house has been in the hands of the same family for nearly 60 years, showcasing solid craftsmanship and meticulous upkeep throughout its history. The strategically placed staircase at the entrance provides easy access to the basement and second floor, ideal for those considering separate living units. The basement features a second entrance at the back, boasts over 7 ft ceilings in most areas, is bright and airy, comes with a bathroom, a kitchen rough-in, and a spacious cold room for additional storage. The functional layout ensures that every room is filled with natural light from expansive windows, with original wood flooring, door/window casings, and crown molding adding character. Families with young children and dog owners will love the fully fenced backyard, which includes a generous deck perfect for entertaining or barbecuing, alongside a garage and shed for extra storage. With the UP Express just a short walk away, you can reach Union Station or Pearson Airport in under 15 minutes. Commuting by car? Highways 400 and 401 are conveniently located within a 5-minute drive. Families will appreciate the proximity to several schools within walking distance. After a long day, unwind at Elm Park playground, a paradise for kids with exciting play areas and visiting ice cream trucks. Outdoor enthusiasts can easily access the Humber River Recreation Trail, and nearby Weston Lions Park features a premier sports field with floodlights, tennis and basketball courts, outdoor pool, splash pad, and skateboard ramps! We look forward to welcoming you to your new home! (id:26049)
117 Richwood Crescent
Brampton, Ontario
Great Opportunity for First Time Buyers and Investors!! Corner Freehold, 3 Bedrooms, 4 Washrooms Townhouse, Feel Like a Semi-Detached Home, With a LEGAL BASEMENT. Double Door Entrance, Carpet Free, Pot Lights, main Floor Smooth Ceiling. Furnace and Air Condition Installed 2022 Upstairs all Windows Installed in 2021. Convenient access to Parks, Schools, Shopping, GO Station, Hwy's Transit, Golf Club and a Variety of other Amenities! Basement Rented $1300 and tenant willing to Stay or vacate possession. (id:26049)
22 Mcpherson Road
Caledon, Ontario
This beautifully maintained freehold townhome is located in one of Caledon's most sought-after communities. Built by Monarch offers This beautifully maintained freehold townhome is located in one of Caledon's most sought-after communities. Built by Monarch offers a generous 1,651 sq. ft. of above-grade living space (per MPAC) plus a professionally finished lower level, bringing the total living area to approximately 1,954 sq. ft.Featuring a bright open-concept layout with 9-ft ceilings on the main floor, this home is designed for both everyday living and entertaining. The gourmet kitchen boasts upgraded ceramic flooring, tall cabinetry, high-end stainless steel appliances, and a convenient breakfast bar with a walk-out to a fully fenced private backyard with SUNROOM with heating and AC can be used as ART Studio, office or perfect for outdoor dining and play room The basement also includes a full fourth 4 pc bathroom, offering future flexibility. The upper level includes three spacious bedrooms, including a primary retreat with walk-in closet, a luxurious 5-piece ensuite with a soaker tub and separate glass shower. Convenient second-floor laundry and two additional well-sized bedrooms complete the level.This home is just steps to elementary schools (public & Catholic), Etobicoke Creek Trail, parks, playgrounds, shopping, pharmacy, and more. Quick access to Highway 410 and Brampton amenities make this an ideal location for commuters and growing families.Enjoy the warmth of the gas fireplace in the lower-level family room, ideal for cozy nights in. The upper level includes three spacious bedrooms, including a primary retreat with dual walk-in closets, a luxurious 5-piece ensuite with a soaker tub and separate glass shower. Convenient second-floor laundry and two additional well-sized bedrooms complete the level. Entrance to Garage This home is just steps to elementary schools (public & Catholic), Etobicoke Creek Trail, parks, playgrounds, shopping, pharmacy, and more. (id:26049)
97 Hinchley Wood Grove
Brampton, Ontario
4 Bed, 4 Bath ( Primary Ensuite) Over 2800 Sq Ft The Main Floor Has Efficient Heated Tiles, Eat in Kitchen (Quartz Counter Tops) Living, Dining and Family Room ( Wood Burning Fireplace Mantle), Ideal For a Lovely Family To Spend Quality Time Together, While Also Allowing Comfortable Space To Entertain Guests and Friends. Many Upgrades Have Been Done Inside and Outside Of The House, Including a New Steel Roof Installed in 2021 ( 50 Year Warranty)Furnace and Heat Pump (2023), Tankless Hot-Water Tank (Owned) As Well As Recent Outside Landscaping. This 2887 Sq Ft House Has 4 Bedrooms, 4 Bathrooms ( Primary Ensuite) Each Washroom Has Its Own Shut Off Valve. Lots of Space In The Basement For Recreational Purposes. There Is Also a Cold Room. A Double Garage Allows Additional Storage And Parking. Not Only Is This A Great Family Home, The Surrounding Area Is Very Convenient For Shopping, Schools, Travel. Waiting For A New Family To Come Make It Their Own. (id:26049)
8438 Ninth Line
Halton Hills, Ontario
Welcome To 8438 Ninth Line! This Extensively-Renovated Detached, 2100+ Sqft (Above Grade) 2+2 Bdrm, 4 Bath Bungalow Sits On 4.67 Private Acres Offering Room To Breathe And Thrive In Privacy. This Beautiful Home Overflowing With Quality Renos And Upgrades Boats A Bright And Airy Open Concept With Large Formal Living/Dining And Family Areas (2 Fireplaces), Huge Eat-in Kitchen W/ W-Out To Deck, Fully Finished Bsmt W/walkout To Yard, 2 Large Bdrms, Second Full Eat-in Kitchen, 2 Bathrooms (Heated Floors) Perfect For An In-law Suite/large Family. The Sprawling Property Also Includes A Full-equipped, Approx 2600 Sq Ft Work Shop (Previously Used For Commercial Food Service) That Can Be Utilized For Many Different Uses...$$$ Possibilities Are Endless. Situated In A Fantastic Location Close To The Future Hwy 413 And Further Prosperity In The Area, Yet Still Rural; This Extremely Rare Opportunity Is Waiting For Your Buyer To Take Advantage And Realize Their Dreams. Don't Miss Out! Sitting On Private 4.67 Acres, Excellent Location, Untapped Value, Approx 2600 Sqft Workshop For Various Uses *See List Of Upgrades Attached To Listing* (id:26049)
34 Mccormack Road
Caledon, Ontario
Welcome to 34 McCormack Road a beautifully crafted detached home nestled in the heart of the prestigious Caledon Trails community. This exceptional 4-bedroom, 3-bathroom residence offers the perfect blend of modern sophistication and timeless comfort, ideal for discerning buyers seeking style and functionality. Step inside to discover an airy, open-concept layout enhanced by soaring 9-foot ceilings on both the main and upper levels. Rich hardwood flooring flows seamlessly throughout, complemented by elegant pot lights and California shutters that offer both privacy and charm. The spacious living and dining area is anchored by a cozy fireplace, perfect for relaxing evenings and entertaining guests. The eat-in kitchen features sleek finishes, ample cabinetry, and a convenient walkout to the backyard creating an ideal space for everyday living and al fresco dining. Upstairs, four generously sized bedrooms provide abundant space for family and guests alike. Additional highlights include a no-sidewalk lot, allowing for 2-car parking on the driveway, and a welcoming covered porch. Don't miss the opportunity to own in one of Caledon's most sought-after neighborhoods. (id:26049)




