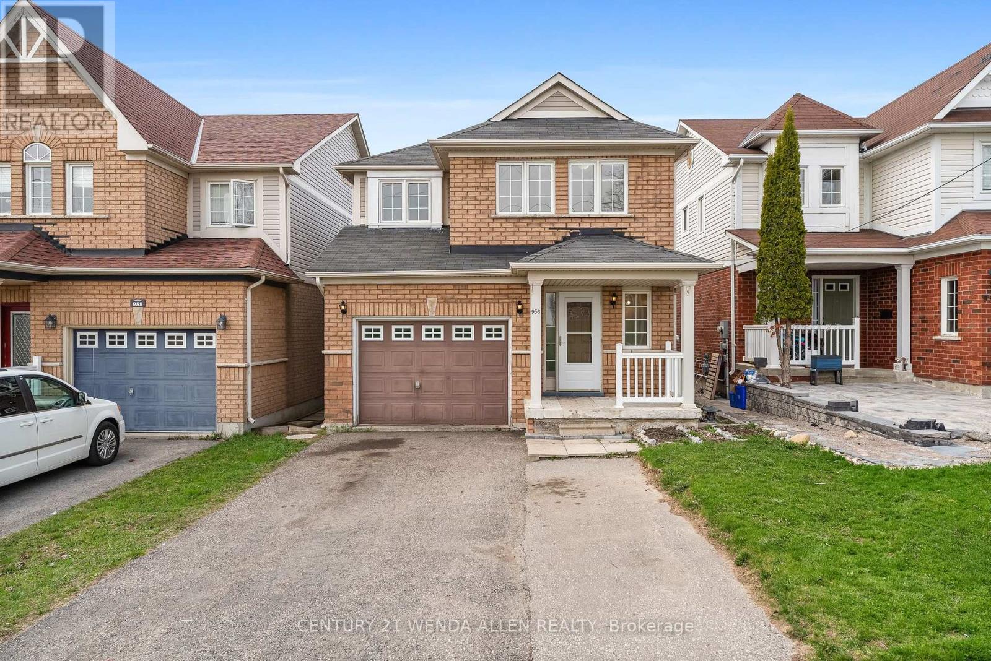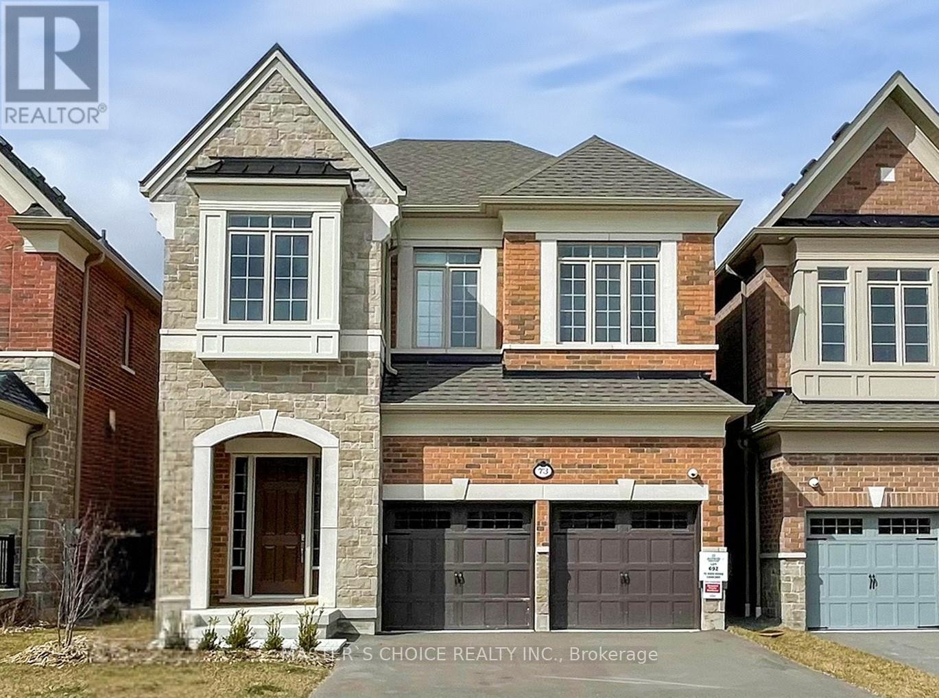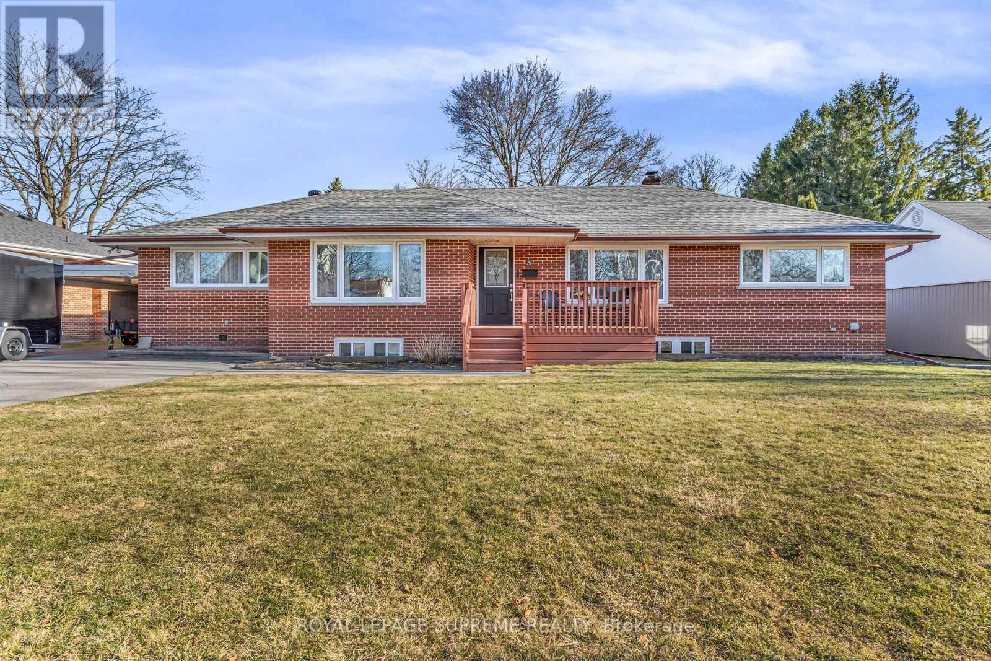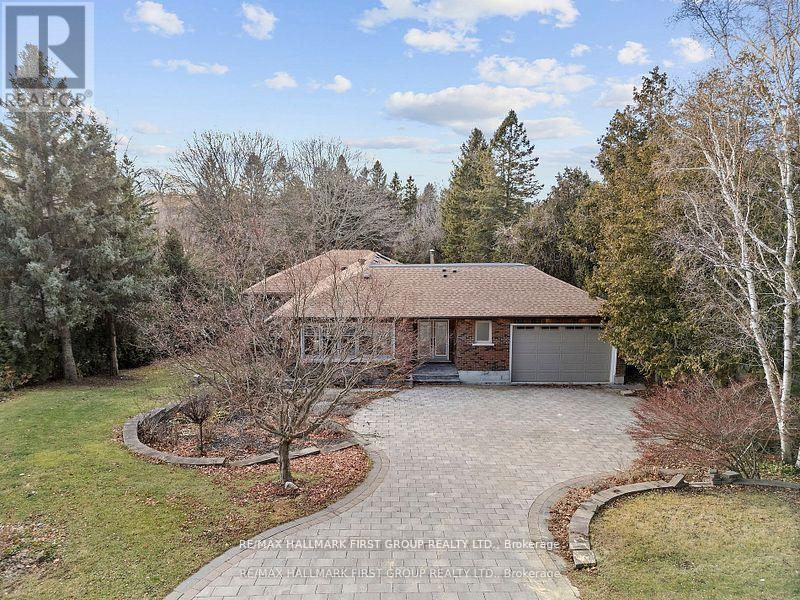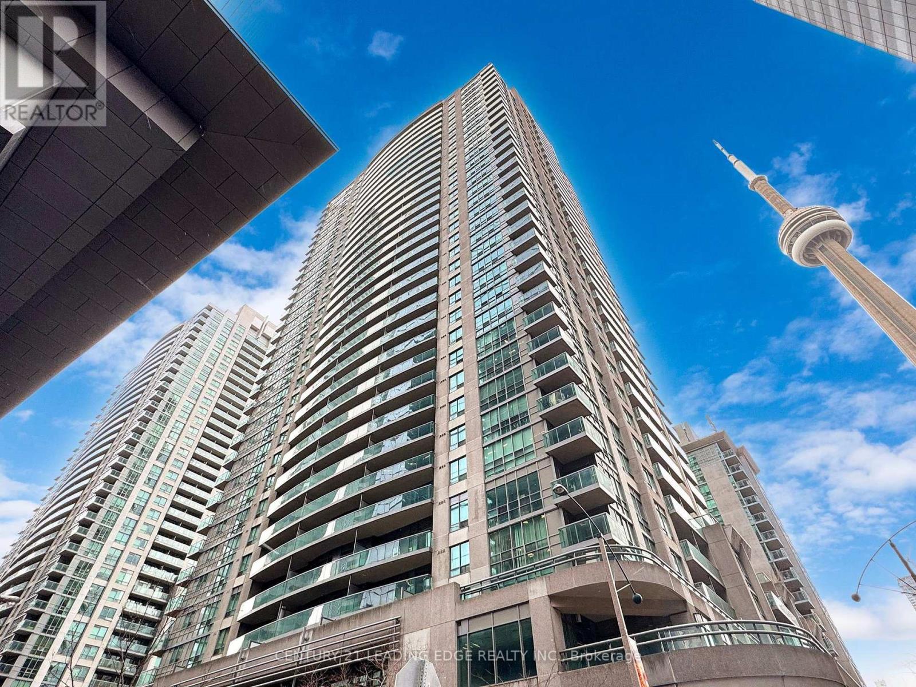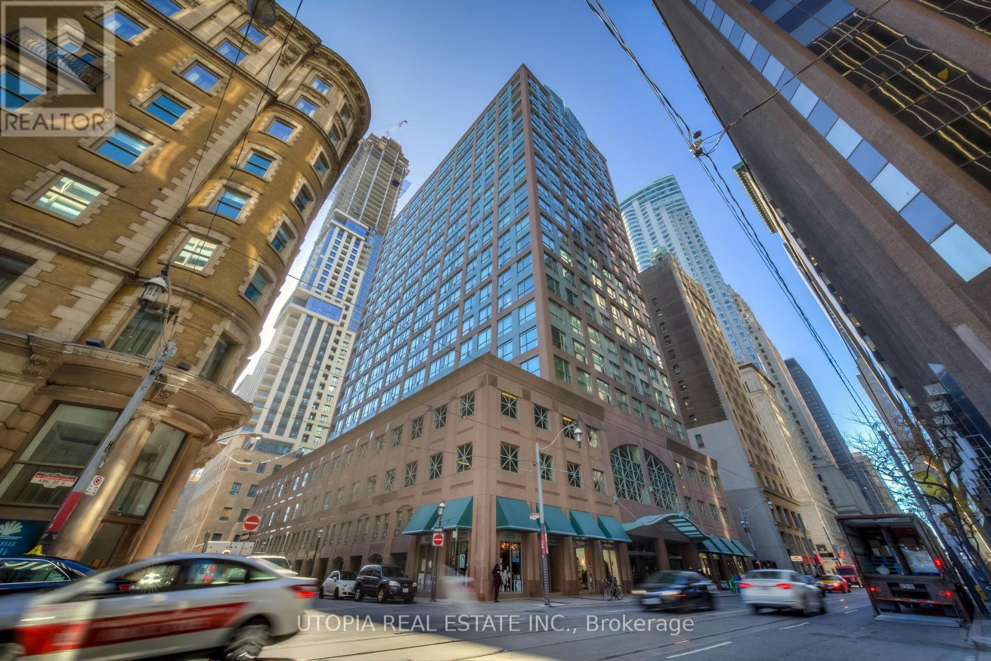956 Townline Road S
Oshawa, Ontario
Amazing 4+1 bedroom family home with breathtaking views of Lake Ontario! Located on the Oshawa/Courtice border, just steps from Lake Ontario in a highly sought-after family neighborhood. This home features a self contained bright one-bedroom in-law basement apartment with a separate entrance and walk-out. The main floor includes a walkout from the breakfast area to a deck with southwest views of Lake Ontario, a two-piece powder room, and a laundry room with direct access to the garage. Upstairs, there are four bedrooms and two full bathrooms; the master bedroom boasts a walk-in closet and its own ensuite bathroom. The property fronts onto a field, ensuring no neighbors in front. Close to walking trails, Lake Ontario, Highway 401, and all amenities. new furnace (id:26049)
73 Deer Ridge Crescent
Whitby, Ontario
Your search stops here. This stunning and well-maintained-by-1st-hand-owner 4-bedroom, 5-bathroom detached home blends modern luxury with serene privacy. Set on a premium lot backing onto tranquil woodlands with no rear neighbors, the home is flooded with natural light from large windows throughout, enhanced by 10ft smooth ceiling on the main floor and 9ft ceilings on both the upper level and finished basement. The open-concept layout features a gourmet kitchen with quartz countertops, stainless steel appliances, and a spacious island. Upstairs, the primary bedroom offers spacious walk-in closet and washroom, while three additional bedrooms (two sharing an ensuite) provide ample space for family or guests. Practicality meets convenience with laundry on the second floor - no more lugging baskets up and down stairs. The finished walkout basement adds versatility, perfect for generating rental income, accommodating extended family, or providing a private retreat for guests. This home also features central vacuum, air exchanger, central A/C and so much more. All just minutes from Hwy 412, Walmart, Home Depot, Sheridan Nurseries, grocery stores, restaurants etc. for effortless commuting and lifestyle. Don't miss your chance to make this exceptional property your new home! (id:26049)
150 Olive Avenue
Oshawa, Ontario
Vacant lot located on bus route and across the street from proposed central Oshawa go station. Easy access to 401, shopping, downtown uoit campus and more. (id:26049)
3 Frederick Avenue
Clarington, Ontario
This charming ranch-style bungalow sits on a sprawling 84' x 150' lot, surrounded by mature trees in a welcoming neighborhood. Newer laminate flooring flows seamlessly throughout the main level, enhancing the homes warmth and character. The inviting living room features a large picture window, filling the space with natural light perfect for family gatherings. It effortlessly transitions into the dining area, where a cozy fireplace and an additional sitting nook create a relaxed, welcoming ambiance. The functional kitchen offers ample storage and a large window overlooking the front yard. The home boasts a split floor plan. On the right side, you'll find two generously sized bedrooms, each with bright windows and ample closet space, along with a well-appointed four-piece bathroom. On the left, additional spacious bedrooms and another bathroom provide plenty of room for family or guests. The lower level offers endless possibilities, featuring abundant storage, another bedroom, a third bathroom, a laundry room, and a spacious recreation area ready for your personal touch. Step outside to a spectacular backyard designed for outdoor enjoyment, complete with a patio, an outdoor fireplace, an above-ground pool, a shed, and plenty of space for gardening or entertaining. Additional highlights include waterproofing, newer windows, and a 2021 roof. To top it all off, this home includes a separate entrance a rare find in a classic ranch-style bungalow. (id:26049)
2906 - 88 Grangeway Avenue
Toronto, Ontario
A stunning 1,459 sq. ft. suite with unobstructed skyline views, featuring 2 bedrooms + den (can be used as a 3rd bedroom), 2 baths, hardwood floors, 2 balconies, an oversized primary suite with 2 walk-in closets and ensuite, a gourmet eat-in kitchen with breakfast bar, 2 oversized parking spots on the same level as the locker, and top-tier amenities including 24-hour concierge, indoor pool, guest suite, billiards, and media rooms, all just steps from the subway, Scarborough Town Centre, and groceriesoffering a bright, spacious layout that feels like a house. (id:26049)
1838 Appleview Road
Pickering, Ontario
* Looking For The Home Of Your Dreams? Your Search Stops Here! *This Is True Country Living In The City! *Gorgeous, Totally Renovated 3+1 Bedroom Bungalow With A Finished Walk-Out Basement *Sparkling Inground Pool! *Sitting On A 90' x 420' Lot (Almost 1 Acre!) *Surrounded By Multi-Million Dollar Homes On One Of The Most Prestigious Streets In Pickering! *Bright, Open Concept! *Updated Kitchen With 24" Porcelain Tiles Combined With Breakfast Area With Hardwood Flooring & Side Bay Window *Large Living Room With Hardwood Floors, Pot Lights, Gas Fireplace And A Great View Of The Street! *Open Concept Dining Room With Hardwood Flooring, Pot Lights & Walk-out To Large Deck Overlooking The Pool & Large Private Yard! *Sunken Family Room With Hardwood Flooring! *Main Floor Laundry! *There is An Extra Large, Long Elevated Deck Across The Back Of The House With A Spectacular View - A Perfect Spot To Observe Wildlife & To Enjoy Beautiful Sunsets! *MBR Features Hardwood Floors With Double Doors To The Deck, 5-Piece Ensuite with Jacuzzi-Style Bath, Heat Lamp & Skylight! *The MBR & 3rd Bedroom At Back Of House Is 1 Of The 3 Additions To The Original Bungalow! *Large Rec. Room Has Above-Grade Lookout Windows, Woodstove & The Piece De Resistance - A Walk-out To A Concrete Patio, Which Is Below The MBR & 3BR Addition At The Back Of The House - The Seller Made The Excellent Decision To Not Make This Area A Part Of The Basement, But To Have An Outdoor Space Shielded From The Elements - A Perfect Space for Entertaining From Spring To Fall! *Basement Is Completed With An Office, 4th BR & A Workroom! *Although This Neighbourhood Feels Like It's In The Country, It's Actually Close To Everything! *Pickering Town Centre, City Hall, Library, Esplanade Park, Pickering Rec Complex, Medical Centre & Lots Of Restaurants Are Just 5 Minutes Away! *Short Drive To Hwy 401! *Homes With These Features and Lot Size Don't Come Along Often! (id:26049)
27 Wilmot Trail
Clarington, Ontario
Discover the perfect blend of comfort, style, and tranquil living in this stunning 1,575 square foot bungalow, nestled within the sought-after Wilmot Creek adult lifestyle community in Newcastle. Designed for those who cherish an active yet peaceful retirement, this home offers an unparalleled opportunity to enjoy life with breathtaking, unobstructed views of Lake Ontario right from your doorstep. Step inside to find a beautifully updated horseshoe-shaped kitchen, perfect for culinary enthusiasts, featuring modern finishes and ample cabinet space to entertain guests or enjoy quiet mornings with a lakeside sunrise. The open and airy layout flows seamlessly, connecting two spacious bedrooms and two full, tastefully renovated bathrooms ensuring convenience and privacy for you and your visitors. With direct, panoramic views of Lake Ontario, this home invites you to unwind and soak in the natural beauty that defines this vibrant community. Whether its a morning coffee on your patio or an evening stroll along the waters edge, every day feels like a retreat. Wilmot Creek offers an exceptional lifestyle with resort-style amenities from golf and swimming to social clubs and scenic trails all tailored to an active 55+ community. Located just minutes from Newcastle's charming downtown and a short drive to the GTA, this is your chance to embrace lakeside living without sacrificing convenience. Don't miss this rare gem a move-in-ready bungalow where every detail has been crafted for enjoyment and ease. Start living the Wilmot Creek life you've always dreamed of! (id:26049)
3503 - 30 Grand Trunk Crescent
Toronto, Ontario
Location! Location! Location! Fabulous And Spaciously Designed 1 Bedroom Plus Den, Approx. 651SF With Open Concept Living/Dining Area! North Facing Balcony Overlooking The Toronto Skyline & CN Tower. Steps Away From Scotiabank Arena., Union Station, Rogers Centre, Ripleys Aquarium & The Financial District. Lots Of Visitor Parking With Great Amenities *A Must See!* Several Office Towers Walking Distance From This Amazing Unit. (id:26049)
3006 - 88 Harbour Street
Toronto, Ontario
Welcome to Harbour Plaza by Menkes! Where luxury meets convenience in the heart of Toronto's vibrant waterfront and financial district. This 1 bedroom 1 bathroom unit showcases expansive east, south, and north views, capturing both the serene waters of Lake Ontario and the dynamic city skyline. Thoughtfully laid out with floor-to-ceiling windows, this light-filled suite features an open-concept design, modern finishes, and a walk-out to a large private balcony. Say goodbye to your umbrella and avoid the cold weather with direct access to Toronto's underground P.A.T.H., Union Station, Scotiabank Arena, Rogers Centre, the Financial District, Shopping, Dining and the waterfront all just steps away. With a near-perfect Walk and Transit Score, this location offers unmatched urban connectivity. Enjoy hotelinspired amenities including a 24-hour concierge, fully equipped fitness centre, indoor pool, guest suites, and more, all curated for effortless urban living. Whether you're starting out, investing smart, or simplifying in style, this is more than just a home, its your front-row seat to the city. Freshly painted throughout and updated light fixtures 2025. (id:26049)
186 Burbank Drive
Toronto, Ontario
***An Exceptional Opportunity In Prime Bayview Village*** Meticulously Maintained By Long Term Owner With Rare 60 x125 Ft West Facing Lot. Perfect For End User, Investor Or Builder. Bright & Spacious Detached Brick Bungalow, 3+1 Bedrooms, Hardwood Floors Throughout, Eat In Kitchen With Walk Out To Private Side Yard Patio. Double Car Garage With High Ceiling & Tons Of Storage, Many Upgrades Including Windows, Shingles & Furnace. Freshly Painted & Ready To Personalize. (id:26049)
517 - 7 King Street E
Toronto, Ontario
Client RemarksLarge Two Bedroom + Den(3rd Bdrm) At Metropole, Approx. 1215 Sq.Ft. Excellent Location, 98 Walk Score! Steps To King/Yonge Subway And Financial District, St. Lawrence Market, The Esplanade, St. Michael's Hospital,Restaurants, Eaton Center, Etc. Ensuite Laundry, Swimming Pool, Parking And Locker. Laminate Flooring. Hydro Included In The Rent. No Pets And Non Smoker. One Parking And One Locker Also Included In Rent. 9.5 Ft Ceilings. (id:26049)
1017 - 7 King Street E
Toronto, Ontario
REMARKS FOR CLIENTS Client RemarksLarge Two Bedroom + Den(3rd Bdrm) At Metropole, Approx. 1215 Sq.Ft. Excellent Location, 98 Walk Score! Steps To King/Yonge Subway And Financial District, St. Lawrence Market, The Esplanade, St. Michael's Hospital,Restaurants, Eaton Center, Etc. Ensuite Laundry, Swimming Pool, Parking And Locker. Laminate Flooring. Hydro Included In The Rent. No Pets And Non Smoker. One Parking And One Locker Also Included In Rent. 9.5 Ft Ceilings. (id:26049)

