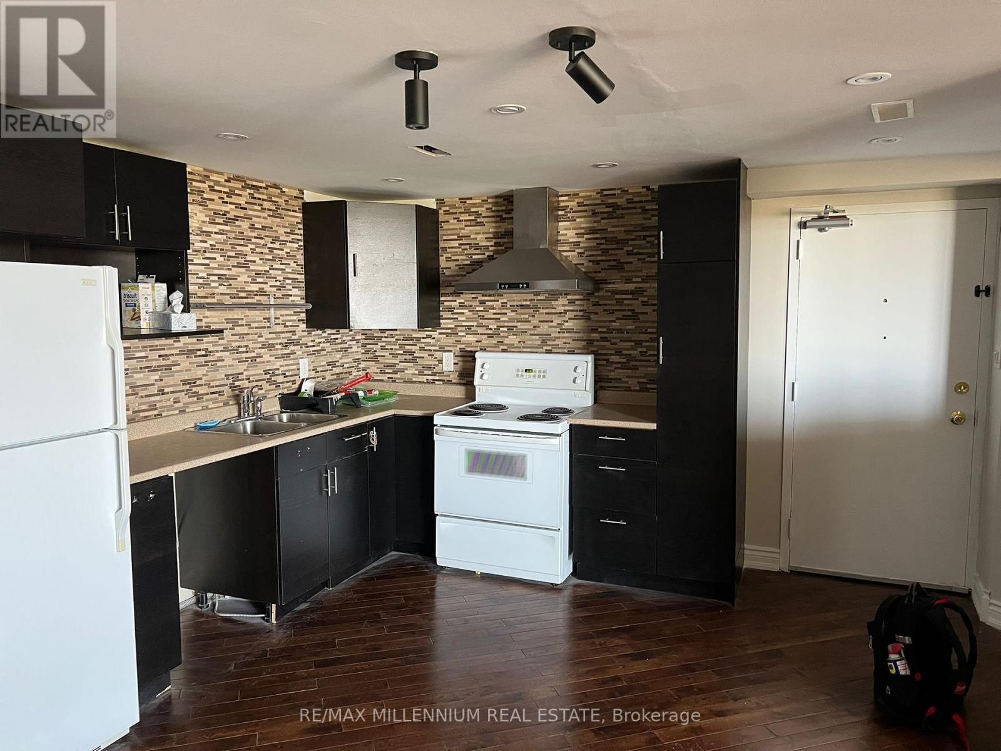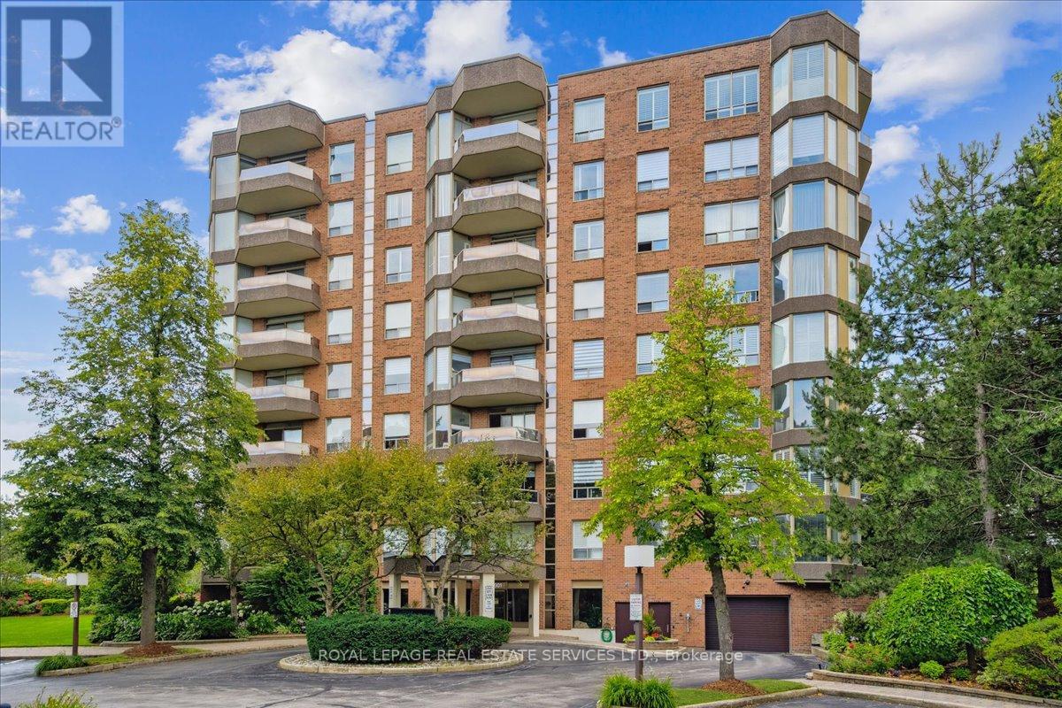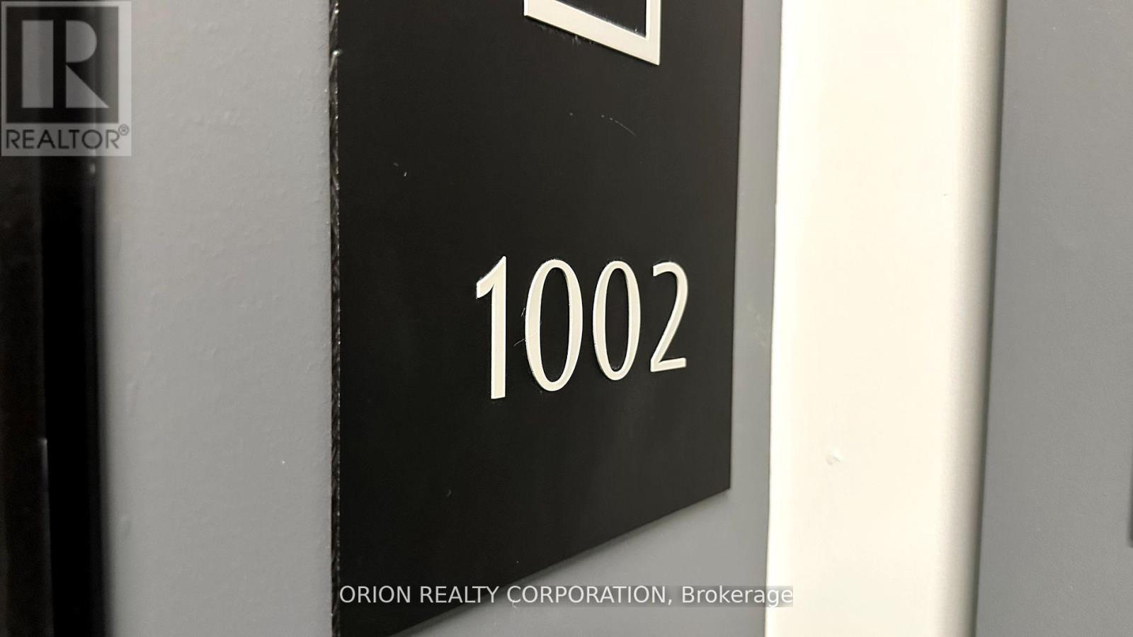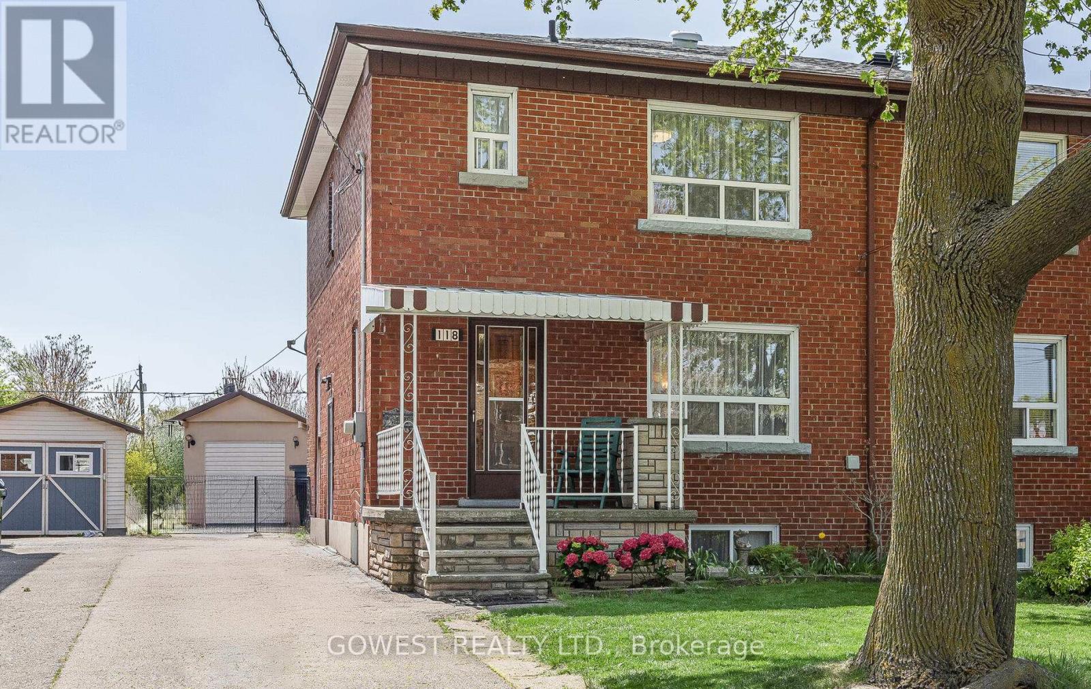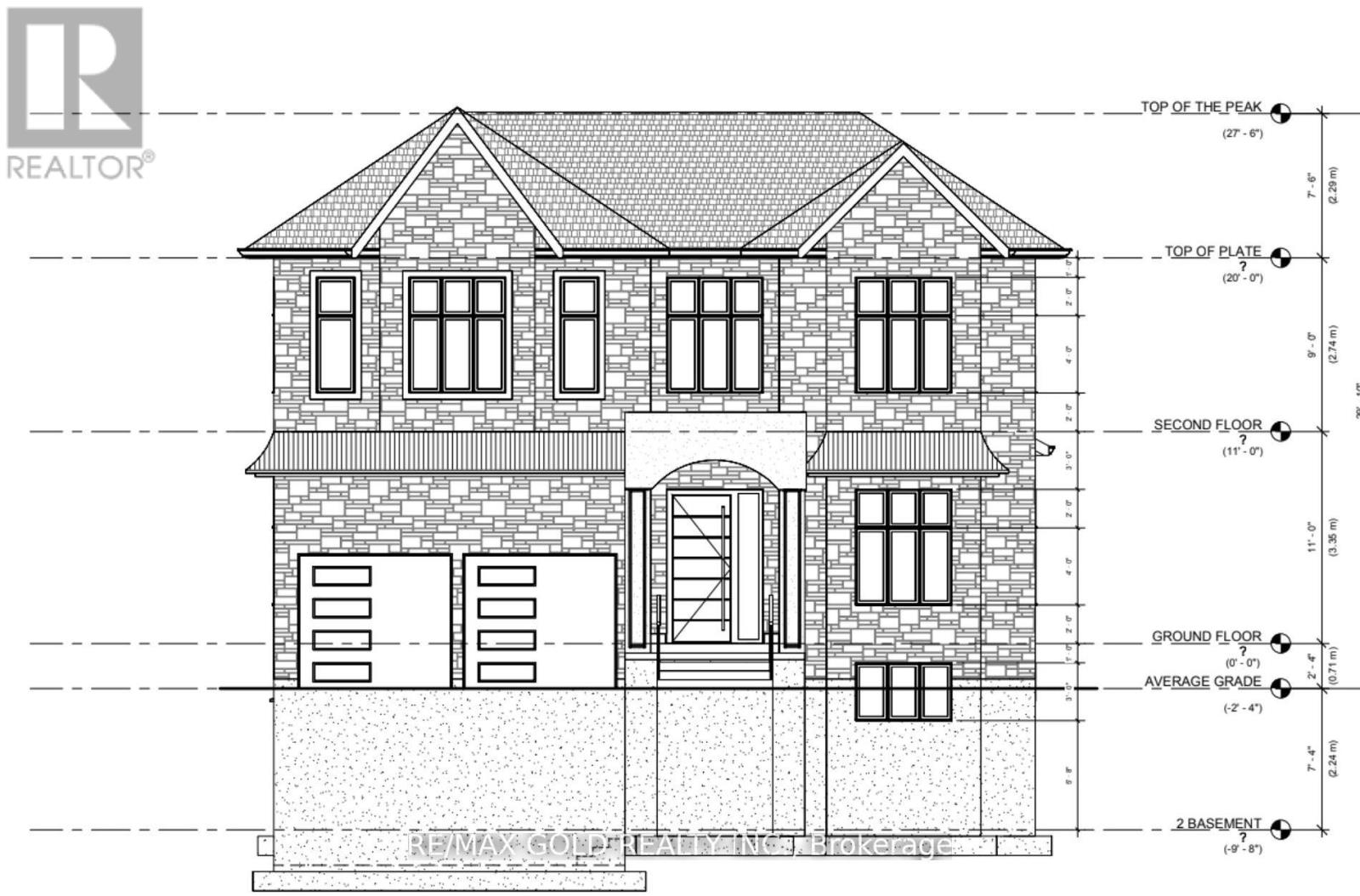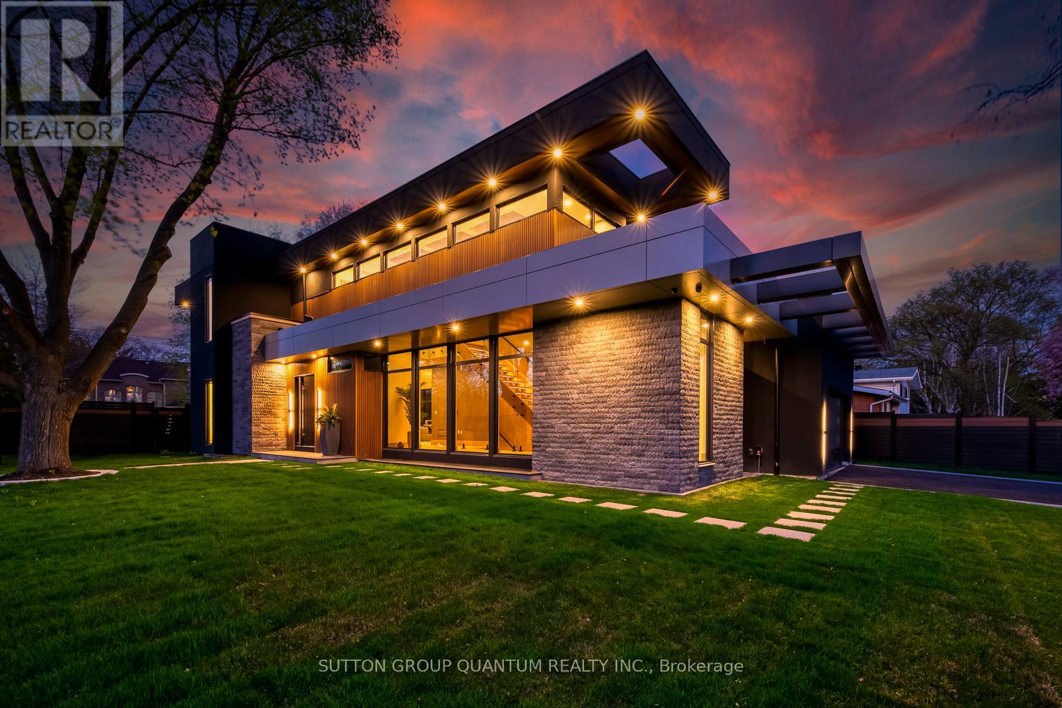810 - 36 Park Lawn Avenue
Toronto, Ontario
This magazine worthy home is a true delight to see! From the moment you walk in, youre welcomed by a stunning wall of windows that frame peaceful city and lake views. This bright and spacious southeast corner suite offers nearly 1,000 sq ft of living space with a generous 125 sq ftsouth facing balcony- ideal for relaxing or entertaining.Enjoy a stylish, European inspired modern kitchen with a built in oven and cook-top-perfect for contemporary living. The smart split bedroom layout provides privacy for all, while the spacious primary bedroom easily accommodates a king-size bed with room to spare- a rare luxury in condo living. Ample storage throughout, including his and hers closets in the primary suite, adds everyday convenience. The unit has been freshly painted and lovingly maintained.Located in a secure, well-managed building with 24/7 concierge service, this home is packed with amenities: party room, billiards room, gym, shared workspace, second level terrace,outdoor BBQ's, guest suite(for rent), lounge,children's playroom,visitor parking and a library. You'll love the convenience of nearby transit,shopping, dining, and waterfront parks- plus easy highway access and proximity to the downtown core. The upcoming Park Lawn GO Station will be right at your doorstep, making travel even more convenient.Nature lovers will appreciate being steps from Lake Ontario, Humber Bay Shores Park, and scenic bike and walking trails. Additional features include a privately owned Unilux HVAC heat pump providing both heating and cooling (no rental fee) and a custom built-in TV console included in the sale. (id:26049)
3623 East Park Court
Mississauga, Ontario
Nestled in the prestigious Erin Mills community, this 2-storey detached home offers a blend of sophistication and comfort. Perfectly positioned on a cul-de-sac, this exceptional property features an expansive 3,540 sq.ft. of above-grade living space thoughtfully designed for families seeking both comfort and functionality. Situated on an impressive corner lot with no sidewalks on either side, the property boasts a commanding 90.11 ft frontage (south side) and a depth of 158.45 ft (east side, irregular). The meticulously maintained grounds are enhanced with an in-ground sprinkler system, a new 2024 exposed aggregate driveway, a composite backyard deck ideal for outdoor entertaining, and an intercom security system. You are welcomed by a grand foyer adorned with durable ceramic tile flooring and bathed in natural light, courtesy of the home's abundant windows, a hallmark of its prized corner-lot position. California shutters grace nearly every room, adding an extra touch of refinement. Formal living and dining rooms offer a generous inviting space, ideal for hosting elegant gatherings & family celebrations.The beautifully updated kitchen, renovated in 2015/2016, is a chefs delight complete with granite countertops, ample cabinetry, extensive counter space, and a large eat-in area that comfortably accommodates a 10+ person table. The family room, featuring a cozy wood-burning fireplace, is perfect for relaxing evenings. Additional conveniences on the main level include a spacious home office and a functional mudroom with side entrance. The sunlit primary bedroom features additional windows, a spacious walk-in closet, and a luxurious 5-piece ensuite bath. All secondary bedrooms are generously sized with double closets & classic parquet flooring.The fully finished basement expands the living space with a second kitchen, a large recreation area, a 4-piece bathroom complete with sauna, and a walk-up entrance to the garage ideal for an in-law suite or potential rental unit. (id:26049)
1603 - 330 Dixon Road
Toronto, Ontario
This one bedroom, one bathroom condo boasts an open-concept living space, showcasing sleek hardwood flooring throughout. Enjoy unparalleled views that provide the perfect backdrop for your daily dose of stunning sunsets. This condo is ideal for first-time buyers or savvy investors looking for an incredible opportunity in a highly sought-after area. Nestled in a vibrant neighbourhood, you'll have easy access to shopping, restaurants, grocery stores, parks, and the convenience of public transit at your doorstep. (id:26049)
305 - 1901 Pilgrims Way
Oakville, Ontario
Discover upscale living in this spacious 1,449 sq. ft. condo nestled in the sought-after Arboretum in Glen Abbey. This beautifully designed two-bedroom, two-bathroom corner suite features an open-concept layout that seamlessly blends comfort and style. The bright living and dining area features bay windows, hardwood floors, and a walk-out to a balcony. The updated kitchen boasts granite countertops, pot lights, a custom backsplash, under cabinet lighting and premium stainless steel appliances, and Bosch dishwasher. Flowing seamlessly into a breakfast nook with bay windows overlooking the beautifully maintained gardens, it's perfect for morning gatherings. The primary bedroom includes a walk-in closet and a luxurious 4-piece ensuite with a double vanity, extra linen closet, granite counter, and freestanding shower. A second bedroom with a double closet and a full 4-piece main bath complete the space. Enjoy the convenience of 2 underground parking spaces in this beautiful gated complex, which offers extensive amenities such as an indoor pool, hot tub & sauna, party room, fitness area, billiards room, hobby room, tennis courts, and a patio area with BBQs. Additional perks include visitor parking and guest suites. Located within walking distance to the renowned Monastery Bakery, Glen Abbey RC, trails & parks, this home offers easy access to major highways and transit. Nestled in a vibrant community, it's just minutes to Bronte GO, within walking distance to local shopping, and the prestigious Glen Abbey Golf Club. (id:26049)
6826 Campbell Settler Court
Mississauga, Ontario
Large Lot Where You Can Build Your Dream House On. Meadowvale Village Rare Chance To Buy A Few Of The Lots Left To Develop In The Area. All 4 Of The Lots Are Legally Severed, With Their Own Legal Description. **EXTRAS** Lot Development Fees To City Have Already Been Paid Construction Trailer On Site And Architectural Drawings In Sellers Possession Can Be Asked For In An Offer To Purchase. Neighbourhood Has Many Large Multi Million Dollar Homes. (id:26049)
1002 - 320 Mill Street S
Brampton, Ontario
Ravine, Ravine! The Pinnacle, a prestigious complex brings you an impeccably maintained & cared for suite w/expansive, unobstructed views of the Toronto skyline & greenbelt/ ravine. No obstruction, just privacy created by the 10th floor with no buildings or neighbors to block your views. Bright suite offering well over 1200sq ft w/large, functional living spaces. Bright, functional kitchen w/pass thru, ideal for easy entertaining. Primary bedroom retreat with walk in closet, 2nd closet & full bathroom. 2nd bedroom w/large closet & bathroom in the hallway, glass separation wall & the +1 open concept den ideally positioned for a home office or breakfast room. Abundant storage in the suite; in-suite laundry room. Assigned parking & locker. Great amenities; indoor pool, outdoor tennis, gazebo, games room, party room, gym, sauna, 24hr concierge, and abundant visitor parking, something rarely seen in some buildings. Here you have it all. **EXTRAS** Just move in to enjoy the excellent on-site amenities. Living here you get to enjoy walking the trails, and the functionality of being within steps to transit hub, schools, parks, and malls. Close to the hospital, 407, 410, 401 & future LRT (id:26049)
1002 - 430 Square One Drive
Mississauga, Ontario
Unbeatable Value $$$ & Gorgeous Space, One bedroom unit in Avia. This is the one you've been waiting for! A brand-new, never-lived-in unit in the prestigious Avia residence, offering a spacious, open-concept design thats perfect for families, professionals, or savvy investors. This spacious unit is a rare opportunity for those looking for extra space without compromise.Step inside to elegance and modern luxury, featuring sleek flooring, spacious functional bathroom, and a bright, airy kitchen with built-in stainless steel appliances, quartz counter-tops, an oversized sink, upgraded cabinetry, and a stylish back-splash. The sun-filled living area leads to a generous balcony, offering eastern exposure and views - the perfect place to unwind.Situated in one of Mississauga's most sought-after locations, you are just steps from the LRT, Celebration Square, Square One, Sheridan College, top schools, and entertainment, with effortless access to highways 401, 403, and the QEW. Enjoy the finest amenities, including a state-of-the-art gym, party room, guest suites, and a new Food Basics opening soon within the building.With mortgage rates dropping again just days ago, this unit is more affordable than ever, making it a must-see for homeowners and investors alike. Act fast - book your private viewing today! (id:26049)
3450 Post Rd Road
Oakville, Ontario
Welcome to this meticulously crafted executive home, one of the largest models with over 3100 sqft of above-ground living space. Featuring 4+1 beds and 4+1 baths with extensive builder upgrades, this home boasts a striking double-height foyer with elegant light fixtures and soaring 10ft ceilings on the main floor enhance the spacious feel throughout. The main level includes a private office and a massive dining area accented with feature walls, flowing openly into the family room making it ideal for hosting gatherings. The open concept family room is centered around a stylish gas fireplace and seamlessly connected to a chef-inspired kitchen. This culinary space features a large waterfall island with ample storage, upgraded cabinetry, high-end stainless steel appliances, a powerful 1200 CFM hood fan, and a custom pantry for optimal organization. Step outside to a beautifully landscaped, maintenance-free backyard, complete with elegant interlock, artificial turf, and a cozy gazebo. Upstairs, you will find 4 spacious bedrooms. 2 bedrooms share a stylish Jack-and-Jill bath, the 3rd bedroom features its private ensuite, and the expansive primary suite offers his-and-hers walk-in closets and a luxurious 5-piece ensuite bath. A loft area provides additional living space, ideal as a reading nook, while the upper-level laundry room impresses with custom cabinetry, shelving, and a countertop workspace. The fully finished legal walk-up basement, completed by the builder, includes a 5th bedroom and a full bath, along with a large recreation area and ample storage. With rough-ins for a 2nd kitchen and laundry, the lower level is easily convertible into a separate in-law suite or rental unit perfect for multi-generational living or generating passive income. Located in a growing, family-friendly neighborhood with convenient access to Dundas Street and within walking distance to a soon-to-be-completed school and park, this home offers the perfect blend of luxury and functionality (id:26049)
118 Treeview Drive
Toronto, Ontario
Spacious and bright 3-bedroom, 2-storey brick home featuring hardwood floors throughout both the main and second floors. This well-maintained property includes a separate side entrance to a generously sized bachelor apartment with a sitting area, bedroom, and 3-piece bath -- ideal for extended family or additional income potential. The home backs directly onto Douglas Park, offering a peaceful and scenic backdrop. Located on a quiet, family-friendly street in a unique and sought-after pocket of Alderwood. Roof replaced in 2023. A fantastic opportunity in an excellent location! (id:26049)
3394 Dwiggin Avenue
Mississauga, Ontario
Attention Builders! Site Plan Approved For New 2 Story Home With approx., 3,600 sq.ft Double Garage, Large 50X120 Ft Lot, The Current Home Offers 3 Bedrooms, 2 Washrooms, Bright Kitchen With Walkout To Deck, Open Concept Dining & Living Room With Large Bay Window, Perfect For Entertaining! Finished Basement Offers Spacious Living Room, Bar With Sink, Large Laundry Room, And 2Pc Bathroom With Door From Outside For Possible Separate Entrance. Close All Amenities While Tucked Away On A Quiet Street. (id:26049)
15 Castlemore Drive
Brampton, Ontario
STUNNING - AMAZING - BEAUTIFUL HOME: Welcome to 15 Castlemore Drive in Desirable Peel Village Area of Brampton Location 50' x 100' Lot...Beautiful Highly Upgraded Home with Country Style Private Oasis in Backyard with Great Curb Appeal Features Bright & Spacious Living and Dining Area Combined Full of Natural Light Through Large Picture Window Overlooks to Very Beautiful Landscaped Front Yard...Modern Upgraded Chef Kitchen with Breakfast Island & Breakfast Bar with Quartz Counter Top...3+1 Generous Sized Bedrooms...2 Full Upgraded Washrooms...Primary Bedroom Walks Out to Beautiful Country Style Backyard with Stone Patio for Summer BBQ with Friends & Family...Above Ground Pool with Large Deck For Relaxing Summer Perfect for Outdoor Entertainment...Beautiful Manicured Garden Area with the Balance of Grass...Professionally Finished Basement with Huge Rec Room With Bedroom/Full Washroom Perfect for Indoor Entertainment or For Growing Family with Potential for In Law Suite with SEPARATE ENTRANCE Close to Schools, Parks, Public Transit, Go Station, Hwy 410/407 & Much More...Upgrades Include: Hardwood Fl (2 years); Pot Lights (5 Yrs); Kitchen (2022); Fridge (2022);Stove (2022); Dishwasher (2022); Crown Moulding/Trims/Baseboard (2 Yrs); Pool (5 Yrs)...Ready to Move in Beautiful Family Home with Lots of Potential... (id:26049)
1430 Hixon Street
Oakville, Ontario
Experience the pinnacle of luxury living in South West Oakville. This custom-built masterpiece offers over 6,500 sq ft of finished living space on a private, pool-sized corner lot. Meticulously crafted with top-tier finishes throughout, this home blends timeless elegance with cutting-edge smart home technology. The main floor boasts 10' ceilings, a dramatic 22 gallery ceiling with 3 oversized skylights, and wide-plank engineered hardwood flooring. The open-concept layout includes a designer German-made kitchen featuring Nolte and Raumplus cabinetry, a massive quartz island, a walk-in pantry with a hidden access door, and a full Miele appliance package. Entertain effortlessly in the expansive living and dining areas, anchored by a stunning three-sided Urbana U70 gas fireplace. Retreat to the luxurious main floor primary suite, complete with custom closets, spa-like ensuite, and heated floors. The second level offers three additional bedrooms, including an optional second primary suite, and a full laundry room with LG appliances and LaundryJet system. The fully finished basement includes a home gym, guest suite, spa with steam shower, custom LED-lit library, wet bar with wine fridge, and a large entertainment area featuring a Napoleon fireplace. Every inch is optimized with intelligent design and lifestyle in mind. Smart features include Control4 automation, Sonos sound system, motorized blinds, and solar-ready infrastructure with a 400 Amp panel and EV charger. Enjoy radiant heated floors in the basement and primary ensuite, European aluminum windows/doors, 3M privacy film, and custom accent walls crafted by Bell'Italia. Step outside to a fully landscaped oasis with natural stonework, a covered outdoor kitchen/patio with BBQ and beverage fridge, and a saltwater pool with a waterfall and remote automation. The side-entry epoxy-coated 2-car garage with an EV charger, and 6-car driveway complete this exceptional offering. (id:26049)



