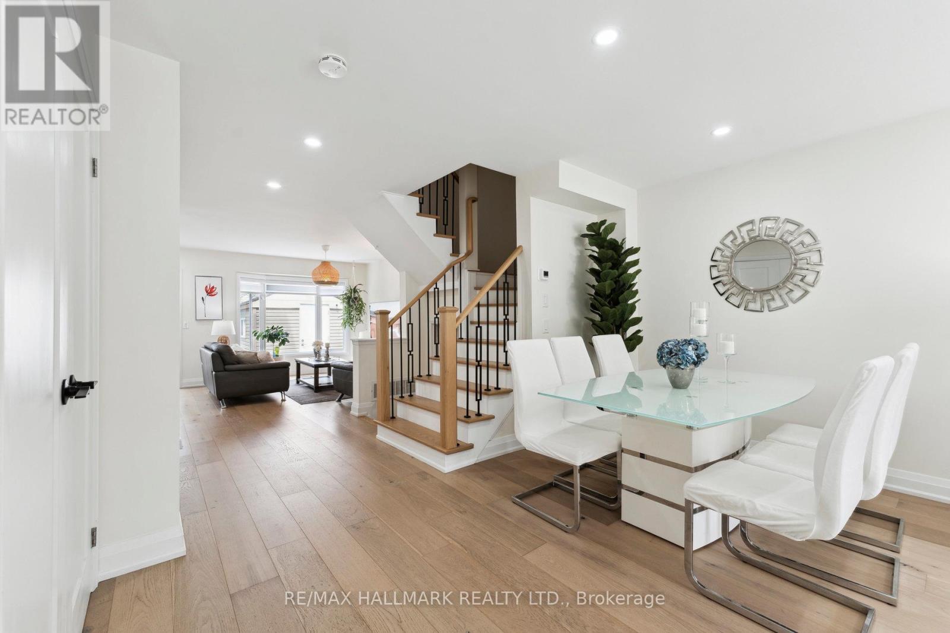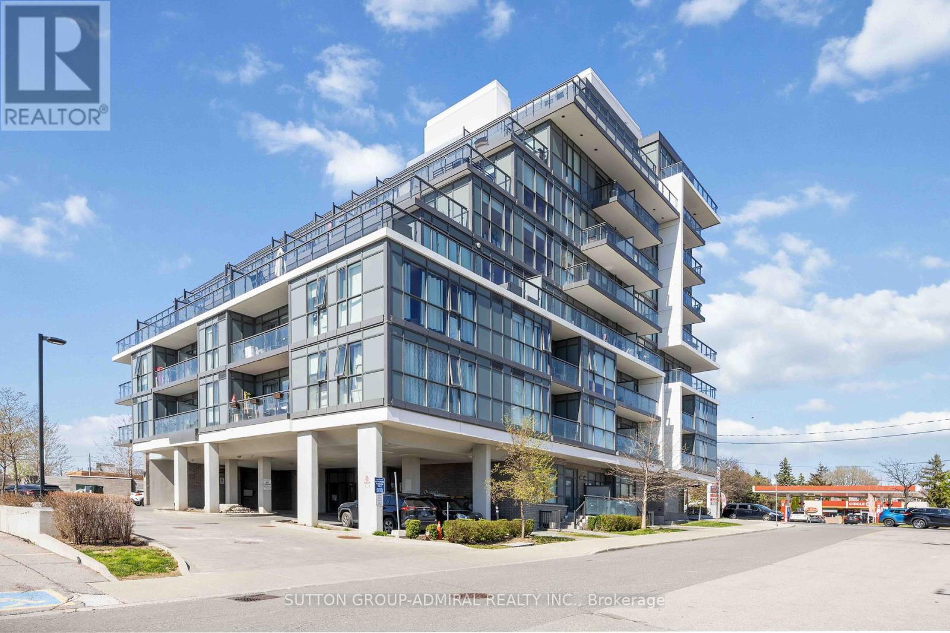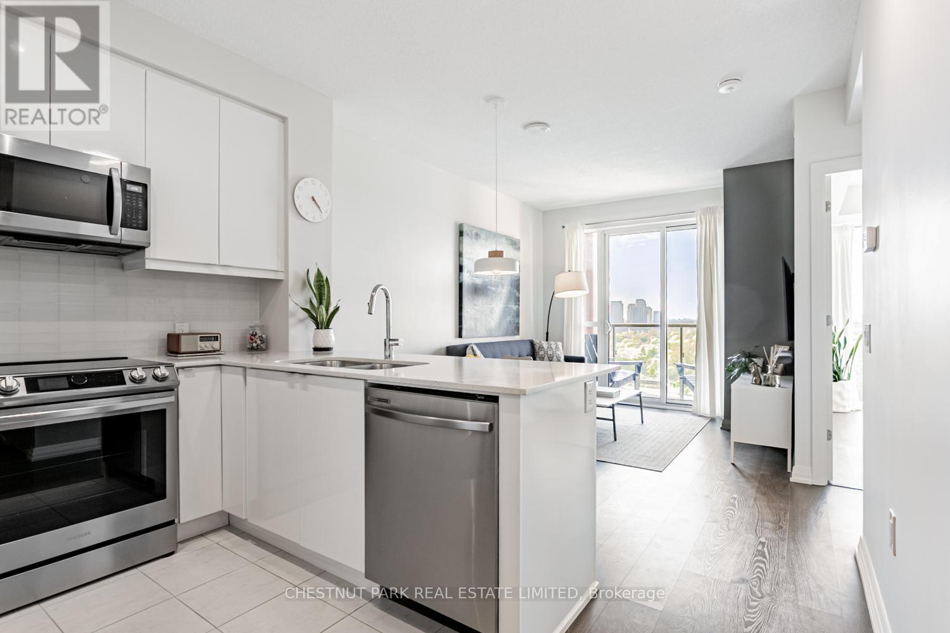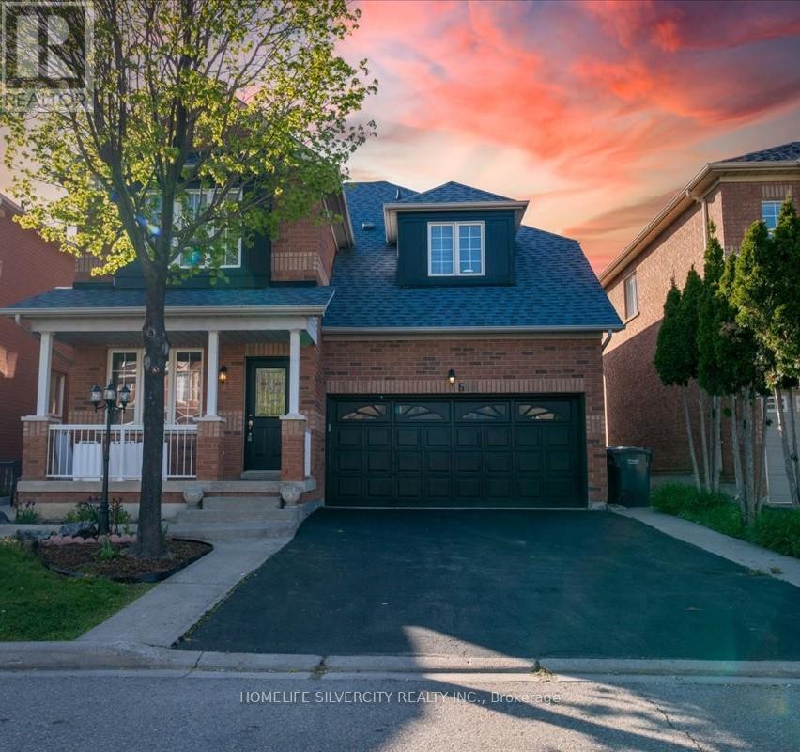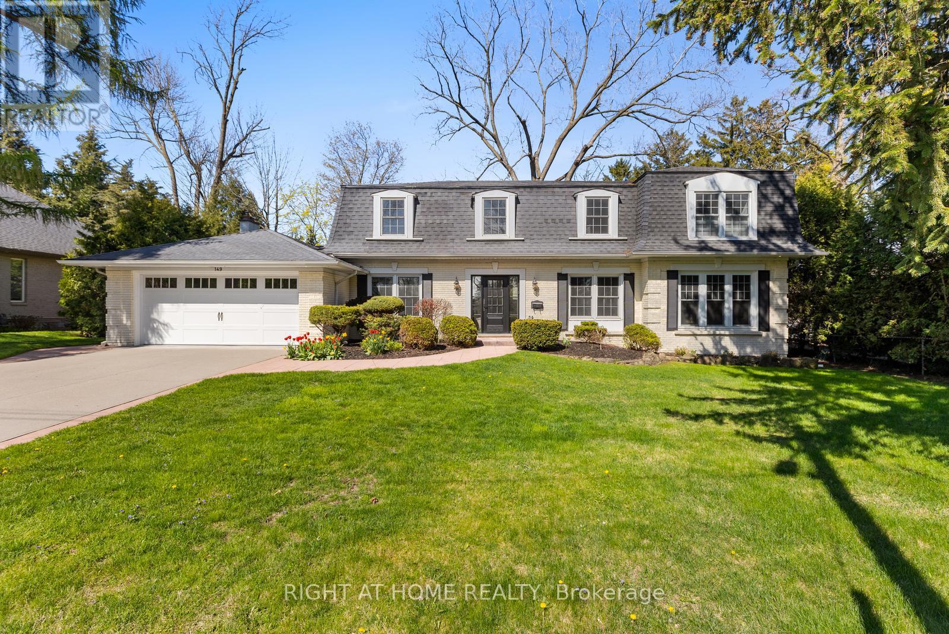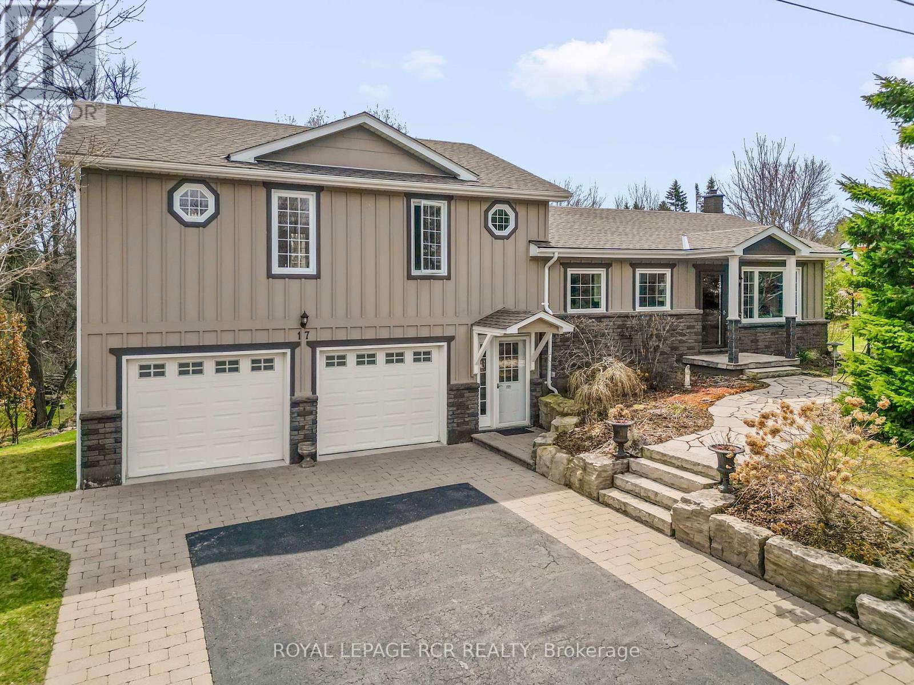80 Country Glen Road
Markham, Ontario
Spacious 4+2 Bedroom 4 Bath Detached Home Over 3,300 Sq Ft Above Grade plus Finished Basement Located In Sought-After Cornell Community! Ideal for a Large Family! This Spacious and Bright Home Features Open Concept Layout With Lots Of Natural Light and Big Windows, Spectacular 3rd Storey Open Loft Area Great for Entertaining/Office/Kids Play Area Adding Bonus Living Space with Extra Flexibility for Your Lifestyle Needs, 2-Car Garage with 3-Car Parking on Newer Asphalted Driveway ('20), Large Fenced Backyard, Landscaped Front And Backyard with Patio Stones, Garden Boxes, Upgraded Front Steps ('18), Hardwood Floor on Main & 2nd Floor, Oak Staircase, 9 Feet Ceilings, Open Concept Kitchen With Breakfast Area, Main Floor Mud Room has Rough-In for Laundry, Freshly Painted, Brand New 3rd Floor Berber Style Carpets, New Bathroom Floor Tiles, Renovated Basement Bathroom & Laundry ('17) and More! Family Friendly Neighborhood! Close to Cornell Community Centre, Library, Markham Stouffville Hospital, Cornell Bus Terminal, Schools, Parks, Mount Joy Go Station, Hwy 7 & 407 and More! See Virtual Tour & 3D Matterport! (id:26049)
128 Seaside Circle
Brampton, Ontario
Welcome to 128 Seaside Circle, a beautifully renovated semi-detached home nestled in the heart of Bramptons sought-after Sandringham-Wellington community. This stunning property showcases a fully redesigned main floor, featuring a spacious and modern layout with an open-concept living and dining area, an updated powder room, and a sleek, contemporary kitchen perfect for everyday living and entertaining. The attention to detail and quality finishes like flush floor vents & 7.5" flooring throughout this home truly stand out. Upstairs, you'll find three generously sized bedrooms on the second floor, each offering plenty of natural light and comfortable space for the whole family plus a convenient laundry room. A rare and desirable feature, the third floor boasts a large fourth bedroom ideal as a private retreat, home office, or guest space. The basement has been completely transformed into a self-contained suite with its own separate entrance and second laundry. It includes a full kitchen, a stylish 3-piece bathroom, a cozy bedroom, and a bright living area perfect for extended family, guests, or potential rental income. Outside, the backyard adds even more value with a large shed that has been converted into a fully functional workshop (with insulation and electrical installed), providing a versatile space for hobbies, projects, or additional storage. The extended driveway allows to park 3 cars outside and one inside the garage. Located in a family-friendly neighbourhood close to schools, parks, shopping, public transit, and major highways, this home combines modern upgrades with everyday convenience. 128 Seaside Circle is a rare find offering flexibility, functionality, and contemporary style all in one. (id:26049)
414 - 1195 The Queensway Avenue
Toronto, Ontario
Step into a lifestyle of luxury with this stunning southeast corner unit at The Tailor by Marlin Spring. Illuminated by natural light, this thoughtfully designed 2-bedroom, 2-bathroom condo with a versatile den/study area offers a perfect blend of style and functionality. Featuring soaring 9-ft ceilings, sleek laminate flooring throughout, and a spacious open-concept layout, this unit is ideal for both comfortable living and elegant entertaining. Located in a highly desirable area with easy access to highways, public transit, shopping and all essential amenities, convenience is truly at your doorstep. Residents enjoy access to a range of premium building amenities including a rooftop lounge, 24-hour concierge, library, party room, and a fully equipped gym and wellness center. This beautifully appointed unit also includes one parking space and a locker, offering both style and everyday convenience (id:26049)
3265 Sharp Road
Burlington, Ontario
Welcome to 3265 Sharp Road, a luxurious, beautifully upgraded family home situated in the highly desirable Alton community of Burlington. Priced at $1,649,9000, this stunning property offers exceptional comfort and style tailored perfectly for modern family living. With 5 spacious bedrooms and a bonus family room located conveniently on the second level, this home provides ample space for growing families or those seeking additional room for guests or home offices. Recently enhanced with premium updates including a brand-new roof and an elegant primary ensuite completed in 2025, the property assures peace of mind and contemporary elegance. Set on a generous 36-foot lot with a depth of over 101 feet, the exterior features classic brick veneer accented by sophisticated architectural details. Enjoy outdoor entertaining or peaceful relaxation in a meticulously landscaped environment complete with tasteful landscape lighting on a spacious deck. Inside, the luxurious upgrades continue with a modern kitchen boasting stainless steel appliances, flowing seamlessly into inviting living spaces ideal for both entertaining and everyday comfort. Highlighting the home's premium features is a newly renovated, luxurious onsuite washroom providing a spa-like atmosphere. Ideally located near Appleby and Dundas, this residence offers convenient access to Burlington's top-rated schools, vibrant parks, greenbelt areas, golf courses, public transit, and numerous recreational amenities. This home promises an effortless transition for families eager to experience upscale living in one of Burlingtons most sought-after neighbourhoods. Experience refined elegance and unparalleled comfort at 3265 Sharp Road, where every detail is designed to enhance your quality of life. (id:26049)
509 - 16 Mcadam Avenue
Toronto, Ontario
Welcome To The Dream Residences - Ideally Located Just Steps From Yorkdale Shopping Centre & The Yorkdale Subway Station, Offering A Quick & Easy Commute To Downtown Toronto. This Modern, Open-Concept Two-Bedroom, Two-Bathroom Unit Boasts Expansive Windows That Fill The Space With Natural Light & Offer Unobstructed Views. Enjoy A Private 310 Square Foot Terrace Perfect For Entertaining Or Relaxing Outdoors. Take Advantage Of Nearby TTC Access, A Variety Of Local Amenities & Immediate Access To Highway 401 For Seamless Travel Across The City. Included: 1 Underground Parking, 1 Storage Locker (On Same Level As The Unit), Stainless Steel Appliances, Stackable Washer/Dryer, All Window Coverings & Light Fixtures. (id:26049)
1508 - 50 Thomas Riley Road
Toronto, Ontario
Bright, meticulously maintained 1 Bed + Den with parking & locker, walking distance to Kipling GO/TTC, Farm Boy, tennis courts at Cloverdale Park, shopping & restaurants. Great bike path connectivity to High Park and Waterfront. Suite features best functional layout, peaceful treed views, 9' ceilings, modern finishes including quartz counters, full-size appliances, large bedroom closet. Amenities include large gym, yoga room, party room, outdoor BBQ terrace children play areas and more! Maintenance fees include internet service. Enjoy living in the heart of Etobicoke's new Civic Centre, with transit and shopping at door stop and quick access to Cloverdale Mall, Sherway Gardens, Islington Village and The Queensway shops & restaurants. (id:26049)
54 - 5005 Pinedale Avenue
Burlington, Ontario
Stunning Open-Concept Home with Elegant Finishes. Step into this beautifully updated home featuring gleaming hardwood floors, stylish pot lights, and sophisticated crown moulding throughout. The modern kitchen showcases rich cappuccino cabinets, striking granite countertops, a spacious breakfast bar, an undermount sink, and a dazzling backsplash that shines under a large picture window. Engineered hardwood flows into the expansive dinette area, offering plenty of space for family or guests. Enjoy outdoor living with a brand-new front porch deck and a fully fenced backyard deck, complete with upgraded lighting for added ambiance. (id:26049)
6 Bentgrass Lane
Brampton, Ontario
The Beautiful home features 9 ft ceiling, fully renovated with legal 2 Bedroom Basement, Pot Lights, Brand new kitchen, totally updated washrooms, just painted house, extra clean, very practical layout. This house could be your dream house. (id:26049)
465 - 1575 Lakeshore Road W
Mississauga, Ontario
DO NOT MISS THIS UNIT! THIS FABULOUS EAST FACING UNIT IS READY TO MOVE IN! Featuring A Split 2 Bedroom, 2 Bath Bright Condo on the Penthouse Floor. THE MOST POPULAR LAYOUT WITH 9 Foot Ceilings, A 204 Sq Ft Wrap Around Balcony Accessible From Two Entrances and Over 900 sq ft of Living Space. Located In The Heart Of Clarkson Village, Steps To Parks And Trails, Shopping, Jack Darling, Clarkson GO, Public Transit, and the Desired Lorne Park/Clarkson Village School District. A Meticulous Unit that is easy to show!! (id:26049)
149 Fruitland Avenue
Burlington, Ontario
Welcome to 149 Fruitland Avenue, a timeless residence tucked away on a picturesque, tree-lined street just steps from Burlingtons stunning lakefront. Located in South Burlington's most sought after neighborhoods of Roseland. Located south of Lakeshore Road this exceptional home offers over 4,000 square feet of refined living space with 4+1 bedrooms and 2.5 bathrooms on a prime 100x102 lot. Inside, the bright and airy open-concept layout creates a seamless flow from room to room perfect for both everyday living and entertaining. The main floor features elegant finishes, expansive windows, and thoughtfully designed spaces that invite natural light throughout. Upstairs, you'll find four spacious bedrooms including the primary bedroom tucked away in its own cozy wing of the home. The primary suite is a private sanctuary, complete with a spa-like ensuite, his-and-hers closets, and a walkout to a serene balconyideal for morning coffee or unwinding at sunset. A cozy sitting area and a convenient laundry room add to the homes practical elegance. The fully finished lower level expands your living space with a fifth bedroom, a large theatre room, office and ample storage including a hidden room tucked behind a hidden door revealing more storage!Outside, the beautifully landscaped backyard offers a private oasis with an updated deck featuring a full enclosure for multi seasonal use - surrounded by mature trees the backyard is a tranquil setting for outdoor dining, entertaining, or simply relaxing in nature. With its spacious design, timeless elegance, and unbeatable lakeside location, 149 Fruitland Avenue provides an opportunity to call one of this country's best neighborhoods and cities home! (id:26049)
32 Briarwood Avenue
Toronto, Ontario
Great investment, Rare Find--Over-Sized Detached 2-Story With 4-Bedrooms Fireplace, Formal Living Room, And Separate Dining Room. Central Air Conditioner, Furnace, And Oak Hardwood Stairs. The Lower Level Is Completed With 3-Bedrooms, With Kitchen, a great investment property with great rental income. Washroom, And Laundry Room. Close To Humber College And Etobicoke Hospital. 24-Hours T.T.C and Highway 400 (id:26049)
17 King Street
Caledon, Ontario
Once a classic bungalow, this beautifully transformed 2 bedroom, 2 bathroom home in the heart of Alton now boasts a stunning upper-level primary suite that elevates both form & function. This private retreat features soaring ceilings, a spacious walk-in closet, & a spa-inspired 5 piece ensuite with a soaker tub & walk-in shower. The updated main floor showcases a bright, open-concept layout blending classic charm with contemporary finishes. At its centre is a designer kitchen equipped with premium stainless steel appliances, a large centre island, a walk-in pantry, & timeless cabinetry perfect for everyday living or entertaining. The inviting living room features a cozy gas fireplace & elegant crown moulding, enhancing the warmth of the space while the convenient main floor bedroom offers added flexibility with its own private 2 piece ensuite bath. Throughout the home, quality craftsmanship is evident, from updated flooring to sleek lighting and fixtures. Patio doors with invisible screens lead from the dining area to a raised deck with a gas BBQ hookup, ideal for seamless indoor-outdoor living. Comfort & efficiency are priorities here with a high-efficiency furnace & central air conditioning, in addition to an owned hot water heater, water softener, & reverse osmosis system. Major updates include a newer roof (2021) with a 50-year transferable warranty & a new septic bed, providing long-term peace of mind. The finished walkout basement offers great potential, with a rough-in for a future 3 piece bathroom & a chimney rough-in for a stove. An oversized 2 car garage adds to the appeal, providing space for vehicles, hobbies, & extra storage, along with direct access to a private, tree-lined backyard oasis. Located on a quiet street in one of Caledon's charming communities, this home is just steps to walking trails, local cafés, parks, & the Alton Mill Arts Centre, with easy access to Orangeville, Brampton, & the GTA. Experience small-town living without compromise! (id:26049)


