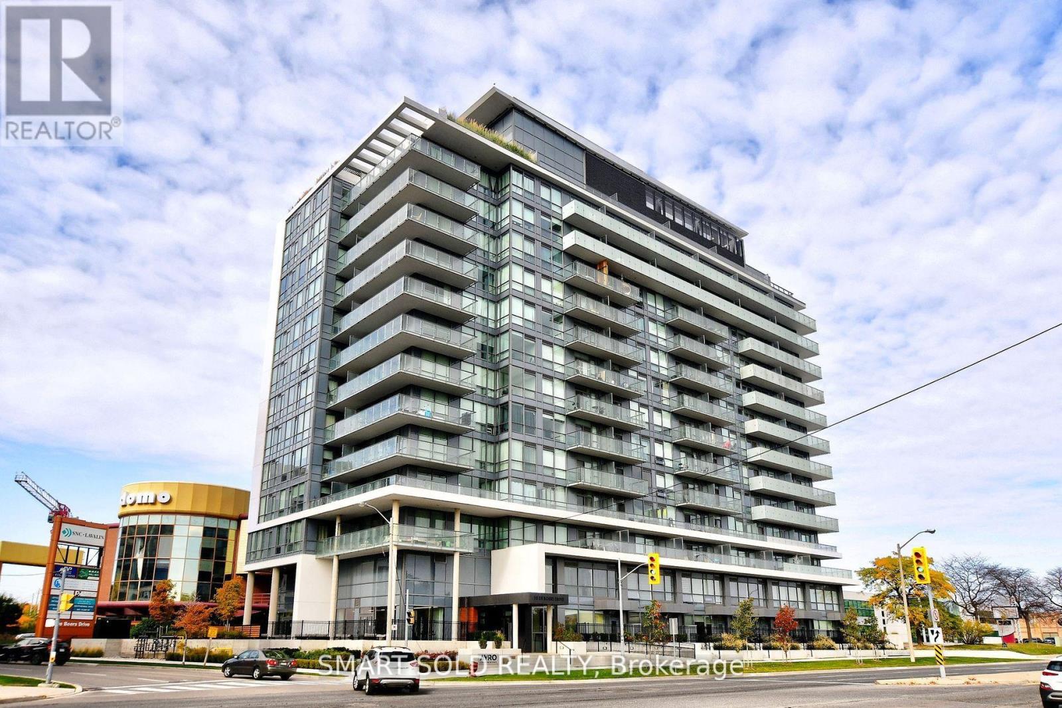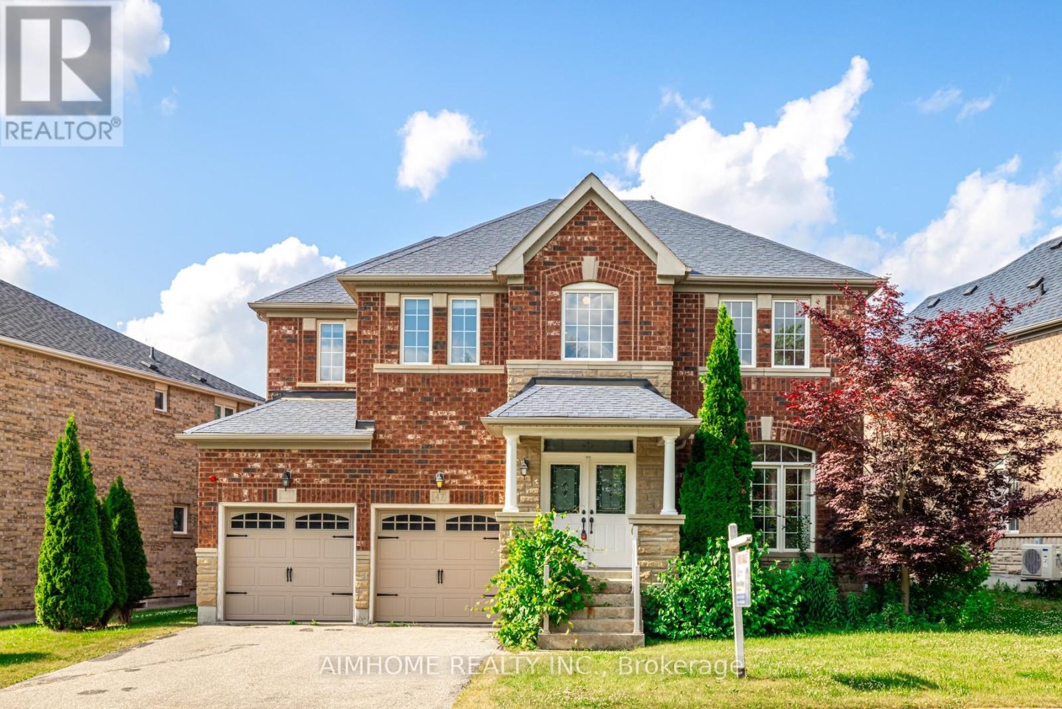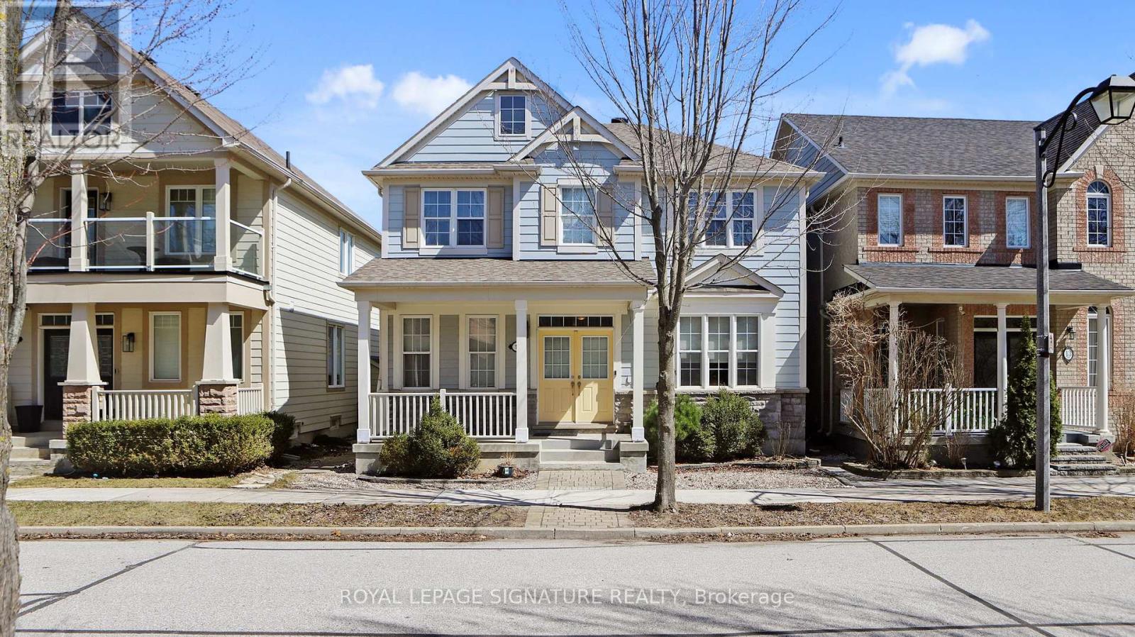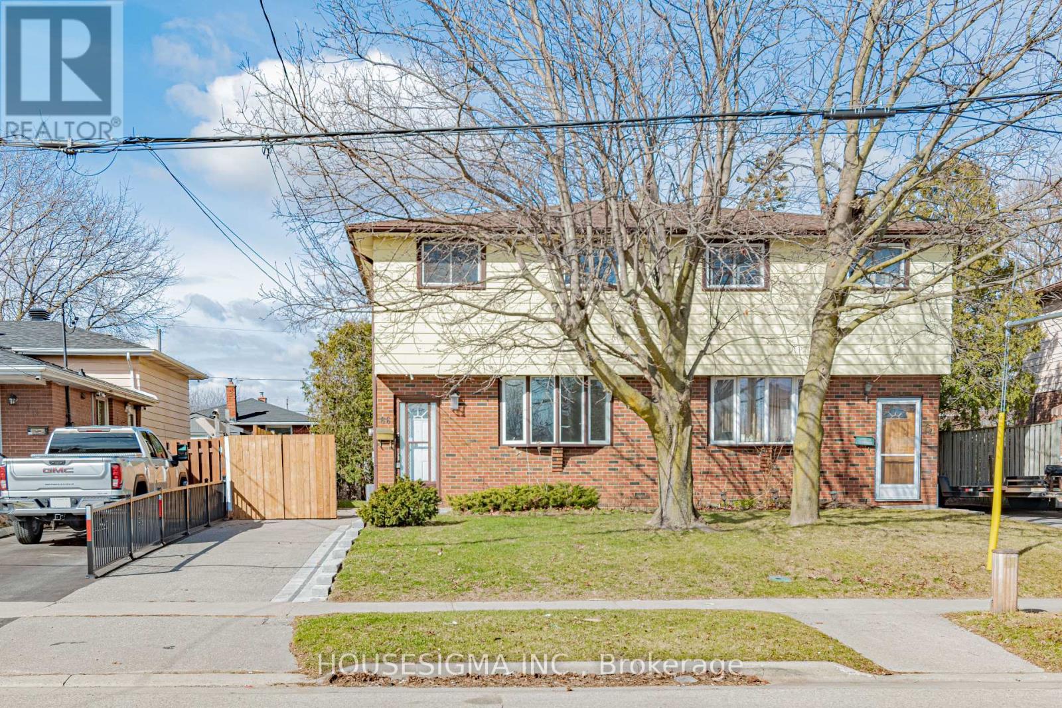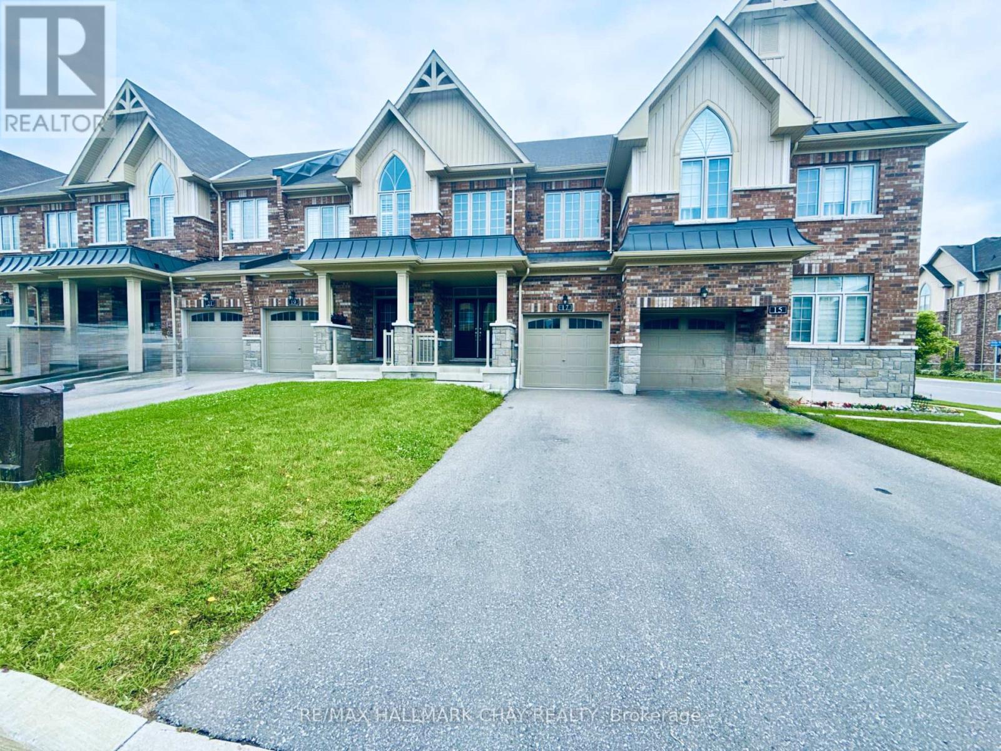510 - 205 Hilda Avenue
Toronto, Ontario
Welcome to this bright and well-maintained 3-bedroom corner unit in one of North Torontos most convenient locationsjust steps from Yonge & Steeles. This spacious condo features a large eat-in kitchen with a window, an open-concept living and dining area, and a sun-filled solarium with quiet southwest exposureperfect for relaxing, entertaining, or working from home.As a corner unit, it offers extra windows, abundant natural light, and added privacy. All three bedrooms are generously sized with classic parquet flooring and ample closet space. The primary bedroom includes its own 2-piece ensuite, and the functional layout includes in-suite laundry for everyday convenience.Low monthly maintenance fees (approx. $600) include heat, hydro, water, cable TV, and TWO exclusive parking spotsa rare and valuable bonus in this area.The well-managed building offers excellent amenities, including a fitness room, outdoor pool, and visitor parking. Ideally located just steps to TTC transit, 10 minutes to Finch Station, and near the upcoming Steeles Subway Station. Enjoy walking access to Centrepoint Mall, grocery stores, restaurants, schools, parks, and more.Move-in ready and full of potential, this home is perfect for families, downsizers, or investors. Some photos are virtually staged. (id:26049)
617 - 27 Bathurst Street
Toronto, Ontario
Elegantly Designed New Condo at King West. Floor To Ceiling Windows Span 9Ft High Ceiling. White Kitchen with Built-in Appliances, 4-Burner Cook Top, Quartz Counter, Backsplash and Expanded Cabinets. Master Bedroom is equipped with South-East Wrap-Around Windows, a Walk-in Closet and a 3-Piece En-suite Bathroom. The Second Bedroom or Home Office, with Transom Window and Designer Barn Door, can fit a Queen Bed and a Desk. Both Bathrooms have Full-size Vanity Sinks and White Stone Counters. Dark Laminate Floors Throughout. Connect Seamlessly with Nature in the Good-size Balcony Overlooking the Tree-Lined Garden and Glass-Roof Lounge. Five-Star Amenities Include 24 Hour Concierge, Gym, Luxurious Party Room, Large Garden with BBQ and Lounge, Rooftop Pool, Farmboy and Dollarama in the Building. Street Car and Bike Rental At Your Doorstep. You will Enjoy the Urban Lifestyle of Fashion District Right Across from the Flagship Stackt Market and Historic Fort York, Steps to the Lake and Entertainments. 99 Walk Score, 96 Transit Score, 95 Bike Score. For Investors: Great Cashflow with $3100 Monthly Rent. Tenant will leave or stay. . (id:26049)
1406 - 385 Prince Of Wales Drive
Mississauga, Ontario
Presenting A Stunning South Facing 1 Bedroom Plus Media Room In The Heart Of Mississauga. Location Location Location! Just Steps To Square One Shopping Centre, Celebration Square, City Hall, Sheridan College, City Hall, Public Library, Top Notch Restaurants, Public Transit And Quick Access To Hwy 403/410 & 401. The Chicago Tower Amenities Are 5 Stars!! An Oasis Of Relaxation, Serenity & Pure Enjoyment Awaits You. Indoor Pool, Steam Room, Billiards & Cards Room, Fitness Studio, Theater, Virtual Golf, The List Goes On And On. Featuring 9 Foot Ceilings, Stainless Steel Appliances, Extra Large Balcony, Premium Parking Spot And Locker Included. (id:26049)
302 - 10 De Boers Drive
Toronto, Ontario
Welcome to this only 4 years young Avro Condominiums, Where modern living meets convenience, Just steps away from Sheppard West Station! Minutes Drive to Yorkdale Mall,401 And York University. This unit offers 9' Smooth Ceilings, Generous 1Bed room+den layout with 2 full bathrooms. The den, with its glass sliding doors can be used as a second Bed room or Home office.The open concept modern kitchen, Featuring stone counters, Stainless Steel Appliances, and Backsplash, Providing both Functionality and Style. The building features well appointed amenities such as 24 Hour Concierge, Gym, Party Room, Rooftop lounge, BBQs, Dog wash, Car wash And Visitor parking! Includes 1 underground parking and 1 locker. (id:26049)
26 Troyer Street
Brampton, Ontario
Absolutely Stunning !! 4 Bedroom 3 Washrooms Detach Home ## Fully Brick House with No Sidewalk###Extended Driveway## Very Functional Layout with Separate Office on Main Floor in the front , Separate Living & Family Room on Main Floor . Fully Upgraded Extended Kitchen Cabinets with High End Built-in Appliances , Quartz Counter with Matching Backsplash , Breakfast Bar ##9ft Ceiling on Main Floor & 2nd Floor with High Doors## Smooth ceiling & Pot lights on Main floor## Upgraded Hardwood Floor with Matching Oak Stairs .Primary Bedroom with 5Pc Ensuite & Walk-in Closet & Very Spacious Other 3 Rooms with Closets & window. Laundry Room on 2nd Floor .Very Convenient Location Close to Mount Pleasant GO Station, Schools, Parks, Plaza & Public Transit . (id:26049)
158 Markville Road
Markham, Ontario
Welcome To This Highly Sought After Sun Drenched Freehold Detached House Tucked In The Heart Of Unionville. This Property Features 3 Spacious Bedrooms On The Upper And 1 Bedroom In BSMT Along With 3 Bathrooms. Fully Finished Basement Featuring An Additional Living Room, Media Room And Office OR 4th Bedroom. This Easy To Manage Home Is Great For First Time Home Buyers, Small Families And Those Looking To Downsize. Unique Linked Detached Home Providing Lower Property Tax And House Insurance. Upgrades Thorough Out The House Includes: Open Concept Kitchen Conversion, Porcelain Flooring Through The Main, Corian Stone Window Jambs, With Zebra Blinds, State Of The Art Range Hood In Kitchen, Custom Corian Stone Used In Kitchen/Cabinets/Upper Bathroom. Hardwood Stairs, Waterproof German Laminate Flooring In The 2nd Floor, Custom Bedroom Doors and Closet Doors, Potlights Finished Throughout All Floors, Direct Garage Access & So Much More. Brand New Interlocked Driveway, Deep Large Backyard Offering Sound Privacy, Deck Built During Covid And Awning Installed In Backyard. Property Features TOP RANKED Schools From Central Park PS To Markville Secondary School. Walking Distance To Markville Mall, Centennial Park & Community Center. Perfect For The Daily commuter With Centennial GO Station Within 5 Minute Walk, Restaurants, Shopping, Grocery, Mechanics, Highway 407, Main St Unionville, & So Much More. Meticulously Maintained With Recent Upgrades Including Heat Pump, Attic Top Up, Interlocking Driveway. No Rental All Owned HVAC, Hot Water Tank, AC, Water Softener. ** This is a linked property.** (id:26049)
308 - 48 Porterfield Crescent
Markham, Ontario
$180K+ in Renovations Turnkey Luxury on a Rare Pie-Shaped Lot! Step into this fully renovated showstopper featuring an open-concept layout and a designer kitchen with quartz countertops, top-of-the-line stainless steel appliances, and smart pot lights for effortless home automation. Enjoy extra living space in the finished basement, complete with large built-in closets, a luxe 3-piece bath with rainfall shower, and prewiring for a projector perfect for cozy movie nights. Walk out to your private backyard oasis, ideal for summer BBQs, stargazing, and relaxing by candle light.This home blends style, smart tech, and premium finishes perfect for modern living. A MUST-SEE PROPERTY! (id:26049)
47 Golden Meadow Drive
Markham, Ontario
Rarely Available 4-Bedroom + Den Detached Home in the Highly Sought-After Wismer Community. This spacious home boasts a fantastic layout and stunning views of Golden Meadow Pond. Enjoy an abundance of natural light throughout the entire home with large windows and unobstructed views. Features include double entrance doors, a grand 18' ceiling foyer, 9 ceilings on the main floor, and a den with a large window overlooking the pond. The main floor also offers convenient laundry and direct access to the garage. Additional highlights include hardwood flooring throughout, stainless steel appliances, quartz countertops, and a large deck perfect for entertaining. Located just minutes from bus stops, parks, and the pond, this home is within walking distance to top-rated schools, Montessori private schools, and is close to Markham Museum, restaurants, supermarkets, Markville Mall, and all other amenities. Just minutes' drive to the Go Train. (id:26049)
1109 - 10 Honeycrisp Crescent
Vaughan, Ontario
A Few Years New By Menkes.Modern Kitchen. 2 Bedroom, 2 Full washrooms, one Parking and one Locker.686 SF + balcony. Steps Away from TTC, Mall, IKEA. Vaughan Metropolitan. Minutes Away From Hwy407. (id:26049)
11 Bittersweet Street
Markham, Ontario
Welcome Home! Stunning detached home in the heart of Cornell, one of Markhams most desirable communities. Optimally designed floor plan, this home maximizes every inch of space, offering efficient functionality without any wasted areas. This Home offers an abundance of natural light throughout every room. An open-concept kitchen and family room create an ideal space for both relaxing and entertaining. The adjoining breakfast room provides a walkout to the backyard, perfect for morning coffee or outdoor gatherings. Conveniently connected to the breakfast room is the laundry area, which offers direct access to the two-car garage, making daily routines a breeze--especially in the winter season! Upstairs, you'll find four generously sized bedrooms, including an expansive light-filled Primary Bedroom with a walk-in closet and a private 5-piece ensuite bath. The tastefully finished basement offers a custom entertainment room, perfect for movie nights or game day gatherings. A sleek wet bar adds an extra touch of luxury, making it an ideal space for entertaining. The basement also includes 2 additional bedrooms, offering versatility to suit your needs whether you convert them into a home office, exercise room, or create a comfortable space for extended family. Located on a quiet, family-friendly street, you're just minutes from top-rated schools, Markham Stouffville Hospital, Highway 407, parks, community centres, shopping, and public transit. Don't miss your chance to make it yours! (id:26049)
66 Waverly Street S
Oshawa, Ontario
Welcome to 66 Waverly St S. a fantastic opportunity in a prime Oshawa location! This spacious home features 4 generously sized bedrooms on the second floor, perfect for growing families or those needing extra space for a home office or guest rooms. The main floor offers a convenient 2-piece powder room, ideal for guests and everyday use. Step into the unfinished basement with a separate entrance which has second-unit, income-producing potential. Whether you're thinking of creating an in-law suite or a legal basement apartment (buyer to verify zoning and requirements), the possibilities are endless. Enjoy the fully fenced backyard, perfect for kids, pets, or summer entertaining. This home is ideally located near the Oshawa Centre, a major transit hub, multiple schools, and only an 8-minute drive to the Oshawa GO Station, making commuting a breeze. For outdoor lovers, you're just minutes from Lakefront Park West, a scenic and family-friendly area offering walking trails, green space, and recreational amenities.Don't miss your chance to own a home with excellent future potential, great location, and space to grow. Whether you're a first-time buyer, investor, or multi-generational family, 66 Waverly St S is a must-see! FORCED AIR FURNACE AND CENTRAL AIR CONDITIONER WITH VENTILATION. ELECTRIC BASEBOARD HEATING CAN BE USED OR REMOVED. (id:26049)
17 Sutcliffe Drive
Whitby, Ontario
Stunning 3-bedroom, 3-bathroom townhouse loaded with tasteful upgrades! This rarely offered spacious home features hardwood throughout and large windows that flood the space with natural sunlight. The open-concept kitchen includes a large island and a walk-out balcony perfect for entertaining. Enjoy a bright and spacious master bedroom complete with a frameless glass 5-piece ensuite. Conveniently located at the corner of Thickson and Rossland Road, just minutes to the 401/407, GO/Via Station. Built by Minto, this home blends comfort, style, and convenience seamlessly! Fenced backyard, 1 car garage and 1 driveway parking. (id:26049)




