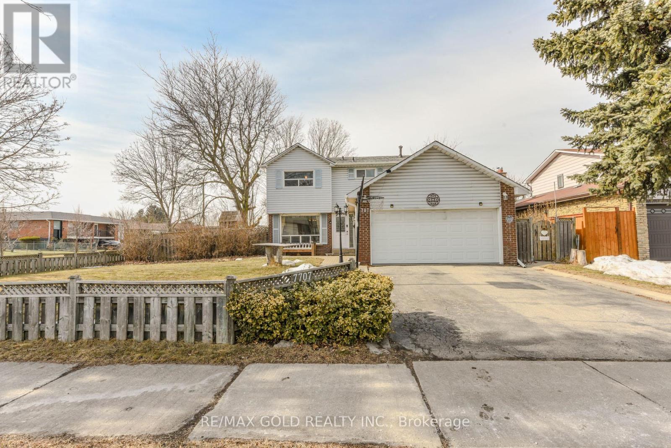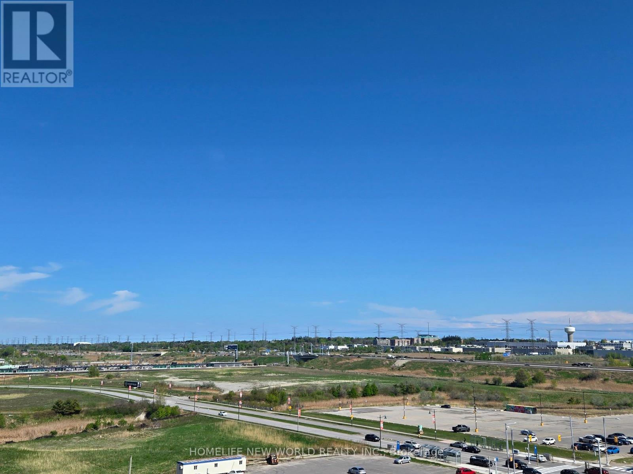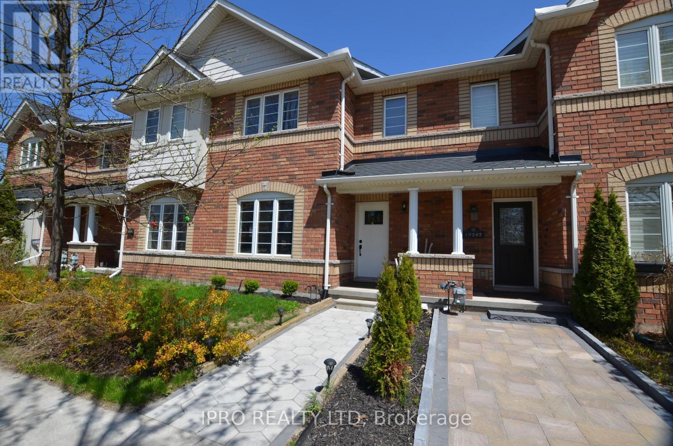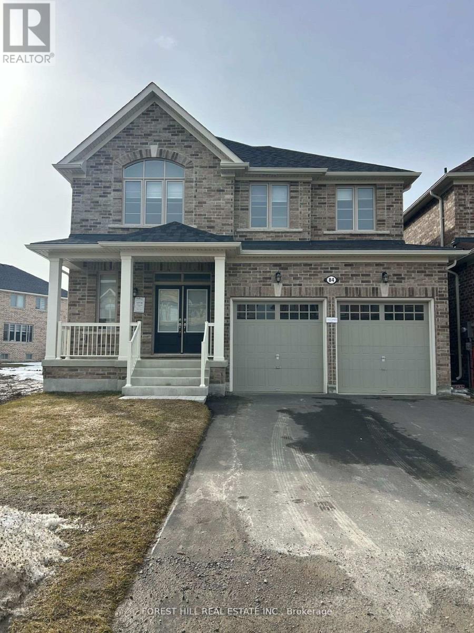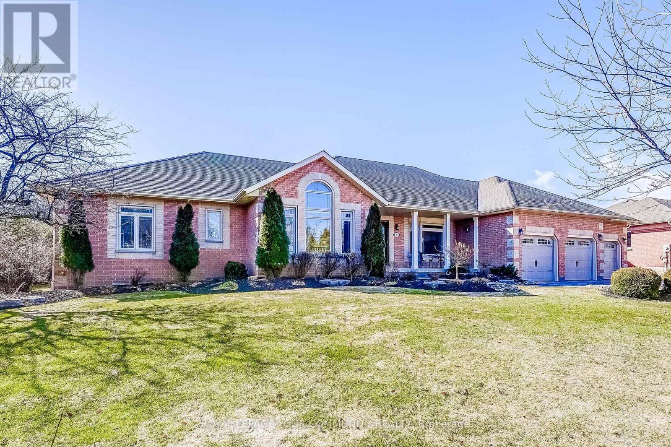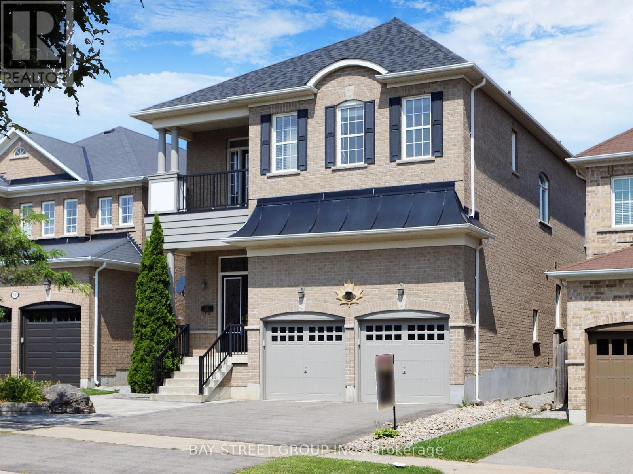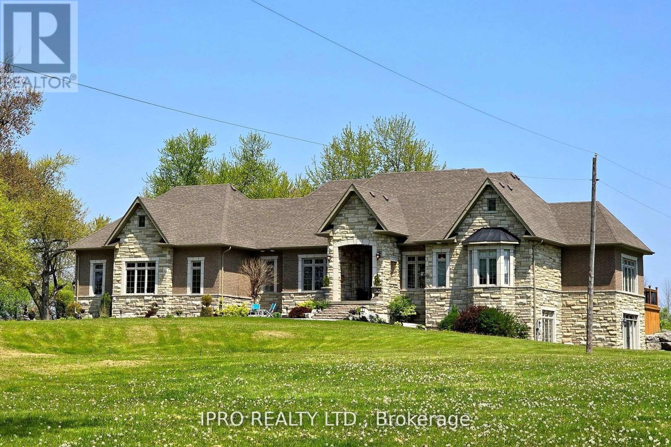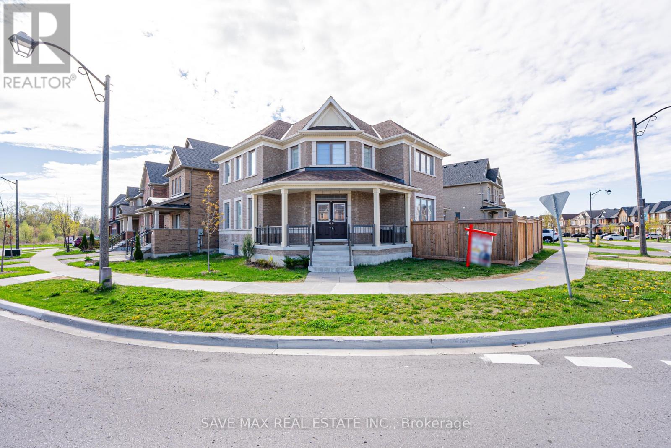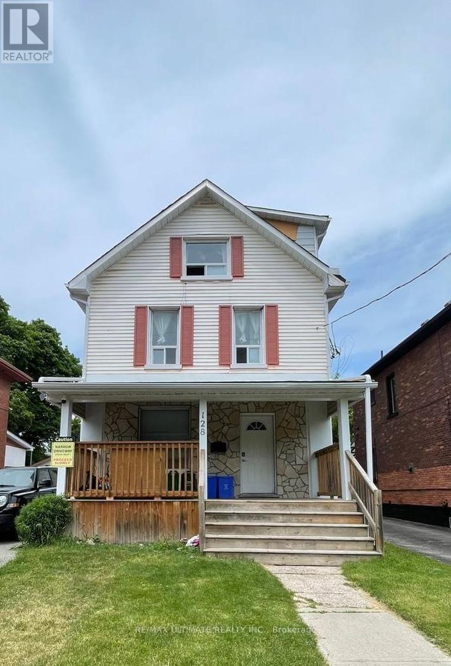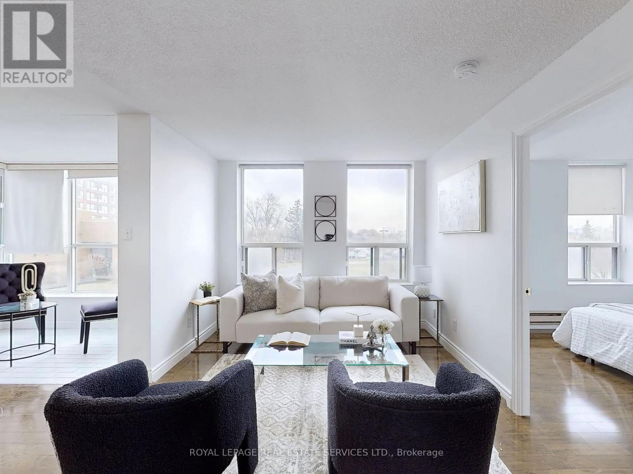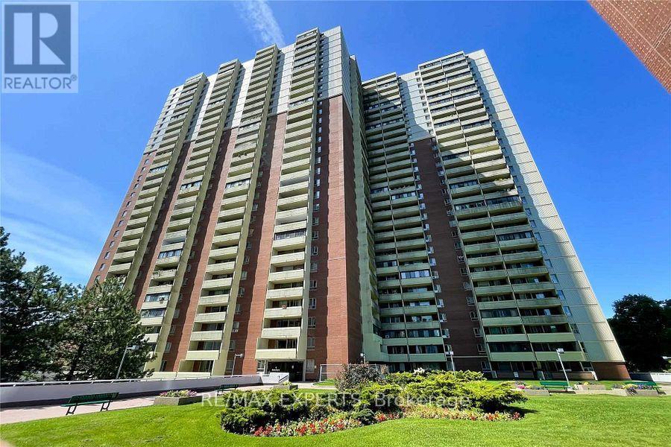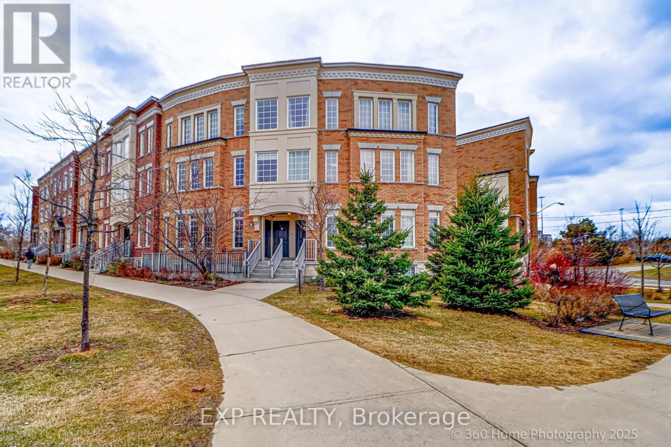11080 First Nassagaweya Line
Milton, Ontario
Exceptional 115-Acre Parcel Bordering Moffat Town Limits Agricultural Opportunity with Long-Term Potential. An outstanding opportunity to acquire approximately 115.60 acres of Secondary Agricultural (A2) zoned land located just north of the growing community of Moffat and within proximity to planned growth areas outlined in the Town of Milton official plan. This expansive and versatile landholding offers a compelling blend of cash crop producing farmland and recreational natural beauty. +/- 80 Acres of cultivated farmland ideal for cash crop farming currently leased lands. 30 Acres of mixed forest offers a peaceful, private setting. Residential uses include a rural estate were the previously home and barn once stood [since torn down]. Other uses include but not limited to hunting, hiking, cross-country skiing, and ATV/snowmobiling. 5.11 Acres of EP land. Benefit of reduced property taxes through enrollment in the Conservation Land Tax Incentive Program (CLTIP) and the Ontario Federation of Agriculture (OFA). Designated within the Protected Countryside, this property is ideal for agricultural use and outdoor recreation, while offering potential for future growth. Buyers are advised to conduct their own due diligence regarding future development possibilities with the Town of Milton and Conservation Halton. A rare investment in rural Ontario scenic, productive, and primed for those seeking both lifestyle and long-term value. (id:26049)
45 Core Crescent
Brampton, Ontario
Charming 5-Level Side-Split in Prime Peel Village... Welcome to 45 Core Cres. Nestled on a quiet crescent in the highly sought-after Peel Village, this lovingly maintained home is perfect for the entire family. Steps from top-rated schools, parks, transit, and amenities, and just 5 minutes to Downtown Brampton, major highways, the local farmers market, and Peel Village Golf Course, this location truly has it all! Inside, you'll be greeted by a spacious foyer with ample storage leading into a bright den with a cozy gas fireplace and walkout, perfect as a secondary living space or an additional bedroom. Up the stairs, the main level boasts a beautiful kitchen with rich cabinetry, open to a formal dining room and an oversized living room with a massive bay window, flooding the space with natural light. A convenient powder room completes this level. On the upper level, you'll find four generous bedrooms, including a primary suite with a private 3-piece ensuite. The updated 4-piece main bathroom services the additional bedrooms. The Lower level offers a great open room with over sized window allowing tones of natural sunlight to pour through.. that can easily serve as a fifth bedroom, gym, playroom, or home office...The Basement level offers a large, functional living space with a wood fireplace, and tones of storage .Outside, the fully fenced backyard features a large deck with a walkout from the kitchen and an oversized out building perfect for storing equipment and outdoor gear. With parking for 6 vehicles (2 in the garage, 4 in the driveway), this home is ready to accommodate all your needs. Don't miss your chance to live in one of Brampton's most coveted communities. (id:26049)
7707 Netherwood Road
Mississauga, Ontario
Located on a desirable corner lot, this beautifully maintained 2-storey detached home blends timeless charm with modern updates. The home features a modern kitchen with sleek finishes and a walkout to a spacious, beautifully landscaped backyard, complete with a huge deck perfect for outdoor entertaining.The main floor boasts a large living room with a stunning picture window, a separate dining room combined with the living room, and a cozy family room featuring a fireplace and French doors leading to the backyard. The new vinyl flooring in the foyer and kitchen adds style and durability.Upstairs, the master bedroom is complete with a semi-ensuite, while another bedroom offers its own walkout to a private balcony, perfect for enjoying the outdoors. All four bedrooms are spacious and bright, offering plenty of room for your family.The private backyard is a true oasis, featuring an insulated outdoor room with a wood stove, ideal for year-round enjoyment. The backyard is beautifully finished with cement tiles, and the converted play area now includes a new electric sauna, installed in 2023.The finished basement features a cozy one-bedroom suite with a rec room, providing extra living space and potential for customization, including the option to install a second kitchen.A couple of years ago, the home underwent a full gutter replacement, with new gutter guards installed throughout, ensuring hassle-free, maintenance-free upkeep.This home is ideally located close to places of worship, public transit, and major highways (407, 401, 427), providing unmatched convenience. Malton GO Station and Pearson Airport are just minutes away, ensuring easy access to transportation and amenities.Nestled in a safe, welcoming community with parks and schools nearby, this home is the perfect place to raise a family. Dont miss the opportunity to own this beautiful home in a prime location! (id:26049)
811 - 1 Maison Parc Court
Vaughan, Ontario
Say Hello To Your Next Happy Place A Bright And Welcoming 2-Bedroom, 2-Bathroom Penthouse That's Overflowing With Good Vibes And Natural Light. Thanks To Big, Beautiful Windows, Every Room Feels Light, Open, And Full Of Life. Whether You're Chilling In The Spacious Living Room Or Enjoying Fresh Air With Your Morning Coffee, This Home Is All About Laid-Back Comfort And Effortless Style. Just Steps Away, The Kitchen Is Ready For Anything From Casual Brunches To Dinner Parties With Tons Of Counter Space And Storage To Make Cooking A Total Breeze (And Maybe Even Fun?). When Its Time To Unwind, The Primary Suite Is Your Personal Sanctuary, Complete With A Walk-In Closet Big Enough To Actually Walk In. The Second Bedroom? Its Got All The Space You Need For A Guest Room, Home Office, Or Whatever Your Lifestyle Calls For. And Both Bathrooms Are Designed With Comfort In Mind No Detail Overlooked. And Yes, There's In-Unit Laundry! A Washer And Dryer Are Tucked Neatly Into Their Own Closet, Because Convenience Is Key. Need More? Youve Got Your Own Parking Spot (No More Circling The Block), A Locker For All Your Extra Stuff, And Access To Awesome Building Amenities Think Pool, Sauna, And A Party Room Perfect For Hosting Your Next Celebration Or Game Night. Best Part? You're Just Minutes From Everything Amazing Eats, Shopping, Scenic Parks All The Best Parts Of City Living, Right At Your Doorstep. Whether You're Heading Out For A Night On The Town Or A Quiet Stroll Through Nearby Trails, This Location Delivers The Perfect Blend Of Buzz And Balance. Come Check It Out And Soak In All The Cool Vibes This Incredible Condo Has To Offer! (id:26049)
C914 - 38 Simcoe Promenade
Markham, Ontario
Luxury Condo in Downtown Markham! This stunning 1+1 bedroom unit with two full bathrooms boasts sleek design, functional layout, and modern amenities. The multifunctional kitchen features Caesarstone countertops, built-in appliances, and a 24" wall hood stone backsplash. With 10' smooth ceilings and an expansive balcony, this virtually new condo (under 1 year old) offers elegant living space, featuring $30,000 in upgrades. Located in the heart of downtown Markham, this condo is perfectly positioned for convenience. Enjoy easy access to York University's new campus, major highways, Viva and GO transit, shopping, restaurants, and entertainment. Great indoor building amenities, outdoor space, and underground parking add to the luxury living experience. This condo is ideal for first-time buyers, professionals, or investors looking for a stylish and modern place to call home. Within a 5-minute drive, you'll find banks, shops, dining, York University, Markville Mall, Bill Crothers Secondary School, and Cineplex Cinemas Markham. With its prime location and luxurious features, make this stunning condo your dream home and experience the best of downtown Markham! (id:26049)
19249 Yonge Street
East Gwillimbury, Ontario
Stunning Home In Prime Holland Landing. Unlock The Door To This Gorgeous 2-Storey Freehold Townhome Nestled In The Sought-After Holland Landing Neighborhood. Move-On ready And Meticulously Kept, This Home Offers The Perfect Blend Of Style, Comfort, And Convenience. Step To An Inviting Open-Concept Main Floor Kitchen And Family Room, Featuring 9-Ft Ceiling With A Walk-Out To A New Patio And Cozy Backyard, Ideal For Entertaining Or Relaxing Outdoors. Family Size Kitchen Is Designated For Modern Living, Complete With A Large Peninsula, Sleek Ceramic Backsplash, A New Contemporary Sink, And Stainless Steel Appliances. Enjoy Meals In The Generous Breakfast Area, Flooded With Natural Light. Upstairs, You'll Find Three Spacious Bedrooms And Two Full Bathrooms, Providing Ample Space For Families Or Professionals. The Home Also Features A New Modern Front Door, Detached Garage, And New Interlock Double Driveway For Added Curb Appeal And Functionality. Located Just Minutes From Upper Canada Mall, Southlake Regional Hospital, Transit, G.O Station, And With Quick Access To Highways 400 & 404, This Property Offers Unbeatable Connectivity To All Major Amenities. Don't Miss This Exceptional Opportunity To Own In One Of The Area's Most Desirable Communities. Book Your Private Showing Today. (id:26049)
102 Kentledge Avenue
East Gwillimbury, Ontario
Brand New Semi-Detached Full Of Light 4 Bedroom 4 Washroom Home With Smooth 9' Ceilings And Hardwood Flooring Throughout The Main. Primary Bdrm Features 7Pcs Ensuite, Frameless Glass Shower, Soaker, Walk-In Closet. Second Bdrm Features 4 Pcs Ensuite, And Third Bdrm Features Walk-In Closet. Convenient Large Laundry Room With Sink On Second Floor. Open Concept Kitchen With Island, Splash Breakfast Bar And Breakfast Area With A Walk-Out To Backyard. Quartz Counter And Matching Tile Backsplash. Top Notch S/S Fridge, Stove, Dishwasher, White Washer/Dryer. Hardwood Stairs And Upper Hall With Iron Pickets. Cozy Gas Fireplace IN Living Room Facing Backyard. 40K Spent In Upgrades. Direct Garage Access From Home. Extended Driveway For Two Cars. Situated On Corner Lot This House Has Side Door For Potential Basement Apartment. Close To Hwys 400, 404, River Drive Park, Oriole Park, Schools, Community Center, Minutes To Shopping Malls With Costco, Longos, Best Buy, RONA, Superstore, LA Fitness, & Upper Canada Mall. MOTIVATED SELLER! (id:26049)
725 - 38 Water Walk Drive
Markham, Ontario
This Luxury Condo Is Located At Birchmount & Highway 7 In The Heart Of Markham. ***3 Car Parking Spaces Available*** It Offers A Modern Kitchen Equipped With Built-In Appliances, Quartz Countertops, And A Center Island. Tandem Parking Spaces That Can Fit Two Cars With Back- To Back Parking, Plus One Single Parking Space, And One Locker Are Included. Building Amenities Include A 24-Hour Concierge, Gym, Indoor Pool, Sauna, Library, And Party Room. Conveniently Situated Within Walking Distance To Banks, Plazas, Supermarkets, Restaurants, Shops, And Parks. Just Minutes Away From Highways 404/407, Unionville GO Station, And Cineplex. (id:26049)
84 Big Canoe Drive
Georgina, Ontario
Welcome to the prestigious 'Trilogy In Sutton' development, just minutes from Lake Simcoe. This stunning, never-lived-in home boasts just under 2,500 square feet of elegant living space on a premium 40-foot lot, perfect for those seeking luxury and comfort in a serene neighborhood. This home is brimming with upgrades, with over $45K invested in builder enhancements such as quartz countertops, upgraded faucets, undermount sinks and professional custom blinds throughout. Step into sophistication through the grand 8-foot double glass door entry, leading to a main level that features 9-foot smooth ceilings and exquisite oak hardwood flooring throughout. The centerpiece kitchen is a culinary masterpiece, showcasing quartz countertops, a spacious center island, a cozy gas fireplace, and a large breakfast area. Designed for functionality and style, the kitchen includes a practical servery that connects seamlessly to the dining room. Outfitted with brand-new stainless steel Samsung appliances, valued at nearly $7,000, this kitchen is a dream for any home chef. The second floor offers a thoughtfully designed layout with hardwood in the hallway, a brand-new top-of-the-line washer and dryer set worth $4,000, and a luxurious primary bedroom. The primary suite features tray ceilings, a lavish 5-piece ensuite with premium finishes, and a spacious walk-in closet, creating the perfect private retreat. In addition to the primary suite, the home includes a 4-piece washroom on the second floor, a 3-piece washroom on the main floor, and a rough-in for a bathroom in the basement. Close to all amenities including Lake, downtown Sutton, Elementary & High Schools, Arena & Curling Rink. (id:26049)
21 Tamara Drive
Richmond Hill, Ontario
One Of A Kind! Stunning and updated 4 bedroom family home with a walk-out finished lower level located on a quiet street in the Heart of Richmond Hill. Main Floor boasts seamless hardwood floors throughout, wainscotting, and large principal rooms perfect for families and entertaining. Gorgeous renovated sun-filled open concept Gourmet Kitchen with a huge centre island, natural stone countertops, gas stove, custom cabinetry, two pantries, built-in desk, lounge area, and a separate breakfast space with walk-out to south facing deck. The second floor boasts a Spacious Primary Bedroom with double door entry, walk-in closet w/ custom built-ins, and a spa-like 4-piece ensuite with separate areas for each of you to get ready. The finished Lower Level walks out to a patio and mature garden, and is perfect as an in-law suite fully loaded with large recreation room, dining area, kitchen, bedroom and washroom. Storage space everywhere. Ideally located! Within walking distance of top-rated public and private schools, large parks and walking trails, groceries, shopping, restaurants, and public transportation. Just a few minutes drive to GO Station. Everything you need in just moments away! (id:26049)
11 Whitebirch Lane
East Gwillimbury, Ontario
Welcome to 11 Whitebirch, Beautiful 2700 bungalow on 100 foot frontage and 205 feet deep. This custom bungalow has an open concept layout which is perfect for entertaining. The custom chef's kitchen with beams and crown moulding and the primary ensuite with heated floors was renovated by Fisher Custom Cabinetry. Walk out from kitchen, mudroom or primary suite to the fully fenced backyard with in-ground salt water pool, hot tub, gazebo, beautifully landscaped gardens and mature trees make this a true oasis. Big Beautiful transom windows stream in the natural sunlight making it bright and cheery. The heated three car garage is equipped with a car lift and cabinetry that are ideal for the car enthusiast. Custom wainscotting and Beams make this house feel like home. Basement offers a large Recreational room with full bathroom, large workshop and ample storage. Three Car Garage, Gas Fireplace, Wainscotting, Crown Moulding, Built in Oven, In-Ground Salt Water Pool, Hot Tub(24) (id:26049)
86 Barletta Drive
Vaughan, Ontario
Welcome to 86 Barletta Dr! High Demand in Thornberry Woods! Luxurious open concept home with gracious 12 ft ceilings. Absolutely stunning & luxuriously upgrade beyond imagination! 'Medallion' built 3,688 sqft 'Rosewood' model!12 ft ceiling in Living room & Primary Bdrm & Office! Primary Bdrm have 2 walk in Closets & 10 ft ceiling in 6pc Ensuite with design mirrors & lights & Full glass shower & bidet. Bdrms have 9 ft ceiling & walk in closets. Custom Gourmet Kitchen With Granite Counter, Backsplash & floors, centre island, s/s build in high end appliances. Spent over $100k on Newly renovated, freshly paint from bottom to top, new pot lights, new toilets, Furnace (2023), interlock (2022), roof (2019). Steps to Top French, Catholic Schools, Parks, Shops, Vaughan's Cortellucci Hospital, 2 GO Stations! partial pictures were virtually staged. (id:26049)
1652 Pleasure Valley Path
Oshawa, Ontario
Stunning three-storey freehold end-unit townhouse in the award-winning Ironwood community, recognized as "Community of the Year" in Durham Region (20202021). Built in 2021 By Premium Home builder Mattamy Homes! This meticulously designed home offers three spacious bedrooms, three bathrooms, and an impressive 1,806 square feet of above-grade living space. It is one of the largest units in the neighbourhood. The home is filled with natural sunlight streaming through the builder upgraded extended windows throughout, creating a bright and welcoming atmosphere. The main level showcases an open-concept layout with high nine-foot ceilings, elegant laminate flooring, granite countertops, and stainless steel appliances. Residents benefit from the convenience of garage parking and an additional outdoor parking space. Nestled in North Oshawa's desirable Samac neighbourhood, residents of this property enjoy exclusive access to Ironwood's private three-acre community park. This park offers a variety of recreational amenities, including walking trails, a multi-use sports field that transforms into an ice rink in winter, an off-leash dog park, a children's playground, and a community garden. All designed to promote an active and connected lifestyle. Ideally located within walking distance of Durham College and Ontario Tech University, this property is perfect for families, professionals and investors. Shopping and amenities are easily accessible, with Costco, FreshCo, Starbucks, McDonalds, Osmow's Shawarma, Taco Bell, LA Fitness, Lakeridge Hospital and many more options just a short drive away. Commuting is convenient with quick access to Highways 407 and 412, and public transit options are right at your doorstep. Families will appreciate proximity to top-rated schools, including Kedron Public School, Kateri Tekakwitha Catholic School, and Maxwell Heights Secondary School. This is a rare opportunity to own one of the largest and most desirable units in the Ironwood community. (id:26049)
201 - 83 Mondeo Drive
Toronto, Ontario
Rare Opportunity Largest Unit in an upscale Tridel-built Gated Community with 24/7 security. Meticulously maintained spacious updated home; entire 2080 sq.ft. above-ground. Unlike typical townhomes, this residence features large, square-shaped rooms that provide a sense of openness and comfort. The massive attached garage fits two large vehicles with storage shelves and there is an additional storage room as well. Perfect to incorporate a home workshop. Plus, theres parking for two more large cars in the private driveway.Bright and airy with southwest exposure, the home boasts large windows throughout. The stunning kitchen was fully renovated in 2022 with new appliances. Carpet-free with updated hardwood flooring and a new washer and dryer (Nov 2024). Located at the quiet end of the complex, the home enjoys excellent privacy and does not directly face neighboring units.Exceptional location with TTC at your doorstep and minutes to Hwy 401, Scarborough Town Centre, Costco, Home Depot, Kennedy Commons, and several Asian, Indian, Canadian grocery options. Elementary School and Childrens Park located directly outside the complex. A perfect forever home for a growing family. (id:26049)
705 Lake Ridge Road S
Whitby, Ontario
Welcome to this magnificent well cared for custom built stone/brick home situated on 6.34 acre ravine lot. This custom brick home is located a short distance to 401, lake and most major conveniences and is nestled in one of Whitby's most prestigious neighbourhoods. This stunning home is filled with natural light beaming thru floor to ceiling windows and an unobstructed view of a beautiful manicured yard. The main floor features many luxurious finishes with grand entrance opening into large great room with soaring ceilings, custom built fireplace, separate dining, east in kitchen with top of he line built in appliances and large center island with granite counter top. Adjoining the kitchen is a cozy breakfast nook leading out to a large deck and beautiful green space. Main floor has 2 large sized bedrooms and 2 baths, 1-2pce bath and a laundry room. The house is accessible through the amazing 3-car garage with very high ceiling. Basement is walk-out with beautiful 2 bedroom apt. House is equipped with hardwood floors throughout the upper level. It has an entrance from the main level and the basement to the garage - also 2 separate laundry areas. (id:26049)
48 Ranstone Gardens
Toronto, Ontario
B-R-E-A-T-H-T-A-K-I-N-G! Stunning And Bright, Nwly Renovated 3+3 Bedrooms, 4 Washrooms, And 2 Kitchens Detached Bungalow w/d A Huge Backyard In A Highly Desirable Quiet & Safe Neighbourhood. The Owner Spent Over $100K For Renovation. Separate Side Entrance To Basement. Bsmnt Alone Has More Than $2,500 Rental Income. Walk Out From Your Bedroom To Your Own Oasis.Huge Walkout Deck From The Bedroom Leading To The Backyard (249 Feet) With A Swimming Pool And Gazebo. Open Concept Kitchen. 2 Sets Of Washer & Dryer. Washer, Dryer, Stove Have Warranty From Best Buy Expires In 2027. New Roof Was Installed In November 2023. Access To The Biking Trail From Back. Steps To Kennedy TTC & Go Station, Scarborough RT, Upcoming Eglinton Crosstown, Close To Schools, Places Of Worship, Diverse Shopping Centre, The First Costco Business Centre In Toronto. (id:26049)
2576 Bandsman Crescent
Oshawa, Ontario
Stunning Tribute Built Detached Home in Highly Sought-After North Oshawa. This exceptional approx 3,000 sq. ft. home is located in one of North Oshawa's most desirable neighborhoods. Offering a blend of style, comfort, and modern upgrades, this home boasts a spacious layout perfect for families of all sizes. The main floor features beautiful hardwood flooring, a large modern kitchen with quartz countertops and a central island, ideal for cooking and entertaining. The adjoining family room is cozy and inviting, complete with a gas fireplace for those chilly evenings. You'll appreciate the elegance of smooth ceilings throughout and the classic touch of oak stairs leading to the second level. Upstairs, the master suite is a luxurious retreat, complete with a 5-piece ensuite and a walk-in closet. The home offers three full bathrooms on the second level, adding convenience for larger families. Spacious closets throughout ensure ample storage. The finished basement provides even more living space, including two bedrooms and an additional bathroom, perfect for guests or multi-generational living. Plus, with a separate entrance to the basement, this space could also serve as a potential in-law suite or rental opportunity. Notable updates totaling $100,000 have been invested in the home, ensuring its move-in ready with all the modern features you could want. This home also sits on a desirable corner lot, offering additional privacy and outdoor space. Conveniently located close to major highways (407), UOIT, Costco, and over 1.5 million sq. ft. of shopping, this home is in an unbeatable location for both work and play. (id:26049)
128 Elgin Street E
Oshawa, Ontario
***Legal Duplex***This Large 7 Plus 1 bedroom "CASH POSITIVE!" 2.5 Story Great income and a Great Investment! Main Floor Features Living Room, Kitchen & 2 Bedrooms, 2nd Floor Has 2 More Bedrooms And Living Space, 3rd Floor Has Family Room And Another Bedroom. Basement Apartment. Amenities near by: Costco, Shopping, Restaurants & Entertainment. Easy Access To Hwy 401 Straight Down Ritson (id:26049)
213 - 330 Mccowan Road
Toronto, Ontario
Welcome to this bright and spacious corner unit that truly feels like home. This rare 2-bedroom + den condo offers a thoughtfully designed layout with renovated laminate flooring, upgraded kitchen cabinetry, and stainless steel appliances. The sun-filled solarium-style den provides versatile space perfect for a home office, dining area, or even a guest room. With a split-bedroom floor plan, the primary suite is tucked away for added privacy and comfort. Whether you're a first-time buyer, growing family, or investor, this unit offers exceptional value and functionality. Located in a well-maintained building with newly installed windows and impressive amenities including an indoor pool, sauna, gym, party room, games room, recreation room, visitor parking, and security. Maintenance fees cover all utilities (heat, hydro, water, CAC), offering peace of mind. Perfectly situated within walking distance to TTC, Eglinton GO, Kennedy Station, Scarborough Town Centre, schools, parks, places of worship, and more. Just 25 minutes to the downtown core, this is urban living at its best. Priced to sell-don't miss this incredible opportunity! (id:26049)
206 - 10 Mendelssohn Street
Toronto, Ontario
Looking for a Quiet, Friendly Neighbourhood, Walking Distance to a Subway Station? Come See this Spacious, Bright, Beautiful and Freshly Painted, 2 Bedroom, 2 Bathroom Condo with Parking and Loads of Storage! It's a Hop, Skip and Jump to Warden Subway Station and Just Minutes to All the Yummy Restaurants and Fantastic Shops on Eglinton Ave and the Soon-to-Be Eglinton LRT (rumoured to be operational in Septemeber 2025). This Great Building has its own Party Room and Visitor Parking and is just steps to a Park with Splash Pad and the Highly Rated Warden Hilltop Community Center with Great Programs and Facilities for All Ages including a Fitness Center/Gym, Fitness/Dance Studio, Kitchen, Multipurpose Rooms, Outdoor Basketball Court and More! This Awesome Unit is Located on the Quiet, East-Facing side of the Building with Spectacular Sunrises! The Large, Open Concept Kitchen is an Entertainer's Dream with Massive Amount of Counter and Cupboard Space to Store and Show Off all the Great Kitchen Gadgets! Luxurious Stone Countertops, Breakfast Bar, Double Sink, Full Sized Stainless Steel Appliances, Quality Laminate Flooring in Living/Dining and Bedrooms. The Smart Split Bedroom Layout is Practical for Families and Investors alike. Generous Principal Bedroom has a 3 Piece Ensuite Bathroom and the Good Sized Second Bedroom is Located Right Beside the 4 Piece Bathroom. The Open Concept Living Room/Dining Room makes Furniture Placement a Breeze. The Generous Balcony has an Outdoor Light and Electrical Outlet Making it the Go-To Space for Summer. The Walk-In Laundry Room Features a Full Sized Stacked Washer and Dryer and Lots of Storage. The Large Front Hall Closet Offers Even More Storage! Postal Boxes in Foyer for your Important Deliveries! Measurements are Approximate. Come by our OPEN HOUSE: Sat, May 10 & Sun, May 11 3PM - 5PM (id:26049)
2718 - 1 Massey Square
Toronto, Ontario
Prime Location! This spacious, freshly updated one-bedroom, one-bath condo features brand-new laminate flooring throughout, a new kitchen counter, and appliances. A large, private enclosed solarium with stunning views-perfect for a home office or reading nook to enjoy natural lightyear-round. Located in a highly transit-friendly area, just a short walk to bus stops and Victoria Park Subway, with a quick 20-minute ride to Downtown Toronto, U of T, TMU (formerly Ryerson), and George Brown College. Close to parks, schools, daycare, grocery stores, pharmacies, and more for ultimate convenience. Enjoy exclusive access to a top-tier recreational centre featuring an indoor pool, exercise room, party room, squash courts, and more! All-inclusive maintenance fees cover basic cable, water, heating, and hydro-no extra bills! (Note: Some of the photos are virtually staged.) (id:26049)
26 - 23 Island Road
Toronto, Ontario
Step into this sun filled Corner townhouse 1375 sq, built in 2016 offering 3 Bedrooms, 2 Bathrooms and a modern Open concept layout -ideal for comfortable living and entertaining. Open concept kitchen featuring a stylish Centre Island & convenient balcony access perfect for coffee or fresh air. New appliances includes oven and washer dryer and large windows for enhancing bright and airy ambiance. This could be a perfect family fit at desirable location and good neighborhood with No Frills at door, quick access to Hwy 401 and Rouge Hill Go station, beaches, parks and scenic waterfront trails, TTC at door, library, schools and many amenities around. Take a chance to visit, this may be yours. (id:26049)
2105 - 215 Queen Street
Toronto, Ontario
Rare 3 Bedrooms Corner Unit For Sale in Award Winning Condo! Expertly Designed for Maximum Efficiency. Breathtaking Unobstructed Views with High Ceilings, Floor To Ceiling Wrap-Around Windows, Flooding the Unit with Natural Light. Featuring Upgraded Appliances, Modernized Bathrooms and Custom Built -In Cabinetry. Unmatched Location & Future Growth Potential* Right Next to Major Subway Station for 2 Subway Lines (Line 1 Osgoode Station & New Ontario Line Station (Major Upside*) High Demand Area with Starbucks in the Building* Steps to Nathan Philip Square, Theatres, Shops, Schools & Top Restaurants, 15 Min. Walk to Union Station, Up Express to Pearson , CN Tower & Major Sports Stadiums. 24 Hours Concierge, Fitness Centre, Party Room, Bookable Patio with BBQs. Maint. Fee Included 3 Storage Lockers + 2 Bike Locker & 1 Spacious Parking Space with Private EV Charger (id:26049)
67 Tanbark Crescent
Toronto, Ontario
Nestled in the much sought after Denlow school district, this stunning family home exudes warmth and comfort from the moment you step onto the property. The expansive lot, meticulously landscaped with vibrant flower beds, mature trees, and a lush green lawn, offers a picturesque setting that invites you to explore and unwind. The home boasts a charming exterior, featuring a combination of stone and wood accents, large windows, and a welcoming front porch perfect for enjoying morning coffee or evening sunsets. As you enter, the spacious foyer natural light immediately makes you feel at home. The open-concept living area seamlessly combines the dining, and living room creating an ideal space for both daily living and entertaining. The gourmet kitchen is a chef's dream, equipped with high-end appliances and a breakfast nook. The family room features a beautiful brick fireplace, custom built in bookcases. -perfect for gathering around during cooler evenings. Hardwood floors, warm colour palettes, and tasteful decor throughout the home enhance the inviting atmosphere. Upstairs, the luxurious master suite is a true sanctuary, complete with a spacious bedroom, a dressing area, an abundance of built in closets and drawers and a spa ensuite bath. Three additional bedrooms, each with ample closet space and large windows, share one well-designed bathroom ensuring convenience and comfort for the whole family. The backyard is an outdoor oasis, boasting a large patio area for dining and entertaining . The lots size provides a sense of privacy and tranquility, making it a perfect retreat from the hustle and bustle of daily life. This magnificent family home, with its thoughtful layout, beautiful finishes, and expansive lot, offers an ideal blend of comfort, luxury, and charm, making it a perfect place to create lasting memories. (id:26049)



