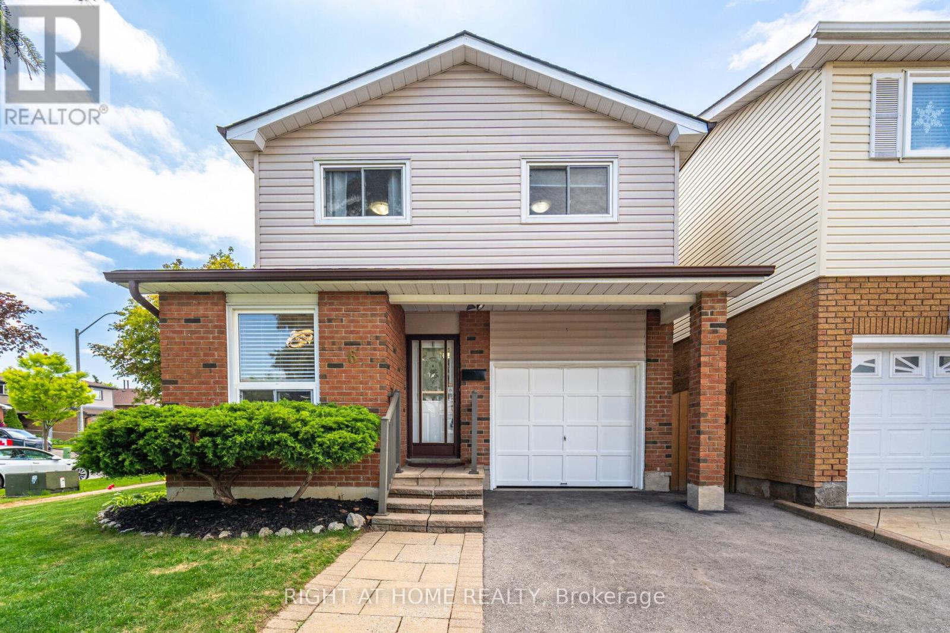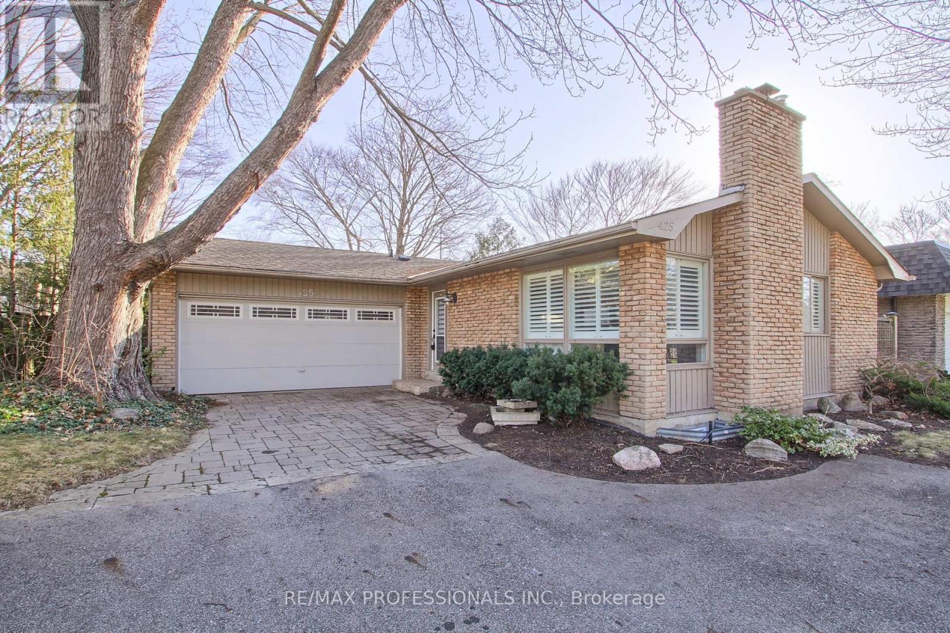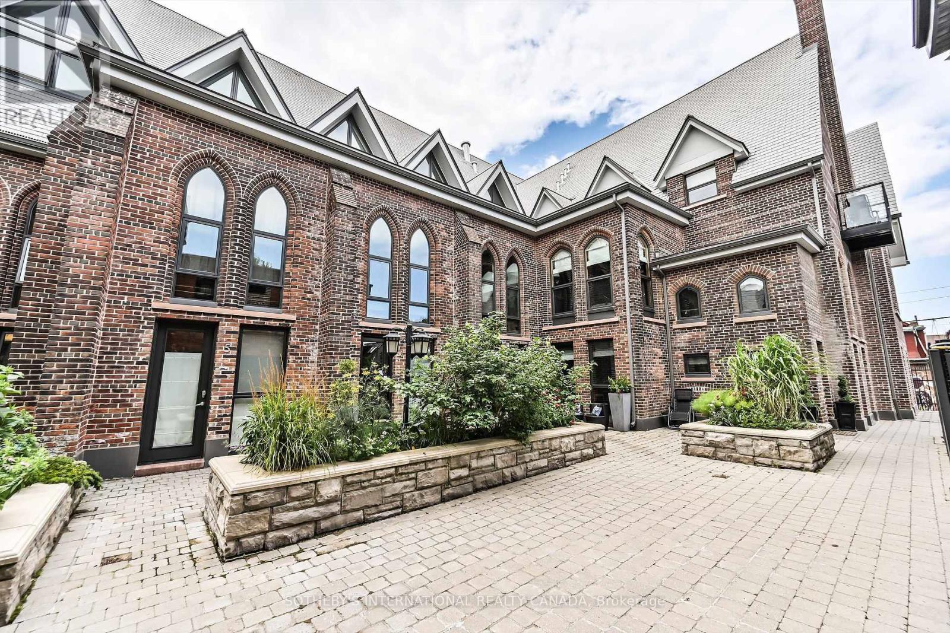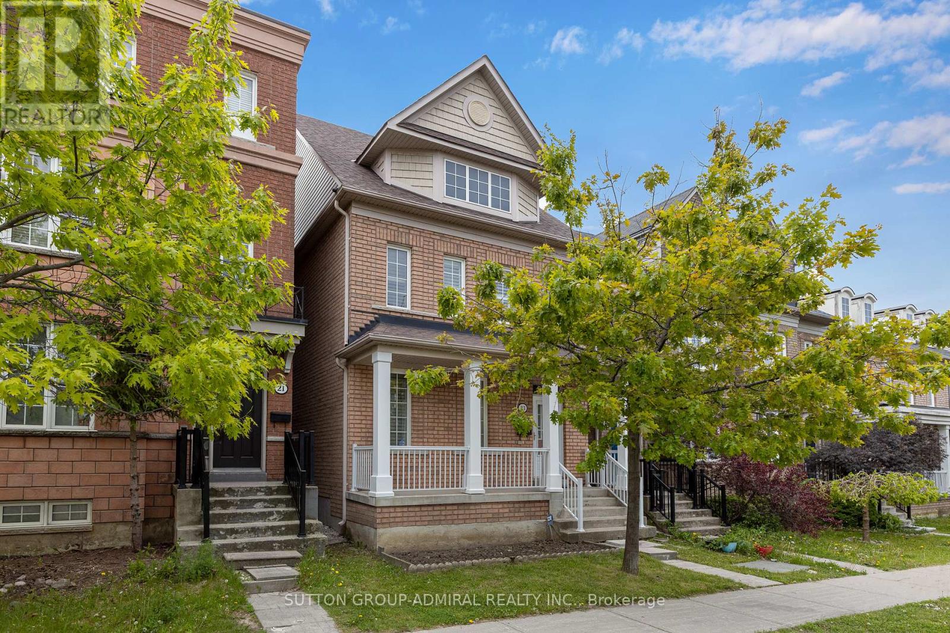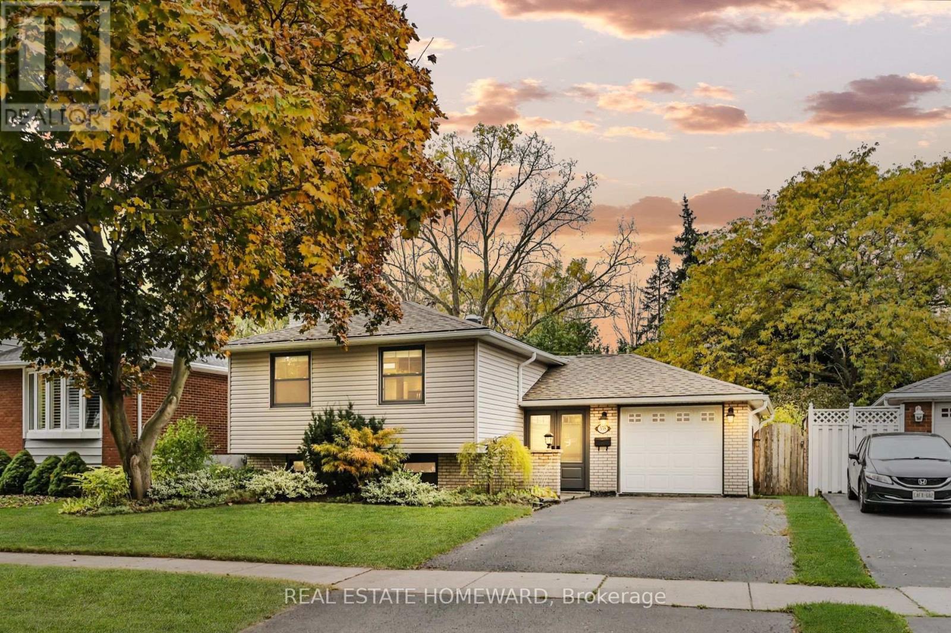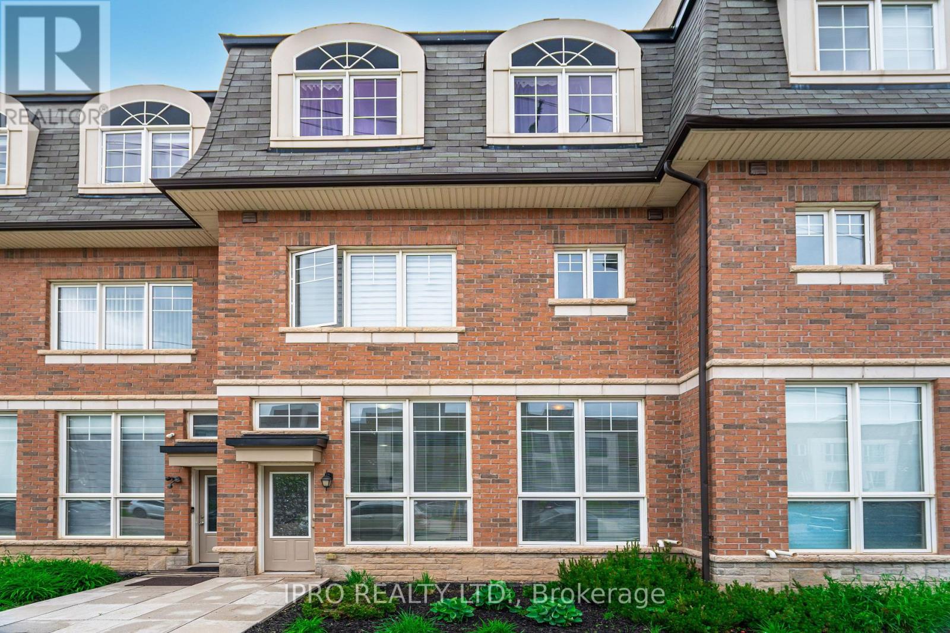59 Gemma Place
Brampton, Ontario
Welcome to 59 Gemma Place in Brampton's Heart Lake West a 2022-built modern townhouse by offering 4 bedrooms and 4 bathrooms. This home features an open-concept living area with hardwood flooring and large sliding doors leading to a front balcony. The chef's kitchen boasts quartz countertops, an extended breakfast bar, and stainless steel appliances, with the breakfast area opening to a balcony through French doors. An additional family living space is brightened by a large window. The primary bedroom includes a walk-in closet and a 4-piece ensuite. The second and third bedrooms are well-appointed with closets and windows. The fourth bedroom on the main floor has a 4-piece bathroom and a separate entrance from Conestoga Dr, complete with a coat closet and a second laundry room rough-in, offering potential for rental income and additional space via basement connectivity. The primary laundry room is conveniently located on the third floor, complete with washer and dryer. Located near Sandalwood Park,Loafers Lake, grocery stores, public transit, and other amenities, this home combines comfort and convenience. (id:26049)
1065 Nadalin Heights
Milton, Ontario
Welcome to this beautifully maintained 3-bedroom, 3-bathroom end-unit townhome with approx. 1900 sqft of living space, in the desirable Willmott neighbourhoodoffering the perfect blend of style, space, and convenience. Ideally located within walking distance to Miltons largest park, top-rated schools, and everyday amenities, this home features California shutters, professional paint throughout, and a fully fenced backyard with a patio, ideal for entertaining. The bright eat-in kitchen boasts dark shaker cabinets, quartz countertops, stainless steel appliances, and direct access to the backyard. The open-concept living and dining areas are enhanced by hand-scraped engineered hardwood flooring, upgraded lighting, and a warm neutral palette. Upstairs, enjoy the convenience of a second-floor laundry room and generously sized bedrooms, including a primary suite with a walk-in closet and a modern glass shower ensuite. A large, updated main bath and cozy carpeting complete the upper level. The finished basement offers a spacious rec room with large windows, pot lights, and high-end laminate flooringperfect for family living or entertaining. With parking for two and interior garage access, this home has everything you need and more. (id:26049)
6 Winterfold Drive
Brampton, Ontario
Newly Renovated Detached Backsplit Nestled In One Of The Most Sought After Area In Brampton! This Gorgeous Home With 3+1 Bdr, 2 Bth, Upgraded With Modern Hardwood Flooring That All Home Owners Come To Appreciate. It's Stunning Newly Finished Kitchen, With S/S Appliances Will Have You Entertaining And Cooking In Every Night. Minutes From Hwy, Shopping And Schools. (id:26049)
425 Canterbury Crescent
Oakville, Ontario
Discover this spacious bungalow tucked away on a serene crescent in one of Oakville's most desirable neighbourhoods. Set on a generous 60 x 100 ft lot, the home is surrounded by mature trees in a private, park-like setting. Inside, the open-concept living, dining, and kitchen area is bathed in natural light, featuring soaring 10-ft cathedral ceilings, a skylight, and a cozy gas fireplace perfect for entertaining or quiet evenings at home. The main level includes a spacious primary bedroom complete with a private seating area and direct walkout to the tranquil garden an ideal place to unwind. A versatile second bedroom or home office is also located on this level. The fully finished lower level offers exceptional additional living space, highlighted by a large family room with a second gas fireplace and wide walkout patio doors that bring the outdoors in. A generously sized bedroom with a walk-in closet and en suite bathroom completes this level, offering comfort and privacy for guests or family members. Other highlights include an updated roof shingles (2017), and an unbeatable location close to top-rated schools, parks, and Lake Ontario. Exceptionally well priced property with great potential for improvements. (id:26049)
2004 - 285 Enfield Place
Mississauga, Ontario
Very Bright, Renovated, Corner 2 Bedroom / 2 Washroom Unit With Beautiful Unobstructed South And South West Views! Granite Kitchen Counter Tops And Stainless Steel Appliances, Engineered Hardwood Floors. Walking Distance To Square One Shopping Mall, Celebration Square, Living Arts Centre, Ymca, Library, Mississauga's Main Bus Terminal, Sheridan College. Mins From Hwy 403 And Qew, And Go Transit Bus Terminals. (id:26049)
Th7 - 40 Westmoreland Avenue
Toronto, Ontario
Magnificent 4 storey Townhome carved from a 1914 Neo-Gothic Church, creating one of Toronto's most spectacular landmark Church conversions. Meticulously restored, preserving the historical details while incorporating modern updates, this Heritage property is a true masterpiece. Even the old bell tower was preserved! Tucked away in a discreet courtyard, Townhome 7 offers soaring cathedral ceilings, original intricate wooden details, exposed original brick masonry, wooden trusses, stone columns, gothic brick arches, an illuminated custom catwalk, workout area with ensuite shower, spacious Primary 3rd floor bedroom, a luxurious 4th floor 5 piece ensuite and custom built-in storage spaces. The Lower Level has a Mud Room/Storage area with direct access to the private, underground oversized parking space set up for electric charging. This unit was built to be the most secluded within the development and there is little to no neighbouring noise. There is nothing to compare to this special space! **EXTRAS** Just steps to the popular neighbourhood of Bloor & Dovercourt, the infamous Ossington Strip, local shops, restaurants, public transportation, and easy access to Downtown. This is a rare opportunity to own a piece of Toronto history. (id:26049)
23 Delabo Drive
Toronto, Ontario
Large Detached 2-Storey over 2000 soft. 2 Car Garage. Gleaming Hardwood Floors. High Ceilings. Open Concept Kit & Family Room with Fireplace and W/Out to Yard- Perfect for Entertaining Guests. Large Bdrms. 5pce Ensuite Bath. Walk to Subway Station, University, Shopping and Amenities. New Roof (2025), New Furnace (2021) (id:26049)
2 - 130 Little Creek Road
Mississauga, Ontario
Welcome to The Marquee Townhomes by Pinnacle.This home Features three (3) sunlit bedrooms on the 3rd floor. The main-floor family room with a full washroom is ideal for converting into a bedroom, office space or your own gym/studio.Extensively upgraded Through-out. Floor to ceiling windows provide natural light Ideal for entertaining with a gourmet kitchen featuring an extended kitchen island, stainless steel appliances, extended cabinetry, Pantry, Coffee Station, Valance lighting & access to Southern Exposure Deck with BBQ hook-up. Living room has a gas fireplace and is open concept with the Dining Room.Tranquil Master Suite with a generous walk-in Closet and a spa-like ensuite with double sinks. all bedrooms have hardwood flooring and floor to ceiling windows for natural light.The Marquee Club onsite Includes an Outdoor Swimming Pool, Outdoor Hot Tub, Exercise Room, Party Room and an Outdoor Children's playground.Steps to park for tennis courts, basketball courts and a larger Children's playground.Easy access to Hwy 403/401/467, Pearson International Airport and a 5 minute drive to Square One and Oceans supermarket. 5 minute walk to the new LRT, one bus to Square One and One Bus to Islington Subway station. (id:26049)
338 Melores Drive
Burlington, Ontario
Impressive raised bungalow situated on a private ravine lot in coveted Elizabeth Gardens. Charming street with friendly neighbours and a welcoming community. The spacious floor plan flows beautifully, featuring 3+1 bedrooms and 2 full bathrooms. Thoughtfully updated throughout, this move-in-ready home has an open-concept main floor which displays a bright, modern kitchen complete with ample cabinetry, quartz countertops, and a breakfast bar equipped with a double sink, overlooking the living and dining areas. Quality appliances including a gas stove, built-in dishwasher, above range microwave/vent hood, and double-door fridge complete the chef's kitchen. New vinyl flooring runs throughout and is complemented by rustic-modern finishes. The primary bedroom overlooks the private, tree-lined backyard, while two additional well-sized bedrooms are down the hall. The main bathroom has been freshly renovated with golden, luxurious touches. A double-door front entrance opens into a large, airy foyer. The expansive lower level includes a massive family room with a brick gas fireplace, flexible space for an additional bedroom, office, or gym, and a beautiful 3-piece bathroom with a glass-door shower. Large basement windows flood the space with natural light. The oversized 1-car garage (fully insulated with new drywall, 2023) and double driveway offers parking for three. Step out back to your private oasis, a generous sized yard backing onto a well-treed ravine. A stamped concrete patio is perfect for entertaining. This convenient location offers easy access to the GO station, highways, shopping, parks, the upcoming Burloak Costco, and Lake Ontario. You will easily find schools & a new community centre, all within walking distance. LifePro Luxury Vinyl Plank Flooring ('22), gas connection for BBQ ('22), New main panel/subpanel ('22),garbage disposal in kitchen ('22),New Windows ('20),Front Door ('20) & Eaves/Facia/Gutters W/ Leaf Guards ('19),Quartz Countertop ('19). (id:26049)
1526 Kirkrow Crescent
Mississauga, Ontario
Welcome to this Beautifully Maintained Detached Home with a 2-Car Garage, Located in One of Mississauga's Most Desirable & Family-Friendly Neighbourhoods. This Move-In-Ready Home Offers the Perfect Blend of Style, Comfort, and Functionality with 3+1 Spacious Bedrooms & 4 Fully Upgraded Bathrooms, Including a Separate Entrance In-Law Suite with its Own Full Kitchen & Bathroom-Ideal for Multi-Generational Living or Rental Potential. Inside, You'll Find an Absolutely Stunning Open-Concept Modern Kitchen, Featuring Quartz Countertops, Plenty Of Cabinetry, and a Large Island Perfect for Everyday Cooking, Family Meals, and Entertaining. The Kitchen Flows Seamlessly into a Cozy Living Room & a Bright Dining Area with a Charming Bay Window, which also Makes a Perfect Reading Nook or Extra Seating Area. Step Outside to Your Private Backyard Oasis with No Rear Neighbours, Complete with a Raised Deck for BBQs & Lounging, plus a Stone Patio Area Great for a Firepit, Kids' Water Play for Summer and Endless fun on the Large Playground. Upstairs, the Primary Bedroom Offers a Good Size Walk-In Closet and Private Ensuite, While All Bedrooms are generously Sized and Filled with Sun Filled Natural Light. The Newly Renovated Basement adds Amazing Flexibility with a Full In-Law Suite Featuring a Kitchen with a Stove, Microwave, Fridge and laundry Ideal for Extended Family, Guests, or Rental Income. Located Amongst Top-Rated Schools Like St. Joseph SS, Streetsville SS, Hazel McCallion MS, & Vista Heights (French Immersion). Conveniently Located Near Shopping Plaza, Public Transit, Hwy, River Grove Community Centre, Library, Streetsville Village, and Heartland Town Centre. Recent Updates Include Roof (2023), Carpet on Stairs (2024), Garage Door (2020), Fence (2020), Windows (2016), Modern Kitchen (2018), Deck & Patio Stone (2017), and High Efficiency Furnace /AC and Tankless Hot Water Heater Owned (2011). This Home Has It All Just Move In and Enjoy! (id:26049)
4301 - 2420 Baronwood Drive
Oakville, Ontario
Fabulous and gorgeous 3-Bedrooms Stacked Townhouse in Westmount community! Tucked into a quiet corner, this unit is stunning with modern and chic decor! Main floor open concept living/dining room is spacious and flows into a great size kitchen; Beautiful kitchen has breakfast area that can easily function as a study/office nook; Powder room is gorgeous perfect for that unexpected guest! Walking up to 2nd floor, you will be in awe with high ceiling - 2nd and 3rd bedrooms has over 13' of ceiling height with large windows! Primary bedroom is very private with his and hers closets and an ensuite bathroom with separate soaker tub and stand shower! A bonus room (den) is perfect for work-from-home if required; The home is freshly painted throughout, upstairs carpet professionally shampoo-cleaned; This is one of the largest unit in the complex with approximately 1,550 sq ft; Fantastic for a growing family with school-going kids; Unit comes with 2 parking spaces - tandem parking and access to garage is right in front of the unit! Complex is close To Oakville Trafalgar Memorial Hospital, Highway 407, QEW, Sought After Schools, Public Transport, Trails & Parks. (id:26049)
213 Mohawk Road
Oakville, Ontario
Escape The Ordinary!!! Charming, Yet Understated From The Exterior, This Lovely Open-Concept Backsplit On A 60 X 132 Foot Lot Features A Fabulous Primary Bedroom Retreat Addition Complete With A Walk-In Closet, Three Piece Ensuite And Walkout To A Private Deck Overlooking The Inground Pool And Perennial Gardens. Extensive Tree-Lined Street Views From The Open Concept Main Floor With Generous Windows Providing Lovely Views And An Abundance Of Natural Light. Perhaps The Biggest Surprise Of All Is The Finished Lower Level Complete With An Inviting Office Area (Or Additional Family Room) And A Massive 20'9 X 20'3 Great Room Addition With Large Windows And High Ceilings! So Unexpected And Versatile. Nestled On A Private, Extensively Landscaped Lot With An Inground Heated Pool, A Natural Stone Patio And Inviting Deck Providing A Perfect Space For Entertaining Or Just Relaxing In This Private Oasis. A Massive 29'4 X 15'6 Detached Garage Provides A Haven For The Car Enthusiast Or Hobbyist. So Many Options! Located On A Highly Transitioning Street, In The Heart Of Sought After Bronte, Within A Short Stroll To The Lake, Marina, Bronte Beach And Bronte Village's Vibrant Restaurants And Shops! All The I Wants, In A Location Beyond Comparison. Don't Miss Out! (id:26049)



