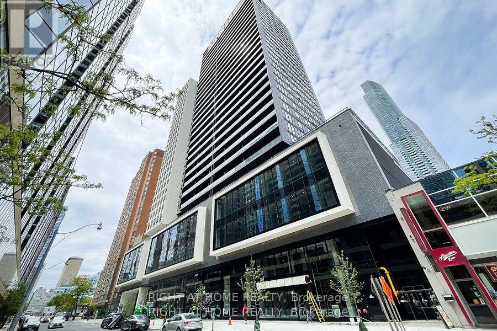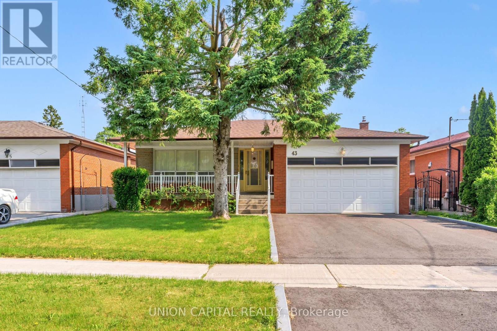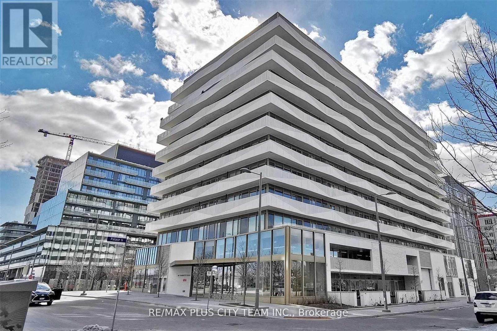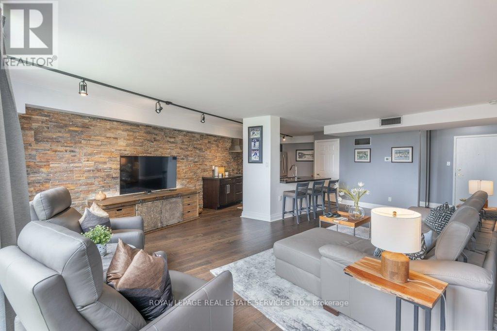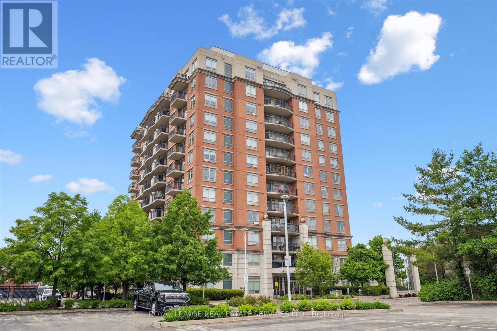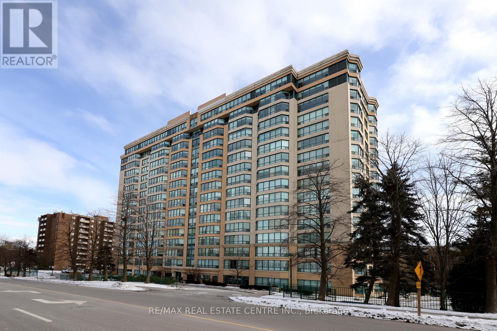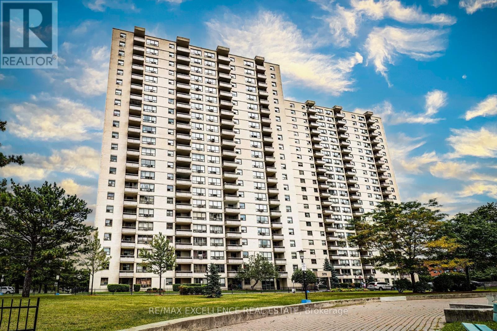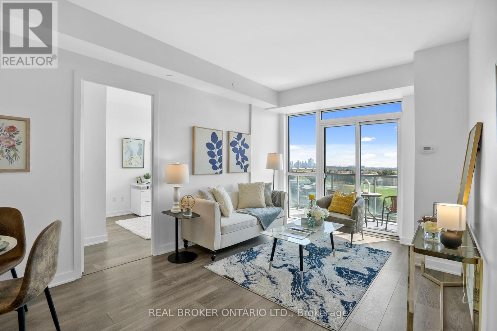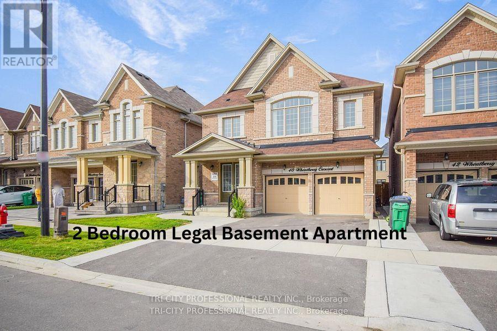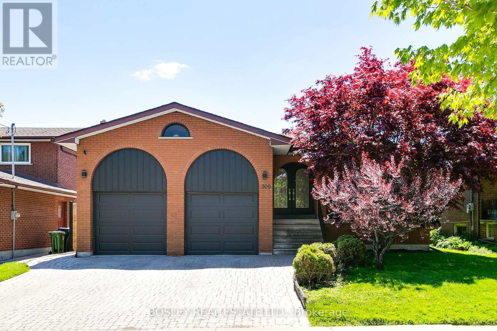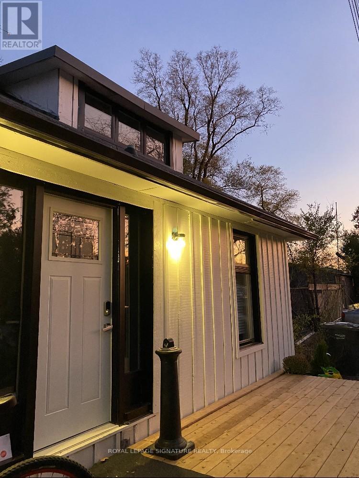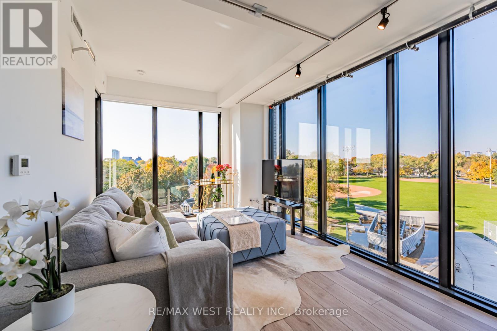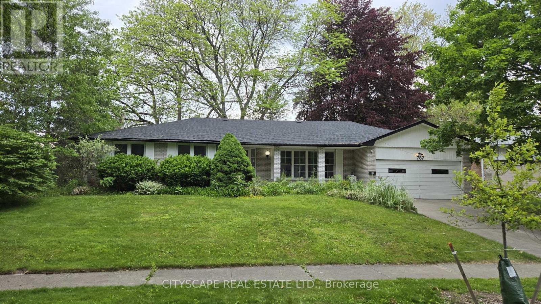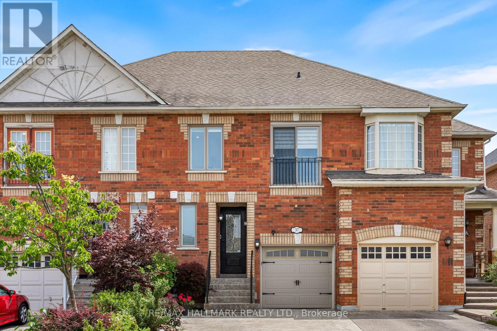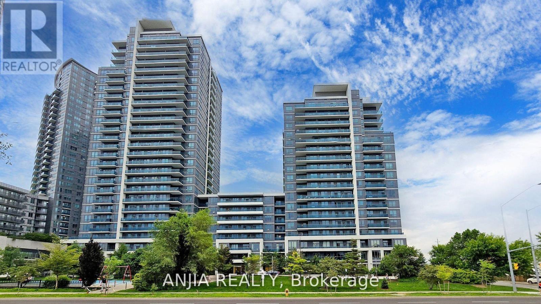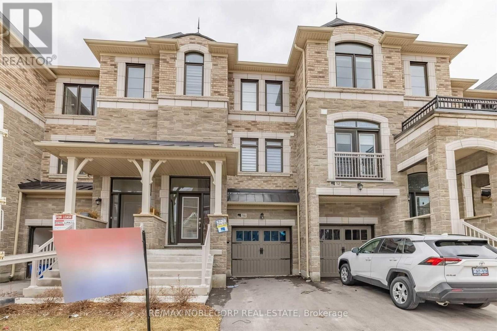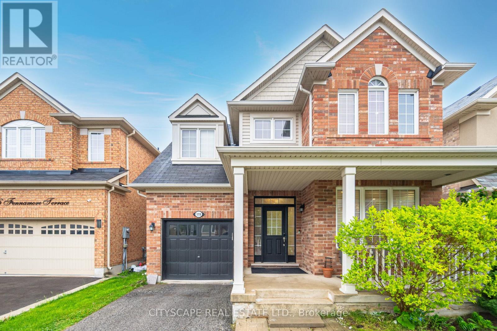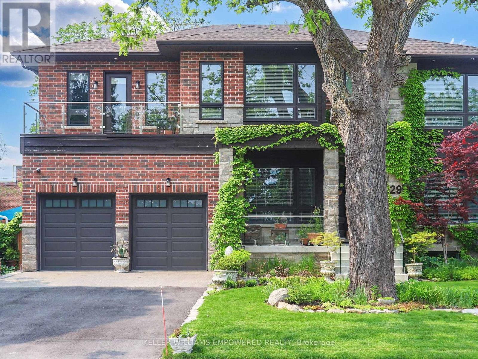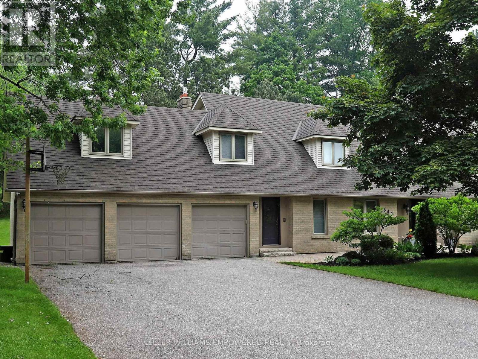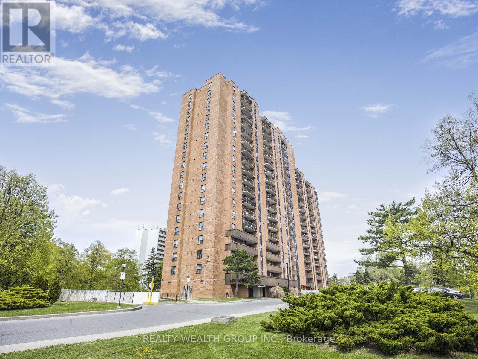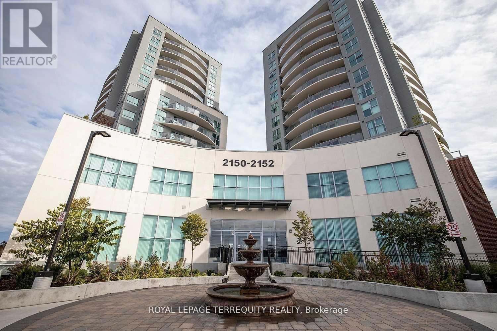1303 - 20 Edward Street
Toronto, Ontario
Prestige "Panda" Condo, designed by Cecconi Simone! Boasting an unbeatable 100% walk score, this prime location is just 1 minute from Dundas Square, the subway, and Bay St., with minutes to U of T, Toronto Metropolitan University (formerly Ryerson), top colleges, hospitals, the Financial District, and the Eaton Centre. This well-appointed 3-bedroom, 2-bathroom layout offers 1,035 sq. ft. of living space plus a 163 sq. ft. balcony and features floor-to-ceiling windows with upgraded luxury custom blinds, pre-engineered flooring, and spectacular urban views. Enjoy smooth ceilings and an integrated premium kitchen with high-end appliances, a stylish backsplash, and modern finishes. The building boasts exceptional amenities, including a state-of-the-art fitness center, a cozy rooftop terrace with BBQs, a movie theatre, a half basketball court, chic lounge and study areas, and a 24-hour concierge, ensuring a full range of exclusive comforts for residents. (id:26049)
43 Ernest Avenue
Toronto, Ontario
Spacious and charming 3-bedroom detached bungalow on a magnificent 50' x 135' lot, set on one of the nicest tree-lined streets in sought-after Pleasant View. Surrounded by mature trees and beautiful homes, this property offers endless possibilities. Just minutes to top schools, parks, restaurants, Fairview Mall, and Don Mills Subway Station, with quick access to the 401, 404 and 407.The home features a welcoming covered front porch, hardwood floors, and a large eat-in kitchen with walk-out to the expansive backyard. The main level offers bright open-concept living and dining areas with lovely front yard views, plus three generously sized bedrooms.A separate side entrance leads to a large basement with great potential for a future apartment estimated rental income up to $3,000/month perfect for multi-generational living or extra income. A rare opportunity to own a beautiful bungalow on an exceptional lot in one of the areas most desirable neighbourhoods. Act fast! (id:26049)
405 - 60 Tannery Road
Toronto, Ontario
Welcome to Canary Block Condominiums, where contemporary design meets urban convenience. This spacious 2-bedroom + den, 2-bathroom unit offers a thoughtfully designed open-concept layout, perfect for modern living. Floor-to-ceiling windows flood the space with natural light, highlighting the sleek finishes throughout. The modern kitchen features built-in stainless steel appliances and a stylish backsplash, seamlessly flowing into the combined living and dining area. The primary bedroom boasts a 3-piece ensuite, while the second bedroom and versatile den provide ample space for guests or a home office. Residents enjoy access to premium amenities, including a fitness centre, party room, concierge service, and an outdoor terrace. Located just steps from the YMCA, waterfront, Distillery District, and Corktown Common Park, with easy access to the DVP and Gardiner Expressway, this home offers the perfect blend of lifestyle and location. Don't miss the opportunity to own a piece of one of Toronto's most desirable communities. (id:26049)
836 - 21 Dale Avenue
Toronto, Ontario
Very spacious 1192 sq. ft., 2 bedroom, 1 1/2 bathroom unit in a special South Rosedale Co-op building. Large windows provide natural light in every room. Walk out to an expansive balcony (barbeques allowed) overlooking the treed ravine and city skyline. Suite #836 provides a wonderful opportunity to customize its kitchen and bathrooms. Kensington Apts. offers indoor and outdoor pools, whirlpool, gym, 24 hr concierge and guest parking. The building is pet friendly, non-smoking. Rentals are not allowed. Steps to Castle Frank subway station and TTC bus service. Easy access to the DVP. A superb opportunity to live in a wonderful friendly building in one of Toronto's best communities. Virtual staged photos are included. (id:26049)
308 - 256 Doris Avenue
Toronto, Ontario
Beautiful corner condo with panoramic views in the heart of North York! This two-bedroom, two-bathroom unit has almost 1,200 sq feet of living space. Enjoy a morning coffee on the spacious balcony with southeast views of this prestigious midtown neighborhood. The location has a perfect walk score and is just steps to the TTC, shops, restaurants, schools and grocery stores, and more. All utilities are included in monthly maintenance fees (includes heat, hydro, water, CAC, and building insurance). This condo features windows throughout which provide an abundance of natural light. Unit comes with one underground parking space and one locker. Enjoy top-tier building amenities: fitness center, party room, concierge, visitor parking, and more! (id:26049)
6 Centurion Court
Toronto, Ontario
**A.Y Jackson School Zoning**This Executive/Elegant Family Home is Situated On Quiet Court---67.1Ft Frontage Widen Land & Convenient/Great Location to All Amenities, Highly-Desired Bayview/Cummer Neighbourhood. This Fantastic 2-Storey Home with Warm and Inviting Atmosphere, Is Boasting Exceptional Living Space for 5 Bedrooms/5 Bathrooms, Approximately 3000 sqft(1st/2nd Floors as per mpac) & Fully Finished Basement with a Separate Entrance(Potential Rental Income $$$$)**The Main Floor Offers a Large Foyer with a Double Main Dr, Leading to Super/Sunny Bright---Spacious Living Room with a Picture Window & Open Concept Dining Room Overlooking Backyard**The Eat-In Modern Kitchen Offers an Easy Access to 2Layer of Large/Oversized Sundecks at the Backyard, Offering the Perfect Outdoor Retreat for Relaxation and Gatherings. The Large/Elegant Family Room with Classic Wood Paneled, Fireplace Provides Your Family's Gathering, Entertainment. The Principal-Primary Bedroom has a Newly-Renovated Ensuite, 4Bedrooms with Abundant Natural Sun Light. The Basement Offers, 1 Kitchen and 2 Bathrooms, 3Bedrooms and a Separate Entrance(Potential Rental Income, $$$)-------Clean/Bright & Convenient Location To Park,Schools,TTC and Shops---Full Lot Size : 126.26ft x 55.02ft x 94.72ft x 9.31ft x 9.31ft x 9.31ft x 9.31ft x 9.31ft x 9.31ft x 11.22ft (id:26049)
705 - 4235 Sherwoodtowne Boulevard
Mississauga, Ontario
Welcome to this beautifully renovated South Facing meticulously maintained unit over 1243 square feet at the Sherwood. Offering a spacious open-concept layout with unobstructed views in a quiet, desirable location truly an entertainers dream! Property Highlights: 2 Bedrooms 2 Full Bathrooms 1 Parking Space + 1 Locker Bright & Airy with Loads of Natural Light Massive Walk-In Closet Modern Kitchen with Granite Countertops Elegant Slate Stone Feature Walls New Furnace (3yrs old) Installed recently. Open-Concept Second Bedroom - Formerly a Solarium and Enclosed Bedroom (previously Glass Wall) . This stylish condo is nestled in a beautifully landscaped community, just steps from premier shopping, dining, and entertainment including Square One Shopping Centre, Celebration Square, and the upcoming LRT. With easy access to Highways 403, 401, and 407, commuting is a breeze. If you are looking for a stunning home that is truly move-in ready, don't miss this one! PET RESTRICTIONS! (id:26049)
203 - 2325 Central Park Drive
Oakville, Ontario
Amazing 2 bed 2 bath corner unit in the uptown core area of River Oaks. This bright and spacious unit boasts almost 900 square feet, a large updated kitchen (2025) with stainless steel appliances, white cabinetry, and granite counter tops. Large dining area combined with living area is filled with natural light and has a walk out to balcony overlooking great views of the pond, park areas and green space. Spacious primary bedroom features a walk-in closet and 4-pc bath. Main 3 pc bath and 4 pc ensuite have been upgraded with new toilets, quartz counter tops and under mount sinks (2025). Brand new bedroom carpets (2025). Entire unit freshly painted (2025). New kitchen stove/oven and fridge (2025). Just steps from grocery stores, shops, restaurants, Superstore, Walmart, transit, parks and trails. Minutes from major hwy's and the Oakville GO. Building hallways, entry doors, lobby, carpets replaced and renovated (2023). Super clean unit ready to move in and enjoy! (id:26049)
1201 - 100 Millside Drive
Milton, Ontario
Welcome to 1201 at 100 Millside Drive, nestled in the charming heart of old downtown Milton. Enjoy the convenience of being steps away from local shops, restaurants, coffee shops, and the scenic Mill Pond with its stunning walking trails.This beautifully renovated one-bedroom condo boasts a modern kitchen, new flooring throughout, elegant trim work, and professional painting. Oversized windows provide breathtaking views of historic downtown Milton, as well as the skylines of Mississauga and Toronto.The building features an array of amenities, including an indoor pool, exercise room, sauna, party room, guest suite, sun deck, and ample visitor parking. Best of all, all utilities are included in the condo fees. (T.V, Internet, Water, Heat, Hydro) (id:26049)
2116 - 370 Dixon Road
Toronto, Ontario
Beautifully renovated 2-bedroom, 1-bath condo offering breathtaking 21st-floor views of the city skyline, park, and playground. Step out onto your oversized private balcony, perfect for relaxation. Inside, the condo shines with brand-new flooring, a modern kitchen with new Samsung stainless steel appliances, a fully upgraded bathroom, and fresh paint throughout for a sleek, move-in-ready look. Both bedrooms are generously sized and offer excellent storage solutions, ideal for couples, small families, or professionals. The building is packed with amenities, including an indoor pool, fitness centre, sauna, and convenient walk-out balcony access. Located just minutes from GO Transit, major highways, grocery stores, banks, and everything you need for daily living is urban convenience and comfort at its finest. (id:26049)
705 - 4633 Glen Erin Drive
Mississauga, Ontario
A Stunning Condo in the Heart of Mississauga.Experience the perfect blend of style, comfort, and convenience in this exceptional east-facing 2-bedroom condo built by Pemberton Group in the vibrant Erin Mills neighbourhood. This thoughtfully designed unit features a modern split-bedroom layout, 9-ft smooth ceilings, and floor-to-ceiling windows, creating an airy, sunlit living space.Freshly and professionally painted throughout, this home boasts a generous open-concept living and dining area, and an elegant kitchen with stainless steel appliances, a breakfast bar, and ample storage. Step onto the oversized balcony to enjoy breathtaking, unobstructed views of Mississauga and the Toronto skyline.The unit includes two premium parking spaces and a private locker, making it ideal for busy professionals or families seeking convenience and practicality//WORLD CLASS AMENITIES: This condo building offers a free-standing 17,000 sq. ft. recreation facility featuring a fitness club, indoor swimming pool, steam rooms, sauna, party room, library/study, and a resort-like rooftop terrace with BBQs.It also comes with 24 hrs concierge and plenty of visitor parkings on the ground level//PRIME LOCATION: Surrounded by top-rated schools, including John Fraser SS, Gonzaga SS, and excellent public schools, this condo is perfect for families. Steps to Erin Mills Town Centre, Credit Valley Hospital, parks, and public transit, with easy access to Highway 403, making commuting a breeze.Discover an array of local dining and retail options, including Timothys World Coffee, Real Fruit Bubble Tea, Panera Bread, Walmart Pharmacy, and more. Enjoy a vibrant lifestyle with everything you need at your doorstep. Don't miss this opportunity to live in one of Mississaugas most desirable neighbourhoods. Welcome home!!! (id:26049)
40 Wheatberry Crescent
Brampton, Ontario
Introducing the Stunning 6 bedroom,5 washroom detached home with 2 Bedroom Legal Basement Apartment with Sept Enterance. Fully Upgraded 2020 Built Detached Home features Spacious open concept Living Room , dinning room ,Family Room with fireplace and pot lights illuminate the Area.Open Concept Kitchen W Breakfast Bar and Eat in, Custom Cabinets and Pantry with Built-In kitchen appliances and Quartz countertops ,Gas cooktop, Upto 80k in upgrades By the Builder, Porcelain Tiles ,Upgraded Hardwood floors Main/Second Floor, The Primary bedroom features Huge walk -in Closet. Primary bathroom has stunning free standing tub + Glass Shower, Close to Schools,Transit,Car dealerships,Parks,Walmart and Minutes from Highway 410. (id:26049)
309 Dalesford Road
Toronto, Ontario
Delightfully Deceptive On Dalesford! Based On Its Front Façade, One Might Mistake This For A Modest Home, But This Beautifully Reimagined 5-Split Detached Will Surprise & Delight. The Thoughtfully Redesigned Interior Boasts An Impressive 3,852 SqFt Total Footprint Spread Over 5 Split Levels. Both The Interior & Exterior Has Extensive Updates, Upgrades, And Integrations - From Mechanical Elements To Final Touches - Every Detail Was Considered. The Oversized Kitchen Is An At-Home Gourmet Chef's Dream, Feat. S/S Appliances Including An Additional Wall Oven, Wine Fridge, Quartz Countertops, An Abundance Of Cabinets, And More. BBQ Enthusiasts, Rejoice! An Outdoor BBQ & Dining Patio Is Just Beyond The Kitchen. Enjoy Your Morning Brew At The Front Arched Portico That's Shaded By A Stunning Crimson-Coloured Japanese Maple. The Principal Living & Dining Room Is Perfect For Movie Nights + Family Meals. The Expansive Rear Family Room Is Great For Winter Nights-In By The Wood-Burning Fireplace + Enjoy Summer-Time Sips + Outdoor Play Via The 210 SqFt Outdoor Lounge Deck W/ Integrated Speakers And Pot Lights + An Expansive Garden. The Basement Rec Room Is Ready For The Kids Or A Large Media Room. Opportunities For An Array Of Living Arrangements Is Made Possible By The Home's Expansive Interior + Its 4 Bedrooms Above-Grade + 2 Below. Well Suited For A Multi-Generational Family, Or A Larger Family With Kids, Or A Young Family Looking For A Nanny/In-Law Suite Or Income Generating Rental Option (The 1-Bedroom Basement Apartment Previously Leased For $2200/Month). The Basement Also Feat. A Large Laundry + Mudroom W/ Rough-In For A 2nd W/D. The Double Garage Can Host 2 Vehicles (Or An At-Home Gym) + 4 On The Driveway. Connecting To The Rest Of The City & Beyond Is A Breeze With Easy Access To The Gardiner. Take Nature Strolls At Nearby Riverside + Lakeside Trails. Shop, Wine, Dine Along The Queensway Or Lakeshore. (id:26049)
158 Premium Way
Mississauga, Ontario
A secluded escape in the city. Just minutes walk to port credit over the newly built pedestrian bridge on the credit river. This cozy 2 bdrm, 2 bath, wartime home has new roof, windows, kitchen, bathroom (replaced 2019) Roughed in 2 bdrm basement (separate entrance), with tons of parking. A garage & 2 shed structures. Close to great schools, hospital, malls, go station and almost finished LRT in a one of a kind fixer upper, hidden gem and contractors dream (id:26049)
524 - 7 Smith Crescent
Toronto, Ontario
Welcome to this sun-drenched corner suite, where floor-to-ceiling windows offer clear, unobstructed views of Queensway Park from every room. This bright and airy 2-bedroom, 2-bathroom home features wood flooring throughout and modern finishes designed for comfort and style. Enjoy a premium kitchen with upgraded cabinetry and two beautifully finished bathrooms with elegant wrap-around tile walls. The open-concept layout and abundant natural light make this unit feel spacious and inviting. Located in a boutique condo building in a family-friendly neighborhood, you are seconds from the highway and steps from an array of amenities including restaurants, shops, and a grocery store conveniently located downstairs. Queensway Park, a lush 3-acre green space with a skating rink and walking trails, is right outside your door. Parking included. (id:26049)
787 Dack Boulevard
Mississauga, Ontario
This beautiful renovated banglown 1st street south of Lakeshore Blvd w(between Lake and Lakeshore Road w) One side no house Lots of new Multi million dollars houses around,House is located on lake fron enclave of homes,short walk to Lake/Restaurant/shops and beautiful port credit. House is tenanted. selling as is where is condition, No retrofit warranty for er's basement. Buyer or buyer's agent to verify all measurments/all info prior to offer.A sought after area Lorne Park (id:26049)
37 Copperstone Crescent
Richmond Hill, Ontario
Welcome to 37 Copperstone Cres, a Beautifully Renovated Home with cutting-edge design, making it one of the most distinctive properties ever listed for sale in Rouge Wood Community History. This 3+1 Bedroom, 4-Bath, 2-Storey freehold Townhome is a one-of-a-kind home combines modern elegance with unparalleled functionality. Large windows flood the space with natural light, highlighting the stunning stone floors on the main level and hardwood on the upper floors. This Chefs dream kitchen is equipped with Thermador and Miele appliances, and custom wood cabinets. Upstairs, three spacious bedrooms await, including a luxurious primary suite with his and hers W/I closet and 7-piece ensuite that promises relaxation and comfort. The finished basement expands the living space, featuring a large bedroom with an ensuite and a versatile rec room. What sets this townhome apart is its strong metal frame construction, incorporating hypoallergenic metal framing that ensure a durable and healthy living environment. High ceilings on both the main and upper floors add to the grandeur of the space, while the smart home technology integrates modern living with ease electrical blinds, and connected lighting enhance the home's functionality. The luxurious Hunter Douglas blinds throughout offer both style and privacy. The living room, with its lovely sliding door, opens to a beautifully landscaped backyard complete with a deck with a a gas line BBQ creating an ideal space for relaxation and outdoor entertaining. The home is also a fully equipped smart home with connected lights and blinds throughout. This rarely available townhome is a true masterpiece, offering an exceptional blend of luxury, technology, and design in a family-friendly neighborhood that's close to top schools, parks, & amenities. (id:26049)
2012 - 7165 Yonge Street
Markham, Ontario
Bright Corner 2brs 2 baths Unit with 9 ceilings and floor-to-ceiling windows flooding the space with natural light. Upgraded Modern Wood Flooring throughout for sleek, contemporary living. Open-Concept Chefs Kitchen: High-end finishes, perfect for cooking and entertaining. five-Star Amenities,24/7 concierge, secure underground parking (visitor spots available!), fitness center, and more. Nestled in vibrant Thornhill, steps from Yonge Streets shops, cafes, and transit. Walk to groceries, dining, and entertainment urban convenience at your doorstep! (id:26049)
144 Sunset Terrace
Vaughan, Ontario
Gorgeous Freehold Townhouse in Vellore Village. Welcome to this Beautiful 3+1 Bed, 3 Bath home. This well maintained home offers a blend of comfort, style and convenience, with many upgrades done to enhance the overall living experience. Step inside to find an open-concept living area filled with natural light, featuring hardwood floors and a cozy fireplace. Kitchen, Includes walk-out onto deck, Appliances (Stove, Fridge, and Dishwasher). The Primary Bedroom features a Walk-In Closet and 4 pc ensuite. Additional bedrooms provide plenty of space for family, guests, or a home office. Enjoy outdoor living with a Walkout to the Fully Fenced Backyard, perfect for Entertaining or Leisurely Enjoyment. Located right at Major Mackenzie Dr W & Weston Rd, you're just minutes from Vaughan Mills, Canada's Wonderland, Cortellucci Vaughan Hospital, Vaughan Metropolitan Centre, Great Schools, Parks, Dining, Shopping and More! This Impressive Home is move in ready! (id:26049)
170 Fennamore Terrace
Milton, Ontario
A Stunning Spacious Detached Home 2048 SQFT, 4 Bedrooms 3 Bathroom Featuring 9 Feet Ceiling On Main Floor. Situated On A Massive Lot In The Desirable Harrison Community. This Beautiful Home Features Quartz Kitchen Countertop, Carpet Free Main Floor Throughout Including The Light Filled Foyer, Separate Living/Dining And Family Room, Gas Fireplace, Hardwood Stairs, California Shutters On Main Floor, Beautiful Huge Master Bedroom With His & Her Closet & Ensuite Bathroom. Comfortable Laundry facility at 2nd Floor. Minutes From All Amenities, Top Rated Schools, Minutes Away From Milton Hospital, 9 min drive to Milton Go Station. Provision for separate entrance to the basement. Motivated Seller. (id:26049)
29 Bedford Park Avenue
Richmond Hill, Ontario
Steps to Yonge Street! Timeless elegance meets the convenience of city living. This property is situated on approximately a quarter acre of land that is absolutely drowning in luscious greenery and privately shaded by towering trees! Enjoy over 5,013 square feet of flawlessly maintained living space above grade plus finished lower level with separate entrance. Towering high ceiling heights throughout. You will love making use of the showpiece dual-tone kitchen, with top-of-the-line stainless steel appliances, a large centre island, a breakfast area with a walk-out to the large rear deck, and an adjoining scullery area plus walk-in pantry. The family room boasts double level ceiling heights and an overlook from the second floor hallway! The main floor office space is drenched in sunlight throughout the day and has custom floor-to-ceiling cabinetry. The second-floor features sun-filled bedrooms that boast high ceilings, walk-in closets and ensuites! Walk out to your own private balcony from the primary and second bedroom. Second floor laundry room allows for easy family logistics! As you move to the finished basement you will find heated flooring, a spacious recreation room with an adjoining kitchenette, two more bedrooms with a shared ensuite, a separate powder room, a crafts room (with roughed in laundry) and a walk-up to the side grounds! The rear grounds are the perfect place to entertain guests on warm summer days, with an oversized multi-level deck, ample table space, perimeter gardens exploding with perennials, a fire pit area, and an oversized cabin at the rear! With so much to see and enjoy, this home has everything you and your family could ask for! (id:26049)
544 Woodland Acres Crescent
Vaughan, Ontario
Own your own slice of paradise on 1.15 acres in the prestigious estate community of Woodland Acres! This exquisitely custom-built home has it all! Armour Rock steps in the front entrance leads into the foyer of this immaculately maintained home that features gleaming hardwood floors, foyer featuring 17ft ceiling heights and a beautiful chandelier with a ceiling medallion. The large open concept living room is filled with natural light streaming from a three-panel window and is complete with a Napoleon gas fireplace with marble surround from floor-to-ceiling. The kitchen is every culinary enthusiast's dream featuring granite countertops, marble backsplash, valence lighting, a six burner gas stove, and a breakfast area with double door access to the pool and outdoor entertainment area! Easily accessed from the kitchen area is welcoming family room with ample room for entertaining family and guests. The main floor office has a quiet charm to it, with hardwood flooring, crown molding, floor-to-ceiling wainscotting and a picturesque window that overlooks the front grounds. The primary bedroom has its own private sitting area, two windows, two ceiling fans, a large walk-in closet, and an ensuite bathroom boasting an oversized vanity, jacuzzi tub, and an enclosed shower. Gather with family and friends in the finished lower level where you will find an impressively large recreation/games room with marble flooring and an open concept design. For the hobbyist, there is also a workshop with work benches and ample storage space in this area. The fully landscaped grounds provides the perfect setting to enjoy warm summer afternoons in your own private oasis. The grounds feature a large inground pool with interlocking stone surround, integrated lighting and ample room for loungers and patio furniture. On the northern side of the lot you will find an abundance of flat table space, ideal for use as a play area or as a hockey rink as the seasons change. (id:26049)
1105 - 90 Ling Road
Toronto, Ontario
Extraordinarily Clean Turnkey 2-Bed Gem | Crown Moulding, Lake Views & Rare 2 Entrances To The Unit. Ideal For First-Time Buyers Or Downsizers Seeking Comfort Without Compromise. This Well Maintained Approximately 965sqft 2-Bedroom Unit Features Crown Moulding And Laminate Flooring Throughout, With Ceramic Tile In The Kitchen. Enjoy Quartz Countertops (6yrs), Stainless Steel Appliances, And Ensuite Laundry For Everyday Ease. Rare Two-Door Access Adds Flexibility. Updated Electrical Panel 100amp (4yrs) West-Facing Windows Bring In Afternoon Sun And A Partial View Of Lake Ontario. Includes A Spacious In Unit Locker For Extra Storage. 1 Car Parking , A Smart, Move-In Ready Option In A Reliable Building. (id:26049)
1207 - 2152 Lawrence Avenue E
Toronto, Ontario
Well maintained building in high demand area. Spacious Unit Facing South, Den Used As 2nd Bedroom, New Painting throughout, New light fixtures. Amazing View Of CN Tower & Downtown Toronto, Granite Countertop, Family-Oriented Neighbourhood, Building amenities offer indoor pool, gym, billiards room, party room, guest suite, BBQ, 24h concierge & plenty of visitor parking, Close To Subway, 401, Shops, Community Center, Library And More, Extra wide parking spot. Move In & Enjoy. Priced for Quick Sale. (id:26049)

