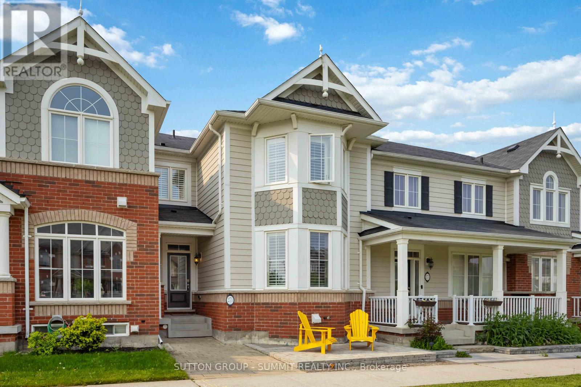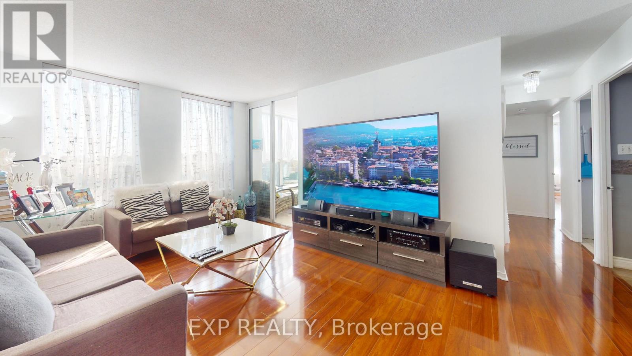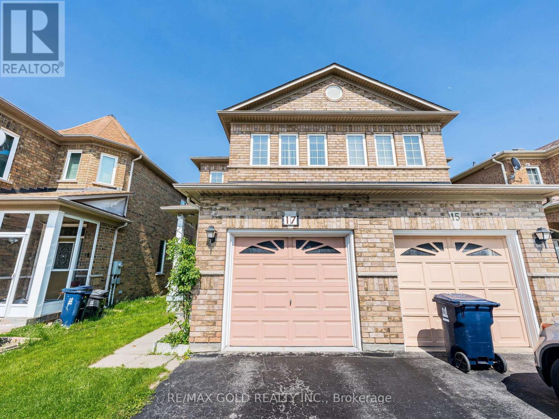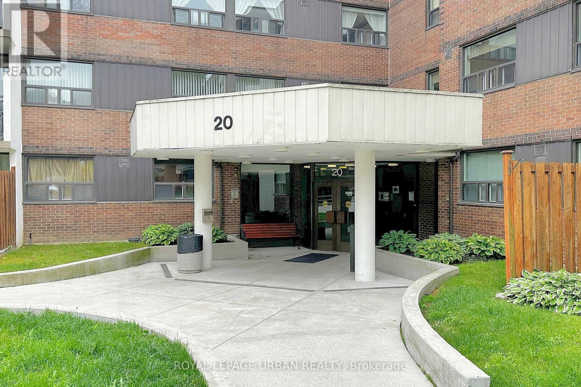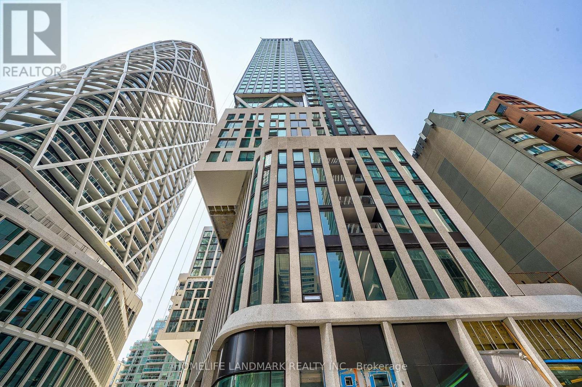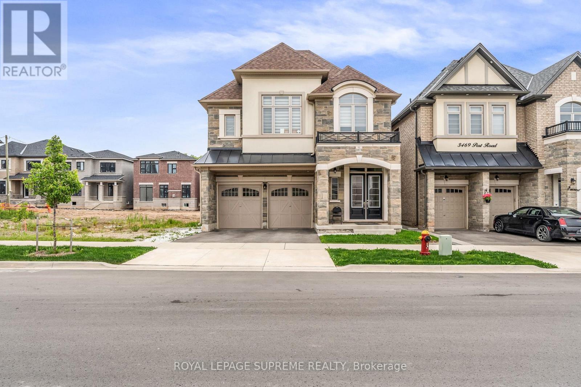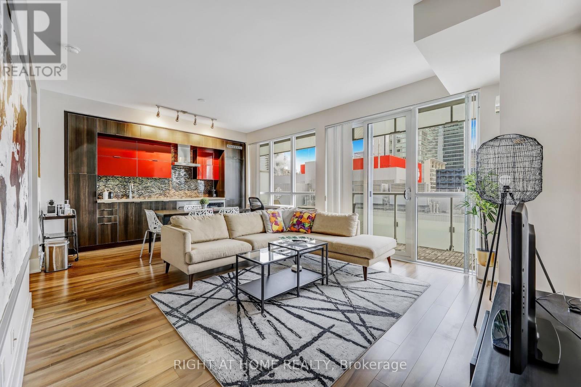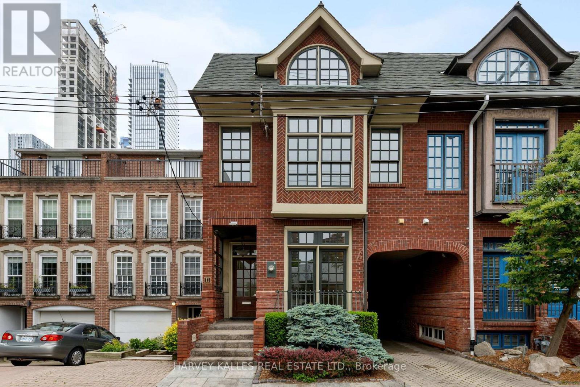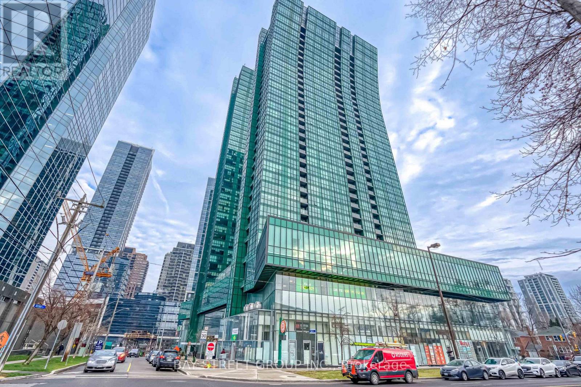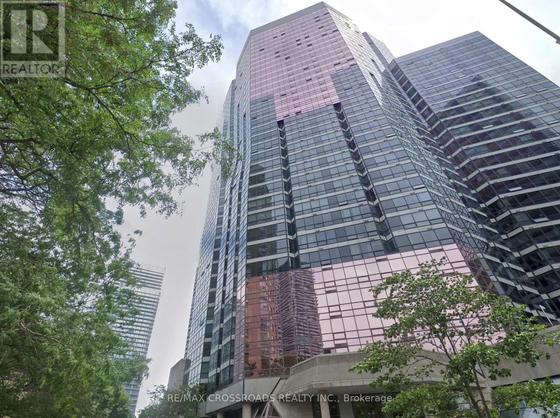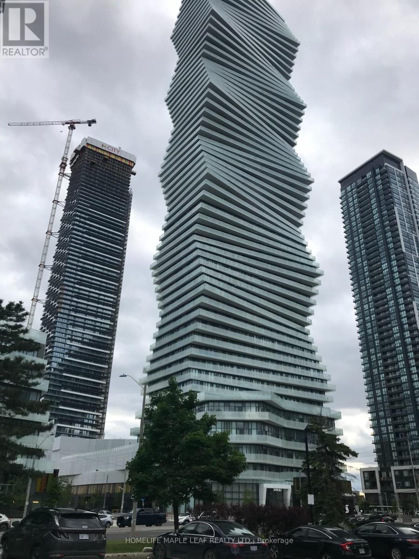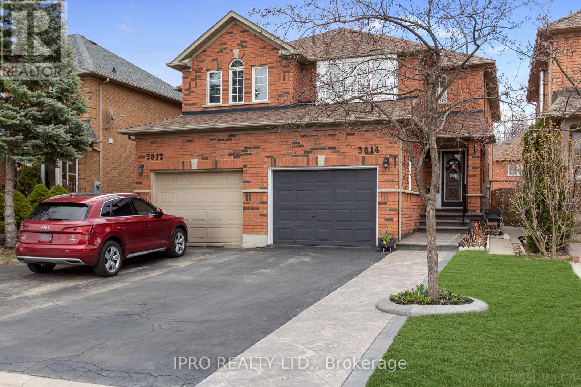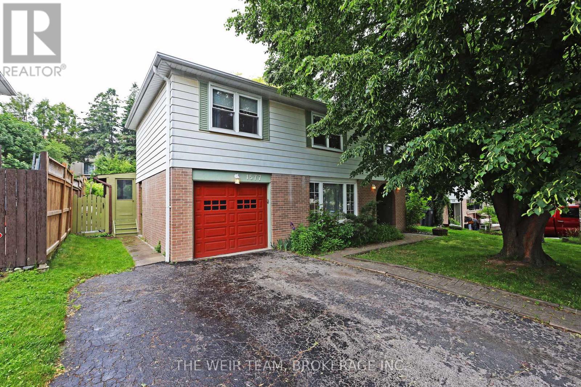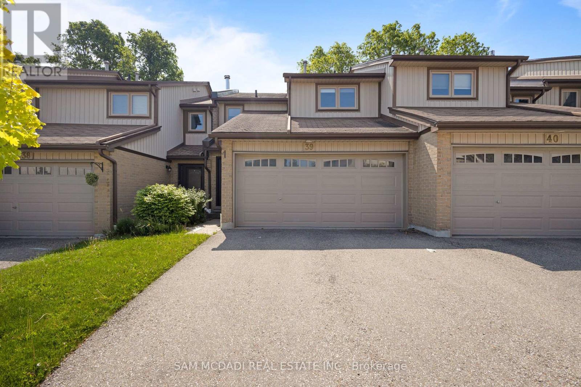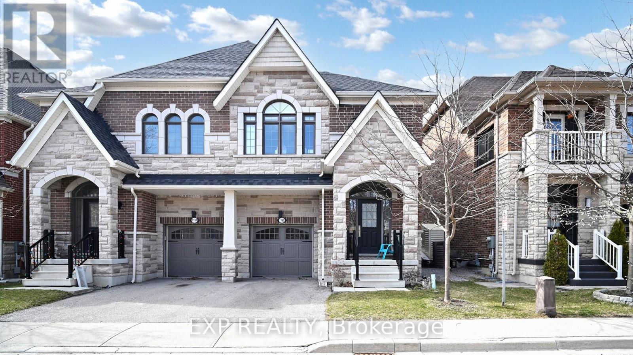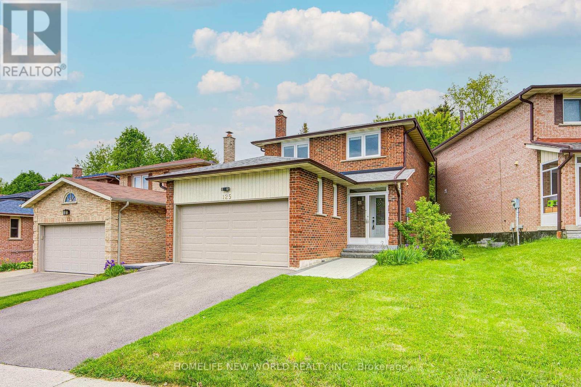275 Riverlands Avenue
Markham, Ontario
Charming Freehold Townhome in Desirable Cornell Premium Park-Facing Lot! Welcome to this beautifully maintained 3+1 bedroom, 4 bathroom freehold townhome, perfectly situated on a rare premium lot overlooking a serene parkette in the heart of Cornell. This bright and spacious home features an open-concept layout with rich hardwood flooring, oversized windows, and elegant wood shutters that flood the space with natural light. Enjoy the convenience of direct garage access, low-maintenance exterior finishes, and private 3-car parking. The stylish kitchen and inviting living area create the perfect space for entertaining or relaxing with family. Upstairs, the generous primary suite offers his & hers closets and a luxurious 4-piece ensuite. Steps to Cornell Community Park (pickleball, tennis, dog park), top schools, Cornell Community Centre, hospital, and transit. (id:26049)
712 - 330 Mccowan Road
Toronto, Ontario
Location! Location! Rarely Available 3+1 Bedroom Condo For Sale In A Great Location. A bright and spacious 3-bedroom plus solarium condo. Immaculate Corner Unit with tons of new renovations. Nestled in an ideal location, this property is at close proximity to Go Transit, 24 Hrs. TTC, schools, parks, shopping, and a variety of restaurants and retail stores. Master Bedroom with W/ Walk-In Closet and ensuite Washroom. Ensuite Laundry Rm, owned parking and locker. Enjoy your morning coffee in the enclosed solarium. Indoor Pool/Sauna, Gym, 24Hrs Concierge, Party Room and ample visitor parkings. (id:26049)
17 Mourning Dove Crescent
Toronto, Ontario
Excellent 3-Bedroom Semi in High Demand Location! Perfect starter home for first-time buyers or a great investment opportunity. Features spacious Living and Dining areas with classic parquet flooring, a family-sized kitchen with a bright breakfast area, and generous-sized bedrooms. The primary bedroom includes a semi-ensuite and ample closet space. Finished basement with a full washroom offers additional living space. Updated furnace, A/C, and roof shingles. Convenient garage access into the home. Fantastic location, show and sell! (id:26049)
1002 - 7890 Bathurst Street
Vaughan, Ontario
Luxury Living In The Heart Of Thornhill!Discover this stunning 1-bedroom plus den, 2-bathroom condo in the prestigious Legacy Park!This open-concept condo features soaring 9-foot ceilings, a sleek modern kitchen with stainless steel appliances, and stylish laminate flooring throughout. The spacious primary bedroom has large windows for ample natural light, complemented by a 3-piece ensuite bathroom and an additional 2-piece bath. The versatile den is perfect for a home office or potential second bedroom. Step out onto the spacious balcony with unobstructed views and enjoy top-tier amenities including a 24-hour concierge, security, jacuzzi, fully equipped gym, party/media room, card room, golf simulator, sauna, visitor parking, and more. This condo includes one underground parking spot and a locker for added storage. Ideally situated just steps from Promenade Mall, top-rated schools, parks, restaurants, grocery stores, and public transit, this pet-friendly residence combines luxury and convenience in a vibrant surrounding. (id:26049)
12 - 11 Plaisance Road
Richmond Hill, Ontario
Pride Of Ownership, Well Maintained Home! The most sought-after layout in the complex. A Very Large and Bright 3 Bdrm Townhome with a w-out To Private Backyard, 3 storey, large Kitchen with Ceramic Backsplash, Under-Cabinet Lighting. Separate Dining room Overlooking Living room with 10.5' Ceilings, Tall Windows (all windows 2018), Built-in Bookcases and w-out to Balcony (2023). Semi-Ensuite Prim Bdrm. Excellent Location: Yonge & Carville, next to Hillcrest Mall. Close To Schools, Transportation (VIVA, YRT, GO), Parks, Hospital and Shopping! Minutes To Several Major highways. (id:26049)
173 Polo Crescent
Vaughan, Ontario
Step into timeless elegance in this exquisite stone-front estate, nestled on one of the most coveted streets in Weston Downs. Spanning 4,584 sq ft above grade, this custom-designed residence offers refined luxury and superior craftsmanship throughout.Embellished with Creme Marfill Marble floors with inlay, Soaring 2 storey 17 ft high L.R, open riser floating staircase, wrought iron pickets, Gourmet custom kitchen w island, granite & marble counters, cust. silk drapes, smooth celings T/O, Hunter Douglas blinds & Calif shutters, surround sound on main & second floor. NO SIDEWALK THRU DRIVEWAY. Shows impeccably. (id:26049)
102 - 20 Sunrise Avenue
Toronto, Ontario
Bright, Renovated & Ready To Move In! Welcome To This Beautifully Updated 2-Bedroom Suite Offering The Perfect Blend Of Style, Comfort, And Convenience. Bathed In Natural Sunlight, The Open-Concept Layout Features Brand New Upgraded Flooring Throughout The Living, Dining, And Bedrooms, Fresh Paint, And A Modern Kitchen With A Full Suite Of Stainless Steel Appliances. Enjoy The Ease Of In-Unit Laundry With Full-Sized Washer And Dryer, And Step Outside To Your Spacious, Covered Terrace With Interlocking Stone And A Private Garden Bed Perfect For Year-Round Enjoyment. Tucked In A Well-Maintained Complex Just Steps To Eglinton Square, TTC, Schools, And Minutes To The DVP, This Rarely Available Unit Is Ideal For First-Time Buyers, Downsizers, Or Investors. A Turnkey Opportunity - Just Move In And Enjoy! (id:26049)
1908 - 238 Simcoe Street
Toronto, Ontario
Brand new unit in 863 sq ft South West with wrap around windows 2+1 bedrooms 2 bath unit in the most sought after location in downtown! Great layout and view! 3 minute walk to St. Patrick Station, 13 minute walk to University of Toronto, 4 minute walk to OCAD, within 10 minute walk to hospitals on University Ave. (id:26049)
3473 Post Road
Oakville, Ontario
Discover a beautifully designed residence where thoughtful upgrades and premium finishes create an atmosphere of elegance and comfort. The expansive open-concept main floor features soaring 10-foot ceilings (9 feet on the second level), offering an airy and sophisticated living experience.With 4 generously sized bedrooms and a spacious den that can easily be converted into a 5th bedroom, this home is perfectly suited for families of all sizes. Enjoy the convenience and privacy of two ensuite bathrooms and two walk-in closets.The main floor is enhanced by 8-foot doors, sleek hardwood flooring, and smooth ceilings throughout. A chef-inspired kitchen complete with built-in appliances, a walk-in pantry, servery, quartz countertops, and a central vacuum system with a handy kitchen chute.Offering approx. 3,600 sq. ft. of finished living space, featuring a bright, finished basement with oversized windows and an attached double car garage.Set in a vibrant, family-oriented community, youll enjoy access to top-rated schools, convenient connections to Toronto and Pearson Airport, nearby golf courses, and just 10 minutes to the GO Traineverything you need for modern, connected living. (id:26049)
Ph3 - 4655 Glen Erin Drive
Mississauga, Ontario
Welcome to Penthouse 3 at 4655 Glen Erin Drive, a rare opportunity to own a beautifully customized unit that combines opulent living with unbeatable lifestyle convenience in the heart of Erin Mills. Originally a 3-bedroom layout, this spacious unit has been thoughtfully reconfigured into a generous 2-bedroom with expanded living and dining areas, offering the perfect balance of openness and functionality. The upgraded kitchen features quartz reflection Caesarstone countertops, premium cabinetry with sleek hardware, a large island ideal for entertaining, and custom lighting throughout. All closets have been custom designed for optimal storage, and the upgraded light fixtures brings a refined, contemporary feel to every room. The primary ensuite bathroom includes elegant marble hexagon tiles, creating an elevated aesthetic. Step outside to the stunning wraparound balcony and experience some of the most breathtaking, unobstructed views of the Toronto skyline, Lake Ontario, and the Mississauga skyline, framed by two modern privacy planters that turn this outdoor space into your own peaceful escape. This penthouse includes two underground parking spots conveniently located near the elevator, along with a storage locker for added convenience. Residents enjoy access to top-tier building amenities including a fitness centre, pool, party room, guest suites, and 24/7 concierge service. Located just steps from Credit Valley Hospital, Erin Mills Town Centre, top-ranked schools, parks, and major transit, this home offers the perfect blend of comfort, style, and convenience. Experience the height of urban living with all the space and serenity you've been searching for. (id:26049)
1909 - 300 Front St. Street W
Toronto, Ontario
A must see in Tridel's 300 Front located next to the CN Tower & Rogers Centre. 1 Bedroom 658 Sq Ft unit features a large balcony with views of the CN Tower and Lake Ontario, 9 Ft Ceilings, Master Bedroom with W/I Closet, Open and Bright Layout, Modern European Kitchen with S/S appliances. Buyer has option to purchase fully furnished at no extra cost. 1 Locker Included. Amenities include A Rooftop Infinity Pool, Cabanas & Bbq's, Fitness & Yoga, Party Rm & Lounge, Tranquility Whirlpool, Massage Rm, Poker Rm & Theatre. One Owner owned Locker. (id:26049)
11 Berryman Street
Toronto, Ontario
Welcome to 11 Berryman St! Tucked away on a quiet side street just steps from upscale Yorkville Ave, this unique property offers the perfect blend of urban living and flexible functionality. With a separate entrance to the private lower level, it's ideal for residential living with rental potential, an in-law suite, or a home-based business. Showcasing 3,350 sq/ft over four levels of finished space, the home features large principal rooms, custom baseboards, and a beautifully panelled formal dining room, all elegantly tied together by a grand Scarlett O'Hara staircase and an architectural skylight that fills the space with natural light. The thoughtfully designed layout includes an open-concept second floor with soaring vaulted ceilings and a fireplace, a bright third-floor family room, and two oversized bedrooms each with its own 3-piece ensuite. There is also the potential to add two additional bedrooms to suit your lifestyle. Located steps to vibrant Yorkville, world-class boutiques, fine dining, museums, the University of Toronto, the Financial District, and the premium hospital. This is a rare opportunity in one of Canada's most coveted neighbourhoods. Make it your own! Don't miss this exceptional property! (id:26049)
2605 - 11 Bogert Avenue
Toronto, Ontario
Luxury Built Condo At Fabulous Yonge/Sheppard Location!!! Largest 1+1 Unit With 2 Full Baths. Den With Large Window And Door Can Be Used As 2nd Bedroom. 9' Ceiling, Bright & Sun Filled, Unobstructed West View. Fresh Painted! Modern Kitchen With Granite Counter Top and Central Island. Direct Access To Subway/Lcbo/Whole Foods/Food Court/Food Basics/Indoor Plaza. Quick Access To 401/404. Great Amenities: Concierge, Gym, Indoor Pool, Guest Suites And More. **Extras** Built-In Appliances: Fridge, Stove, Dishwasher, Microwave; Washer And Dryer, Walk Score 95%, Many Good Restaurants Near By, Close To Great Schools & Parks, One Parking And One Locker Included. (id:26049)
Ph02 - 1001 Bay Street
Toronto, Ontario
Amazing One Of The Unique 2 Storey Penthouse is rarely offered for sale. The City Has To Offer! Approx 1400 Sq Ft. 2 Floors unit. Open Concept, Fantastic Layouts Unobstructed Views Of The City With Floor-To-Ceiling Windows, 2Bdrms Plus Den, 2 1/2Bath, Skylight, One Parking, Granite Countertop, Engineered Hardwood Flrs, Crown Molding, Skylight, 24 Hrs Concierge, Gym, Party Room, Guest Room Visitors Parking, Steps To Ttc, Shopping, Subway, Minutes To The University, Financial District. (id:26049)
3902 - 3900 Confederation Parkway
Mississauga, Ontario
Welcome To Modern Living 2 Bedroom & Media , One Bathroom With Lots Of Natural Light and Beautiful Outdoor City And Lake View. Open Concept Floor Plan With Interior 681 sqft and 1135sqft Balcony. One Car Parking and Locker Included . Close To all The Amenities, Transit, School, Plaza , hwy 403. Good For First Time Home Buyer Or Investment. (id:26049)
3814 Ridgepoint Way
Mississauga, Ontario
Welcome to this stunning, move-in-ready semi-detached home tucked away on a quiet,family-friendly street in the coveted Lisgar/Forest Bluff community. Featuring 3 spaciousbedrooms, 4 modern bathrooms, and a fully finished basement, this home effortlessly combinescomfort, style, and functionality. The main floor offers a bright and open layout with acombined living/dining area, updated powder room, updated fireplace and inside garage access.The modern kitchen boasts quartz countertops, shaker cabinets, stainless steel appliances,California shutters, and a walkout breakfast area. A versatile family room completes the space,ideal for entertaining. Engineered hardwood flooring throughout the home and pot lights enhancethe elegant flow. Upstairs, enjoy a convenient laundry room and a spacious primary bedroom witha walk-in closet and a 4-piece ensuite featuring a soaker tub and separate shower. Twoadditional bedrooms share a Jack-and-Jill bathroom, with all bathrooms showcasing granitevanities, modern fixtures, and thoughtful updates throughout. The finished basement expandsyour living space with a cozy fireplace, built-in storage, pot lights, luxury vinyl flooring,and a 4-piece bathroomideal for guests or a second family room. Notable exterior upgradesinclude stamped concrete steps and driveway, a brand-new front door, freshly painted garagedoor, updated fencing, and soffit pot lights for stylish curb appeal. Located minutes fromtop-rated schools (Osprey Woods Public School/ Millers Grove Public School), parks (LisgarGreen), shopping centers(Meadowvale Town Centre/Erin Mills Town Centre), restaurants, transit,and major highways (401/403/407), this home offers unparalleled convenience in a highlydesirable Mississauga neighborhood. (id:26049)
1577 Otterby Road
Mississauga, Ontario
Nestled in the charming Applewood area of Mississauga, this meticulously maintained home is awaiting its next family to make it their own. This residence features four large bedrooms, a family room with a fireplace, a spacious kitchen and open concept living and dining room areas. The finished recreation room and ample storage space make this home perfect for any sized family. Perhaps the most appealing feature is the lush backyard with a large in-ground pool, offering an amazing space to enjoy during the warmer months. All of this is conveniently located close to restaurants, public transit, shops, grocery stores, and with easy access to major highways and everything else the area has to offer. Welcome to your next home! (id:26049)
39 - 3500 South Millway
Mississauga, Ontario
Step into stylish comfort with this fully renovated townhome in the vibrant Erin Mills community.This bright and welcoming home has been beautifully updated from top to bottom. Featuring all-new appliances, a brand-new kitchen with stainless steel finishes, pot lights, and a modern design, it offers the perfect blend of form and function. The open-concept dining area leads directly to a private yardideal for entertaining or relaxing outdoors.Inside, you'll find freshly painted interiors, engineered hardwood flooring throughout, and completely renovated washrooms. The spacious living room is filled with natural light, creating a warm and inviting space for everyday living.Upstairs, the generous primary bedroom boasts a walk-in closet and a fully updated ensuite. Two additional oversized bedrooms offer plenty of space for family, guests, or a home office.The basement is currently unfinished, offering a blank canvas for your customization and future living space needs.Enjoy the convenience of a double car garage, parking for four vehicles, and access to a family-friendly complex with a pool and play area.This move-in-ready home is a rare findexperience the perfect blend of comfort, modern style, and community living. Your next chapter starts here. (id:26049)
1163 Carnegie Drive
Mississauga, Ontario
Luxurious Semi Detached Home In Prime South Mississauga Lakeview Community. Tucked Away On An Upscale, Quiet Street. This Newer Built Home Offers An Excellent Floor Plan W/ An Immense Amount Of Living Space. Gas Fireplace, Designer Finishes, Gleaming Hardwood Floors & 9 Ft Ceilings Throughout. Open Concept Main W/ Gas Fireplace & Lots Of Light. Chef's Kitchen W/ Stainless Appliances, Quartz Tops & Island. Private Fenced Backyard. Oak Staircase, Spacious Master Bdrm W/Ensuite & His/Her Closets. A Spacious 3rd Floor Which Can Be Used As A Family Room/Gym/Office Or In Law Suite Or Huge 2nd Master Bedroom. Laundry Room On 2nd Floor. (id:26049)
3602 Dunrankin Drive
Mississauga, Ontario
This huge family home with over 1700 sq ft of above ground living space, has a lot to offer!! Pride of ownership really shines through in this beautiful property. It's been meticulously maintained by the same owner for over 30 years. It's perfect for a large family or an investor. This is a turnkey property, just pack and move! It's clean and bright, with wood floors and ceramics throughout. The property is loaded with perennial flowers and fruit trees. The tranquil backyard offers 2 pear trees, a cherry tree, a blackberry tree, and raspberry bushes. Enjoy your morning coffee on the side deck or sitting in the backyard; it's truly a beautiful place to call home. Steps to the bus, walking distance to schools, parks, and shops. Don't miss out on this opportunity to own this lovely property. Although it's never been rented before, it would make an excellent investment property as it has 2 laundry rooms, 2 kitchens, and 3 entrances, parking for 5 cars, and can easily be split into different-sized units. The land survey, along with the building permits for the side entrance, is available. (id:26049)
51 - 2891 Rio Court
Mississauga, Ontario
Welcome to this immaculate and bright one-bedroom townhome, perfect for first-time buyers or downsizers. Boasting a modern open-concept kitchen and living room with soaring 9-ft ceilings, this home offers a seamless blend of comfort and style. Enjoy the convenience of direct access to your built-in garage with one parking space, plus an additional surface parking spot for guests or a second vehicle. Recently upgraded with sleek laminate flooring throughout, the space feels fresh and inviting. Flooded with natural light through large East-facing windows, the home also features a private fenced terrace, ideal for outdoor relaxation or entertaining. Located in the highly sought-after Daniels-built community, this gem offers the perfect mix of urban amenities and suburban tranquility. Families will appreciate being within the top-rated John Fraser and Gonzaga school districts, ensuring a bright future for your loved ones. Don't miss out on this perfect combination of style, convenience, and location! (id:26049)
125 Major Buttons Drive
Markham, Ontario
This beautiful house locate in Desireable Markham Neighbourhood, wide lot 43.12 x 128.61 feet, 3+1 Bedrooms, professional finished basement with huge recreation room, Bedroom & 3 pieces washroom, double garage, hardwood floor through out, Owned Hot Water Tank, About 2 -1/2 years ago, this house totally renovated from top to bottom ,replaced garage door, front door, roof, kitchen counter top ,cabinets , fireplace ,5 appliances & install washroom in basement. East access to 407 & all amenities, very bright & clean ,excellent move in condition. ** This is a linked property.** (id:26049)
101 Lime Drive
Vaughan, Ontario
well-designed family home and peaceful neighborhood of East Woodbridge. a double garage with access to the main floor laundry room and a separate entrance to 2 bedroom basement. 5 mins to Costco, Homedepot, Canadian tires, Asian Supermarket, Fortinos, Shopper Drugs Mart. Mins to Highway 407, 400, 401, and 427, subway stations on highway 7, hospital, 15 mins to airport. Roof 2020, Fence: 2023. (id:26049)
285 Huntsmill Boulevard
Toronto, Ontario
Bright And Spacious Detached Backsplit 5 Bedroom In Quiet Family Neighbourhood. Located In Sought After Warden And Steeles Area. Eat In Kitchen, Main Floor Bdrm, Convenient Side Entrance, Potential Rental Income. Close To Hwys 401/404/407 And Steps To Local Shops,Ttc, Parks, T&T Foods And Pacific Mall. Easy Access To Top Ranking Dr Norman Bethune School. Excellent Layout With Lots Of Potential!! (id:26049)

