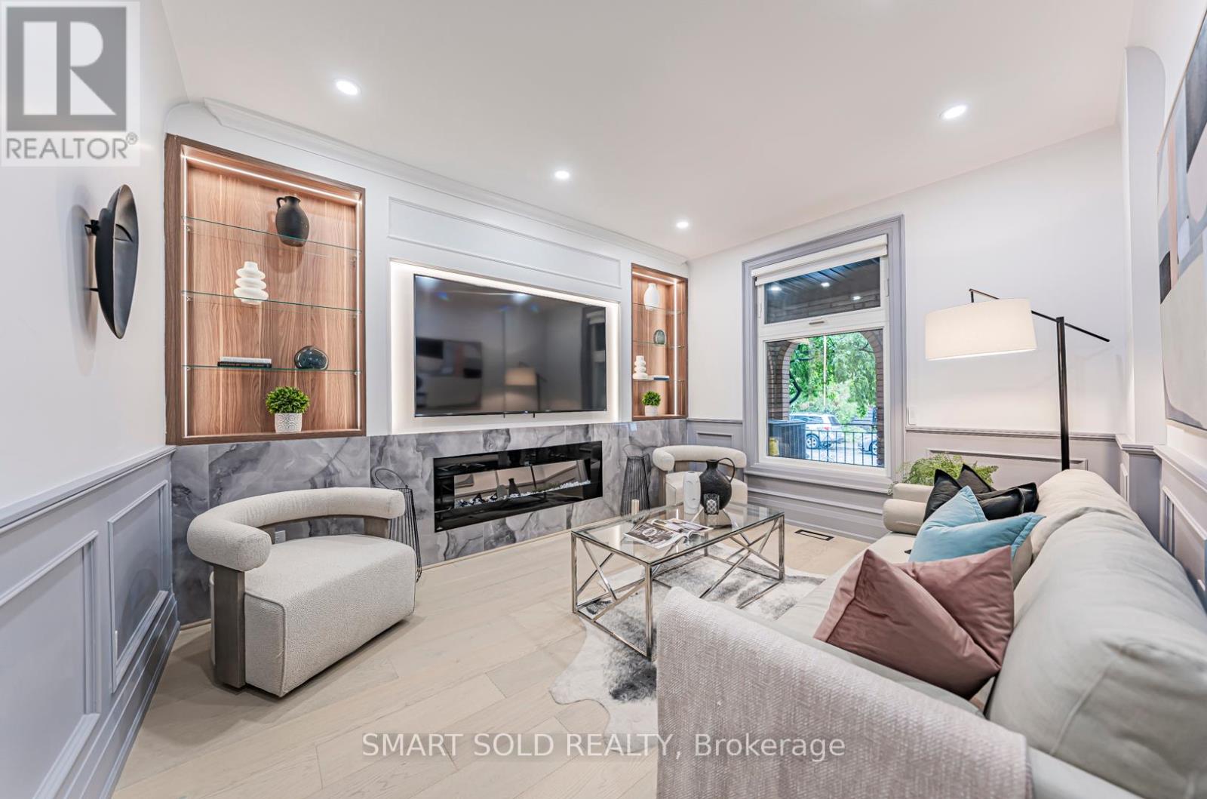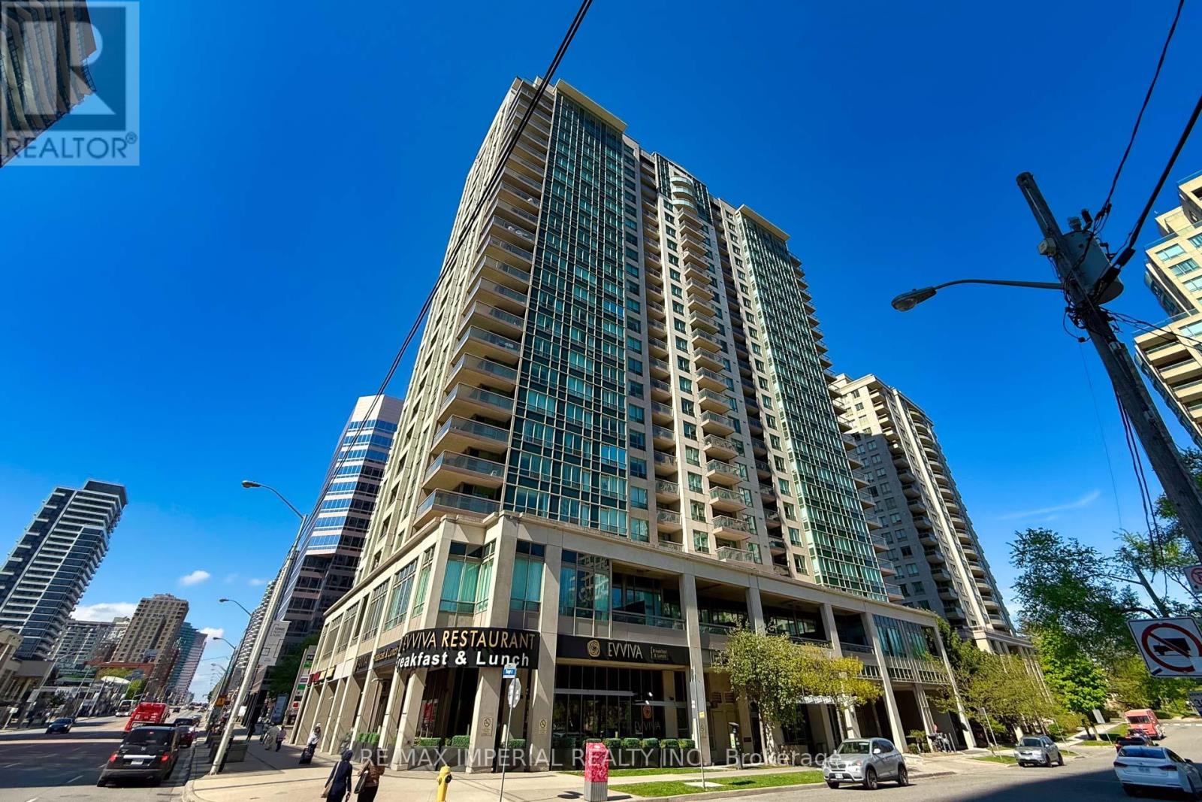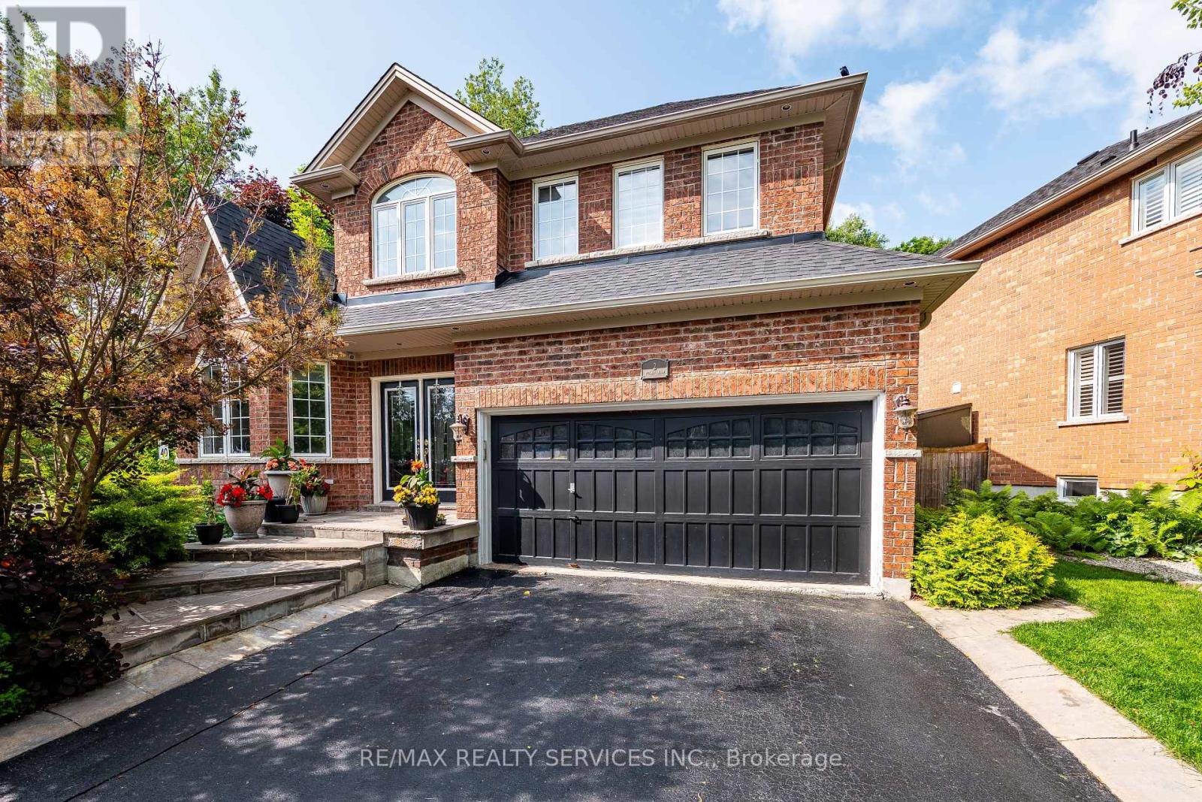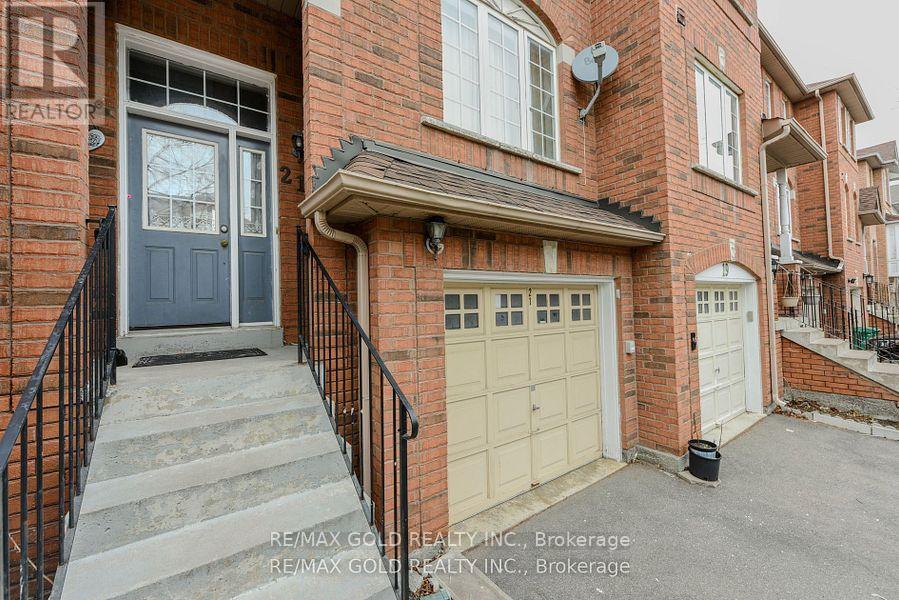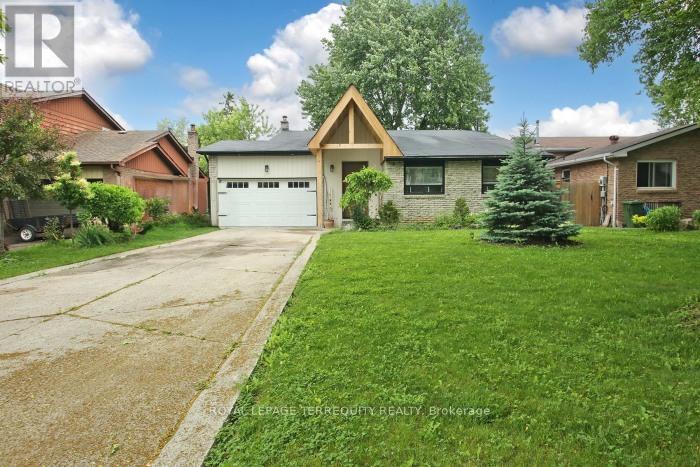630 - 139 Merton Street
Toronto, Ontario
Welcome home to this spacious, open-concept 2 story loft with soaring ceilings, large windows, and a private balcony overlooking the scenic Kay Gardner Beltline Trail. Perfect for entertaining and enjoying nature. Featuring a renovated kitchen with Caesarstone countertops with double sink, stylish backsplash. Engineered hardwood floors and Tile run throughout the main level. The upper level offers a sun-filled Principal bedroom with 4-pc ensuite and walk-in closet and a spacious den ideal for a home office or guest space. Located in a pet-friendly, boutique Midtown building just steps from Davisville Station, Yonge Street shops, cafes, parks, and all the amenities this vibrant, walkable neighbourhood has to offer. (id:26049)
1612 - 501 Yonge Street
Toronto, Ontario
Welcome to this upgraded 3-bedroom, 2-bathroom corner suite at Teahouse Condos in the heart of Downtown Toronto. This bright, sun-filled unit offers stunning southwest city views through floor-to-ceiling windows and boasts two expansive balconies perfect for enjoying the skyline. The open-concept layout provides spacious living, with generously sized bedrooms and modern finishes throughout. Located just steps from the University of Toronto, TTC subway stations, and a wide array of dining and entertainment options. Building amenities include a fully equipped gym, yoga studio, residents' lounge, landscaped terrace, and visitor parking. Experience vibrant downtown living in a premium location with everything at your doorstep. (id:26049)
1213 - 125 Redpath Avenue
Toronto, Ontario
Heart Of Yonge And Eglinton, The Eglinton Condo By Menkes. Prime Location, Located In Best View Midtown District, 1 Bed & 1 Bath, W/O To Balcony With East View, Laminate Flooring Throughout, Quartz Counter Top. Steps Away From The Soon-To-Open LRT, Yonge Subway Line, Eglinton Centre, Lcbo, Loblaws, Excellent Amenities, Fully Equipped Gym, Theater Room, Party Room, Yoga Rm, Kids Play Room And Outdoor Terrace/Bbq. (id:26049)
89 Concord Avenue
Toronto, Ontario
Approx. $600K Top-To-Bottom Renovation Completed With Permits In 2025! Stunning Tastefully 4+1 Bedroom, 4-Bathroom, 2.5-Storey Family Home, Ideally Nestled In The Sought-After Little Italy Neighbourhood. This House Has Been $$$Completely Upgraded With One-Of-A-Kind Design. Move-In Ready. Entire Home Features A Functional Layout With, New Wide-Plank Engineered Hardwood Floors, Fresh Paint, Brand-New Windows & Front Door. Premium Smart-Home Upgrades, Including LED Lighting, Smart Switches, And Smart Curtains Throughout The Home. Modern Kitchen With Custom Cabinetry, Premium Quartz Countertops, Double Waterfall Island With A Bar Fridge And Eat-In Breakfast Area. Cozy Family Room, Highlighted By A Feature Wall With Electric Fireplace. The Primary Bedroom Features Custom Closet And Luxurious Ensuite Bathroom With Freestanding Soaker Tub, Glass-Enclosed Shower, Smart Bidet Toilet And LED Mirror. New Washer And Dryer On The Second Floor For Added Convenience. The Fully Finished Basement Includes A Recreation Room, Additional Bedroom & Laundry, Stylish Bar Area With Quartz Counters, And A Separate Entrance. Perfect For Guests Or Rental Potential. Enjoy The Stunning Views Of Downtown And The CN Tower In The Bedrooms. Beautifully Landscaped Backyard, New Front Interlock Completed In 2025. Mins Walk To Ossington Subway Station, Close To Beautiful Parks (Dufferin Grove, Christie Pits, And Bickford), Transit, Top Schools, Shops, Cafes & Restaurants. Rare Opportunity To Own A Modern Family Home In One Of Toronto's Most Vibrant And Desirable Neighbourhoods. (id:26049)
2506 - 18 Parkview Avenue
Toronto, Ontario
Bright And Spacious 3-Bedroom Corner Unit In The Heart Of Downtown North York With UnobstructedSouth East View, Well Maintained, New Floor, Family Size Kitchen With Eat-In, Steps To Subway, Restaurants, Grocery,Shops And All Amenities, Move In Condition! Monthly Condo fee includes water, hydro, heat, A/C, building insurance, parking etc. Good for bigger family, Good for rental property investment! **EXTRAS** All Elfs And Window Coverings, Fridge, Stove, Built-In Dishwasher, Washer And Dryer. One Parking And One Locker Included (id:26049)
4 Charleston Road
Toronto, Ontario
Discover Elevated Living In This Custom-Built Executive Home, Offering 2,500+ Sq. Ft. Of Thoughtfully Designed Space; Including A Fully Finished 1,000 Sq. Ft. Basement With Separate Entrance. Featuring 4+2 Bedrooms And 5 Bathrooms, This Residence Blends Luxury With Everyday Comfort. The Chef-Inspired Kitchen Boasts High-End Appliances And A 9-Ft Island With Generous Prep Space, Perfect For Family Meals And Entertaining. Oversized Windows Flood The Main Level With Light, Highlighting Coffered Ceilings, Custom Built-Ins, And Elegant Finishes. Walk Out To A 500 Sq. Ft. Deck Overlooking A Private, Serene Backyard. The Primary Suite Offers A Spa-Like Ensuite With Heated Floors And Dual Walk-In Closets. The 2023 Basement Renovation ($50K) Includes A Sleek Open-Concept Kitchen, Fireplace, Private Patio, And Additional Bedrooms; Perfect For In-Laws Or Rental Income. Enhanced With Nest Intercom, Designer Lighting, And Garage With Car Lift Potential. This is A Truly Exceptional Opportunity In A Sought-After Location. (id:26049)
2 Putney Road
Caledon, Ontario
Step into luxury with this stunning 3 bedroom home located in prestigious Caledon East! Featuring soaring 10-ft ceilings on the main floor and an impressive 18-ft great room, complete with an elegant gas fireplace. The custom kitchen boasts granite countertops, built-in appliances, and a seamless blend of style and functionality. Enjoy breathtaking views as this home backs onto a serene ravine lot with a lush forest backdrop. The fully finished basement offers additional living space, while the stamped concrete rear patio is perfect for outdoor entertaining. Hunter Douglas automatic blinds are installed throughout for added convenience, and in ground water sprinklers included as well! Located near Caledon Trails and the upcoming Caledon East Community Centre, this home combines luxury living with a prime location! (id:26049)
5500 Steeles Avenue W
Milton, Ontario
Imagine a place where your kids can roam free, your dogs lead the way, and every sunset feels like a show just for you. Nestled against the Niagara Escarpment, this 6042.22 sq ft modern home sits on 13.5 acres of private forest, rolling lawns, and endless adventure, your own family retreat just minutes from the city. Designed for real life and real connection, it blends the clean lines of modern architecture with the warmth of nature. Inside, soaring 24-ft ceilings and floor-to-ceiling glass walls let the outside in, flooding the open-concept layout with sunlight and views that stretch for miles. The heart of the home is the kitchen, sleek, spacious, and built for gatherings big and small. Bake cookies at the island, host birthday dinners, or enjoy quiet Sunday mornings as the kids play in the next room. With five large bedrooms and seven bathrooms, there's space for everyone to spread out and still come together. The main-floor primary suite is a quiet escape, with a spa-like ensuite that makes every day feel like a hotel stay. Need extra space for in-laws, a nanny, or an independent teen? A separate suite offers total flexibility and privacy. Step outside and you'll find room to explore, play, and breathe, whether it's swimming in the saltwater pool, following winding trails through the woods, or dipping your toes in the stream. Ten walkouts lead to Malibu-style decks with glass railings and a green roof edge, perfect for family BBQs or watching the stars. There's parking for all your guests, top-tier insulation for year-round comfort, and even a 2.5-acre field for a pony, hobby farm, or just more space to roam. This isn't just a house. It's where childhood memories are made, family traditions begin, and life slows down, just enough to enjoy every moment. From sunrise coffees to starlit swims, this is the kind of place your family will never outgrow. Its home, in every sense of the word. (id:26049)
21 - 170 Havelock Drive
Brampton, Ontario
Welcome to Your Dream Home! Nestled in the Fletcher's Creek Area, this stunning property offers the perfect blend of modern luxury and natural serenity. This renovated townhouse boasts 3+1 generously sized bedrooms flooded with natural light, creating an inviting and airy ambiance. Two full bathroom and a powder room, convenience is the key, ensuring comfort for you and your guests. Bright and airy atmosphere, Large windows allowing ample natural light, Modern Kitchen with updated appliances, Open-concept living and dining area, Stylish finishes throughout. Walk-Out basement: perfect for outdoor gatherings and Ideal for BBQs, Serene environment with frequent wildlife. Some photos are virtual staged. (id:26049)
1310 - 2481 Taunton Road
Oakville, Ontario
Experience elevated living in the heart of Oakville with this beautifully maintained condominium, where luxury and convenience blend seamlessly. This spacious one-bedroom suite offers a thoughtfully designed layout featuring a generous walk-in closet and a sleek, modern bathroom. The open-concept living and dining area is flooded with natural light, creating a warm and welcoming ambiance from the moment you enter. At the heart of the home, the stylish kitchen boasts gleaming quartz countertops and premium stainless steel appliances, ideal for both everyday cooking and enjoying your morning coffee. Step out onto your private balcony and take in the stunning, unobstructed views of the Niagara Escarpment from Living room, Balcony and Bedroom with a charming glimpse of the Lake Ontario visible from the balcony. This unit comes complete with a dedicated parking space and a storage locker, offering you both convenience and peace of mind. Dont miss the chance to call this elegant retreat your home. (id:26049)
353 Kingsview Drive
Caledon, Ontario
Welcome to 353 Kingsview Drive, 4 Bedroom, and 4 Baths, 4 Level Side Split on the Premium Size Lot. Gorgeous Foyer Entrance W/ Pot Lights, Heated Floor, Direct Access to the Garage. Custom Chef's Kitchen, Massive Central Island ,Granite Tops, Extended Cabinets , B/In Appliances, Gas Stove, Cathedral Ceiling, Pantry, Glass Railings, All 4 Updated Bathrooms, Some Heated Floors, Upper Level with 3 Spacious BR's, The Primary Offers 4-Pc Ensuite with Double Sinks and Glass Shower, Lower Level Living/Family Room W/Wood Fireplace. Extra Bedroom/Office on the Lower Level, Family Neighborhood, Close to Shopping, Schools and Hwy. Approximately 2400 SQR FT of living space. The owner will repair damaged shingles before closing (id:26049)
1233 - 35 Viking Lane
Toronto, Ontario
Sought After And Rarely Offered Corner Suite With A Great Balcony That Has Awesome Views Of The City Skyline- CN Tower, Lake Etc. Open Bright Layout With Split Bedrooms. The Amenities And Location Of The Building Cant Be Beat. 24 Hr Concierge, Indoor Pool, Hot Tub, Gym, Media Room/Theater, Party Room, Virtual Golf, Table Tennis, Guest Suites, Lots Of Visitor Parking, Steps To Kipling Station, TTC, Shopping, Highways, Airport. (id:26049)




