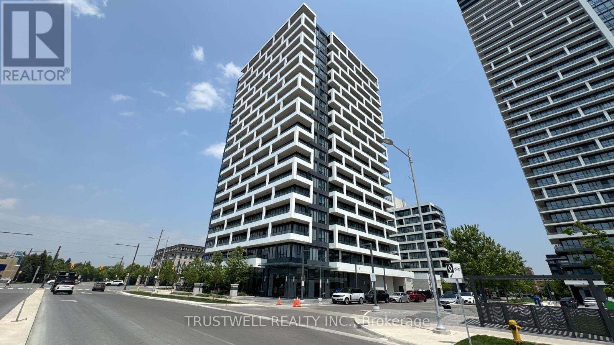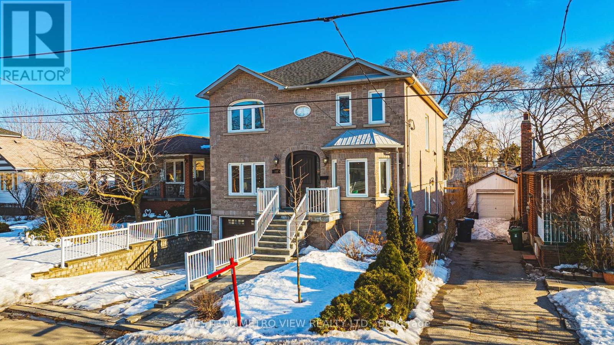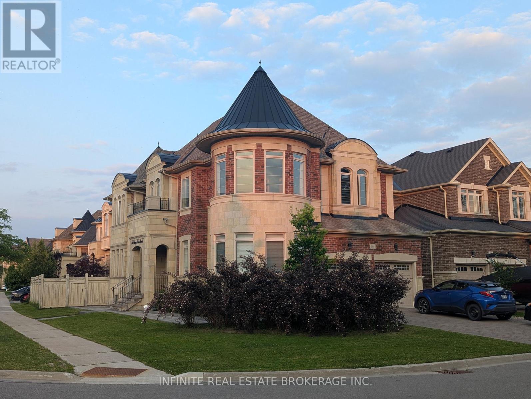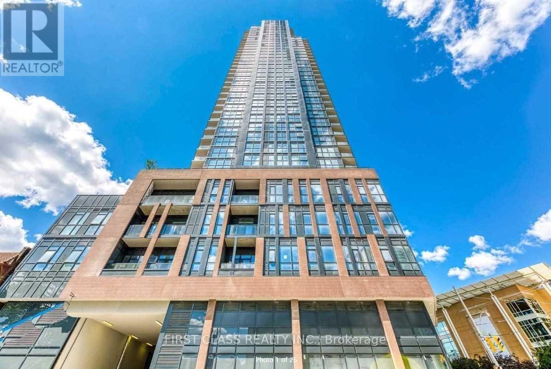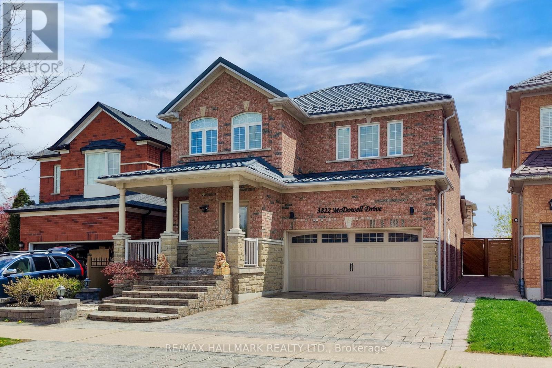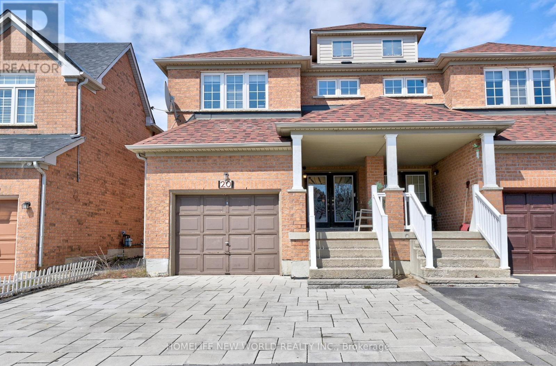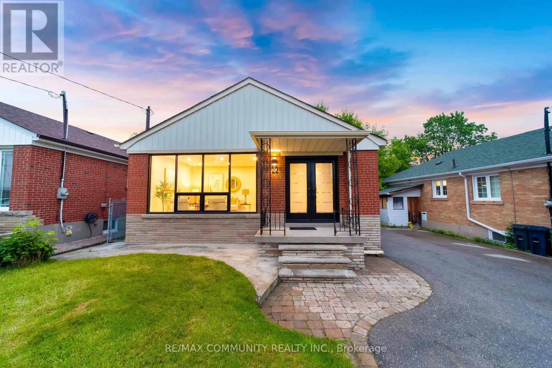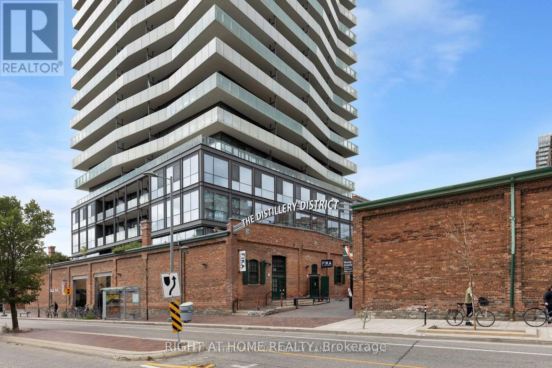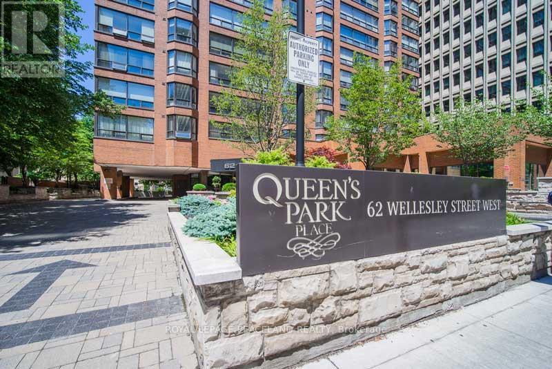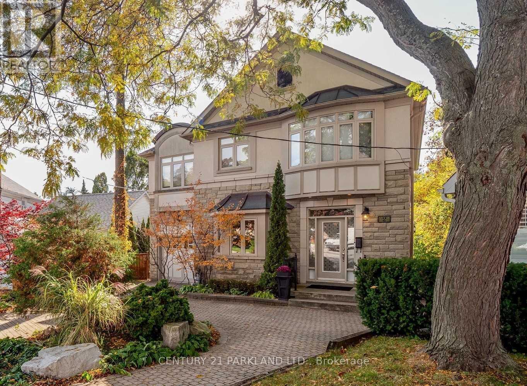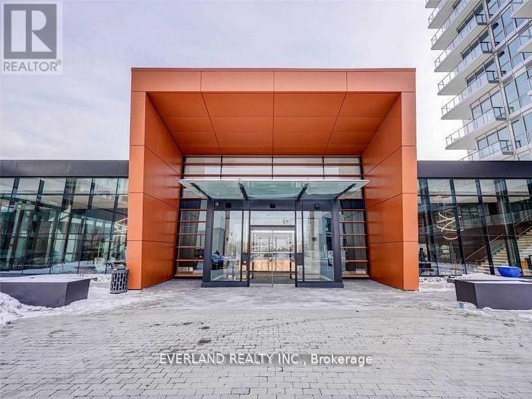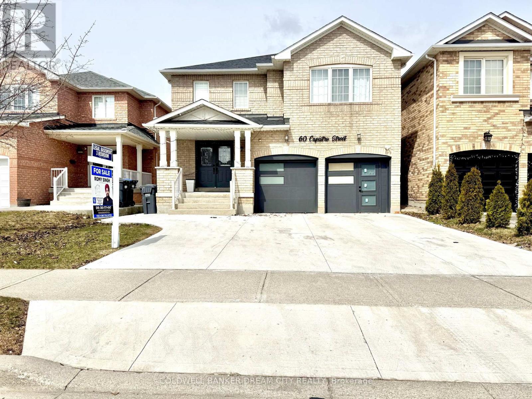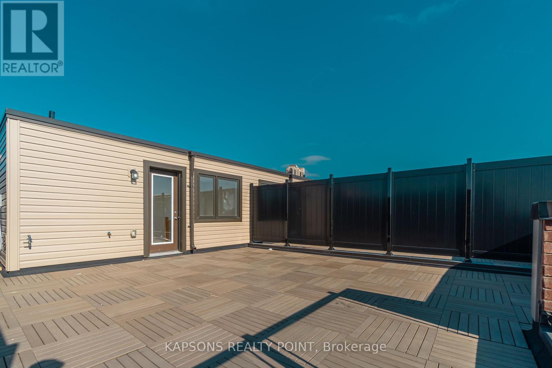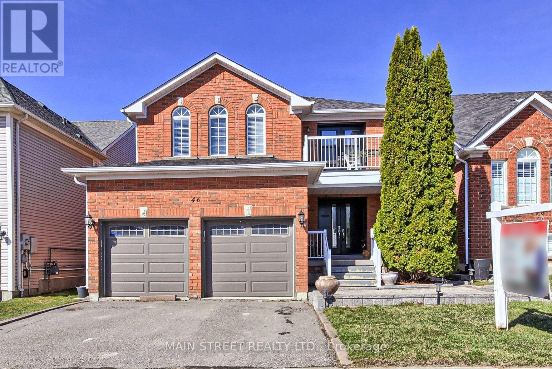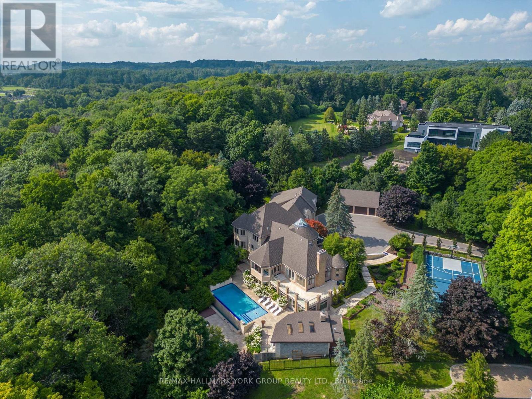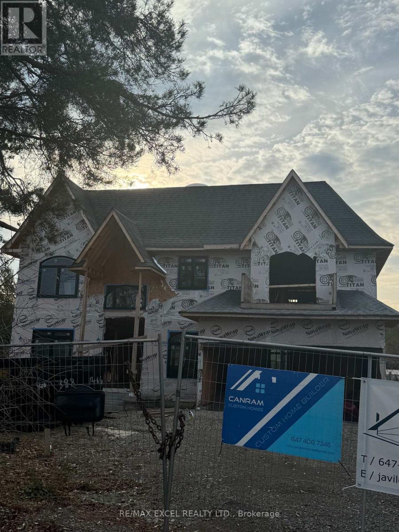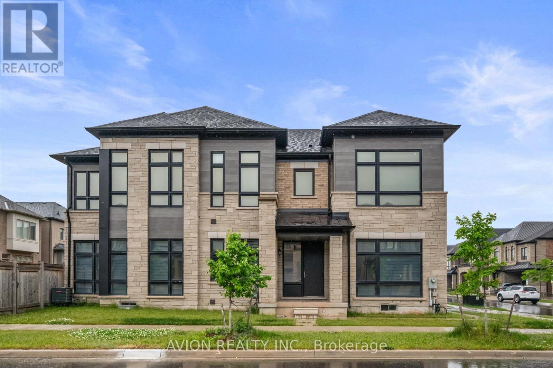315 - 38 Water Walk Drive
Markham, Ontario
Beautifully maintained and thoughtfully designed 1+1 bedroom, 1 bathroom condo nestled in the heart of Uptown Markham, one of the city's most sought-after master-planned communities by Times Group Corporation. Boasting over 650 sqft of stylish and functional living space, this unit features a smart open-concept layout with 9-foot ceilings and laminate flooring throughout, creating a bright, airy, and modern atmosphere. The spacious living and dining area flows seamlessly onto a well-appointed kitchen, equipped with sleek built-in appliances, a centre island with breakfast bar seating, and quartz countertops perfect for cooking, dining, and entertaining. One of the standout features of this unit is the enclosed den, offering true versatility. Whether you're working from home, need a guest bedroom, or want extra space for a nursery or study, this den provides privacy and function that suits a variety of lifestyles. The unit comes complete with one underground parking space and one storage locker, providing convenient and secure storage solutions. Residents of this quiet and well-managed building enjoy access to state-of-the-art amenities, including a fully-equipped fitness centre, party/meeting room, indoor pool, guest suites, visitor parking, and 24-hour concierge service, delivering both comfort and peace of mind. Perfectly situated just steps from restaurants, shops, banks, and all essential services, this condo is only minutes away from Downtown Markham, the York University Markham Campus, and several parks and trails for outdoor enjoyment. Commuters will love the quick access to Highways 7, 404, and 407, as well as proximity to public transit, including VIVA and GO stations. Whether you're a first-time buyer, downsizer, or investor, this unit offers exceptional value in a growing, vibrant neighbourhood known for its excellent location, modern conveniences, and community feel. (id:26049)
18 Ilfracombe Crescent
Toronto, Ontario
Rare Opportunity! Premium pie-shaped backyard with nearly 6,000 sq ft of private outdoor space, situated on a gigantic 10,032 sq ft lot in the heart of Wexford-Maryvale. Your own urban paradise awaits! Discover this hidden gem just minutes' walk to Costco and all essential amenities. Nestled in one of Scarboroughs most desirable neighborhoods, this charming home offers unbeatable convenience steps to schools, TTC transit, parks, and a short drive to Highway 401.Enjoy a bright and spacious sunroom featuring two skylights, with a walkout to a large deck overlooking an enormous pie-shaped backyarda perfect space for entertaining, building an Olympic-sized pool, or potentially converting into multiple units (buyer to verify with city).This is a rare find with incredible potentialideal for families, investors, or builders. Dont miss this exceptional opportunity! (id:26049)
589 Glen Park Avenue
Toronto, Ontario
Welcome to this masterpiece boasting over 4,000 square feet of living space, nestled in the heart of desirable North York. This magnificent home is a perfect blend of elegance, comfort, and modern luxury. From the moment you step inside, you'll be captivated by the soaring ceilings, expansive living spaces, and meticulous attention to detail throughout. A chefs dream with high-end built-in appliances including restaurant size fridge, custom cabinetry, a large central island, and a cozy breakfast nook overlooking the serene expansive backyard. A truly luxurious retreat with a spa-inspired ensuite, walk-in closet with built-in custom cabinetry. Large windows flood the home with natural light, enhancing the warmth and beauty of every room. Formal living room, dining room, family room, office and a beautiful lower levelthis home has it all and more! With a private walk-out entrance, bedroom and bathroom, the basement is perfect for a nanny suite, in-law suite or extra income for a rental basement. Located in a prestigious and sought-after neighborhood, this home is within close proximity to top-rated schools, parks, shopping, and major transit routes. Whether youre looking for a peaceful retreat or a space to entertain, this stunning property offers it all. Dont miss the opportunity to make this your forever home! (id:26049)
190 Torrey Pines Road
Vaughan, Ontario
Welcome to your dream home in the highly sought-after Kleinburg Hills! This stunning 4-bedroom, 3.5-bathroom home is the epitome of luxury and comfort. Bathed in natural light, the open-concept layout creates a warm and inviting atmosphere perfect for both entertaining and everyday living.The main floor boasts a 10-foot ceiling, hardwood floors, and smooth ceilings, adding a touch of elegance to the space. The gourmet kitchen is a chef's dream, complete with granite countertops, a custom backsplash, and top-of-the-line appliances including a Subzero panelled fridge, Wolf gas range, and a built-in Thermador oven and microwave.Each bedroom is a retreat, with large walk-in closets and luxurious bathrooms featuring standing tubs and glass showers. The master suite is a true sanctuary, complete with a gas fireplace and custom light fixtures throughout.The exterior is just as impressive, with an interlocked driveway, side yard, and backyard. The corner unit offers additional privacy and a larger lot size. The finished basement apartment is a great source of potential rental income, adding to the appeal of this property.Extras include a stainless steel dishwasher, washer, dryer, all electrical light fixtures, custom crown moulding, and window coverings. Don't miss this opportunity to live in one of Kleinburg Hills' most desirable homes! (id:26049)
3207 - 159 Wellesley Street E
Toronto, Ontario
Stunning High-Floor 3B2B with Unbeatable Lake & CN Tower Views! Prime Location, Heart of TorontoNestled in vibrant Cabbagetown, this gem is steps from U of T, Eaton Centre, and the Financial District. With subway access minutes away, enjoy top-tier dining, cafes, and parks in a perfect blend of urban buzz and community charm. Ideal for professionals, families, or investors! Modern Building, Elevated Living159 Wellesley offers premium amenities: 24/7 concierge, gym, yoga studio, party room, and outdoor terrace. With stellar management and high rental demand, its a worry-free investment with strong returns. 872 Sqft of Luxury with Jaw-Dropping ViewsThis southwest-facing 3-bed, 2-bath unit boasts 872 sqft of functional space and abundant natural light. Floor-to-ceiling windows frame breathtaking Lake Ontario and CN Tower views, creating a daily spectacle of sunrises and sunsets. The open-concept kitchen features modern appliances, and the spacious living area flows to a private balconyperfect for upscale living. Perfect for Investors & HomebuyersWhether youre seeking a dream home or a high-return investment, this unit delivers. Torontos core location ensures strong appreciation and rental income potential. Act Now, Don't Miss Out! Rare lakeview 3B2B units like this won't last! (id:26049)
17 Embers Drive
Toronto, Ontario
Welcome home to 17 Embers Drive! A large custom built, 2-storey, 4 bedroom, 5 bathroom family home nestled in the heart of Etobicoke and features a 50 x 195 foot lot with oasis yard featuring a large in-ground pool, sun patio, large custom composite deck, professionally landscaped yard + garden, in-ground sprinkler system and more! This home features many upgrades and is filled with timeless elegance and charm. The main floor features a large living room, separate elegant dining room, chef inspired kitchen with high-end appliances, a family room with custom built-in cabinetry and shelving with a stone gas fireplace, a separate office (can be used as an addition bedroom) mud room/main floor laundry with garage entry and much more. The upper level features 4 large bedrooms and 3 full washrooms! The primary is equipped with a stunning 5 piece ensuite + his and hers walk-in closets! Hardwood flooring and wainscotting throughout! The lower level is accessed by 2 separate staircases, features a large rec room, games room, additional 3 pc washroom and ton of storage space. Spacious 2 car garage and stone hardscaped 4 car driveway. Well maintained family home with exceptional detail. First time on market- a must see! One of the largest lots in the neighbourhood. Take the virtual tour! Perfect location in central Etobicoke -ideally nestled near the Etobicoke Creek with access to walking/cycling trails, tons of parks including centennial park and golf. Walk To transit and great schools nearby. Walking distance to large plaza with a ton of amenities, eateries, Shoppers Drug Mart, LCBO and much more! Minutes to Markland Wood Golf Club, Sheridan Nurseries, quick access to all highways and major amenities. (id:26049)
3822 Mcdowell Drive
Mississauga, Ontario
Stunning Turn-key 4-bedroom, Priced Right 4-bathroom home featuring hardwood floors throughout and a beautifully finished basement with 2 bedrooms and a private entrance via garage side doorideal for extended family or in-law suite. Enjoy the bright white kitchen with stone countertops, pot lights, and California shutters. Cozy up by the gas fireplace in the spacious living area. Backyard is completely maintenance-free, perfect for entertaining. Exterior upgrades include interlock driveway and durable metal shingles. Bus stop right at your doorstep for added convenience. This home is completely redone and move-in readythe perfect time to upgrade your lifestyle! (id:26049)
20 Guinevere Road
Markham, Ontario
Bright home with excellent condition in high demand Cedarwood Markham, Open Concept Kitchen With Marble countertop Eat-In Area, Walkout To Fully Fenced Backyard, Prime Bedroom With Stand-Up Shower And Oval Tub, his/her Closets, Newly Appliances. Ground room can be easily converted back. Pls be note: Basement couple has infants, do not show their bedroom in the basement. Thank you. (id:26049)
22 Miramar Crescent
Toronto, Ontario
Welcome to 22 Miramar Crescent! A beautifully renovated 3+2 bedroom, 2.5-bathroom bungalow in the highly sought-after Bendale community. This charming home features a brand-new double door entry with a custom closet. Elegant hardwood flooring and pot lights throughout the main floor. The updated kitchen boasts a quartz countertop and new appliances. Three generously sized bedrooms with one bedroom featuring a new patio door with a walk out to a large partially covered deck. The fully finished basement with a separate entrance includes 2 bedrooms, full kitchen, 1.5 bathrooms, new vinyl flooring, and a spacious living and dining room. Centrally located laundry room for easily accessibility from both floors. Enjoy the large backyard and the unbeatable location. Walking distance to Bendale Library. Close to Scarborough Town Centre, Scarborough Health Network, Thomson Memorial Park, bus routes along Danforth & Brimley, Kennedy Subway Station, and major highways 401 & DVP. This move-in-ready gem has it all. Just pack your bags and get ready to call it home. **Check out our virtual tour** (id:26049)
1405 - 390 Cherry Street
Toronto, Ontario
Experience the best of city living in this beautiful 2-bedroom, 2-bathroom corner unit with clear views of the lake. The smart split-bedroom layout offers added privacy, and the space features 9-foot ceilings, built-in stainless steel appliances, and fresh paint throughout. Enjoy added convenience with two lockers, one parking spot, and nearby TTC transit, including the upcoming Ontario Line. The building offers resort-style amenities like an outdoor pool, fitness centre, party and games rooms, guest suites, and a helpful concierge. Located in Toronto's lively and historic Distillery District, you're steps away from great restaurants, unique shops, and vibrant culture. With easy access to major highways, getting around or leaving the city is a breeze. This is urban luxury at its finest. (id:26049)
1605 - 62 Wellesley Street W
Toronto, Ontario
Spacious 2+Den/Dining Condo in Downtown Toronto Rare Find with Sunny South Exposure!Rarely available 1,526 sq. ft. condo in the heart of downtown Toronto! This bright and versatile 2-bedroom + den/dining room unit boasts a coveted south exposure, filling the solarium and bay window with natural light every morning. The dining room can serve as a home office or be converted into a third bedroom, perfect for a growing family.The well-designed layout features two bathrooms, a walk-in closet, an in-suite storage room, and a generous laundry room. Enjoy a pleasant south-facing view, plus the convenience of one parking space and an ensuite locker.Located steps from the University of Toronto, Queens Park, Bloor/Yorkville, hospitals, government offices, top restaurants, and transit.Building amenities include a landscaped rooftop patio, indoor swimming pool, exercise room, squash court, 24-hour concierge, party/meeting room, and underground visitor parking. Water and gas included. Move in anytime! (id:26049)
2 Leonard Circle
Toronto, Ontario
Welcome to a once-in-a-lifetime opportunity to own one of the most impressive lots in The Beach. Perfectly positioned at the end of a quiet, family-friendly cul-de-sac, this custom-built executive home sits on an expansive, park-like property that offers unmatched outdoor living potential. Think dream-worthy resort - The oversized backyard is a blank canvas with endless space to create your private oasis. Whether it's a luxury pool, outdoor kitchen, firepit lounge, or sport court, this lot can accommodate it all and still have room to play, host, and relax under the trees. Inside, this 5-bedroom home combines timeless elegance with family functionality. The French Provincial-style chefs kitchen overlooks the lush backyard, while the open-concept family room flows onto a large deck with retractable awning perfect for seamless indoor/outdoor living. Retreat to the spa-like primary suite with Juliette balcony, or entertain in the fully finished walk-out basement with bar, rec room, and hot tub area ideal for cozy nights or lively weekends. And the location? Just a short stroll to the boardwalk, Kew Gardens, and favourite local spots on the bustling Queen East. Muskoka tranquility meets vibrant beachside living, all within minutes of the downtown core. (id:26049)
Th509 - 95 Mcmahon Drive
Toronto, Ontario
Luxurious 2-Storey 3 Bedroom Townhouse 1,166 SF AS PER MPAC Located In Bayview Village Of North York. Engineered Hardwood Floor Throughout ,Open Concept Layout Kitchen. Premium Miele Appliances And Designer Cabinets With Quartz Countertops. Residents Will Enjoy Exclusive Access To 80,000 S.F. Amenities (Indoor Swimming Pool, Tennis/Basketball Court Etc). Most Convenient Location . Close To Everything. Steps To Cesario Ttc Subway, 8-Acre Park, Shopping And Dining. Minutes To Bayview Village Mall, Ikea, Hwy 401&404. (id:26049)
603 - 75 Queens Wharf Road
Toronto, Ontario
Gorgeous 1+1 B/R Luxurious "Quartz" By Concord City Condo On Toronto's Fabulous Waterfront.City Living Suite Area 688 Sf +61 Sf Open Balcony Makes A Total Of 749 Sf; Fantastic Park/City View! 8 Acre Park Across The Building. Close To Ttc & Streetcar. Walk To CNTower, Rogers Centre, Acc, Union/Go Station, Habor Front, Billy Bishop Airport, Groceries, Restaurants, Amazing Amenities.** Brand New Flooring Throughout, **Fresh New Paint whole unit, Brand New Stove, And **New Sliding Door On Bath Tube. Centre Island As Is. (id:26049)
60 Capistro Street
Brampton, Ontario
Freehold Detached for Sale in Brampton with brand-new 3-bedroom legal basement apartment. Welcome to this beautifully upgraded home, offering 4,451 sq. ft. of total living space with 3,239 sq. ft. on the first two levels and a brand-new 3-bedroom legal basement apartment (1,212 sq. ft.). Step inside to discover an open-concept living and dining area, perfect for entertaining, along with a spacious kitchen and family room layout. The home boasts huge windows that flood the space with natural light, creating a bright and inviting atmosphere. Upstairs, you'll find 5 generously sized bedrooms, including two luxurious master Bedrooms. The grand staircase features double-height ceilings, adding to the home's elegance. The extended concrete driveway offers parking for up to 5 cars outside, plus 2 in the garage. (id:26049)
2 - 26 Humberwood Boulevard
Toronto, Ontario
Immaculate 3-storey townhouse in the Humber West community. Equipped with hardwood floors on the main, stainless steel appliances, and your very own private rooftop terrace. Located next to HWY427, malls, schools, shopping, parks, and just minutes from Pearson airport. (id:26049)
1178 Mctavish Drive
Newmarket, Ontario
Spacious, sun-filled detached home featuring 4 bedrooms plus a den, thoughtfully designed for modern living. Open-concept kitchen with large island overlooks the family room, ideal for gatherings and everyday life. Main floor offers 9-foot ceilings and hardwood flooring throughout. Upper level includes 4 generously sized bedrooms with large windows and ample closet space. Primary bedroom features a 4-piece ensuite and walk-in closet. Second-floor media room offers flexible use and can be converted into a 5th bedroom. Convenient main-floor laundry/mudroom with direct access to the garage. Walkout basement filled with natural light provides direct access to the backyard. Perfect for an in-law suite, home office, gym, or potential rental unit. Well-maintained and move-in ready. Endless possibilities in a desirable location. (id:26049)
46 Silverstone Crescent
Georgina, Ontario
Beautiful Detached Home, Located on a Quiet Crescent with Standout Curb Appeal! This Spacious Home Boasts 3 + 2 Bed and 4 Baths, Perfect for Growing Families or Those Who Love To Entertain. Step Inside To Find Gleaming Hardwood Floors Throughout Main, Creating a Warm and Inviting Atmosphere. The Vaulted Ceiling in the Family Room Adds to the Sense of Grandeur, While the Combined Living/Dining Room Offers Plenty of Space for Gatherings. The Upper Level Features Brand-New Carpet (2025), and the Spacious Primary Retreat is Truly a Standout. Enjoy Your Morning Coffee on Your Private Deck Walk-out, Unwind in Your Walk-in Closet, and Indulge in Your Private 4pc Ensuite Bathroom. The Fully Finished Basement is an Entertainers Dream, Featuring a Spacious Rec Room, Bonus 3pc Bath, and Additional Bedrooms. One of the Bedrooms is Currently Converted into a Soundproof Music Studio, Perfect for Musicians or Those Seeking Quiet Space. The Basement Also Includes a Kitchen w/ Double Sinks and a Cold Cellar for all Your Storage Needs. The Fully Fenced Yard is an Oasis in Itself, Complete w/ a Charming Gazebo Ideal for Lounging. Close to Schools, Trails, The MURC, 404 HWY, All Your Shopping Needs and of Course Beautiful Lake Simcoe! New Doors (2022), Freshly Painted (2025), New Carpet (2025), Roof (2021), Garage Door (2020). (id:26049)
24 Dew Drop Court
Vaughan, Ontario
Welcome to Château de Vaughan! This rare opportunity presents a stunning residence nestled on one of the most private lots in the area, featuring 1.8 acres of wooded land on a quiet court. Ideally situated near top-rated schools, parks, restaurants, and shopping, this 6 bedroom 10 bathroom home combines convenience with tranquility. Featuring a remarkable addition and a full renovation, it exudes a clean, modern elegance throughout. Enjoy expansive bedrooms, an open-concept living and dining area with soaring ceilings, and a spacious gourmet kitchen equipped with high-end appliances, perfect for family gatherings and entertaining. The outdoor space is a haven, boasting an inviting infinity pool, a dedicated entertainment area, sports court, golf simulator, multiple waterfalls, and more. A truly magical place for a family to enjoy and make lasting memories! ***EXTRAS*** On Town water And Well for back up- Inclusion: All Electrical Light fixtures, All window coverings, All existing Kitchen Appliances, Washer and Dryer, 3 Panels, 3 Furnaces, 3 A/C, Generator, Inground Pool and all the pool equipment, *** (id:26049)
10 Prince Charles Way
Markham, Ontario
A Must See! Very Well Maintained Freehold Townhouse W/ Plenty Of Upgrades In Sought-After Berczy Community! Over 2000 Sq ft Above Ground + Basement. Freshly Painted. Open Concept Layout. Newer Renovated Kitchen, Quartz Counters, S/S Appliances. Functional Family Room on The 2nd Floor, Can Easily Converted to be 4th bedroom. Direct Access From Garage. Back On Unobstructed Conservation Area. Large Back and Side Yard For Entertaining. Finished Landscaping Front to Back. Can Park 2 Cars in Front Driveway. Top School Zone: Stonebridge P.S & Pierre Elliott Trudeau H.S. Close To Markville Mall, Go Train, Banks, Supermarkets, Restaurants & Parks. Perfect Home For Your Family! (id:26049)
91 - 1331 Major Mackenzie Drive W
Vaughan, Ontario
Designer Townhome Situated In Prime Patterson Enclave Backing Onto A Serene Ravine Setting. Features The Rarely Offered Private Dbl Drive + Built-In Garage, 4Br, 4Wr, Fully Upgraded Kitchen, Hardwood Flrs Throughout, Smooth Ceilings, 2 Master Bedrooms W/Ensuites, 2 Separate Terrace Decks Overlooking The Ravine. Located In The Highly Sought After Mackenzie Ridges Community Just Steps Away From All The Amenities Incl: Yummy Market, Lebovic Campus & Eagles Nest. (id:26049)
293 Annsheila Drive
Georgina, Ontario
ATTENTION INVESTOR & DEVELOPER**Amazing Opportunity**Fully Custom Built Home** LOT Size 60 x 221.82 Sq Feet**Around 3,800 Sq Ft** Approved for 4 bedrooms + 2-car garage, with an option to convert to 5 bedrooms + 3-car garage** Construction Status: Approximately 50% completed**Estimated cost to complete is $400,000-$450,000**Sold As Is and Where Is**10 Min Walk to Beach & Boat Launching Parking at Lake Simcoe**Type: Power of Sale (POS) (id:26049)
2417 Edward Leaver Trail
Oakville, Ontario
Stunning Home in Prestigious Glen Abbey Encore! Bright, Contemporary 4-Bedroom Detached with 10 Ceilings, 6 Baths, Natural Oak Hardwood Throughout, Oak Staircase & Railings. All Bedrooms Have Ensuite Baths. Main Floor Office/Den. Gourmet Kitchen with Upgraded Cabinets, Countertops & Lighting. Finished Basement, Large Private Fenced Yard. Appliances (LG Fridge, Washer/Dryer, Dishwasher, All 2022) Included. Furnace (Aria) & A/C (Goodman) Installed 2022, Both Under Warranty. Custom Blinds/Curtains (2022). Top-Ranked Abbey Park HS, Parks, Golf, Hwy Access.. (id:26049)
63 Crawford Rose Drive
Aurora, Ontario
This beautifully maintained, all-brick, two-storey family home offers an exceptional opportunity in one of Aurora's most sought-after, high-demand neighbourhoods. Boasting three bedrooms and a private, fenced backyard complete with a deck and shed, this property is perfectly primed for family living and entertaining. The home's desirable layout features an eat-in kitchen with a convenient walkout to the side yard, ideal for everyday comings and goings. An open-concept living and dining room creates a spacious and inviting atmosphere, further enhanced by a walkout to the private backyard. The finished basement includes a cozy gas fireplace and a full bathroom, offering flexibility for a recreation room, home office, or guest suite. A single-car garage provides parking and additional storage. One of the standout features of this property is its prime location. Situated within walking distance to reputable schools and picturesque parks, it caters perfectly to families seeking convenience and a vibrant community feel. This property represents a fantastic chance to secure a solid, family-oriented home in a thriving Aurora community, where the blend of desirable features and an A+ location is consistently in high demand. (id:26049)

