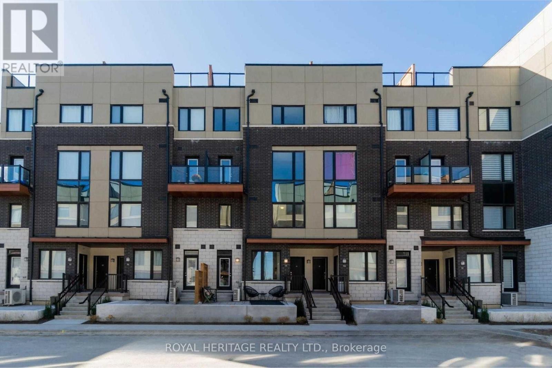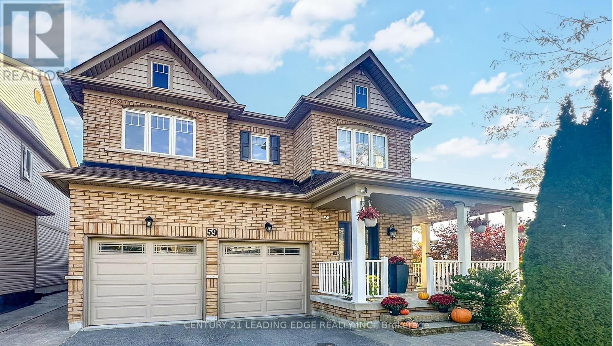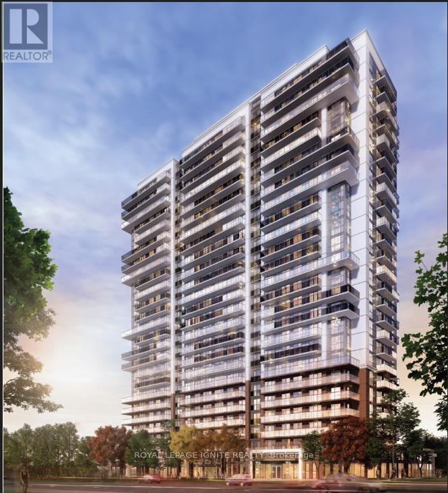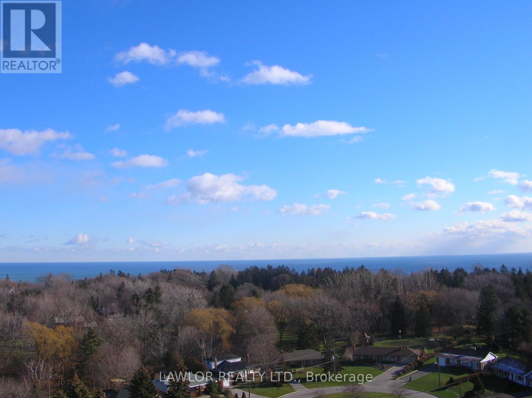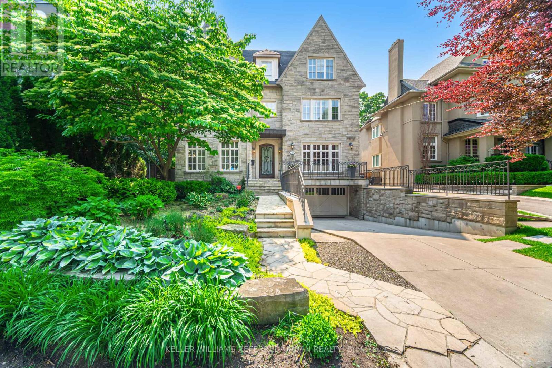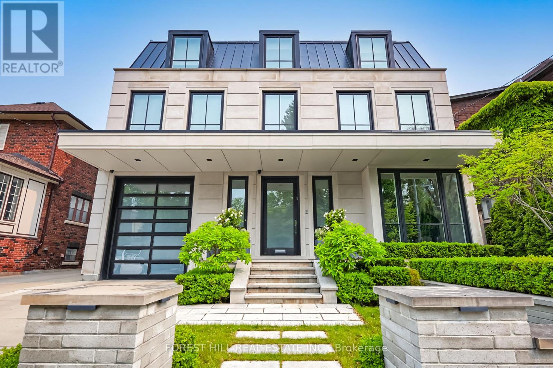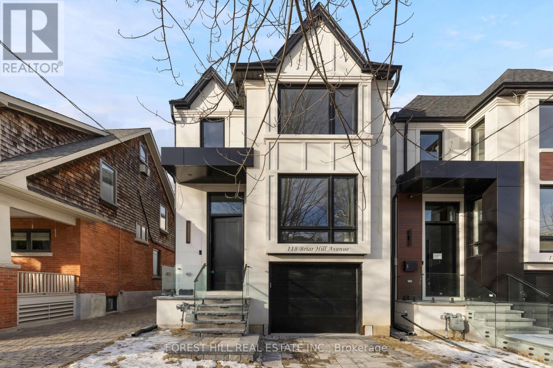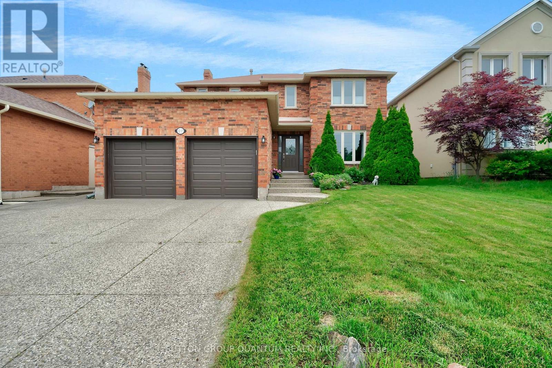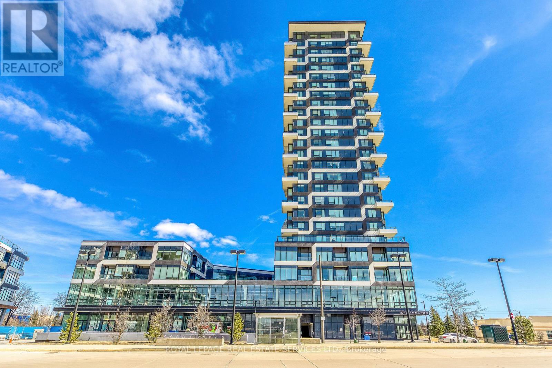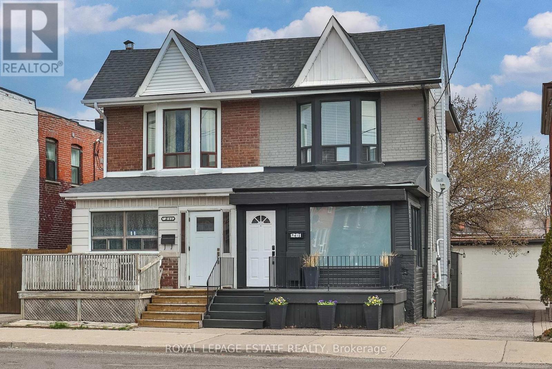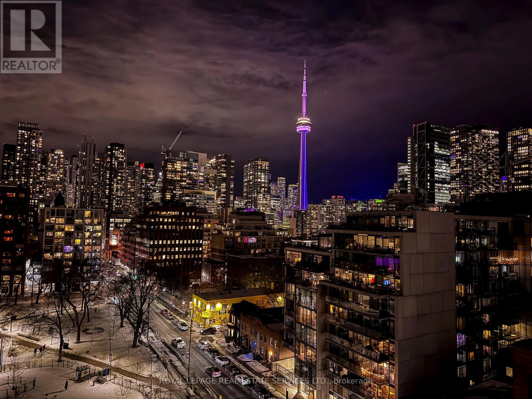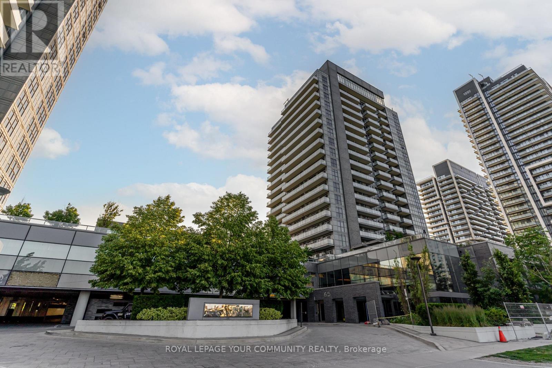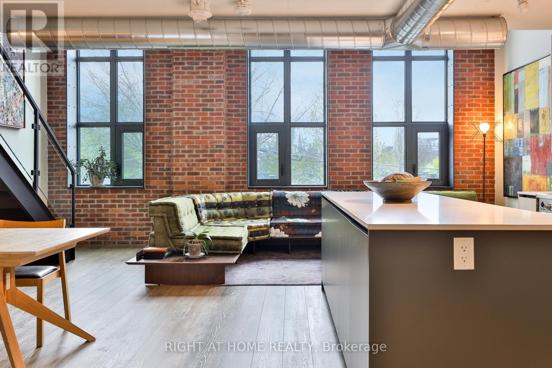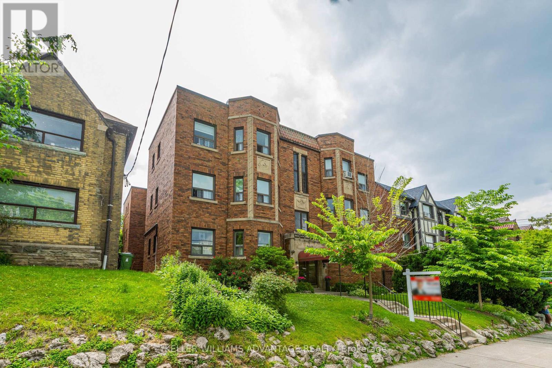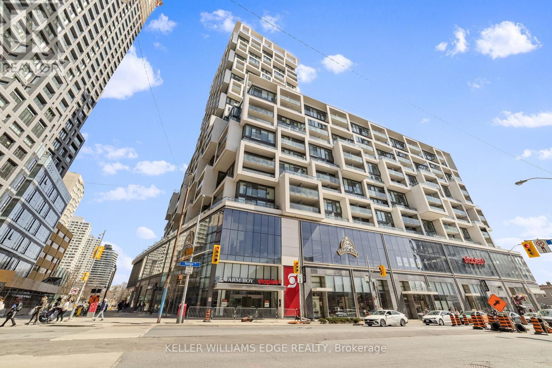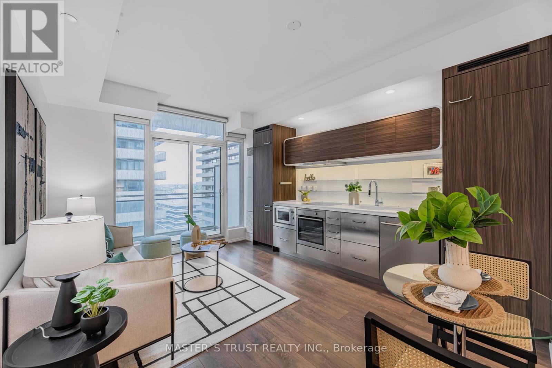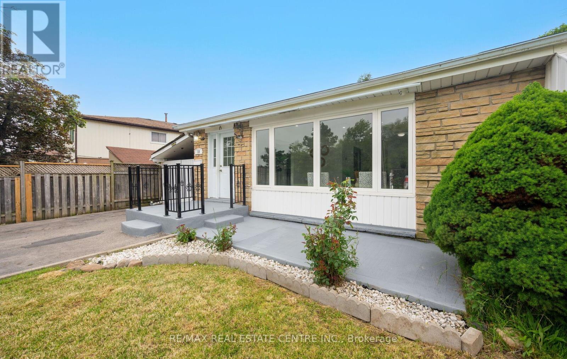103 - 1555 Kingston Road
Pickering, Ontario
Perfect for first-time buyers or downsizers, this modern townhouse by renowned Marshall Homes offers outstanding value on a premium corner lot overlooking a serene parkette and landscaped gardens. Featuring 2 bedrooms, 3 bathrooms, and a bright open-concept layout, the home is filled with natural sunlight through large windows and boasts 9-ft ceilings, pot lights, and a sleek kitchen with stainless steel appliances. Conveniently located beside underground parking and just steps to GO Transit, Hwy 401, The Shops at Pickering, grocery stores, gyms, rec centers, and Durham Live. With the upcoming Durham-Scarborough Bus Rapid Transit (Kingston Road BRT) and the future development of Pickering City Centre including arts, retail, and cultural spaces, this is a prime opportunity to invest and live in a connected, fast-growing community. (id:26049)
59 Robert Attersley Drive E
Whitby, Ontario
Come home to style & luxury in this meticulously maintained home in one of Whitby's most convenient neighbourhoods. This beautifully landscaped premium corner lot provides an abundance of natural light, highlighting all of its high end features. Step in and experience over 2600 sq ft of beautifully renovated space. Engineered hardwood floors throughout lead you through the living/dining area; perfect for entertaining and setting the mood, complete with fireplace. The gourmet kitchen invites anyone with a passion for cooking or baking to explore with an abundance of counterspace and top of the line appliances including a gas stove and built in convection oven. Enjoy quiet evenings or family game nights in the family room in front of the fire. Upstairs, the Primary bedroom provides ample space as a private retreat. Separate His and Hers walk in closets and spa like master ensuite featuring heated floors and towel rack complete this peaceful oasis. Additionally, 3 Large bedrooms and 2 full washrooms make this home perfect for families, providing space for a potential guest room or secondary office. Experience the convenience of main floor laundry, a main floor study, and finished basement; ready to become a rec room, a gym, and still provide plenty of room for storage. Relax outdoors on the raised stone patio, surrounded by gardens, or take in the stars while soaking in the Hot Tub. The backyard provides endless opportunities for both kids and adults. The heated Garage is perfect for those looking to set up a workshop, or keeping your car toasty in the winter! Location, location, location. Steps to Parks, recreation centres, shopping, dining, schools, gyms, the possibilities are endless. Minutes to downtown Brooklin, 407, 412, Thermea Spa, 401, conservation parks and green space, this family friendly neighbourhood has it all. Lovingly cared for by the original owners, no detail has been overlooked in this stunning home. (id:26049)
247 Gliddon Avenue
Oshawa, Ontario
A wonderful opportunity to enter the market with this 2-storey home, built in 1920, offering a thoughtful blend of original character and modern updates. Featuring four bedrooms plus an additional bedroom in the partially finished basement, the layout suits a range of household needs. Original architectural details remain, complemented by updates including a high-efficiency forced air gas furnace (2021), central air conditioning (2021), shingles (2018), owned Hot Water Tank and a 100-amp electrical panel. Further improvements include new eavestroughs on the garage. The basement also includes a cold cellar and ample storage. A detached single-car garage and private driveway provide parking for up to three vehicles. Located within walking distance to downtown Oshawa, the home offers convenient access to shopping, dining, public transit, and Highway 401. The nearest transit stop is just two minutes away. Families benefit from access to strong local schools. Public options include Village Union PS (PK-8), É Élém Antonine Maillet (PK-6, French), and Eastdale CVI (9-12), with ÉS Ronald-Marion (7-12, French) also nearby. Catholic schools include St. Hedwig and ÉÉC Corpus-Christi (PK-6), as well as Monsignor John Pereyma and ÉSC Saint-Charles-Garnier (7-12).The area is rich in green space, with four parks and numerous recreation amenities within a 20-minute walk, including Bathe Park and Sunnyside Park, along with playgrounds, ball diamonds, a basketball court, and a community garden. Nearby community destinations include the Oshawa Centre, the Oshawa Museum, and the McLaughlin Branch of the Oshawa Public Library. (id:26049)
Ph 17 - 2550 Simcoe Street N
Oshawa, Ontario
Welcome to Pent House living at UC Tower 1 in North Oshawa a bright and modern 2-bedroom, 2-bathroom corner unit offering stylish urban living with stunning views. This functional layout features floor-to-ceiling windows, laminate flooring, quartz countertops, integrated kitchen appliances, and a spacious wrap-around balcony perfect for relaxing or entertaining. Ideal for first-time homebuyers, investors, or anyone seeking contemporary comfort, this unit also includes all window coverings, a covered ground-level parking spot conveniently close to the lobby, and a locker for extra storage. Enjoy a wide range of premium building amenities such as 24-hour security, fitness centers, a theatre, games room, resident lounge, meeting rooms, outdoor BBQ area, dog park, and Amazon package pickup zone. Located within walking distance to Costco, restaurants, banks, Ontario Tech University, Durham College, and more, with easy access to Hwy 407, this condo offers the perfect combination of location, lifestyle, and luxury. Don't miss your opportunity to own in one of Oshawa's most desirable communities! (id:26049)
808 - 3311 Kingston Road
Toronto, Ontario
** P A N O R A M I C ** PARTIAL L*A*K*E*V*I*E*W ** SPACIOUS AND SUN-FILLED SOUTH FACING UNOBSTRUCTED VIEW IN SOUGHT AFTER BUILDING **WELL MAINTAINED & CARED FOR BUILDING ** LOW MAINTENANCE & TAXES ** STEPS TO TTC, SHOPPING, SCHOOLS, CLOSE TO "GO" STATION ** ENJOY YOUR MORNING COFFEE ENJOYING THIS SPECTACULAR VIEW ** ENCLOSED BALCONY ** AMENITIES INCLUDE: OUTDOOR SWIMMING POOL, GYM, SAUNA, PARK, PLAYGROUND ** STEPS TO MANY WALKING TRAILS TO BLUFFS & L*A*K*E ** 1 UNDERGROUND PARKING SPOT & 1 LOCKER INCLUDED ** MAINTENANCE INCLUDES HEAT, HYDRO, WATER & CABLE TV ** (id:26049)
301 - 18 Rean Drive
Toronto, Ontario
Interior 556 SQFT plus balcony 93SQFT with 1 parking and 1 locker. Steps to subway station, Loblaws, BV shopping mall , YMCA, restaurants, banks. Dishwasher, Washer & dryer are new bought in 2024. Amenities including Gym, visitor parking, 24 hours concierge, party room, rooftop terrace. (id:26049)
1606 - 50 Wellesley Street E
Toronto, Ontario
Luxury Condo With 743 Sqft Spacious Unit Offers Split Bedroom, 9" Ceiling, East Facing Clean View, Floor To Ceiling Windows Allows Abundance Sunlight, W/ Designer Open Concept Kitchen & Quartz Counter, Stainless Steel Kitchen Appliances, Laminate Floor, Large Balcony W/A Beautiful View Facing Park. Perfectly situated just steps from Wellesley Subway, the University of Toronto, Queens Park, this home places you in the heart of Torontos vibrant downtown core. (id:26049)
609 - 33 Helendale Avenue
Toronto, Ontario
Best price in town, under $500,000....less than $1,000 per Sq Ft with Terrace.....SIGNATURE UNIT.....Only unit with Terrace on the 6th floor....Just Over 4 Year New Whitehaus By Lifetime...Very Functional 1 Bedroom Plus Media Layout With 534 Sq Ft. Interior Plus Open Hugh Balcony. 9' Ceiling. Right At The Heart Of The Yonge & Eglinton. Steps Away From Public Transit, Parks, Shops And Restaurants, Close To Subway And Bus Station. Amenities Include Fitness Center, Event Kitchen, Artist Lounge, Games Area & Beautiful Garden Terrace, 24 Hr Concierge. Underground Pay Parking For Ez Showing (id:26049)
N419 - 120 Bayview Avenue
Toronto, Ontario
Exceptional value in Canary Park featuring 1128 sf + 183ft balcony, 2+1 bedrooms, 2 full baths, 2 car parking, 2 lockers, 2 bike racks - WOW. Modern, urban living meets natural serenity in Canary Park. Who says a condo can't have it all? This rare, oversized end-unit in the heart of Toronto's Canary District offers the perfect blend of space, style, and convenience. The smart split-bedroom layout includes a versatile den, great for a home office or media area. The large king sized primary retreat is not to be missed with lots of closet space and custom closet organizers, laundry and 3 piece ensuite bath. The second bedroom features sliding doors and a large closet that also has custom closet solutions. Enjoy floor-to-ceiling windows and a massive balcony that spans the entire length of the unit, ideal for morning coffee or evening entertaining with unobstructed daytime views and romantic city lights at night. This units does not have any wasted space, with a perfect sized entryway, hall closet and shoe storage, your living area feels bright, open and spacious. You'll also appreciate the rare bonus of 2 parking spaces (tandem), 2 lockers, and 2 bike racks that are conveniently located right beside your parking spots, a true downtown luxury. Located steps from the 18 acre Corktown Common Park and minutes to the Distillery District, local shops, cafes, the YMCA, and restaurants; this condo offers the best of city living within a peaceful, community-focused neighbourhood. Brilliant, quick access to the DVP and Gardiner ensures the entire city is within easy reach. Don't miss this opportunity to own a unique, spacious suite in one of Toronto's most thoughtfully planned and desirable communities. The amenities are exquisite with roof top BBQ, outdoor pool, yoga room, gym, guest suites, meeting rooms, Ping Pong & Party room, dog bath and more. Offers anytime. (id:26049)
290 Russell Hill Road
Toronto, Ontario
Situated in one of Toronto's most sought-after neighbourhoods, this custom-built, three-story home offers over 6,700 sqft of luxurious living space thoughtfully designed for family living. With six bedrooms and seven bathrooms, this residence seamlessly blends timeless elegance with modern functionality. The main floor features a private office with wood paneling, built-in shelving, and a fireplace, alongside a formal living room with a double-sided fireplace leading to a spacious dining area, perfect for large gatherings. The custom eat-in kitchen boasts a large centre island, built-in appliances, and serene views of the private tree-filled backyard. An elevator provides easy access from the lower level to the third story. The primary suite houses a private terrace, a walk-in closet, and a five-piece ensuite with a steam shower. The sun-filled third floor offers two additional bedrooms, one with a gorgeous terrace, skylight, a five-piece ensuite, and office space. The finished lower level with a walk-out is ideal for entertainment and relaxation. Located near top schools such as Upper Canada College, Bishop Strachan School, and Forest Hill Collegiate Institute, this home is perfect for families. Enjoy the charm of Forest Hill Village, boutique shopping and dining on St. Clair West, and nearby green spaces like Sir Winston Churchill Park and the Beltline Trail. A rare opportunity to own a classic, functional family home in a prime location. (id:26049)
14 Oriole Gardens
Toronto, Ontario
State of the art masterpiece at Yonge & St. Clair. Modern luxury home with coffered ceilings, wine installation and resort style amenities. Experience the pinnacle of upscale living in this exceptional 5 bedroom, 5.5 bathroom 3 storey (limestone front & rear) home, designed for both every day comfort and sophisticated entertaining. With soaring 10' ceilings throughout and refined architectural details this home seamlessly blends modern elegance and thoughtful functionality. At the heart of the home lies a gourmet chefs kitchen featuring Sub-Zero and Wolf appliances including a 5 foot professional range with double ovens, six burners, a griddle and built-in barbecue. The kitchen is complimented by a premium Miele dishwasher and 250 bottle temperature controlled wine installation-a statement piece and Sommeliers dream. Highlights include: *5 luxurious bedrooms including a primary suite with coffered ceilings, 2 walk-in closets and a luxurious spa-style 6 piece bath. *Private home offices offering flexibility for work or creative pursuits. *Large equipped home gym for wellness and performance, *5.5 designer bathrooms with high end fixtures and finishes, *A custom designed 10 seat automated home theatre featuring 9 tv's for an immersive entertainment experience. *A custom car lift discretely integrated into the 2 car garage. *Fabulous inground pool with hot tub and Cabana surrounded by a spectacular garden with play opportunities. Every corner designed with purpose. Close to best shopping, finest schools, cultural institutions and walk to subway. A rare opportunity to own a home where sophistication comfort and convenience merge. (id:26049)
118 Briar Hill Avenue
Toronto, Ontario
Here's your chance to live in a new home in coveted Lawrence Park South/Allenby! Features are too many to list: 4 bedrooms, 5 bathrooms, radiant in-floor heating, Control 4 system, built-in gas fireplace, central vac, Wolf and Sub Zero appliances, Entertainer's basement with full wet/wine bar, upscale modern finishes throughout. Don't miss this one! (id:26049)
111 - 3028 Creekshore Common
Oakville, Ontario
Gorgeous 2 bed 1 bath condo with a stunning pond view nested in Oakville. Featuring floor to ceiling windows with custom shades thru-out. Open concept living space with 9' ceiling, modern kitchen offers quartz kitchen counters with flush breakfast bar and stainless steel appliances. Bathroom with marble cultured countertop. Living room with walk out to private patio. Primary bedroom with walk-in closet. 2nd bedroom with direct access to large outdoor patio (397 sf). The building includes lots of amenities such as a beautifully decorated lobby, gym, rooftop bbq patio, party room and pet spa. Close to all amenities. (id:26049)
1217 Creekside Drive
Oakville, Ontario
Welcome to 1217 Creekside Drive, a beautifully updated family home in the heart of Wedgewood Creek - one of Oakville's most sought-after neighbourhoods. Offering over 3,200 sq ft of total living space, this 4+1 bedroom, 3.5-bath home blends classic charm with modern updates. Step inside to find a functional and spacious layout with hardwood floors, crown mouldings, and generous principal rooms. The kitchen features granite countertops, stainless steel appliances, and walkout to a private backyard oasis - perfect for entertaining with a cedar deck and a refreshing on-ground pool with cabana area. Upstairs, you'll find four spacious bedrooms including a serene primary suite with a fully renovated ensuite and office space (2021). The second-floor main bath was also renovated in 2022 for a fresh, modern feel. Other upgrades include windows (2017), garage doors (2021), and a brand-new furnace (2024). The finished basement offers a 5th bedroom, 3-piece bath, and a kitchenette with a fridge, cabinetry, and rough-in for a dishwasher or bar fridge - ideal for extended family or guests. You'll also find ample storage throughout. Located in a top-rated school district, walking distance to Iroquois Ridge Community Centre, parks, trails, shopping, and more. This home is move-in ready and perfect for growing families who want both style and substance. Don't miss this rare opportunity to own in a prestigious and convenient Oakville community! (id:26049)
1108 - 297 Oak Walk Drive
Oakville, Ontario
Experience breathtaking, unobstructed views from this stunning two-bedroom, two-bathroom corner unit in Oak & Co., one of North Oakvilles most sought-after new residences. This bright and spacious home boasts luxurious finishes, large windows, and an open-concept layoutperfect for both everyday living and entertaining. Step onto your private balcony and enjoy panoramic views.The sleek, upgraded kitchen features granite countertops, a stylish backsplash, and premium stainless steel appliances. The primary suite offers a comfortable retreat with a well-appointed ensuite and generous closet space.Enjoy top-tier amenities, including underground parking, a state-of-the-art fitness center, a yoga studio, an outdoor terrace, concierge service, visitor parking, and a stylish events lounge.Nestled in Oakvilles vibrant Uptown Core, youll be just steps from Walmart, Superstore, LCBO, banks, dining, and shopping. Highly rated schools, major highways (QEW/403/407), and GO Transit are all nearby, with Sheridan College just a 5-minute drive away and UTM within 14 minutes.This is urban living at its finestdont miss this incredible opportunity! (id:26049)
1281 Weston Road
Toronto, Ontario
Major Price Reduction! Prime Live/Work or Investment Opportunity Near Future Mount Dennis Transit Hub (Opening September 2025). This updated semi-detached home on a 25 x 110 ft lot offers exceptional flexibility with two self-contained units, each with private entrances. Ideal for end-users, investors, or small business owners - live in one unit and rent the other, run a home-based business, or lease both for strong returns (projected 6% cap rate). The main unit features a brand new modern kitchen with walkout to a private deck, spacious living room, 3-piece bath, new ensuite laundry appliances, and a front room perfect as an office or bedroom. A finished basement offers an open-concept rec/sleeping area with 3-piece bath and its own laundry hookup. Create separate entrance if desired. The upper unit includes a bright 1-bedroom suite with eat-in kitchen, full bath (another laundry hookup), and open-concept living space. Enjoy a covered back patio, two storage sheds, and multiple parking spots accessible via mutual drive and laneway. Recent updates include furnace, AC, roof, and owned hot water tank. Located in a fast-revitalizing neighbourhood steps to the new Eglinton LRT, GO, and UP Express, this turn-key property is move-in ready and well-positioned for long-term growth. (id:26049)
1004 - 123 Portland Street
Toronto, Ontario
Luxury Boutique Condo in the Heart of King West. Located in the vibrant Fashion District, this newer construction condo offers the perfect blend of modern design and timeless elegance. Thoughtfully designed with a smart layout and coveted east exposure, the unit boasts unobstructed park views and a stunning sightline to the CN Tower.This 1-bedroom + den suite spans 610 sq ft and features a Juliette balcony, soaring 9-ft ceilings, engineered hardwood flooring, and premium finishes throughoutincluding Miele appliances and Caesarstone countertops.Enjoy unparalleled access to some of Torontos most celebrated destinations. Steps from Waterworks, King and Queen West, Maud Dog Park, acclaimed restaurants, trendy shops, and TTC transiteverything you need is right at your doorstep.The buildings amenities redefine urban living, with a state-of-the-art gym, stylish lounge, kitchen bar and dining room, and a rooftop terrace designed to inspire connection and community. These genre-defying spaces elevate everyday living and set a new standard for boutique condo life. (id:26049)
109 - 65 Oneida Crescent
Richmond Hill, Ontario
This beautifully appointed 1+Den residence offers the perfect blend of condo convenience and townhouse-style living, highlighted by a rare walk-out patio with the potential to be used as a private entrance ideal for added flexibility, easy access, and a true indoor-outdoor lifestyle. In addition, unit is located close to a side exit. Spacious layout with 9-foot ceilings and large windows flood the home with natural light, while the expansive patio extends your living area perfect for enjoying morning coffee, entertaining guests, or stepping out with ease. The thoughtfully designed layout features a versatile den that can easily serve as a second bedroom or dedicated home office. The modern white kitchen is outfitted with elegant quartz countertops and premium stainless steel appliances. The spacious primary bedroom includes a large walk-in closet offering excellent storage. Situated in a well-connected community, this suite is just moments from shopping, dining, parks, public transit, and other everyday amenities. A rare opportunity to enjoy ground-floor living with luxury finishes, exceptional accessibility, and unbeatable convenience. (id:26049)
60 Hartford Crescent
Newmarket, Ontario
**No offer date!** This spacious end-unit freehold townhouse epitomizes family living at its finest, with no maintenance fees. It is located in the desirable Summerhill Estates neighbourhood in the heart of Newmarket. Substantial $$$$ has been spent on upgrades. The home features a stunning modern kitchen, equipped with stainless steel appliances and overlooking the living and dining areas.The primary bedroom is generously sized and includes a 4-piece ensuite bathroom and a large walk-in closet. The finished basement is ideal for family gatherings and entertainment. The home has been well-maintained. California shutters throughout the house. Enjoy a private, fully fenced backyard complete with a composite deck. There is direct access to the car garage.Conveniently located near parks, schools, shopping, and public transit, this home offers unbeatable convenience. This gorgeous property is move-in ready, so don't miss out on the chance to own this distinctive home in a family-oriented neighbourhood with easy access to everything you need! (id:26049)
409 - 150 Logan Avenue
Toronto, Ontario
The premiere heritage suite at Wonder Lofts! Prominently showcased in the development marketing, this spacious loft offers almost 1,500 square feet of dramatic living space. Towering double-height windows fill the home with perfect western light, while exposed brick and soaring ceilings deliver a true loft vibe. An expansive 2 bedroom + den layout ideal for entertaining and perfect for the avid cook thanks to an upgraded kitchen with oversized island, 30" range with induction top, full-sized fridge, wine fridge and integrated bookshelf. Tremendous windows with custom automated blinds. Primary bedroom on 2nd level with spacious walk-in closet and ensuite with dual vanities and large shower. Main floor features 2nd bedroom and open den (possibility to adapt to a 3 bedroom plan). Owned parking space with EV charging and large storage locker on the same floor as suite. Outstanding space in an amenity-rich building featuring well-equipped gym, co-working and family spaces, rooftop deck with bbq stations, concierge and visitor parking. Stylish living in an authentic conversion steps to Queen East and moments to the city core. (id:26049)
18 - 1646 Bathurst Street
Toronto, Ontario
Forest Hill South meets Cedarvale in this charming New York Style walk-up, a perfect opportunity to say goodbye to renting. Enjoy a spacious living room with a faux fireplace and large windows offering serene treetop views. The eat-in kitchen is ideal for casual dining, complemented by a primary bedroom spacious enough for a desk and featuring a double closet. Located centrally between Eglinton and St. Clair, and with a bus stop at your doorstep, transportation options abound. Explore nearby shops and restaurants within walking distance, or unwind with a leisurely stroll through Cedarvale Ravine. (id:26049)
2107 - 5 Soudan Avenue
Toronto, Ontario
Welcome to this Luxurious Suite at the Iconic Art Shoppe Condos, a stunning boutique building offering modern sophistication in the heart of Midtown! This exquisite corner suite features two spacious bedrooms and two spa-like bathrooms, designed for ultimate comfort and style. Floor-to-ceiling windows flood the space with natural light, showcasing breathtaking North-East views from the private balconies. The open-concept layout boasts tall ceilings, a sleek kitchen with a quartz-topped island, and premium upgrades throughout. The brick like accent wall gives this unit a hint of charm! Located in the vibrant Yonge & Eglinton area, this home offers unparalleled convenience with excellent transit access and an array of top-tier amenities at your doorstep. Enjoy the concierge service, a state-of-the-art gym, outdoor pool, rooftop terrace, guest suites, and more perfectly blending luxury and lifestyle. Don't miss this rare opportunity to own a piece of Midtowns sought-after address. Book your private viewing today! (id:26049)
2808 - 45 Charles Street E
Toronto, Ontario
Great Open Concept Layout Unit at Chaz building with spectacular amenities! 9 FT Smooth Ceilings, Floor-to-Ceiling windows,Gourmet Kitchen.Spacious Balcony. Walk to Yorkville, subway, University of Toronto, Ryerson University, Prime Yonge and Bloor Intersection W/All The High End Brand Names shops, first class restaurants and so much more. Don't miss the opportunity to elevate your lifestyle in this prestigious location where luxury meets convenience! **EXTRAS** Fridge, Oven, Cooktop, Microwave, Washer/Dryer. All existing light fixtures. Great opportunity for investors and first-time home buyers. Book your visit today! (id:26049)
18 Dearbourne Boulevard
Brampton, Ontario
Welcome to this beautifully maintained 3 level back split offering comfort, convenience & versatility in one of the most sough after neighbourhood. Featuring 3 spacious bedrooms on the upper level & a fully self contained basement apt. with separate entrance ideal for extended family or rental income. Step into a fully renovated kitchen featuring brand new marble tile flooring, repainted cabinetry, Stainless Steel appliances including brand new 2025 Fridge & Electric Range. Bright Pot Lights illuminate the main living room & kitchen creating afresh & welcoming space. The entire home has been freshly painted in a clear white finish & light fixture have been installed throu out. The lower level features 1 Bed basement apt. complete with a kitchen, new flooring, a stand in shower washroom and appliances including a 2025 Fridge & 2024 electric range. The renovated stairs & flooring leads to a comfortable move in ready basement space entrance with pot lights. Outside the home boasts extensive upgrades designed for entertainments & curb appeal. A new concrete pad & stairs with stylish railing enhance the front entrance along with the concrete pad below the large front window. In the backyard a spacious painted concrete patio creates the perfect space for gatherings, complemeted by a custom fire pit are built with patio stones in the corner. A wooden gate has been added next to the main entrance for extra privacy. The concrete area around the basement entrancehas also been freshly painted. The right side backyard fence have been built in 2023 & painted white. Enjoy the convenience of being just minutes of top rated schools, major shopping malls, public transit, parks & all essential amenities wheater you are a 1st time buyer, a growing family or an investor. This home checks all the boxes (id:26049)

