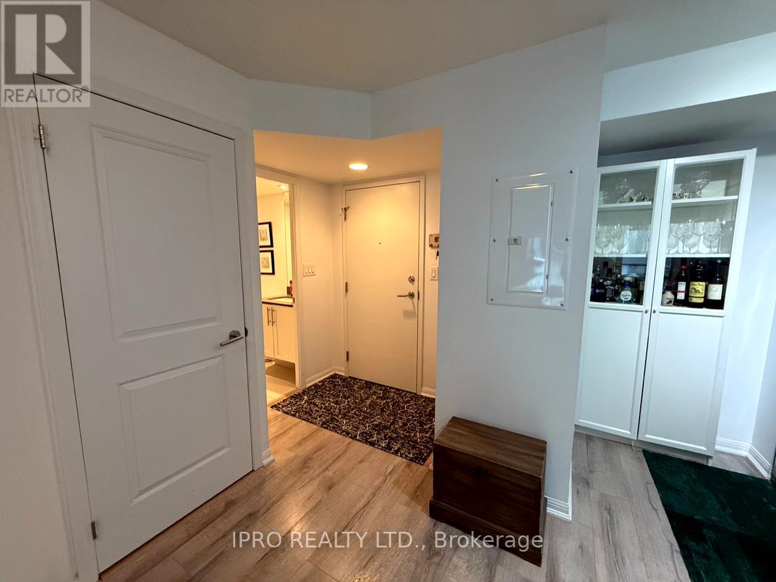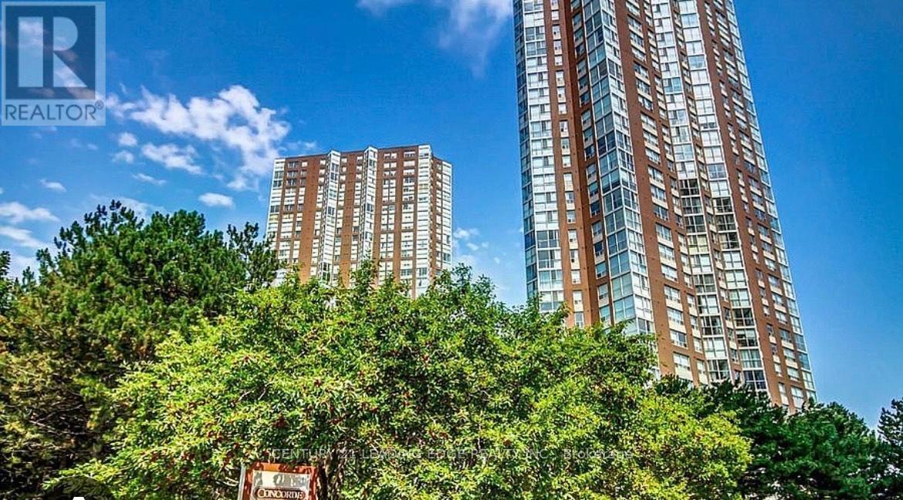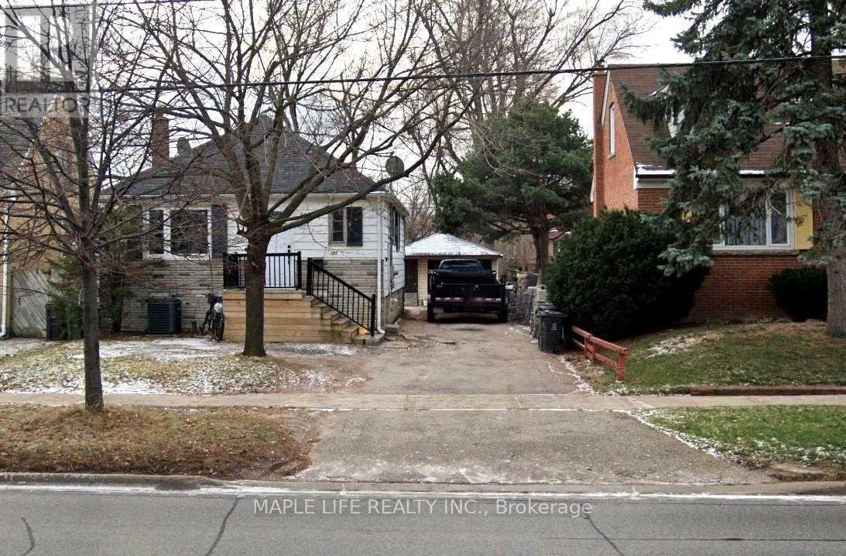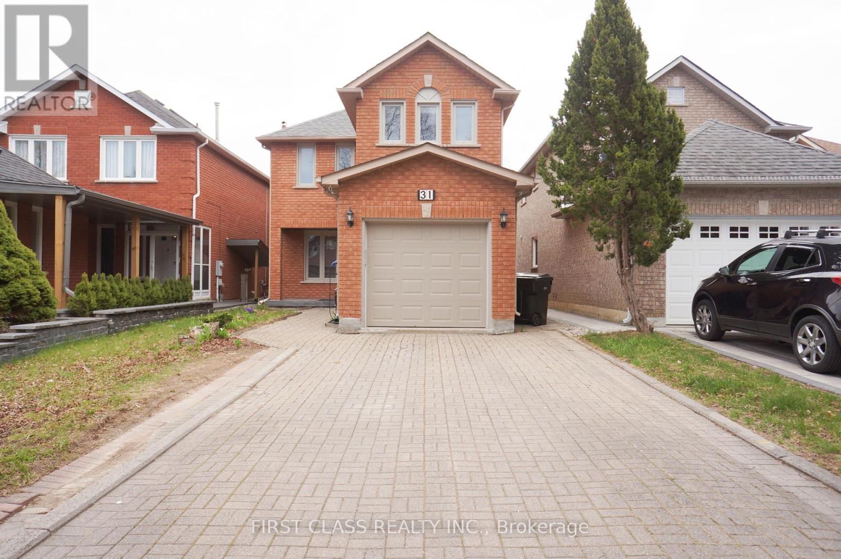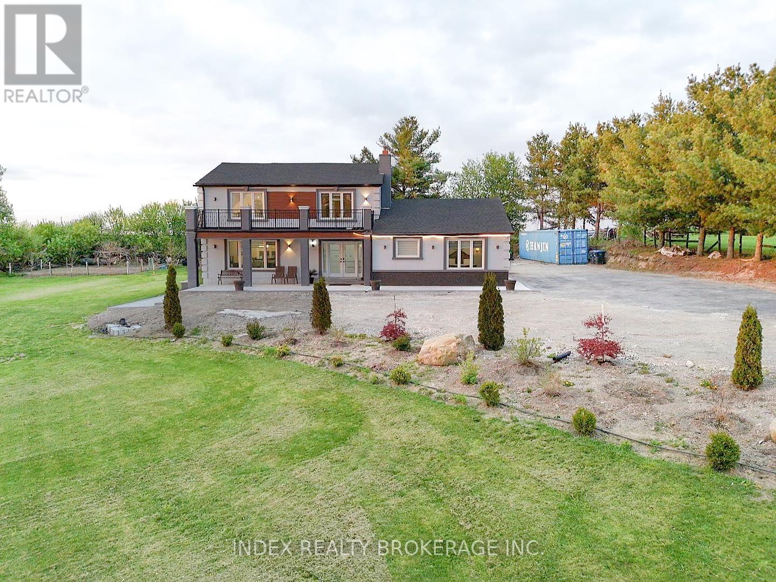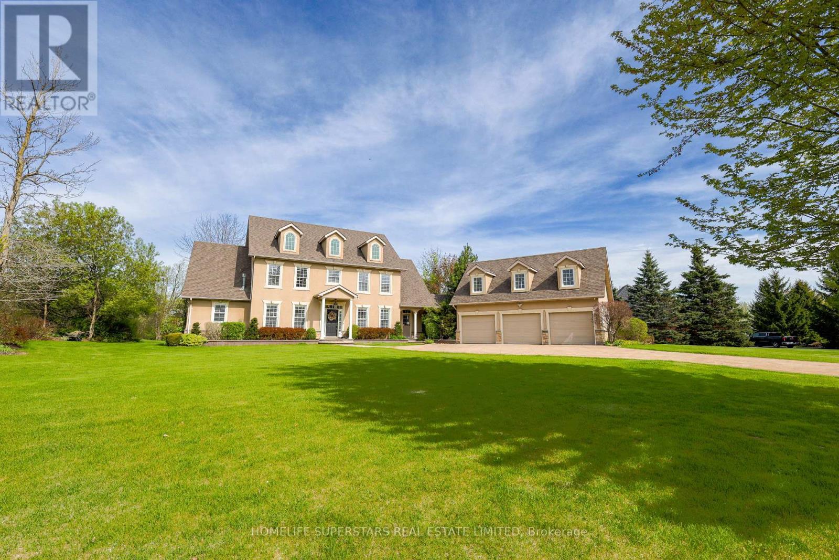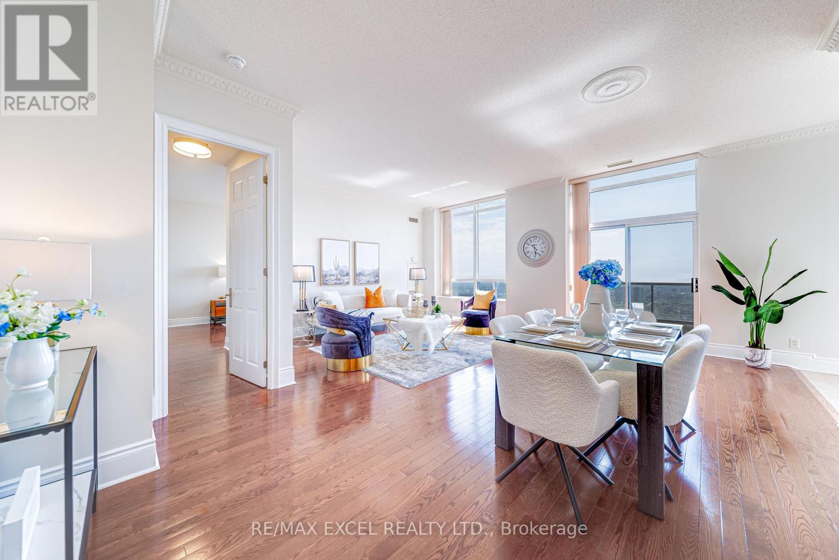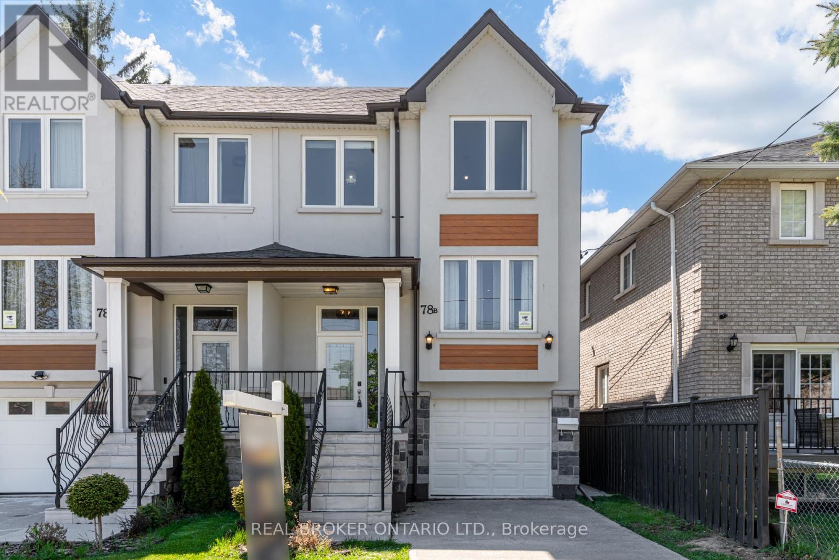801 - 400 Adelaide Street E
Toronto, Ontario
Charming & contemporary 1 Bed + Den, 2 Full Bath suite. Spacious Kitchen Features Stainless Steel Appliances, complemented with sleek Granite Counters. The Open-Concept Kitchen, Dining and Living rooms, with floor-to-ceiling windows, zebra blinds, spacious, light-filled, modern bathrooms & flexible spaces make for a truly livable & functional home. Two walkouts to balcony. Features include in-suite laundry with front-loading washer and dryer, one parking space, and a storage locker. Relax in the Master Suite, complete with a Walk-In Closet, a Luxurious 4-piece Ensuite Bath and walkout to Balcony. With an added door, the Den provides extra privacy, making this perfect for use as a home office or even an extra bedroom for your guests. Minutes away from St. Lawrence Market, Union Station, subway access, and offers easy connectivity to the downtown core. Perfectly Situated With Easy Access to King St, George Brown College, and An Array Of Shops, Restaurants, and Cafes. Convenient Proximity To The DVP, Gardiner & 401. (id:26049)
2009 - 7 Concorde Place
Toronto, Ontario
Unbelievable opportunity! This is hands down the best 1+Den condo, offering over 600 square feet of comfortable living in Toronto, located in the highly sought-after Banbury-Don Mills area. Renovated with high-end upgrades throughout, this bright and spacious unit features a full washroom, in-suite laundry, and comes fully furnished with luxurious furniture just move in and enjoy! The open-concept layout boasts a den perfect for a home office, and the view is truly breathtaking. Includes a rare legal tandem 2-car parking space and an oversized locker nearly double the standard size. Building offers world-class amenities: gym, sauna, squash/racquetball and tennis courts, guest suites, and more. Conveniently located near the DVP, future LRT, public transit, top schools, parks, trails, and premier shopping. This is the deal of the decade don't miss it! (id:26049)
197 Finch Avenue E
Toronto, Ontario
Top Location In North York At Finch And Willowdale! Great Lot For Investors And Developers! Great Development Opportunity For Townhouse. Minutes Away To TTC, Subway, Viva Bus, Highways 401 & 404. Currently Tenanted, Good Rental Income. Sold As Is. Don't Miss This Rare Opportunity! (id:26049)
31 Elmpark Court
Richmond Hill, Ontario
Richmond Hill Prime Area, Top Ranked Richmond Hill High School, Walking Distance to Supermarkets. No Frills Supermarket, Freshway Chinese Supermarket, Numerous Restaurants/Plaza Nearby, Post Office, Shoppers Drug Mart, Bubble Tea, Tim Hortons & McDonalds. 4 Driveway Parking Spaces, Rare Higher than Average Square Footage & Rare Oversize Backyard. (id:26049)
18 Chip Court
Richmond Hill, Ontario
Welcome to refined family living in Richmond Hills sought-after Westbrook community. Situated on a large oversized lot with double door entry, quiet court with no sidewalk, this grand executive home offers over 3,600 sq ft of exquisitely finished living space and a layout designed for both everyday comfort and upscale entertaining.The stunning foyer opens into sun-drenched principal rooms adorned with rich cherry hardwood floors, custom crown moulding, and timeless architectural detail. The gourmet chefs kitchen is a true showpiece complete with a walk-in pantry, butlers servery, and expansive eat-in area that walks out to a lush, private backyard oasis. Professionally landscaped with a spectacular in-ground pool, this backyard feels like a cottage escape in the city. The family room invites relaxation around one of three cozy fireplaces, while the elegant staircase leads to four generous bedrooms, including a luxurious primary suite with a custom walk-in closet and spa-inspired ensuite.The fully finished lower level features an open-concept recreation area ideal for hosting or family movie nights. Thoughtfully designed with ample storage, a mudroom, garage with epoxy floors and loft storage and no sidewalk to shovel ~ every detail has been considered. Tucked in a family-friendly neighbourhood with great neighbours and access to top-tier schools ~ top-ranked schools in the province. Furnace(2023) Roof (2024) A rare offering that blends warmth, sophistication, and resort-style living this is the forever home you've been waiting for. (id:26049)
910 - 50 Kingsbridge Garden Circle
Mississauga, Ontario
Spacious and Bright Two Bedroom + Solarium Condo in the heart of Mississauga, a Prime Location! Large Master Bedroom offering plenty of natural light and a city view. Kitchen with breakfast bar overlooking Living and Dining room. Enjoy several amenities: Indoor Pool, Sauna, 2 Exercise Rooms, Squash Court, Outdoor Tennis Court, BBQ Area and Much More. Close to Necessities: grocery, schools and public transit. Embrace city life being only steps away from retaurants, shops, minutes from Square One Mall and easy access to Hwy 403. Unit offers 2 parking spaces and a locker. (id:26049)
15277 Dixie Road
Caledon, Ontario
Beautifully Renovated Home on 1.5 Acres in Caledon. A rare opportunity to own a stunning, fully renovated property on a nearly 1.5-acre lot in Caledon, just north of King Street on Dixie Road. This home features a main-floor bedroom and full washroom, with over $250,000 in high-end upgrades throughout. As Dixie Road is a designated commercial road, the property offers exceptional utility with parking for up to 5 dump trucks and space for over 30 vehicles ideal for those with commercial or business needs. Surrounded by nature, the property offers a peaceful setting perfect for outdoor living and relaxation. Enjoy your own in-ground pool and the beauty of country living just minutes from Highways 410 and 10 for easy access to the city. The expensive lot provides excellent potential to add a second dwelling, Detached Garage,whether its a guest house, detached studio, or private retreat. Experience modern comfort in a tranquil setting. Don't miss this chance to make it yours. (id:26049)
11230 Rutledge Way
Milton, Ontario
Here's your opportunity to own one of the nicest homes in Churchill Estate! This spacious 4-bedroom home or 5th bedroom (if you use the loft space above the garage as a bedroom) . The main floor features a welcoming floor plan perfect for entertaining large family gatherings & the primary bedroom which features a brand-new ensuite bathroom. Upstairs provides 3 large bedrooms with a Jack and Jill bathroom, plus a 2 pcs bathroom off the third bedroom. The custom-built kitchen offers plenty of space & functionality. Don't forget the mud room off the main hall that features laundry services and a perfect spot for everyone's coats & boots. As previously mentioned the loft space can be another bedroom, exercise room, or a great space for young adults. Every window provides views of beautiful cared-for property and plenty of privacy. Whether it's the layout, landscaping, new floors on the main, or quick access to the 401. (id:26049)
20 Bramhall Court
Brampton, Ontario
Welcome to 20 Bramhall Court. Meticulously Maintained, This Charming Semi-Detached Raised Bungalow Is An Investor Or Large Family's Dream. 3 Bedroom, 2 Bath, 2 Full Kitchens, 2 Laundry Rooms, Finished W/O Basement Apt. With Sep Entrance, Hardwood Floors & Tile Throughout. Newer A/C unit (1 year old), Garden Shed, Garage D/O, All Appliances As-Is. Quiet Court Location & Large Lot Fenced private backyard, Backs Onto Park. Large Driveway, Steps To HWY 410, Schools & Community Centre. Don't Miss This Opportunity! (id:26049)
302 - 362 The East Mall
Toronto, Ontario
AAA location. One Of The Best Layouts At Queenscourt Condos, 3 Bedrooms, 2 Washrooms, (The big Den can be used as the 3rd bdr), 1 underground Parking Spot, Big Covered Balcony to enjoy the beautiful view, to have the morning coffee, or enjoy a glass of wine with friends. Rarely Offered such a big corner unit (like a semi-detached), with the beautiful park view, almost 1.400 sqft, Steps To Parks, Top Rated Schools, Close To Highways, Loblaws, Sherway Gardens, Pearson Airport And Much More. The kids water park in front of the building. Invest In A Rapidly Growing Neighbourhood With A Lot Of New Construction Around. All Included In The Maintenance Fee: Water, Hydro, Heat, A/C, Cable And Internet. No bills to pay. (Some photos are virtually staged) (id:26049)
55 Lynd Avenue
Toronto, Ontario
Prime Location! Amazing Live-in & Rent-Out Investment Opportunity! Situated in one of the finest One-Way, Tree-lined streets of Roncy Village, this Charming 2 Storey Brick Semi, Built over a Century Ago Blends Traditional with Modern, While Maintaining as Much Original Character as Possible. The Enclosed Porch Addition Welcomes you to the Exposed Brick Entrance Complete w/ Signature Stained Glass Window & Cozy Family room w/ Fireplace. Continuing up the Staircase, you will find 2 bedrooms with Large Closets & Windows, a Full 4 piece Bath w/ Window, and a Large, Bright, Eat-in Kitchen w/ washer/dryer and an Ample Sun-filled Room Adjacent, Perfect for a Home Office, Overlooking the Beautifully Tended & Fully Fenced Backyard. Grow Various Goodies and Feasts for the Senses, Great for Entertaining Friends!This Spacious Home Welcomes a Large or Growing Family, Offering Plenty of Versatility via Opportunity for an In-Law/Nanny or Rental-income Suite at Rear. Solid Brick Detached 1.5 Car Garage w/ Additional Laneway Parking Spot, Holds Potential for Laneway/Garden Suite. The Separate Back-side Entrance, ***Currently Occupied by Excellent AAA Tenant (month-to-month) who is a Pleasure and Would Like to Stay,*** Opens up to a Large Eat-in Kitchen w/ Walk-in Pantry and Garden View, Primary Bedrm w/Picture Window & 3 pc Ensuite, and Coin Laundry, Rec rm, 2nd Bedroom w/ Walk-in & 3 pc in Lower Level. Located in One of the City's Most Sought After Neighbourhoods, This Beautifully Renovated Home is Steps Away From All Roncesvalles Has to Offer. Major Transit Routes at Your Door, Mins from Bloorline & Go. Easy Access to Major HWYs, the Waterfront, High & Sorauren Parks, Excellent Schools and Much More. Have a Walk-Through via the Virtual Tour Link (https://listings.bluehivecreative.com/sites/bejjxoo/unbranded) and Book a Showing to View This Gem in Person, or Visit Public Open House This Sat & Sun 1 -3 PM!!! (id:26049)
Gph9 - 3880 Duke Of York Boulevard
Mississauga, Ontario
Experience luxurious living in this rarely offered grand penthouse suite, built by renowned Tridel. This exceptional unit offers approx. 1,700 sq. ft. of luxury living space. Boasting 10-Foot ceilings. Featuring hardwood flooring throughout, the expansive layout includes 2 spacious bedrooms + large den. Master bedroom boasts two large walk-in closets. The den is easily convertible into a third bedroom or home office. Enjoy the bright, recently renovated kitchen, adorned with stylish gold hardware. Step outside onto two large balconies with a million-dollar view, overlooking Lake Ontario and the charming Mississauga skyline. Includes 2 premium parking spots and in-suite locker. Exceptional amenities including an Indoor Pool, Hot tub, Sauna, Gym, Bowling Alley, Virtual Golf, Theatre Room, Billiards, Party Room and more. Walking distance to Square One Mall, Celebration Square, YMCA, Grocery Stores and Public Transit. Exceptional unobstructed Lake View from every room. (id:26049)
157 Cinrickbar Drive
Toronto, Ontario
MUST-SEE HOME IN HIGHLY SOUGHT-AFTER HUMBERWOOD! Whether you're a first-time buyer or looking for your forever home, this gem checks all the boxes! Property Highlights :Beautiful 2-Storey Detached Home in a Safe & Mature Neighborhood3 Spacious Bedrooms | 3 Bathrooms Finished Basement perfect for a rec room, home office, or guest space No Carpet Throughout sleek and easy to maintain Bright & Open Main Floor large living area flows into a stunning sunroom Huge Backyard ideal for entertaining, gardening, or relaxing Unbeatable Location !Just minutes from top amenities :Woodbine Shopping Centre, Canadian Tire, Costco, LCBO Steps to TTC, close to Humber College & Etobicoke General Hospital5-minute drive to the new Finch LRT amazing for commuters! Don't miss your chance to live in this vibrant, family-friendly community with everything at your fingertips! Book your showing today this one wont last long! (id:26049)
10 - 175 Veterans Drive
Brampton, Ontario
Presenting this exquisite stacked townhouse by the esteemed Rosehaven Homes, a true example of modern design and craftsmanship. Boasting a well-appointed layout, this home features two generously sized bedrooms and an expansive, open-concept living area. The sophisticated kitchen is equipped with stainless steel appliances, sleek quartz countertops, and a contemporary design-ideal for both culinary endeavors and entertaining guests. Enjoy the convenience of single-level living, offering effortless accessibility and comfort at every stage of life. Sunlight pours in through large windows, infusing the space with a bright and welcoming atmosphere. This is a remarkable opportunity to own a home that seamlessly blends style, function, and exceptional quality. (id:26049)
1002 - 350 Princess Royal Drive
Mississauga, Ontario
This condo is freshly painted. Kitchen cabinets freshly painted with new quartz counters and new bathroom quartz counter.This spacious 1 bedroom, 1 bath has a large living room and dining area. In-suite laundry. One parking spot and one locker. Nice size balcony. Great location in the heart of City Centre. Public transit and shopping close by. Party room, library, lap pool. (id:26049)
734 Briar Crescent
Milton, Ontario
This Beautifully Renovated 4+1 Bedrooms, 3.5 Bathrooms Home located on a Quiet Crescent in the Family Friendly Dorset Park Neighbourhood. Spacious Open Concept Living/Dining Area with Large Window and Walk-Out to Backyard Patio. Custom Designed Kitchen with Quartz Countertops, Backsplash, Hardwood Floors, Crown Moulding, Modern Pot Lighting and Granite Vanities in all the Bathrooms. Fully Finished Basement with Separate Entrance - Perfect for In-Law Suite or Income Potential. Added Extra Washroom on 2nd Floor, Roof Shingles (2023), Furnace (2022), New Dining Room Blinds (2024), Extended Driveway (2024), Vinyl Flooring (2025) and Freshly Painted (2025). Enjoy the Large Private Deck, Perfect for Outdoor Entertaining. Prime Location, Close to Schools, Parks, Shopping and Just 5 Minutes to Hwy 401 and 5 Minutes to Milton GO Station. (id:26049)
11 Kitto Court
Brampton, Ontario
Welcome to this charming 3-bedroom, 2-storey semi-detached home, nestled in the highly sought-after and prestigious Fletchers West community. Ideal for first-time home buyers, families, or savvy investors, this well-maintained property is in immaculate condition.Enjoy a bright and spacious layout featuring combined living and dining areas with hardwood flooring on the main level, generously sized bedrooms, and a fully finished basement. The fully fenced backyard offers added privacy perfect for relaxing or entertaining.Conveniently located within walking distance to Lloyd Sanderson Park and close to a variety of schools, including St. Monica. You'll also find all essential amenities just minutes away. This is a fantastic opportunity you won't want to miss. (id:26049)
78b Foch Avenue
Toronto, Ontario
Sunfilled, Modern & Spacious in Alderwood! This beautifully updated 4-bedroom semi (**with one bedroom transformed into an oversized walk-in closet, can be easily converted back) offers approx. 2,200 sq. ft. of finished living space in one of Etobicokes most sought-after communities. Soaring ceilings and an abundance of natural light enhance the homes sleek, modern design. The main floor features both a cozy family room and an additional living area overlooking a landscaped backyard. The open-concept kitchen with island offers ample storage and flows seamlessly to a custom deck and fully fenced yard perfect for entertaining. With 4 bathrooms, a finished walk-up basement, and thoughtful touches throughout, this home combines comfort, style, and functionality in an unbeatable location. (id:26049)
46 Lockburn Crescent
Brampton, Ontario
**Legal Basement** Immaculate and Bright Detached Home(2200sqft of Living Space) with legal 2nd Dwelling Unit. This stunning home offers well-designed living space in a highly sought-after neighbourhood. 9ft ceiling On the main floor and elegant pot lights create a spacious and inviting ambiance. A Chef Delight kitchen boasts extended cabinetry, stainless steel appliances, a backsplash, and Built-in Microwave. Cozy family room with a fireplace. 2nd Level leads to the Primary bedroom with a walk-in closet having custom closet organizers and Ensuite. Other bedrooms are generously sized. This home blends style and comfort with thoughtful finishes throughout. Basement With Separate Side Entrance, Bigger Windows and a Spacious Living Area and Bedroom. Separate Laundry for Upstairs & Downstairs, Upgraded upstairs Washroom, Legal Basement done in 2023 and freshly painted. Located on a Quiet Street with no through traffic, Landscaped Front and Back Yard. Extended Double Driveway, Spacious Backyard W/Storage Shed. Walking Distance to 3 Schools and Cassie Campbell Community Centre, Short Drive to Mount Pleasant Go station. Schedule your viewing today! (id:26049)
61 Finegan Circle
Brampton, Ontario
4 yr New Huge 1800 SF Townhome, 3BR + Study and 2 + 1 Bath. Primary BR includes 5pc En-Suite and Walk-In Closet, 9Ft Ceilings, HW Floors, Oak Stairs, California Shutters. Broadloom in 2 other BR. Kitchen Includes All stainless steel Appliances ( Fridge, Stove, Range hood,Dishwasher), Oak Cabinets. Stainless Steel Washer and Dryer in Basement. Oak Stairs, California Shutters in the entire house. Close to Public Transportation, 5 min Drive to Mount pleasant Go-Station, Close to Highways (410/401/407), Schools, Parks, Community centers, shopping destinations, places of worship all within 10 min drive. Best of 3 cities, nestled at the border of Mississauga, Georgetown and Caledon, don't miss out. Mississauga Rd and Mayfield Rd, currently being expanded and future Highway 413. (id:26049)
34 Chipmunk Crescent
Brampton, Ontario
Modern home situated in a highly desirable neighborhood with numerous upgrades throughout. The excellent layout features designer flooring and a separate living room with bay windows overlooking the front yard. The upgraded kitchen is complete with a sleek quartz countertop and backsplash. The spacious primary bedroom includes a walk-in closet for added convenience. The finished basement provides additional living space. Enjoy stunning curb appeal with an extra-long driveway. This home is ideally located near schools, Highway 410, parks, Chalo Freshco Plaza and more. (id:26049)
3027 Rivertrail Common
Oakville, Ontario
Welcome to this stunning 6-year-old townhouse, a masterpiece built by Remington Homes, offering modern living at its finest. Linked only by the garage on one side, this home combines privacy with convenience in a family-friendly neighborhood. Boasting 3 bedrooms and 4 washrooms, the home is thoughtfully designed to meet the needs of today's homeowners. Enter through double doors into a bright and airy main floor with 9-foot ceilings and gleaming hardwood flooring. The open-concept layout seamlessly connects the living area, featuring a cozy gas fireplace and sunlit large windows, to the modern kitchen. A chefs dream, the kitchen is equipped with quartz countertops, subway tile backsplash, stainless steel appliances, a gas range, ample storage, a breakfast bar, and an eat-in area overlooking the fully fenced backyard ideal for outdoor relaxation and entertaining. Automated Zebra blinds throughout the home add a touch of modern elegance, while direct access to the garage enhances convenience. Upstairs, the hardwood stairwell leads to three generously sized bedrooms with plush broadloom flooring and expansive windows. The primary bedroom is a sanctuary with a walk-in closet and a luxurious 4-piece ensuite featuring a upgraded glass shower. The additional bedrooms are versatile, perfect for family, guests, or a home office. The fully finished basement expands the living space with a large recreation room, a 3-piece bathroom with upgraded glass shower, a laundry area, & abundant storage, making it ideal for entertainment or personal retreats. Enjoy the fully fenced backyard with a gas BBQ hookup for your summer entertainment. Located near top-rated schools (Oodenawi PS - 5 minute walk to school, Forest Trail French Immersion, Whiteoaks High School.), parks, & public transit, this home offers unparalleled convenience. Whether you're hosting gatherings, enjoying family time, or simply unwinding, this home is ready to meet all your needs! (id:26049)
6411 Seaver Road
Mississauga, Ontario
This beautifully updated 4-bedroom detached home is located in the heart of Mississauga! Perfectly blending style, comfort, and convenience, this property boasts over 2,300 sq.ft. of above-grade living space and numerous upgrades, including new flooring on the main floor and upstairs, new windows, fresh paint, and California shutters throughout. The main floor features a thoughtfully designed layout with an open-concept kitchen, dining, and living room that walks out to the backyard. It also offers a lovely front sitting room and a dining area perfect for family events and formal occasions. Upstairs, the generously sized primary bedroom includes a large 4-piece ensuite washroom and a walk-in closet. Enjoy seamless functionality with garage access leading into the combined laundry and mudroom. The finished basement, complete with a bathroom, offers a versatile additional living area. A side stairwell allows for the potential addition of a separate entrance with permits. Newly installed outdoor pot lights enhance the homes curb appeal, while 4-car parking provides ample space. The roof comes with a 15-year warranty for peace of mind. Nestled on a family-friendly street just minutes from Heartland Town Centre, schools, parks, and Highway 401, this home is a move-in-ready gem in an amazing location! (id:26049)
18 Northwood Drive
Brampton, Ontario
Rare combination to find 6(3+3) bed, 4 (2+2) Full bath in Northwood park community. Beautifully renovated 67 ft front detached bungalow with open concept kitchen and living area with pot lights. 2 Full bath on the main floor. Amazing lot size 67X98 as huge Front, Back & side yards with exterior pot lights around the house with light fixtures. freshly painted & recently purchased S/S Samsung Refrigerator, Dishwasher, Electric Range & Range hood. Beautiful Kitchen with Granite Countertop with new pot lights installed with dimmer & led lights. Finished basement with separate entrance with 3 bed, 2 full bath. Potential to make 2 bed basement and one in-law suite. Amazing location, close to all amenities, Sheridan college, grocery stores, schools, banks. Great potential for both investors and first time buyers (id:26049)

