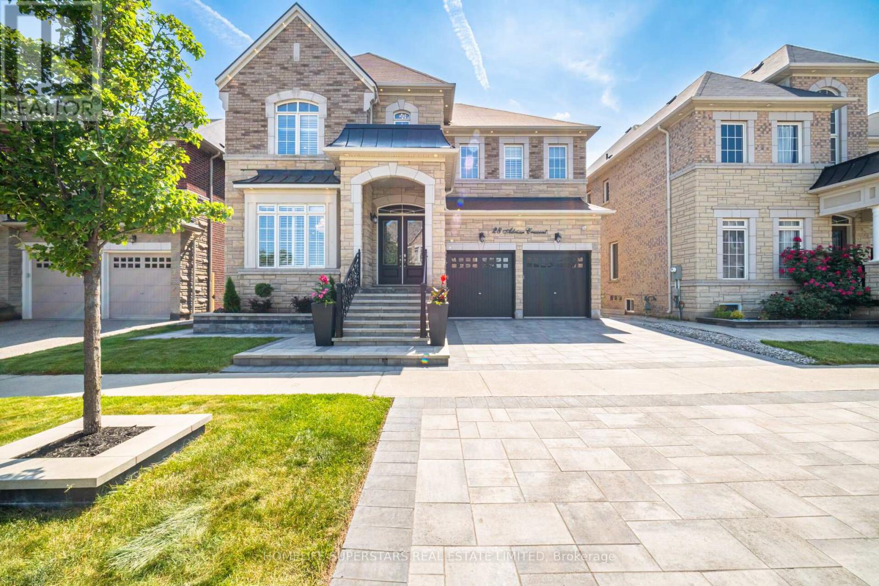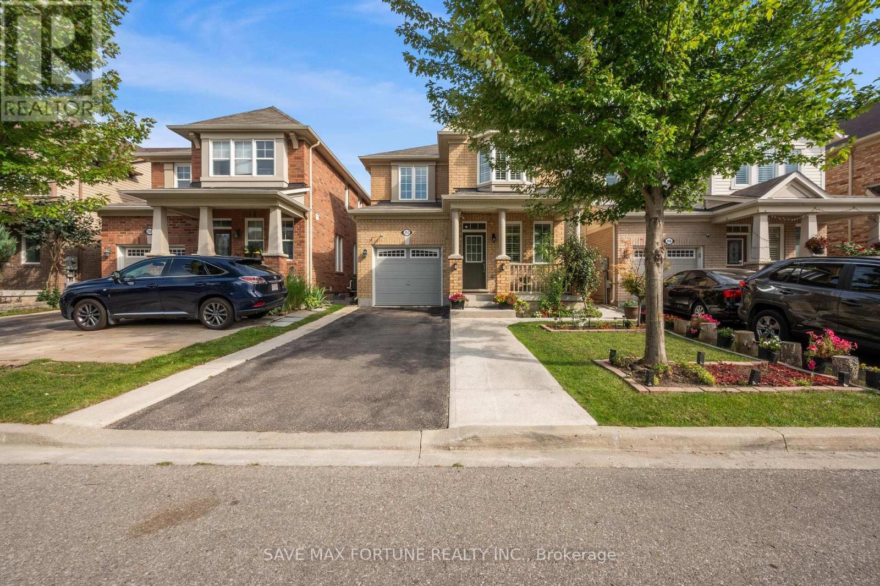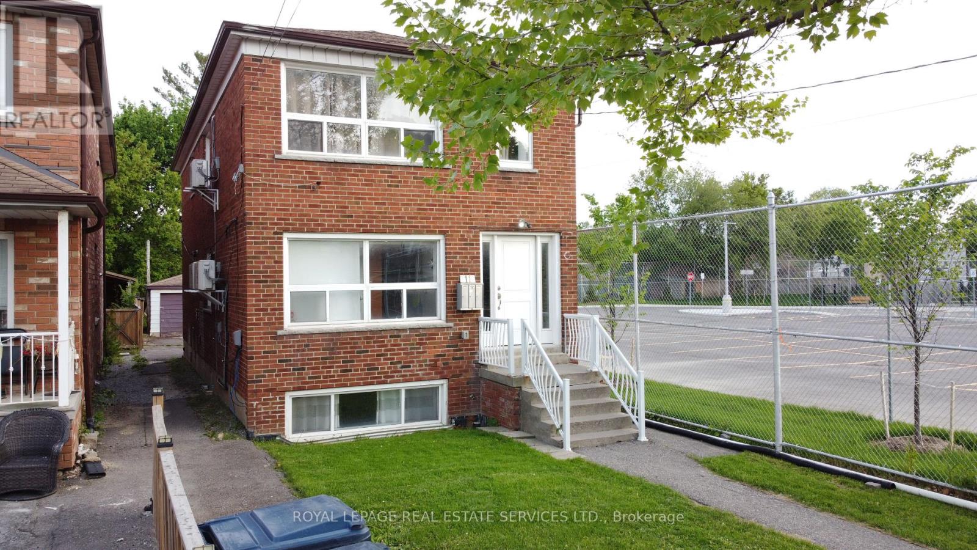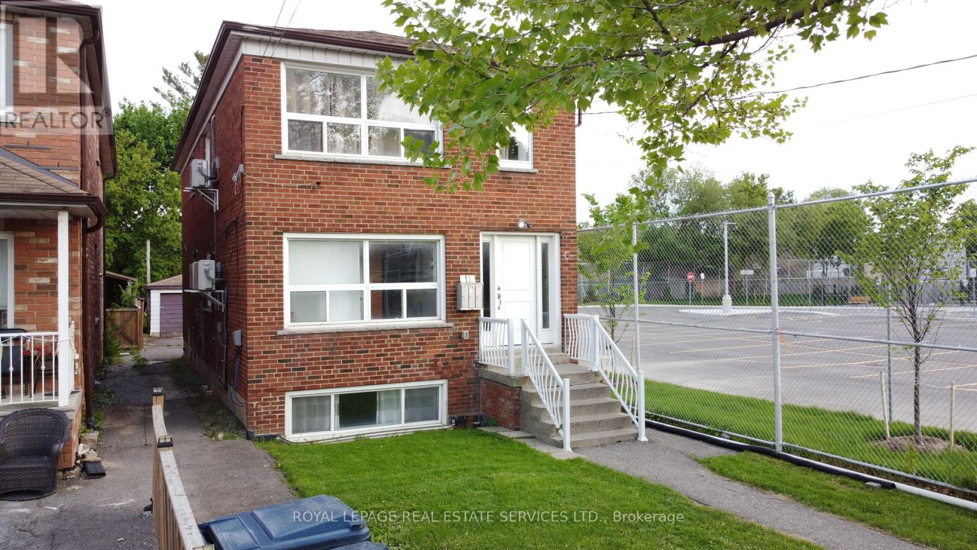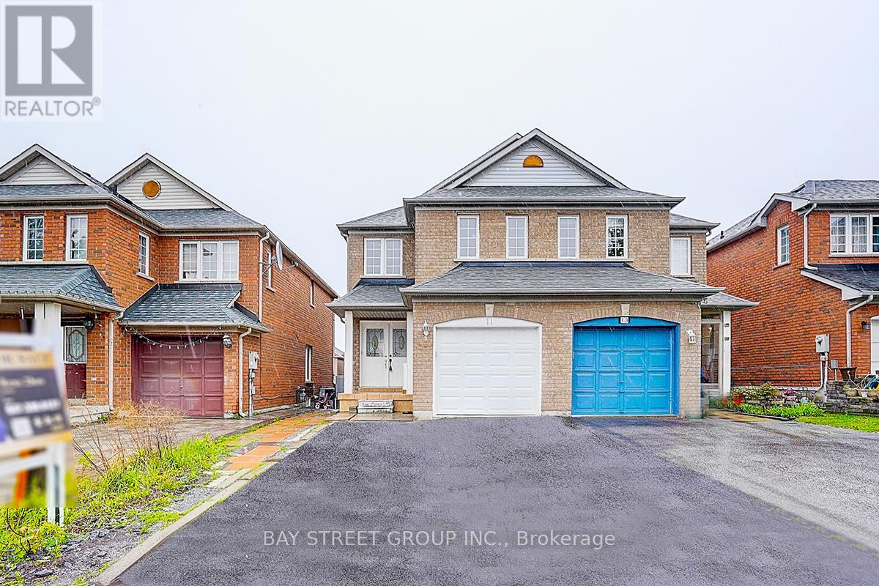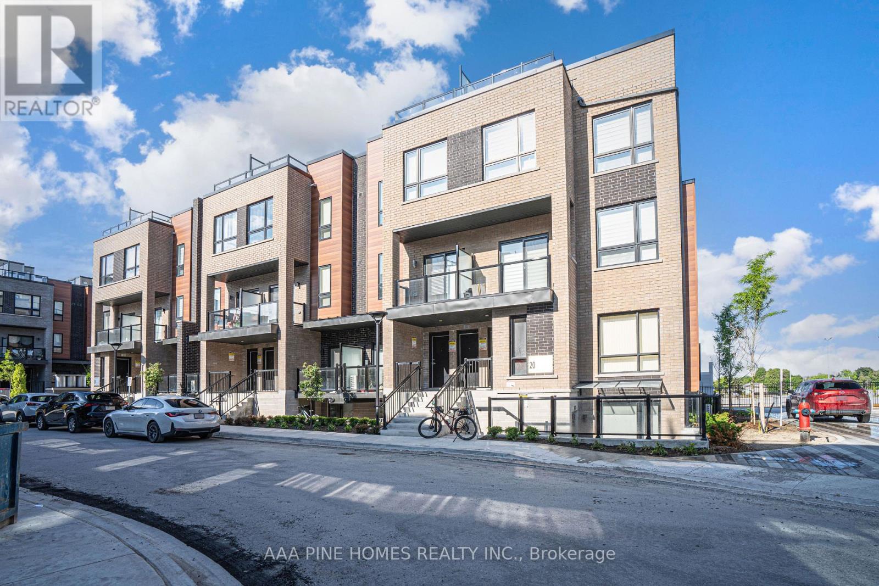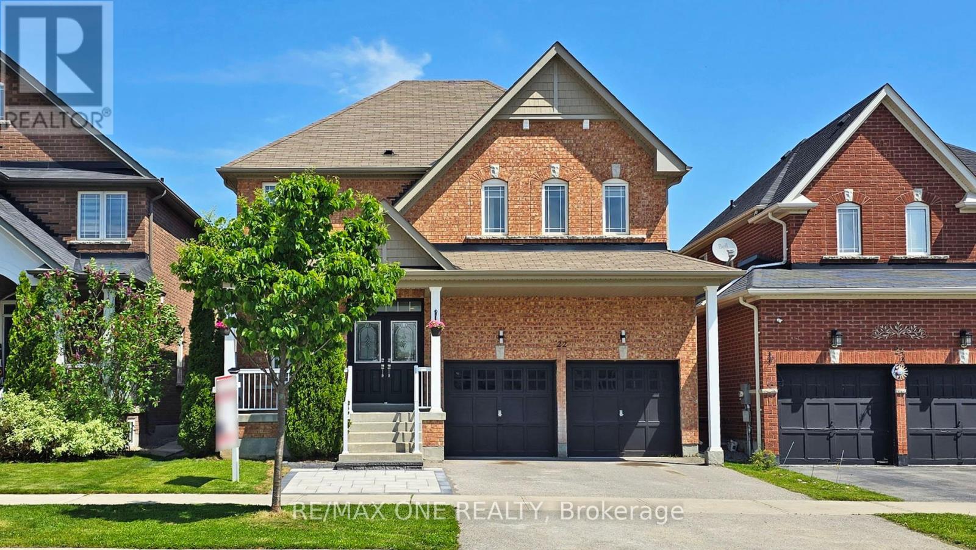1925 Lawrence Avenue W
Toronto, Ontario
Take advantage of CMHC multifamily financing offering an assumable 50 year mortgage. This brand new legal 8 unit project features eight separately self-contained units, all with private entrances, separate utilities, and in-unit laundry. Top-floor units consist of 2 bedrooms plus den, 2 bathrooms (1 ensuite) and walk-out balconies. Main-floor units offer 2 bedrooms, 2 bathrooms (1 ensuite) with large storage room and rear balcony. Lower floors consist of two 1-bedroom, 1 bathroom units. Rear lower units include private terraces. All units feature custom kitchens, stainless steel appliances, high-efficiency HVAC systems and open-concept designs. Located a short distance from downtown Toronto, the property provides quick access to the Highway 400 series, restaurants, shopping and short walk to the Weston GO Station. Estimated financials available upon request. Anticipated August 2025 completion. Builder Warranty Included. (id:26049)
203 - 300 Randall Street
Oakville, Ontario
Nestled in the heart of Downtown Oakville, Suite 203 at The Randall Residences offers an unparalleled standard of luxury condominium living. Crafted by award-winning developer Rosehaven Homes and designed by acclaimed architect Richard Wengle, this exquisite residence showcases over 2,000 Square Feet of elegant, thoughtfully designed space. From the moment you enter the grand rotunda foyer, adorned with dramatic slab marble flooring, you're immersed in an atmosphere of timeless sophistication. Curated by celebrity designer Ferris Rafauli, the interiors blend opulence with modern comfort.The chef-inspired Downsview kitchen is a masterpiece, featuring marble countertops, top-tier gourmet appliances, and bespoke cabinetry perfectly suited for entertaining or private culinary enjoyment. The sunlit dining area and inviting great room with gas fireplace and custom built-ins create a seamless space for both intimate gatherings and grand entertaining.The principal suite is a serene retreat, complete with a custom walk-in closet and a lavish 6-piece spa-inspired ensuite bathroom. A generous second bedroom offers its own 4-piece ensuite and walk-in closet ideal for guests or family. Finishes include Rich hardwood flooring, Crown moulding & coffered tray ceilings, Automated electric power shades, Full Crestron home automation for lighting, security & climate. Rooftop terrace, where an observation deck provides breathtaking views of Lake Ontario perfect for relaxing or hosting BBQs. Two-car parking & Large storage locker Included. Walkable access to Sotto Sotto, a private fitness club, and premium beauty bar. The Randall Residences is Oakville's benchmark of refined living, blending classic European elegance with modern conveniences in one of the most prestigious addresses in town. (id:26049)
28 Adrian Crescent
Brampton, Ontario
Your search ends here! Welcome to this exquisite 5+2 bedroom, 6 washroom home, the Grand Oak Elevation B by Royal Pine Homes, offering 4570 sq ft above grade (one of the largest models) plus a professionally finished legal 2-bedroom walkout basement apartment with over 2000 sq ft, ideal for extended family. Chef-inspired kitchen equipped with high-end Electrolux appliances, including the Electrolux Icon fridge and freezer and a powerful 1100 CFM Sirius exhaust. The massive master bedroom features a custom-made walk-in closet and a luxurious 5-piece ensuite complete with a smart toilet. A main floor den offers added flexibility and can easily be used as a guest room. Enjoy 10 ft ceilings on the main floor, and 9 ft ceilings on the upper and basement levels (as per builder). The professionally finished walkout basement includes engineered hardwood flooring in common areas, tall interior doors, built-in speakers throughout and 8 ft patio door opening to a tranquil Ravine backyard. One of the basement washrooms includes a 36-inch wide doors easily convertible to a mobility-accessible washroom. This masterpiece also includes professional landscaping, interlocking, a gas line for BBQ, a gas dryer and exceptional attention to detail throughout. A rare combination of size, layout and luxury dont miss it! (id:26049)
262 Cedric Terrace
Milton, Ontario
Immaculate, All-Brick Detached Home in HarrisonThis meticulously maintained, never-before-rented home offers 4 spacious bedrooms and 3 bathrooms, all filled with natural light. Located in the desirable Harrison neighbourhood, this home combines comfort and style with modern features and upgrades.Key Features: **approx. 2000 sqft of well-designed living space ** 4 parking spots with no walkway *** Elegant 9-foot ceilings throughout the main floor ***4 generously sized bedrooms, each easily fitting King/Queen beds with ample space *** Carpet-free home with beautiful hardwood floors on the main level *** Gourmet Chefs kitchen with quartz countertops and a large breakfast island *** California shutters on all large windows no need for curtains *** Pot lights with smart switches and smart thermostat *** HRV and high-efficiency A/C for optimal comfort and energy savings *** Spacious Family room and Living/Dining room for entertaining *** Convenient second-floor laundry *** Private hot water tank (no monthly rental fees) *** Basement offers potential to add 2 more bedrooms *** Owner occupied and well upgraded property *** pride of ownership *** Walking distance to the future University Campus *** This home is the perfect blend of luxury and practicality, offering both elegance and versatility. Ready to move in, with everything you need for a modern, comfortable lifestyle! (id:26049)
229 - 65 Bristol Road E
Mississauga, Ontario
This charming stacked townhouse offers 3 bedrooms, 1 bathroom, and approximately 950 sq. ft. of well-designed living space. Located in the desirable Hurontario neighborhood of Mississauga, this home combines comfort, style, and convenience. Updated kitchen with two breakfast bars, offering ample space for meal preparation and casual dining. A cozy den off the kitchen, perfect for a home office or reading nook.Easy-to-maintain laminate flooring throughout the living areas and bedrooms-no carpet! Situated in a well-connected neighborhood, this home is close to shopping, amenities, public transit, and major highways (403/401/407), with easy access to Square One. The community offers a range of amenities, including an outdoor pool and visitor parking. The area is also known for its parks, schools, and recreational facilities. Don't miss the opportunity to make this delightful condo townhouse your new home!! (id:26049)
502 - 32 Tannery Street
Mississauga, Ontario
Fabulous Value And Priced To Sell This Lovely Two Bedroom Corner Unit In The Heart Of Streetsville. This Condo Has Been recently updated By The Current Owner. Eat In Kitchen With White Cabinets, Granite Counters And Backsplash. Large Combined Living /Dining Area WithA Walk-Out To Balcony With South East Views. Rare Tandem Parking Available With This Unit.Close To Fabulous Restaurants, ice cream,Shops ,bank And Conveniently Located To The Go Train walk.No waiting time for elevators. Very few units in the building ....live with comfort and privacy. (id:26049)
11 Dennis Avenue
Toronto, Ontario
A rare opportunity to purchase this high-performing LEGAL triplex just steps away from the Mount Dennis super transit hub. With an average 4.75% CAP rate and an 8.30% leveraged CAP rate, this fully renovated (gutted to the studs) triplex is an ideal investment to add to any portfolio. This turnkey opportunity offers three two-bedroom units, each spanning 1000 sq ft, each with a private ensuite washer and dryer, brand new appliances and fixtures, large windows with an abundance of natural light, new mechanicals and each unit is separately metered for hydro. The spacious backyard and detached garage offer an excellent potential for a garden suite, creating a rare opportunity to further increase the density and value. With a close proximity to a brand new public school, a nearby catholic school, excellent transit and and neighbourhood shopping, this central location ensures low vacancy and high-calibre tenants. (id:26049)
11 Dennis Avenue
Toronto, Ontario
A rare opportunity to purchase this high-performing LEGAL triplex just steps away from the Mount Dennis super transit hub. With an average 4.75% CAP rate and an 8.30% leveraged CAP rate, this fully renovated (gutted to the studs) triplex is an ideal investment to add to any portfolio. This turnkey opportunity offers three two-bedroom units, each spanning 1000 sq ft, each with a private ensuite washer and dryer, brand new appliances and fixtures, large windows with an abundance of natural light, new mechanicals and each unit is separately metered for hydro. The spacious backyard and detached garage offer an excellent potential for a garden suite, creating a rare opportunity to further increase the density and value. With a close proximity to a brand new public school, a nearby catholic school, excellent transit and and neighbourhood shopping, this central location ensures low vacancy and high-calibre tenants. (id:26049)
11 Tara Crescent
Markham, Ontario
Welcome to this Bright and Spacious Semi-Detached Home! This beautifully maintained home features numerous upgrades, including brand new kitchen cabinets doors, upgraded lighting and mirrors in all washrooms, and fresh paint throughout. Enjoy hardwood flooring on the main level, laminate on the second floor, and brand new vinyl flooring in the finished basement. The primary bedroom offers a private 4-piece ensuite for your comfort. Major updates include a new furnace (2023), air conditioner (2023), and roof (2018). Conveniently located close to public transit, Costco, supermarkets, shopping plazas, and Hwy 407. A perfect blend of comfort, style, and location. (id:26049)
#4 - 20 Lytham Green Circle
Newmarket, Ontario
Welcome to 20 Lytham Green Circle, Unit #4 in Newmarket ON. This brand-new residence is situated in a prime location on Yonge and Davis, offering an unobstructed view. The property boasts 1,235 square feet of living space, comprising two bedrooms, two bathrooms, and a spacious private rooftop terrace measuring 365 square feet, complete with gas and water connections for outdoor entertaining and sunny east exposure. Conveniently located within walking distance to Upper Canada Mall, public transportation, and the Go Train , as well as Costco, restaurants, and entertainment options. For easy access to major highways, Highways 404 and 400 are just minutes away. The complex features professionally landscaped grounds, complete with multiple walking paths, seating areas, play areas, a private community park, dog park, dog wash station, and car wash stall. This unit includes many upgrades on top of the builder's design. Parking is convenient, with one level of secured underground parking for residents and visitors. You do not want to miss this opportunity to own this brand new condo stacked townhouse with low monthly maintenance fee. (id:26049)
22 Bostock Drive
Georgina, Ontario
Beautifully Upgraded, All Brick Home With Over $150K In Professional Renovations. Brand New Kitchen, Brand New Washrooms, All New Appliances, Newly Finished Basement. Bright & Spacious Interior Featuring Over 2,800 Sq/Ft of Functional Living Space, Large Ceramic Tiles With Custom Vents, 9' Foot Ceilings, & New: Flooring, Lighting, & Zebra Window Covers Throughout. The Stunning, All-New Gourmet Kitchen Features New Premium Cabinetry, New Stainless Steel Appliances, New Waterfall Quartz Countertops with Matching Backsplash & an Open Breakfast Area That Overlooks The Backyard Patio. Both The Living Room & Basement are Perfect For Entertaining, with an Elegant Stone Feature Wall with Large Slab Ceramic Tiles & an Electric Fireplace. All New Modern Oak Stairs with Matching Posts, Iron Spindles & Hardware. 4 Spacious Bedrooms, Including Double Doors That Lead into an Oversized Master Bedroom with a 4-Piece Ensuite & Walk-In Closet. Conveniently Located 2nd Floor Laundry Room with Brand New Samsung Washer & Dryer. The Newly Finished Basement Features a Large Guest Bedroom, an Additional Family Area, & a Full Washroom with Glass Shower. Outside, The Wide Front Porch Overlooks The Welcoming, Professionally Landscaped Interlocking Stones, New Exterior Lighting & Ample Parking For Up To 6 Vehicles. Safe, & Quiet Family Neighbourhood Located Across CGS Park with a Playground & Kids Splash Pad. Minutes to HWY 404, Lake Simcoe, Schools, All New Community Centre, Shopping & More. See Feature Sheet For Full List of Upgrades. (id:26049)
603 - 2545 Simcoe Street N
Oshawa, Ontario
Brand new, east-facing 1-bedroom, 1-bath condo with open views on the quiet side of the building in the heart of North Oshawa! Enjoy a bright and functional open-concept layout with floor-to-ceiling windows, stainless steel appliances, and a spacious bedroom with walk-out to an oversized balcony. Ideally located just steps to Ontario Tech University, Durham College, Costco, and RioCan Windfields Shopping Centre. Quick access to Hwy 407. Residents enjoy 27,000+ sq. ft. of premium indoor and outdoor amenities including a rooftop terrace, fitness centre, yoga studio, co-working lounges, 24/7 concierge, party room, guest suites, and more. (id:26049)



