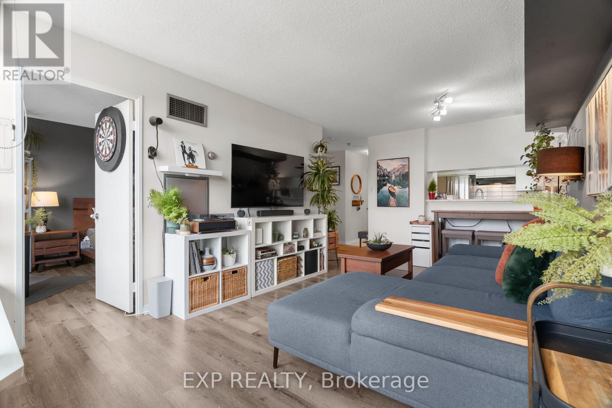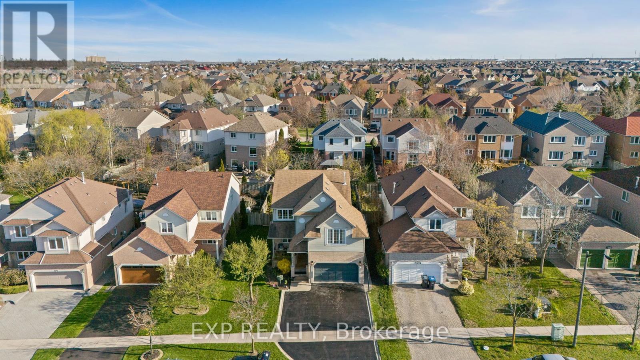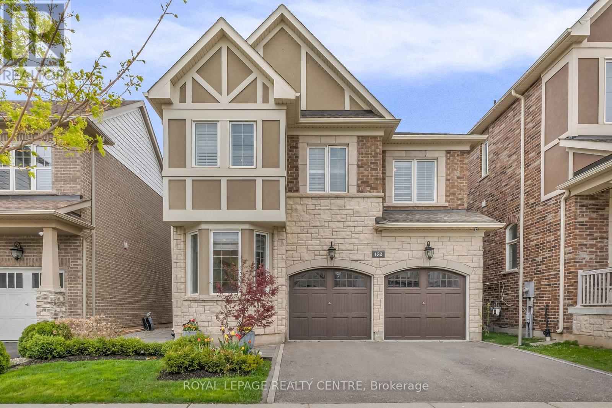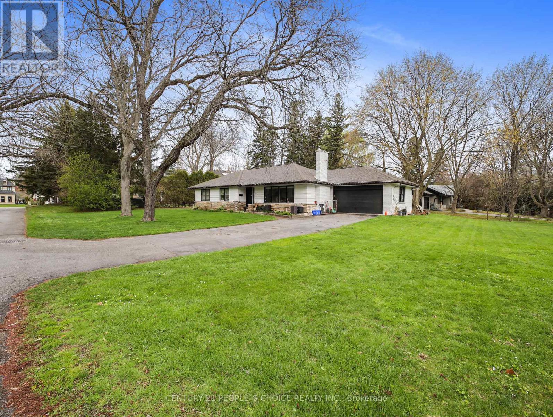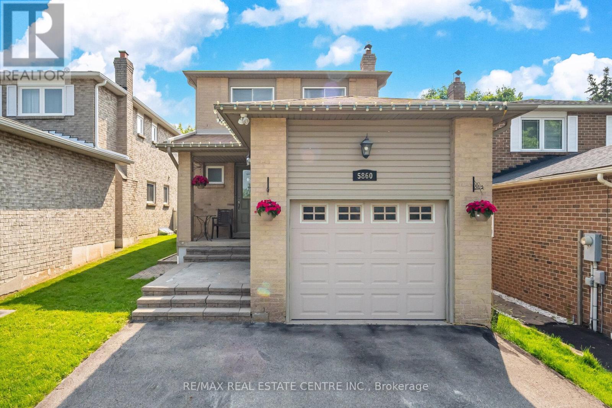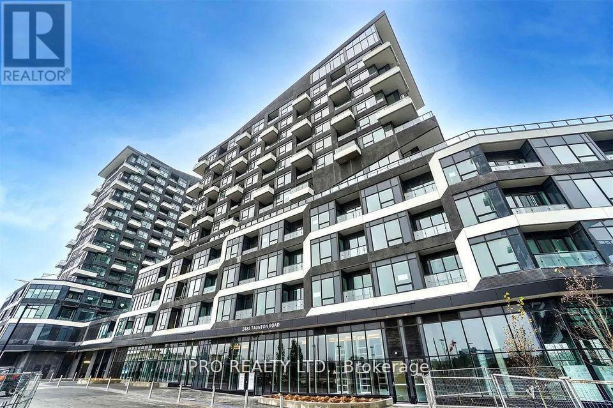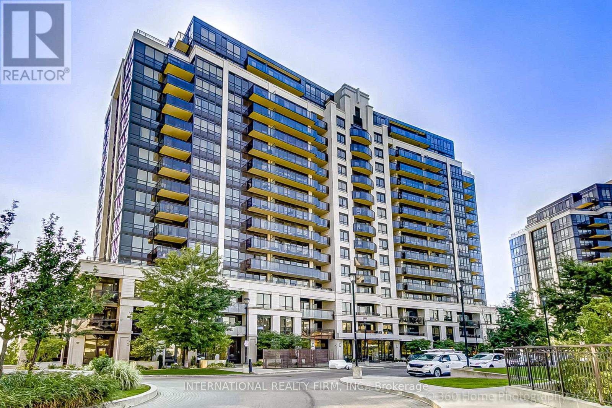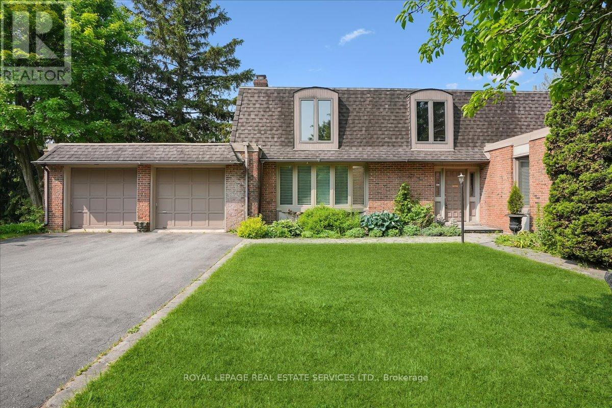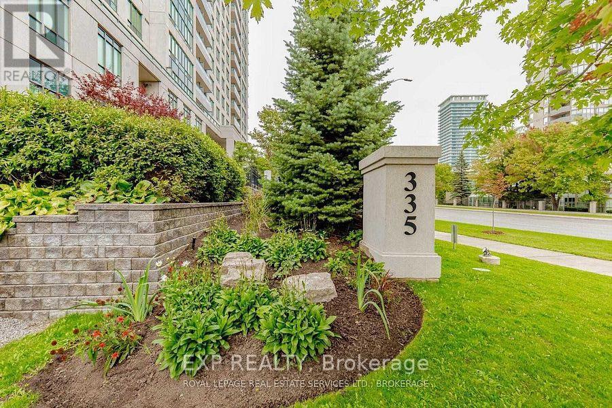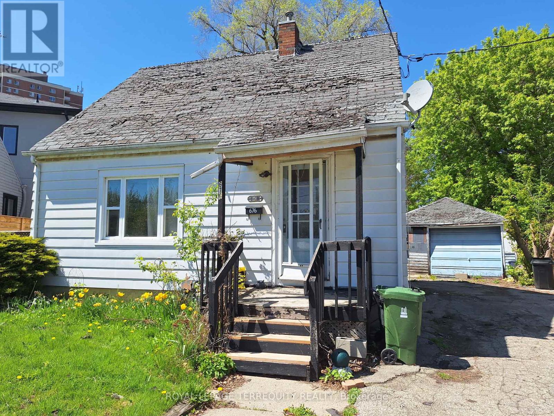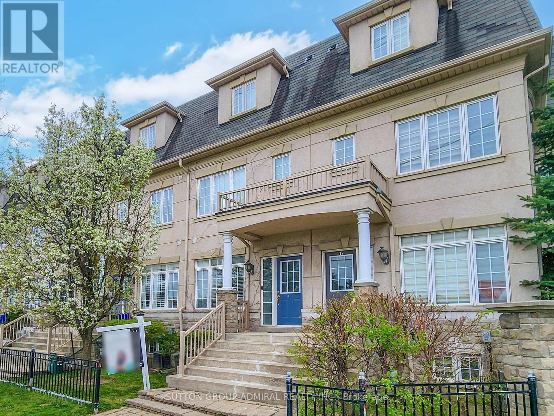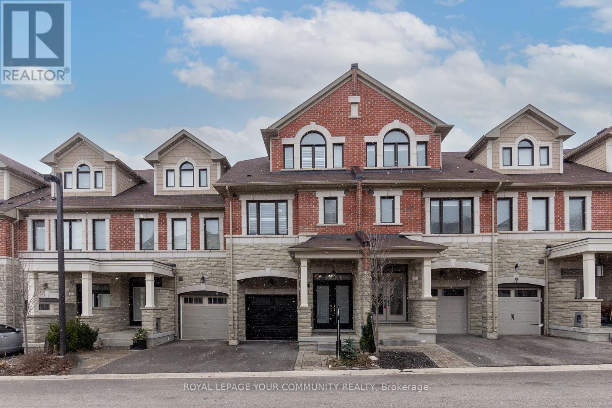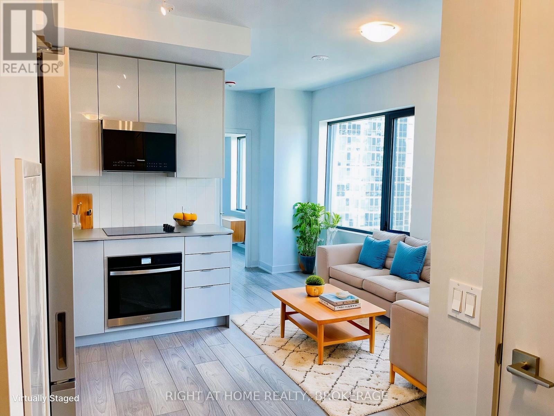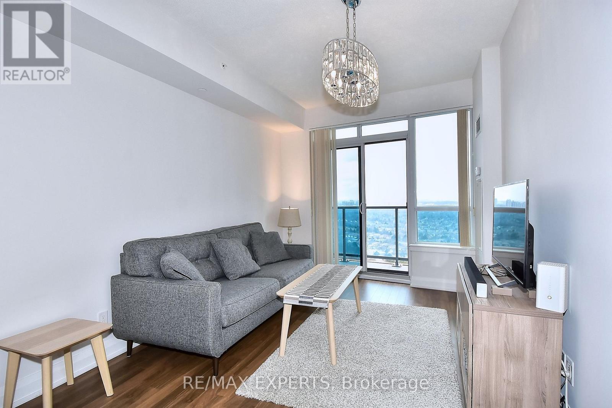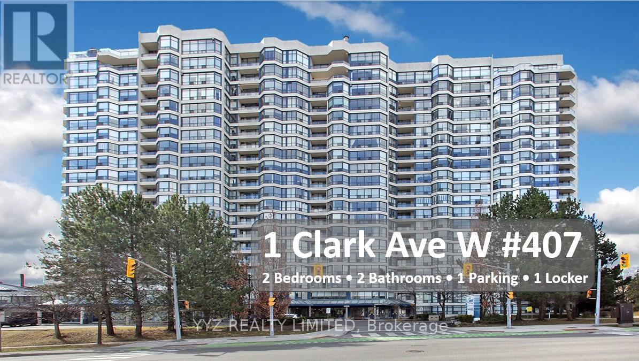706 - 75 King Street E
Mississauga, Ontario
Welcome to a beautifully upgraded condo that offers more than just a place to liveit deliversa lifestyle. Tucked within one of Mississaugas most vibrant communities, this spacious suiteblends modern updates with top-tier amenities in a meticulously cared-for, pet-free building.Step into a stylishly renovated kitchen, complete with stainless steel appliances, sleek newcountertops, and generous storage. The spa-like bathroom is designed for relaxation, featuringa separate shower, luxurious soaker tub, and an elegant grey vanity. Freshly painted inBenjamin Moores Linen, the space feels bright, warm, and inviting, with new low-maintenanceflooring throughout to make everyday living easy.Unwind as you take in stunning west-facing views and breathtaking sunsets from your privatesuite. With all-inclusive maintenance fees, youll enjoy true peace of mind. Plus, youllbenefit from your own parking spot and storage locker.This sought-after building offers outstanding amenities, including a fully equipped fitnesscentre, indoor pool, and stylish party roomperfect for entertaining or unwinding.Located just steps to shopping, dining, scenic parks, and transit, everything you need isright at your doorstep.This is one of Mississaugas best valuesdont miss out! Book your private showing today and discover the perfect combination of comfort, convenience, and modern charm. (id:26049)
2906 Peacock Drive
Mississauga, Ontario
Nestled in the heart of Central Erin Mills, this stunning detached freehold home presents an unparalleled opportunity for discerning buyers. Located in a prestigious neighborhood, this meticulously maintained property showcases refined living and modern comfort at its best.This elegant 2-storey residence offers 9+3 rooms, featuring gleaming hardwood floors, an open-concept design, and abundant natural light flowing seamlessly throughout the main level. The spacious living room, formal dining room, and gourmet kitchencomplete with white quartz countertops and 12 x 24 porcelain tiles that match the entrancecreate the perfect setting for both entertaining and daily living.A cozy breakfast area overlooks the family room, where a gas fireplace and sliding doors lead to a private backyard oasis. Upstairs, the luxurious primary bedroom boasts a walk-in closet and a 5-piece ensuite bath with a marble shower, marble floors, and a glass enclosure. Three additional bedrooms offer ample space for family and guests.The fully finished basement, with a separate entrance, adds incredible versatilityfeaturing two additional bedrooms, a 3-piece bathroom, and a full laundry room that complements the upper-level laundry for added convenience.Step outside and unwind in your private retreat, complete with a beautiful inground sports pool featuring a brand-new pool pump. The pool area is surrounded by elegant stonework, while a garden along the fence adds a touch of greenery and tranquilityideal for outdoor entertaining and summer enjoyment. A stunning stone wall garden graces the front of the property, enhancing the curb appeal with its timeless beauty.This exceptional property combines thoughtful upgrades, a functional layout, and a prime location in one of Mississaugas most desirable communities. Dont miss your chance to make this exquisite home your own! (id:26049)
152 Wheat Boom Drive
Oakville, Ontario
This Stunning Mattamy-Built Home Features A Striking Modern Exterior, Enhanced By Contemporary Stonework In The Walkway And Backyard Patio. Move-In Ready, It Offers Approximately 2,700 Sq. Ft. Of Beautifully Designed Living Space, Plus A Professionally Finished Basement Perfectly Blending Style And Functionality. Ideally Situated In A Prime Location, It Provides Convenient Access To Schools, Shopping, & All The Amenities You Need For Everyday Living. When You Walk In, Modern Grey-Toned Hardwood Floors And Gorgeous Carrara Style Tile Sets The Stage For A Sleek And Sophisticated Contemporary Design. The Main Floor Boasts Impressive 10-Foot Ceilings & Includes A Versatile Den / Office Space, Along With A Formal Living Room. At The Heart Of The Home, The Kitchen And Great Room Seamlessly Combine To Create An Ideal Open-Concept Living Area. The Kitchen Features Quartz Countertops, A New Backsplash, A Center Island With A Breakfast Bar, A Separate Breakfast Area, & A Walkout To The Backyard. The Spacious Great Room Offers A Cozy Fireplace & Ample Seating, Perfect For Relaxing Or Entertaining. Upstairs, You'll Find Four Generously Sized Bedrooms, Each Offering Excellent Closet Space, Along With Three Well-Appointed Bathrooms. A Convenient Second-Floor Laundry Room And Spacious Linen Closets Add To The Home's Practicality. The Primary Bedroom Boasts A Luxurious Five-Piece Ensuite Featuring A Soaker Tub, Separate Glass-Enclosed Shower, Double Sink, And A Dedicated Towel Closet. Downstairs, You'll Find A Professionally Finished Basement Featuring A Spacious Recreation Room Illuminated By Pot Lights Perfect For Entertaining, A Home Theatre, Or Family Gatherings. Additionally, There Is A Large Three-Piece Bathroom And An Oversized Fifth Bedroom Or Guest Suite Complete With A Walk-In Closet And Direct Access To The Bathroom. A Large Storage Area With Built-In Shelving Provides Plenty Of Room To Stay Organized. 5 Washroom Home! All Bedrooms With Washroom Access or Full Ensuite! (id:26049)
113 - 95 Attmar Drive
Brampton, Ontario
Enjoy The Ease Of Main Floor Living In This Beautifully Designed Newer Suite No Need For Elevators Or Stairs. This Spacious, Open-Concept Layout Features High Ceilings And Stylish Laminate Flooring. The Modern Kitchen Boasts Quartz Countertops And Stainless Steel Appliances, Ideal For Both Everyday Living And Entertaining. Freshly Painted In Neutral Tones, This Move-In-Ready Unit Includes A Private Balcony Perfect For Relaxing Outdoors. Located Close To All Amenities - Costco, Hwy 427/407, Goreway Meadows Community Centre & Library, Places Of Worship, Schools, Shopping Plazas, And More. Public Transit Is Just A Short Walk Away For Added Convenience. Includes 1 Owned Parking Space And Locker. Don't Miss Out On This Fantastic Opportunity. Book Your Private Showing Today! (id:26049)
167 Blue Water Place
Burlington, Ontario
Lakeside Luxury in Shoreacres, Burlington: Discover refined living in Burlingtons prestigious Shoreacres community, south of Lakeshore Road. Set on a rare 150' x 100' lot (0.345 acres), this beautifully updated bungalow blends timeless charm with modern upgrades. Just steps from the lake, Paletta Park, and scenic trails, the home offers serene surroundings with convenient access to downtown Burlington. Featuring stylish new flooring, pot lights throughout, 3 spacious bedrooms (including a primary with ensuite), 2 renovated bathrooms, a bright living room, separate dining area, and an updated kitchen with stainless steel appliances. Enjoy indoor-outdoor living with a walkout to a secluded sundeck, a double car garage, and ample driveway parking. Partially finished basement adds flexible space. An excellent opportunity to live, invest, or custom-build in one of Burlingtons most exclusive enclaves. Currently leased to AAA tenants at $4,000/month, who are open to staying. (id:26049)
5860 Shay Downs
Mississauga, Ontario
Nestled in a quiet, family-friendly neighbourhood, this stunning detached brick home offers the perfect blend of comfort and convenience. Featuring hardwood floors throughout the main and second floors, the open-concept layout seamlessly connects the spacious living, dining, and family rooms-ideal for both everyday living and entertaining. The modern kitchen is a chef's dream with sleek cabinetry, granite countertops, a pantry, stylish backsplash, and built-in appliances. Enjoy the glow of pot lights throughout and an updated powder room on the main floor. An elegant oak staircase leads to the second floor, where you'll find three generous bedrooms. The primary suite boasts his and hers closets and a private 3pc ensuite, while the updated main bath includes double sinks. The finished basement expands your living space with a large rec room featuring a built-in wall unit, a kitchenette, and a full 3pc bath-perfect for extended family or entertaining. Step outside to your oversized, private, and beautifully landscaped backyard with a wood deck-ideal for summer gatherings. Located steps from top-ranked Vista Heights School, Streetsville GO Station, scenic parks, shops, cafes, Turney Woods and easy access to highways 401, 403, and 407. This is the one you've been waiting for-move-in ready and in one of Mississauga's most sought-after communities! (id:26049)
430 - 2485 Taunton Road E
Oakville, Ontario
**Stunning Uptown Core Condo - Resort - Style Living & Modern Luxury!** Discover the perfect blnd of comfort and sophistication in this fabulous one bedroom condo, offering around 500 sq ft of bright, spacious living with extra high ceilings, light colored finishes and abundant natural light. Move- in ready, this suite is designed for effortless contemporary living. Step out from the living room onto your balcony and take in the serene views of the gorgeous private urban oasis. The sleek kitchen boasts quartz countertops, stainless steel appliances and modern styling, making it a dream for home chefs. This unit includes a convenient locker and underground parking, adding to the ease of the city living. **Resort- Style Amenities:** Enjoy access to an incredible lineup of premium amenities, including: Seasonal outdoor swimming pool, State of the art gym & yoga studio, Saunas & pet wash room, Kids' playroom & party/ meeting room, Ping pong room, Theatre & wine tasting lounge, Recreation room for endless entertainment. **Prime Location:** Situated in the heart of Uptown Core everything you need is just steps away Walmart, superstore, LCBO and more. With a bus stop right at your door step, commuting is a breeze. Don't miss this opportunity to own a luxurious condo in one of the most sought-after neighbourhoods! Schedule your viewing today. (id:26049)
909 - 1070 Sheppard Avenue W
Toronto, Ontario
One Of The Largest 1+1 & Widest Living Room In The Building 780 Sq Ft. With South & Unobstructed City View Cn/Tower & Downsview Park, Plus 123 Sq Ft Balcony, Den Large Enough Can Be Used As Bedroom Or Office. Guest Washroom Located Away From Living Room & Kitchen. Laminate Flooring Throughout Plus Ceramic In Baths & Kitchen Shows Like A Model Suite Very Bright & Functional Layout. Great Location!!!!! Close to Park, Yorkdale Mall, 401 and walking distance to Sheppard west Subway. (id:26049)
405 - 541 Blackthorn Avenue
Toronto, Ontario
Welcome To 405 - 541 Blackthorn Ave At The Wonderful Blackthorn Manor. This Large, Open Concept, Ground Floor, 2 Bdrm, 1 Bath Unit With 1 Underground Parking Spot And Storage Locker Offers The Perfect Opportunity For First Time Buyers, End Users Or Investors. Lots Of Great Amenities Are Included (Outdoor Pool, BBQ Area, Tennis Court, Lots Of Visitor Parking +++) And The Unit Has Low Maintenance Fees That Are All Inclusive + A Bonus Internet/Cable Package. Situated In A Fantastic Area, Steps To All Major Amenities Including Eglinton LRT, Parks, Schools, Shops, Restaurants +++. This Fantastic Opportunity Won't Last. (id:26049)
2145 Blessington Street
Burlington, Ontario
The perfect combination of the tranquility and privacy that rural life provides with immediate access to urban conveniences. This picturesque 2.26 acre rolling wooded lot features a creek running across the 401 foot rear lot line, sides onto conservation land and is ideally located at the bottom of a private court. This 2 storey 3+1 bedroom, 3+1 bathroom home with walkout basement was built to far exceed construction standards by having concrete floors separating the lower and upper levels, exposed brick interior walls and architecturally please U-shaped stairs to access the upper and lower levels. Enjoy a plethora of natural light and beautiful uninhibited views from multiple double sliding doors (that access the upper level deck) that span across the rear of the home. Feel the comfort of cork floors in the entry foyer that continue into the eat in kitchen complete with commercial sized fridge/freezer and immediate access to the side deck/yard. Continue into the intimate dining room, large family room with wood burning fireplace, 2 piece powder room and rarely offered main floor bedroom with 4 piece ensuite and walk in closet. Walk upstairs to an oversized main bedroom with custom coffered ceilings (with potential to split into two separate bedrooms), second bedroom, the large upper foyer area is the perfect space for an office and 5 piece bathroom. The above ground lower level offers a second family room with wood burning fireplace and walkout access, large tiled "kitchen" area with dry bar and walk out access, 4th bedroom with walk in closet, 3 piece bathroom, workshop and laundry room. Enjoy summer days and nights in the resort like backyard complete with solar heated inground pool, oversized storage/cabana shed with rear "garage" sized door access and huge fenced in side lot area for dogs. Do not miss the opportunity this unique home and special property presents that will allow you to truly experience life to its fullest. (id:26049)
31 Badger Drive
Toronto, Ontario
Nestled in the highly sought-after Stonegate-Queensway neighborhood, this spacious 3-bedroom home offers the perfect blend of comfort, potential, and location. Featuring hardwood floors throughout and a freshly painted main floor, the home showcases large principal rooms and an inviting open-concept L-shaped living and dining area, ideal for both everyday living and entertaining. This well-maintained property is ready for your personal touch to make it truly your own. A separate entrance leads to a finished basement, providing excellent versatility for an in-law suite, home office, or additional living space. The newly parged front porch and steps, helps to enhance curb appeal. Perfectly situated near schools, parks, transit, and shopping, this home is a fantastic opportunity for families and professionals alike. (id:26049)
324 - 2450 Old Bronte Road
Oakville, Ontario
Embrace Urban Living At Its Finest In The Brand Condos; A Landmark Of Oakville by Zancor Offering Luxury Living Paired With Unparalleled Convenience. Residents Enjoy An Array Of Amenities, Including a 24 Hour Concierge, Indoor Pool, Sauna, Rain Room, Party Rooms, Lounge, Billiards Room, Outdoor BBQs, Landscaped Courtyard, Pet Washing Station And More! The Location Is A Commuter's Dream With Easy Access To Major Highways And Offers A Variety Of Shopping Mall & Dining Options. This Residence Appeals To First-Time Buyers, Those Looking To Downsize, Or Savvy Investors. This Specific Unit Has Been Heavily Upgraded By The Owner. No Unit In The Building Compares! Own The Nicest Unit In the Building. You Will Not Be Disappointed. (id:26049)
303 - 335 Rathburn Road W
Mississauga, Ontario
This beautiful, bright, and spacious 2-bedroom condo offers over 800 sq. ft. of open-concept living, complete with two parking spots and a locker. The unit features 9' ceilings, a large primary bedroom with a walk-in closet and a walkout balcony from the living room. Located in an excellent school zone, it's just steps away from Square One Mall, Sheridan College, the library, YMCA, Living Arts Centre, movie theatres, and public transit; with easy access to Highway 403, GO bus, and the future LRT. Residents enjoy exclusive amenities, including an indoor pool, hot tub, tennis court, gym, kids' playground, bowling alley, party and guest rooms, sauna and more. A perfect combination of comfort, convenience, and luxury - don't miss this opportunity! (id:26049)
43 Sherwood Crescent
Brampton, Ontario
Situated on an oversized corner lot in a family-friendly neigbourhood, this all brick bungalow offers a large 1.5-car detached garage, double-wide driveway with ample parking, and private, fully fenced backyard with covered wooden deck and lots of space to play. The main floor is welcoming with an open concept living/dining area, access to the rear deck off the renovated kitchen (2019), 4 pc bath and 3 generously sized bedrooms. In the basement, there are 2 more bedrooms, an office, 3 pc bath, storage & laundry. This space is fully finished, and with little effort, easily converts into a 3-bedroom, self-contained in-law suite. Garage-to-garden suite conversion is also possible here! Numerous updates include: Garage siding (2022), Garage Door w/ opener (2018), ext concrete walkway (2019), A/C (2023), Fridge (2024), Washer (2023), Windows & Front door (2017/18), insulation top up in attic, flooring upstairs (2019) & downstairs (2017), both bathrooms reno'd in 2018, 7" baseboard. (id:26049)
4105 Millcroft Park Drive
Burlington, Ontario
Experience refined living in this fully customized Monarch-built home, ideally located in the heart of Millcroft one of Burlingtons most prestigious golf course communities. Nestled on a beautifully landscaped 60 x 118 ft ravine lot, this exceptional property offers rare privacy with no golfers in view, creating a peaceful, upscale escape from the everyday. Step inside to discover a home where impeccable craftsmanship and high-end finishes shine throughout. The architecturally redesigned layout maximizes both space and flow, blending elegance with modern functionality. Originally a 4-bedroom design, this residence has been expertly converted to a 3-bedroom layout to accommodate a custom womans dressing room a sophisticated 15'10" x 11'8" walk-in closet with a center island, seamlessly connected to the luxurious 5-piece spa-inspired ensuite in the primary suite. The primary bedroom also features a stunning two-way fireplace, adding warmth and ambiance to both the bedroom and ensuite your own private retreat. On the main level, heated natural stone floors provide comfort and style, while the oversized Town & Country gas fireplace becomes the heart of the home in the cooler months, offering both beauty and exceptional warmth. Step outside to your backyard oasis, complete with a stunning inground pool, irrigation system, manicured gardens, and an expansive entertaining patio ideal for summer gatherings or quiet relaxation. The walk-up basement with a separate entrance and full bar offers endless potential: a recreation space, in-law suite, or a secluded home office retreat. With over a million dollars spent in upgrades and 30 years of pride in ownership, this meticulously maintained home reflects a deep commitment to quality and detail. Located just steps from parks, top-rated schools, and all the amenities that Millcroft has to offer, this is a rare opportunity to own an extraordinary home in one of Burlingtons most coveted communities. (id:26049)
676 Trethewey Drive
Toronto, Ontario
OFFERS ANYTIME! - Ideal Starter Home, Investment, Custom Home Possibility! Detached 3 Bedroom Home with a Detached 1.5 Garage Set Upon a STUNNING PIE SHAPED LOT That is Over 75ft Wide at the Rear! This Toronto Property has Development Potential! Ideal Location on a Quiet Crescent Just Off of Trethewey with TTC Just Steps Away, Eglinton Crosstown LRT, Shopping, Schools and Parks are All Nearby! (id:26049)
3523 Holborn Road
East Gwillimbury, Ontario
Here's your blank canvas - now imagine the life you could build. This is more than just land, it's a dream waiting to be lived. Ten perfectly flat, tree-lined acres offering total privacy, two separate driveways, and endless space to create the custom home you've always imagined. Picture this: a stunning country estate designed exactly how you want it, with wide open spaces, a sparkling pool where the kids (or grandkids) splash on sunny afternoons, and quiet evenings under the stars with nothing but nature around you. Start your mornings walking the trails that wind through your own property. Host unforgettable gatherings in your dream kitchen and watch the seasons change from every window. Tired of cramped subdivisions and houses that all look the same? This is your chance to build a home that reflects who you are and how you want to live. Located just minutes from Newmarket - close to everything, but a world away in peace and privacy. Country living, your way. (id:26049)
5 - 9241 Bathurst Street
Richmond Hill, Ontario
**PRICED TO SELL**Welcome To This Stunning And Spacious Townhome That Blends Style, Comfort, And Convenience. With An Outstanding Walk Score, You're Just Steps From Grocery Stores, Shops, Fitness Centres, The JCC, Restaurants, Personal Care Services, Hillcrest Mall, And Public Transit. Everything You Need Is Right At Your Doorstep! Inside, Elegant Wainscotting And Smooth Ceilings Add A Luxurious Appeal. The Completely Renovated, Massive Kitchen Is A Dream For Any Home Cook, Featuring Quartz Countertops, Brand-New Appliances, And Ample Space To Cook And Entertain. The Updated Powder Room Adds A Modern Touch, While The Generous Bedrooms Offer Plenty Of Space To Unwind. The Second-Floor Laundry Includes A New Washer And Dryer. On The Third Floor, A Versatile Bonus Room Can Be Used As A Nursery, Office, Or Fitness Room To Suit Your Lifestyle. Enjoy Two Large Decks, Perfect For Morning Coffee Or Evening Gatherings. With Visitor Parking And A Ground-Floor Lower Level, This Home Is As Practical As It Is Beautiful. A Rare Opportunity To Own A Well-Maintained, Stylish Townhome In One Of The Most Sought-After Locations, Don't Miss It! ***EXTRAS***$$$ in Renovations, New Kitchen Appliances (LG Fridge, Whirlpool Microwave, Bosch Dishwasher), New Washer/Dryer, Furnace 5 Years Old, Home Security, Freshly Painted on Main Floor, New Potlights Throughout, Updated Powder Room, New Light Fixtures. **NO OFFER DATE** (id:26049)
15 Hiawatha Court
Vaughan, Ontario
Welcome to this stunning townhome in the highly sought-after Islington Woods community. Offering over 2,300 square feet of beautifully designed living space, this three-bedroom, four-bathroom home is both spacious and filled with natural light. Hardwood floors run throughout, complementing the inviting eat-in kitchen that is perfect for both everyday living and entertaining. The private and expansive primary suite is situated on the third floor, featuring a luxurious five-piece ensuite, a walk-in closet, and a private balcony to enjoy your morning coffee or unwind in the evening. Conveniently located near top-rated schools, golf courses, parks, shopping centers, and major highways, this home offers the perfect balance of comfort, convenience, and elegance. (id:26049)
1306 - 2920 Highway 7
Vaughan, Ontario
Brand New Urban Living at CG Tower, 2920 Hwy 7, Vaughan. Be the first to call this brand-new, never-lived-in 1-bedroom, 1-bathroom suite home in the iconic CG Tower, the tallest and final jewel of Expo City, rising in the heart of Vaughan Metropolitan Centre (VMC). This stylish 531 sq.ft. residence features a bright east-facing exposure, filling the space with beautiful morning sunlight. The open-concept layout is enhanced by 9-ft ceilings, wide windows, and a sleek designer kitchen with quartz countertops, modern backsplash, and built-in stainless steel appliances, perfect for contemporary urban living. Enjoy unmatched convenience just steps to the VMC Subway Station, YRT/Viva Transit, and quick access to Highways 400, 407, and 427. You're only minutes from Costco, IKEA, Vaughan Mills, York University, and Canada's Wonderland, with restaurants, retail, and daily essentials all around. Walk to Edgeley Pond & Park, the VMC's largest planned city-owned green space, offering a rare urban escape just outside your door. CG Tower delivers top-tier amenities: 24-hour concierge, fully equipped fitness centre, media room, outdoor pool, and a rooftop terrace with panoramic views. Some photos are virtually staged for illustration purposes only. New. Bright. Connected. Discover elevated city living at CG Tower. (id:26049)
2433 - 7161 Yonge Street
Markham, Ontario
Bright and spacious 1+Den condo featuring a functional 622 sq ft layout, located on the 24th floor. This sun-filled unit offers a stunning unobstructed northwest view and a 40 sq ft balcony to enjoy it from. The versatile den can be used as a second bedroom, home office, or breakfast area. Highlights include 9' ceilings, laminate flooring throughout, granite countertops, a modern kitchen, and mirrored closets. Enjoy direct indoor access to a shopping mall, supermarket, medical offices, retail stores, salons, cafés, and more. Exceptional building amenities include a 24-hour concierge, indoor pool, gym, party rooms, guest suites, and more. Move-in ready with flexible closing available. (id:26049)
407 - 1 Clark Avenue W
Vaughan, Ontario
Professionally Designed Masterpiece That Is Sure to Check All the Boxes! A Spectacular Top to Bottom Renovated Spacious Condo with Meticulous Attention to Every Detail. Spanning over 1,500 sq.ft, Suite #407 is a sun filled and well-kept condo featuring 2 Large Bedrooms plus solarium, 2 Washrooms and an Open Balcony With Stunning Views In Prime Yonge/Clark Location. The open concept layout is ideal for entertaining family & friends. Fully renovated modern dream kitchen with an eat in breakfast area with beautiful Eastern views and Stainless Steel Appliances. The Skyrise complex features country club style amenities including 24 Hour Concierge, Indoor Pool, Spa, Gym, Tennis Court, large storage locker Situated in a sought-after neighborhood with easy access to shopping, dining, transit, parks, schools and more. Do not miss the opportunity to call this stunning unit your new home! (id:26049)
87 Grew Boulevard
Georgina, Ontario
Perfect Bungalow Starter or Retirement Home on an Amazing Quiet Street, Close to All Amenities in the Beautiful Lakeside Town of Jacksons Point, This Picture Perfect 3 Bedroom 1.5 Bath Home Offers a Large 67 x 137 Lot & Fully Fenced Rear Yard, Single Attached Garage, Walk in to Large Living Room Open to Newer Updated Kitchen With Walk Out to Rear Yard, Main Floor Laundry, 3 Good Sized Bedrooms, Primary With Big Double Closets, 2nd Bedroom With 2 piece Ensuite, Updated Gas Furnace (2019) & Gas Hot Water Tank, A Must See! (id:26049)
74b Coxwell Avenue
Toronto, Ontario
Stunning Fully Renovated Condo Townhouse in Prime Leslieville Location**This beautifully updated two-bedroom, two-bathroom condo townhouse offers modern living in one of Toronto's most sought-after neighborhoods**The open-concept design is highlighted by large windows that flood the space with natural light**The contemporary kitchen features quartz countertops, stainless steel appliances, and a stylish backsplash, seamlessly flowing into the spacious living area**The primary bedroom boasts a sleek 3-piece ensuite, while the second bedroom impresses with soaring ceilings, pot lights, and oversized windows**Wide-plank luxury flooring extends throughout, adding warmth and elegance**Unbeatable location**Just minutes from The Beaches, Lake Ontario, TTC, shopping, and countless amenities. (id:26049)

