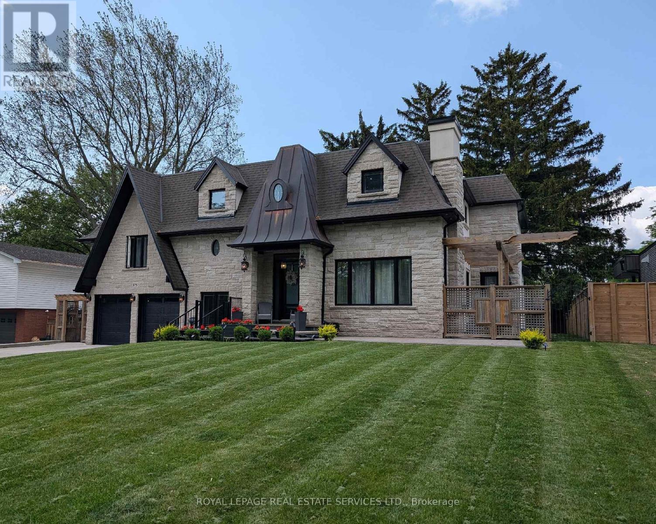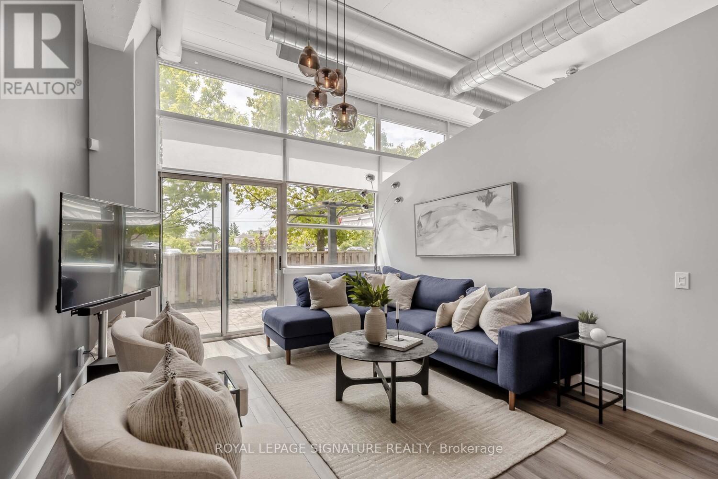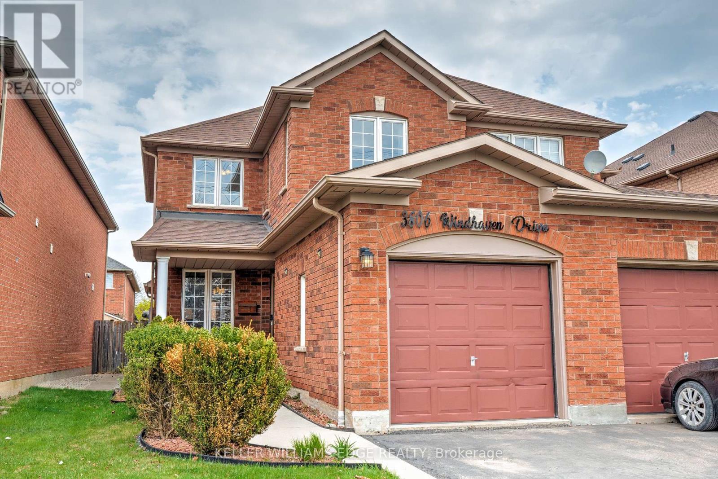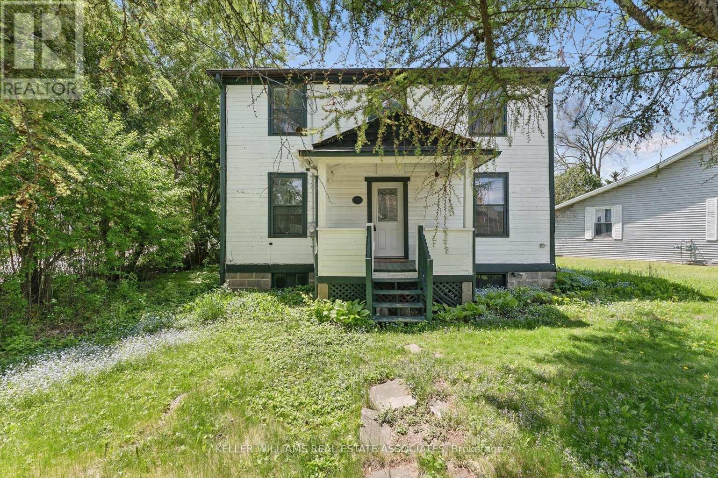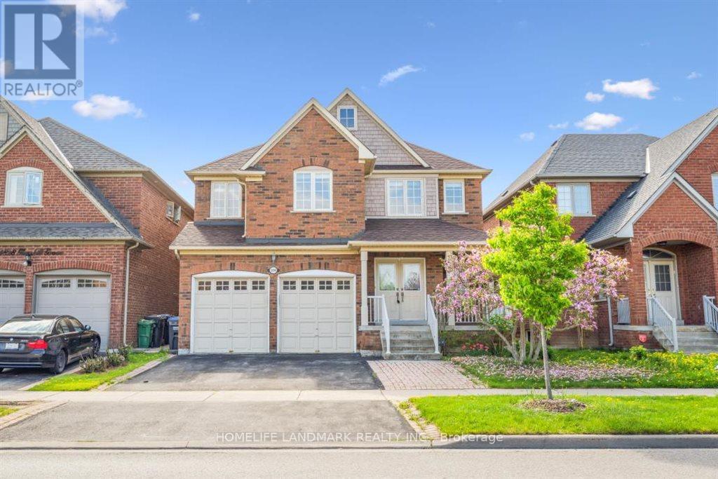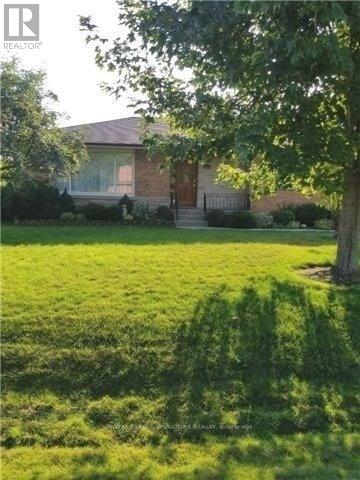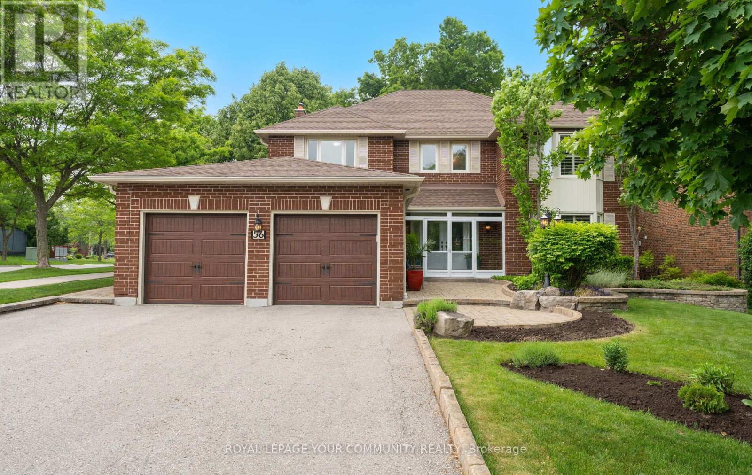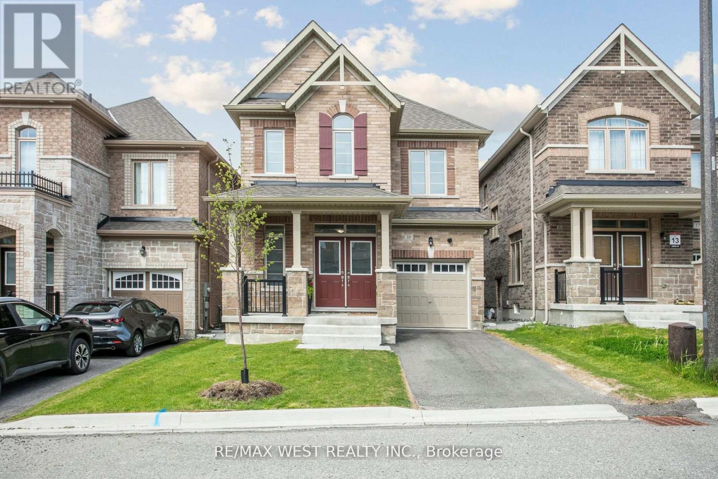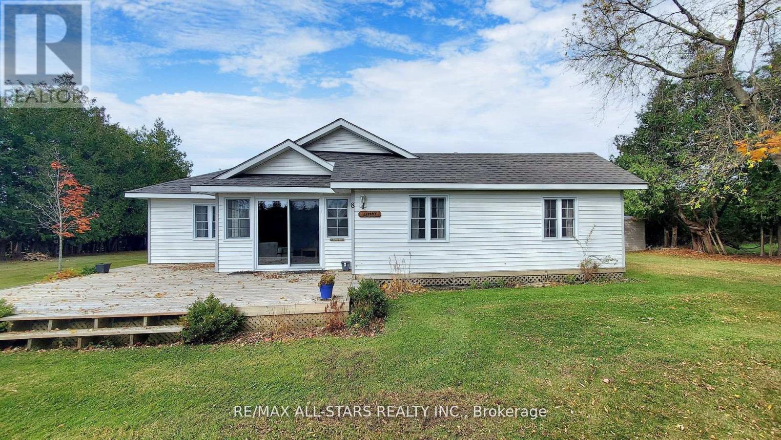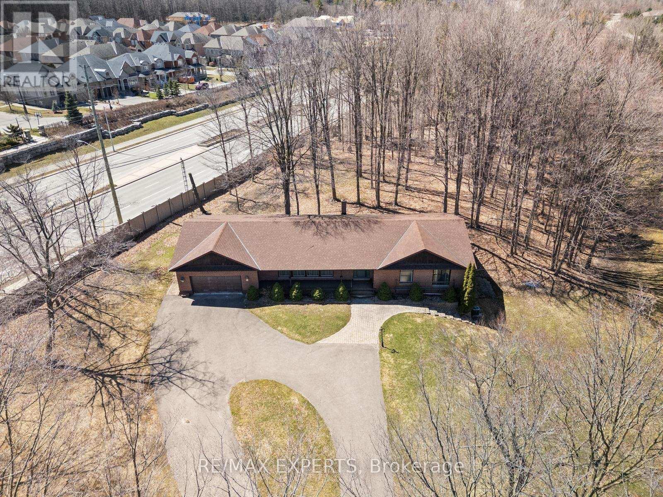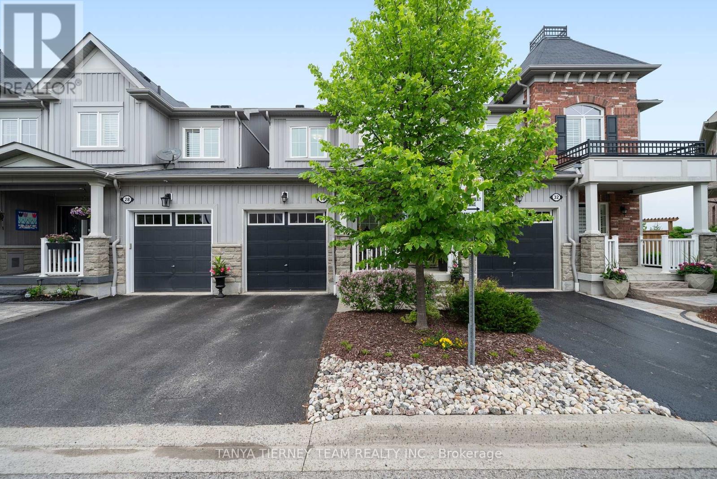375 Arden Crescent
Burlington, Ontario
Exquisite Designer Home in Pristine Shoreacres! Unique 2-Storey + Split Level Design Brings Elegance, Charm and lots of Sunshine. HUGE 0.23 Acre Lot with PREMIUM 80ft Front and 125ft Depth + NO SIDEWALK. Almost Fully Rebuilt in 2018/19 Utilizing Existing and New Foundation into a Splendid Custom Home encompassing Latest Trends. 10ft Ceiling on Main Lvl; 9ft Ceilingon 2nd Lvl & Mudroom/Office. 8ft High Solidcore Doors on Main & 2nd Lvl. Approx 5500 Sq. ft. ofFinished Living Space with over 4000 Sq. Ft. Above Grade. 6.5 Washrooms; All 4 Bedrooms have Ensuite Washrooms with heated floors. Lavish Primary Retreat on Exclusive Level with 14ft HighCeiling, Gas Fireplace & Magnificent 5-pc Ensuite. Huge Chef's Dream Kitchen with top of theline Appliances & Island. Magical & Bright Main Floor Family Rm with 2-Sided Linear Fireplace, Picturesque Windows Overlooking Huge Backyard with Tall Majestic Trees. Extravagant Wood-Paneling & Premium Wallpapers bring Elegance. Open Concept Basement Rec-Room with 3pc Washroom extends the functionality of this home. STATELY Curb Appeal; Natural Stone Front;Rustic Copper Bell-Roof Entrance; Huge Concrete Driveway. Walk to Lake Ontario; Ravines, Wooded Areas. Family Friendly Executive Neighborhood with Highly Rated Schools. (id:26049)
2235 Harcourt Crescent
Mississauga, Ontario
Welcome To This Meticulously Crafted Custom Built Residence Set On A Premium 59'x130' Lot, Where Every Detail Has Been Thoughtfully Curated For Luxury, Comfort, And Modern Living With European Design. This Home Features Impeccable Quality, Top Of The Line Finishes & Bright Open Concept Layout W/ 4 Bedrooms & 5 Bathrooms. Sensational Steel Staircase W/ Glass Railings & 19' Ceiling Foyer Make An Unforgettable First Impression. Wide Plank Hardwood Floors/ 8' Oak Veneer Doors/ European Large Tilt&Turn Windows/ 12'x10' Sliding Patio Door. No Expense Was Spared On Quality Custom Millwork & Ample Build-Ins. Entertain Effortlessly In The Living/Dinning Area W/ Smart Tv/ Sound System & 6' Gas Fireplace. The Chefs Dream Kitchen Boasts 12' Ceilings/Full Glass Wall/ Custom Extended Cabinetry W/Coffee Bar/ Laminam Countertop/ Pitt Cooking Gas Stove /Premium Appliances/Tom Dixon Lighting/ Separate Pantry/ Main Floor Laundry Rm & More. Upstairs Master Is A Luxurious Retreat W/ Spa-Like Bathroom W/Double Rain Head Shower/ Tub/ Double Sinks/ Separate W/C & Huge W/I Closet. 2nd Bedroom Is Another Master W/ Ensuite And B/I Closets. 3rd & 4th Bedrooms Have W/I Closets & Share A Bathrm W/Double Sinks. Designer Finished Basement Features Family Room W/Home Theater W/ Smart Tv/ Bose Sound System/ Remote-Controlled Retractable Movie Screen And Projector. This Level Features Wet Bar/ Home Gym/ Office & 3pc Bathrm. Unwind In Your Very Own Private Backyard Oasis W/ Large Patio W/Retractable Roof/ 4' Exterior Gas Fireplace/ Lounging Deck/ Large Shed For Storage All Nestled Within An Established Low Maintenance Garden. Security And Convenience Are Top Priorities For Your Peace Of Mind W/ Outdoor Cameras/ Gas Generator/ Ecobee Thermostats/ Fingerprint-Remote Controlled Steel European Entry Door/Garage Door Keypad/Smart Lock Garage Entry Door. You will stay Comfortable Year-Round With 4-Zone Heating & Cooling High Velocity System & In-Floor Heating In Basement/ Kitchen/ Entry & All Bathrms. (id:26049)
905 - 45 Kingsbridge Garden Circle
Mississauga, Ontario
Welcome to your new home in the sky at Mississauga's premier luxury residences Park Mansion. This impressive 2-bedroom, 2-bathroom suite at Unit 905, 45 Kingsbridge Garden Circle offers 1,477 sq ft of open-concept living, offering breathtaking views of the city skyline and lush parkland through floor-to-ceiling windows in every room. The renovated kitchen and flooring give this condo a fresh, modern feel. Step out onto your large private balcony and take in the views, or retreat to your primary bedroom featuring a walk-in closet and ensuite. There's also in-unit laundry, central vacuum, a storage locker, and two parking spots included. Residents of Park Mansion enjoy first-class Resort like amenities, including a rooftop sky lounge and pool with panoramic views of what looks like the entire planet, tennis and squash courts, Hot Tub, Sauna, Billiards, fitness centre, library, Car wash Bay, BBQ terrace, guest suites, and visitor parking. The grand lobby, secure elevator access, and 24-hour security ensure both elegance and peace of mind. Perfectly situated just steps from Square One, fine dining, shopping, and transit, 403,Trillium Hospital, this is a rare opportunity to own a sophisticated residence in one of Mississauga's most desirable buildings (id:26049)
3002 - 4065 Brickstone Mews Miss
Mississauga, Ontario
Experience Luxury Living At Its Finest In The Prime Location Of Mississauga. This Exquisite High-rise Residence Offers Breathtaking Panoramic Views. Spacious Sun-filled Condo Unit Features An Outstanding Layout For Your Design Desires Offering Two Large Bedrooms With Floor To Ceiling Windows & Large Closets, A Modern Kitchen, And 2x3-Piece Bathrooms. Unobstructed Views Of The Mississauga City Centre & Lake Ontario. Situated In The Quiet Side Of Square One Yet Being A Walking Distance To Public Transportation, Restaurants, Banks, Living Arts Centre, Library, City Hall, and Easy Access To Highways Major Highways. Enjoy An Abundance Of Amenities Spanning Over 50,000 Sq Ft, Including Games, Media, And Lounge Areas, A Kids Playground, Indoor Pool, Gym, Yoga Studio, Party Room, BBQ Area (id:26049)
108 - 1001 Roselawn Avenue
Toronto, Ontario
Welcome to Unit 108 at the Forest Hill Lofts, an authentic hard loft in one of Toronto's most unique and charming buildings. Initially constructed in 1930 as the Canadian headquarters for Coats Paton, the textile firm behind Beehive yarn, this striking Art Deco mid-rise was thoughtfully converted in 2003 by the Goldman Group. Today, it combines timeless architecture, modern amenities, and a strong sense of community in the heart of Briar Hill-Belgravia. This two-bedroom plus den residence features 13-foot concrete ceilings, exposed ducts, and 10-foot warehouse-style windows that flood the space with natural light. A spacious open-concept layout leads to a raised mezzanine, perfect as a second bedroom or home office. Both bathrooms have been renovated, showcasing a combination of a shower and a bathtub. Ample storage is available through custom closets, under-stair space, and a dedicated storage locker. The unit also includes beautiful light fixtures and newer appliances for everyday convenience. What truly sets this loft apart is its rare south-facing terrace with pergola, offering tranquil views of Walter Saunders Park and the York Beltline Trail, with an inspiring green backdrop in every season. The terrace provides direct access to your own surface-level parking spot, making arrival and departure exceptionally easy. Residents enjoy well-maintained amenities, including a rooftop deck with BBQ and lounge areas, a fitness centre, party and meeting rooms, visitor parking, and a secure environment. Located just minutes from transit, local shops, bakeries, banks, and the Eglinton LRT and subway, with easy access to Allen Road, Highway 401, Yorkdale Mall, and downtown Toronto. Do not miss this incredible opportunity to own a rare, park-facing loft in an exceptional building and neighbourhood! (id:26049)
1392 Pinecliff Road
Oakville, Ontario
Welcome to West Oak Trails one of Oakville's most desirable, family-friendly neighborhoods surrounded by scenic ravine trails, parks, ponds, & excellent schools. This prime location is close to all amenities, a 4-minute drive to the Oakville Hospital, & offers quick access to major highways & the GO Train Station for commuters. Mattamy built 'St. Andrews' model offering approx. 2525sqft. plus finished w/up basement. Discover exceptional family living in this beautifully presented 4+1 bedroom, 3.5 bathroom home with a legal walk-up basement in-law suite, nestled on a professionally landscaped lot with an irrigation system & a heated onground pool in the private backyard. The main floor offers wide-plank hand-scraped hickory hardwood floors, soaring 9-foot ceilings, & a dramatic two-storey living room with a gigantic Palladian-style window that flows into the adjoining dining room. Relax in the bright family room with a gas fireplace & custom built-in cabinetry. The sunlit kitchen offers deluxe wood cabinetry, granite counters, stainless steel appliances, & a breakfast room with a walkout to the private backyard oasis where you can unwind poolside under the pergola or dine & lounge on the spacious interlocking stone patio. The upper level offers four spacious bedrooms, two full bathrooms & versatile loft overlooking the living room. Enjoy pool views from the primary retreat enhanced with a walk-in closet, & spa-like ensuite with a soaker tub & separate shower. The professionally finished walk-up lower level features a complete in-law suite with a separate entrance, a large kitchen, living room, an open-concept office, a fifth bedroom & a 3-piece bath. Recent upgrades include a new AC, washer, dryer, kitchen dishwasher, & hot water tank (2023), pool liner (2022), & roof shingles (2015), plus, upgraded lighting, smart home security/safety features a perfect blend of style, comfort, & convenience in Oakville's sought-after West Oak Trails community. (id:26049)
3806 Windhaven Drive
Mississauga, Ontario
Welcome to this beautifully maintained home, offering an abundance of space for your family to grow and create memories. The chefs kitchen features quality cabinetry, a spacious pantry, granite countertops, and stainless steel appliances, perfect for everyday living and entertaining. The bright breakfast area walks out to a deck complete with a charming gazebo ideal for relaxing or hosting guests.The oversized family room above the garage offers incredible flexibility and can easily be converted into a fourth bedroom if needed. The primary bedroom includes a custom-built armoire and closet, along with a renovated semi-ensuite for added comfort.The finished basement expands your living space with a generous rec room and a full 3-piece bathroom perfect for family movie nights or a private guest area. Appliances (2022) Washer and Dryer (2022) Roof (2018) Furnace (2019) (id:26049)
401 Draper Street
Halton Hills, Ontario
Built circa 1840, this wonderful heritage detached home is your chance to own an intriguing part of history! Known as the Forbes House, this home is an excellent example of Georgian style, characterized by symmetry, a centered front entrance and evenly spaced windows. Inside we find high ceilings, custom wooden spindles and railings, high baseboards and wainscotting accents. Upstairs this home features 2 bedrooms PLUS a Den PLUS a bonus sitting room just off the Primary - easy to convert to a 3rd bedroom! Enjoy the quiet pace of small-town living, classic local architecture, old growth trees, multiple parks and beautiful walking trails. Situated just east of Georgetown and just a few km north of the 401 and 407, you've got access to everything available for modern comforts and lifestyle including schools, a theatre, a library, shopping, dining, recreational facilities and more. Mere steps to the GO bus travelling west to Georgetown and beyond and east to Brampton and Toronto or drive a quick 10 minutes to Mount Pleasant GO. And with modern updates including a newer roof, newer forced air gas heating system, updated copper wiring with a large breaker panel and a sump pit and pump, you can focus on making this house your own! The large property is 160 feet deep on the south side with a wide frontage and over 1/5 of an acre of land so there's lots of space for gardening, family gatherings and active kids. Zoned Hamlet Residential, the home can be used as a residence or you can explore one of many other possible uses such as a charming bed & breakfast, daycare, cottage industry, group home and more. Yes, you can afford a detached house! Come and experience this lovely home and incredibly peaceful neighbourhood and make this your next home! (id:26049)
423 - 437 Roncesvalles Avenue
Toronto, Ontario
Welcome to High Park Lofts, Torontos first-ever geothermal low-rise building, completed in 2007. Known for its eco-friendly design & strong sense of community, this boutique residence offers exceptional amenities, including a breathtaking rooftop terrace with sweeping views of the CN Tower, and a stunning atrium lounge that feels like a city within a city - a truly unique feature that sets this building apart. This rarely available, spacious loft offers approximately 968 sq ft of open-concept living space, featuring 2 bedrooms and 2 full bathrooms. Bright and airy, the living and dining areas are enhanced by gleaming engineered hardwood floors, soaring ceilings, and a cozy gas fireplace. The modern kitchen is outfitted with stainless steel appliances, including a gas range, sparkling granite countertops, a full backsplash, and custom LED under mount lighting. Step out onto the spacious private balcony, featuring a gas line hooked up to the included gas BBQ- ready for effortless outdoor grilling. Perfectly situated in the heart of Roncesvalles Village, you're just steps to vibrant shops, restaurants, parks & unbeatable transit access -only a 5 minute walk to the Bloor subway line and UP Express, and a short stroll to Dundas West and College streetcars & King West streetcar. Experience stylish, eco-conscious living in one of Torontos most sought-after neighbourhoods and feel like a true part of the vibrant Roncesvalles community. (id:26049)
3294 Artesian Drive
Mississauga, Ontario
Spectacular 4 BR Home Over 3000 Sq Ft, Featuring 9' Ceilings on Main Floor, Fabulous Cathedral Ceiling In Fam.Rm. Open Concept Mn.Flr! Fabulous Kitchen Has Centre Island, Main Floor Has Huge Family Room *Den/Office*, Mn.Flr.Laundry With Door To Garage, Oversized Bsmt Windows. Minutes To 403 401 Qew Go Train Hospital Rink * Steps To School *** Superb Home *** A lot of potentials *** (id:26049)
A232 - 5230 Dundas Street
Burlington, Ontario
Discover stylish and carefree living at "Link" Condos in beloved Burlington. Preferred corner unit with no shared walls on either side and nobody below. This bright and modern two-bedroom, two full bathroom suite offers 665 square feet of thoughtfully designed space plus convenient and private balcony. Spacious living area with floor to ceiling window and glass balcony door offers bright and cheerful ambience. Good size primary bedroom, featuring a private four-piece ensuite bathroom. Contemporary kitchen boasts elegant quartz countertops and backsplash, complemented by sleek stainless steel appliances. Upgraded light fixtures illuminate the space beautifully, while upscale sheer roller blinds on all windows offer both privacy and natural light. Residents of "Link" Condos benefit from exceptional amenities, including a full-time concierge and security for your peace of mind. Socialize and entertain in the conference and party room or the fun-filled billiards room. Stay active in the fully equipped gym, or unwind in the refreshing cold and hot plunge pools, sauna, and steam room. Enjoy vast courtyard gardens. All amenities are accessible from this second floor suite directly without having to use elevators. One underground parking spot is owned and ample visitor parking is available. Enjoy low condo fees that include both heating and AC. The location is truly exceptional, with the natural beauty of Bronte Creek Provincial Park's trails practically at your doorstep. Public transportation, a variety of shopping options, and excellent schools are also conveniently close by, making this a truly ideal Burlington address. (id:26049)
216 Wales Crescent
Oakville, Ontario
Prime location in the heart of Bronte! Finished basement, water sprinklers, automatic garage door opener. Perfect investment opportunity. (id:26049)
2 Christman Court
Markham, Ontario
YOUR SEARCH IS OVER! Welcome to 2 Christman Court, walk-out prof. finished basement with new built in kitchen offers endless option for either extra income/or separate family members living space , the entire home is TOTALY RENOVATED$$$, Beautiful decor, a rare opportunity in the heart of Markham Village! Situated on a quiet, family-friendly court, this 3-bedroom, 3-bathroom , 3 skylights ,with lots of natural lights this home shines! sits on a premium oversized lot, offering privacy, space, and incredible potential. Located in one of Markham's most sought-after neighborhoods, this home is just minutes from Markville Mall, top-rated schools, parks, Markham Stouffville Hospital, grocery stores, and fantastic restaurants. The great size irreg. lot is a standout feature, offering endless possibilities, whether you're looking to extend, create an outdoor retreat, or simply enjoy the extra space. With its unbeatable location, quiet court setting, and exceptional lot size, 2 Christman Court is an opportunity not to be missed! First time on MLS. (id:26049)
56 Petch Crescent
Aurora, Ontario
Discover This Hidden Gem Tucked Away In The Coveted Aurora Highlands Community set On An Exceptional 1/4 Acre Premium Ravine Lot. This Home Offers Rare Privacy And Serenity With A Lush Treed Backdrop Including An Additional Purchased Parcel Of Land Providing A Unique And Expansive Backyard Retreat. Step Into Your Outdoor Living Room, A Stunning 15x15 Ft Covered Pergola Set On 700 Sq. Ft. Of Maintenance Free Trex Composite Decking, Perfect For Entertaining Overlooking Abundant Perennial Gardens & Sunset Vistas. Lovingly Maintained & Tastefully Renovated By The Original Owner, Pride Of Ownership Is Evidenced Thru-Out. The Interior Boasts Spacious Principle Rms With Hardwood Floors, 24x24 Porcelain Tile & Custom Built In Features That Enhance Both Style And Functionality. A Beautifully Crafted Custom Framed White Maple Kitchen Features A Centre Island With Cambria Stone Counters, Built In Appliances, Including Double Wall Mount Convection Ovens, Large Built In Hutch With Glass Displays, 2 Tall Pantry Cabinets, Many Hidden Built In Features & A Wall Mount TV To Enjoy Your Favourite Cooking Shows! The Family Sized Breakfast Rm Is Framed By Enlarged Floor To Ceiling Windows Offering Panoramic South & West Backyard Views. Direct Entry To An Oversized Mudroom & Laundry Rm Is Sure To Please A Large Family With Abundant Custom Maple Cabinetry With Cambria Counters & A 2nd Walk Out To The Deck. The 2nd Level Enjoys 4 Spacious Bedrooms With Hrdwd Floors, Renovated Baths & A Generous Primary Suite With Built In Cabinet Tree, 6 Piece Ensuite With Separate Make Up Centre & 6 Ft Glass Enclosed Shower. A Fully Finished Lower Level Is Complete With Rec Rm, Custom Built-In Cabinetry & Millwork, Games Rm, 5th Bedroom, 4 Pc Bath W/ Jacuzzi Tub, Lrg Storage Rm With Shelving & Cold Rm. This Rare Offering Is Sure To Please A Growing Family In A Desirable Neighbourhood! Pls Refer To Feature Sheet Attachment For All The Wonderful Details Too Many To List. (id:26049)
102 Larkin Avenue
Markham, Ontario
This Home has the WOW factor, 2994 sqft of perfection on a 209 ft Fully landscaped lot. Large combined liv/din rooms with pot lights hardwood and crown moulding leading to Large gourmet kitchen with hardwood, centre island caesar stone counters, backsplash and accent lighting and walkout to covered patio, Large Family room with Hardwood, gas fireplace, pot lights and ceiling speakers, Solid Oak staircase leads to 4 large bedrooms with hardwood floors and 4piece semi ensuite in 2 bedrooms, Primary bedroom Features a spectacular 5 piece ensuite hardwood and walk-in closet, pot lights and crown moulding. The Finished basement has Large seating area open to games room with pot lights and loads of storage, Main floor Laundry with door to garage which has loads of storage shelves. Entertainers backyard with huge covered patio with pot lights ceiling fans and wired for speakers, Walk to schools shopping transit Main Street Markham and go station (id:26049)
4 Red Sea Way W
Markham, Ontario
Wow! Luxuriously Huge 1956 Sq. Ft App With An Amazing Open Floor Plan. Oversize Windows Allow Plenty Of Sunlight. Walking Distance To Highest Ranking School (MCI), Grocery Stores, Food, Transport And worship Places. Aanin Community Centre On 14th/Middlefield. In-Law One Bed Ground Suite With Kitchen And 4 Pc Ensuite. Brand New Roof Shingles With Warranty. (id:26049)
10 Viola Street
East Gwillimbury, Ontario
Welcome to 10 Viola St. in the sought-after Sharon Village Community! Built by renowned builder Mosaik Homes, this beautifully upgraded 4 bed,3 bath detached home is designed for modern living and everyday comfort. Step inside to find stylish laminate flooring, smooth ceilings, and elegant crown moulding. The kitchen is a true showstopper, stunning quartz countertops, waterfall island and a deep under-mount sink perfect for both everyday use and entertaining. Smart features include a built-in EV charger, UniFi Network access point with CCTV, and structured wiring throughout the home for seamless connectivity. Enjoy added convenience with zebra blinds in every room, a Beam central vacuum system, and a gas line in the backyard ideal for BBQs and outdoor gatherings. Spacious bedrooms, a spa-inspired primary ensuite with a frameless glass shower, convenient upper floor laundry, and a bright basement with oversized windows complete with rough-ins for a kitchenette and washroom, perfect for future living space. Just steps to schools and minutes to parks, trails, shops, restaurants, Costco, and Upper Canada Mall. Not to mention, easy commuter access to Hwy 404 and GO Train. This beautifully upgraded home offers the perfect blend of comfort, convenience, and style, don't miss your chance to make this stunning property your own. (id:26049)
75 Baywell Crescent
Aurora, Ontario
Don't miss this Bright, Beautiful Aurora Townhouse in a sought after central location (Bayview/Wellington) Lovingly Maintained by original owners and thoughtfully upgraded to sell ! This turn key 3 bed 3 bath with 3 car parking is the perfect place to call home! The finished walk out basement to sun deck and private backyard offers a place to relax, while this location so close to 404 hwy, Schools, Walking Trails, restaurants and GO station eases daily life, offering comfort and convenience. No offer holds, Priced to Sell - This is a Must see! (id:26049)
302 Barons Street
Vaughan, Ontario
Spectacular End Unit Townhome In The Prestigious Kleinburg Area. 2 Car Garage (Plus Possible 2 Car Parking In Front Of Garage), Oversized Private Fenced Yard. Upgraded Hardwood Floors, Oak Stairs, Samsung S/S Appliances, Samsung Washer/Dryer, Zebra Window Coverings, Landscaped Front & Backyard with Parking Pad, Large Breakfast Bar With Quartz Counters, 4 Spacious Bedrooms, Lightly Lived In Home, Minutes From Extended Hwy 427 Giving You A 40 Min Drive To Downtown Toronto, 15 Min To Airport, & 401. (id:26049)
8 Tikvah Circle
Georgina, Ontario
Charming 5 bdrm cottage located in exclusive Historic Balfour Beach. Steps away from a private members only beach, park, tennis court & boat slips/marina to enjoy all that beautiful Lake Simcoe has to offer (annual association fee). Windows & doors have been updated, newer shingles, open concept, cedar & hardwood floors. Spacious living room with walkout to deck. Dining room has a cozy stone fireplace (indoor/outdoor). A cottage on town services is a rare find. Could be converted to a year round home (gas at street). Currently 3 SEASON COTTAGE ONLY! (id:26049)
431 Carruthers Avenue
Newmarket, Ontario
Location Location Location . freshly painted DETACHED 3 bedroom is a meticulously well kept homewith a WALKOUT Basement Apartment -Private separate entrance. Kitchen with Granite Counters.Combined living and Dining with hardwood floors and a fire place One bedroom walk-out unit providesIn-Law Suite Potential .Steps Away from Walking Paths. Schools & Parks. Easy Access to MajorHighways. The go Train & Public Transit **EXTRAS** Minutes To VIVA & The GO Transit, Upper CanadaMall, Restaurants & More! (id:26049)
6 Wilson Street
Uxbridge, Ontario
Welcome to this beautifully updated 6-bedroom home, perfectly situated on a quiet, mature street just steps from Elgin Park and scenic walking trails. With over 3,000 sq ft of finished living space, this home is ideal for large or growing families. The updated galley kitchen features granite countertops, under-mount lighting, crown moulding, a gas stove, and hardwood floors. A sun-filled family room with hardwood floors opens through garden doors to a flagstone patio with a pergola perfect for outdoor entertaining. The dining room offers warmth with a gas fireplace and elegant crown moulding. The living room features a floor-to-ceiling picture window, while the main-floor office has double garden doors leading to the yard. The "east wing" includes a primary bedroom with double closets, hardwood floors, and an updated 3-piece ensuite. Two additional bedrooms on this level also offer hardwood floors. The west wing features three more generously sized bedrooms, all with hardwood flooring, and a 4-piece bathroom with tub and shower. The finished basement adds even more versatile space with a rec room, playroom (both with laminate floors and pot lights), and a 3-piece bath. The sunroom is flooded with natural light and overlooks the fully fenced backyard oasis complete with mature trees, perennial gardens, a rock waterfall, and a flagstone patio that spans the width of the home with two walkouts. Additional highlights include a double garage with epoxy flooring, insulation, and drywall. With thoughtful updates throughout, this is the ultimate family home in one of Uxbridge's most desirable neighbourhoods. (id:26049)
16 Millwood Parkway
Vaughan, Ontario
Nestled in one of Vaughans most prestigious and sought-after neighbourhoods, this rare 2-acre estate-sized lot presents a remarkable opportunity to build your dream home in a truly exclusive setting. Surrounded by custom-built luxury estates, the property offers unmatched privacy, mature trees, and a serene atmosphere all while being minutes from city conveniences. Whether you're a developer, investor, or end-user with a vision, this lot offers endless potential for a luxury residence on expansive grounds. Enjoy proximity to top-rated schools, premier golf courses, lush conservation areas, and upscale amenities. With easy access to major highways and the Vaughan Metropolitan Centre, this location effortlessly combines tranquility and connectivity. Don't miss this chance to secure a prime piece of real estate in one of Vaughans most coveted communities. (id:26049)
30 Lambdon Way
Whitby, Ontario
STUNNING 4 bedroom townhome nestled on a tranquil treed ravine lot! Incredible Zancor built Parkview collection situated in a sought after Brooklin community, steps to schools, parks, transits & more. The inviting foyer leads you through to the open concept main floor plan featuring a family sized kitchen with centre island, stainless steel appliances, ample cabinetry & spacious dining area with ceramic floors. Impressive great room with sliding glass walk-out to the private backyard oasis & picture window with panoramic ravine views. Convenient 2pc powder room & garage access. Upstairs offers 4 generous bedrooms including the primary retreat with walk-in closet plus double closet & 3pc ensuite. Unspoiled basement awaiting your finishing touches with above grade windows & laundry area. Minimal POTL fee covers garbage/snow removal & common areas. (id:26049)

