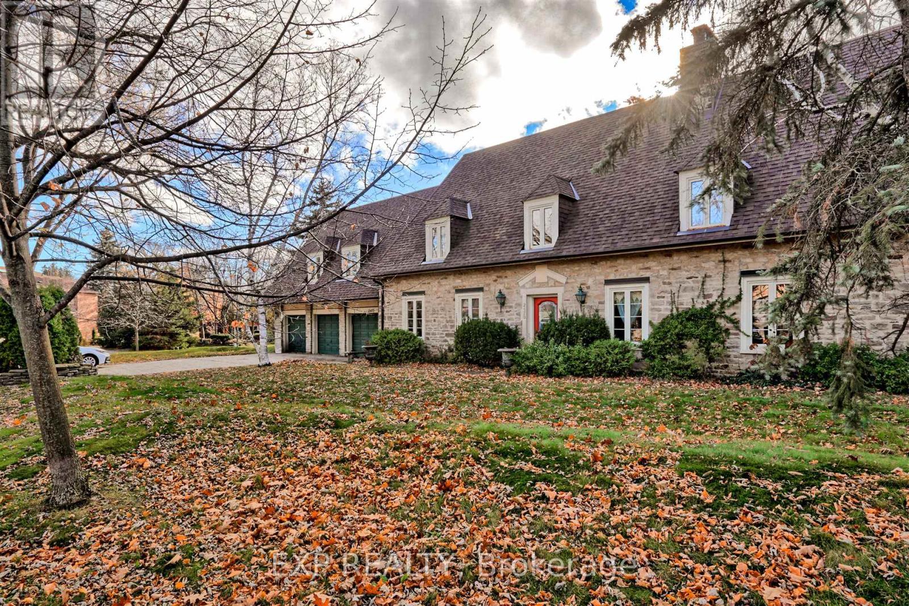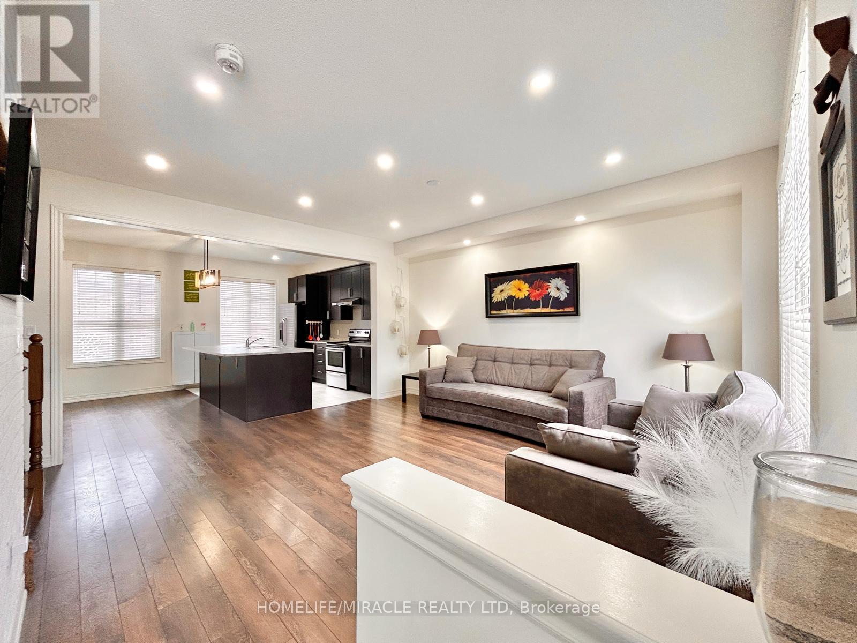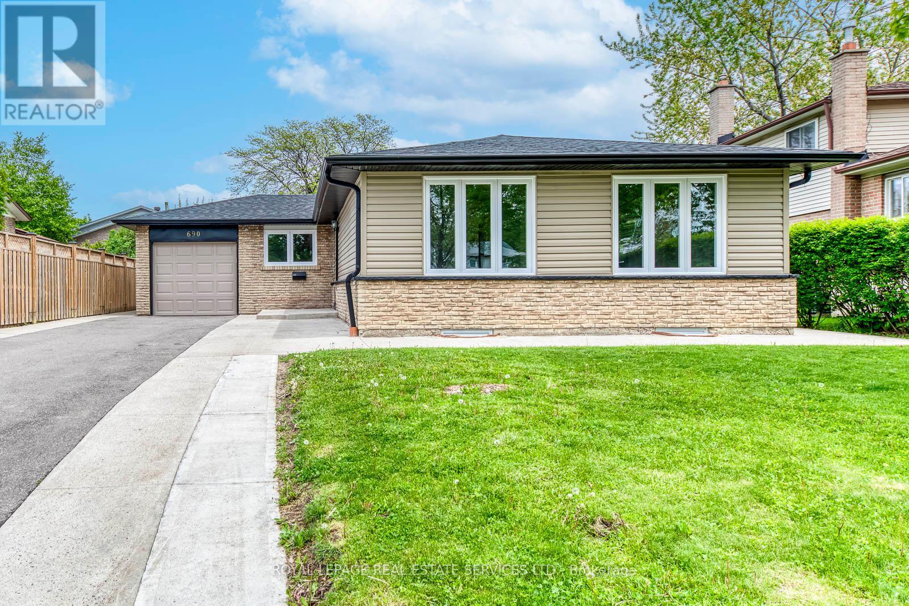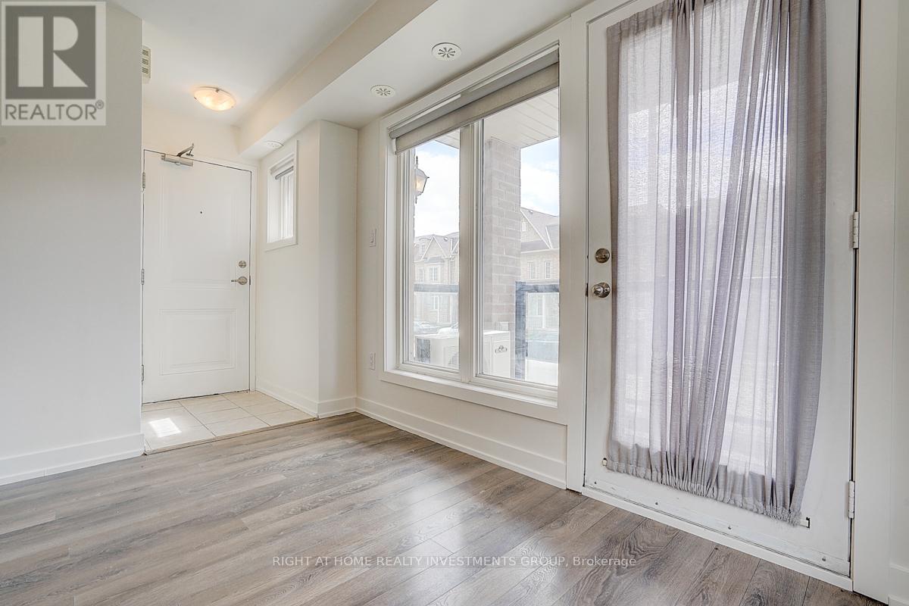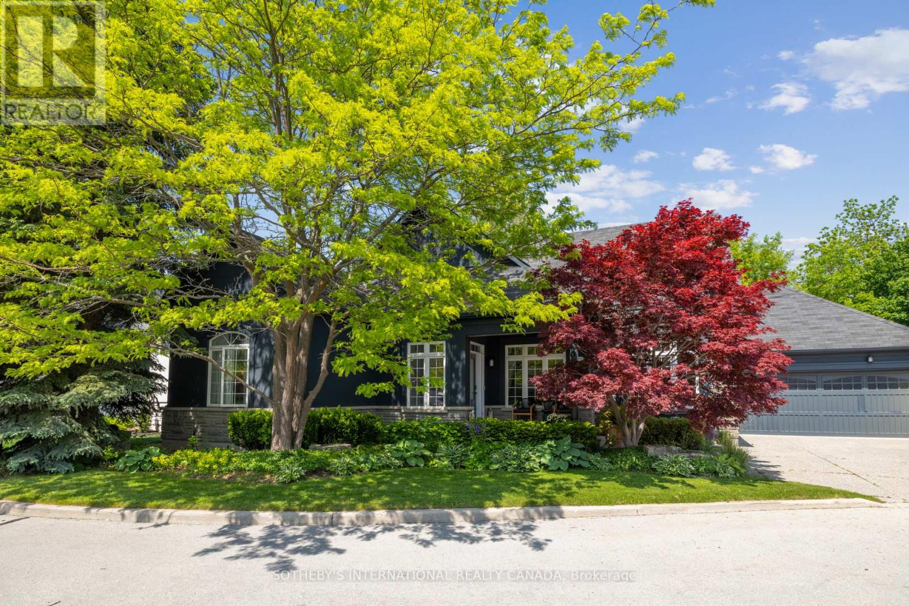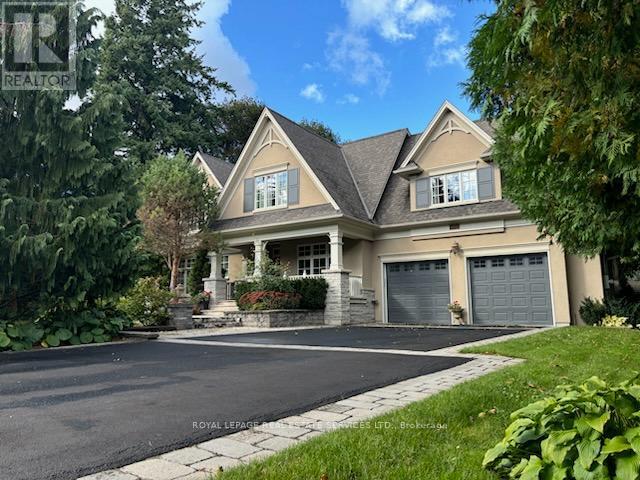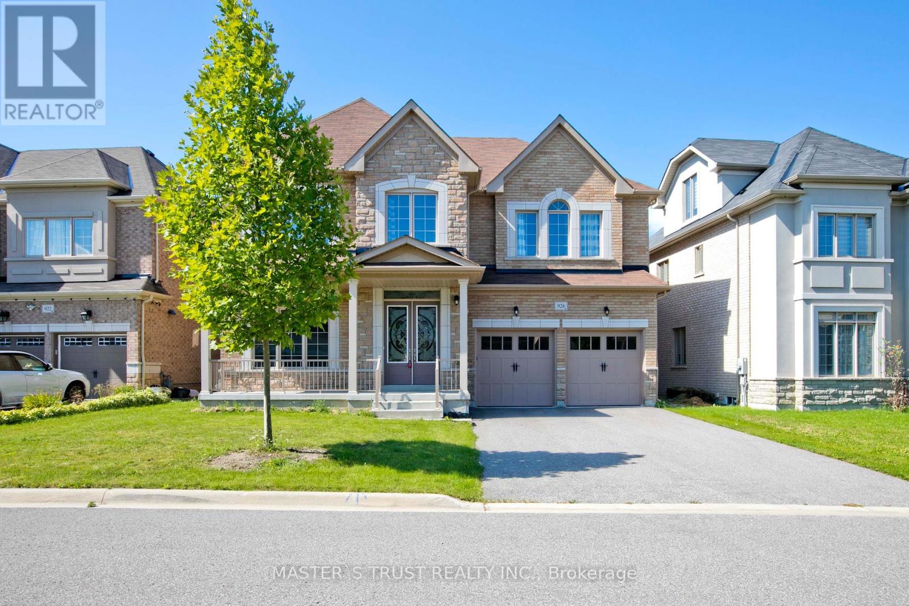12889 Third Line
Halton Hills, Ontario
Discover the charm of this versatile home, designed for families or as an income-generating rental! Nestled on just under half an acre, this residence offers the perfect blend of privacy and convenience, slightly away from the hustle and bustle. Step inside to an inviting main floor featuring an updated open-concept layout with soaring vaulted ceilings. The bright living room, complete with a cozy corner fireplace, flows seamlessly into a renovated kitchen, showcasing a stunning quartz waterfall island. Enjoy meals in the delightful dining room with direct access to the expansive backyard. The spacious primary bedroom is a true retreat, featuring a luxurious 4-piece ensuite with a corner soaking tub, an upgraded shower, and a stylish vanity. Relax in the sunroom just off the primary suite, ideal for unwinding after a long day. Conveniently, the washer and dryer are discreetly located in the primary bedroom's closet. The second bedroom includes its own ensuite 4-piece bathroom, perfect for accommodating guests! With four side doors granting multiple accesses to the backyard, the main floor is designed for easy outdoor enjoyment. Venture to the finished basement with a walkout which has its own separate privacy entrance, offering a second kitchen with an island, a comfortable living room, two additional bedrooms and comes with its own laundry. The backyard is a paradise waiting to be transformed, featuring new decks, stairs leading to scenic hills, stone walkways around the side, and a cozy bonfire area. It offers ample spaces for forest exploration, gardening, and summer fun. Imagine the possibilities for adding dream amenities like a bunkhouse or hot tub! Experience the tranquility of country living while remaining conveniently close to town. This home truly encapsulates the best of both worlds!200amp Electrical Panel (25)Waterproof Basement (22)Well Pump & Tank Pressure (23, 22)Septic Pump & Pumped (25, 23)Septic System (00). (id:26049)
2470 Jarvis Street
Mississauga, Ontario
Welcome to 2470 Jarvis St, a charming 4-bedroom heritage home nestled in the heart of Erindale. This home exudes warmth and character making it the perfect place to create lasting memories. The spacious living and dining rooms are filled with natural light, setting the stage for both lively family gatherings and peaceful evenings at home. The family-sized eat-in kitchen is perfect for casual meals and entertaining, with plenty of space for everyone to gather. Upstairs, the primary suite offers a private retreat with a 5-piece ensuite and a spacious walk-in closet. The additional bedrooms provide plenty of room for family or guests. The lower level features a built-in dry bar and flexible space that can be tailored to suit your needs. A walk-out leads to a tranquil backyard rock garden, creating a peaceful oasis where you can relax and unwind. Situated just minutes from major highways, UTM, top schools, parks, trails, and golf clubs, this home offers the ideal blend of serene, private living and convenient access to everything you need. Must see to appreciate this beautiful home and property! (id:26049)
606 - 1230 Marlborough Court
Oakville, Ontario
Welcome to #606-1230 Marlborough Court a spacious and inviting 2-bedroom, 2-bath condominium in the heart of Oakville's sought-after College Park neighbourhood. With approximately 1,205 square feet of well-designed living space, this bright and airy unit is perfect for those looking to downsize without compromising on comfort or convenience. Step into a generous sized layout with large principal rooms, ideal for both relaxing and entertaining. The kitchen offers ample cabinetry and flows seamlessly into the dining and living areas, with plenty of room to host friends or enjoy a quiet night in. Natural light fills the space through oversized windows. A bright solarium extends your living space, offering the perfect spot for a reading nook, or peaceful morning coffee while enjoying the view. The primary bedroom is a true retreat, featuring a walk-in closet and a private 4-piece ensuite. A second bedroom and an additional full bath provide flexibility for guests, a home office, or hobby space. Enjoy the convenience of in-suite laundry, a dedicated underground parking space, and a locker for extra storage. Located in a well-managed and established building with excellent amenities, residents enjoy peace of mind and a strong sense of community. You'll love the unbeatable location just minutes from Oakville Place Mall, grocery stores, GO Transit, major highways, and scenic walking trails. Whether you're downsizing or simply looking for a comfortable and connected lifestyle, this large condo offers incredible value in a prime location. Don't miss the opportunity to call this wonderful space your next home. (id:26049)
30 Hawthorne Road
Toronto, Ontario
Welcome to this beautifully laid-out 4-level backsplit bungalow! The open-concept kitchen, dining, and living area creates a bright and inviting space perfect for everyday living and entertaining. Enjoy a newly renovated main bathroom (2020), 4 generously sized bedrooms, and a spacious family room with a walkout to your private backyard oasis. Outside, unwind under the gazebo or cultivate your dream vegetable garden. Downstairs, the finished basement has a spacious rec room - perfect for your home gym, games room, or creative studio. Step inside the beautifully crafted cedar sauna and melt the stress away -your personal escape for those long, chilly winter nights. Major updates include a new roof (2019), giving you peace of mind for years to come. Close to schools, libraries, parks, major highways, public transit, shopping, and so much more - everything you need is just minutes away! This one checks all the boxes - welcome home! (id:26049)
31 Fruitvale Circle
Brampton, Ontario
Come and Check Out this End Unit Townhome ( Like a Semi) in the quiet Northwest Corridor of Brampton nestled in greenery. 2 executive style double door entry with main floor den and walk-up stairs with iron pickets, kitchen with matching backsplash and pot lights throughout, open concept living and dining with walk out to balcony overlooking front yard, 3 good size bedrooms with separate closets and windows, and 2 full washrooms upstairs. No sidewalk. No carpet in the entire home and freshly painted. Feels like a Semi. Smooth tall 9 foot ceilings on main (id:26049)
149 Remembrance Road
Brampton, Ontario
Meticulously Clean Paradise Builder built Excellent **FREEHOLD 2 STOREY** Townhouse in Northwest Brampton- perfect blend of comfort and style. This beautiful house on WIDER LOT than any other traditional townhouse Featuring **DOUBLE DOOR ENTRY**, **DOUBLE CAR GARAGE**, 9 Feet Ceiling throughout, 3 Bedrooms and 3 Washrooms, Open Concept layout with tons of Natural Sun Light, Living/Family combined Area, Large Eat-In Kitchen W/Breakfast Bar offering seat for 4 people and seamlessly connects to a Dining Area where you can host your guests for a perfect gatherings and dinner, and Pantry Area. Ascend the beautiful wooden staircase with wooden spindles to discover a luxurious Master Retreat with a beautiful 4 PC Ensuite boasting a huge bathtub, Standing Shower, vanity, and a separate spacious walk-in closet. Additional 2 decent size Bedrooms with Large windows in each bedrooms, Good size Closets and Additional Linen Closet beside the Second Washroom. A good rated school steps from the home, a beautiful park right across the street, close to Mount Pleasant Go station, Recreational facility, Playground, Future Hwy 413 passing through close proximity, all amenities & restaurants within few kms are only few reasons to call this your perfect home. A welcoming foyer leads to a generous size and sunlight filled living room with large windows and illuminated by pot lights. It features an excellent practical layout with elegant laminate flooring on Main Floor, an open concept, Main floor Ensuite laundry with lots of storage area and nice courtyard with complete privacy. Move in Ready Home, perfect For First Time Home Buyers or investor. Don't miss this opportunity. MUST SEE !! Good Vibe and appeal as you enter the house, will surely lead to making this beauty your Home. (id:26049)
690 Mississuaga Valley Boulevard
Mississauga, Ontario
Prime Location- Mississauga Valley Community! Beautiful Fully Renovated Top To Bottom Bungalow In Desirable Family Friendly Neighbourhood. Spacious Ready to Move In Floor Plan With Three Bedrooms In The Main Level, Brand New Custom Closet Organizers, Bathroom, Laundry, Brand New Modern Kitchen and Ample Cabinetry, With Beautiful Calacatta Flow Quartz Countertop and Backsplash, Brand New Appliances. Brand New Natural Colour Engineered Hardwood Floor Throughout the Main Floor, Large Windows that Flood the Home With Natural Light, Making the Space Feel Airy and Open. There Is A Fully Finished Lower Level Three Bedroom Unit With Laundry Room, Accessible Through A Separate Entrance. Great For Investment Income. Fully Fenced Backyard And Green Space. Brand New Roof, Windows 2020, Garage Door 2020.Tankless Hot Water on Demand (Owned). Minutes to Square One, Walking Distance To Parks, Trails, Shopping, Community Centre, Library, Schools, Transit. This Property Is Close All Major Highways. (EXTRAS: All Appliances in The Main Floor Are Brand New Stainless Steel.) (id:26049)
116 - 100 Parrotta Drive
Toronto, Ontario
Stunning Corner Unit, with side windows, Townhouse 2 Bedroom, 2 Bathroom Layout With Laminate Flooring Throughout. Bright, Spacious And Conveniently Located Close To Transit And Amenities. Included One Underground Parking And Locker. One On The Brightest Corner Unit, Lots Of Windows! Freshly painted. (id:26049)
221 Carlini Court
Oakville, Ontario
Welcome to 2-221 Carlini Court. Nestled on a quiet, secluded cul-de-sac of just nine homes, this stunning 4+1 bedroom, 3.5 bathroom life-style focused residence offers over 3,000 sq.ft. of beautifully finished living space in one of Oakvilles most desirable neighbourhoods.Designed for comfort and lifestyle, the home features a main-floor primary bedroom, cathedral ceilings, and a spacious, light-filled layout ideal for both everyday living and entertaining. The inviting family room with a gas fireplace is perfect for cozy evenings, while the fenced backyard with a private hot tub creates your own outdoor oasis.Pride of ownership is evident throughout, with thoughtful upgrades and timeless finishes. Enjoy low monthly fees in this private enclave that blends convenience and lifestyle. Location is everything walk to Lake Ontario, tranquil nature trails, Oakville Marina, and the historic charm of downtown Oakville with its boutique shops and fine dining. Just minutes away from the renowned Glen Abbey Golf Club, this home truly offers the best of Oakville living. This is more than just a home-it's a lifestyle. This rare offering delivers it all. (id:26049)
3107 - 3900 Confederation Parkway
Mississauga, Ontario
Welcome to M City 1 Luxury Living in the Heart of Downtown Mississauga. Discover this stunning 1 Bedroom + Den condo offering a perfect blend of modern elegance and urban convenience. Located in the prestigious M City development, this smart home-enabled suite features app-controlled door access and thermostat, providing seamless control at your fingertips. Step into an open-concept layout with balcony access from both the bedroom and living area, offering unobstructed views of downtown Mississauga and the CN Tower. The Den is ideal for a home office or guest space. Suite Features: Spacious 1 Bedroom + Den, 1 Washroom, SmartHome technology, Expansive balcony with breathtaking views, Virtually staged for inspiration. World-Class Amenities: Outdoor saltwater pool (converts to a skating rink in winter). Fully equipped fitness centre & saunas, Rooftop BBQ terrace and lounge, sports bar, game room, and indoor/outdoor kids play areas, 24-hour concierge service for your peace of mind. Unbeatable Location: Steps to Square One Mall, Sheridan College, Celebration Square, Living Arts Centre, and future LRT, Minutes from Cooksville GO Station, UTM, restaurants, theatres, and nightlife. Easy access to HWY 403, 401, 407, and QEW. Don't miss the chance to live in one of Mississauga's most vibrant and connected communities. Luxury, lifestyle, and location all in one! (id:26049)
503 Meadow Wood Road
Mississauga, Ontario
Spectacular home designed by David Small and built by Venchiarutti Builders. This home is steps from Lake Ontario, Rattray Marsh walking trails, Meadow Wood Tennis Club and Meadow Wood Lakefront Park Mississauga. Uniquely designed offering for a MULTIGENERATIONAL family layout inclusive of optimal areas for family living and entertaining. Should you require a main floor primary bedroom for a MULTIGENERATIONAL family member(s) with ensuite, sitting room and walkout to private deck you have found home. The Gourmet kitchen features quartz counters, oversized centre island, appliances feature a gas Wolf cooktop, Miele Dishwasher, KitchenAid refrigerator & ovens, built-in bar fridge and wall to wall glass windows inclusive of walkout to yard. Stunning open concept family room with built-ins, wood burning fireplace and picture views of mature setting. Private yet welcoming main floor study/office with built-ins to suite all ones needs. Upper level of residence is most impressive with high ceilings, secluded main primary bedroom along with oversized ensuite. Picture windows throughout the entire upper level share views of the rising sun, sunsets and when they are open the simmering sound of the waves touching the shore. Lower level welcomes the activity area of lower family room with gas fireplace, gym area with glass for loads of light, wet bar and a separate nanny's suite. One may consider this entire level for a MULTIGENERATIONAL family member(s) or simply a house guest to enjoy. Attention to detail is evident throughout from the impeccably maintained interior to breathtaking private treed backyard oasis inclusive of pool, waterfall, hot tub, pergola, shed, and covered outdoor kitchen area. Once in a lifetime opportunity to purchase and enjoy this special home. Summer 2025 fun just around the corner.... (id:26049)
926 Ernest Cousins Circle
Newmarket, Ontario
Prestigious High Demand Copperhill Neighborhood. Spacious & Bright 5 Bed 5 Bath Premium Center Lot Detached Double Garage Home With 3540Sft. Incredible Open Concept Layout. Well Maintained! Hardwood Fl Throughout Main And 2nd FL Hallway. Upgrade 10 Ft Smoothing Ceiling On Main Fl And 9 Ft 2nd Fl. 200 Amp power. Crown Molding At Main Fl & Master Bedroom. Upgraded Staircase With Iron Pocket. Great Kitchen W/Centre Island, Upgrade Built In Gas Stove & S/S Appliances. 2nd Fl Laundry. No Sidewalk. **EXTRAS** Convenient to transit, shopping , New Costco, T&T, Hwy 404, Transit & Go Train. Min to Top ranked schools: Stonehaven PS, Newmarket HS. (id:26049)


