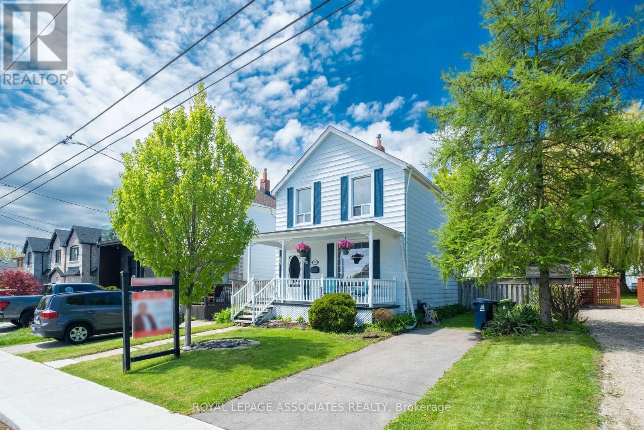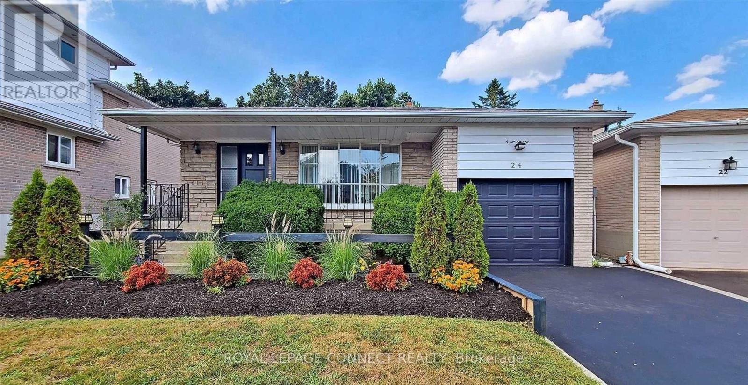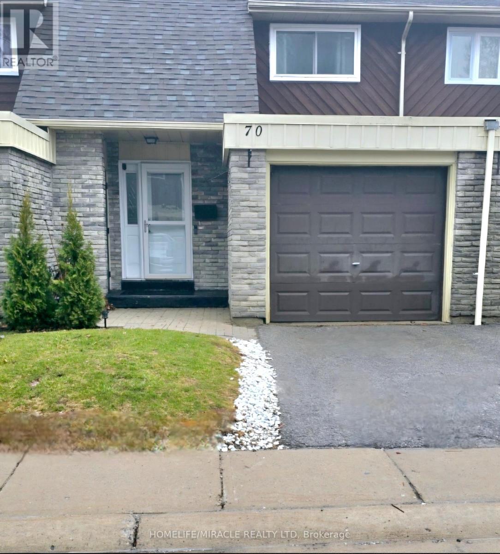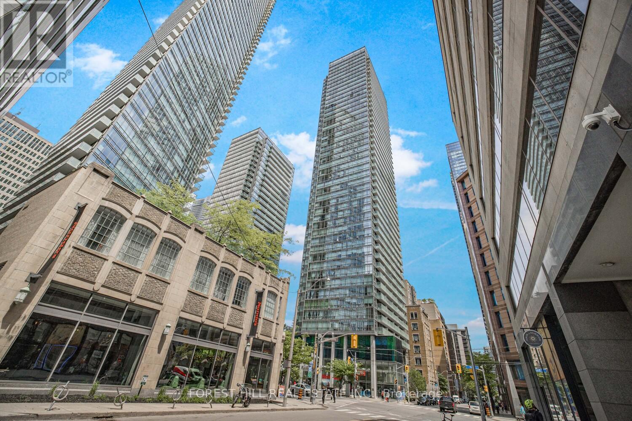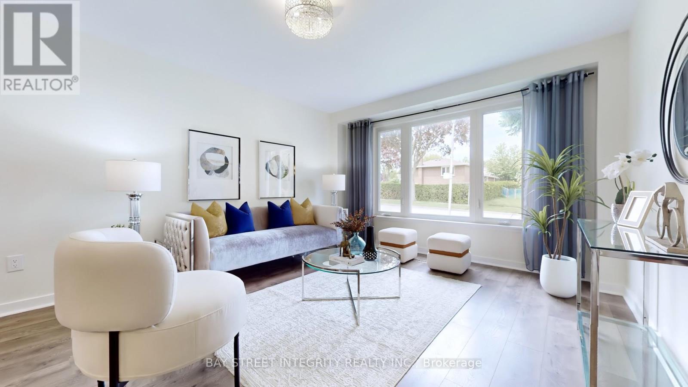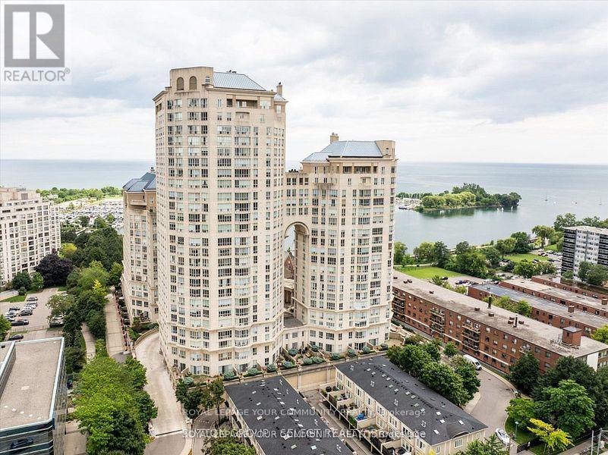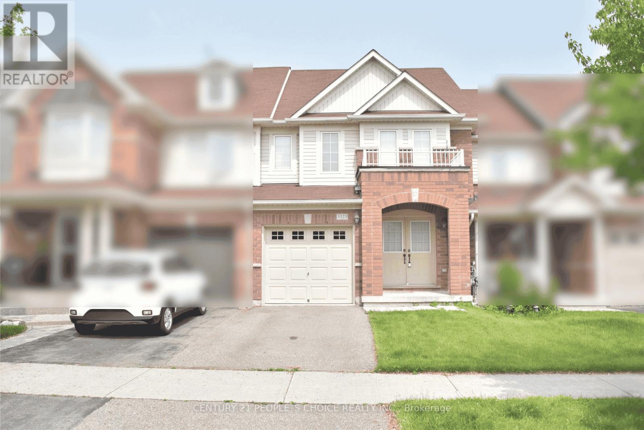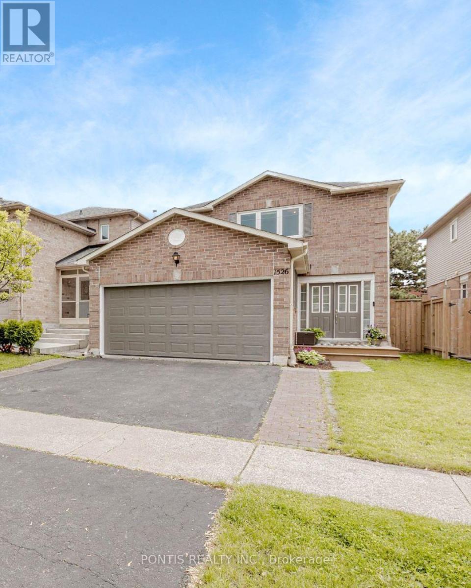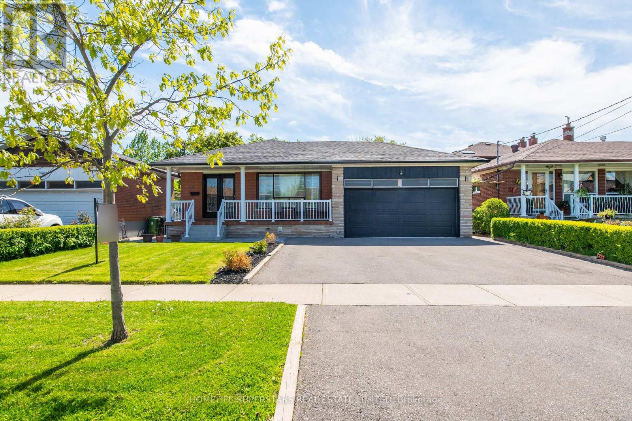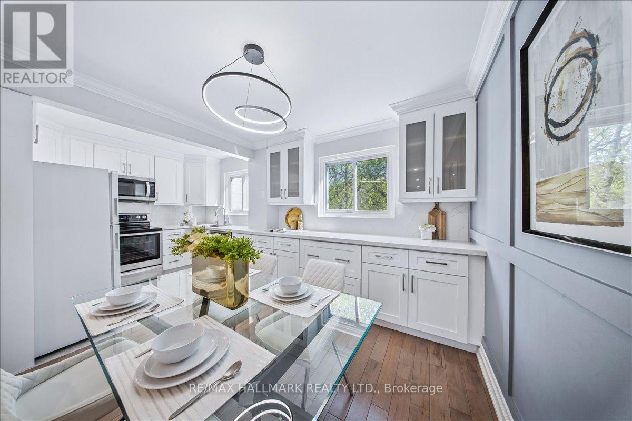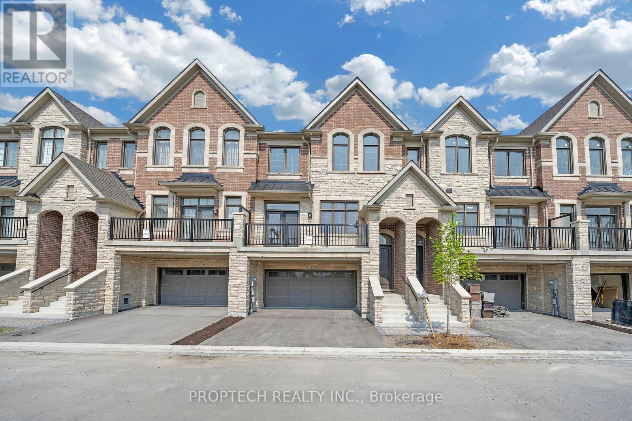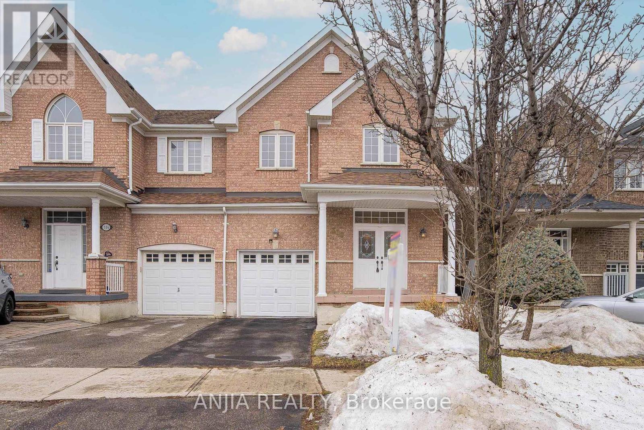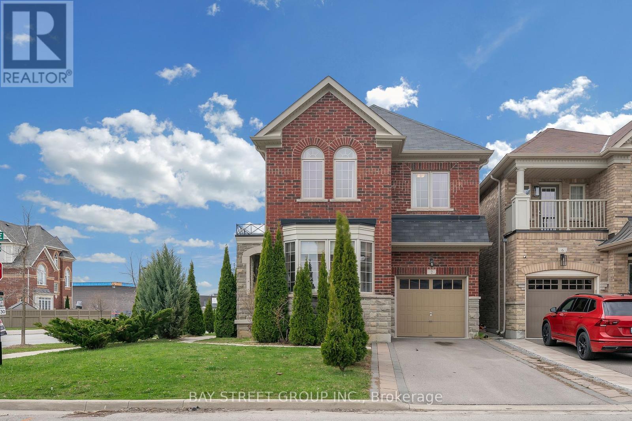308b - 8 Rouge Valley Drive W
Markham, Ontario
Welcome to this beautifully upgraded 2+1 bedroom, 2-bathroom suite ideally situated in the heart of Unionville. This bright and spacious unit offers 903 sq. ft. of interior space plus a large 120 sq. ft. south-facing balcony, perfect for enjoying sunny days. The versatile den can be used as a third bedroom or home office. Stylish engineered hardwood flooring flows throughout. The modern kitchen is outfitted with a massive center island, stainless steel appliances, and a custom backsplash perfect for entertaining. The open-concept living and dining area features a walkout to the balcony, while the split-bedroom layout ensures privacy. The primary bedroom includes a 4-piece ensuite and dual closets. Additional highlights include designer chandeliers, custom panel walls, fresh designer paint, and full-sized washer & dryer. Includes 1 parking and 1 locker. Located in a quiet, well-maintained building with impressive amenities: gym, yoga room, outdoor pool, BBQ patio, party room, tennis court, and children's playground. Walking distance to Viva Bus Transit, Cineplex, top-tier restaurants, grocery stores, and just minutes from Hwy 407. Zoned for top-ranked Unionville High School and surrounded by Markham's best schools. (id:26049)
117 - 111 Civic Square Gate
Aurora, Ontario
Elegant Ground Floor Suite with Poolside Terrace. Step into this elegant 2-bedroom + den, 2-bathroom ground floor suite, where timeless design and upscale comfort come together seamlessly. 10' smooth ceilings, crown moulding and hardwood floors throughout enhance the sense of space and sophistication, while floor-to-ceiling windows flood the interior with natural light and connect you effortlessly to the outdoors.The chefs kitchen is both functional and striking, featuring premium stainless steel appliances, stone countertops, and custom cabinetry. The primary suite offers a serene escape with a spa-inspired ensuite and a spacious walk-in closet, while the second bedroom and versatile den provide flexibility for guests or a home office.Step outside to your private gated terrace overlooking the saltwater pool, framed by lush landscaping that adds privacy and beauty. Whether enjoying morning coffee, alfresco meals, or quiet evenings, this 300 sq. ft.outdoor retreat is a highlight of the home.With direct ground-level access and resort-style amenities including a saltwater pool, fitness facility and library this suite offers a rare blend of elegance, comfort, and convenience in a highly desirable location. (id:26049)
12 Joseph Street
Uxbridge, Ontario
Charming Updated Bungalow with Studio & Garden Oasis - Walk to Downtown Uxbridge! Welcome to 12 Joseph St., a rare find on a large, private corner lot in the heart of Uxbridge. This beautifully updated 3+1 bedroom, 2-bath bungalow offers the perfect blend of character, functionality, and location. Ideal for downsizers, creative professionals, or families looking for a move-in-ready home with space to grow. The main floor features luxury vinyl flooring, updated windows (2022), and a bright, functional layout. Enjoy sun-filled living and dining areas, a cheerful kitchen, three spacious bedrooms, and a refreshed full bath. The partially finished basement includes a rec room, fourth bedroom with above-grade windows, 2-pc bath, a craft room, workshop, and ample storage - ideal for a home gym, guest suite, or hobby space. Step outside into your backyard retreat, complete with mature trees, perennial gardens, a 3-variety apple tree, flowering shrubs, and string lights a perfect setting for outdoor entertaining or quiet relaxation. Bonus features include a detached 285 sq ft studio space with heating and cooling, an oversized attached garage, updated shingles, and furnace and A/C (5-8 years old). Located within walking distance to downtown Uxbridge, Elgin Park, schools, shops, and trails. (id:26049)
136 Aylesworth Avenue
Toronto, Ontario
Tremendous value, 136 Aylesworth Avenue, a detached 3-bedroom, 2-bathroom home nestled in the heart of the coveted Birchcliffe-Cliffside neighborhood will not last. This charming two-storey residence offers a spacious and functional layout, featuring generous principal rooms, a thoughtfully designed kitchen, and a warm, inviting living area. With solid bones and great potential, this property provides the perfect canvas for personalization and long-term value. Set on a quiet, tree-lined street, the home is just steps from highly rated schools, community centers, and a vibrant mix of local shops and amenities. Enjoy easy access to public transit, the scenic Scarborough Bluffs, and everything that makes Toronto's east end so desirable. Whether you're looking to settle into a family-friendly community or invest in a prime location, 136 Aylesworth Ave offers a rare opportunity in one of the city's most in-demand neighborhoods. (id:26049)
24 Lalton Place
Toronto, Ontario
Welcome to 24 Lalton Place, a stunning 4+l bedroom home situated in the sought-after Guildwood community. This home presents a unique opportunity to indulge in a sophisticated lifestyle, featuring a carefully curated design. The main floor offers a bright and inviting dining and living area, enhanced by large windows that frame the picturesque landscaped gardens. The upper level is home to four generously sized bedrooms, each boasting elegant laminate flooring. With two separate entrances to both the backyard and side yard, you'll have seamless access to the outdoor space, perfect for enjoying the private interlocked patio. Recent improvements include a roof that's just 4 years old, accompanied by a furnace and AC system that are only 1 year old. The basement is a standout feature, complete with a spacious sitting room, an additional bedroom, and a kitchen-ideal for generating rental income to help pay your mortgage faster. This prime location is just a stone's throw from beautiful parks and scenic trails, including Guild Park & Gardens and lakeside paths. You'll also find top-rated schools, convenient shopping along Kingston Rd, and the Guildwood GO train station nearby, ensuring a quick commute to downtown. With easy access to Highway 401 just minutes away, travel is a breeze. Don't let this chance slip away-schedule your showing today and step into your dream home! (id:26049)
70 - 341 Military Trail
Toronto, Ontario
Great opportunity to buy a home in a desirable neighborhood! Soo close to everything you need! Welcome to 70-341 Military Trail! This is an Immaculate 3+1 bedroom townhome ideally located close to major hwys including Hwy 401 and DVP. Features a renovated kitchen with stainless steel appliances, quartz countertop, custom backsplash. Renovated 4Pc bathroom & powder room. Finished basement & 3pc bathroom Steps To Ttc, Close To Parks, Plaza, Hospitals, Centennial College University Of Toronto. (id:26049)
607 - 38 Grenville Street
Toronto, Ontario
**Renovated and Upgraded** Luxurious 2 Bedroom + Den Corner Unit in the Prestigious Murano Building! This bright and spacious suite features a functional split-bedroom layout with two full bathrooms, 857 Sqft of living space plus a large balcony. Southeast exposure and floor-to-ceiling windows bring in abundant natural light. The den is ideal for a home office. Recently updated: freshly painted (2025), new flooring (2022), and modern light fixtures (2025). Open concept living and dining area. Contemporary kitchen with granite countertops and stainless steel appliances. Exceptional downtown location just steps to College Subway Station, U Of T, TMU, groceries, shopping, restaurants, and more. Includes one parking space and one locker. (id:26049)
31 Boake Trail
Richmond Hill, Ontario
Truly A Rare Find Surrounded by Multi-Million Dollar Luxury Homes with Park-Facing, Spectacular views! It is surrounded by exquisite Bayview Hill luxury residences. The house is oriented north-south, situated on a refined 70'X145' lot in the Bayview Hill community. The property features brand new, fully renovated interior costing hundreds of thousands of dollars, with new triple-pane windows throughout. It boasts beautiful landscaping, patterned concrete driveways, and a rear terrace. This charming residence features an 18-foot-high foyer offering a breathtakingly spacious layout. It includes an additional spacious leisure area, providing a serene and delightful living experience for executive families and multi-family households (with a 2-bedroom basement apartment). Aprox 6200 sqft (4514 above grade + 1686 basement) ensures ample sunlight, complete privacy, and a unique backyard.** the 2nd floor includes five spacious bedrooms plus a dedicated library (which can be used as a sixth bedroom).** A modern custom luxury kitchen with quartz countertops, stainless steel refrigerator, stove, Bosch dishwasher, and a quartz center island.** New elegant oak circular staircase with ironwork, new washer/dryer.** A 2-minute walk to the renowned Bayview Hill Elementary School, a 6-minute drive to Bayview Secondary School, and a 5-minute drive to Highway 404. Multiple shopping malls and supermarkets are nearby. (id:26049)
6 Queenscourt Drive
Toronto, Ontario
$$$ Spent Bottom Up Brand New Renovation, Meticulously Designed, sun-filled 4+1 bedroom 2 Kitchen detached home on a premium 50 lot in the sought-after Tam O'Shanter community! Spacious living/dining area, eat-in kitchen with walk-out to a beautiful patio and gardenperfect for summer entertaining. Features a soaring 9 sunken family room with a stunning stone fireplace. Renovated bathrooms and updated lighting throughout. Separate entrance to a bright basement apartment with high ceilings, kitchen, bedroom, washroom, and ample storage. Attached double garage with private driveway. Close to top schools, TTC, Walmart, No Frills, supermarkets, Hwy 401/404 & more! A fantastic home with endless potential!MUST SEE!!! (id:26049)
2309 - 2285 Lake Shore Boulevard W
Toronto, Ontario
Luxury Waterfront Living at Its Finest! Welcome to Grand Harbour, one of the most iconic and sought-after buildings along the Waterfront, just 15 minutes to downtown Toronto! This completely renovated and freshly painted modern unit offers the perfect blend of style, comfort, and convenience. Step into a sleek and contemporary kitchen featuring stainless steel appliances, granite counter top and ample space for entertaining. The open-concept living and dining area is ideal for hosting or relaxing in style, a dedicated office space-perfect for today's work-from-home lifestyle, all framed by breathtaking unobstructed views of Lake Ontario and Toronto's west end. World-Class Amenities Include: Squash Court, Gym, Indoor Pool & Sauna, Outdoor Terrace with BBQs, Indoor Car Wash, Ample Visitor Parking. Live steps away from Bay Park, The Waterfront Boardwalk, Sheldon Lookout, Cafe's, dining and shops that Mimico Village has to offer. This unit truly has it all! A must-see! (id:26049)
516 Falgarwood Drive
Oakville, Ontario
Nestled on a picturesque ravine lot in the highly sought-after Falgarwood community, this beautifully updated home offers the perfect blend of comfort, functionality, and modern design. Boasting 4 spacious bedrooms, 3 bathrooms, and 2586 square feet of thoughtfully designed living space, this home is ideal for growing families and entertainers alike. Step inside to discover a bright, open-concept main floor-completely renovated in 2017-that effortlessly connects the living, dining, and kitchen areas. The living room features a large bay window and cozy gas fireplace, creating a warm and inviting space filled with natural light. At the heart of the home lies a chef-inspired kitchen, complete with stainless steel appliances, elegant quartz countertops, and an oversized island with seating, perfect for casual family meals or entertaining guests. A stunning sunroom addition, offering a versatile space ideal for a home office, playroom, or extended living area. Upstairs, the expansive primary suite features two closets and ample room to create your own private retreat. Three additional generously sized bedrooms and an upgraded 4-piece bathroom with modern finishes provide comfort and convenience for the whole family. The finished basement adds even more living space, perfect for a home gym or media room, the opportunities are endless! A full 3-piece bathroom and abundant storage round out the lower level. Situated on a massive 61 x 204-foot ravine lot, this home offers unparalleled privacy and stunning natural views right in your backyard. Located within the top-rated Iroquois Ridge School District, and just minutes from the Oakville GO Station, parks, trails, shopping, and major highways, this is a location that truly has it all. Key updates include a 200-amp electrical panel (2017), a durable metal roof (2002), and a high-efficiency furnace (approx. 2008) for added peace of mind. (id:26049)
3323 Mikalda Road
Burlington, Ontario
Welcome to this beautifully maintained 3-bedroom, 3-bathroom freehold townhouse located in one of Burlington's most sought-after and family-friendly neighborhoods. Offering incredible value, this 16-year-old home boasts a bright and functional layout ideal for growing families or first-time buyers. The spacious kitchen features a convenient breakfast bar, perfect for casual dining or morning coffee. The open-concept living and dining areas are enhanced by laminate flooring, neutral paint throughout, creating a clean and modern feel. Upstairs, the generously sized primary bedroom includes a walk-in closet and a private 4-pieceensuite with a separate shower. Two additional bedrooms and a full bathroom complete the upper level, offering ample space for kids, guests, or a home office. Enjoy direct access to the garage, a private backyard for outdoor relaxation or entertaining, and a low-maintenance lifestyle. Situated minutes from top-rated schools, shopping centres, parks, libraries, community centres, golf courses, and Highway 403 QEW 407, this home combines comfort, convenience, and great value in one complete package. Don't miss your chance to own a move-in-ready townhouse in a prime Burlington location! (id:26049)
111 Verobeach Boulevard
Toronto, Ontario
Seller Motivated to Sell ! Property is being sold in as-is condition. Bring your tools and imagination! Attention all investors, renovators, and handy homeowners! This 3+2 bedroom detached bungalow sits on a spacious, fully fenced lot in the sought-after Humbermede neighborhood, offering excellent potential for those with a vision. The main floor offers a combined living and dining area, three good-sized bedrooms. House is semi-renovated, featuring new injection insulation by Home Depot and all-new electrical wiring (main floor) with rough-in already completed. Renovations have started, including a brand-new kitchen some cabinets are already installed, and the rest are on-site, ready to be completed, and plenty of pot lights rough-in throughout. The basement is fully gutted and fully studded, including rough-ins for 2 bedrooms and a kitchen. Plumbing has been fully redone with PEX throughout the home. Electrical semi-rough-in and plumbing rough-in are complete for both main floor and basement. The backyard includes a vinyl fence and artificial grass, adding privacy and low-maintenance appeal. The seller will not be completing the renovation, making this a great opportunity to finish to your own taste. All renovation materials are on-site and can be negotiated with the final sale price. Whether you're looking to build your dream home or invest in a high-potential property, this is your chance to customize a space in a great Toronto location. Please Note: Buyers and their agents are responsible for all showings and enter the property at their own risk. The seller assumes no responsibility for any injuries or damages incurred during viewings. (id:26049)
5709 - 3900 Confederation Parkway
Mississauga, Ontario
Welcome to this stunning corner unit in the award-winning M City 1 of Mississauga's most sought-after luxury residences. This well-designed suite features 2 spacious bedrooms, 2 full bathrooms, and 2 private balconies (wraparound), offering a perfect blend of functionality and modern style. With 699 sqf of interior living space and an expansive 213 sqf of outdoor balcony space, this unit is flooded with natural light from floor-to-ceiling windows and boasts unobstructed panoramic views ideal for enjoying beautiful sunsets and city skylines. The open-concept layout showcases contemporary finishes, a sleek modern kitchen, and thoughtfully placed lighting upgrades, including capped ceiling outlets in both bedrooms and dining area. Extras include one P1 parking spot close to the elevator, 1 storage locker, and access to world-class amenities: outdoor saltwater pool, rooftop skating rink, fitness center, sauna, BBQ terrace, party room, 24-hr concierge, and much more. Monthly maintenance includes 1.5GB high-speed Rogers internet. Located just steps from Square One, Sheridan College, UTM, public transit, and major highways, this condo offers the ultimate combination of luxury, convenience, and lifestyle. Dont miss your chance to own this rare corner gem in the heart of Mississauga! (id:26049)
67 Moore Park Crescent
Halton Hills, Ontario
Discover this beautifully renovated 3+1 bedroom, 2-bathroom detached home nestled on a generous lot in the sought-after Moore Park neighborhood. The open-concept layout is perfect for both daily living and entertaining, with beautiful hardwood floors throughout the living, dining, and kitchen areas. A bright bay window in the living room invites in natural light, while the custom kitchen impresses with its Maple cabinets, dovetail drawers, ceramic backsplash, center island with seating, and gas stove. The main floor boasts a master bedroom with a double closet, plus two additional bedrooms with ample storage. The full finished basement has the potential for a separate entrance and features a spacious rec room warmed by a gas fireplace, pot lights, a wet bar for hosting, an extra bedroom with a closet, a 4-piece bathroom, a laundry room, and plenty of storage. Enjoy the private, fully fenced backyard with a heated saltwater pool, a hot tub, and the partially finished pool cabana with hydro and sheltered seating areas to ensure comfort year-round. With 6 parking spaces and an unbeatable location minutes from schools, parks, downtown Georgetown, the Georgetown GO Station, and more, this home offers the perfect blend of charm, and convenience. Extras: Roof (2023). Soffits/Eaves (~2021). Driveway (2024). (id:26049)
1526 Kirkrow Crescent
Mississauga, Ontario
Welcome to this Beautifully Maintained Detached Home with a 2-Car Garage, Located in One of Mississauga's Most Desirable & Family-Friendly Neighbourhoods. This Move-In-Ready Home Offers the Perfect Blend of Style, Comfort, and Functionality with 3+1 Spacious Bedrooms & 4 Fully Upgraded Bathrooms, Including a Separate Entrance In-Law Suite with its Own Full Kitchen & Bathroom-Ideal for Multi-Generational Living or Rental Potential. Inside, You'll Find an Absolutely Stunning Open-Concept Modern Kitchen, Featuring Quartz Countertops, Plenty Of Cabinetry, and a Large Island Perfect for Everyday Cooking, Family Meals, and Entertaining. The Kitchen Flows Seamlessly into a Cozy Living Room & a Bright Dining Area with a Charming Bay Window, which also Makes a Perfect Reading Nook or Extra Seating Area. Step Outside to Your Private Backyard Oasis with No Rear Neighbours, Complete with a Raised Deck for BBQs & Lounging, plus a Stone Patio Area Great for a Firepit, Kids' Water Play for Summer and Endless fun on the Large Playground. Upstairs, the Primary Bedroom Offers a Good Size Walk-In Closet and Private Ensuite, While All Bedrooms are generously Sized and Filled with Sun Filled Natural Light. The Newly Renovated Basement adds Amazing Flexibility with a Full In-Law Suite Featuring a Kitchen with a Stove, Microwave, Fridge and laundry Ideal for Extended Family, Guests, or Rental Income. Located Amongst Top-Rated Schools Like St. Joseph SS, Streetsville SS, Hazel McCallion MS, & Vista Heights (French Immersion). Conveniently Located Near Shopping Plaza, Public Transit, Hwy, River Grove Community Centre, Library, Streetsville Village, and Heartland Town Centre. Recent Updates Include Roof (2023), Carpet on Stairs (2024), Garage Door (2020), Fence (2020), Windows (2016), Modern Kitchen (2018), Deck & Patio Stone (2017), and High Efficiency Furnace /AC and Tankless Hot Water Heater Owned (2011). This Home Has It All Just Move In and Enjoy! (id:26049)
2312 Hoover Court
Burlington, Ontario
Welcome to Tyandaga Highlands Where Timeless Elegance Meets Contemporary Luxury! Situated on a coveted court in one of Burlingtons most prestigious neighbourhoods, this stunning home has been meticulously renovated from top to bottom, offering a perfect blend of classic sophistication and modern convenience. Step inside and youll immediately be captivated by the impeccable craftsmanship and high-end finishes throughout. Gorgeous hardwood flooring featuring stylish herringbone detail in select are assets the tone for the refined interior. At the heart of the home is a state-of-the-art kitchen, designed by Interior Works and complete with a large island, premium appliances, and a seamless flow into the elegant dining area and welcoming family room with a cozy gas fireplace. A private office with custom built-ins is ideally located near the front entrance perfect for working from home. The luxurious primary suite is a true retreat, boasting a spa-inspired ensuite and spacious dual walk-in closets. The upper level also features an additional primary bedroom with a stunning ensuite, two generously sized bedrooms, and a beautifully updated main bath. The fully finished lower level is designed for both relaxation and recreation, featuring a spacious entertainment area, home gym, and a full bathroom with sauna. Step outside into your own private oasis: a sun-soaked backyard with a large in-ground saltwater pool, manicured gardens, multiple patios, and a wall of mature cedars that offer unmatched privacy and tranquility. This home is the epitome of turnkey living with every detail thoughtfully curated and no upgrades left undone. (id:26049)
24 Archway Crescent W
Toronto, Ontario
Exceptionaly well maintained 3+4 bedroom Buglow backing onto The Humber River Recreational trail offering privacy, surrounding by trees, specious moderen kitchen quartz counter top, hardwood flooring through out, pot lights, upgraded Baths!! Fully Finished Baement, seperate entrance, potencial for in-law suite or rental income, Two-Car Attached Garage Is Nestled On A Quiet, Child-Friendly Court, close to all amenities, New LRT (id:26049)
13 Auburn Avenue
Toronto, Ontario
This MAGNIFICENT HOME Highlights a Generous Use of Space & Personal Retreats, Featuring Modern Accents with a Blend of Charm that's both Bright and Open, and instantly Appealing! Situated in the Coveted Corso Italia Area that is Brimming with Vibrant Shops and Amenities, this 3-Bedroom Home Showcases an Open Concept Basement In-Law Suite, Complete with 3-Piece Washroom and DIRECT ACCESS SEPARATE ENTRANCE! Features a Designer Kitchen, Pot Lights and a Fantastic Layout! Wow! Sunfilled Porch is Inviting with an Abundance of Natural Light and Can Become an Ideal Sitting Area in which to Relax. Main Floor Kitchen is Clean and Functional and Open to the Dining Room for Easy Access Entertaining! This home Boasts Rear Laneway GARAGE in area with hard to find parking! Earlscourt Park and all its amenities just down the street. Centrally Located - This Home is Steps to Everything! Well Maintained with Many Fine Features - Move in and Enjoy! (id:26049)
19 - 1221 Dundix Road
Mississauga, Ontario
Stunning Fully Renovated Townhouse in Prime Location! Move-in ready 3-bedroom townhouse with plenty of windows and natural light. Maple Hardwood floors in the main rooms. A New large custom kitchen with plenty of cabinets and counter space. Quartz countertop and backsplash. Bright living area with private balcony! Large bedrooms, main bedroom with closet organizers. Finished basement flex-room ideal for a 4th bedroom, home office, or entertainment area. Enjoy a private backyard, perfect for BBQs and gatherings. Includes 2-car parking. Conveniently located steps from Walmart, Costco, Dixie GO Station, parks, schools, and public transit. A perfect family home in a highly accessible neighborhood! (id:26049)
93 West Village Lane
Markham, Ontario
Stunning brand-new, Never Lived in Executive townhome by Kylemore, luxurious living in one of Markham's most prestigious communities! Clearview Exposure in Tranquil Cul-de-sac backed on a Greenbelt and ravine with no Sidewalk. Elegant Family Room w/ upgraded electric fireplace, French Door w/o to Terrace overlooking a Ravine and a pond. Soaring 10' and 9' smooth ceiling on Main and Upper levels with/ an Abundance of Natural Light at all times during the day! 5" rift-cut hardwood floors throughout. Modern Open-concept kitchen with upgraded Ceiling Height Cabinetry, quartz counters with breakfast seating, servery & walk-in pantry! French doors to Grand Primary suite with upgraded 5 pc ensuite Frameless Glass Shower w/ quartz countertop, upgraded combined His and Her walk-in closets & private balcony walkout. Rarely Offered Walkout basement! Mere Mins to Parks, Nature Trails, Main Street Unionville, Angus Glen Golf Club and More! Zoned for the Highly Regarded Pierre Elliot Trudeau High School. (id:26049)
308 Caboto Trail
Markham, Ontario
Gorgeous Newly Renovated Freehold Semi-Detached House With 4 Bed 3 Bath In High Demand "South Unionville". Original Owner Well-Maintained. Above Grade 2164 Sqft Living Space. The Home Welcome You Through A Double-Door Entrance With Two Separate Closets In The Spacious Foyer. Hardwood Fl Thru-out Main & 2nd Floor. 9Ft Ceiling At Main Floor. Upgraded New Kitchen With Quartz Countertop & Backsplash. Large Cozy Family Room And Breakfast Area Can Walk-out To Yard. The Second Floor Offers A Primary Bedroom W/Walk-In Closet & 4pc Ensuite. Walking Distance To High Ranking Schools (Unionville Meadow P.S. & Markville S.S.). Steps To Park & Trail. Close To Langham Square, Markville Mall, T&T Supermarkets, Restaurants, Banks, Public Transit & All Amenities. Mins To Go Train & Hwy407. This Home Is Perfect For Any Family Looking For Comfort And Style. Don't Miss Out On The Opportunity To Make This House Your Dream Home! A Must See!!! (id:26049)
6 Forsythe Drive
Uxbridge, Ontario
Thinking Of Buying Your First Home? How About Being Close To Schools, Playgrounds, Arena , Splash Pad And Everything Else You Need For A Young Family. Let's Say You're Retiring Or Downsizing. How About Being Close To Walking Trails, Community Centre. Lawn Bowling And Walking Distance To A Hospital, Historic Downtown With Shopping And Restaurants And Access To Public Transit If Needed. Let's Wrap It Up With A Well-Maintained Two Bedroom, Three Bath Bungalow Located In One Of The Most Sought After Areas Of Uxbridge. Do We Have The Home For You!!! (id:26049)
2 Pelee Avenue
Vaughan, Ontario
Stunning 4-Bedroom Detached Home on a Premium Corner Lot in Kleinburg!Welcome to this bright and luxurious 4-bedroom, 3-bathroom home, offering a smart, functional layout in one of Kleinburg's most desirable neighbourhoods. The open-concept kitchen features granite countertops, stainless steel appliances, a custom backsplash, an island, and a cozy breakfast area with a walkout to the private backyard, complete with fruit trees and an extended deck -perfect for summer entertaining. Enjoy a spacious family room with a gas fireplace, a charming front porch ideal for your morning coffee, and a grand double-door entrance leading into 9-foot ceilings, creating an elegant and airy atmosphere throughout. Upstairs, the sun-filled primary suite offers a 4-piece ensuite, a large walk-in closet, and a spacious vanity. The three additional bedrooms provide comfort and privacy, while the shared 4-piece bathroom includes a wide countertop and ample storage. The unfinished basement presents a fantastic opportunity to design your own space. With a professionally landscaped exterior, a two-car driveway, and a prime location just minutes from Hwy 427, Hwy 50, top-rated schools, parks, and the new Longos Plaza, this home shows like new and is truly a must-see. An exceptional opportunity to own a 4-bedroom detached gem with a functional, elegant layout, nestled in the prestigious and family-friendly community of Kleinburg. (id:26049)




