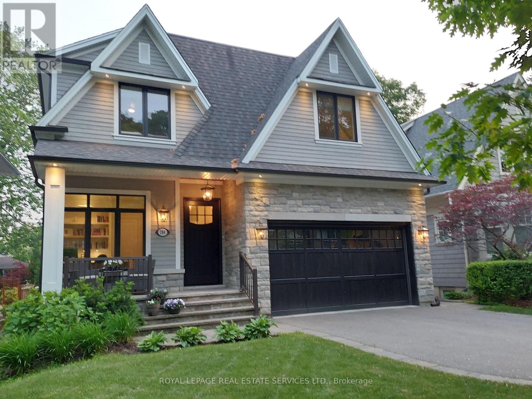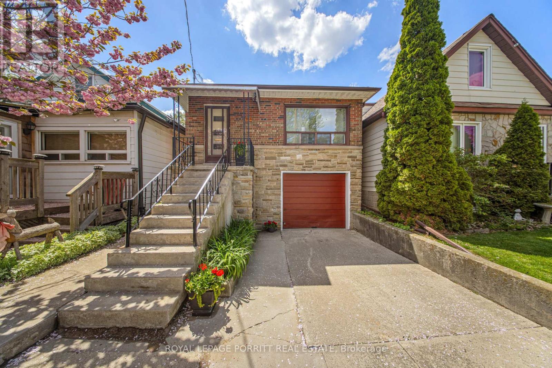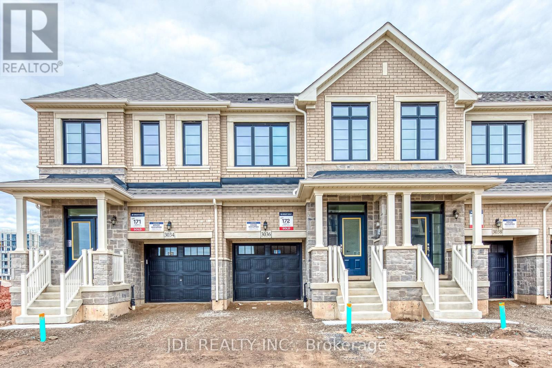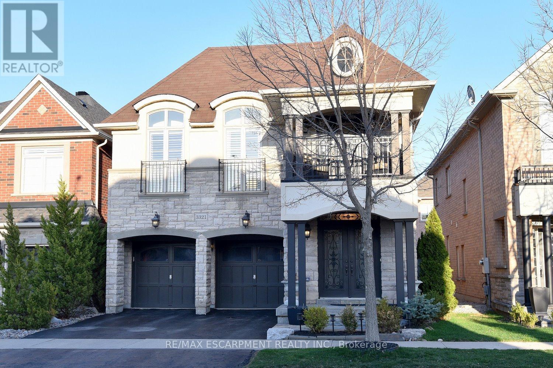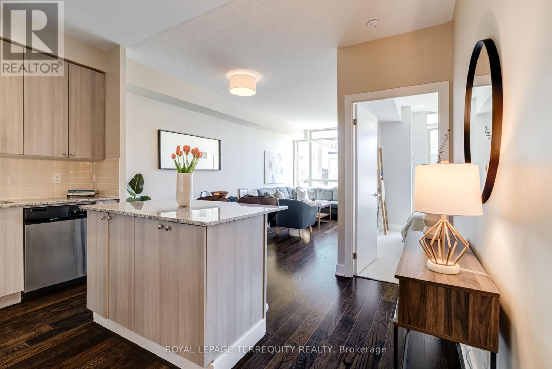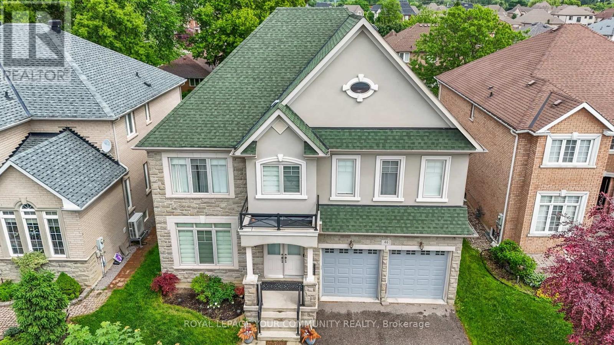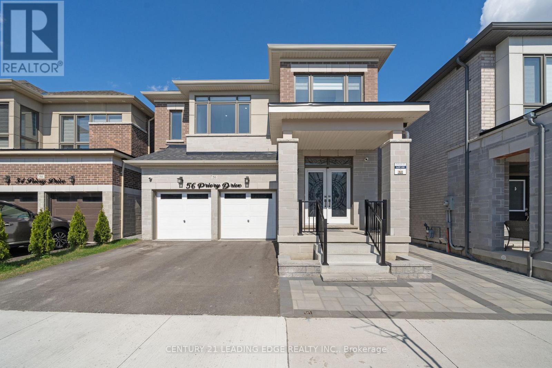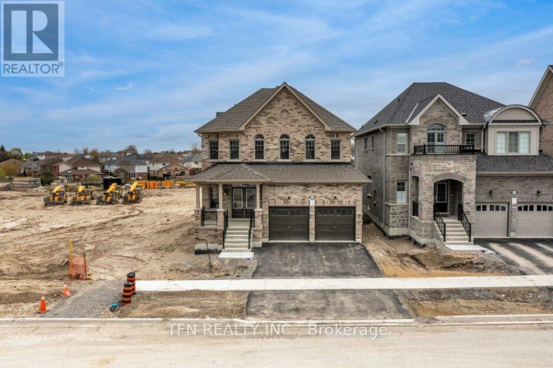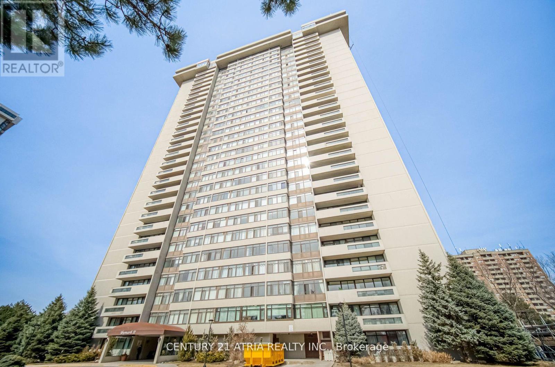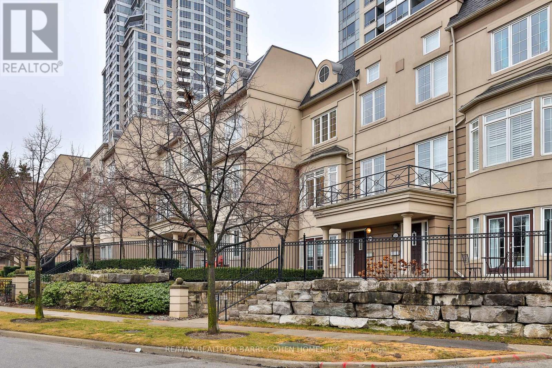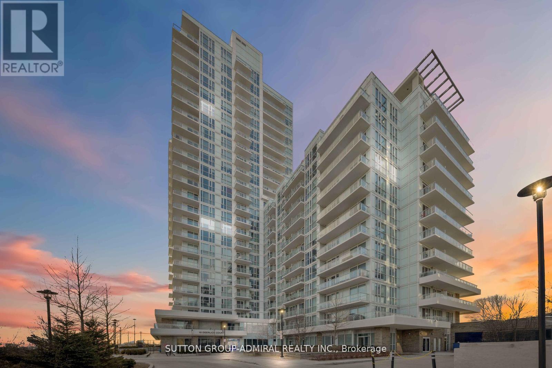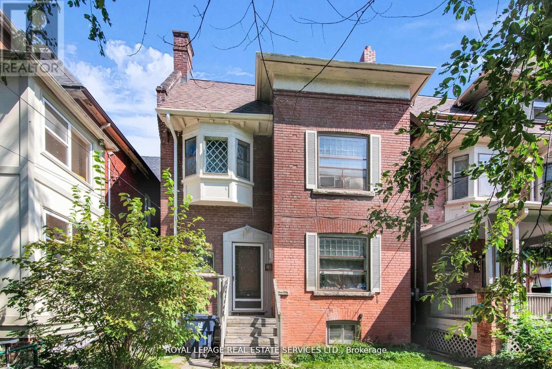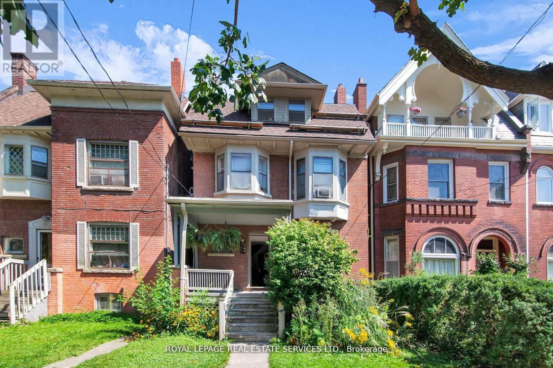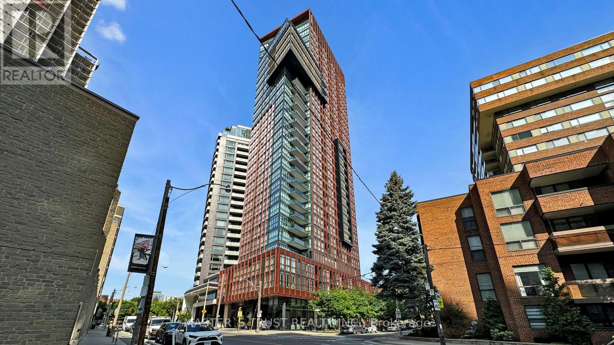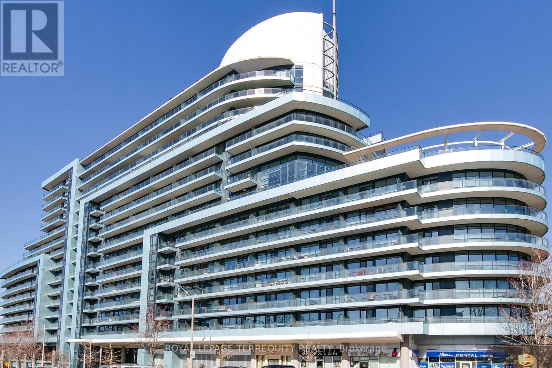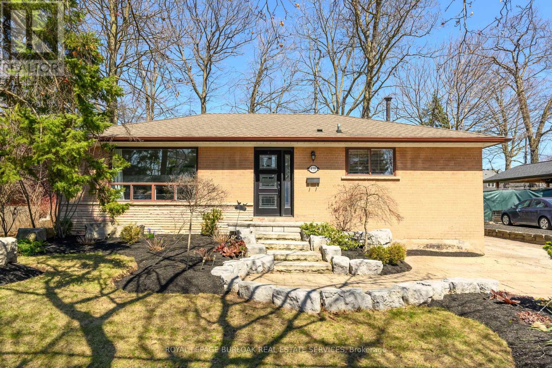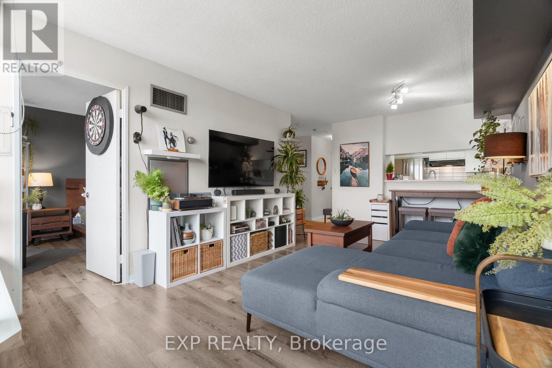284 Douglas Avenue
Oakville, Ontario
This is a beautiful home custom-built to exacting standards with exceptional attention to detail. No expense was spared in the choice of fixtures and finishes. This elegant home is full of natural light, soft whites and warm neutral tones. Highlights include large principal rooms with huge windows, 4 spacious bedrooms, each with its own individually-designed bathroom, and double car garage (rare in this pocket of Old Oakville!).Impressive craftsmanship is evident in the custom built-in cabinetry in all main rooms and in the extensive millwork throughout the home - coffered and tray ceilings, panel molding, wainscotting, and deep baseboards and crown molding. The stunning gourmet kitchen boasts a huge granite island and premium appliances including integrated Sub-Zero fridge freezer, stainless steel Wolf convection oven, steam oven and gas cooktop, Miele dishwasher, wine fridge and exhaust hood. The living room offers space for the whole family, an oversized fireplace, custom cabinetry and large windows. The primary suite will impress with its walk-in closet plus two double closets, all with custom closet organisers, and its fabulous 7-piece bathroom with heated floor, soaker tub and double showers. The basement with huge rec/games room and bedroom/office is bright and comfortable with large windows and underfloor heating. The spacious double car garage, with 2 separately powered EV charging connections and storage shelving, leads into a convenient mudroom. A large two-tier stone patio with gas fireplace overlooks the sunny south westerly yard that has plenty of space to play, and could easily accommodate a pool. Overall, a fantastic home that's perfect for entertaining, both inside and out, on one of Old Oakville's most popular streets. There are too many special features to this home to describe in detail here. Please view the virtual tour and floor plans or, even better, book your private appointment to view it in person. (id:26049)
126a Sixteenth Street
Toronto, Ontario
Welcome to 126A Sixteenth St., a spacious updated raised bungalow with 3+2 bedrooms, 3 entrances & a built-in garage. This home offers a great opportunity in the sought-after New Toronto Neighbourhood. Just 2 blocks from Humber Polytechnic Lakeshore Campus - perfect for families with students! Ideally located within easy walking distance to both elementary & secondary schools, the lake, shopping, public transit, scenic waterfront parks, cafes & restaurants. The 1029 square feet main floor features 3 bright bedrooms, including 2 overlooking the backyard, a newly renovated eat-in size kitchen with brand new fridge & stove, a separate dining room & sun-filled living room with a large front window, plus an updated 4-piece bathroom. The hallway has a linen closet plus 2 additional closets. The high finished basement has a separate front entrance, full-size above-grade windows for natural light, 2 bedrooms with closets, a 4-piece bath & a large open-concept living/dining area with rough-in plumbing for a potential kitchen. A laundry/utility room is accessible to both levels. The side door leads to the west-facing backyard with a large storage shed & lots of space for gardening & potential patio area. Recent updates include: kitchen renovated 2025, fridge & stove 2025, freshly painted, most flooring recently replaced, backflow valve 2024, shingles 2018, new basement breaker panel 2021. Easy access to Hwy 427, QEW & Gardiner, GO Train & airports. Ideal for multi-generational families or investors. (id:26049)
3036 Robert Lamb Boulevard
Oakville, Ontario
This stunning Freehold Townhouse by Great Gulf Homes, ideally located in the prestigious Joshua Meadows community. Thoughtfully designed across two storeys, this carpet free home offers a bright, open concept layout With a 9 foot ceiling on the main floor. The contemporary kitchen featuring sleek finishes, stainless steel appliances, abundant cabinetry, and ample counter space to meet all your culinary and storage needs. Youll find 4 generously sized bedrooms on second floor, including a primary suite complete with a walk in closet and a ensuite showcasing a double vanity and a glass shower. A second floor laundry room adds everyday convenience. Plus, you'll enjoy being close to schools, shopping, and have easy access to the QEW and highways 403/407. (id:26049)
3321 Steeplechase Drive
Burlington, Ontario
Welcome to 3321 Steeplechase Dr., a beautifully crafted all-brick, 4-bedroom family home featuring 2.5 bathrooms, located in the sought-after community of Alton Village. This fully detached home offers exceptional convenience, just a short stroll to schools, a community center/library, and places of worship, with quick access to major highways including the 407 and QEW, as well as a wide range of amenities. Step inside to an elegant open-concept main floor, showcasing gleaming hardwood floors and custom plaster crown molding - perfect for both relaxing and entertaining. The spacious design seamlessly connects the living, dining, and kitchen areas, providing a warm, inviting space ideal for gatherings and day-to-day living. Large windows bathe the interior in natural light, enhancing the welcoming atmosphere. Upstairs, you'll find four generously sized bedrooms, each offering a peaceful retreat with large windows and ample closet space. A well-proportioned loft area adds even more flexibility, serving as a cozy family space for movie nights or simply unwinding at the end of the day. (id:26049)
204 - 1638 Bloor Street W
Toronto, Ontario
Welcome to "The Address at High Park," a prestigious boutique condo in one of Toronto's most coveted Bloor West Village/High Park neighbourhoods. This stunning 1 Bed + Den suite offers an elegant lifestyle with contemporary touches and well laid out design. With its southern exposure, natural light floods the unit throughout the day, creating a warm and inviting ambiance. The functional layout features a versatile & spacious den, perfect for a home office, guest room, or creative space as well as ample storage throughout. The sleek, modern open concept kitchen is a chef's delight, boasting stone countertops, full size stainless steel appliances, and large stone- topped island with additional storage that seamlessly transitions into the open-concept living and dining area ideal for both everyday living and entertaining. The primary bedroom features a generous walk-in closet space and direct access to a private balcony, where you can unwind and take in the picturesque views of Bloor West. Residents of this boutique building enjoy an array of premium amenities, including a fitness center, a party room, a BBQ area, concierge service, bike storage, a theatre room, and more. Situated in an unbeatable location, you'll find yourself close to the trails of High Park, Junction and Roncesvalles. Enjoy a variety of restaurants, pubs, local cafes, bakeries, and farmers market all at your doorstep. Commuting is effortless with quick access to highways, mere steps to the Keele St subway station (1 min walk) (Line 2), TTC, Bloor GO Station with UP Express that takes you to Downtown Toronto only in 7 mins! (id:26049)
46 Pairash Avenue
Richmond Hill, Ontario
Welcome to 46 Pairash Avenue Richmond Hills Most Desirable Address Situated in the prestigious Mill Pond neighborhood, just steps from Yonge Street, this stunning custom-built 4-bedroom home offers the perfect blend of luxury, convenience, and timeless craftsmanship. Enjoy proximity to top-rated schools, shopping, public transit, parks, and every amenity imaginable. This home showcases: 10-ft ceilings on the main floor and 9-ft ceilings in the finished basement, A beautiful stone and stucco exterior, Rich hardwood floors, coffered smooth ceilings, and a grand oak staircase, A spacious family room with a gas fireplace and soaring open-to-above ceiling, French doors, stainless steel appliances including a cooktop stove and fridge, A fully renovated gourmet kitchen with stone countertops a chefs dream. One unique and thoughtful feature is the optional elevator shaft, offering the potential to accommodate in-laws or elderly family members with ease and future accessibility. This home is impeccably maintained and radiates pride of ownership. A rare opportunity not to be missed this one wont last! (id:26049)
56 Priory Drive
Whitby, Ontario
Welcome to this absolutely stunning 2-year-old detached home in the prestigious North Whitby community, where luxury, comfort, and convenience come together seamlessly. Built by Paradise Homes and loaded with over $80,000 in premium upgrades, this spacious home offers 4 bedrooms plus a fully legal 2-bedroom walkout basement apartment ideal for multi-generational living or rental income. With 6 total bathrooms, a double car garage, and more than 3,600 sq. ft. of finished living space, there's room for everyone. Inside, you'll find an open-concept layout with 9' smooth ceilings, pot lights throughout, oversized windows, and a gourmet kitchen featuring upgraded cabinetry, thick granite countertops, and stainless steel appliances. The second floor includes a large laundry area with high-end machines, and the basement apartment boasts its own kitchen, full bath, ensuite laundry, and oversized windows. The backyard is a true retreat, backing onto lush green space with no rear neighbors plus you're just steps from scenic parks, top-rated schools, tennis courts, shopping centers, and even the luxurious Thermea Spa. This home isn't just a place to live its a lifestyle. Don't miss your chance to make it yours! (id:26049)
55 Robin Trail
Scugog, Ontario
***Corner Lot Premium Property*** Brand-new and Never Lived-in*** Welcome to 55 Robin Trail, Port Perry Where Tranquility Meets Elegance! This brand new home features 4 spacious bedrooms, 4 bathrooms home offers thoughtfully designed layout, ideal for both family living and entertaining. Enjoy a sun-filled open-concept living area with large windows and a cozy fireplace that adds warmth and charm. The updated kitchen with stainless steel appliances, and ample storage perfect for home chefs and hosting gatherings.***Main floor Office, an ideal space for individuals to work from home. The primary bedroom is a true retreat, featuring a luxurious ensuite bathroom and generous walk-in closet. The additional bedrooms are well-sized, perfect for family members, guests, or even a home library. (id:26049)
5408 - 8 The Esplanade
Toronto, Ontario
Welcome to the prestigious L Torwer **Steps To Union Station* Stunning Waterfront TwoBedroom In The Heart Of Dt Toronto. one of a kind custom foorplan in the building a 2+denconvered to brilliant open concept spacious bed.9 High Smooth Ceiling,Open Concept. SpaciousLiving Room W/Breathtaking Panoramic North East City View, Functional Entryway, CharmingSuite, Floor To Ceiling windows, Hardwood Flooring Thru-Out, Back Splash, Glossy CabinetryW/Quartz Countertop Kitchen, oversize sink, Miele Appliances and ,Balcony, Walk -In Close inprimary Bedroom, 2 sink Ensuite bathroom with shower and tub. 5 pc . This condo includes onelocker and one parking spot. top-tier amenities including an indoor pool, sauna, hot tub, anddedicated yoga rooms. This Building Is Only Steps to Union station, Metro/Longo's supermarket,Service ontario, LCBO, Berczy park, and tons of Restaurants. Mins to George Brown College,Sugar Beach and HarbourFront. Walking distance to Financial Disctrict, and shopping centre.St. Lawrence Market, Rogers Centre, Scotiabank Arena, A true High End Downtown TorontoLifeStyle. (id:26049)
2705 - 1555 Finch Avenue E
Toronto, Ontario
Welcome to Skymark II Prime Location! Experience luxury living in this fully renovated, Tridel-built condominium in one of the most sought-after areas. This stunning 2-bedroom + den, 2-bathroom suite has been meticulously upgraded with high-end finishes throughout. The open-concept living and dining area offers a seamless flow, perfect for both relaxation and entertaining. The custom-designed kitchen boasts quartz countertops, elegant cabinetry, and ALL NEW stainless steel appliances, floor to ceiling windows, along with a brand-new washer and dryer that have never been used. Situated on a high floor, this unit offers breathtaking views of the CN Tower and stunning sunsets. For added convenience, it also includes two parking spots. Ideally located just steps from Fairview Mall, TTC, supermarkets, banks, and restaurants, with easy access to Hwy 404/DVP, 401, and 407. Close to Seneca College and top-rated hospitals, this well-maintained, move-in-ready home offers elegance, comfort, and convenience all in one. Dont miss your chance to own this exceptional propertyschedule your private showing today before it's gone! Amenities includes swimming pool, racket courts, gym, party room, library, gatehouse security and more! (id:26049)
805 - 36 Forest Manor Road
Toronto, Ontario
Bright and spacious 2 bedroom plus den condo in the heart of North Yorks vibrant Don Mills and Sheppard neighborhood. This freshly painted unit offers an open-concept layout with 9-foot ceilings, laminate flooring throughout, and a walk-out to a sunny southwest-facing balcony. Modern kitchen with stainless steel appliances, quartz countertops, and sleek cabinetry. The versatile den is ideal for a home office or study area. The primary bedroom includes a 4-piece ensuite and large window. Includes one parking and one locker. Located steps from Don Mills Subway Station, Fairview Mall, parks, schools, and the newly built community center. Minutes to Hwy 401 & 404, with easy access to Seneca College and downtown Toronto. Enjoy luxury building amenities including indoor pool, fitness center, theatre room, and more. (id:26049)
Th 10 - 8 Rean Drive
Toronto, Ontario
Welcome to luxurious living in the heart of Bayview Village! This exquisite three-story townhome, nestled in an exclusive enclave across from Rean Park, offers the perfect blend of sophistication and convenience W/ Over 2100 sqft of Upgraded Living Space. From the elegant marble-floored foyer to the sunlit principal rooms and private outdoor spaces, every detail is designed for comfort and style. The open-concept main floor is ideal for entertaining, featuring a spacious living area with a gas fireplace and a chefs kitchen. The primary suite is a serene retreat with a spa-like ensuite and walk-in closet, while two additional bedrooms provide ample space for family. A separate ground-floor suite with a 4-piece bath and walk-out to the front garden is perfect for guests. Enjoy a private two-car garage, a rare luxury in this sought-after community, plus a stunning 22-ft balcony with a gas BBQ hookup. Just steps from Bayview Village Mall, transit, and top amenitiesthis is a rare opportunity you wont want to miss. Monthly Maintenance is all-inclusive (id:26049)
914 - 10 Deerlick Court
Toronto, Ontario
Welcome to modern living in this meticulously maintained home at Ravine Condos. With 628 sqft (per MPAC) of intelligently designed space, this home offers a bright, open layout that maximizes natural light and functionality. Enjoy the beautiful forested south face view from your private open balcony. It's the ideal spot for relaxing or entertaining. The contemporary kitchen, featuring exquisite countertops and stainless steel appliances, flows seamlessly into the inviting living area. Plus, this unit comes with its own parking space for added convenience. Benefit from outstanding building amenities including 24/7 concierge service, a state of the art fitness centre, an outdoor BBQ terrace, and secure visitor parking. All of this is perfectly positioned near transit, major highways, shopping, and parks. Schedule your viewing today and let this exceptional condo become your new home! (id:26049)
710 - 100 Harrison Garden Boulevard
Toronto, Ontario
Step outside your door and into one of the most vibrant, walkable neighbourhoods in North York where every convenience is within a 15-minute stroll. Grab your groceries at Longos or Whole Foods, stay active at LA Fitness, enjoy dinner at Cactus Club, or hop on the TTC subway just steps away this location truly has everything. Inside, you'll find a spacious, well-maintained unit with a smart layout that includes a fully enclosed den perfect for a home office, guest room, or extra storage. Thoughtful upgrades like electric blinds and a custom storage unit in the den add comfort and functionality. The unit also features two walk-in closets-one in the bedroom and another in the foyer, ideal for storing shoes, jackets, and seasonal gear. Lastly, to top it all off, this unit comes with a parking spot and a locker! Whether you're working from home or enjoying the best the city has to offer, this condo is the perfect urban retreat. (id:26049)
577 Huron Street
Toronto, Ontario
Nestled in the vibrant heart of the Annex, 577 Huron Street is a rare gem. This detached property offers a unique opportunity for savvy buyers and developers alike. It can be purchased on its own or together with the adjacent 575 Huron Street, which is also listed (MLS #C12128815). The property boasts an impressive 178 ft. deep, unobstructed lot, perfect for redevelopment. With R (d1.0) (x900) zoning, the possibilities are vast from maintaining its current use as a licensed rooming house to creating a significant addition or even a completely new build. This property is being sold "as is" and offers lots of potential, whether you're looking to invest, redevelop, or simply capitalize on the property's highly sought after location. The property contains 7 rental rooms/self-contained units all on month-to-month tenancies. Don't miss out on this exceptional renovation and development opportunity in one of Toronto's most sought-after neighborhoods. (id:26049)
575 Huron Street
Toronto, Ontario
Located in the heart of the Annex, 575 Huron Street has been under the same ownership since the mid-1970s. This detached property offers an exceptional opportunity, whether purchased individually or together with 577 Huron Street, which is also listed (MLS #C12128813). The open, deep 178 ft. lot with no obstructions offers great potential for various uses. Zoned for multiple purposes, MPAC has classified it as a "Residential property with three self-contained units," which accurately reflects its current configuration. With some mechanical upgrades and a recently updated roof, the property is being sold "as is." For the right buyer, it presents endless possibilities, versatility, and significant developmental potential. Opportunities to acquire such a unique property in the Annex are rare. The 2nd. & 3rd. floor tenants are on month-to month tenancies. The main floor and basement is currently vacant. (id:26049)
416 - 32 Davenport Road
Toronto, Ontario
Welcome to luxury living in Yorkville! One Of Yorkville's Finest And Most Luxury Residences. Newly Painted (2024). Sun-filled Breathtaking Southwest-Facing Views & Floor-to-Ceiling Windows. Featuring a spacious open-concept layout, Modern 1 Bed plus 1 Media Room with 700 Sq. Ft plus 34 Sq. Ft Private Balcony. 9F Ceilings and High-End Finishes Plus a Modern Kitchen with Premium Miele Built-in Appliances and Central Island. The Primary Room Boasts a Huge Closet. Spacious Living Room Facing South With Unobstructive View and Flooding of Sunlights. One locker included. Enjoy 5-star Amenities, Including a Fitness Center, Cardio and Yoga Studios, Steam Room Leading to SPA Pool, Lounge, Dinning Room w/ Gourmet Kitchen, Rooftop Terrace, 24-hour concierge and visitor parking. Steps from World-class Shopping, Fine dining, Transit, and Entertainment. A Rare Opportunity to Own in One of Torontos Most Prestigious Neighborhoods. (id:26049)
3001 - 38 Widmer Street
Toronto, Ontario
Welcome To Central By Concord, Located In The Heart Of The Entertainment District And Toronto's Tech Hub, This 2 Bed Unit Features Miele Appliances, Calacatta Kitchen Backsplash And Bathroom, Grohe Fixtures, Built In Closet Organizers And Heated Fully Decked Balcony. Central Offers 100% Ev Parking Spaces, 100% Wifi Connection Thru Out Common Areas Close To Toronto's Premium Restaurants, Tiff Festival, Queen Street Shopping, OCAD And U Of Toronto. Steps To Path And St Patrick Subway & Financial District. (id:26049)
1108 - 2885 Bayview Avenue
Toronto, Ontario
OFFERS ANYTIME! GORGEOUS 650sqft CONDOMINIUM IN THE PRESTIGIOUS ARC CONDOMINIUM! Ideal Open Concept Layout with Bright and Clear South and South West PANORAMIC Views! Spacious Rooms Highlighted by a Modern Kitchen with Granite Countertops! MASSIVE 230 sqft Sun filled South Facing Balcony is Accessible from the Living Area AND the Primary Bedroom! 1 Owned Locker! 1 Owned Parking Space! Well Managed and Spotless Arc Condo is a Smoke Free Building Loaded with Amenities Like Gym, Theatre, Visitor Parking, Guest Suites, Indoor Pool, Sauna, Library, Party Room, Concierge Security, Rooftop Terrace and More! Fantastic Bayview Village Toronto Location is Literally Steps to TTC Subway Line, Shopping Centre, Schools, Parks, Highway Access and So Much More! (id:26049)
48 - 2273 Turnberry Road
Burlington, Ontario
Stunning brand-new end unit located in the prestigious Millcroft community, offering over 1,700 square feet of beautifully finished living space. This modern 3-bedroom, 2.5-bathroom home showcases top-quality finishes throughout. The ground level features a spacious foyer, convenient garage access, and a large family room with direct access to the backyard. The main floor boasts a bright, open-concept living and dining area with 9-foot ceilings and rich hardwood flooring. The upgraded kitchen is a showstopper with a large island, quartz countertops, stainless steel appliances, and a separate pantry. Step out from the kitchen to a generous deck equipped with a gas BBQ hookup, ideal for outdoor entertaining. A stylish 2-piece powder room completes this level. Upstairs, you'll find three well-appointed bedrooms, including a luxurious primary suite with a spa-like 5-piece ensuite and a walk-in closet. This floor also features a second full bathroom and convenient stackable laundry. The unfinished basement provides ample storage space. With excellent curb appeal, a single-car garage, and a location just steps from top-rated schools, shopping, golf, and all amenities, plus easy access to highways and the GO Station, this home is the perfect blend of style, comfort, and convenience . (id:26049)
2101 - 56 Annie Craig Drive
Toronto, Ontario
Experience the Pinnacle of Waterfront Luxury Living at Lago at the Waterfront! Welcome to this rarely offered 2+1 bedroom, 2 bathroom corner suite, where sophistication meets comfort. Spanning 1,083 sq ft of open-concept living, this bright and airy home is enhanced by 9-ft ceilings, floor-to-ceiling windows, and a large wrap-around balcony offering unobstructed panoramic views of the Toronto skyline and Lake Ontario. Every detail has been thoughtfully upgraded to create a stylish and functional space: The gourmet kitchen is a chefs dream with quartz countertops, a large island with breakfast bar, Monogram appliances, built-in wine fridge, pot lights, and elegant pendant lighting. Electric blinds throughout provide convenience and comfort at the touch of a button. The den features a built-in storage unit, ideal for a home office or reading nook. New laminate flooring flows seamlessly throughout the unit, adding warmth and modern charm. The primary bedroom boasts a walk-in closet and spa-inspired ensuite. The second bedroom includes a built-in wardrobe plus closet for ample storage. Lagos resort-style amenities include an indoor pool, hot tub, sauna, fully equipped gym, theatre room, BBQ terrace, party room, guest suites, dog wash station, ample visitor parking, and 24-hour concierge service. Prime location with TTC at your doorstep and minutes to the Gardiner, waterfront trails, parks, and downtown Toronto. Live where luxury, convenience, and lifestyle converge. Don't miss this rare opportunity! (id:26049)
1572 Knareswood Drive
Mississauga, Ontario
Presenting custom home in desirable Lorne Park on a premium 110x140 ft. corner lot! Featuring ample space with separate entrance to in-law suite --- 5 bed rooms, 3 living rooms, 2 kitchens, 2 driveways, 2 fireplaces and endless upgrades. Unbeatable location, steps to Mississauga Road in the Lorne Park School District, UTM and GO. This fabulous four-level deep side split boasts a grand entryway with high ceiling and open concept design that seamlessly connects living areas and creates a bright and airy atmosphere with abundance of sunlight. This professionally landscaped pool size lot is perfect for outdoor activities and entertaining. Walkout to a two tier deck in a family retreat backyard. Separate side entrance offers potential for a secondary or nanny suite. Live, rent and build your custom home - space will never be an issue! Adjacent to Mississauga road ,prime corner lot with city approved 2 driveways. Endless possibilities! (id:26049)
419 Hampton Heath Road
Burlington, Ontario
Welcome to this spacious and well-maintained bungalow with finished basement and double driveway, on a premium 62x120 ft lot, in the very desirable and sought-after, family-friendly neighbourhood of Elizabeth Gardens in southeast Burlington, on the Oakville border. This home shows pride of ownership, has many quality updates, good bones, a desirable floor plan, and great curb appeal. The home features 3+2 bedrooms, 2 full bathrooms, over 2000 sqft of finished living space, an eat-in kitchen with quality black stainless steel appliances including a gas stove, double sink, backsplash, lots of cupboard space, and side door entry, a spacious living room with crown moulding and large picture window, 3 bedrooms, all overlooking the backyard, including one with double doors to the deck and yard, a fully renovated main bathroom with a skylight, and a glass enclosed tub/shower with quartz wall panels, a separate side door entrance and a fully finished basement making for an ideal in-law suite or rental potential with large rec room with pot lights, 2 bedrooms (or gym and office if preferred), a full bathroom, finished laundry room, and 2 spacious storage rooms, professionally landscaped front yard with interlock, armour stone, stone steps, and low maintenance gardens, a double driveway with parking for 3, and a large fully fenced backyard with mature trees, large wood deck with gazebo, and 2 garden sheds. Also, hardwood floors throughout the main level (tile in kitchen, bath, and foyer), quality laminate flooring throughout lower level (tile in bath and laundry), updated exterior doors, and freshly painted throughout. An amazing location, steps to quality schools, the lake, parks (including the new Burloak Waterfront Park), new Skyway Community Center, shops, dining, and more, and literally just minutes to highways, the GO, and endless other great amenities. This house would be a pleasure to call home! Don't hesitate and miss out on this one! Welcome Home! (id:26049)
706 - 75 King Street E
Mississauga, Ontario
Welcome to a beautifully upgraded condo that offers more than just a place to liveit deliversa lifestyle. Tucked within one of Mississaugas most vibrant communities, this spacious suiteblends modern updates with top-tier amenities in a meticulously cared-for, pet-free building.Step into a stylishly renovated kitchen, complete with stainless steel appliances, sleek newcountertops, and generous storage. The spa-like bathroom is designed for relaxation, featuringa separate shower, luxurious soaker tub, and an elegant grey vanity. Freshly painted inBenjamin Moores Linen, the space feels bright, warm, and inviting, with new low-maintenanceflooring throughout to make everyday living easy.Unwind as you take in stunning west-facing views and breathtaking sunsets from your privatesuite. With all-inclusive maintenance fees, youll enjoy true peace of mind. Plus, youllbenefit from your own parking spot and storage locker.This sought-after building offers outstanding amenities, including a fully equipped fitnesscentre, indoor pool, and stylish party roomperfect for entertaining or unwinding.Located just steps to shopping, dining, scenic parks, and transit, everything you need isright at your doorstep.This is one of Mississaugas best valuesdont miss out! Book your private showing today and discover the perfect combination of comfort, convenience, and modern charm. (id:26049)

