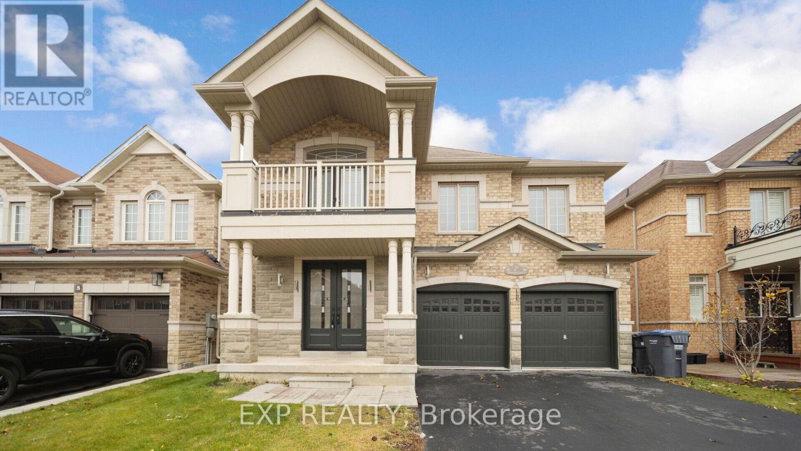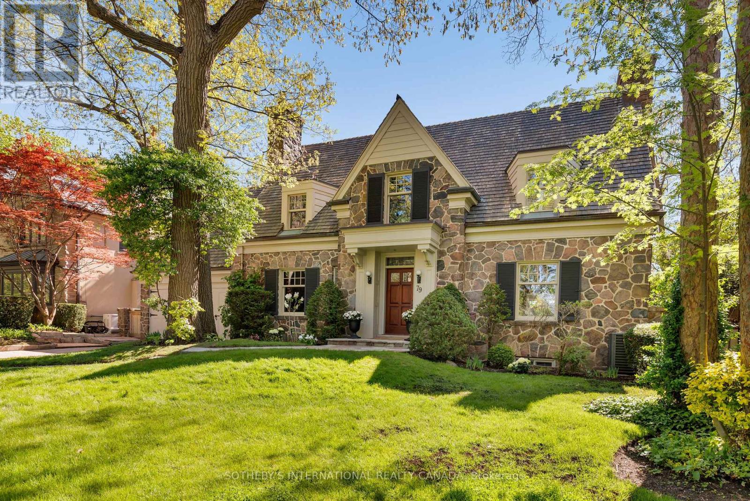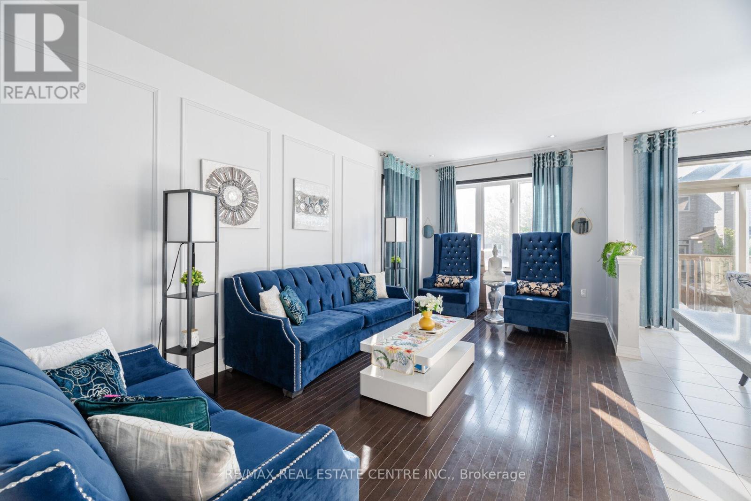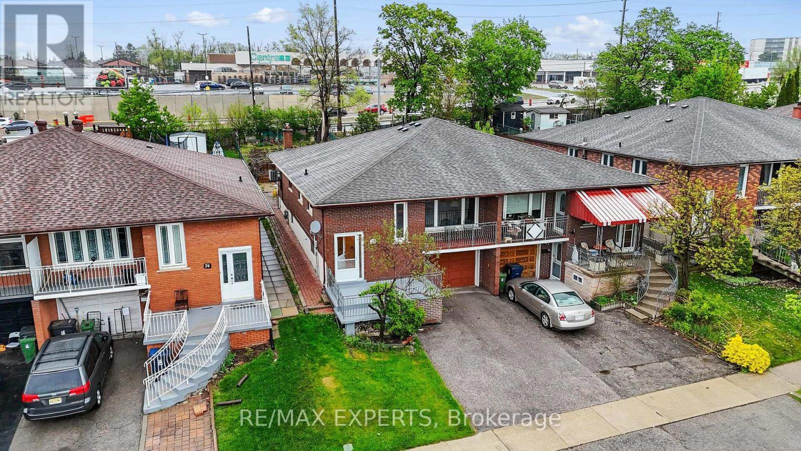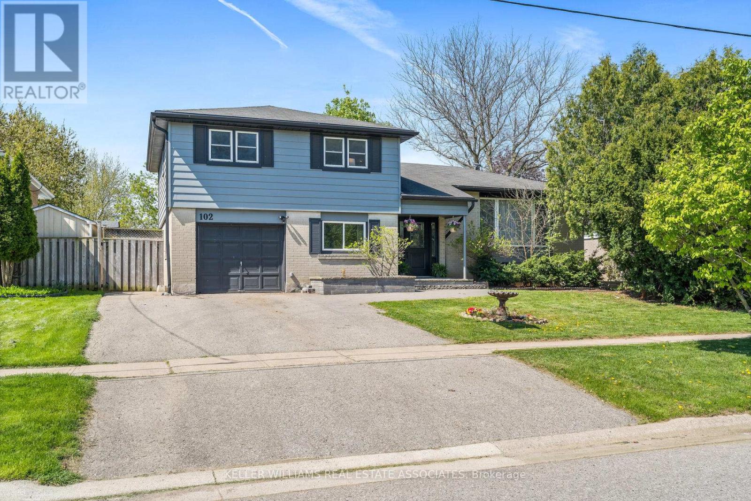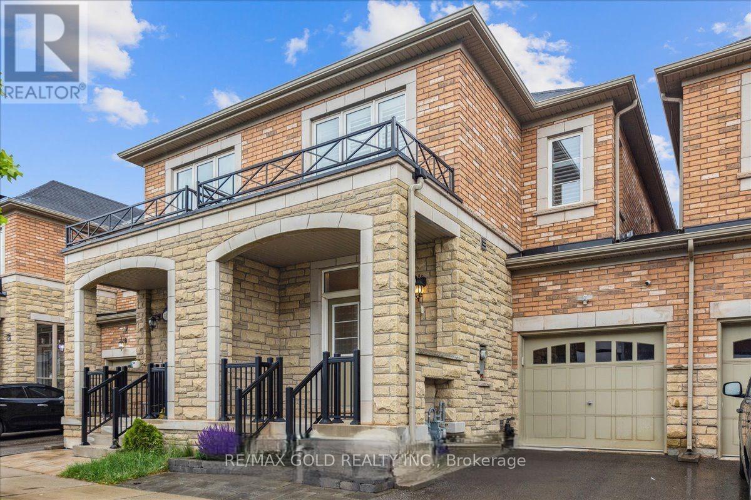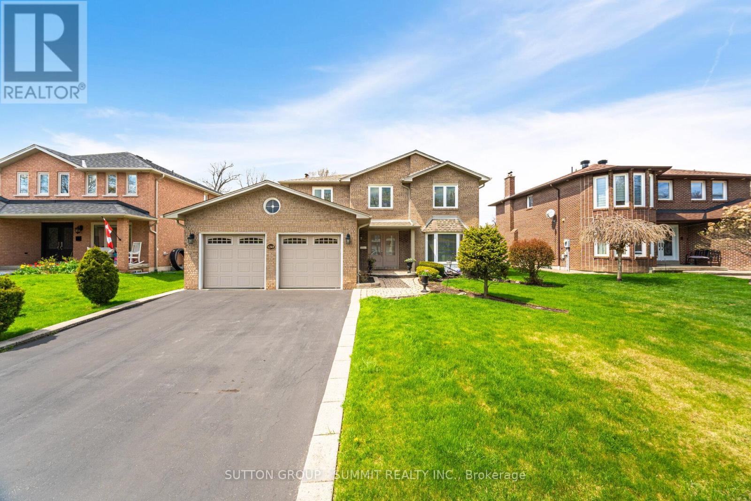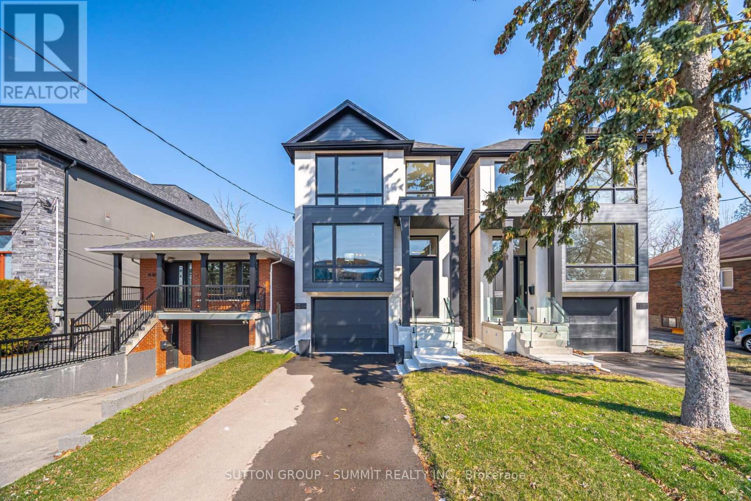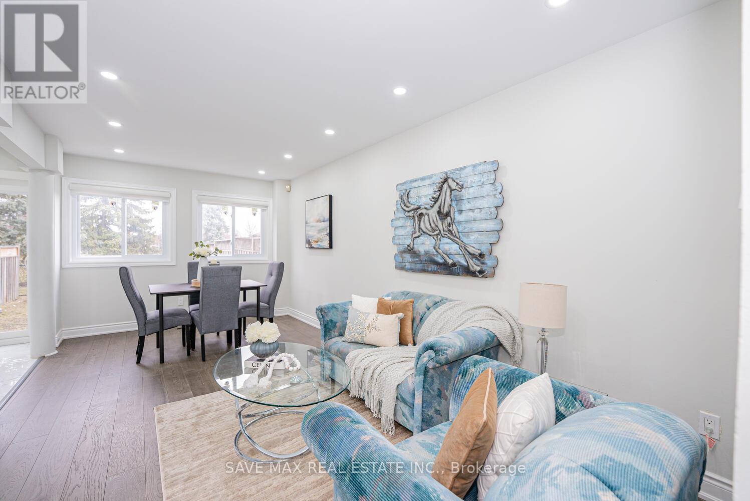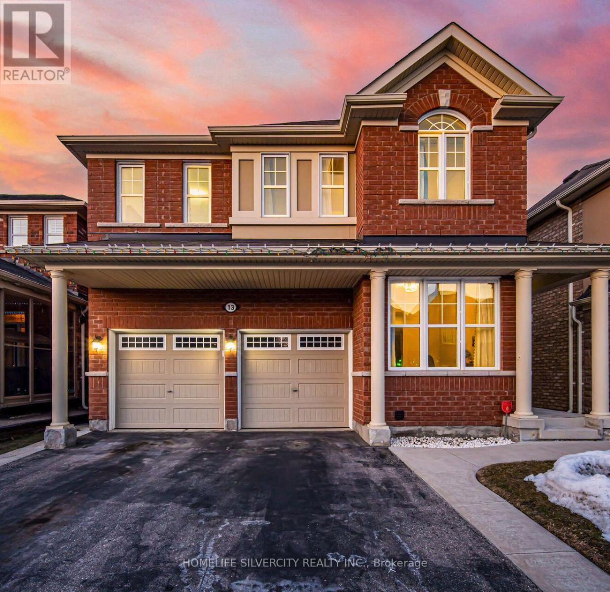20364 St. Andrews Road
Caledon, Ontario
Detached 2- Storey house on 7.128 acres, less than 1 hour drive escape from Toronto. Estate homes in the area. An oasis of tranquility and peace. Or use it as a farm or even as a contractor's yard. The existing house has 3 bedrooms and 3 bathrooms. It features a big interlocking patio, some new windows, a new bathroom, new shed (all in 2018). The property features a large barn (in as is condition) with water service and electricity. Electrical light fixtures, propane tank, washer, dryer, fridge and stove. All appliances in as is condition. (id:26049)
7 Wynview Street
Brampton, Ontario
Welcome to Your Dream Home, A True Showstopper with 3,322 Sqft of Elegant Living Space (As Per MPAC)! This stunning, fully renovated family home offers the perfect blend of style, space, and comfort. From the moment you step inside, you'll be impressed by the spacious Living Room, Family Room, and Formal Dining Room ideal for entertaining and everyday family living. This home is perfect for growing families, featuring 5 generously sized bedrooms and 4 modern bathrooms. The main floor also includes a large, versatile den perfect for a home office or playroom. The gourmet kitchen is a chef's delight, complete with granite countertops, stainless steel appliances, and a bright breakfast area for casual meals. There's also a water softer and purified waster system The Primary Bedroom Retreat boasts two electric fireplaces, a luxurious 5-piece ensuite with Jacuzzi tub, and a walk-in closet. Bright, Spacious, and Ideally Located! Nestled on a quiet, child-safe street, this sun-drenched home offers an abundance of natural light with large windows throughout. Enjoy the perfect balance of nature and convenience, steps from scenic nature trails and minutes from major highways, shopping, and dining options. This desirable location is in the district of a top-ranked high school and close to the community center and all essential amenities. Families will love having 4 playgrounds within a 20-minute walk, along with access to 5 Catholic schools, public schools, and 2 private schools nearby. Don't miss out on this incredible opportunity! Schedule your private showing today! (id:26049)
6 Sparkling Place
Brampton, Ontario
Step into elegance with this stunning 2,668 sq. ft. home, perfectly situated in Springdale neighbourhood, steps from Airport Rd., close to highways, public transportation, schools, parks, and shopping. Nestled on a premium 54-ft wide lot, this spacious home boasts four generously sized bedrooms, including two with large ensuite baths for added privacy and comfort. The main level features rich hardwood floors, while the upper-level bedrooms have been upgraded with brand-new luxury vinyl flooring. Upgraded kitchen with customed cabinetry, quartz countertop, stainless steel appliances and a large kitchen island with built-in storage. Generous eat-in breakfast area that walks out to the fenced backyard, and a large family room with fireplace offers excellent space for relaxing or family gathering, or hosting. A finished basement apartment with a separate entrance provides endless possibilitiesideal for rental income or extended family living. This is an exceptional opportunity to own a stylish, spacious home with unmatched convenience and versatility. Don't miss out! Please note: interior furnitures are virtually staged. (id:26049)
79 Baby Point Crescent
Toronto, Ontario
Exquisite home overlooking the scenic Humber River In one of Toronto's top family neighborhoods. This exquisite grand estate overlooks the scenic Humber River, offering a unique opportunity to purchase an elegant five-bedroom home in a serene setting. Situated atop Baby Point Cres, it offers spectacular views of the river. Featured on the cover of Canadian Homes and Gardens and in Toronto Life Magazine, this residence blends original charm with modern amenities. It boasts a hand-laid split stone exterior, carriage horse garage doors, a heated garage with direct access to the mudroom, and a cedar shingle roof. The front door leads to sophisticated entrance with oak wood paneling, arches, and a handcrafted wrought-iron staircase. A 2000 Peter Higgins extension creates a seamless flow between indoor and outdoor living spaces. The home is filled with sun-filled rooms and expansive windows that capture the beauty of each season. It includes a charming knotty pine wood-paneled library with an original fireplace, three gas fireplaces, and four wood-burning fireplaces. The eat-in kitchen is equipped with stainless steel appliances, granite island and counters, oversized butcher block counters, and double-sided sinks. Entertaining is made easy with a secondary staircase, perfect for hosting dinner parties in the formal upper dining room or casual lower dining area with patio doors leading to a stone terrace. Relax in the family room by the wood-burning fireplace or enjoy movies in the theatre room, equipped with surround sound and a projector. The home also features a sauna, an arts room with a pottery sink, a crafts room, and a wine cellar. Beyond the home, you will join the close-knit Baby Point community, with access to the Baby Point Club offering bowling, tennis, skating, and year-round events. The home is within walking distance to the subway and Bloor West Village cafes, bakeries, shops, and dining options from fine dining to local pubs. (id:26049)
302 - 2720 Dundas Street W
Toronto, Ontario
Urban living in the heart of the Junction! Step inside Superkul's newest award winning project at the Junction House. This thoughtfully designed and spacious 675 sqft one bedroom unit features exposed 9ft ceilings, floor to ceiling windows, contemporary materials and finishes for both entertaining & ease of living. Open concept living + dining area is flooded with natural light and desirable south tree top views. Well appointed scavolini kitchen includes integrated appliances, porcelain tile backsplash & gas cooktop. Spa-like bathroom boasts a scavolini vanity, porcelain tiles & large soaker tub. Premium white oak hardwood flooring throughout. Steps from the best restaurants, cafes, charming local shops, breweries, farmer's markets, transit & UP Express providing every convenience. The building includes a dynamic co-working/ social space, reliable concierge, well-equipped gym, yoga studio, visitor parking, 4000 sqft landscaped rooftop terrace with BBQs, cozy fire pits and stunning city skyline views. One storage locker included. Don't miss the opportunity to own in one of Toronto's most vibrant and sought after neighbourhoods. (id:26049)
32 Twistleton Street
Caledon, Ontario
A true showstopper! This stunning semi-detached home is located in one of the most sought-after Southfields Village Community! Fully Upgraded & spacious 1981 Sq ft home with double door entry, separate living, family & dining rooms. Open concept and upgraded kitchen with stainless steel appliances, quartz countertops and pot lights. All bedrooms are generously sized, providing comfort and functionality. The Professionally Finished and look out Basement, with its Separate Laundry and separate entrance through garage. Ideal for the extended family. Professionally landscaped front and backyard add to the home's curb appeal. It is located just minutes from Highway 410 and within walking distance of Southfield Community Centre, parks, schools, shopping, and all major amenities. (id:26049)
72 Songwood Drive
Toronto, Ontario
Welcome to 72 Songwood Drive A Rare Gem in Humber Summit!This spacious and sun-drenched raised bungalow boasts 3 bedrooms, 2 full bathrooms, and over 2,700 sq ft of total living space, including a generously sized 1,300+ sq ft main floor adorned with gleaming hardwood floors throughout. Lovingly maintained by the same family for nearly 60 years, this home offers three separate entrances, presenting an incredible opportunity for multi-generational living or high rental income potential.The bright and airy layout is flooded with natural light, offering warmth and comfort in every corner. Downstairs, the finished basement expands your living space with endless possibilities, create an in-law suite, home office, or a cozy entertainment zone.Set on a deep 30 x 150 ft lot, the backyard is perfect for relaxing, entertaining, or building your own urban oasis.Located just steps from transit, top-rated schools, lush parks, scenic walking trails, and a vibrant mix of international cuisine restaurants, this home offers the best of city living in a family-friendly community. Easy access to highways makes commuting to Vaughan, Downtown Toronto, or the west end a breeze. This well maintained gem offers the perfect blend of function and flexibility whether you're a growing family, savvy investor, or someone seeking a move-in ready home with income potential. Don't miss this rare opportunity to own a solid, versatile home in a thriving neighbourhood! (id:26049)
12 Emerald Coast Trail
Brampton, Ontario
Public Open House on Saturday & Sunday, May 17/May 18 from 2-4 p.m. Location! Location! Location! Welcome to 12 Emerald Coast Trail, a beautifully designed home situated in a quiet, family-oriented neighborhood in Northwest Brampton. Welcome to a Stunning & Gorgeous 4-bedroom home in Mount Pleasant, Brampton Prime Location, Perfect for Toronto Downtown Commuters, just 10 minutes away from the GO Station, ensuring ultimate convenience & very close to Walmart superstore. Exceptionally interlocking work done on front & back of the house. Very bright, Spacious & Welcoming 4 Bedrooms, No Carpet in the whole house, Oak stairs with upgraded metal pickets, Sun-filled Detached Home in Brampton's highly sought-after Mount Pleasant Community of North West Brampton. Second Floor Laundry! Elegant hardwood flooring throughout and a stylish, modern kitchen featuring Granite countertops and premium stainless steel appliances, an over-the-range in built Microwave. A luxurious primary bedroom complete with a big-sized ensuite washroom & walk-in closet. An extended driveway allows parking for 2 cars plus an additional parking space in the garage. Nestled in a family-friendly neighborhood, this home seamlessly blends style, comfort, and an unbeatable location. Do not miss this incredible opportunity to own a beautifully upgraded home in one of Brampton's most vibrant communities. Easy Access To Everywhere! (id:26049)
102 Moore Park Crescent
Halton Hills, Ontario
If you've been searching for a fully renovated home with character, function, and a pool to dive into this summer, this is it! Welcome to 102 Moore Park Crescent, a charming 4-level sidesplit tucked into a well-loved Georgetown neighbourhood. The open-concept main floor is anchored by a chef-inspired kitchen featuring quartz countertops, a custom backsplash, stainless steel appliances, a built-in microwave, an oversized sink, and a premium Wolf gas range. A bar-height centre island offers the perfect spot for casual meals or hosting, while pot lights keep the space bright and welcoming. Upstairs, you'll find four good-sized bedrooms, three with double closets, and a shared 4-piece renovated bathroom. The lower level offers in-law suite potential with a kitchenette, cozy breakfast area, and a family room that includes pot lights, access to the garage, and a walkout to the backyard. There's also a rough-in for a bathroom, which could easily double as a pantry or extra storage. The finished basement includes a bright rec room with above-grade windows, wall-to-wall closets, and a 5-piece ensuite, ideal for a guest space or extra entertainment, plus there is a dedicated laundry room with a laundry sink & storage. Outside, enjoy your fully fenced backyard oasis featuring a cabana and an inground pool with a glass filtration system. The home also includes a single-car garage, a private double driveway, and best of all, no rental items. Located just minutes from schools, parks, the GO Station, and downtown Georgetown, and more! Extras: Laminate Flooring in Bsmt (2025). Renovated Kitchen (2020). New Carpet in Bedrooms (2025). Renovated Main Bath (2025). Freshly Painted (2025). Pool Heater (2024). Lighting (2025). Shed (2024). (id:26049)
111 Huguenot Road
Oakville, Ontario
*See 3D Tour* Your Dream Home Awaits! A Stunning 100% Freehold Townhome! Two Storeys! One Side Is Only Connected By Garage. It Delivers Luxury, Space, And Prime Location. Nestled In Oakville's Most Desirable Community, This Property Exudes Modern Elegance. The Main Level Impresses With 9' Ceilings And A Sun-Filled Open Concept Design. Gleaming New Hardwood Floors Flow Throughout. The Chef-Inspired Kitchen Boasts Stainless Steel Appliances, Brand New Subway Tile Backsplash, Gorgeous Granite Counters, And A Spacious Island With Breakfast Bar. Cozy Up By The Gas Fireplace In The Expansive Living/Dining Area With Oversized Windows. Upstairs Features Fresh Laminate Flooring And A Striking New Hardwood Staircase With Sleek Iron Spindles. Retreat To The Generous Primary Suite Complete With Walk-In Closet And Spa-Like 4-Piece Ensuite Featuring Marble Accents. Additional Bedrooms Offer Ample Space And Comfort. Elegant California Shutters Throughout Add A Touch Of Sophistication. Enjoy Warm Summer Nights Hosting Gatherings In Your Private Backyard Oasis With Expansive Stone Patio. The Finished Lower Level Includes A Versatile Rec Room And Convenient 4-Piece Bath. With Nearly 2,200 Sq. Ft Of Thoughtfully Designed Living Space, This Home Truly Has It All. Situated Moments From Top-Rated Schools, The Bustling Uptown Core With Shops, Restaurants, And Amenities, Plus Quick Access To Major Highways (QEW/407) And Oakville GO Station. This Is A Rare Opportunity To Own A Turnkey Property In A Premier Location - Act Fast Before It's Gone! (id:26049)
3189 Pebblewood Road
Mississauga, Ontario
Welcome to 3189 Pebblewood Road, a beautifully maintained and spacious family home nestled in the heart of the highly sought-after Churchill Meadows community. This exceptional property offers a rare combination of comfort, functionality, and income potential with a private separate entrance, ideal for an in-law suite or future rental unit. The main home features a bright and open layout with generous living spaces, perfect for large families or those who love to entertain. Step into a warm and inviting atmosphere with sun-filled rooms, a well-appointed kitchen, and seamless flow throughout. The backyard is a true highlight ideal for summer gatherings, gardening, or simply enjoying your own private outdoor retreat. Located in a vibrant, family-friendly neighbourhood known for schools, parks, shopping, and easy access to major highways and transit, this home checks every box. Whether you're looking to upsize, invest, or settle into a peaceful yet convenient part of Mississauga, 3189 Pebblewood offers exceptional value and versatility. Don't miss this incredible opportunity to own a home that offers both lifestyle and long-term potential. (id:26049)
58 Kesteven Crescent
Brampton, Ontario
WOW. LOCATION! LOCATION! LOCATION! Welcome to this absolutely show stopper in the highly sought after neighbourhood of fletcher's Creek South. This stunning Detached Home comes with 3 bedrooms, 3 washrooms with Finished Basement & Separate Entrance. Open Concept Living and Dining area flows into bright kitchen with Separate Breakfast Area. This home sits on premium 160 ft deep lot with no neighbours behind. Huge Fully fenced backyard with an in ground sprinklers is perfect for Entertainment or Family Fun. Located on Quiet, Child friendly cresent. Conveniently close to Public Transit, Parks, Sheridan College, Shopper's World Mall and much more. Minutes to 407, 403 and 410, making a commute stress free. Whether you're growing family, investor or first time home buyers, this home offers value, space and unbeatable location. Don't miss this opportunity. (id:26049)
3416 Angel Pass Drive
Mississauga, Ontario
*See 3D Tour* A Rare Find In Churchill Meadows! Step Into This Stunning Corner Townhome In Mississauga's Prestigious Churchill Meadows, Offering A Semi-Like Feel With A Desired Open-Concept Layout, Blending Luxury, Privacy, And Versatility. Backing Onto Lush Green Space With No Rear Neighbors, It Boasts A Walkout Basement With Large Windows Ideal For A Legal Second Unit Or Recreation Space Plus An Expansive Lot With Garden Suite Potential. This Premium Corner Unit Features A Wide Side Yard, A Two-Car Extended Driveway With No Side Walk. Approximately 2000 Sqft of Living Space. And Thousands Spent On Recent Upgrades, Including A Brand New Gourmet Kitchen With Quartz Countertops, Brand New Porcelain Tiles In The Sunken Foyer, Brand New Hardwood Floors On Main Floor, Fresh Paint, Upgraded Lightings, Modern Washrooms Upgraded With Porcelain Tiles And Quartz Vanity Tops. New Hardwood Stairs With Trendy Wrought Iron Spindles. Located Minutes From Hwy403/401, Top Schools, Ridgeway Plaza, And Parks, This Home Offers Unmatched Privacy, Future Flexibility For Expansion, And Turnkey Luxury In One Of Mississauga's Most Desirable Neighborhoods. Don't Miss This Rare Opportunity, Book Your Private Viewing Today Before Its Gone! (id:26049)
332 Chuchmach Close
Milton, Ontario
SPACIOUS FREEHOLD TOWNHOUSE, DARK HARDWOODS, UPGRADED KITCHEN WITH RICH CABINETRY, STAINLESS STEELAPPLIANCES, OPEN CONCEPT DESIGN, SEPARATE DINING ROOM, INSIDE GARAGE ACCESS, MASTER WITH WALK-INCLOSET & EN-SUITE BATH, Must see this Freehold Townhome With Excellent Layout in Most Desirable areaof Milton, This 3 Bedroom 3 Bathroom Home Is Centrally Located With Easy Access To Shopping, Highways And Only About 5 Minutes Drive To The Go Station. This Home Features A Master Bedroom With a walk-in closet an ensuite Bathroom. Basement Is Finished with 3 pc Bathroom For Additional living space. The main floor features an open living and dining area that leads to a spacious backyard, as well as a delightful eat-in kitchen with a stylish backsplash. Very Close To Schools recreational parks, grocery stores, and shopping plazas. (id:26049)
1245 Saginaw Crescent
Mississauga, Ontario
Welcome to this Impressive executive home in the heart of Lorne Park, one of Mississauga's most prestigious and family-oriented communities. This beautifully updated and well-maintained 4-bedroom home is situated on a large 60 by 178 ft nicely landscaped lot. All principal rooms are large and spacious, the bathrooms have been recently updated. The living room and dinning room are combined and are perfect for large family gatherings. The primary bedroom has a large W/Icloset and a 6-piece ensuite with heated floors. The home has been freshly painted and is inimmaculate condition. Enjoy the large, inviting eat-in kitchen with walkout to a large maintenance-free composite deck and gazebo. Large and cozy main floor family room with open brick fireplace is perfect for game night or relax and watch a movie. The home also features an open circular oak staircase to all levels with a bright sun-filled upper level and skylight.True Pride of ownership! Steps to top-rated schools, parks, and walking trails. Minutes to Lake Ontario, shopping, dining, and Clarkson/Lorne Park villages. Easy access to QEW, GO Transit, and Port Credit Marina. Enjoy nearby golf courses and waterfront. (id:26049)
3257 Monica Drive
Mississauga, Ontario
Welcome to 3257 Monica Drive a custom-built, detached home sitting on a wide lot in the heart of Malton. Finished in 2017, this spacious property offers over 4,200 sq ft of total living space, with 5+3 bedrooms and 4 full bathrooms ideal for large or multi-generational families.From the moment you walk in, you'll notice the double-height foyer with a grand chandelier and the newly installed private elevator that makes getting between floors easy. The main floor features a bedroom with a full washroom perfect for guests or in-laws and a bright, open-concept kitchen with gas cooktop, custom cabinetry, and plenty of room to entertain. Elegant hardwood flooring, a custom hardwood staircase, and pot lights throughout complete the upscale feel.The fully finished walk-out basement adds approximately 1,200 sq ft of additional space and includes a second kitchen, three bedrooms, and a full bathroom making it great for extended family or income potential.Outside, the home shines with a powered and insulated backyard workshop (ideal for hobbies or a home office), a custom wood gazebo with gas hookup, and a spacious deck with built-in seating. The concrete driveway fits multiple cars, and balconies on three sides of the home offer peaceful spots to enjoy the outdoors.Located minutes from Westwood Square Mall, schools, parks, groceries, and transit. Just 15 minutes to Pearson Airport and quick access to Highways 401, 427, and 407. This home blends quality, space, and convenience in one of Mississauga's most connected neighbourhoods. (id:26049)
3 Gold Finch Court
Brampton, Ontario
Public Open House on Saturday & Sunday, May 17/May 18 from 2-4 p.m. Step into your dream home at 3 Gold Finch Court, a tastefully updated detached gem tucked away on a quiet, child-safe court in the heart of Brampton. A Great Family Neighborhood In Brampton's 'G Section'. This move-in-ready beauty is perfect for first-time buyers looking for modern upgrades, comfort, and a great location. Whether you're starting a new chapter or planting roots, this beautifully upgraded home offers style, space, and the kind of care-free living first-time home buyers dream of. Highlights & Features: 3 Spacious Bedrooms | 2 Renovated Bathrooms Freshly Renovated Top to Bottom - Just move in and enjoy! Stylish upgraded kitchen with quartz countertops, backsplash, and stainless steel appliances Bright open concept living & dining area with new flooring and pot lights throughout Finished basement perfect for a rec room, home office, or extra living space Updated laundry area with modern appliances Driveway with ample parking Private, fenced backyard perfect for BBQs, kids, or pets Prime location near parks, schools, shopping, and public transit. (id:26049)
51 Bunchberry Way
Brampton, Ontario
Welcome to 51 Bunchberry Way, a stunning 4+1 bedroom, 4-bathroom home in a highly desirable Brampton neighborhood! This beautifully maintained property offers a perfect blend of elegance and functionality. The main and upper levels feature 4 spacious bedrooms and 3 full bathrooms, including a luxurious primary suite. The open-concept layout is filled with natural light, showcasing a modern kitchen with quartz countertops, high-end appliances, and ample cabinetry. The home also features a finished basement for added space and convenience. Enjoy a private backyard, perfect for entertaining. Located close to top-rated schools, parks, shopping, transit, and all major amenities. Don't miss this incredible opportunity! (id:26049)
62 Ash Crescent
Toronto, Ontario
Brand new custom built home with tarion warranty in prime south etobicoke, south of lakeshore. Custom home features limestone & brick exterior. Granite countertops & backsplash W/High-end B/I Fisher paykel appliances. Open concept kitchen/family rm 12 ft ceilings walk out to large deck, floating open-riser staircase, skylight, primary bedroom with tall tray ceilings, luxury ensuite bath. 2 additional spacious bedrooms in upper level. lower level has a laundry rm 3 pc bath and finshed rec room W/ W/O to secluded backyard oasis. over 3000 sq ft of finished luxury living space. close to all amenities, step TTC, long branch Go station, the lake & shops/cafes/restos on lakeshore.parks and marie curtis beach. a must see!!! (id:26049)
92 Cedarwood Crescent
Brampton, Ontario
Attention First-Time Homebuyers! Freehold, Prime Location, Tastefully Upgraded .. A Must-See! Welcome to this stunning Freehold Townhouse With D/ D Entrance, Backing to the Park. Comes with 3 spacious bedrooms, 2 full bathrooms, and 1 half bath. Key Features: Open Concept Living/Dining & Backyard with a Park View ideal for enjoying summer evenings. New Hardwood Flooring in the living room (2024)Completely Renovated Kitchen with appliances (2024)Smooth Ceilings with Pot Lights throughout all three levels (2024)New Staircase (2023), New Windows & Patio Door (2024), New Blinds (2024), Updated Flooring with 2x2 tiles in the kitchen and main areas (2024), Renovated Powder Room & Main Bathroom (2024), Brand New Furnace (2025), New Air Condition (2023)...Turnkey and Ready to Move In! Mins to Passport Office, Auto Mall, Walmart, Canadian Tire, 410 Highway & all other amenities such as schools, and parks. Don't miss your chance to own this beautifully upgraded home in a fantastic location! Link home as per geowarehouse with lot dimensions 19.76 ft x 102.68 ft x 17.61 ft x 2.12 ft x 104.73 ft. Schedule a viewing today! (id:26049)
13 Fenchurch Drive
Brampton, Ontario
Welcome to 13 Fenchurch dr!!! Absolutely Stunning Gem!!!! Detached 4 + 2 Bed Includes Amazing upgrades worth 100K , Mind-blowing Stained Hardwood flooring throughout , "BUILT-IN" Kitchen with High-end S/S Appliances. 3 Full Washrooms upstairs is a Delight, Convenient second-floor laundry, Primary bedroom has huge HIS/HER Walk-in Closets, Marvelous Bedrooms, Oak Stairs, Modern upgraded countertops in the kitchen & all washrooms, Rare Main floor Office ,smooth Ceilings all over, Custom Closet Organizers throughout, Finished Basement with two bedrooms, kitchen, & Washrooms. Basement Entrance through Garage. Rented for $1,850. Tenant is Willing to Stay. Water Filtration System worth 10K , Patio work in the Backyard for Summer Fun. THE LIST GOES ON AND ON!!!!!!! BRING IN YOUR FUSSIEST CLIENT AND SHOW!!! (id:26049)
3205 - 8 Water Walk Drive
Markham, Ontario
2 + 1 full size den with great South-West view with no obstructions, Featuring 9' ceilings, wood flooring throughout, and a modern kitchen with stainless steel appliances.24 Hour Concierge, Gym, Indoor Pool, Sauna, Library, Multipurpose Room, And Pet Spa. Walking Distance To Whole Foods, LCBO, and Gourmet Restaurants. Nearby VIP Cineplex, GoodLife Fitness, Downtown Markham, and Main St. Unionville. Public Transit At Your Doorstep. Short Drive To Highway 404, 407 and Unionville Go Station. (id:26049)
5710 - 898 Portage Parkway
Vaughan, Ontario
Welcome to Transit City by CentreCourt Developments a vibrant hub where modern living meets urban convenience. This stunning 2-bedroom, 2-bathroom furnished corner suite offers breathtaking, unobstructed northwest views through floor-to-ceiling windows, with 699 sq ft of sleek interior space plus a 119 sq ft balcony to enjoy the skyline. Designed with style and functionality in mind, the open-concept layout features 9' ceilings, a contemporary kitchen with built-in appliances, quartz countertops, and soft-close cabinets, and a luxurious 4-piece ensuite in the primary bedroom. The split-bedroom design offers optimal privacy, ideal for professionals or couples seeking the perfect blend of comfort and sophistication. Set within a 100-acre master-planned community, residents enjoy an array of upscale amenities including dining at BUCA restaurant in the lobby, 24-hour concierge, party and games rooms, a theatre, outdoor BBQ terrace, golf simulator, business center, and elegant lounges. Located in the heart of Vaughan Metropolitan Centre, this condo is just steps from the VMC Subway Station and GO Bus Terminal, KPMG and PwC offices, YMCA, Walmart, Dave & Busters, and IKEA, with quick subway access to York University and Yorkdale Mall. Minutes to Cineplex, Costco, Vaughan Mills, and Canadas Wonderland, with effortless connectivity to Highways 400 and 407. Move-in ready with built-in appliances, washer & dryer, all light fixtures, window coverings, and one parking spot + one locker included! (id:26049)
101 Orchard Hill Boulevard
Markham, Ontario
Step Into This Sun-Filled, Move-In-Ready Home In The Sought-After Berczy Community. Nestled On A Quiet, Family-Friendly Street, This Home Combines Thoughtful Upgrades, Timeless Finishes, And An Unbeatable Location.The Inviting Walk-Out Basement Opens Directly To A Beautifully Landscaped Backyard Oasis Featuring A Large Deck, Custom Pergola, And Mature Trees Perfect For Hosting BBQs, Relaxing Outdoors, Or Enjoying Quiet Evenings Surrounded By Nature. Just A 2-Minute Walk To Scenic Berczy Park, Offering Open Green Space And Sports Areas Ideal For Active Family Living. Inside, The Home Boasts A Functional And Stylish Layout With Upgraded Hardwood Floors On Both The Main And Upper Levels, A Hardwood Staircase, And Plenty Of Natural Light Throughout. The Open-Concept Kitchen Features Granite Countertops, Stainless Steel Appliances, And A Spacious Island With Backyard Views Ideal For Family Meals And Entertaining.This Home Has Been Meticulously Maintained, With Major Updates Already Completed: Heat Pump A/C (2024), Upgraded Attic Insulation (2024), High-Efficiency Furnace, Newer Roof Shingles, Newer Water Heater. Freshly Painted Inside And Out. Kitchen Cabinet Panels Have Been Re-Painted, With New Cabinet Handles Installed. Additional Updates Include: New Epoxy Front Steps, New Front Door Lock, Numerous New LED ELFs, Including Vanity Lights, Brand New Hardware In All Washrooms, New GFCIs, Light Switches, And Receptacles. Enjoy Peace Of Mind With The Ecobee Smart Thermostat And Smart Video Doorbell. Spacious Double Garage Offers Secure Parking, Protection From Theft And Snow. It Also Features Direct Access Into The Home, Making Daily Life Easier. Just A 6-Minute Walk To Top-Ranked Pierre Elliott Trudeau High School, No Car Rides Or Daily Drop-Offs Needed! With Low Property Taxes And A Welcoming Community, This Home Is A Smart, Family-Friendly Choice. Don't Miss This Opportunity To Own A Thoughtfully Upgraded Home In One Of Markhams Most Desirable Neighbourhoods! (id:26049)


