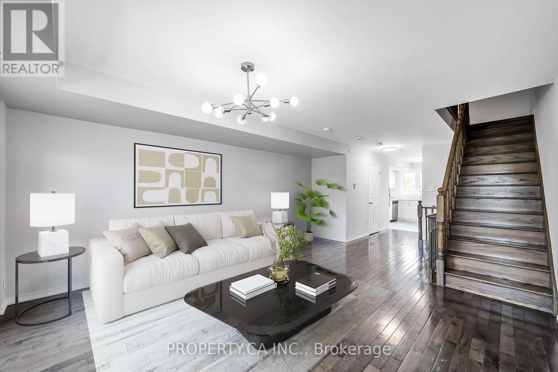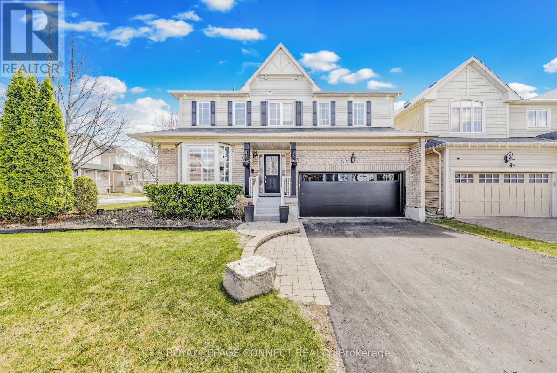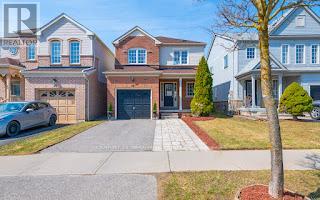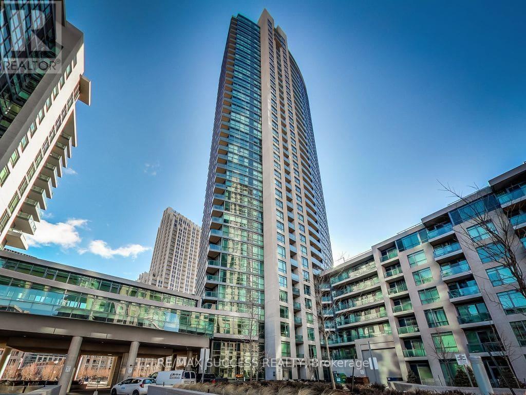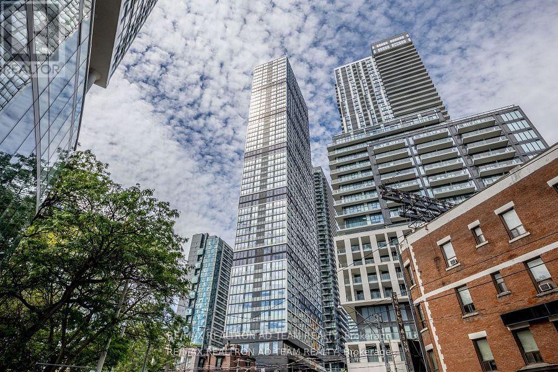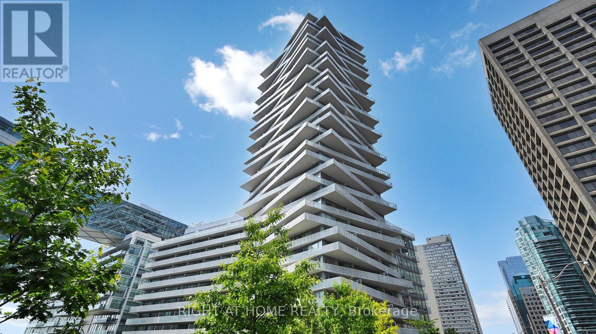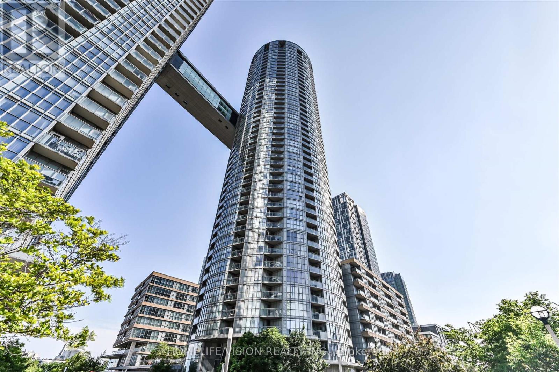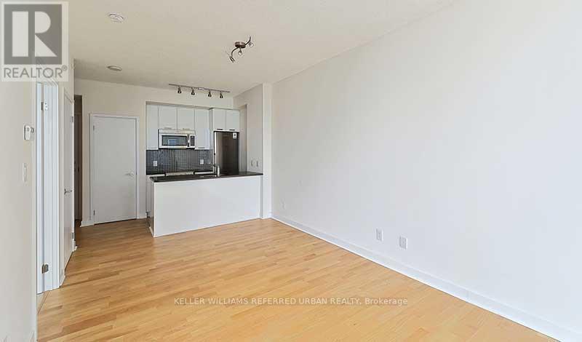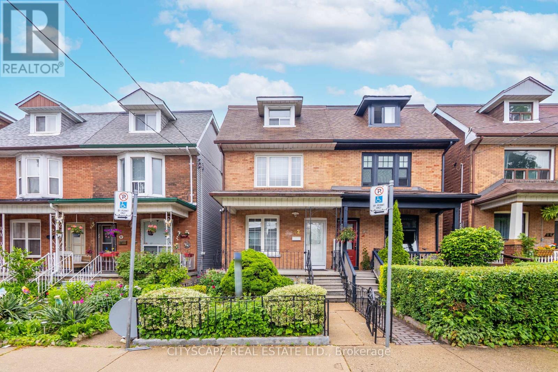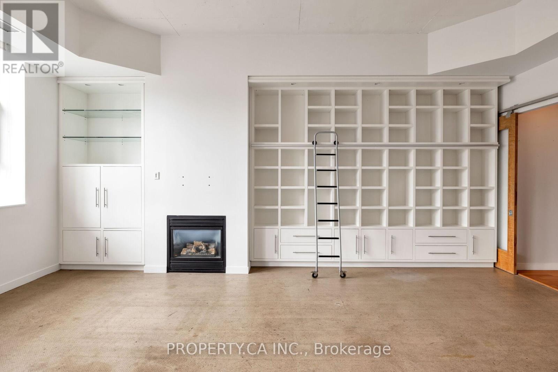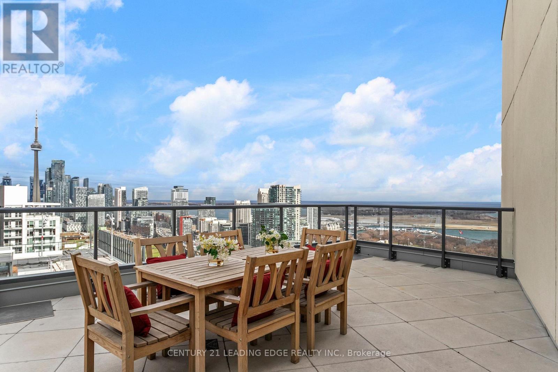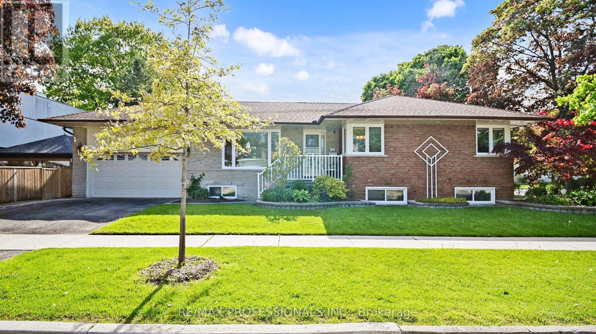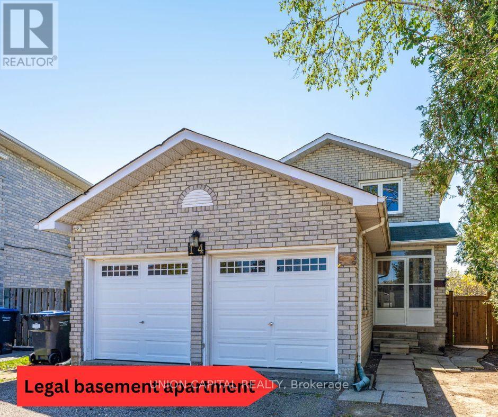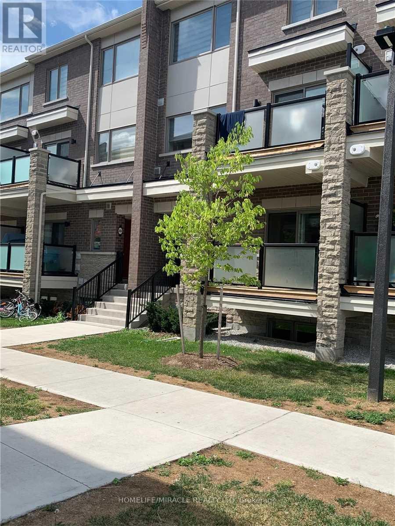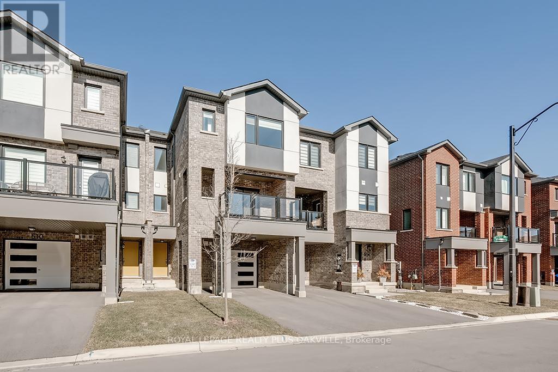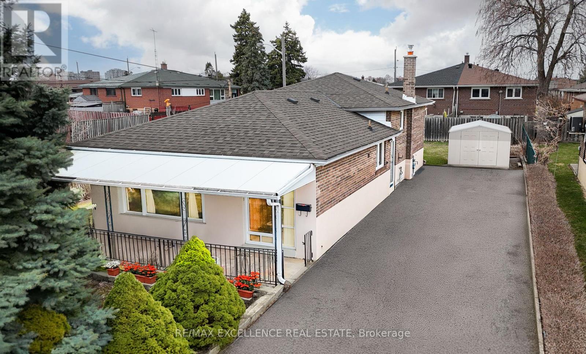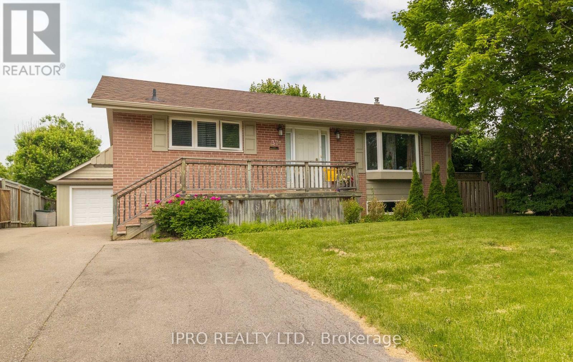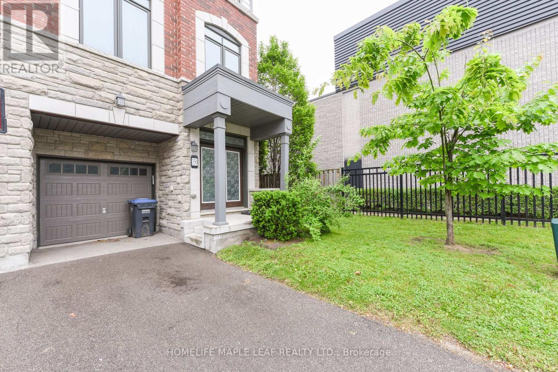321 Chartland Boulevard S
Toronto, Ontario
This charming semi-detached, two-storey home offers plenty of space and potential to transform it into your dream residence. Featuring large windows and four bedrooms, including a master with a three-piece ensuite, this home is full of possibilities. The spacious eat-in kitchen adds to its appeal, while the garage provides extra convenience. Located in the highly sought-after Iroquois Park area, it backs onto a Sports Field Playground, ensuring a peaceful and family-friendly environment. Relax on the patio or take advantage of the quiet neighbourhood. With schools, restaurants, grocery stores, a hospital, places of worship, and a recreation center nearby, this home is ideally situated to enjoy all the local amenities. (id:26049)
27 Moorehouse Drive
Toronto, Ontario
Welcome to 27 Moorehouse Dr - A Beautifully Renovated Home in the Sought-After Port Royal Neighbourhood! This stunning 3+2 bedroom, 4-bath link-detached home is located on a quiet, family-friendly street and offers a perfect blend of style, functionality and income potential. Step inside to discover a bright and spacious layout filled with natural light, featuring hardwood flooring and pot lights throughout the main level. The chef-inspired kitchen seamlessly flows into open-concept living and family rooms, with access to backyard, layout ideal for entertaining with access. Convenient direct access from the garage adds to the home's functionality.Upstairs, the primary bedroom includes a private ensuite bathroom and 2 additional bedrooms and bathroom. The fully finished basement features a separate entrance, complete with a 2-bedroom apartment, full kitchen and 1 bathroom - perfect for rental income or an in-law suite. Additional highlights include: New roof (2025) and Double driveway with ample parking. Steps to all amenities, transit, TTC and top-rated Milliken Public Schools. Don't miss this incredible opportunity to own a turnkey home in one of Scarborough's most desirable communities! (id:26049)
2564 Rosedrop Path
Oshawa, Ontario
Welcome to this modern and recently constructed 4-bedroom, 3-bathroom home offering comfort, convenience, and style. This home is just steps from public transit and minutes from a brand new plaza, Costco, No Frills, and Highway 407. Enjoy the close proximity to parks, a golf course, and the nearby GO Station for easy commuting. The property includes two dedicated parking spots, two balconies and low maintenance fees. Located just a short drive from Oshawa Centre Mall, this home offers the perfect blend of urban convenience and suburban tranquility. Do not miss out on this fantastic opportunity in a rapidly growing neighborhood! (id:26049)
936 Langford Street
Oshawa, Ontario
Stunning detached corner lot in a family oriented area offers 4 large bedrooms. Featuring gleaming hardwood floors, California shutters and soaring 9 foot ceilings. Enjoy convenience with a large entry foyer, a sun-filled breakfast area with a walk-out to the backyard. The elegant living/dining room boasts large windows while the cozy family room offers a gas fireplace. The kitchen features granite counters, a stone backsplash, stainless steel appliances and a breakfast area leading out to the backyard. The finished basement is perfect for entertaining with a spacious rec room, large windows, storage room and a full 4-piece bath. This exquisite home also features exterior pot lights along with an inground sprinkler system. Interior pot lights throughout the 9 foot ceilings on the main floor, a formal living & dining room, hardwood staircase and an abundance of natural light from numerous windows. 5-piece ensuite bathroom in the primary bedroom. Ample parking with a 4-car driveway (no sidewalk). Ideally located near schools, parks, shopping and all amenities. This is a home you won't want to miss. (id:26049)
501 - 15 Baseball Place
Toronto, Ontario
Welcome to Unit 501 @ Riverside Square condos in the Heart of South Riverdale. This Fabolous Corner Unit Offers a Very cozy and Functional 2 Bedroom 2 Washroom & 2 Balcony Layout with Stunning floor to ceiling Windows Offering North and East Views. Extra high 11 Ft Ceilings Amplify this Unique Corner Units Potential with A Large Kitchen Island and Modern Build in Appliances Combined with an Open concept Layout. Boasting 792 Total Living Space + 100 sq ft of Balcony Space. Bedrooms On two different Ends with the 2nd Bedroom having its own Balcony Access & A Wall To Wall Extra Large Closet. The open concept living and dining is great for entertaining with a walkout To the Main balcony with gas hook up. In suite washer and dryer. Easy access to DVP at your door. Walk to shopping, dining and entertainment on vibrant Leslieville and Riverside districts along Queen Street. Biking and walking trails along the scenic Don River. Riverside Square condo has AAA + amenities with the inclusion of Outdoor rooftop Pool & Lounge with Great Scenic Views. This unit is a Must See! A Truly Unique Layout with An Amazing Opportunity To Move Into One Of Toronto's Coveted Neighborhoods! Extras: Heat, CAC and Water Included. AAA+ Amenities with A Rooftop Lounge, Party Room, Visitor Parking, Guest Suites, State of the Art Gym, Multiple Party Rooms / Media Rooms and Meeting Rooms. TTC Transit Stop Less than a Minute Away, Amazing Scenic Walks with Many great outlets and stores On Leslieville and Riverside district along Queen Street. (id:26049)
5 Thomas Street
Oshawa, Ontario
Beautiful 3 Bed, 2 Bath Semi-Detached Home with Upgrades Throughout! Welcome to this fully renovated and move-in-ready semi-detached home, offering 3 spacious bedrooms, 2 modern bathrooms, and a finished basement perfect for comfortable family living. This home features tons of upgrades, including a roof replaced in 2021, windows and front door replaced in 2023, freshly painted interiors, renovated bathrooms, and an electric car charger installed in the garage. Step into the welcoming foyer that leads to the bright open-concept living and dining area, complete with a cozy gas fireplace, beautiful hardwood floors, pot lights, crown molding, and a walk-out to the private backyard. The kitchen offers plenty of storage, stainless steel appliances, granite countertop and a charming breakfast area with a large window overlooking the backyard. Upstairs, the primary bedroom boasts pot lights, laminate flooring, and a double closet. The second and third bedrooms also feature pot lights and laminate flooring, providing bright and comfortable spaces for the whole family. The finished basement includes a large rec room, ideal for a home office, playroom, or entertainment space. The backyard is your personal oasis, featuring a new fence and an elevated deck perfect for entertaining and family gatherings. Located in a family-friendly neighborhood, this home is close to parks, playgrounds, the beach, schools, shops, public transit, the GO Station, and offers easy access to Highway 401. (id:26049)
28 Beachgrove Crescent
Whitby, Ontario
Don't miss this opportunity to break into the market with this bright 3-bedroom, smoke-free family-friendly home that offers value, potential and location! Nestled on a quiet crescent, enjoy the welcoming front porch and a fully-fenced, west-facing backyard with no rear neighbours. The first floor features brand new hardwood floors (updated photos are coming), a bright living room and eat-in kitchen with stainless-steel appliances, including a new dishwasher. The second floor offers a spacious primary bedroom with a double-door entry, walk-in closet and semi-ensuite as well as two additional ample-sized bedrooms overlooking the backyard. Relax under the gazebo and take in the sunsets. A widened driveway with pavers (2024) allows two cars to park with ease. Have peace of mind knowing there is a new furnace (2025), humidifier (2025) and hot water tank (2025). This prime location in desirable North Taunton is also just steps away from trails, Hannam Park and Willows Walk Public School. ** This is a linked property.** (id:26049)
3211 - 215 Fort York Boulevard
Toronto, Ontario
Experience luxury living with breathtaking CN Tower and lake view. Bright, spacious condo w/upgraded unit features floor-to-ceiling windows, rich hardwood flooring, a custom kitchen with center island, and stunning sunset views. Live the resort lifestyle with state-of-the-art indoor pool, jacuzzi, gym, yoga studio, sauna, and an 8th floor rooftop garden. Located just steps to the Harbourfront, TTC, parks, and the Martin Goodman Trail, with easy access to Loblaws, LCBO, cafés, and more. Walk to Toronto's top attractions CN Tower, Rogers Centre, Scotiabank Arena, Union Station, and King Wests top dining and nightlife. This is a rare opportunity to own in a high-demand downtown location. (id:26049)
514 - 525 Adelaide Street W
Toronto, Ontario
Welcome to urban living at its best in the heart of King West! This beautifully upgraded, 765 square foot 2-bedroom, 2-bath suite at 525 Adelaide St W offers the perfect blend of style and function. Featuring a spacious open-concept layout with wide-plank laminate flooring, large windows, and modern finishes throughout. The sleek kitchen boasts granite countertops, tile backsplash, stainless steel appliances, and ample storage ideal for cooking and entertaining. Enjoy full-size appliances throughout, including a stainless steel fridge, stove, dishwasher, and a full-size washer and dryer - a rare luxury in condo living. The versatile second bedroom - originally a den - includes a proper door and closet; perfect as a guest room, office, or income-generating space. The primary bedroom features a walk-in closet and 3-piece ensuite bath with glass shower. In addition, enjoy a second spacious second full bathroom with large vanity for added flexibility. One parking spot and one locker included (conveniently on same floor as unit). Located in a well-managed building with top-tier amenities: 24-hour concierge, gym, rooftop terrace with BBQ's and pizza oven, 2 party rooms (ground floor and 18th floor), outdoor pool and hot tub, guest suites, and more. Unbeatable location steps to TTC, restaurants, cafes, shops, nightlife, and easy access to the Financial District and Gardiner. Ideal for first-time buyers, investors, or professionals seeking a vibrant, walkable lifestyle in one of Toronto's most sought-after neighbourhoods. Don't miss this rare opportunity! (id:26049)
702 - 181 Dundas Street E
Toronto, Ontario
Welcome To Luxurious 1Plus Den Grid Condo Located In The Heart Of Toronto's Downtown District,Nestled In Vibrant Dundas St East With Streetcar At Your Door Step. Bright, Spacious,Absolutely READY For You To Move In. Steps To Steps Toronto Metropolitan University, George Brown College, Dundas Square, Hospital, Subway Station. Spacious Open Concept And Big Windows Floor To Ceiling, Modern Kitchen With Stainless Steel Appliances.24 Hrs Concierge & Luxurious Amenities. Den Could Be Used As A Second Bedroom.Laminate Flooring Throughout & Stylish Modern Blinds. Open Concept Living & Dining. Modern Kitchen With All Stainless Appliances, Quartz Countertop & Backsplash. Fresh Painting. Full Service Building Offers Fitness, Yoga Room,Library, Meeting Room, Outdoor Terrace, BBQ, Guest Suites, Bike Storage. (id:26049)
403 - 15 Queens Quay E
Toronto, Ontario
Urban Tranquility by the Lake! Welcome to Pier 27 - a luxurious 1+1 condo located at Torontos scenic waterfront. Enjoy stunning sunset views over Lake Ontario in a peaceful setting, just steps from the vibrant downtown core. Floor-to-ceiling windows fill the space with natural light, creating a bright and inviting atmosphere. The full-sized den offers versatility as a second bedroom, home office, or guest room. Pier 27, developed by a renowned builder, is a prestigious waterfront residence known for its high-quality finishes and functional layout. Residents enjoy top-tier amenities, including both indoor and outdoor swimming pools, a fully equipped fitness centre, meeting rooms, a lounge, a rooftop BBQ area, and 24-hour security. Unbeatable location just minutes walk to Union Station, Scotiabank Arena, Sugar Beach, bike trails, grocery stores, shopping, and dining. This is lakeside living at its finest, right in the heart of the city. ***Status Certificate is ready and available upon request.*** (id:26049)
4806 - 21 Iceboat Terrace
Toronto, Ontario
Luxury Living with Unmatched Views! Welcome to this spectacular sub-penthouse offering sweeping panoramic vistas of Toronto's iconic skyline and sparkling waterfront. Spanning 1,528 sq ft (1,430 sq ft interior + 98 sq ft balcony), this sun-drenched suite is wrapped in floor-to-ceiling windows, immersing every room in natural light and breathtaking scenery. The gourmet kitchen, outfitted with sleek Miele integrated appliances, is a dream for home chefs and entertainers alike. Enjoy brand-new flooring and tastefully updated bathrooms throughout. The expansive family room provides incredible versatility easily converted into a third bedroom or a perfect work-from-home space. Two premium parking spots near the elevator add extra convenience, while the buildings resort-style amenities elevate everyday living: a full fitness centre, indoor pool, hot yoga studio, squash court, theatre, kids playroom, pet spa, and more. All this, just steps to waterfront parks, trendy restaurants, shopping, and transit. Ideal for professionals, families, or anyone seeking elegance, ease, and energy in the heart of the city. Your dream home in the sky awaits. (id:26049)
4010 - 295 Adelaide Street W
Toronto, Ontario
Welcome to 295 Adelaide Street West, Unit 4010! This one-bedroom unit offers 546 sq. ft. of living space with a separate bedroom, full closet, and carpet flooring. The kitchen features granite countertops and stainless steel appliances. Building amenities include a 24-hour concierge, gym, and pool. Conveniently located near TTC stations and streetcar access, with dining, shopping, and entertainment nearby. 1 locker included. Note that the listing price does not include parking, but this condo is available with 1 parking spot for $650,000 (extra $75,000). (id:26049)
92 Bellwoods Avenue
Toronto, Ontario
Estate Sale First Time on market in 50 Years. Large Semi 3 Story 5 Bedroom (One Currently a Kitchen on Second Floor)Heart of Trinity Bellwood's steps to Park. Home offers 3 Kitchens, ample space to renovate to suit many needs. Good Sized Yard. Finished Basement with walkout and Kitchen. Close to all amenities, Transit .Sold as is where is no Warranties , no Survey. (id:26049)
1017 - 155 Dalhousie Street
Toronto, Ontario
Tucked just off the main hall in a quiet side corridor, this 3-bedroom loft, offers a little more breathing room. Located in the iconic Merchandise Building, once the Simpsons warehouse, now one of the city's most storied hard loft conversions. A large foyer with rotunda leads into 1,600+ sq ft of soaring 12-ft ceilings, concrete floors, and massive warehouse windows with unobstructed views. The wide-open layout is tailor-made for stylish living and effortless entertaining. Made for city life whether it's a full house or just you and the view. The beautifully designed kitchen is an entertainers dream, featuring integrated appliances like a wall oven, bar fridge, and sleek cooktop, with ample prep space and clean, modern lines. The generous primary bedroom includes a 4-piece ensuite, while the versatile third bedroom with its own separate entrance makes an ideal office, guest room, or creative space. A full laundry room with built-in storage add smart, functional space that offers the type of practical luxury thats hard to come by in condo living. Residents enjoy standout amenities including a rooftop terrace with city views, full fitness centre, indoor pool, basketball court, sauna, and a concierge team that feels more boutique hotel than big building. With Metro, TTC, and the best of downtown at your doorstep, this is authentic loft life for those who live and host with style. (id:26049)
Ph3 - 49 East Liberty Street
Toronto, Ontario
A Garden in the sky with unbeatable views!!! This BluSky Penthouse Collection unit with a private 555 sqft rooftop terrace features Unobstructed Panoramic Open South view of the Lake and Downtown Toronto. 2 additional walkout balconies from the dining room (82 sqft) and the master bedroom (98 sqft). 1632 sqft of living space. 9.5ft ceiling height. Floor to ceiling windows. Engineered hardwood flooring throughout. Modern finishes. Secluded Den on upper level currently used as exercise room. Kitchen with walk-in pantry. Gas BBQ hookup on rooftop terrace and the Dining room balcony. 2 side by side parking spots with adjoining locker. Building is located right at the entrance of Liberty Village. (id:26049)
109 - 18 Spring Garden Avenue
Toronto, Ontario
Largest Townhouse unit in building! Bright 2-Story townhouse with walk out to gated patio/garden entrance. Versatile Main floor has 10ft ceilings for spacious feel. Kitchen overlooks open concept space, ideal for entertaining. 2nd floor with tall 9ft ceilings, 3 bedrooms with a multiuse Den that could be a 4th bedroom if needed. The spacious Master bedroom has a 5pc Ensuite within and boasts a private balcony.2nd large bedroom has Juliette balcony with a double closet. 3rd bedroom has large south facing window with double closet as well. Move-in ready with underground parking and owned locker. Additional parking for rent has always been available. House-like feel with the convenience of condo amenities; 24hr concierge in newly renovated lobby, 2 gyms, indoor pool, sauna, bowling, library, theatre, renovated party room, conference room and guest suite all available. Well maintained gardens with playground area on site. Steps to 4 way subway intersection, Minutes to 401. Shops Restaurants Schools. (id:26049)
2 Woodpark Road
Toronto, Ontario
Wow! Look No Further! This Beautiful Bungalow Is Situated In Sought After Neighbourhood Of Royal York Gardens, This Impeccably Renovated Home Showcases A Perfect Fusion Of Style And Functionality. Upon Entering, You Will Be Greeted By A Seamless Open-Concept Layout Meticulously Designed To Create A Space That Is Both Welcoming And Elegant. The Focal Point Of This Home Is The Gourmet Kitchen, Featuring A Spacious Island That Will Appeal To Both Cooking Enthusiasts And Seasoned Hosts. The Master Bedroom Offers A Luxurious Retreat With His And Her Closets And A Spa-Like 5-Piece Ensuite Bath. The Lower Level Reveals A Fully Finished Basement With Separate Entrance, Boasting 4 Bedrooms, 2 Bathrooms, And An Abundance Of Natural Light Streaming Through Above-Grade Windows. Outdoor Entertaining Is Effortless In The Enclosed Kitchen Oasis, Complete With A Deluxe Kitchen Featuring A Generous Island, Pizza Oven, And Built-In Wood-Burning BBQ And Also An Oversized Double Car Garage! Conveniently Located Just Steps Away From The Direct Path To Father Serra School, This Home Is Within Walking Distance To Parks, Shopping, TTC, And Various Transit Options Including One Bus To The Subway, UP Express, Go Train, Highways, And The Airport. Don't Miss This Incredible Opportunity To Elevate Your Lifestyle! (id:26049)
14 Rodwell Court
Brampton, Ontario
: Welcome to 14 Rodwell Court a beautifully maintained 4-bedroom detached home with a Legal Basement Apartment nestled on an oversized pie-shaped lot at the end of a quiet, family-friendly court in Brampton. This rare gem offers the perfect blend of privacy, space, and versatility for growing families or savvy investors. Step inside to discover a spacious and sun-filled main floor with an inviting layout ideal for both everyday living and entertaining. The well-appointed kitchen opens to a generous dining area and cozy family room, perfect for creating lasting memories. Upstairs, you'll find four bright and comfortable bedrooms, including a large primary suite with ample closet space. The true standout feature of this home is the newly finished basement, thoughtfully divided into two distinct areas. One side is perfect for recreation, a home gym, or a playroom, while the other features a separate entrance, ideal for a rental suite or in-law accommodations offering endless possibilities and potential income. Outside, enjoy the serenity of your expansive backyard one of the largest lots in the area, perfect for summer barbecues, gardening, or future expansion. With a double driveway, attached garage, and located on a peaceful court with minimal traffic, this home delivers both function and tranquility. Don't miss your chance to own this rare offering in one of Brampton's most sought-after pockets. Book your showing today and experience the charm of Rodwell Court living! (id:26049)
7 - 240 Lagerfeld Drive
Brampton, Ontario
Cozy Home Priced Right To Sell! 2020 Mattamy Build, 1151 Sq Ft End Unit 2 Bedroom, 3 Washroom Home Located Just Steps Away From Mount Pleasant Go. Main Floor Features Open Concept Living/Dining With A 9 Feet Ceiling. Upgraded Granite Countertop Kitchen With Stainless Steel Appliances Balcony Gives You An Amazing View. Lower Level Contains A Huge Primary Bedroom With 4 Pcs Ensuite Bath And Second Bedroom With Large Closet The House Will be Freshly Painted With The Color of Buyer's Choice By The Seller Before Closing (id:26049)
512 Bellflower Court
Milton, Ontario
AMAZING VALUE!!! Priced WELL below the latest sale. This beautiful open concept, modern and fresh freehold townhome is perfectly located in Milton's sought after Walker neighbourhood within close proximity to the upcoming Milton Education Village, walking distance to Rattle Snake Public School, St. Josephine Bakhita CES and neighbourhood parks. Conveniently located to shopping, transit and major highways. All the I wants...........A fabulous white kitchen with ample quartz counters, stainless appliances, under cabinet lighting and subway tile backsplash, main floor laundry, open concept living/dining area with walkout to large balcony. Fabulous for entertaining. A spacious primary bedroom with an upgraded three piece ensuite. Upgraded baseboards, extensive pot lighting, and freshly painted throughout, this lovely home is perfect for first-time buyers, families who want an easy lifestyle close to schools and neighbourhood amenities, and investors. Don't miss out on this gem! Please note: Some photos are virtually staged. (id:26049)
90 Goldsboro Road
Toronto, Ontario
Spacious 3-bedroom, 2-bath corner detached backsplit situated on a quiet street in the sought-after Humber Summit community. This bright and well-maintained home features newer upgraded windows and gleaming hardwood floors in the open-concept living and dining area. The upstairs kitchen boasts stainless steel appliances and granite countertops, offering both functionality and style. The finished basement, with its own separate side entrance, provides a studio-style setup that includes a second kitchen, a bathroom with shower, a full laundry room, cold storage, and a large crawl space making it ideal for a student, single person, or extended family. Outside, the home sits on a spacious lot with a large shed and a private multi-car driveway. All existing light fixtures, window coverings, and appliances are included. Located just steps from the upcoming Finch West LRT and conveniently close to Highways 400 & 407, top-rated schools, parks, and transit, this property offers incredible value for families and investors alike. With its versatile layout, prime location, and long-term potential, this home is a must-see! (id:26049)
371 Meadowbrook Drive
Milton, Ontario
Welcome to this lovingly maintained raised bungalow in the heart of Old Milton, where classic charm meets smart investment. Situated on a large 60' x 110' lot, this home offers three bright bedrooms, a modern 4-piece bathroom, and a spacious, functional layout that's perfect for families or savvy buyers looking for income potential. A walkout from the main level leads to a large private deck, ideal for summer BBQs, morning coffee, or simply enjoying the expansive backyard. The legal basement apartment with a separate entrance adds incredible versatility, making it ideal for multi-generational living or as a mortgage helper. Recent updates provide peace of mind, including new attic insulation (2019), air conditioner (2019), roof, soffits, and eavestroughs (2015), and a detached garage built in 2018. With parking for up to five vehicles, this home offers both comfort and practicality. Located on a quiet, mature street just minutes from schools, parks, transit, and all the amenities of downtown Milton, this is a home that truly checks all the boxes. (id:26049)
1 - 350 Ladycroft Terrace
Mississauga, Ontario
Absolute Show Stopper!! One of a kind town home with three big size bedrooms, master bedroom with 4 pc ensuite in the heart of Mississauga ** Gorgeous Layout, Attractive 3-Story Town Home. ** Close To Major Hwys, Trillium Hospital, Downtown and Transit!! GO Stations, Sherway Gardens **Road Maintenance & Garbage Removal Fee $245/month **Huge Lot Size!! Corner lot with lots of parking available **Stainless Steel Appliances with Granite countertop kitchen with breakfast area walkout to patio** (id:26049)



