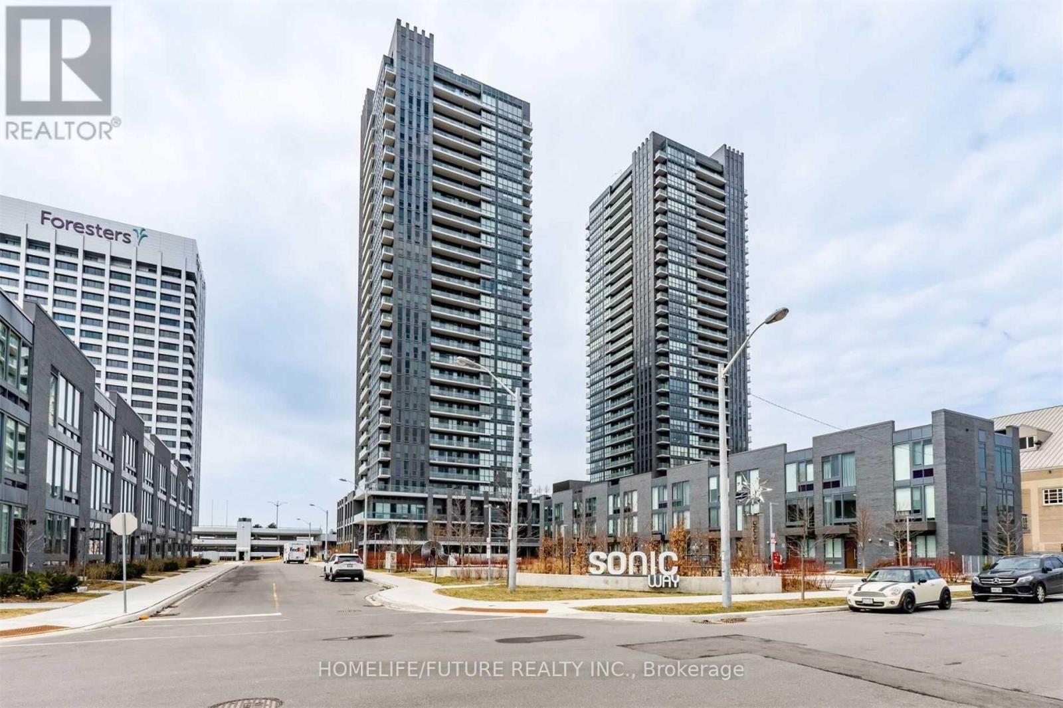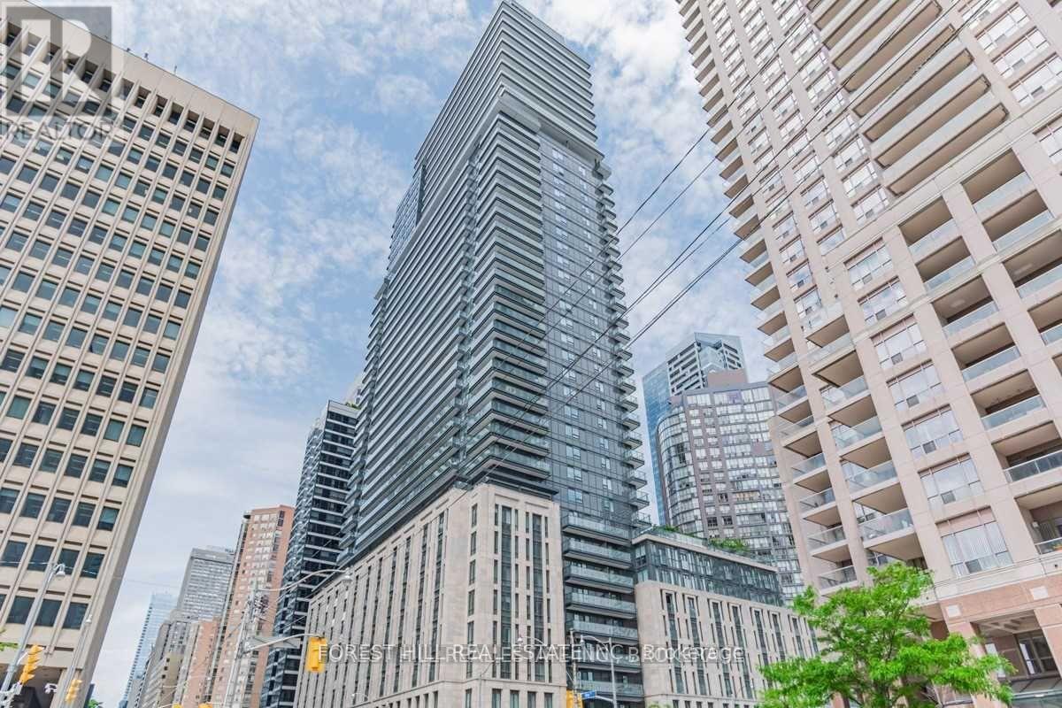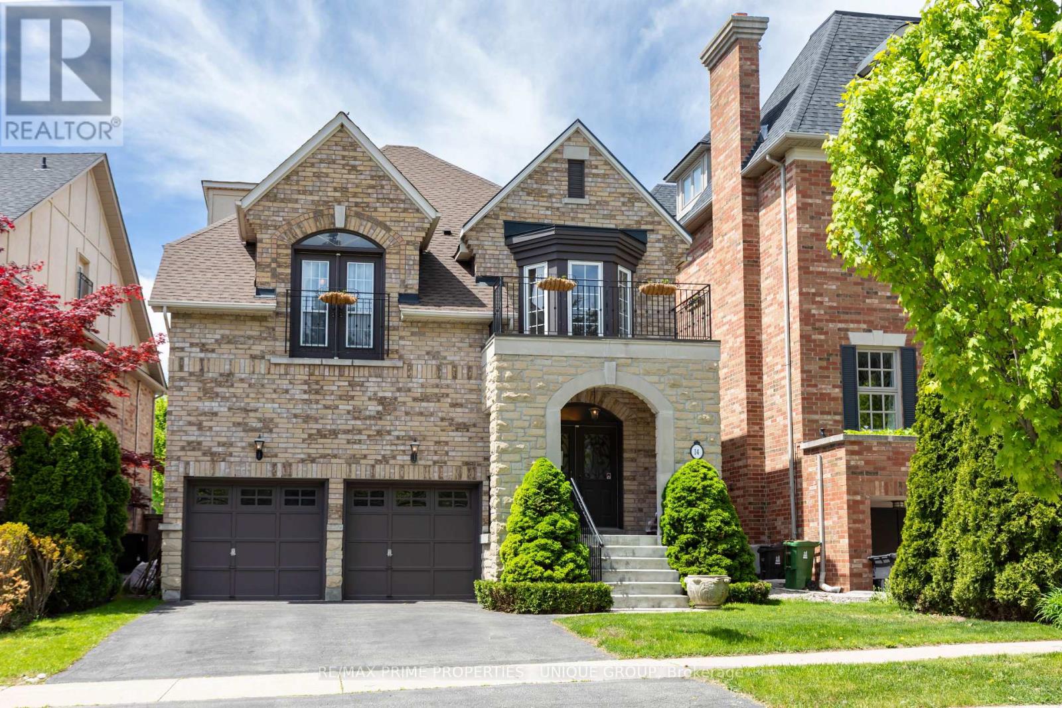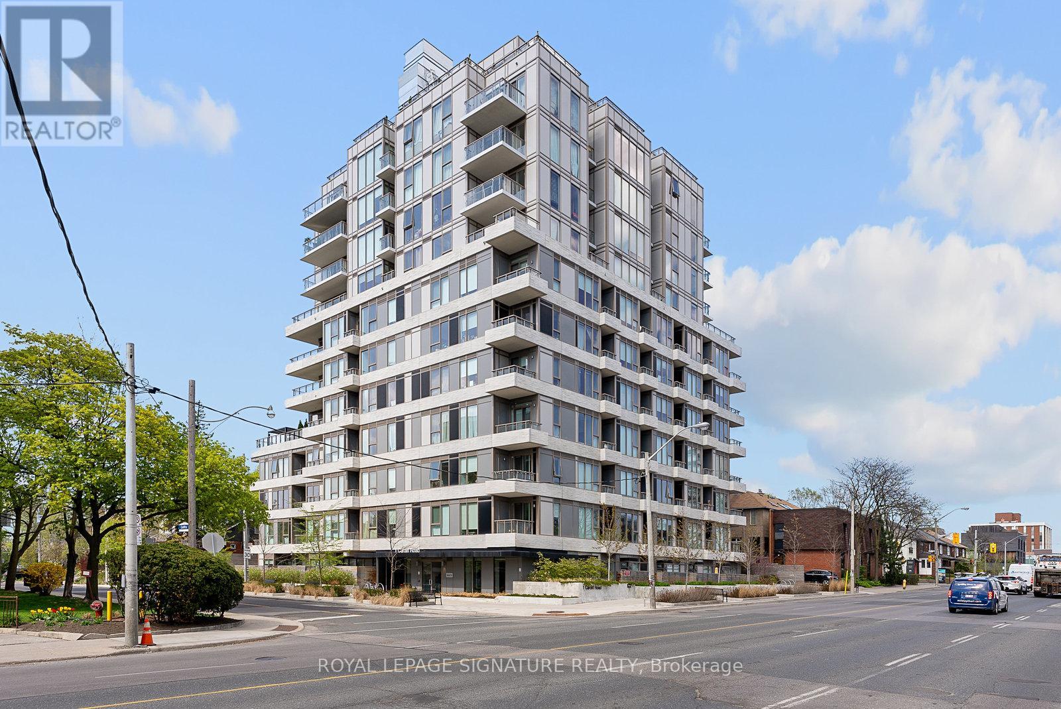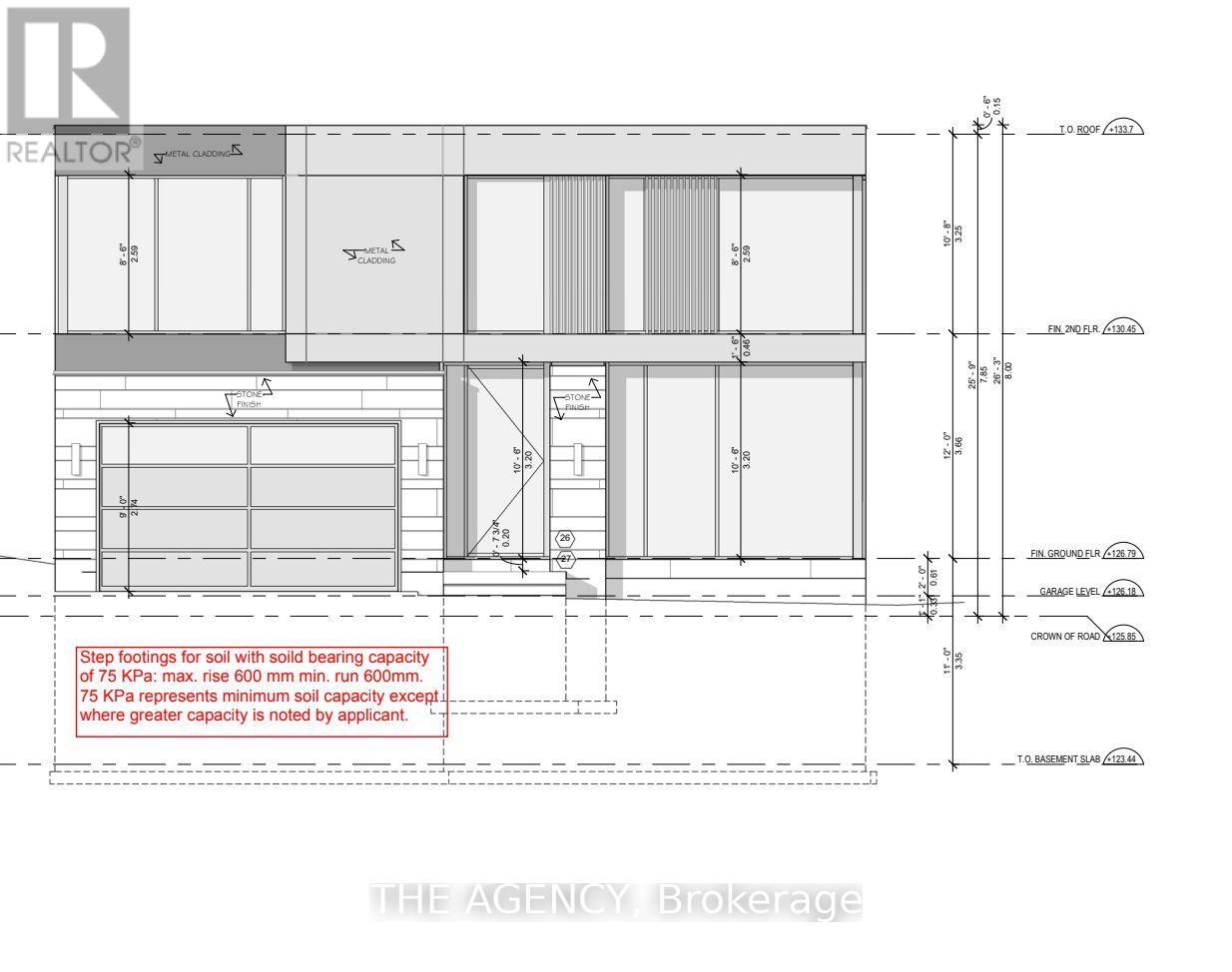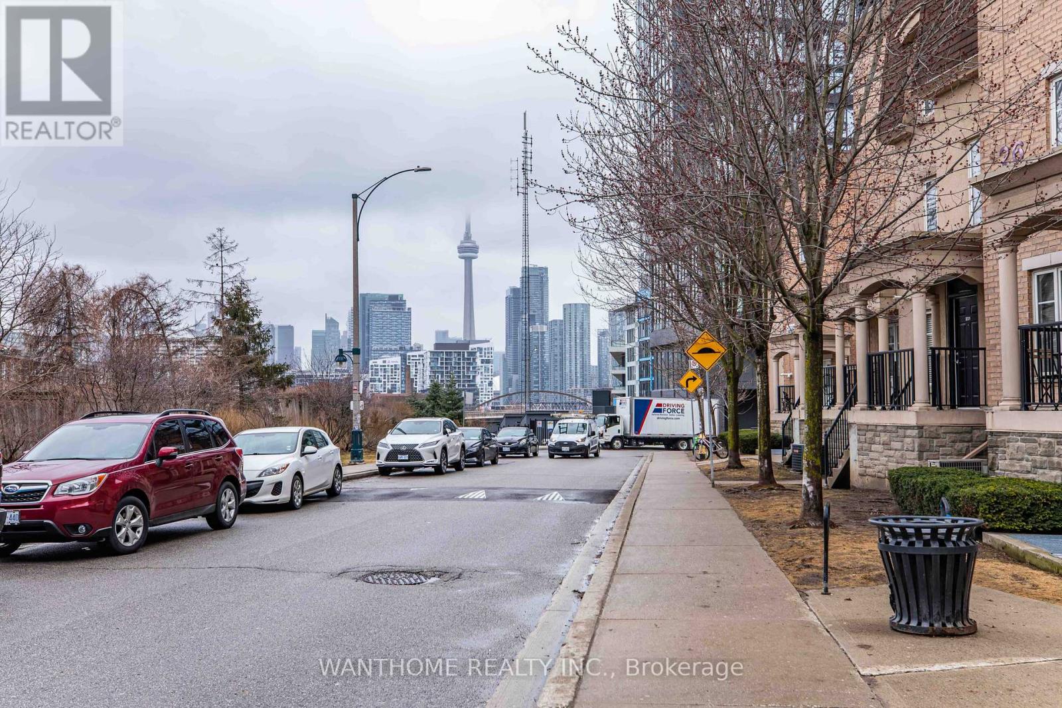4803 - 108 Peter Street
Toronto, Ontario
This Luxury 2 Bedroom Condo Suite At Peter And Adelaide Is Very Spacious. Modern Kitchen Features Integrated Appliances And Elegant Quartz Details. Amenities Include Co-Working And Rec Room, Outdoor Lounge, Fitness And Yoga Studio, Infra-Red Sauna & Treatment Rooms. Demo Kitchen, Private Dining Room, Party Lounge, Terrace, Outdoor Communal Dining, And Kids Zone Arts And Crafts. Located In Toronto's Entertainment District, Minutes From Financial And Entertainment Areas. This Location Is A Walkers Paradise (Walk Score Of 100) Walk To Attractions Like CN Tower, Rogers Centre, Ttc Subway, Shopping, Clubs And Restaurants. (id:26049)
908 - 2 Sonic Way
Toronto, Ontario
Welcome to urban sophistication at 2 Sonic Way, where convenience meets contemporary comfort! This bright south facing 1-bedroom, 1-bathroom condo offers a functional layout with an open- concept living room with floor-to-ceiling windows, and a modern kitchen featuring stainless steel appliances and quartz countertops. Enjoy stunning city views from your private balcony, and top-tier building amenities including: outdoor terrace (with BBQ and dining space), yoga room, gym, steam room and many more. Located just steps from the future Eglinton Crosstown LRT, TTC, Don Valley Parkway, and CF Shops at Don Mills. Everything you need is at your doorstep. (id:26049)
3206 - 955 Bay Street
Toronto, Ontario
Welcome to the Britt Condos! This west facing, beautifully appointed 1160 sq ft suite has one of the best terraces in the building! Relax on your deep, wide terrace enjoying a clear unobstructed view of U of T, the City skyline, and the Lake! Enjoy spectacular sunsets every night! Loaded with high end upgrades, this original Owners' own suite was customized by the builder, turning a 3 bedroom suite into two. It now has an expansive living room/dining room with walls of windows overlooking the 314 Sq ft terrace! (A wall could be installed to re-create 3 bedrooms). Luxurious Primary suite is large and bright with two walk in closets and a 4 pc ensuite. The kitchen has an upgraded and coveted island providing seating and lots of kitchen storage. All suite closets are customized with built-ins, Second bedroom has a murphy bed included. THREE beautifully finished bathrooms! This suite also comes with TWO lockers close to the elevators on P1. AND the premium, BEST parking space in the building! Parking space #1; drive right in from the garage entrance. Great building amenities include outdoor pool, jacuzzi, sauna, gym, outdoor bbq area, party room, theatre room, 24 hour concierge, alarm system, bike storage and visitor parking. Fabulous location close to U of T, TMU, Hospitals, restaurants, high end shopping, and TTC/Subway. Please see attached floor plans. (id:26049)
205 - 6 Jackes Avenue
Toronto, Ontario
Imagine 10' clgs in exquisite 1 BR plus den (or 2 BR) suite at the vibrant hub of Yonge & St Clair! Also imagine 1 parking space wide enough to accommodate 2 full sized cars side by side, a rare luxury in the city! Here you will have an exciting, elevated lifestyle in a beautifully appointed, bewitchingly versatile residence with a smart open concept layout - superbly comfortable & elegant. The den easily functions as an ofc or guest suite, as there are 2 full baths. Quality built by Aspen Ridge Homes, this fantastic condo features wonderfully sized rooms, sparkling flr-to-clg windows, expansive living space with smooth ceilings & premium 5 inch plank flrs. Prized extras are: individual control htg & a/c, an Irpinia kitchen with showpiece European style cabinetry, soft close doors & integrated Miele apps. Designer marble & stone finishes along with a heated ens flr add a touch of sophistication. Exceptional amenities include deeply appreciated VALET CAR PARKING, 24-hour conc, guest suites, the fabulous gym, spectacular party/mtg rm with FP, billiards, DR for 10, prep kitchen, outside BBQ dining, iconic TO skyline view from the rooftop deck/gdn, visitor pkg & thoughtful touches like dog & pet wash. As the newest condo bldg in this demand midtown area, 6 Jackes offers a prestigious address, timeless style, contemporary refinement & spirited warmth. Enjoy lovely, bright s/w open views & quick access to 2 subways (St Clair & Summerhill), favored shops & fine dining. This is an absolute must-see for anyone seeking effortless urban living & a welcoming home in a prime TO neighborhood. The stunning statement glass-walled exterior, along with the magnificent lobby & striking halls inside, set the tone for luxe living. Nature lovers will reap the benefits of the lush parkland, hiking & biking trails of the adjoining David Balfour Park & ravine, leading all the way to the lake. (id:26049)
14 Hampton Park Crescent
Toronto, Ontario
14 Hampton Park Crescent. Lovely 3,085 Square Feet Home. 4 Bedrooms / 5 Washrooms. Fantastic Governors Bridge Enclave. Additional 1,220 Square Feet of Unfinished Basement. Minutes to Rosedale and Leaside Shopping. Large 40 by 115 Foot Lot Private Drive with 2 Car Garage Large Deck and Inground Saltwater Pool. Gas Fireplaces in Living Room and Dining Room. All Bedrooms have Ensuite Washrooms. Main Floor Powder Room. Second Floor Laundry Room. Large Third Floor Loft with 3 Piece Washroom. Burmese Walnut on Main Floor. Maple Raywal Kitchen with Granite Stainless Steel: Fridge, Stove, and Dishwasher. Washer and Dryer. (id:26049)
104 - 1 Cardiff Road
Toronto, Ontario
Welcome to unit 104 at The Cardiff Condos, a boutique mid-rise condo in the heart of the vibrant Mount Pleasant community. This bright and spacious ground-floor townhouse-style unit offers 1,102 sq ft across two levels, featuring a smart and efficient layout with modern finishes. The main floor offers open-concept living and dining spaces, while the upper level provides private and comfortable bedrooms generously sized and three bathrooms, all bathed in natural light.Quick access to the TTC, subway, shops, restaurants, groceries, entertainment, and top-rated schools, everything you need just steps from your door. (id:26049)
14 Brookfield Road
Toronto, Ontario
58 x 282-foot ravine-like lot with approved building permit unlocks boundless potential to construct a luxurious 4,000 sq. ft. custom residence nestled in the prestigious & enclave of Hoggs Hollow, this rare gem boasts a connecting two of Toronto's most sought-after streets: Old Yonge Street and Brookfield Road. Privacy and Prestige blend seamlessly with natures beauty, creating a serene retreat that feels like an escape while being just steps from the city's finest conveniences. Imagine waking up to the sound of birdsong, breathing in the freshness of the ravine, and stepping into a home designed for ultimate ease and connection. Whether you're a nature lover or a city enthusiast, this property offers the best of both worlds. Opportunities like this are rare. Don't miss the chance to create your masterpiece in one of Toronto's most exclusive neighborhoods. (id:26049)
318 - 30 Western Battery Road
Toronto, Ontario
Sought After Liberty Village Location! Very Well Maintained, 1 Bedroom Condo Unit With A Great Layout. Cork Floors Throughout & Eat-In Area With Juliette Balcony open To The Living Room. French Doors Open Up Into Master Bedroom W/ 4 Pc Ensuite & Laundry. Owned Locker. Walking Distance To Waterfront Bike Path, Pet Friendly Parks, Public Transportation,24 Shopping And More! Excellent location with 93 Walk Score! Steps To World Class Restaurants, Shops, Parks, Groceries, Cafes, Bars, LCBO, Gyms, & More! Easy access to TTC, highways, Lake Ontario, CNE, Ontario Place & Downtown! Low maintenance fee! Incredible Value! Perfect For First-Time Buyers & Investors! (id:26049)
1428 Ford Strathy Crescent
Oakville, Ontario
Mattamy Homes confirms size to be approx 3,563SF (Main & Upper). Total size including basement 5,237+ SqFt. See floor plans for breakdown of each floor. Fairmont TA layout. Sought after Joshua Meadows/ Creek location. Approx. 200 - 250k worth of upgrades per seller. Master chef gourmet grade Jenn Air b/i ss appliances with gold accents in kitchen, center island with granite waterfall counter, under-mount sink relocated to huge window (window itself is a builder upgrade) overlooking rear garden. Wide plank hardwood throughout, all washrooms with heated floors, custom sized tilework, high grade gold/ brass plumbing fixtures, black and/or gold hardware on cabinets and doors, herringbone backsplash in laundry room, wood paneling and trim work, high baseboards, oak stairs with wrought iron spindles. 10ft ceilings on main floor, 9ft ceilings on 2nd floor and basement, tray ceiling in primary bedroom, vaulted ceiling in Bed2. Motorized solar blinds on main level, built in fireplace in huge wide spanned family room overlooking rear garden. 4 of 5 bedrooms have direct access to a washroom. Unfinished Basement: Note ceiling clearance, clear spans, extent of natural light from size/number of windows, rough-in washroom. NB: A HUGE portion of the basement presently being used for storage not shown in the photos. Walk-out to rear allows for use as separate entrance. Finished/ insulated garage with epoxy finished floor! 2 floor faucets to exterior hot water lines in addition to cold, 200AMP Elec Panel, Electric Car Outlet in Garage. Rear garden overlooks treed green space (Premium Lot Ravine Lot) and walking trails. See attached Hood Q Report(s) for Schools (Public/ Catholic/ Islamic/ Jaya/ Private), Parks and Recreational, Transit, and Safety Services. Click on link to experience 3D VIRTUAL TOUR and watch VIDEO VIRTUAL TOUR. Follow link for floor layout plans. (id:26049)
515 - 349 Rathburn Road W
Mississauga, Ontario
Welcome to this beautifully appointed corner-unit condo, the largest layout in the building with 955 sq ft of interior living space plus a 59 sq ft balcony. Set in one of Mississauga's most vibrant and convenient communities, this spacious 2-bedroom + den, 2-bathroom unit is ideal for professionals, couples, or small families. The open-concept floor plan features a modern kitchen with stainless steel appliances, stylish cabinetry, and a large island that is ideal for everyday meals or entertaining friends. Large windows fill the living and dining areas with natural light, and the balcony provides a quiet outdoor space to enjoy fresh air and views. The primary bedroom includes a walk-in closet and a private ensuite bathroom. The second bedroom is well-suited for a child's room or as a guest room. The den can be used as a home office or extra storage. As a corner unit, this home offers added privacy, wider views, and a more open feel throughout the living space. Residents have access to exceptional amenities including a fully equipped fitness centre, indoor pool, party room, and 24-hour concierge service. Just steps to Square One Shopping Centre, Sheridan College, Celebration Square, top dining, entertainment, and more. With easy access to highways 403/401 and public transit, commuting is a breeze. Includes 1 parking space and 1 locker. Don't miss this chance to live in one of Mississauga's most convenient locations. (id:26049)
2412 - 10 Martha Eaton Way
Toronto, Ontario
Step Inside To You Freshly Renovated Penthouse Unit! With a Clear View To The Downtown Core. Spacious 3-Bedroom Unit That Feels Like A House. Open Concept Living Space With Crown Moulding And Beautiful Trim Work Done. Modern Style Kitchen with New Appliances, Freshly Done Marble Style Flooring in Hallway/Kitchen/Bathroom, New Flooring for the Bedrooms and Closets, This Unit Has All The Bells & Whistles! Private Large Balcony Oasis, Great To Clear The Mind And Enjoy The Beautiful View To The CN Tower. Building Contains Pools, Gym, Party Room, Playgrounds, Picnic Area And More! Parking Available To Rent Direct With Management If You Need An Extra Spot. Maintenance Fee Includes Bell Internet & Cable, Plus More Listed Below! Close To Schools, Shopping, Restaurants, Parks, & TTC. Close To The Major Highways (401 & 400) And Two Blocks Off To The (Future) New Eglinton Subway (LRT) And Much More... Must See. (id:26049)
35 - 2435 Greenwich Drive
Oakville, Ontario
Welcome to this sun-filled end-unit FREEHOLD townhouse, offering comfort, style, and incredible value in a prime location! Its a great time to get into the market, and this beautiful home ticks a lot of boxes. Thoughtfully designed with two spacious bedrooms EACH WITH ITS OWN PRIVATE ENSUITE, plus a bright main floor den/office/small bedroom. The heart of the home -kitchen, dining, and living all open and connected for easy flow. Youll enjoy a walkout to a balcony which could be handy for pets, or a convenient spot to BBQ, enjoy morning coffee or winding down at the end of the day taking in the summer sunsets. Off the open concept main living area there is the laundry room conveniently tucked away and a powder room for guests. The generous primary suite includes a large walk-in closet with a window and a full ensuite bath! Your guests have the added privacy of their own full ensuite bath too in the 2nd bedroom. Practical upgrades include: roof (2018), central air (2022), washer/dryer (2020), . Plus, 9 windows have UV-filtering film professionally installed for added comfort and protection. Hardwood floors and painted throughout in neutral tones, this home is move in ready! Easy commuter access to the QEW, 407 and minutes by car or walk to the world class Oakville Trafalgar Memorial Hospital! Single car garage with inside entry. Gracious front porch and entry. Reasonable road fee of $106.64 takes care of the private road and common areas. (id:26049)


