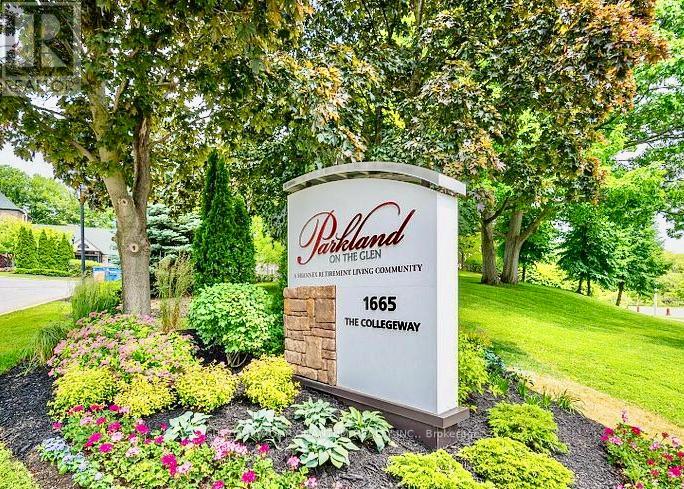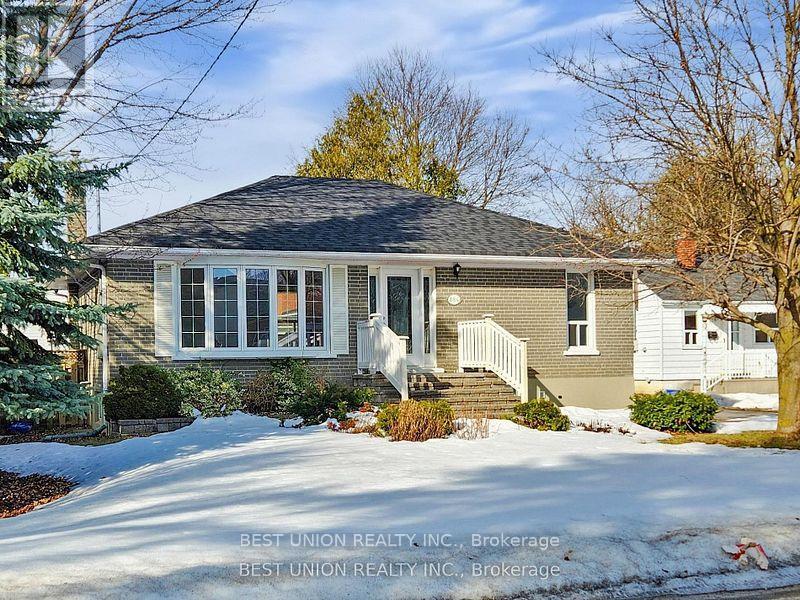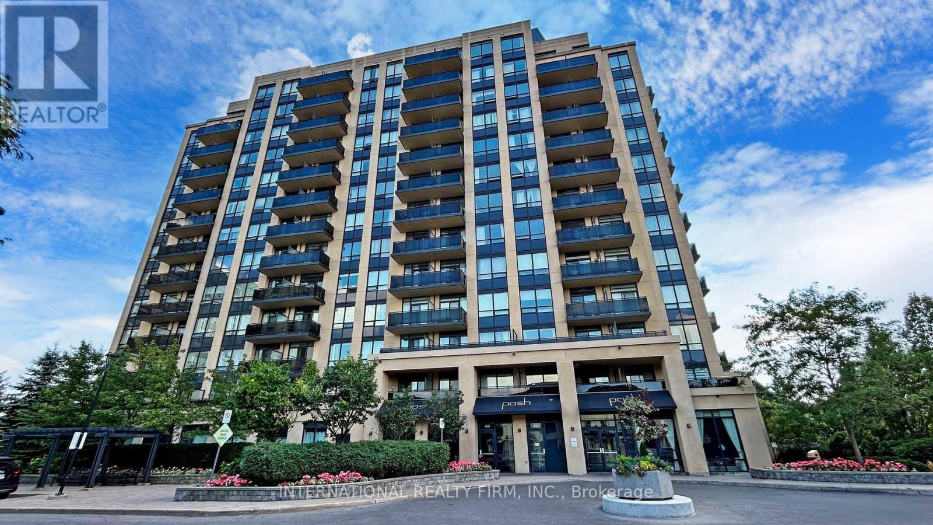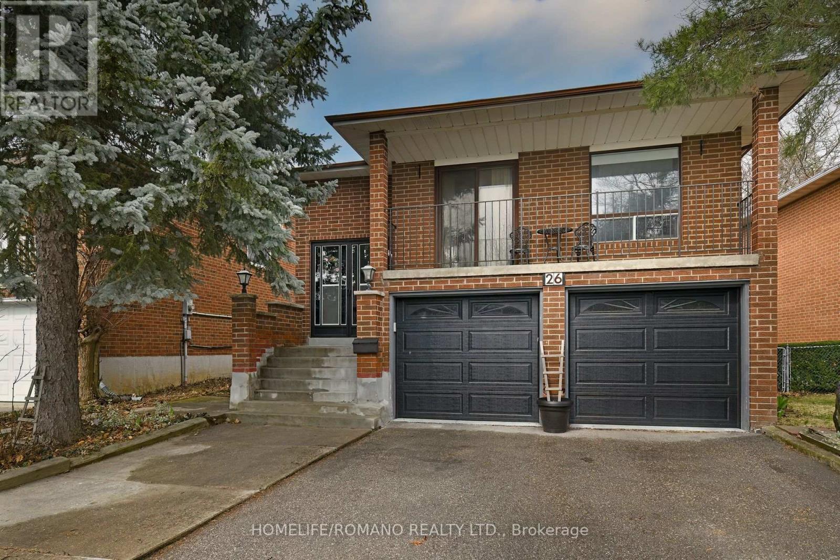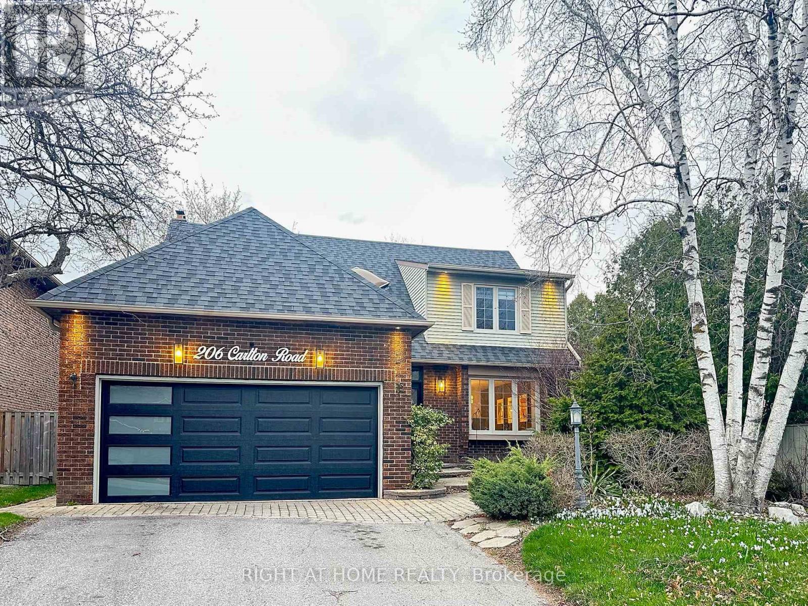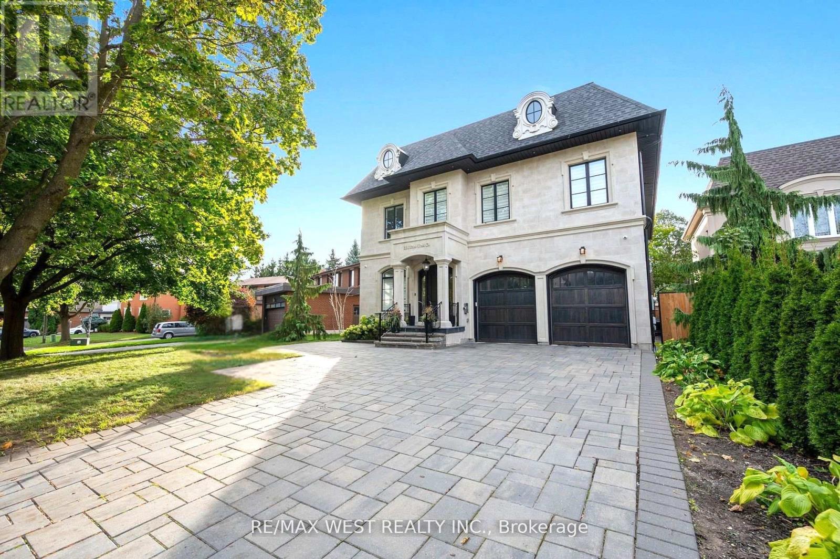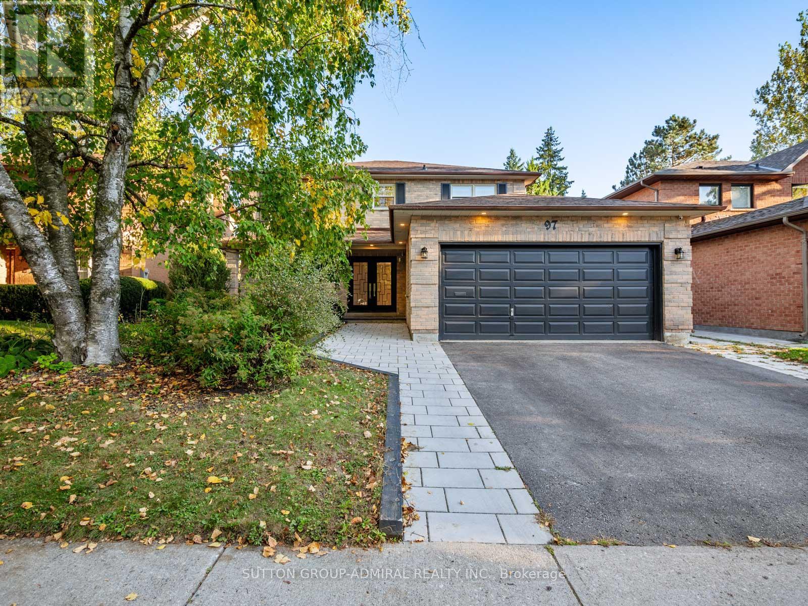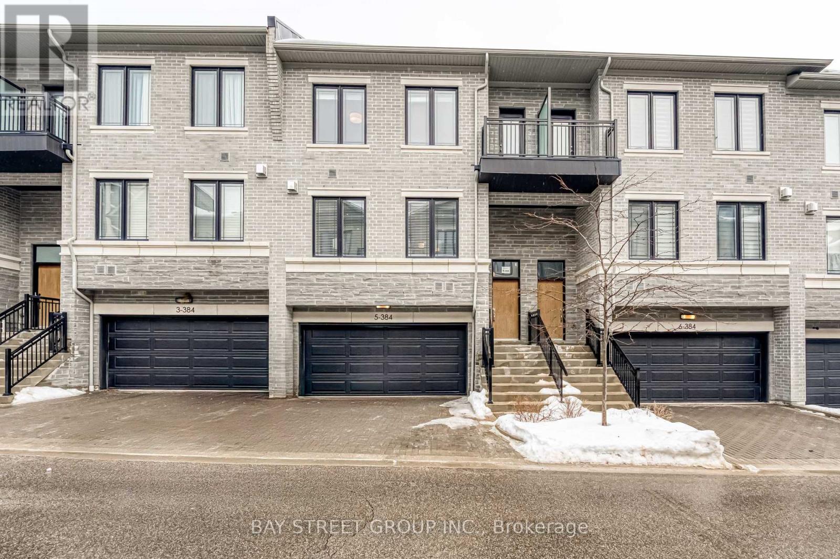1607 - 1665 The Collegeway
Mississauga, Ontario
Nestled in Mississauga's picturesque Sawmill Valley, this spectacular sunlit 2-bedroom + den, 2-bathroom condominium apartment offers a luxurious retirement living experience. Enjoy breathtaking panoramic south-east views, including the Toronto skyline, all from the comfort of your home Located in the sought-after Parkland on the Glen Lifestyle Residences, adjacent to the charming Glenerin Inn and Spa.Offers customizable care and wellness options, ideal for retirement living.Enjoy exclusive amenities such as 24-hour concierge, an Executive Chef, theatre, salon, and daily activities to enhance your lifestyle.Complimentary transportation services for your convenience. (id:26049)
15 Colesbrook Road
Richmond Hill, Ontario
One Acre of Prime Development Land, a corner lot fronting on Gamble Road, in the growing Richmond Hill community, between Yonge St. & Bathurst St. Final Stages of Site Plan Approval for construction of 17 Luxury three storey 4 Bedroom, 4 Washroom dwellings consisting of 9 Townhomes and 8 semi-detached homes. Each house has a basement and one car built-in garage. Townhomes average frontage of 19ft & 2430 sqft above grade area. Semi-detached homes average frontage of 23.5ft & 2580 sqft above grade area. The area is undergoing density intensification studies by the Town of Richmond Hill which may result in higher density development opportunities. Existing 3+1 Bdrm, 2+1 washroom, bungalow on property is on a month to month tenancy with a rent of $2500;can assume Tenancy or get vacant possession. This very high demand property is close to all Yonge St. Amenities, Golf Courses, Parks/Trails, Community Centre/Pool, Trillium Woods PS, Richmond Hill HS & St Marguerite D'youville Catholic SS. **EXTRAS** All current drawings, plans & studies of development project shared on conditional offers. Final approvals & registration of Site Plan responsibility of purchaser. Option to assume monthly tenancy of $2500 or get vacant possession.***Pictures of the townhomes are renderings of the homes to be built*** (id:26049)
184 Lawrence Avenue
Richmond Hill, Ontario
Great Location! Great neighbourhood ! $$ Renovated 3 Bedroom raised Bungalow With Separate Entrance To Basement Apartment In The Heart Of Richmond Hill. **Premium 60 Foot Lot **Newer Roof and Paint **Leaded Glass Front Door **L/R & D/R Combined With A Huge Bay Window **Hardwood Floor On M/F, Ceramic Floor & Stairs In Bsmt Apt. For Potential Extra Income **Newer Windows **Heated Oversized Garage W/200 Amp **Interlock Stone Walkway **Long Driveway For 4 Cars ** Located in an unbeatable location, you will be just minutes from top-rated schools, the GO Train, Major Mackenzie Hospital, Hillcrest Mall, Bayview Ave & Yonge St, parks, grocery stores, and a variety of restaurants . Don't Miss This One! (id:26049)
21 Treegrove Circle
Aurora, Ontario
Rare Bungalow Opportunity In The Prestigious Hills Of St. Andrew! Welcome To Treegrove Circle - A Coveted Address In Auroras Premier Executive Neighbourhood Where Sprawling Half-Acre Lots & Mature Trees Offer Space, Serenity, & Sophistication. This Rarely Offered Bungalow Presents A Unique Opportunity In One Of The Areas Most Desirable Enclaves. Set Back On A Private, Beautifully Landscaped Lot, This Residence Blends Timeless Elegance With Modern Updates. The Spacious, Renovated Kitchen Is The Heart Of The Home, Perfect For Family Gatherings Or Entertaining In Style, With High-End Finishes, Generous Prep Space, Refrigerator With Glass Door, Double Wall Ovens, 36-Inch Range With Gas Cooktop, Bar Fridge In The Island, & Seamless Flow To The Dining & Living Areas. Step Outside To Your Personal Retreat: An Expansive Back Deck, Hot Tub, & A Yard Designed For Both Relaxation & Recreation. Whether You're Hosting Summer Barbecues Or Enjoying A Quiet Coffee As The Sun Rises, This Backyard Is Your Sanctuary. With Three Well-Appointed Bedrooms, A Three-Car Garage, & An Updated Front Patio That Offers Excellent Curb Appeal, This Home Checks Every Box For Discerning Buyers Looking For Comfort, Convenience, & Character. Treegrove Circle Isn't Just An Address - Its A Lifestyle. Executive Living, Close To Top Public & Private Schools Including St Andrews & St. Annes, Country Day School, & Pickering College, As Well As Golf Courses, Parks, & Everything Aurora Has To Offer. Don't Miss Your Chance To Own One Of The Few Bungalows In This Prestigious Neighbourhood. Book Your Private Tour Today & Experience The Charm Of Treegrove For Yourself! (id:26049)
107 - 520 Steeles Avenue W
Vaughan, Ontario
Luxurious Posh Condominium! 1+1 Unit With Two Full Bathrooms, Great Floor Plan Open Concept. 9Ft Ceiling. 794 sqft Plus 150 Sqft patio. Granite Countertop And brand new Flooring Throughout. Step Away From TTC Bus And Schools. Close To Promenade And Centre Point Mall, Building Amenities Include a Gym, 24-hour Concierge, Party Room, Guest Suites, Visitor Parking, And Much More. The Whole Unit Is Freshly Painted. (id:26049)
26 Quaker Ridge Road
Vaughan, Ontario
Welcome to this exquisite 3-bedroom raised bungalow, ideally located in the desirable Glen Shields area of Concord. This exceptional home offers an abundance of space and fantastic features, perfect for a growing family. As you enter, a grand foyer greets you, with stairs leading to the main living areas. The impressive open-concept living and dining room is filled with natural light and adorned with gleaming hardwood floors, creating a warm and inviting atmosphere. The impressive eat-in kitchen offers plenty of space for culinary creativity and casual dining experience and also offering plenty of storage space. Each of the three bedrooms is wonderfully spacious, featuring large windows and plenty of closet space to suit your needs. The main floor also includes a stylish 4-piece bathroom with elegant ceramic tiles. The fully finished basement is a true standout, offering a bright, open-concept space with exposed brick and a large brick wet bar and fireplace perfect for entertaining. The basement also features a newly updated spa-inspired 3-piece bathroom with luxurious finishes. For the ultimate relaxation, head down to the sub-basement, where you'll find a soothing sauna and an additional shower ideal for unwinding after a long day. Step out through the basement walkout to your private backyard, which is perfect for enjoying the outdoors in peace and comfort. With the basement being mostly above grade, it enjoys ample natural light throughout. This home is ideally situated within walking distance to schools, parks, shops, transit, trails, and places of worship, offering convenience and accessibility for your everyday life. Don't miss out on this wonderful, spacious home that's perfectly designed for family living and modern comfort in the heart of Glen Shields! (id:26049)
206 Carlton Road
Markham, Ontario
Immerse yourself in the prestigious Unionville neighborhood, this bright designer's home offers luxurious living space, surrounded by mature trees and lush lawns. It is beautifully renovated in 2023 and ideal for growing or muti-generational families. Custom built-in shoe cabinets in foyer, exquisite millwork. The gourmet kitchen features a gas counter top range, complemented by a large island and ample cooking space. There is a separate entrance and 2nd laundry for the 3 bedroom basement apartment. Income potential. Top-rated schools, close to trails, Toogood Pond and Unionville Main Street. This home offers the perfect balance of tranquility and convenience. Your buyer will not be disappointed. (id:26049)
336 Pine Trees Court W
Richmond Hill, Ontario
Welcome to 336 Pine Trees Court in the heart of Mill Pond. Steps to well known Pleasantville Public School and Richmond Hill's own Mill Pond Park, enjoy the privacy that only a cul de sac can offer. This custom built 5 bedroom, 8 bathroom beauty offers a nice deep lot, mature trees, walk out to the rear deck, pool and hot tub, as well as a separate walk up from the impeccably finished basement. The main floor kitchen is filled with natural light and absolutely exudes elegance and sophistication. While enjoying the open site lines and efficient functionality of the main floor kitchen you can relish in the luxury of top of the line appliances including a chef's 60" Wolf stove, dual ovens, griddle and indoor BBQ Grill. In addition to this combination is a matching high CFM vent hood, dual sinks, custom backsplash, pot filler and oversized island. In keeping with luxury every step of the way, the upper level of this home features 5 large bedrooms, each with their own walk in closet and ensuite, with the primary suite offering an escape to a spa styled oasis, extra large walk in closet and a sitting area with a double sided fireplace. Be prepared to enjoy every corner of the oversized, open concept basement, inclusive of a wet bar, stainless steel fridge, a bar height island and a walk up to the pool and patio. If private and cozy is what you're aiming for, enjoy the separate theatre and entertainment room. The main floor flex space, currently being used as an office, features a 3 piece bathroom and can be used as a ground floor bedroom for those extended families looking to avoid steps. Enjoy what this gorgeous home and beautiful Mill Pond has to offer your family and friends...45 Minute Showings are available. (id:26049)
97 Golf Links Drive
Aurora, Ontario
97 Golf Links Drive is a charming 4+1 bedroom, 4-bathroom home that boasts an open-concept floor plan filled with luxurious upgrades, highlighting impeccable craftsmanship. The main floor welcomes you with sleek hardwood flooring, elegant tile, and large bay windows that flood the space with natural light. Pot lights illuminate the space, while a cozy fireplace set against a decorative contemporary wall adds warmth. A side separate entrance adds convenience. The custom kitchen is a chef's dream with stainless steel appliances, a stylish backsplash, a pantry, a center island, and quartz countertops, all accompanied by a breakfast area that overlooks the serene backyard. The primary bedroom offers a private retreat with a sitting area, a lavish 4-piece ensuite, and a spacious walk-in closet. The finished basement provides ample space for entertainment, including a 5th bedroom, an office, a 3-piece bath, a large recreation room with a second fireplace, and a kitchenette. The home's exterior features impeccable curb appeal, complete with double door entry, an interlocked walkway, a large garage, and beautiful greenery. Nestled in the sought-after Aurora Highlands neighborhood, this home is within walking distance to excellent schools, transit, parks, grocery stores, and Yonge St amenities. Your search ends here! (id:26049)
505 London Road
Newmarket, Ontario
Lovely detached, backsplit-4, family home - 4 bedrooms with a spacious family room with a patio door walkout to a deep fully fence yard on a preminum 48.58ft x 183.83ft lot. This home is deceivingly large, with approximately 1895 sq.ft. of above ground of interior space. Hardwood floors throughout. Two walk-outs to the yard (family room and kitchen/breakfast area). Open concept Living and dining room. Family room is very spacious and features a gas fireplace and a patio door to yard. Close to parks, top rated schools, Go Train, and trails. Easy access to highway 404. (id:26049)
Th5 - 384 Highway 7 E
Richmond Hill, Ontario
Rarely Find Luxury Townhouse In The Heart Of Richmond Hill To Enjoy A Life Of Elegance Surrounded By Shops, Restaurants And Parks. This Executive Unit Offers More Than 3,100 Sqft Finished Living Space With Direct Access To Double Car Garage, 3 Spacious Bedrooms (Each With Ensuite Bathroom), 6 Bathrooms, Crown Moulding In Living Room, Smooth Ceiling, 9Ft Ceiling Throughout, Stained Oak Stairs And Handrails With Iron Pickets, W/O Deck To Backyard, Finished Basement With 3 Pcs Bathroom, And Tons Of Upgrade including Gas Cooktop, Enhanced Range Hood, And Hardwood Floor In All Bedrooms. Minutes To Top Ranking Schools: Christ The King Catholic Elementary School And St. Robert Catholic High School, Hwy 404, 407, VIVA, YRT, GO, Restaurants, Supermarkets, Banks, Shops & Offices. This Home Offers The Perfect Blend Of Luxury, Comfort And Convenience For Your Family. Don't Miss The Chance To Own Your Dream Home! ***EXTRA*** Low Maintenance Includes : Snow Shoveling, Lawn Care, Roger Internet, Roof & Windows Maintenance, 24 Hrs Concierge And Condo Amenities. (id:26049)
170 Sleeman Square
Clarington, Ontario
RAVINE * WALK-OUT BASEMENT * IN-LAW SUITE * UPGRADED! Welcome to 170 Sleeman Square! This incredible Halminen built 4+1 bedroom family home is situated on a lush ravine lot on the highly sought after Courtice cul-de-sac Sleeman Square. No detail has been overlooked from the inviting landscaped entry that leads you through to the enclosed foyer with garage access & ample storage space. An impressive main floor plan featuring gorgeous hardwood floors, pot lighting, smooth ceilings, custom floating staircase, built-ins & more! Elegant formal living & dining rooms make this home ideal for entertaining. Upgraded kitchen boasting quartz counters, huge centre island with breakfast bar, pantry, beverage fridge & stainless steel appliances including new gas stove '2025. Spacious breakfast area with sliding glass walk-out to a covered deck with panoramic wooded ravine views & access to an interlocking patio, gated ravine access, gazebo & relaxing hot tub! Enjoy family movie nights in the stunning family room with projector screen, gas fireplace with custom stone mantle & backyard views! Upstairs offers 4 generous bedrooms, the primary retreat offers a spa like 4pc ensuite & walk-in closet organizers. 2nd floor laundry with french doors, amazing storage space & custom built-ins. Income potential in the fully finished basement in-law suite with 3pc bath, bedroom with above grade window & walk-in closet, generous kitchen/dining area & rec room with cozy gas fireplace & backyard views! Nestled steps to Courtice North PS, Courtice Secondary, parks, walking trails, new Starbucks Plaza & The Courtice Community Centre. Mins to hwy 418/407/401 for commuters! This home is finished top to bottom & truly exemplifies pride of ownership! Roof 2016, furnace 2021, central air 2021, central vac 2021. (id:26049)

