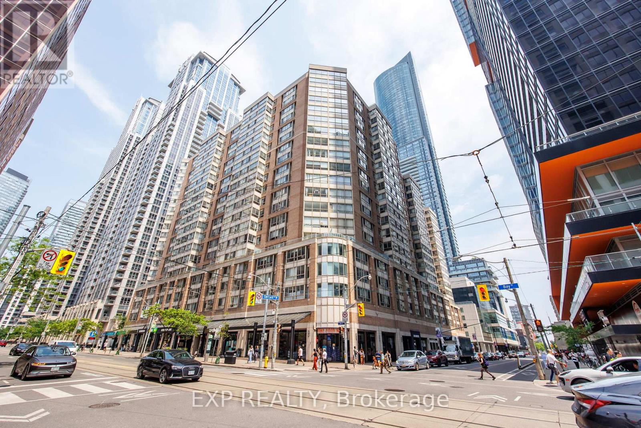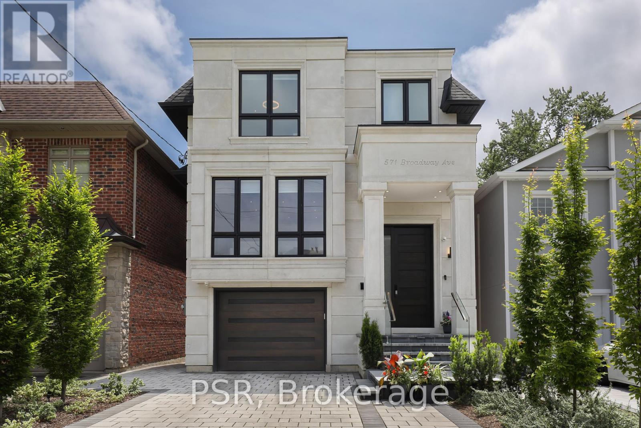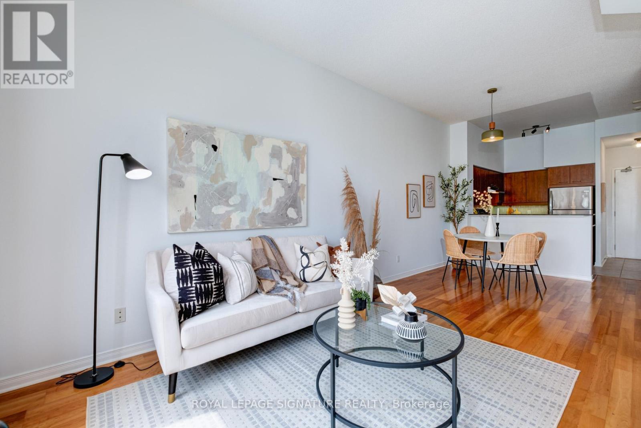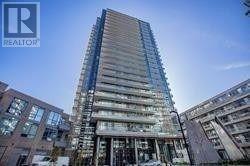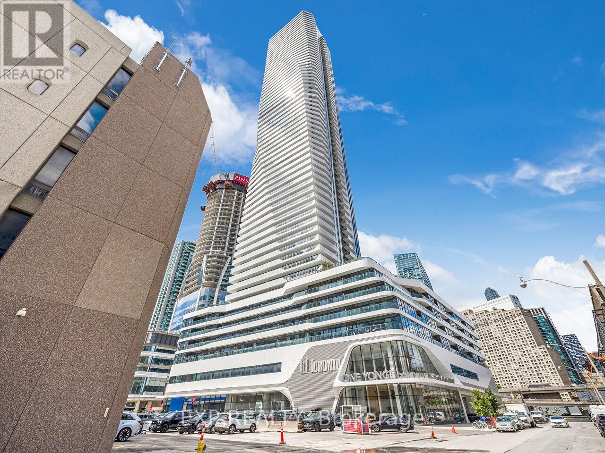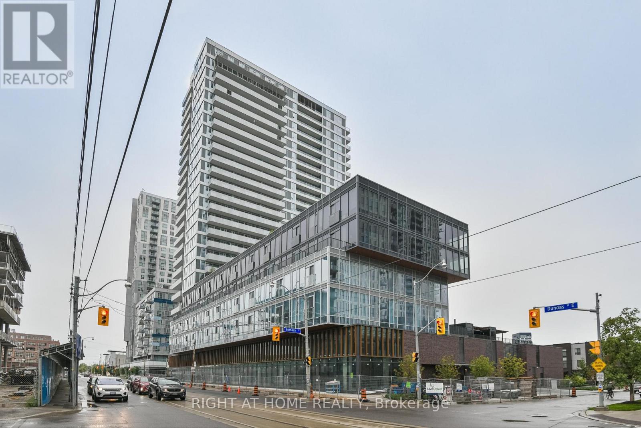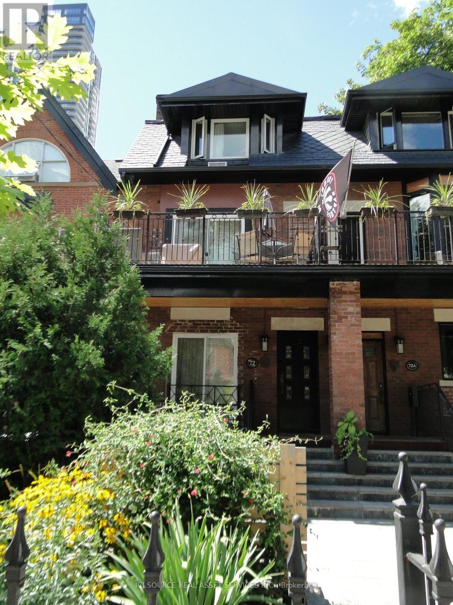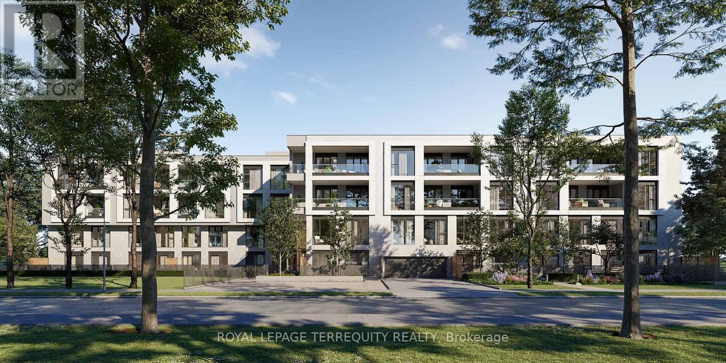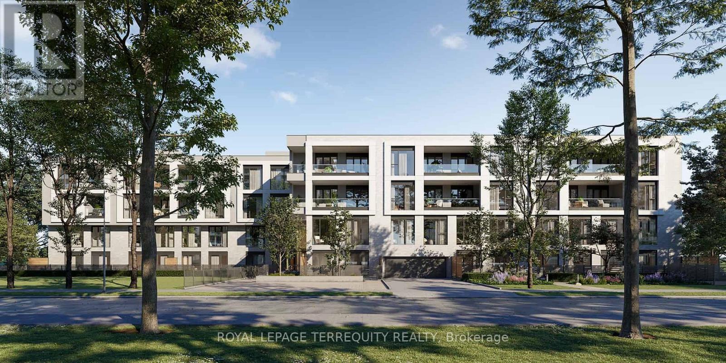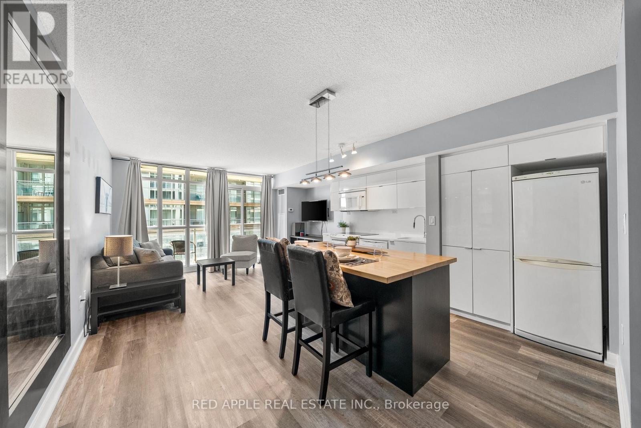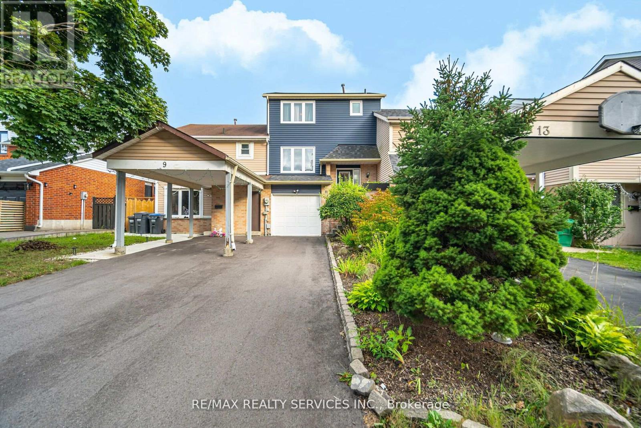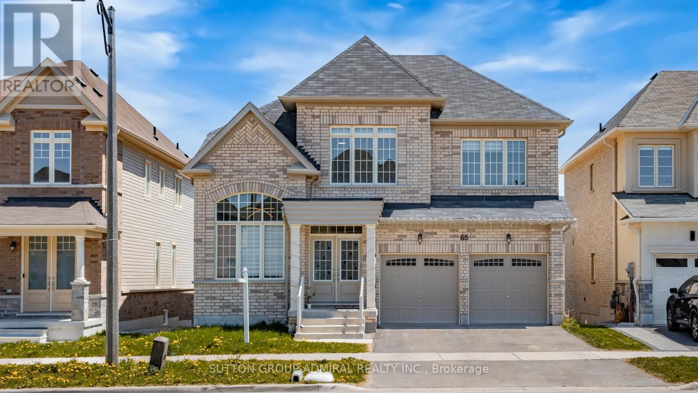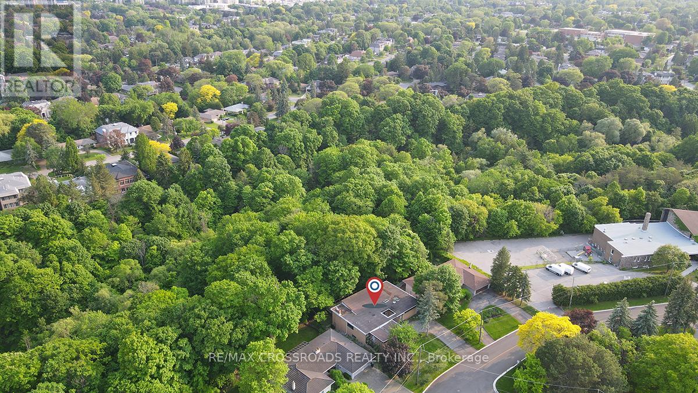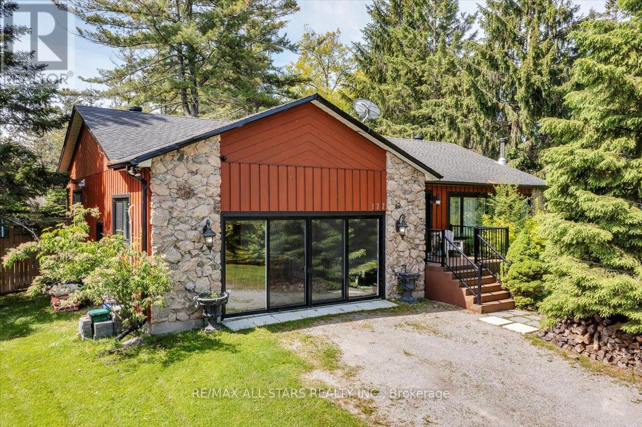817 - 711 Bay Street
Toronto, Ontario
Welcome to this sun filled and spacious condo that has recently been renovated top to bottom with luxury finishes and smooth ceilings. One of its standout features is the functional layout which provides an incredible amount of versatility. Next to the bright and spacious primary bedroom there are two dens that have been converted to fully separate spaces. Need a home office or two? A gaming lounge? A study with panoramic south and west views of the city? Or perhaps a guest space for overseas family coming for a visit? Possibilities in abundance! The living room has plenty of space for a dining table and can serve as your gathering place where you can kick back & relax on the couch, watch tv, play piano or enjoy a meal with loved ones. Foodies will adore the brand new kitchen which features quartz countertops, double under-mount sink and brand new stainless steel appliances. An attached laundry room contains a new washer & dryer and doubles as a pantry/storage area. Both bathrooms are fully renovated, sleek and very modern. The ensuite shower in the primary bedroom is super convenient. The building has luxurious amenities, such as: indoor pool, gym, sauna, aerobics room, billiard room, indoor running track, 24/7 security, terrace garden and an absolutely stunning rooftop BBQ facility. The low maintenance fee includes all utilities, all amenities and cable TV! This bright & expansive condo is located steps from U of T, TMU, and the 5 major hospitals in Toronto. College Subway Station is only 5 minutes walk away and Dundas Station and Queens Park Station are less than 9 mins walk away. The TTC bus stop right in front of the building connects to Union Station and Bay Station! There even is an underground walkway from the building to College Park with access to College Subway Station, Metro, Farm Boy etc. This truly is a gem of a location with a walk score of 98 and transit score of 100. Parking is available for purchase. (id:26049)
571 Broadway Avenue
Toronto, Ontario
A Truly Spectacular Home That Checks All The Boxes. Built In 2021, This 4-Bedroom Home Offers Smart-Home Technology With All The Bells And Whistles While Still Providing A Warm And Contemporary Environment For The Entire Family. Generous Room Sizes, A Chefs Kitchen, Elevator, Multiple Entertaining Spaces Complete With Built-In Wine Storage And Wet Bars, Upper Level Laundry And Even A Tesla Car Charger...Nothing Was Overlooked In This Gem. In District For Northlea PS And Leaside HS. Sub-Zero Fridge, Wolf cooking (wall oven, m/wave, 5-burner gas cooktop), Asko d/w, pot-filler, 4 gas fireplaces, gas hook-up for BBQ, gas firepit in backyard, elevator, custom blinds, all elf's, steam shower, Tesla car charger & heated driveway. (id:26049)
511 - 481 Rosewell Avenue
Toronto, Ontario
Step into this stunning 5th-floor suite, where soaring ceilings and unobstructed views create an airy, light-filled living space. This thoughtfully designed unit offers a seamless blend of style and function, featuring a modern kitchen with sleek finishes, a spacious bedroom with ample storage, and an inviting living area that extends to a private balcony perfect for enjoying the clear view overlooking Havergal College. Situated in a prime location, you're just steps from vibrant shops, top-rated restaurants, and convenient transit options. Experience elevated urban living in a coveted low rise building with fantastic amenities. (id:26049)
1110 - 50 Forest Manor Road
Toronto, Ontario
Presenting an exceptional opportunity to live at 50 Forest Manor Rd, located in the dynamic heart of North York! Enjoy an elevated living experience with breathtaking, unobstructed panoramic views throughout the year. This bright and spacious corner unit features two generously-sized bedrooms, filled with natural light thanks to its floor-to-ceiling windows. With 772 square feet of living space and 9-foot ceilings, this residence offers both comfort and style. Conveniently situated with easy access to the subway and TTC for quick downtown commutes, and close to the 404 and 401 highways. You'll also be just a short walk away from Fairview Mall, local parks, and a variety of bars and restaurants to explore. Indulge in a lifestyle of luxury with a host of top-tier amenities right at your doorstep in North York. (id:26049)
4904 - 28 Freeland Street
Toronto, Ontario
Welcome to The Pinnacle at One Yonge Street, where modern design and urban living meet in perfect harmony. This stunning 1-bedroom plus spacious den unit offers everything you need, including breathtaking city views and sleek, clean lines throughout. The open-concept living and dining areas are flooded with natural light from the floor-to-ceiling windows, while the corner balcony provides a perfect spot to enjoy expansive views of Toronto's skyline and Lake Ontario. The spacious den is ideal for a home office or extra living space. Located in one of Toronto's most desirable buildings, you'll be just steps away from the waterfront, shopping, dining, and public transit, making this condo a dream for anyone who craves convenience and luxury. Don't miss your chance to live in the heart of downtown Toronto! (id:26049)
2306 - 20 Tubman Avenue
Toronto, Ontario
*Stylish Urban Living at The Wyatt by Daniels* Experience the best of downtown living in this bright and spacious 1+Den suite at The Wyatt Condominiums. Featuring city views from a large balcony, this unit has been freshly updated with brand-new flooring and a full repaint throughout. The modern kitchen includes a centre island, built-in microwave, and sleek stainless steel appliances, all under soaring 9-foot ceilings that enhance the open feel. The versatile den offers the perfect space for a home office, reading nook, or guest area-perfect for todays flexible lifestyle. Enjoy an impressive array of building amenities: a fully equipped fitness centre, party room, games lounge, 24-hour concierge, and ample visitor parking. Ideally located just steps to the DVP, public transit, and local conveniences. Parking and a locker are included. This is city living at its finest, offering vibrant comfort, convenience, and community all in one. (id:26049)
72 Pembroke Street
Toronto, Ontario
Fantastic turnkey income property! Great investment opportunity. 7 apartments, stable long-term tenants. Great location, well-maintained property. Modern kitchens and bathrooms. Separate entrance to basement. On-site coin-operated laundry. *For Additional Property Details Click The Brochure Icon Below* (id:26049)
130 - 1 Benvenuto Place
Toronto, Ontario
Welcome to Unit 130 at 1 Benvenuto where comfort meets elegance in the heart of Toronto. This bright 2-bedroom plus den home features a practical split floor plan that gives everyone their space, along with 2 well-appointed spa-like bathrooms. You'll love the hardwood floors, two private and spacious balconies, and the open concept living area which make entertaining a breeze. The primary bedroom includes a walk-in closet, separate balcony, and an ensuite bathroom with a separate shower and soaker tub. But undoubtedly the best feature is the southern exposure, featuring spectacular views from every room and both balconies over the peaceful ravine and Toronto's dynamic skyline. The Benvenuto isn't just about the units it's about the lifestyle. Enjoy valet parking for you and your guests, parking equipped with 4 electric car charging stations. 24-hour concierge, helpful day porter service, along with on-site management that takes care of the details. Stay active in the glass enclosed rooftop gym with the same amazing views. Located in the desirable Avenue Road and St. Clair neighbourhood, you're steps from great shops, parks, and transit. And don't forget - the celebrated Scaramouche restaurant is right in your building! This is Toronto living at its best - comfortable, convenient, and quietly sophisticated. (id:26049)
598 Broadway Avenue
Toronto, Ontario
Discover the perfect opportunity in sought-after North Leaside. This charming 2 bedroom, 2 bathroom, well maintained bungalow with family room extension and finished basement sits on a premium 29.92 x125 ft lot with detached single car garage, is ideal for building your dream home. Nestled on a family-friendly street, the property offers endless potential for renovation or new construction in one of Toronto's most desirable neighbourhoods. North Leaside is known for its strong sense of community, tree-lined streets, and top-ranked schools. Enjoy easy access to Bayview and Laird, offering a wealth of shops, restaurants, and daily conveniences as well as the soon to be open Eglinton LRT with Laird Station only a few blocks away. Outdoor enthusiasts will love being steps from Sunnybrook Park and Serena Gundy Park, with their scenic trails, sports fields, and green space. Whether you're looking to invest, build, or settle in a vibrant area with exceptional amenities and schools, this is a golden opportunity to create something special in a location that has it all. Don't miss your chance to be part of a thriving, established community in the heart of the city. This extremely well cared for home is perfect for downsizers that don't want to go the condo route or young professionals looking to build one day in the future or builders looking for the perfect lot to develop!! Act fast! (id:26049)
2302 - 87 Peter Street
Toronto, Ontario
> Stunning Corner Unit with Incredible S/W Sunset View Of Downtown & The Lake - Spacious Living/Dining Space With Floor-to-Ceiling Windows Provide An Abundance Of Natural Light! Walk-Out to Two Large Balconies * Modern Kitchen With Integrated Appliances & Quartz Countertops * Steps to the Best That Toronto Has to Offer * TTC Subway At Door * Shopping, Restaurants and Bars, TIFF, Roy Thompson Hall, Rogers Centre and Much More to Offer... Building Amenities: Gym, Yoga Centre, Billiards Room, Movie Screen Room, Water Massage Beds, Steam Room, Spa. Hot Tub, Sauna & Concierge. Truly A Must See! > (id:26049)
504 - 50 Lynn Williams Street
Toronto, Ontario
Looking for a condo that doesn't feel like a box?! Welcome to Liberty Village , one ofTorontos most vibrant and walkable communities - and home to your next condo!This neighbourhood has it all: trendy cafes, restaurants, bars, fitness studios, salons, banks, grocery stores - even the GO station and waterfront trails are just minutes away!This is a community full of young professionals, creatives and entrepreneurs, where everything from brunch to boxing class is steps from your door!Inside you'll find a beautifully staged 1+den - you've got 650 sq ft of functional space, with sun soaked west exposure for golden hour vibes every night!The den is no afterthought - Its a real workspace, perfectly set up as a home office and works beautifully for work-from-home or creative space.The bedroom is spacious, enough room for a king size bed if thats your choice but beautifully spaced with a queen and full set up with room to breathe - a rare find in a condo. You'll also get underground parking, a full-sized locker and access to building amenities like a gym, indoor pool, sauna, party room and guest suites.This condo gives you space, light, and lifestyle - all in one of Torontos best urban communities.And heres the bonus: you're just minutes from Budweiser stage and BMO field, where World Cup 2026 matches will be played - making this not just a smart home, but a smart long-term investment, too! (id:26049)
2712 - 330 Richmond Street W
Toronto, Ontario
Imagine stepping into your sun-drenched sanctuary, 27 stories above the vibrant pulse of the city. This exquisite 2-bedroom, 2-bathroom residence at the prestigious 330 Richmond by Green park offers 769 square feet of meticulously designed living space. Soak in the sun through expansive floor-to-ceiling windows, accentuating the hardwood flooring & soaring 9-ft ceilings. Your private 123 sq ft balcony beckons, a sprawling outdoor haven to soak up breathtaking, unobstructed panoramas of the Toronto skyline. The kitchen spoils boasting abundant cabinetry, stainless steel appliances, quartz countertops complemented by a massive centre island with seating for 4. The spacious primary suite features a 4-piece ensuite bathroom, generous windows, and a substantial double closet. The equally well-appointed 2nd bedroom offers ample space and includes its own double closet. Unbeatable location in the heart of it all with the best restaurants & amenities the city offers with transit at your doorstep. Includes Parking & Locker. Why leave home when your amenities include a 24 hr Concierge, Outdoor Pool with Terrace, Gym, Party Rm, Sky Lounge with BBQs, Games & Media Rm, Guest Suites, Theatre Rm and so much more! This isn't just a condo; it's an elevated living experience. (id:26049)
615 - 60 Byng Avenue
Toronto, Ontario
Welcome to The Monet, a stunning and thoughtfully upgraded 1+1 bedroom, 1 bathroom condo in one of Toronto's most prestigious residences. This immaculate home is the perfect blend of sophistication, comfort, and functionality, ideal for discerning buyers or savvy investors. Step inside to find a beautifully updated kitchen, freshly painted walls, and elegant wainscotting that adds a touch of timeless charm. The spacious open-concept layout is flooded with natural west-facing light, thanks to the unobstructed views and floor-to-ceiling windows, while 9-foot ceilings create an airy, upscale ambiance. The versatile den, enclosed with sleek sliding doors, can easily serve as a second bedroom, stylish home office, or private guest suite tailored perfectly to your lifestyle. The durable, updated laminate flooring in the primary bedroom and solarium combines beauty with practicality, and the polished marble foyer offers a stunning first impression. The suite also includes custom upgrades such as a built-in Billy shelf in the primary bedroom and a shoe cabinet, maximizing both storage and style. Located just steps from Finch Subway Station, TTC, GO Transit, and Viva, commuting is effortless. Quick access to Highway 401 connects you to the entire city, while the surrounding neighbourhood offers a vibrant lifestyle with restaurants, cafés, shops, and essential amenities right at your doorstep. Residents of The Monet enjoy the benefits of a well-managed, luxury building with all-inclusive maintenance fees, ensuring a stress-free, turnkey lifestyle. Renowned for its strong rental potential, this property presents a rare opportunity for both investors and end-users alike. Don't miss your chance to call this extraordinary suite home. Experience elegance, efficiency, and the best of city living at The Monet. (id:26049)
301t - 200 Keewatin Avenue
Toronto, Ontario
Indulge in unparalleled luxury living at The Residences on Keewatin Park - an exclusive enclave of 36 estate-like suites designed for the discerning buyer. Nestled in one of Toronto's most coveted neighbourhoods, The Keewatin offers privacy, elegance, and refined living, ideal for those seeking a sophisticated downsize or an extravagant pied-a-terre. Suite 301 offers 979 sq. ft. of thoughtfully designed space with a well-laid-out floor plan that feels like a private residence. Featuring a luxurious Scavolini kitchen with an oversized island, quartz countertops and backsplash, and abundant storage, this suite is meticulously crafted to suit your lifestyle. Enjoy a spacious primary bedroom with a walk-in closet and a spa-like ensuite, plus a large den and second full bath. Step onto your private terrace for al fresco dining on warm summer evenings. At The Keewatin, nothing is left to chance. Residents enjoy the utmost in comfort, design, and discretion truly a rare offering in the city. Just a short walk to Sherwood Park, Yonge Street, Mt. Pleasant, fine dining, and transit. Architecturally distinct, The Keewatin is a true gem in the area. (id:26049)
Ph05 - 200 Keewatin Avenue
Toronto, Ontario
Welcome to The Residences of Keewatin Park. Situated on a charming, leafy, tree-lined street in one of Toronto's most prestigious and established neighbourhoods, this exclusive boutique building of just 36 estate-style suites offers a rare blend of elegance, privacy, and timeless design. A true haven for the discerning buyer seeking a refined pied-à-terre or an opportunity to downsize. Step into this exquisite 2-bed residence where sophistication meets comfort. The open-concept living and dining area is adorned with premium finishes, hardwood floors, and floor-to-ceiling windows that flood the space with natural light. A walkout to a covered terrace invites you to enjoy serene moments in the fresh air, year-round. The chef-inspired Scavolini kitchen is a masterclass in design featuring sleek quartz finishes, a waterfall island with generous storage, a gas cooktop, full-height backsplash, and integrated Miele appliances. The primary suite is complete with a walk-in closet and a spa-like ensuite offering double sinks, a freestanding soaker tub, and a large glass-enclosed shower. The second bedroom is equally inviting, with floor-to-ceiling windows and a spacious closet. This unit is truly unique, boasting not one, but *TWO* outdoor spaces. The upper level presents the crown jewel: an expansive, almost 1,000 sqf. rooftop terrace - perfect for al fresco dining, summer entertaining, or simply relaxing under the sky. Whether you're hosting guests, tending to your garden, or letting your pet enjoying fresh air, this outdoor escape is yours to enjoy. At The Keewatin, every detail has been masterfully considered offering an elevated lifestyle defined by comfort, design, and privacy. Just steps to Sherwood Park and a short stroll to the boutiques, cafes, and transit along Yonge and Mt. Pleasant, this is truly a rare urban retreat in a setting that feels like home. (id:26049)
530 - 21 Iceboat Terrace
Toronto, Ontario
Convenient downtown living is epitomized in this spacious luxury unit. Steps away from the TTC, groceries, Harbourfront, a Jays game, or an afternoon sunbathing in the Canoe Landing park. The Parade Club offers top quality amenities including a pool, gym, yoga studio, pet spa, private theatre, sauna, and hot tub. With seamless access to the Gardiner and DVP the entire city is at your fingertips. Don't fret about finding a parking spot when you arrive home, the underground parking space is owned. This unit gives you access to Toronto's coveted lifestyle, while providing a peaceful home in the heart of the city. 24hr concierge, ensuite laundry. (id:26049)
2260 Oneida Crescent
Mississauga, Ontario
Spacious Bungalow on an oversized lot in prime neighborhood! Credit Valley Golf and Country Club. Nestled among Muti Million-dollar estate homes! 3 Bedrooms and 3 baths on main floor with an unfinished walk out basement. Master Bedroom 4pc ensuite bath. Main floor family room open concept with fireplace. Sunken Dining Room. Living Room walkout to deck/backyard. Hardwood floors throughout. Spacious eat in kitchen with walk out to deck/backyard. Entry to home from garage. Rough in ready in basement for 2 bathrooms and kitchen. 2 car garage. Main floor 2,796 sq ft. Renovate or build your dream home on a 107 ft lot frontage x 203 deep (Irregular lot) (id:26049)
11 Courtleigh Square
Brampton, Ontario
Well maintained three Bedroom Family Home with finished walk-out basement is move in ready. It Features Bright and spacious Living Room with Hardwood floors, Pot lights and front Picture window; Separate Dining Room also with Hardwood floors, updated Kitchen with built-in Dishwasher B/I Microwave, Fridge, stove and pot lights. There are three good size bedrooms on the upper level and a Large finished Rec. Room in the Basement with walk-out to patio and private Treed backyard and with an inside access from the garage. This beauty is conveniently located in a family friendly Neighborhood of Heart Lake East, Near Schools, Parks, Shopping, Public Transit and with an easy access to Hwy 410 & 407. *****Show & Sell**Offers Any Time***** (id:26049)
67 Marlene Johnston Drive
East Gwillimbury, Ontario
This beautifully designed 4-bedroom, 4-bathroom detached home offers an impressive layout with 10-foot ceilings on the main floor and 9-foot ceilings on the second level, creating a bright and airy atmosphere throughout. Situated on a wide lot with excellent frontage with no sidewalk to the ideal north-south orientation and oversized windows that invite abundant natural light into every room. Enjoy the perfect balance of contemporary style and functional living space. Conveniently located just minutes to Hwy 404, GO Station, schools, parks, shopping plazas, and all essential amenities. A must-see for families seeking comfort, style, and convenience! (id:26049)
267 Bilbrough Street E
Aurora, Ontario
Rare find ! Pride of ownership !Nestled in the sought-after Bayview Northeast community, thisturn key 4-bedroom detached home offers a perfect blend of comfort and functionality. The spacious layout features a large kitchen with an eat-in breakfast area and 9-foot ceilings,creating an open and inviting atmosphere. Generously sized 4 bedrooms ,his/her closets,renovated ensuite with frameless glass shower. The finished walk-out basement apartment with newly renovated bathroom provides additional living space, potential income source .umerous recent upgrades enhance both comfort and peace of mind: 2024: Brand new furnace; 2023: Basement bathroom renovation; 2022: New air conditioner; 2020: New roof, washer & dryer , DW. Enjoy the convenience of a double-car garage and a location that's close to top-rated schools,parks, shopping centers, and major highways. This home is a true gem in a family-friendly neighborhood.Don't miss the opportunity to make this exceptional property your new home! (id:26049)
65 Strathgreen Lane
Georgina, Ontario
Welcome to heavily upgraded detached house in Simcoe Landing! This spacious 4-bedroom + loft home features nearly every builder upgrade: custom extended kitchen island, exsotic natural stone countertops, Mayfair Zebrino porcelain tiles, upgraded maple cabinetry, garburator, and hardwood throughout the main floor and upper hallway. The primary suite offers dual walk-ins and a spa-like ensuite. Bedroom 4 has its own ensuite; Bedrooms 2 & 3 share a semi-ensuite. The fully finished basement adds 2 bedrooms and extra living space perfect for extended family. Extras include a gas fireplace with wall-mounted TV setup, 3-ton A/C, Lennox Pure Air system, steam humidifier, garburator, and smart lighting rough-ins. Located on a quiet street just minutes from parks, schools, the lake, the new MURC (with gym, pool, and library), and The ROC with year-round outdoor activities. (id:26049)
53 Forest Grove Drive
Toronto, Ontario
*Rarely Offered - Welcome to this one-of-a-kind Renovated Bungalow Nestled on a Ravine Lot in a quiet, family-friendly court Bayview Village* Offering Over 5500 of Luxury Living Space (Approx 0.5 Acre Lot Size)* Stunning Home Backing on Ravine - Offering the Feel of a serene Green Cottage Right In the City* Features Two Spacious Decks W/Breath-taking Unobstructed View of Lush Greenery* An Exceptional Family Room W/a Cozy Fireplace and Large Window Framing Stunning Green Views* Updated Kitchen Yr 2017 / Deck Yr 2017 / Renovated bathrooms / HVAC Yr 2017* Brand New Kit Cabinets In Bsmt* Four Bright and Spacious Bedrooms* Tastefully Upgraded Bathrooms W/quality Materials & Redesigned for Functionality & Daily Comfort* Floor To Ceiling Windows Create An Inviting Retreat - Filling the Space W/Natural Light and Showcasing Green Views All year Round* Fully Finished Bsmt W/Bedrooms and Bathrooms and New Kit Cabinets, Walking out to a Spacious Deck Offering Plenty of Privacy* Oversized Garage and Driveway Can park Up to 10 Cars* Great School Zone** Feel Like Muskoka In The City** (id:26049)
177 Hedge Road
Georgina, Ontario
Welcome to a rare opportunity in one of Georginas most coveted areaswhere nature, tranquility, and modern comfort converge on a stunning, tree-lined property. Tucked away among mature foliage this remarkable home offers a peaceful retreat just moments from town conveniences. From the moment you step into the home, youll notice the refined attention to detail with thoughtful renovations from top to bottom. The sunlit living room boasts soaring 9 ceilings, elegant crown molding, large windows overlooking the front yard, and exquisite engineered scraped hardwood floors. The gourmet eat-in kitchen is an entertainers dream, complete with quartz waterfall countertops and backsplash, stainless steel appliances, a striking custom copper hood fan, and extensive custom cabinetry. A sliding door leads you to a serene, covered outdoor living space, where you can enjoy morning coffee or evening gatherings surrounded by nature. The spacious family and dining room features 11' ceilings, an electric fireplace, ductless split heating and air system, and 16' sliding doors offering seamless access to the outdoors. Retreat to the tranquil primary suite with private deck access and a luxurious spa-inspired ensuite adorned with custom tiles and a rainfall shower. Additional bedrooms are thoughtfully appointed with stylish finishes. The fully finished lower level extends your living space with a warm rec room featuring a wood stove, a wet bar, two additional bedrooms, a full bath, and laundry room equipped with top-tier water systems and storage. Step outside to a backyard oasis complete privacy, tall mature trees, multiple sitting areas, a firepit, and a spacious entertaining deck make this property a true sanctuary. Best of all, with a Private Member's Beach just steps away, you can enjoy evening sunsets of Sparkling Lake Simcoe. This home is not just a place to live, its a lifestyle. Come experience this exceptional retreat in Georgina. (id:26049)
3312 - 3 Gloucester Street
Toronto, Ontario
Stunning one bedroom plus den high-level suite in The Gloucester On Yonge-luxury at its best, excellent location. West facing open balcony with spectacular view overlooking downtown core & CN Tower. Floor to ceiling windows, laminate flooring throughout, open concept living/dining/kitchen area, integrated appliances, lots of cabinet. Den can be served as a bedroom. Building amenities include outdoor pool, meeting/party room, theater, gym, concierge, visitor parking & more. Direct access to Subway! Walking distance to Bloor-Yorkville, U of T, Yonge-Dundas Square & Eaton Centre, Loblaws, gourmet restaurants. Buyer needs to assume tenant for 1 year lease starting from Aug 01, 2025. (id:26049)

