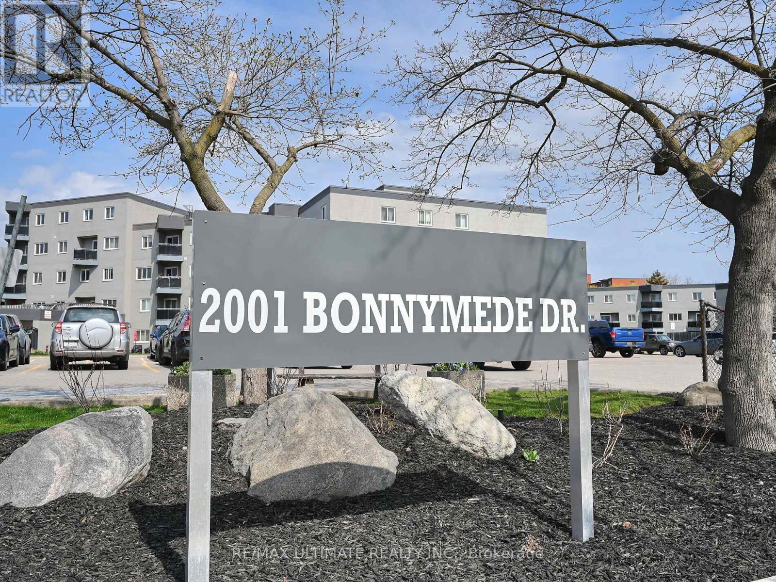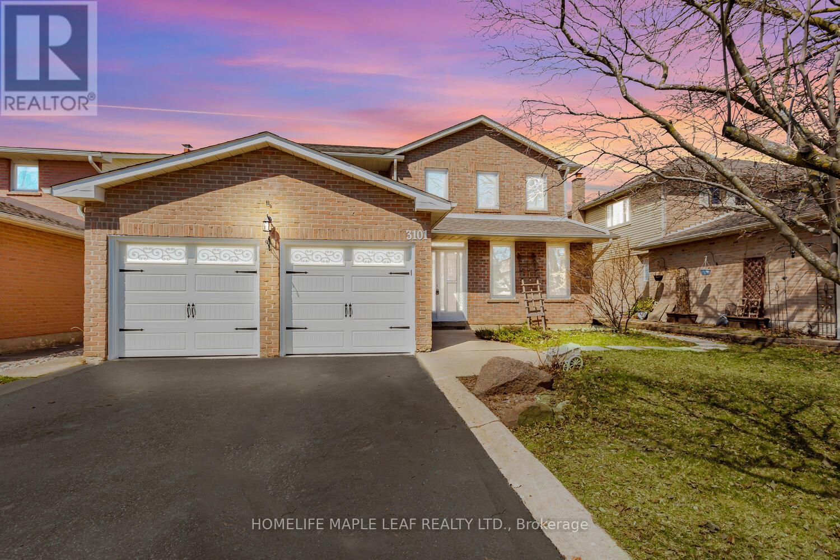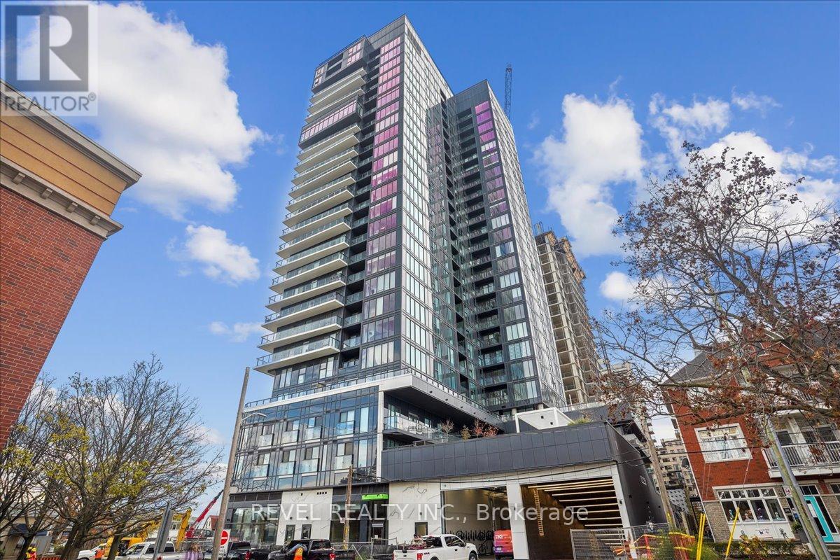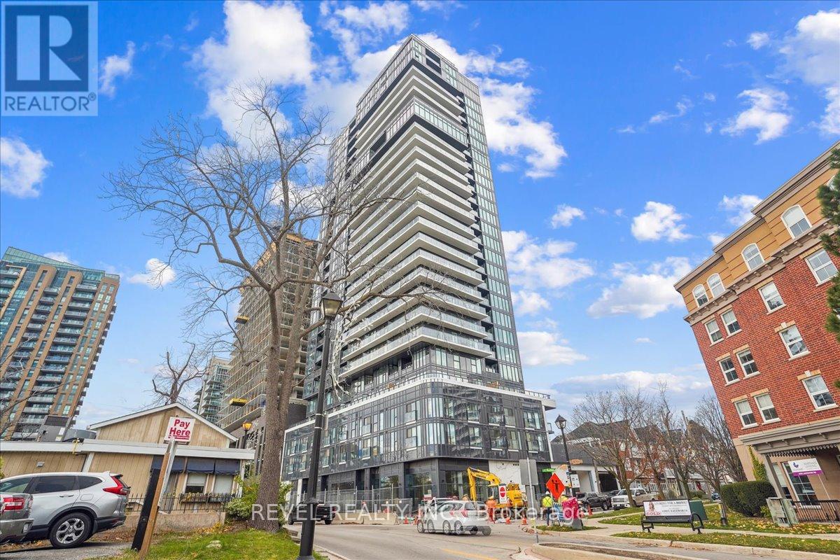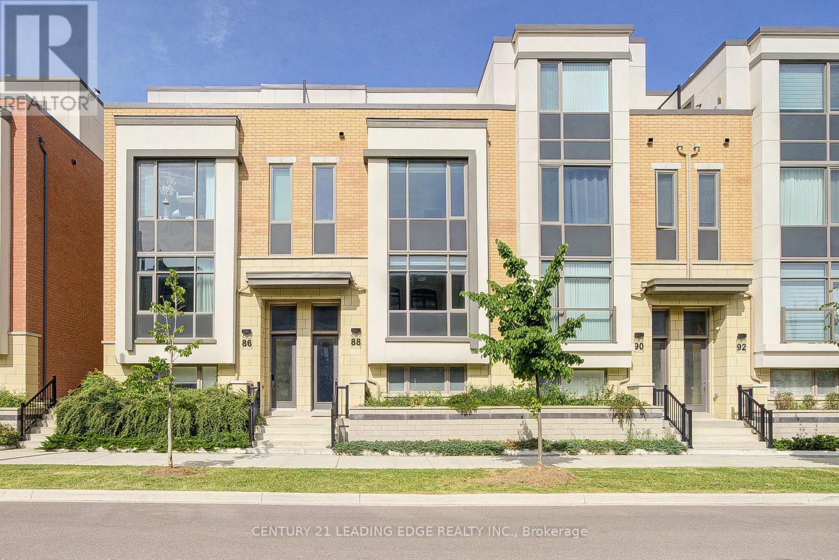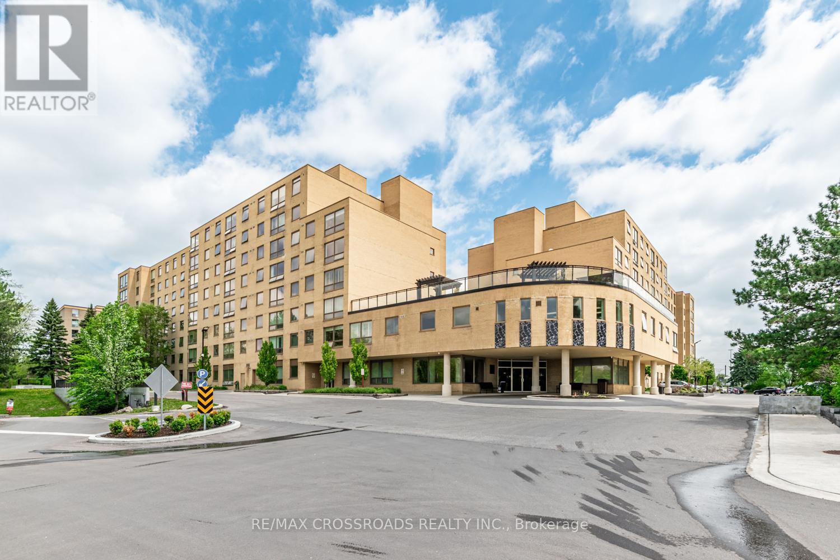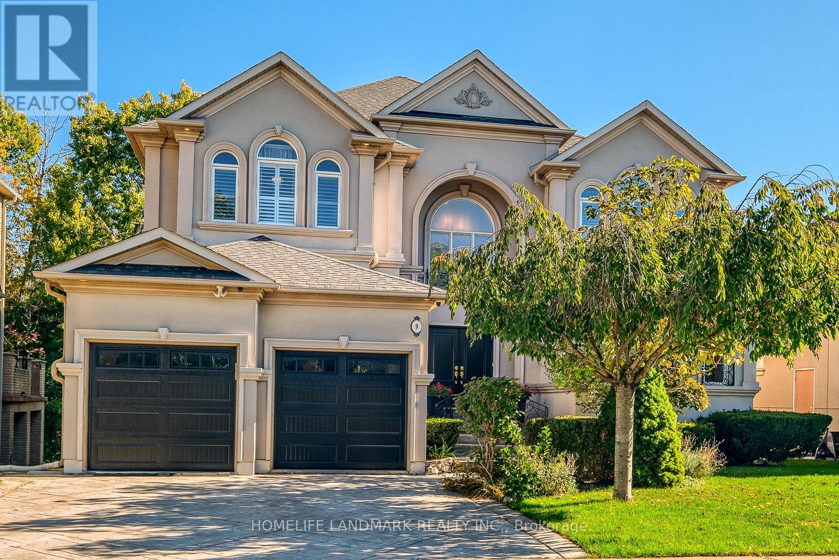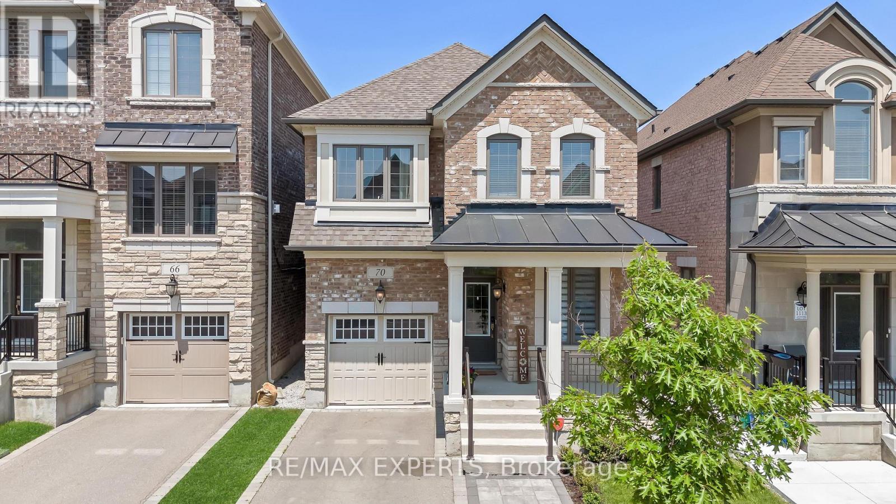22 - 2001 Bonnymede Drive
Mississauga, Ontario
Modern 2-Storey Condo-Townhouse in Prime Clarkson Location Steps to Lake Ontario! Welcome to this beautifully upgraded 3-bedroom, 1.5-bath, 1 underground parking and locker condo townhome nestled along Lakeshore Road in highly sought-after Clarkson Village. Just a short stroll from Lake Ontario, Clarkson GO Station, Bradley Park, and major highways, this home offers the perfect blend of tranquility and convenience, ideal for those who love to live close to the water. Inside, pride of ownership shines through every detail. The main floor features pot lights, sleek laminate flooring, and a bright open-concept living/dining area that walks out to a large ground-level patio perfect for entertaining or enjoying morning coffee. The kitchen boasts solid wood cabinets, stainless steel appliances, and a recently upgraded countertop for a timeless yet functional look. Stay comfortable year-round with an EcoBee Smart Thermostat, and enjoy the elegance and privacy of zebra blinds throughout. Upstairs, find brand new carpet on the staircase and in all bedrooms. The spacious primary bedroom, additional well-sized bedrooms, and an updated 4-piece bathroom provide space and comfort for families or professionals. The unit also includes in-suite laundry with ample storage, a 2-piece bath, and access to premium amenities: indoor pool, gym, party room, children's play area, and an underground parking garage with car wash. Lovingly maintained for over 5 years, this home presents a rare opportunity to own for the cost of monthly rent priced like a high-rise condo, yet offering the privacy and layout of a townhouse. Whether you're a first-time buyer, downsizer, or investor, this property is a true gem in one of Mississauga most desirable neighborhoods. (id:26049)
3101 Tours Road
Mississauga, Ontario
This ready-to-move-in 4-bedroom detached home with newly finished 3-bedroom legal basement apartment is situated on a 50 x 120.01 ft lot backing onto scenic walking trails. Located on a quiet street in a highly sought-after neighborhood, it is just minutes away from Meadowvale Town Centre, bus stops, Hwy 407, Hwy 401 and the prestigious Millers Grove Public School. Commuting is a breeze! The main floor boasts a spacious, bright upgraded kitchen (2025) with quartz countertops, large new bay window that overlooks the backyard, complete with stainless steel appliances, eat in area, elegant tile flooring, bar-height island and new cabinets. The cozy family room offers a beautiful view of the backyard through sliding doors. Additional features include a convenient main floor laundry room and a newly renovated powder room. Upstairs, the master suite features a full ensuite bathroom, a large walk-in closet and a brand-new bathroom. The three generously sized bedrooms with closets and a newly renovated full family bathroom to serve the upper level. Newly painted combined living and dining room has a large new window that also overlooks the backyard and fills the space with natural light. A huge backyard for outdoor gatherings and summer barbecues. Pot Lights throughout the main floor, including in the family room, living and dining areas, add a modern touch to the home. The newly finished legal basement apartment, with its separate entrance, includes 3 additional bedrooms, two full bathrooms, and its own laundry facilities. It is currently rented for$ 2,800 per month plus 30% of the utilities, providing a solid contribution towards the mortgage. A fully designed walkway and perimeter path offer easy access around the property. For added safety, certified smoke alarms are installed on every floor, including the basement. The home features brand-new windows and sliding doors, along with newly installed garage doors and openers with convenient access to the garage from ins (id:26049)
1910 - 370 Martha Street
Burlington, Ontario
Boutique, modern, and vibrant....welcome to Nautique Lakefront Residences by Adi Development! Located right at the heart of Burlingtons waterfront! Step outside to explore trendy restaurants, shops, cafes, and Spencer Smith Park, along with scenic trails and charming small-town vibes. The luxurious lobby, designed by a renowned design firm, creates an unforgettable first impression, complemented by a 24-hour concierge service. Introducing the "Syn" model, a beautifully designed 664 sq. ft. condo offering 1 bedroom and 1.5 bathrooms. This stunning unit features a 37 sq. ft. balcony off the spacious eat-in kitchen, perfect for enjoying a morning coffee or unwinding at the end of the day! Panoramic views ofthe Escarpment, offering a true glimpse of Burlington's natural beauty. High-end finishes include 9 ft. ceilings, wide plank flooring, sleek Corian kitchen countertops and backsplash, a panelized fridge and dishwasher, built-in oven, ceramic cooktop, microwave, pot lights, and in-suite laundry. The design of all suites incorporates IntelliSpace to maximize living space. Building amenities on the 4th floor include an outdoor pool, fitness centre, an indoor/outdoor yoga studio, and a party room with a fireplace lounge and indoor/outdoor bar. On the 20th floor, you'll find two comfortable lounges, connected by a central double-sided fireplace the perfect spot to gather with family and friends. South Burlington living at its best experience the ultimate in modern, lakeside living at Nautique! **EXTRAS** Purchasers have the option to buy storage lockers for the price of $6,500. If a purchaser chooses to buy a locker, the monthly maintenance fee is additional, $24.78.Bulk internet: $65.00 + hst (1.5 gb download and 750 mbps upload speed). (id:26049)
1610 - 370 Martha Street
Burlington, Ontario
Boutique, modern, & vibrant living is how to describe Nautique Lakefront Residences by Adi Developments! Burlingtons Waterfront at your front steps! Enjoy restaurants, shops, cafes, Spencer Smith Park, trails & that small town charm with loads of amenities! Luxurious first impression lobby designed by renowned Design Firm & 24-hr concierge. The Spectare corner unit has it all with 644 sq ft of open concept living bright &sun filled living, 1 bedroom + media & 44 sq ft balcony. This unit offers Lake, City & Escarpment Northwest views showcasing Burlingtons true beauty! Features & finishes include; 9ft ceilings, decor wide plank flooring, Corian kitchen countertops/backsplash, Panelized fridge/dishwasher, built in oven, ceramic cooktop, microwave, pot lights & in-suite laundry. All suites are designed with IntelliSpace TM to maximize living space. The glassed in balcony is excellent for morning coffees or unwinding at the end of the day! Designated media area can be used for home office or setup by the balcony and enjoy Panoramic views of Burlington! Incredible building amenities located on 4th floor and offer outdoor pool, fitness centre, indoor/outdoor yoga studio, party room with fireplace lounge & indoor/outdoor bar. The 20th floor offers two comfortable Lounges connected by a central double-sided fireplace as an intimate place to gather with family and friends. South Burlington living at its finest! **EXTRAS** Purchasers have the option to buy storage lockers for the price of $6,500. If a purchaser chooses to buy a locker, the monthly maintenance fee is additional, $24.78. Bulk internet: $65.00 + hst (1.5 gb download and 750 mbps upload speed) (id:26049)
88 William Saville Street
Markham, Ontario
Welcome to 88 William Saville Street - Modern Living in the Heart of Downtown Markham! Discover upscale urban living in this beautifully designed townhouse offering the perfect blend of comfort, style, and location. Boasting 9-ft ceilings and a rare double garage and 3rd parking spot on pad on driveway, this spacious home features a sun-filled, open-concept layout enhanced by elegant hardwood floors and contemporary pot lights throughout. The gourmet kitchen is a chefs dream with stainless steel appliances, sleek cabinetry and a convenient breakfast bar - ideal for everyday living and entertaining. Each of the three generously sized bedrooms comes complete with its own ensuite and walk-in closet, providing privacy and luxury for every member of the household. The finished basement includes a large window and versatile space that can be used as a home office, guest room, or fourth bedroom. Situated in a prime location just steps from top-rated schools, York University Markham Campus, grocery stores, and transit. Enjoy easy access to Hwy 404/407, the charming shops and eateries on Unionville Main Street and the serene trails around Toogood Pond. Where urban sophistication meets natural tranquility - don't miss your chance to call this home. Book your private showing today! (id:26049)
626 - 326 Major Mackenzie Drive E
Richmond Hill, Ontario
Prime Location In Richmond Hill - All Utilities Included! Beautifully Bright 2 Bedroom W/Open Concept Layout. This unit features a Quartz Counter Top, Backsplash, Breakfast Bar. Large Master Bedroom With Plenty Of Closet Space W/Organizers. Upgraded Washroom, Ensuite Laundry, Pot Lights, Smooth Ceilings Thru-Out. Close To Hospital, Libraries,Shops & Parks,Walking Distance To Go Station & Public Transit. Enjoy all the amenities the building has to offer, Pool, Tennis Court, Exercise Room, Game room, Library, Outdoor Terrace, 24 Concierge and much more. (id:26049)
27 Overhold Crescent
Richmond Hill, Ontario
Very motivated seller! This stunning detached 2-storey home is located in the prestigious Jefferson community, right in the heart of Richmond Hill. Featuring a bright and spacious interior with a functional layout and wood floors throughout, the home has been tastefully upgraded, including a stylish kitchen with new countertops, gas stove, and stainless steel appliances, as well as renovated bathrooms with brand new vanities and toilets. A generous breakfast area offers direct access to a beautifully landscaped backyard with a large deck, perfect for outdoor enjoyment. The second floor offers four spacious bedrooms, including a grand primary suite with a 5-piece ensuite, walk-in closet, and large sun-filled windows. The fully finished basement includes a huge recreation room and a modern 3-piece bathroom, ideal for entertaining or guest accommodation. Large windows at the back bring in natural light and offer a beautiful view of the serene backyard. Situated in a quiet and peaceful neighbourhood, this home is within walking distance to top-ranked schools and Philip Ridges Park, and just minutes from Hwy 404, Sunset Beach, and the Oak Ridges Community Centre. Dont miss this incredibly well-maintained home! (id:26049)
2 Royal Oak Road
East Gwillimbury, Ontario
Remarkably cared for large detached 4+1 b/r home at the end of a quiet no-exit cul-de-sac backing onto ravine and miles of walking trails with inground heated salt water pool. The exterior of the brick home features a covered front porch, manicured flower beds, and a huge,very private backyard with towering trees and a deck perfect for family entertaining. There are 5 large principle rooms on the main level, including a kitchen with walk-out to deck, formal dining room, family room with fireplace, living room with bay window, and an added bonus 4-season sunroom with cozy gas fireplace and wall-to-wall windows, a great place to sit and relax at the end of the day. Four good sized bedrooms on the upper level including a primary b/r with 4 pc ensuite and W/I closet. Two large finished rooms in the basement with an extra b/r, 2 pc bath, and a rec room and tons of storage with laundry being on the main floor with access to 2 car garage. Let the kids run around the back forest, ride their bikes in the dead-end circle or swim in your heated salt water pool. You won't be disappointed with the location of this marvelous home. (id:26049)
8 Mcnairn Court
Richmond Hill, Ontario
Stunning Detached 3 +1 Bedroom, 2.5 + 1 Bathroom detached house on the pie-shaped lot in North Richvale, Richmond Hill. Don't miss this exceptional opportunity to own a beautiful 1813 sq ft two-storey detached home with a Finished basement. This spacious and well-maintained 3 + 1 bedroom, 2.5 +1 bathroom home features a basement ideal for future potential or additional living space with a family room. Enjoy an open-concept main floor with a generously sized living, breakfast, and dining area, and a large kitchen that opens directly to the backyard, perfect for entertaining. Upstairs, you'll find all three bedrooms, including a bright and airy primary suite with a 4-piece ensuite and an oversized closet. The second bedroom also features large windows and its closet. Nestled on a quiet and peaceful court with a deep, fully fenced yard, this home offers privacy and tranquility while still being close to everything. Just steps to Tannery Park, and minutes from Yonge Street, top-rated schools, Hillcrest Mall, multiple parks, public transit, and a wide range of amenities. (id:26049)
280 Bernard Avenue
Richmond Hill, Ontario
Welcome to 280 Bernard Avenue, a rare opportunity to own a spacious and versatile detached home in one of Richmond Hill's most desirable neighbourhoods, offering outstanding rental income potential from day one. This beautifully maintained 5+3 bedroom, 5-bath residence features a fully finished basement with two separate, self-contained units - one with a 1-bedroom, kitchen, 3-piece bath, and private laundry, and the other with 2 bedrooms, a full kitchen, 4-piece bath, and private laundry - ideal for investors, multi-generational living, or homeowners looking to offset their mortgage. Each suite has its own entrance, creating privacy and flexibility for rental or extended family use. The main floor impresses with 5 spacious bedrooms, rich hardwood floors, fresh neutral paint, pot lights, and a grand front foyer with a sweeping spiral staircase. Enjoy the bright and functional layout, including elegant living and dining areas, a cozy family room with a fireplace and brick accent wall, and an updated kitchen featuring quartz countertops, stainless steel appliances, modern backsplash, and a walk-out to a lush, fully fenced backyard surrounded by mature trees. A second laundry room is conveniently located on the main level for the upper floors use. Situated on a quiet, tree-lined street close to schools, parks, transit, and shopping, this home combines space, comfort, and income-generating versatility in a prime location. Don't miss this incredible opportunity to live in, invest, or both in a move-in-ready Richmond Hill gem. **Listing contains virtually staged photos.** (id:26049)
9 Chantilly Crescent
Richmond Hill, Ontario
One-Of-A-Kind Custom Built Luxury Home Backing to Greenspace, 4127 Sqft above ground, Brandnew front door and garage door. 2 storey High ceiling family room with bottom to top windowlooking to amazing scenery, 9ft for both ground floor and Basement. Finished walkout Basementwith Recreation room, Fireplace, Pot Lites& Bath. Huge deck enjoy east side warm sunlight.Double stairs to basement with side entrance. Customized California shutters for most windows.Quiet and safe crescent in beautiful neighborhood, close to famous Richmond Hill High and St.Theresa of Lisieux Catholic High School. walking to Community Centre, Park, School and Shops. (id:26049)
70 Faust Ridge
Vaughan, Ontario
Gorgeous 4-bedroom, 3-bath family home located in the highly desirable community of Kleinburg! Backing onto a peaceful walking trail with no rear neighbours, this approx. 2074 sq ft home features hardwood floors, pot lights, and 9 ft ceilings on the main. The spacious family room offers a gas fireplace and large windows with zebra blinds. The white kitchen includes granite countertops, ceramic backsplash, stainless steel appliances, and an extended island with breakfast bar. Main floor den and garage access add convenience, plus a second-floor laundry with new washer & dryer. Enjoy nearby boutique shops, restaurants, cafes, and top-rated schools. Quick access to Hwy 400 &427 for an easy commute. Immaculate, stylish, and move-in ready with all light fixtures and custom window coverings included. (id:26049)

