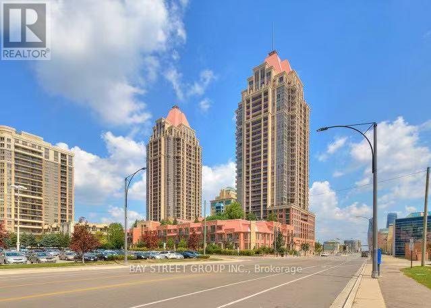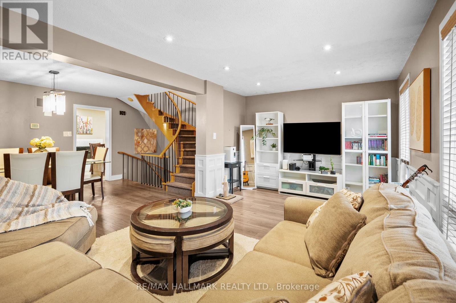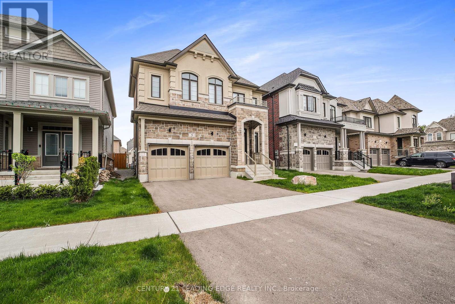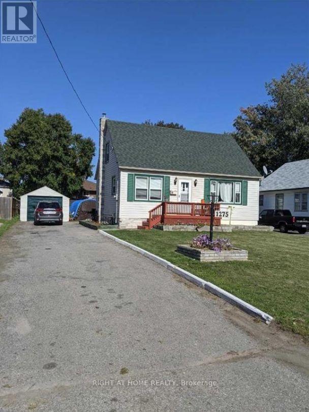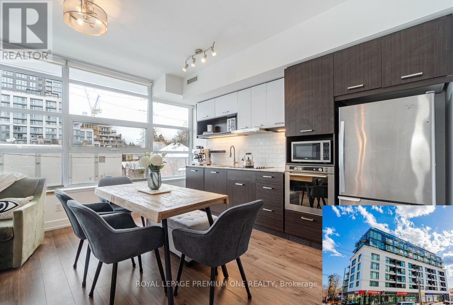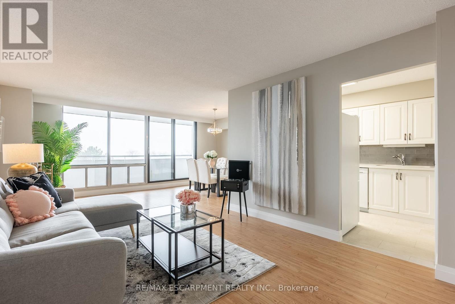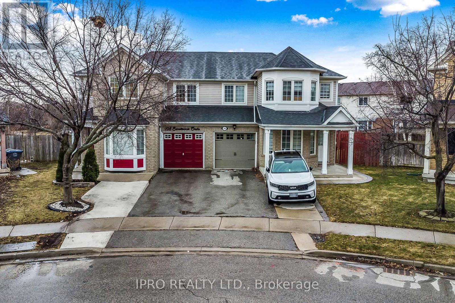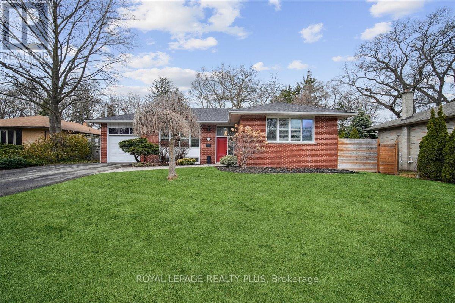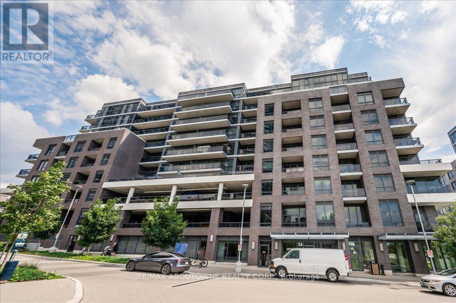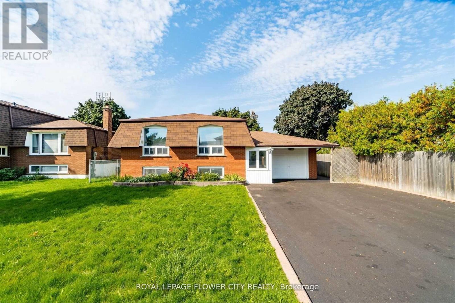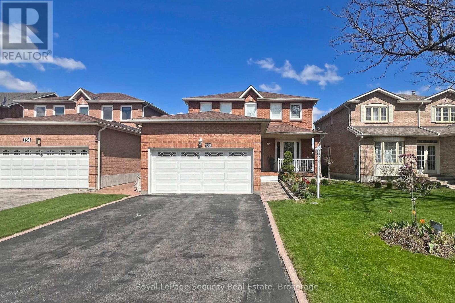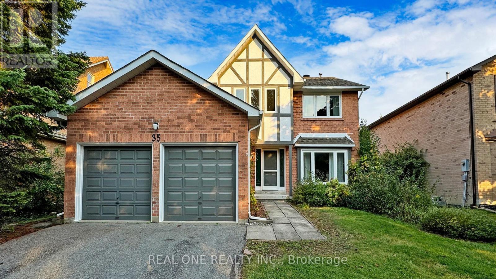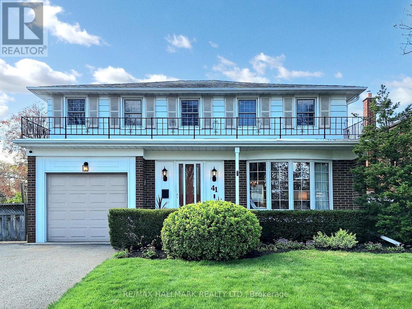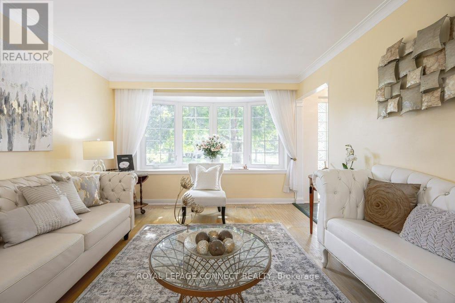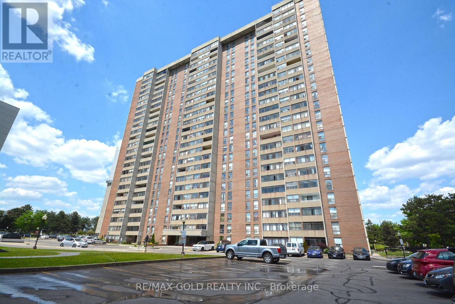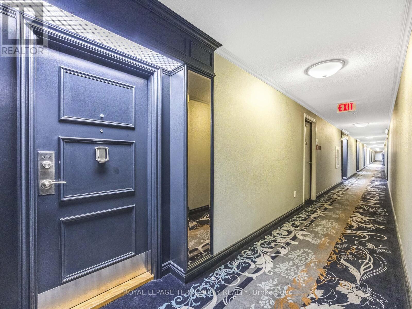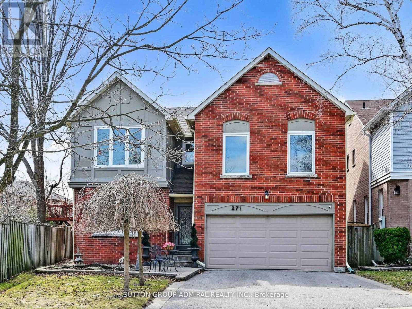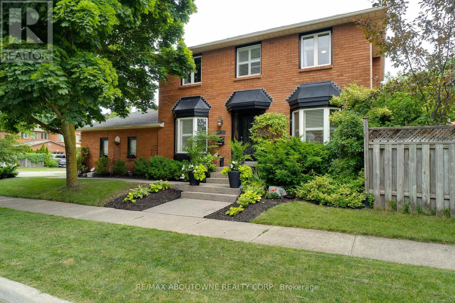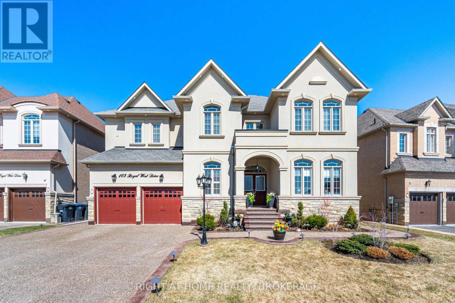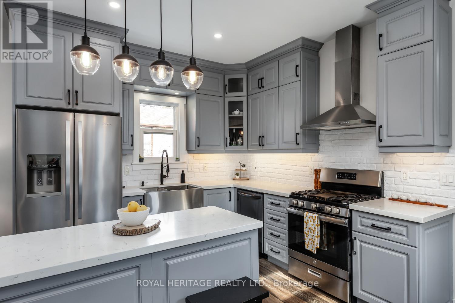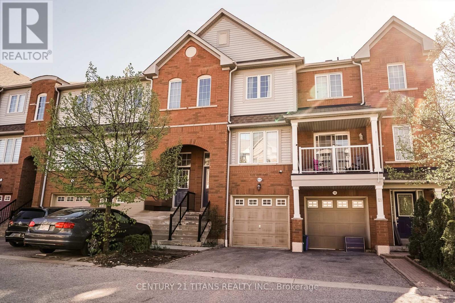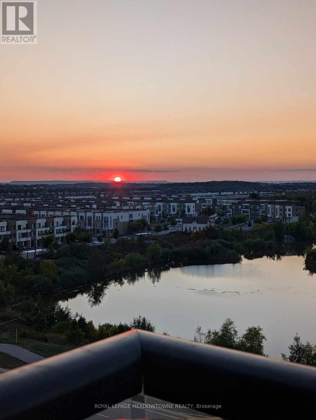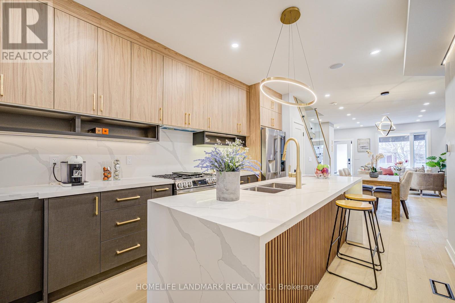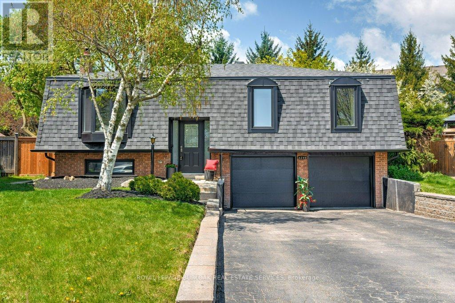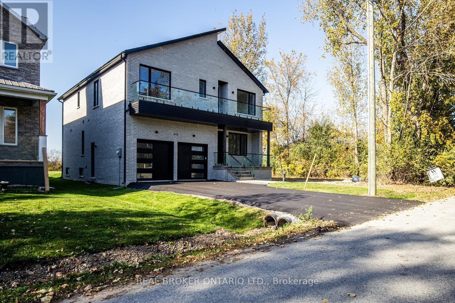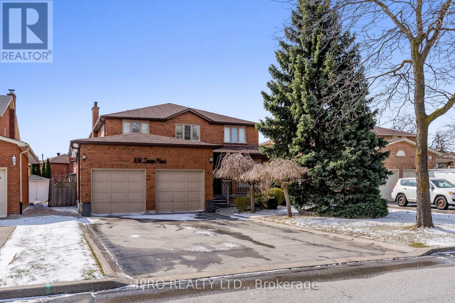1007 - 4080 Living Arts Drive
Mississauga, Ontario
Priced For Immediate Action! Daniels Capital Towers In A High-Demand City Centre Location. This Unit Features An Open-Concept Living/Dining Area And A Separate Den With A Glass-Panelled DoorPerfect For A Double Bed, 2nd Bedroom, Or Office. Gleaming Hardwood Floors In The Den And Living Room. Spacious Kitchen With Ample Space For A Dining Table. The Primary Bedroom Opens To A Large Covered Balcony With City Views. Ensuite Laundry. Includes Parking And Locker. Enjoy Luxurious Amenities, Including An Indoor Pool, Gym, Party Room, And Outdoor BBQ Area. Steps To Square One, Sheridan College, Transit, YMCA, Celebration Square, And More. Easy Access To Hwy 403/401. (id:26049)
1530 Portsmouth Place
Mississauga, Ontario
Located on a quiet, family-oriented cul-de-sac in the highly desirable Erin Mills neighbourhood, this exceptional home offers the perfect blend of comfort, space, and functionality for multi-generational families. Built in 2007 and lovingly maintained by its original owners, the home exudes pride of ownership. Freshly painted and meticulously clean, it welcomes you with a warm, inviting atmosphere. Step inside to find soaring 9-foot ceilings and hardwood floors flowing throughout the main level, with pot lights highlighting the spacious layout. The bright and airy family room serves as a central gathering space, featuring a gas fireplace and flooded with natural light. Just off this space is a beautifully updated kitchen with stainless-steel appliances, plenty of cabinetry, and a walk-out to the backyard, perfect for morning coffees, evening BBQs, and weekend gatherings. The main floor also includes a versatile office space, currently used as a prayer room, offering a quiet area for remote work, reading, or reflection. Upstairs, the second floor offers four generously sized bedrooms, including two with private ensuites, ideal for older children or extended family members seeking privacy. The remaining two bedrooms share a convenient Jack & Jill bathroom, making routines effortless. A laundry room on this level adds to the homes functionality. Downstairs, the recently finished basement offers even more versatility with an extra bedroom, bathroom, and kitchenette, creating a comfortable living space perfect for in-laws, guests, or rental income potential. With easy access to transit, top-rated schools, shopping plazas, places of worship, and Credit Valley Hospital, everything you need is just minutes away. You'll also love having scenic trails and green spaces just steps away, offering the perfect escape for outdoor enjoyment and relaxation. This home offers everything you need and more to create lasting memories. Don't miss out on the opportunity to make it yours! (id:26049)
13 - 6679 Shelter Bay Road
Mississauga, Ontario
**Freshly Painted, Ready to Move-in!** Nestled in a quiet corner of the complex, this stunning corner-unit townhome offers the perfect blend of privacy, space, and convenience in a highly desirable location. Step inside to a spacious foyer with a gorgeous curved hardwood staircase leading up to the main living area. The spacious living and dining area feature bright potlights, beautiful laminate flooring, and large windows that flood the space with natural light, creating a warm and welcoming atmosphere At the heart of the home, the gourmet eat-in family kitchen is a dream for both cooking and entertaining, featuring sleek updated appliances, quartz countertops, ample storage and a spacious breakfast area complete with a charming wood-burning fireplace. From the kitchen, step out to your backyard, ideally located next to a playground, making it an excellent space for family fun, entertaining, or simply unwinding after a long day. Upstairs, you'll find three generously sized bedrooms, including a primary suite with its own private ensuite, ensuring comfort and convenience for the whole family. With tons of living space, a functional layout, and its move-in-ready condition, this home is designed to accommodate your lifestyle effortlessly. Plus, with visitor parking nearby and an unbeatable location just steps away from shopping at Meadowvale Town Centre, a community centre, public transit, Meadowvale GO Train, parks, and more, you'll enjoy both convenience and a sense of community. Don't miss your chance to call this incredible home yours! (id:26049)
29 Third Avenue N
Uxbridge, Ontario
Welcome to this beautifully renovated side-split home located in the heart of Uxbridge, hitting the market for the first time in decades. This is only the second time this cherished property has ever been offered for sale, making it a rare opportunity in one of Uxbridges most desirable established neighbourhoods known for its oversized lots, mature trees, and quiet streets. From the moment you step inside, you'll appreciate the attention to detail and quality renovations throughout the main level. The spacious, open-concept layout is anchored by a show-stopping custom kitchen featuring a massive quartz island with unlimited storage, sleek quartz countertops, and a five-burner gas stove perfect for family gatherings and entertaining. Upgraded windows flood the space with natural light, while the stunning hardwood floors tie it all together with elegance and warmth. Upstairs, the beautifully renovated main bathroom offers spa-like comfort, while the lower level boasts a completely finished basement featuring an oversized family room with large windows, another brand-new full bathroom, and loads of flexible living space The main living room includes a cozy gas fireplace and an adjacent two-piece bathroom, offering the perfect opportunity to convert this area into a luxurious main floor primary suite with direct access to the backyard through sliding glass doors. Enjoy your morning coffee in the screened-in porch overlooking the massive, fully fenced backyard a true rarity in town. While the screened porch is being sold as-is, its a bonus space filled with potential. Lovingly maintained and thoughtfully updated, this home combines modern upgrades with the charm and space of an established neighbourhood. A must-see for buyers seeking quality, character, and room to grow all within walking distance to schools, parks, trails, and Uxbridges vibrant downtown. (id:26049)
5 Valleo Street
Georgina, Ontario
Modern, Upgraded And Fully Loaded Property In The New Development Of Prestigious Georgina Heights, Keswick, Near Lake Simcoe. This Immaculate, Luxury Detached Home Features 2660 Sq. Ft. Of Above Ground, Sun-filled Living Space With 4 Bedroom & 5 Washrooms And A Rare Builder Built Finished Basement With A Full Bathroom. Gourmet Kitchen W/Centre Island & Breakfast Area W/Walk Out To Backyard. Laundry On The Main Floor With Washer / Dryer. Media Room On The 2nd Level Can Be Used As Home Office. Close To Park, Schools, Transit, Highway 404, All Major Shopping Nearby. Motivated Seller! **EXTRAS** Upscale Kitchen Appliances Include S/S Fridge, Stove, S/S Dishwasher, S/S Range Hood, S/S Oven, Washer & Dryer, Air Conditioning, Garage Door Opener & Remote. (id:26049)
1507 - 4968 Yonge Street
Toronto, Ontario
Bright 1 Bedroom + Den In Prime Location! Beautiful & Functional Layout In A Sought-After Luxury Building. This bright Unit Features A Spacious 1 Bedroom Plus Den, (Previously Used As Guest Room) Perfect For A Home Office Or Guest Space. Enjoy Modern Upgrades Including Brand New Stainless Steel Appliances, Quartz Countertop, & Hardwood Floors Throughout. Unbeatable Location With Direct Access To The Subway & Sheppard Centre, Offering Shops, Restaurants, Supermarkets, A Movie Theatre, & The Public Library All Just Steps Away. Easy Access To Highway 401 Makes Commuting A Breeze. First-Class Building Amenities Includes: Indoor Pool, Gym, Virtual Golf, Sauna, Billiards, Party Room, Guest Suites, Visitor Parking, 24-Hour Concierge & Security For Peace Of Mind. Underground Parking Included. Don't Miss This Opportunity To Live In One Of The Most Convenient & Connected Areas Of The City! (id:26049)
405 - 8 Charlotte Street
Toronto, Ontario
Welcome to The Charlie! Nestled in the Peaceful Pocket of the Entertainment District this Building was Designed by award winning Cecconi Simone for Balance, Sophistication, Comfort and Functionality as soon as you step inside this building. Your New Home Features Nearly 1,000 Square Feet with 2 Bedrooms, Both With Ample Closet Space, 2 Full Bathrooms with an Ensuite Deep Soaker Tub to Relax in Peace. A Massive Den to Turn into Any Space you Desire, Open Kitchen with an Island that can seat an Entire Family and a Bright Spacious to Dine and enjoy your Living Room. This Building is almost unmatched in Amenities with your One Stop R&R Floor from a Full Gym/Fitness Centre, Aerobics Studio, Steam Room, Piano Lounge, Media Room, GamesRoom, Outdoor Pool, Sundeck, Dining Lounge, Kitchen & Outdoor Bbq's. Step Outside the Front Door and onto the Street Car for Public Transit, 1 KM from the Highway for Easy Driving Access, Walk Steps to every Necessity for Groceries, Shopping, Restaurants or Entertainment. (id:26049)
Ph6 - 234 Albion Road
Toronto, Ontario
PENTHOUSE, 2 CAR INDOOR PARKING...PENTHOUSE 2 CAR INDOOR PARKING!TOP floor 2+1 bright condo, nestled in a parklike setting., edging on the Humber river with spectacular views of greenspace and the West Humber Golf Course. The condo has been freshly painted...even the ceilings! Renovated unit with large principle rooms and hardwood flooring thru out. The kitchen has ample cupboards done in a redwood finish with some glass exposure to show your fine China, Granite counters with sunken sink. Renovated 4 piece bath. There is also a third space ... can be used as a child's bedroom, private dining, or an office.The building has been recently renovated with FULL amenities, outdoor pool and children's play area, gym, party room and even a billiards room to enjoy with friends and family. The BONUS feature of this PH 6 condo is the 2 car indoor parking, in a complex where parking is scarce and highly sought after! Excellent transit to everywhere and just off the 427 to dt Toronto. Scenic walking and cycling trails siding the Humber are out the back door. Enjoy the spectacular sunsets from your large balcony. (id:26049)
19 Mazarine Lane
Richmond Hill, Ontario
This Immaculate And Beautifully Maintained 3-Bedroom, 4-Bathroom Townhouse Is Located In One Of Richmond Hills Most Sought-After Neighborhoods, Just Steps Away From Top-Ranking Schools, Parks, Shopping, And Transit. Home Feels Like New And Offers A Perfect Blend Of Style, Comfort, And Functionality, With Countless Upgrades Throughout. The Main Floor Features Soaring 9-Foot Ceilings, Rich Hardwood Flooring, And An Open-Concept Layout Filled With Natural Light, Creating An Inviting And Spacious Atmosphere Ideal For Both Everyday Living And Entertaining. The Modern Kitchen Is Equipped With Sleek Stainless Steel Appliances, Ample Cabinetry, And A Breakfast Bar, Making It A Great Hub For Family Meals And Gatherings. Upstairs, You'll Find Three Generously Sized Bedrooms, Including A Primary Suite With A Walk-In Closet And A Private Ensuite Bath For Added Comfort And Convenience. The Professionally Finished Basement, Completed By The Builder, Includes A Full Bathroom, Offering Additional Living Space That Can Be Used As A Recreation Room, Home Office, Or Guest Suite. The Main Floor Also Features A Rough-In For A Fireplace, Allowing Future Customization To Suit Your Lifestyle. Step Outside To A Beautifully Landscaped Backyard With An Extended Deck Perfect For Summer Barbecues Or Relaxing In A Peaceful Outdoor Setting. This Energy Star-Certified Home Not Only Delivers Exceptional Energy Efficiency But Also Reflects Pride Of Ownership, With Every Detail Carefully Curated. Don't Miss Your Chance To Own This Move-In Ready Gem In One Of The GTAs Most Desirable Family-Friendly Communities. (id:26049)
1275 Simcoe Street S
Oshawa, Ontario
Legal Duplex; Steps To New Marina Location, Lakeview Park And Oshawa Beach; 1-3 Bedroom And 1-1Bedroom Apartments; Basement and Upper apartment vacant So Set Your Own Rent; Detached Garage; 55 Front Foot Lot; Large Front Yard. No Survey.Two Bedrooms On Upper Floor And One On Main Floor; Washroom On Main Floor; Rear Entrance To Basement Apartment. Mutual Laundry Room. Three bathrooms. Main floor bedroom and 2 upstairs. (id:26049)
209 - 170 Chiltern Hill Road
Toronto, Ontario
PARKING & LOCKER INCLUDED and OFFERING 3 MONTHS PREPAID MAINT FEES! Lovingly Maintained & Recently Updated! This Chic Condo Is Located In The Heart Of Forest Hill's Prestigious Upper Village And Is Steps To Boutique Shopping On Eglinton West. Just Minutes Away From The Eglinton Subway & The Soon To Be Opened LRT with TTC Stop Right Outside Your Building Entrance. Updates Include New Backsplash, New Bathroom Tiles, New Shower & Fixtures. Painted In Bright Neutral Colors. You Will Enjoy The Fresh And Airy Feeling That The Wall To Wall Windows And 9ft Ceilings Create. Close To Highway 401, Allen Rd., Yorkdale Mall, Costco And Many Local Restaurants, Shops And Cafes. Live In Style In The City North Of The City! This Unit Comes With Parking Spot and Locker - So You Can Drive Anywhere You Like And Store All Your Stuff! Some Furniture Pieces Can Be Purchased. 1 Additional Parking Spot May Be Rented. **CABLE and INTERNET are Included In The Maintenance Fees - Valued at $47.46 ! This Building Offers Wifi, 24 Hr Concierge, Gym (2nd Floor), Rooftop Terrace (7th Floor), Party Room & Guest Suites.** Come By And Take A Look! **EXTRAS** Fridge, Stove Cooktop, Built-in Oven, Microwave, Integrated Built-in Dishwasher, Stacked Washer/Dryer. All existing window coverings & light fixtures. Curtains&Rods in Primary Bedroom. Locker (same level of unit). Parking spot (next to elevator). (id:26049)
306 - 2055 Upper Middle Road
Burlington, Ontario
SOUTHERN VIEWS- Condo living awaits in this spacious 2-bedroom, 2-bathroom unit with breathtaking southern views! Recently updated, this home features a modern kitchen, renovated bathrooms, built-in cabinetry in the living room and bedroom, and fresh paint throughout. Enjoy a bright, open-concept layout perfect for relaxing or entertaining. Large windows flood the space with natural light, showcasing the stunning views. Conveniently located just steps from shopping and minutes to highways, this home offers the perfect blend of comfort and accessibility. (id:26049)
1428 Ford Strathy Crescent
Oakville, Ontario
CORRECTION!: SqFt now reported to be 3555 SqFt and as-built condition may vary as home was built on a 45ft wide lot not 43ft. Total size including basement 5,237 SqFt. See floor plans for breakdown of each floor. Mattamy Built model Fairmont TA layout. Sought after Joshua Meadows/ Creek location. Approx. 200 - 250k worth of upgrades per seller. Master chef gourmet grade Jenn Air b/i ss appliances with gold accents in kitchen, center island with granite waterfall counter, under-mount sink relocated to huge window (window itself is a builder upgrade) overlooking rear garden. Wide plank hardwood throughout, all washrooms with heated floors, custom sized tilework, high grade gold/ brass plumbing fixtures, black and/or gold hardware on cabinets and doors, herringbone backsplash in laundry room, wood paneling and trim work, high baseboards, oak stairs with wrought iron spindles. 10ft ceilings on main floor, 9ft ceilings on 2nd floor and basement, tray ceiling in primary bedroom, vaulted ceiling in Bed2. Motorized solar blinds on main level, built in fireplace in huge wide spanned family room overlooking rear garden. 4 of 5 bedrooms have direct access to a washroom. Unfinished Basement: Note ceiling clearance, clear spans, extent of natural light from size/number of windows, rough-in washroom. NB: A HUGE portion of the basement presently being used for storage not shown in the photos. Walk-out to rear allows for use as separate entrance. Finished/ insulated garage with epoxy finished floor! 2 floor faucets to exterior hot water lines in addition to cold, 200AMP Elec Panel, Electric Car Outlet in Garage. Rear garden overlooks treed green space (Premium Lot Ravine Lot) and walking trails. See attached Hood Q Report(s) for Schools (Public/ Catholic/ Islamic/ Jaya/ Private), Parks and Recreational, Transit, and Safety Services. Click on link to experience 3D VIRTUAL TOUR and watch VIDEO VIRTUAL TOUR. Follow link for floor layout plans. (id:26049)
345 Silverstone Drive
Toronto, Ontario
Location Location and Location, Absolutely Stunning & Fully Renovated 4+1 Bedroom, 4 Bathroom Home! This Beauty Hom Features a Finished Basement with a Separate Entrance Perfect for In-Law Suite or Rental Income. Enjoy the Convenience of an Oversized Driveway with Parking for Up to 8 Cars! Bright & Spacious Layout with Modern Finishes Throughout. No Carpet In The House. Just a 2-Minute Walk to School and TTC, 4 Minutes to HWY 407, 7 Minutes to Humber College. 5 Minutes to Hospital. 10 Minutes to Airport. Very Good Connectivity to Downtown, Close to all HWYs, Close to All Amenities Shopping, Parks, Restaurants & More! Don't Miss This Incredible Opportunity! (id:26049)
108 Sweetwood Circle
Brampton, Ontario
HUGE PIE LOT OASIS. Upon Arrival To This Beautiful 1800 Sqft 3 +1 Bedroom 4 Bathroom Semi Detached Home Be Prepared To Be Delighted, Contented And Amazed With Everyrhing This Property Has To Offer. Before Entering The Home You Will Be Greeted By An Extended Driveway With The Ability To Park 3 Cars Plus One In The Garage And The Most Welcoming Curb Appeal. Entering The Home Your Sense For Open Spaces ,Luxury And Elegance Will Come Alive. You Will Be Amazed Wilth The Layout And Flow Of This Home; Beautiful Hardwood Flooring, Upgraded Light Fixrures, Custom Paint Job, An Open Concept Layout, Tastefully Decorated Dining / Living Areas, Bright Clean And Open Spaces, A Recently Updated Gourmet Kitchen With Quarts Countertop, Custom Backsplash, Top Of The Line Aplliances & New Cabinets And Fixtures; Step Out From The Breakfast Area, To One Of The Largest Premium Pie Lot Backyard In The Community...Perfect For Large Gatherings, Summer BBQs And Family Functiions. It Has A Custom Gazebo And Shed For All Your Storage Needs, While Overlooking A Community Oasis With A Scenic Bike Path & Lakeview. This Home Also Boasts A Finished Basement With One Large Bedroom, Bathroom & Living Area, With A Seperate Entrance To The Home From The Garage, Making Easy To Be Converted To An Inlaw Suite Or Income Generating Apartment . The Upper Floors Has 3 Spacious Bedrooms Which Includes A Large Master Suite With A 5 Pcs Ensuite Bathroom & Walk-in Closet . Located In The Sought After Fletcher's 'Meadow Community, Close To The Cassie Campbell Rec Cemtre, Schools, Shopping Areas, Parks & Mins From Mount Pleasant Go Station. A Very Convenient And Family Oriented Neighborhood. Book A Showing Today! You Won't Be Disappointed. (id:26049)
1545 Wembury Road
Mississauga, Ontario
CHECK OUT THIS STUNNING BI-LEVEL BUNGALOW, RENOVATED FROM TOP TO BOTTOM, AND NESTLED ON A FABULOUS 80'X134' TREE FRAMED LOT. UPGRADES GALORE GRACE THIS MAGNIFICENT FAMILY HOME; RENOVATED KITCHEN AND BATHS, GLEAMING HARDWOOD FLOORS, OPEN CONCEPT DESIGN, COMPLETELY FINISHED LOWER LEVEL WITH MULTIPLE FIREPLACES & 3-PIECE BATH, HIGH END APPLIANCES AND A SWEEPING DECK OVERLOOKING ULTRA PRIVATE REAR YARD. ALL OF THIS JUST STEPS TO AMENITIES, QUICK QEW ACCESS AND LOCATED WITHIN THE HIGHLY COVETED LORNE PARK FAMILY OF SCHOOLS. DARE TO COMPARE. 10+++ (id:26049)
926 - 26 Gibbs Road
Toronto, Ontario
Welcome to 26 Gibbs Rd where contemporary design meets unparalleled convenience. This exquisite 3-bedroom, 2-bathroom condo offers an amazing open-concept w/1.067sf of living space (balcony included)Full of natural light, and upgrades. The unit features elegant laminate flooring, automatic blinds and high-end finishes throughout. The modern kitchen is a chefs dream, boasting stainless steel appliances, quartz countertops, a chic backsplash, pantry, and a versatile moveable table/island. Step onto your spacious balcony which is the perfect spot for your morning coffee. The primary bedroom is a tranquil retreat with sound proof insulation, W/I closet and a private 3-piece ensuite bath with a custom linen closet. Perfectly situated with direct access to Hwy 427, this condo is minutes from Sherway Gardens and Kipling Subway Station. Enjoy the resort style amenities: Outdoor pool and Kids playground, Gym, Party Room, Pet spa, Rooftop deck. Walking distance to top-rated schools, a well-stocked library, grocery stores, and public transit. Plus, a free shuttle service to the subway makes commuting effortless.Whether you're looking for a sophisticated home or a high-value investment, this stunning unit offers the perfect blend of luxury, comfort, and convenience. Don't miss this opportunity to own a piece of Etobicoke's finest living! (id:26049)
5 Grassmere Crescent
Brampton, Ontario
Fantastic opportunity, rare find, well-maintained raised bungalow with 53*115 lot, huge driveway, at a very central location of town, large living/dining area with all good size bedrooms, spacious kitchen with quartz counter top, a completed separate basement apartment. Just steps to Chinguacousy Park, close to school, hospital, hwy, airport, transit, Bramalea, Trinity Centre. (id:26049)
138 Largo Crescent
Vaughan, Ontario
Welcome to this beautifully maintained 3-bedroom, 3-washroom detached home nestled in the highly sought-after community of Maple in Vaughan. This inviting residence offers a perfect blend of comfort, functionality, and style ideal for families and professionals alike. Step inside to discover a bright and spacious functional layout perfect for entertaining or everyday living. The additional family room brings life to the heart of the home! Enjoy from ample cabinetry, an eat-in breakfast area or simply stepping out to your backyard oasis, this house has it all! Upstairs, the generous primary bedroom includes His & Hers walk-in closets and a private ensuite for your convenience. Two additional well-sized bedrooms and a full washroom complete the upper level. The partially finished basement offers great potential for extra living space, ideal for a rec room, home office, or gym. Situated on a quiet, family-friendly street just minutes from top-rated schools, parks, Vaughan Mills, Maple GO Station, and Hwy 400. This is a home that truly checks all the boxes - don't miss your chance to make it yours! (id:26049)
152 Ramona Boulevard
Markham, Ontario
Here's a perfect opportunity to exercise your design skills and create your dream home. This well loved "one owner", non smoking, non pet home has SOOO much potential with almost 2800 sqft of sun filled above grade living space (MPAC). A fabulous, open concept, FIVE level side split with an awesome 2 storey addition with full basement... You'll have two primary bedrooms with ensuites, two above grade family rooms (or potential for a main floor bedroom or home office), with tons of room to customize it to meet your personal needs.....must be seen to appreciate how it could work for YOUR family. This family friendly neighbourhood is ideally located to schools, parks, GO station, public transit, Main St Markham with great restaurants and boutique shopping, the hospital...and incredibly convenient to the 407 for commuters. A 60' lot too ! Hurry ! (id:26049)
35 Aitken Circle
Markham, Ontario
Location! Location! Location! The Stunning home, nestled in one of the most prestigious communities in Unionville Steps To Ravine Walking Trails of TooGood Pond! Skylight, Freshly painted! Welcoming Large Entrance Area with a spiral staircase & Skylight. Direct Access To The Garage, Renovated Gourmet Kitchen with A Central Island, Quartz Counters,Backsplash, S.S. Appls. Breakfast area which Enwrapped By Large Windows Leads To The Backyard. A sun-filled,spacious living rm w/double doors & bay windows. A new laundry room with a side entrance and Renovated Shower for Elder people in case who living on main floor(Living Room with double doors can be used as bedroom). Warm family room with a fireplace opens to kitchen with walk out to backyard. Bright Four spacious bedrooms upstairs, The primary bedroom with walk-in closet and luxurious five-piece ensuite. Finished basement with a bedroom and 3pcs washroom. Steps to Toogood Pond and Unionville Main St., convenience and natural beauty converge seamlessly. Enjoy the tranquility of the pond or explore the charming shops and eateries that define Unionville's unique character. Additionally, quick access to major amenities including schools, library, supermarkets, the Go Train Station, and highways 404/407 ensures effortless living. (id:26049)
1610 - 5039 Finch Avenue E
Toronto, Ontario
***Rarely Offered Luxurious Monarch Building***Bright, Spacious, Unobstructed View, Sunfilled Corner Unit*** Approx 1100 Sqft*** Den W/Door As Office /3rd Bedroom***Low Maintenance Fee***Steps To 24Hrs Ttc, Great Schools, Park, Woodside Square Mall, Ruby Restaurant***Convinence To All Amenities, Excellent Location***Shows Great, Short Drive To Hwy 401, Go Train, Light Transit To Downtown. Bell TV and Internet cost of $53.11 is included in maintance cost (id:26049)
41 Redcastle Crescent
Toronto, Ontario
~ Rare Find In The Heart Of Bridlewood! | Discover A Cherished Family Home, Lovingly Maintained By Its Original Owners! | Nestled On A Quiet, Low Traffic, Mature Crescent This Home Is In Close Proximity to Top Rated Bridlewood Public School | Above Average Ranked High School (Sir J.A. MacDonald C.I.) This Home Sits In A Family-Friendly Neighbourhood Known For Its Strong Community Spirit | Just Beyond The Doorstep, Endless Recreation Awaits - The Stephen Leacock Community Rec Centre Offers Tennis Courts, Indoor & Outdoor Running Tracks, & Fantastic Community Resources | Relax & Enjoy South Bridlewood Park Featuring A Splash Pad, Playground, Baseball Diamonds, Tennis Courts & A Winter Tobogganing Hill | Something For Every Season | Don't Miss This Incredible Opportunity Its All Here For You And Your Family! | Home Highlights: Natural Strip Hardwood Flooring In Great Shape (Under Carpeting) | Huge bright family room plus basement addition off of the back of the home with a stone gas fireplace wall | crown molding | wainscoting | Bright open concept living and dining room | Functional layout | Great curb appeal with extra long wide driveway | Landscaped | Interlock patio | Curved archways | Stainless steel appliances | Solid staircase with iron pickets | Move in ready and waking distance to all amenities including schools | (id:26049)
1408 - 15 Holmes Avenue
Toronto, Ontario
Prime Location in the heart of North York at Azura Condos, the newest building in the area.The 2-bedroom unit with an open concept design and features floor-to-ceiling windows, which provide plenty of natural light. North East Corner unit with a large terrace, modern open kitchen with quartz countertops. The building offers luxury amenities, including a soaring 2-story lobby, 24-hour concierge for security and assistance. Facilities include a fitness centre, yoga studio, Pet spa, Kids room, and a golf simulator room. There is also a party room for social gatherings, rooftop terrace with BBQ facilities is available for residents, The building has 17 visitor parking spots. Fantastic Young And Finch Location. Steps Away From Finch Subway Station, Restaurants, Parks, Schools, Grocery! Vibrant neighbourhood makes it an unparalleled place to call home. (id:26049)
44 Foxley Street
Toronto, Ontario
A Curved Harmony on Foxley Nestled in the vibrant Trinity Bellwoods community, this one-of-a-kind residence redefines modern urban living through bold architectural vision and refined craftsmanship. Conceived by the acclaimed JA Architecture Studio in collaboration with Arched Developments, this distinguished property has captured attention in leading design circles for its seamless blend of form and function. It has been featured by two well-known publications BlogTO and Wallpaper Magazine, highlighting its architectural significance and cultural relevance. Soft curves and signature arches create a fluid narrative throughout the main residence, complemented by a bespoke Scavolini kitchen outfitted with premium Gaggenau appliances. Offering four spacious bedrooms and six luxurious bathrooms, including a stunning third-floor primary retreat, every detail has been thoughtfully curated for both elegance and practicality. At the rear of the property lies one of its most impressive features: a fully realized laneway house that mirrors the bold aesthetic and craftsmanship of the main home. Designed with the same attention to form and detail, this two-storey structure offers not only additional living space but also unmatched flexibility-ideal for guests, extended family, or creative use as a studio or office. It stands as a modern interpretation of Torontos evolving urban fabric, adding value, privacy, and design continuity to this already exceptional offering.This is not just a home; it's a statement of contemporary sophistication in one of Torontos most sought-after neighbourhoods. (id:26049)
592 Hillsdale Avenue E
Toronto, Ontario
Welcome to 592 Hillsdale Avenue - A sophisticated urban retreat in the heart of Davisville Village. Nestled on a quiet, tree-lined street in one of Toronto's most desirable neighbourhoods, this beautifully updated detached home blends timeless character with modern luxury. Thoughtfully renovated throughout, it offers an exceptional lifestyle in a vibrant, family-friendly community. The bright and airy main floor features rich hardwood floors, elegant principal rooms, and a cozy gas fireplace in the living room perfect for relaxing evenings or intimate gatherings. The stylish kitchen and dining area offer the ideal balance of form and function, equally suited to entertaining, and the rhythms of daily family life. Upstairs, spacious and tranquil bedrooms are complemented by a renovated family bathroom. The stunning third-floor primary suite is a true show-stopper, complete with a spa-inspired ensuite featuring heated floors and a steam-equipped shower. Serene views over the backyard treetops greet you from the bedroom, while a custom walk-in closet adds both luxury and practicality. The fully finished lower level provides generous additional living space ideal for a media room, home gym, play area, or organized storage easily adaptable to suit your needs. Outside, the professionally landscaped backyard offers a peaceful retreat featuring a deck with an outdoor kitchen - perfect for entertaining - lush mature greenery, and a versatile studio-style shed ideal for use as a creative workspace, workshop, or seasonal storage. Located in the coveted Maurice Cody school district and just moments from parks, boutique shops, and cafés on Bayview, the future LRT and transit access, this home combines urban convenience with residential calm and community charm. Experience refined family living in one of Toronto's premier enclaves - welcome home. (id:26049)
2 Ailsa Craig Court
Toronto, Ontario
Discover this charming semi-detached home nestled on a quiet, family-friendly cul-de-sac in the heart of North York! This unique rarely offered home has 4+3 bedrooms with 2 full bathrooms, 2 kitchens and a separate entrance. This home boasts has a functional layout, and endless potential for flexibility for families of all sizes, or savvy investors. Step inside to a sun-filled main floor featuring a large bay window in the living room that fills the space with natural light , crystal chandelier in the dining room, hardwood floors on main, and a cozy eat-in kitchen with stainless steel appliances. The finished basement offers 3 other bedrooms and a den and a recreation room. Enjoy your private backyard with fully fenced yard, a shed and space to garden, relax or host summer gatherings. Located in a sought-after neighbourhood just steps to transit, top-rated schools, parks, rec centres, plazas, shopping, DVP/401/407/400 and all amenities! This home is the perfect balance of privacy and convenience. Don't miss this opportunity to own a lovingly maintained home in one of North York's most desirable enclaves! Its a true hidden gem with potential to make it your own! GARDEN SUITE POTENTIAL. See Report (id:26049)
273 Cossack Court
Mississauga, Ontario
>>Close to 2000 sqft. Evenly layout floor plan. Office can be 5th bedroom <<< Professionally Landscaped Over-sized Backyard with 2-tier deck, Muskoka Setting with Fish Pond and winding walking stone path for family & guest to enjoy, Breathtaking beauty of Nature! Large Wide Premium Lot. << Fully upgraded Gourmet Kitchen with Gorgeous Centre Island & Lots of Kitchen Cabinetry. Unique Designed Beautiful Family Rm Features High Ceiling, Fireplace and Large Windows. Lots Of Character with Natural Light<< Functional floor plan. Luxurious Primary Bedroom with Ensuite Bath, Large W/I Closet and Large Windows. 2nd & 3rd bedrooms features large Closet & Carpet free<<< Separate Entrance From Garage To Well Designed Professionally Basement Apartment/In-Law Suite. Independent Laundry and Large Storage room for Privacy <<< Additional 2 Large Bedrooms in Lower Level features full Bath, Sitting area and Eat-In Kitchen. Guest Welcome! << Expanded Interlocking Driveway can park 3 cars. Close To All Amenities, Steps To Park, Trails, Schools, Square One Shopping, Public Transport & Close To Go Station*** Great Neighborhood In the Heart of Mississauga. Must See! (id:26049)
503 - 405 Dundas Street
Oakville, Ontario
Stunning 2-bedroom + Den, 2 Full Bath condo in the heart of Oakville! This bright and spacious suite features a modern open-concept layout with a sleek kitchen, stainless steel appliances, and a private balcony perfect for relaxing or entertaining. The den offers the ideal space for a home office or guest area. Includes 1 underground parking spot for your convenience. Enjoy resort-style amenities including a 24-hour concierge, lounge & game room, and a fully equipped fitness studio. Located just minutes from Hwy 407 & 403, top-rated schools, shopping, restaurants, parks, recreational facilities, and the Oakville Trafalgar Hospital. This location truly has it all! (id:26049)
809 - 18 Knightsbridge Road
Brampton, Ontario
!! 2 Bedroom 1 washroom Condo Unit with 1 underground Parking! Neutral Ceramic Floor Thru Out Living, Dining, & Kitchen! Laminate Floor In Bedrooms. Neutral Paint Colors! Move In Ready! Walking Distance To Everything! Buses Right Outside Your Door! Maint Fees Include Everything! Well Maintained building with High Reserve Funds and lot of capital Improvements! (id:26049)
312 - 55 Austin Drive
Markham, Ontario
Large 1440 sq.ft. 2 + 1 Corner Suite at Walden Pond 1 With a North View of the Pond and West View of the Trees! The Split Bedroom Layout Allows for Privacy When You're Entertaining! Spacious Principal Rooms, Corner Den and an Open Balcony. A Lovely Family Home or Downsize to This Luxury Tridel Building! 2 Parking Spaces (Owned) and One Locker (Owned). Your Ensuite Washroom Has Been Renovated. The Maintenance Fee is All Inclusive of Your Utilities & High Speed Internet & Cable, 24 Hour Gated Security, Indoor Swimming Pool and Hot Tub, Sauna, Outdoor Patio & BBQ Area, Tennis Court, Fitness Centre, Library, Billiard Room, Party Room and Guest Suite. Markville Mall is Conveniently Located Across the Street For Groceries and Shopping. (id:26049)
116 Woodroof Crescent
Aurora, Ontario
An absolute show stopper. Nestled in a desirable Aurora neighborhood, this property boasts excellent access to amenities and schools. Features include a spacious layout, a fully functional kitchen, and a lovely backyard for outdoor gatherings. Enjoy the natural light that floods through the large windows, highlighting the well-designed interior spaces. The well-maintained exterior boasts a charming curb appeal and a great yard for family fun. Perfect for families, this home provides ample space for growing and making lasting memories. Don't miss out on the convenience of nearby parks, trails, ravine, shops, and restaurants. This is a fantastic opportunity to find your ideal Aurora home, offering comfort and convenience. Don't wait, schedule a showing today and let this home become yours. Easy access to YRT/Go station, 404 & 400. (id:26049)
271 Rose Green Drive
Vaughan, Ontario
Seize this rare opportunity to own a home on Rose Green Dr! Great location, this 3100 sq.ft. home features 4 bedrooms, 3 bathrooms, upstairs laundry room and a functional layout in an open concept kitchen-breakfast area-family room with a W/O to a beautiful deck with a gazebo plus an inground sprinkler system. The basement features an open area and includes a bar. (id:26049)
33 Everett Crescent
Toronto, Ontario
Nestled just steps away from the serene Taylor Creek Park, this charming two-storey triplex is currently a family home but can easily be transformed back into a triplex. Perfectly located in the vibrant East York neighborhood, this spacious residence offers a bright and airy atmosphere with 5 bedrooms, 2 additional rooms, 3 Kitchens and 3 bathrooms. You'll be impressed by the abundance of natural light that fills every corner of the house. The inviting living and dining areas provide ample space for relaxation and entertaining. With a large driveway and a beautifully designed backyard, this home is ready for you to move in immediately or customize to fit your personal style. Welcome to your new home! (id:26049)
1125 Grandeur Crescent
Oakville, Ontario
Welcome to this fabulous residence in the heart of Wedgewood Creek and the highly-ranked Iroquois Ridge High School catchment. The ideal location is only a 3-minute walk to the Iroquois Ridge High School, Iroquois Ridge Community Centre with two pools, a library, a dog park, and a seniors centre. Enjoy the privacy of this corner lot professionally landscaped with exposed aggregate walkways, a stone-lined driveway and beautiful, lush gardens and towering mature trees. The fantastic private backyard offers a massive concrete patio with seating and dining areas, a custom-covered terrace, extensive lush gardens and giant trees providing the ultimate privacy. It's stunning and tranquil! This magical home with approximately 2650 total sq. ft. of living space has been beautifully maintained. This home will charm you right from the curb, but wait until you enter. Everything is upgraded. The main and second floor are freshly painted in a beautiful neutral colour. You'll fall in love with the expansive chef's kitchen optimized with gorgeous dark-stained floor-to-ceiling cabinetry with valance lighting, upgraded granite counters, custom vertically laid elongated mosaic tile backsplash, stainless steel appliances, a walkout to the enclosed sunporch with sliding doors to a custom covered terrace and the large custom island with a breakfast bar will be an asset for quick meals or mingling with guests. The adjoining breakfast room offers a bay window with California shutters and a walkout to the expansive patio and the picture-perfect outdoor living space. Upstairs, you are treated to three sizeable bedrooms and two full bathrooms. Downstairs offers plenty of space for casual entertaining, working out and the necessary task of doing the laundry. The large recreation room is the perfect spot for a movie night with family, with the glow of the gas fireplace providing a soothing ambiance. Head to your gym area for your daily workout, which has plenty of room for large equipment. (id:26049)
105 Royal West Drive
Brampton, Ontario
Look no further! This Credit Valley executive home boasts 6,100+ square feet of living space with a legally finished basement and 7 car parking. As you step through the elegant vaulted foyer, prepare to be captivated by the impressive large living/dining room, designed for those who appreciate the art of entertaining. A generous butler's pantry seamlessly connects to the stunning eat-in kitchen, showcasing exquisite quartz countertops and backsplash, a gas cooktop, built-in oven, fridge and freezer, all inviting you to host friends and family with style. Relax in the cozy family room, where a warm gas fireplace and vaulted ceiling with large windows provide the perfect backdrop for intimate gatherings, or retreat to your personal home office for moments of quiet focus. Ascend to the lavish primary suite, a sanctuary featuring a luxurious soaker tub, a standing shower, his/her sinks that epitomize comfort and taste. Three additional generously-sized bedrooms, each with adjoining bathrooms, ensure ample space for family and guests alike. Discover a luxurious legal basement complete with a media room, wet bar, stylish entertainment area, gym and a spa-like 4-piece bath with a steam shower. Indulge in this exquisite residence all to yourself or effortlessly convert for potential rental income, the possibilities are endless. Step outside to discover your own backyard paradise, with a 30-foot covered cedar deck and meticulously manicured landscaping, perfect for outdoor gatherings or quiet family evenings. The exterior dazzles with a spacious 3-car garage and expansive 4-car driveway. Additional highlights include a professional sprinkler system, ambient exterior pot lights, an electric vehicle charging connection and professionally landscaped front and back yards. This home truly embodies an entertainer's paradise both inside and out! Don't miss this exceptional opportunity to make this stunning property your own. (id:26049)
9416 5 Side Road
Milton, Ontario
5 Elite Picks! Here Are 5 Reasons to Make This Home Your Own: 1. LOCATION, LOCATION, LOCATION... Conveniently Located on the Outskirts of Milton Allowing for Rural Privacy with the Conveniences of Being Just Minutes from the Many Amenities in the Rapidly Growing Town of Milton ~ Small Town Setting with Big City Access... 6 Minutes to Hwys 401 & 407, 9 Minutes to Milton GO Station for Travel to Toronto & GTA! 2. 2.7 Acres of Paradise with Ample Privacy, Surrounded by Trees with Sixteen Mile Creek Running Through the Edge of the Property - Beautiful in All Seasons! 3. Stunning Tree-Lined Driveway Leads to Existing 3+1 Bedroom & 3 Bath Bungalow with W/O Basement & Attached 2 Car Garage... Plenty of Space for a Growing Family with 2,100 Sq.Ft. of Living Space on Main Level (Includes Eat-in Kitchen, D/R, L/R, F/R, Den/Office, 3 Bdrms, 2 Baths & Convenient Main Level Laundry) Plus an Additional 1,565 Sq.Ft. of Partially Finished Living Space in the W/O Bsmt with Framed Rec Room, Games Room, 4th Bedroom, 3pc Bath, Play Room & More! 4. Beautiful Backyard Oasis with In-Ground Pool... Great Place for Entertaining & Recreation! 5. So Much Potential & Opportunity Here... Renovate the Existing Home to Your Desired Tastes OR Build Your Dream Home in This Little Piece of Paradise! All This & More!! Primary Bedroom Boasts His & Hers Closets & Marvellous Walk-out to Large Balcony Overlooking the Sixteen Mile Creek! Multiple Walk-outs from Family Room, Dining Room & Primary Bedroom! New Oil Tank '24, Basement Waterproofing (with Lifetime Warranty) '17, New Deck '15. Fabulous Location in Small Town Setting Just Minutes to Kelso, Hilton Falls & Esquesing Conservation Areas, Glen Eden Ski Resort, Several Golf Clubs, Hwys 401/407 & GO Train Access, Plus Shopping, Restaurants & Many More Amenities in the Growing Town of Milton! (id:26049)
306 - 20 Baif Boulevard
Richmond Hill, Ontario
Hey CHAT GPT what's the best condo in Richmond Hill for size, location, building amenities, and price? CHAT GPT RESPONSE: That's easy it's 20 Baif Boulevard #306.Topping the charts at nearly 1,200sqft - 2 +1 Bedrooms, 2 full baths (including a 4pc ensuite off the primary), and laminate flooring throughout there's room to roam and room to grow. Sun filled from dawn till dusk, thanks to floor to ceiling windows in both the family room and solarium. Channel your inner Zen: morning yoga, hosting a casual card game, feeding the little one, or sipping ouzo as the sun sets. Who says condo living means downsizing furniture? You may just need to buy more to fill this expansive suite! The heart of the home is a gigantic, open concept kitchen with a family sized eat-in area and convenient passthrough to the dining room perfect for casual breakfasts or dinner parties. The spacious family/living room flows naturally into the solarium, creating one big, bright living space. Everything's included in your maintenance fees cable, highspeed internet, and access to topnotch amenities: fitness rooms, party rooms, billiards, outdoor pool, and so much more ideal for seniors seeking community, young couples craving buzz, and families just starting out. Location is key: steps to Yonge St. & Viva transit, Hillcrest Mall, Highway 7, restaurants, and the Richmond Hill Public Library. Tons of visitors parking makes hosting a breeze. Eclectic and move in ready or add your own creative flair Unit #306 wont stay under wraps for long. They don't build condominiums like this anymore. "Betting on Baif is safe"!!!! Secure your slice of Richmond Hill today!!!! Don't let someone else write their next chapter before you. (id:26049)
111 Arlington Avenue
Oshawa, Ontario
Welcome to your fully renovated dream home on a child-friendly, quiet cul-de sac just 5 houses away from the golf course! Located in the mature and desirable area of O'Neill, adjacent to Alexandra Park & Soccer Fields, Oshawa Golf & Curling Club, Oshawa Creek and the Oshawa Valley Botanical Gardens featuring the convenience of nearby trails, schools, and the Oshawa Hospital. This meticulously maintained home is situated on an oversized double lot (50' x 113'), notably wider than others in the vicinity. The newly paved driveway easily accommodates 4 cars and has a convenient extra wide double gated entry to your backyard. Step into the bright Open Concept Layout with a dining room, living room and chefs kitchen. the main floor also features a finished laundry room, additional flex room/office space (currently a child's playroom - could be converted to a beautiful master suite), and a beautifully appointed three-piece bathroom. The second floor includes three bedrooms and a four-piece bathroom. Recent renovations include: a custom gourmet kitchen with quartz counters, backsplash, coffee bar, pantry, new flooring, windows, drywall, ceilings, baseboards, electrical upgrades, spray foam insulation, soffits, eaves, fascia, roof shingles, driveway, siding (front and back) and interlock patio. In 2025, a new furnace, central air conditioner, and gas water heater were purchased for the home. The backyard shed was converted into a beautiful home gym with a storage loft. The large, attached storage shed provides additional space for mowers and tools etc. or recreational items like motorcycles or ATVs. This immaculately finished, entirely turn-key home also features a fully fenced backyard oasis with pristine landscaping. This home is a must-see! Don't miss the opportunity to enjoy country living in the city! (id:26049)
11 Ventura Lane
Ajax, Ontario
Gorgeous & Spacious 3 Bedroom Freehold Townhouse In A Secure Gated Community In High-Demand Central Ajax! Conveniently Located Just 30 Minutes To Downtown Toronto & 5 Minutes To Ajax GO Station. Close To Top-Rated Schools, Public Transit, Parks, Shopping, And All Essential Amenities. This Immaculate Home Features Beautiful New Hardwood Floors Throughout, A Renovated Eat-In Kitchen With Stainless Steel Appliances, And An Updated Roof (2021). Enjoy The Open-Concept Living & Dining Areas Perfect For Entertaining. The Generous Primary Bedroom Boasts A Wall-To-Wall Closet With Custom Shelving. Finished Basement With Direct Access To Garage Offers Added Living Space & Functionality. Truly Move-In Ready! (id:26049)
420 - 451 The West Mall
Toronto, Ontario
If You're Looking For A Home That You Can Make Your Own, This Is The Opportunity You've Been Waiting For! This Bright And Spacious Unit Offers Large Windows, An Updated Bathroom, Convenient Ensuite Laundry All With Classic Charm Including Parquet Flooring. A Blank Canvas Ready For Your Personal Touch. The Oversized Primary Bedroom Features A Generously Sized Walk-In Closet, Perfect For Anyone Looking To Customize Their Space Or Invest. Enjoy A Full Range Of Amenities Including An Outdoor Pool, Tennis Court, And Gym. All In A Prime Location Close To Transit, Major Highways, & Shopping With Extremely Convenient Access Into Either Downtown Toronto Or Out Of The City. (id:26049)
3959 Koenig Road
Burlington, Ontario
This spacious freehold semi-detached home is anything but typical, offering a versatile layout and thoughtfully curated finishes throughout. From the moment you walk up, you'll be greeted by professionally designed interlocking stonework in both the front and backyard, creating stunning curb appeal and a polished, welcoming entry. Inside, you enter into a bright and airy front foyer, flooded with natural light, leading you into an open-concept living, dining, and kitchen space. Luxury vinyl plank flooring flows throughout the main level, offering a modern and durable finish. The kitchen features a gas stovetop, ample counter and cupboard space, and overlooks the fully fenced backyard - a perfect space to enjoy this summer! What's more to love? The BBQ and fire pit are included in the purchase. This home is uniquely functional with two spacious primary bedrooms - one on the second floor and one in the third-floor loft - each with its own luxurious 4-piece ensuite, complete with custom glass shower panels. This setup is ideal for families, overnight guests, or multigenerational living, providing everyone with their own private space. In addition to the two primary suites, the second floor offers two more generously sized bedrooms with ample closet space, as well as a cozy, light-filled secondary living area - perfect as a reading nook, home office, or playroom. The third-floor loft, with its own balcony and full bathroom, can easily serve as a studio, gym, or workspace, making the home adaptable to your lifestyle. The unfinished basement features large above-grade windows, bringing in plenty of light, and is roughed-in for an additional bathroom, giving you the opportunity to expand your living space with ease. (id:26049)
714 - 2489 Taunton Road
Oakville, Ontario
Exceptional Condo with Unobstructed Views in Uptown Oakville! This stunning northwest-facing corner unit is a rare opportunity as it is one of approx. only 7-8 units in the entire development offering forever-unobstructed views of a tranquil pond. Enjoy breathtaking sunsets from the comfort of your home every. single. day. Located in the heart of Oakville's Uptown Core, this condo places you mere steps from restaurants, grocery stores, gyms, nature trails, schools, transit hubs, and everything else you need for a vibrant lifestyle. Inside, you'll find over $10,000 in upgrades that elevate this residence. Highlights include waterfall countertops, hexagon tile backsplash in the kitchen & washroom, under cabinet lighting, walk-in shower, premium engineered hardwood flooring, and upgraded cabinets, appliances, and fixtures throughout. This is a one-of-a-kind home combining luxury, convenience, and an unmatched location. Don't miss your chance to make it yours. (id:26049)
770 Pape Avenue
Toronto, Ontario
An Exquisite Retreat in the Heart of Playter Estates-Danforth! This meticulously renovated 4+1 bedroom, 4 bath semi-detached home offers a harmonious blend of contemporary elegance and timeless charm. The open-concept layout features natural timber accents, a stunning center island, and a crisp, bold color palette that exudes warmth and sophistication. The separate entrance to the fully finished basement apartment provides versatility for extended family, guests, or potential rental income. Nestled in one of Toronto's most sought-after neighborhoods, this move-in-ready masterpiece is just steps from the vibrant Danforth Avenue, offering an unparalleled lifestyle for families, professionals, and investors alike. Enjoy easy access to Pape Subway Station and TTC lines for seamless commuting. Proximity to top-rated schools, including Jackman Public School, and nearby Riverdale Park East with its trails, sports fields, and stunning city views, further enhances the appeal. Don't miss your chance to own a home that perfectly encapsulates Toronto's East End charm. With its modern sophistication, adaptable layout, and unbeatable location, 770 Pape Avenue is ready to welcome its next chapter. (id:26049)
4259 Forsyth Boulevard
Burlington, Ontario
Tucked away in a quiet court in Burlington's sought-after Longmoor neighbourhood, this beautifully renovated 3-bedroom, 2-bathroom raised ranch offers style, comfort, and functionality for the modern family. Step into the open-concept main floor featuring all-new flooring, a custom-designed kitchen with ample storage, quartz countertops, stainless steel appliances, and a large island that flows seamlessly into the eat-in dining area. Walk out to your private backyard retreat, ideal for entertaining or relaxing. The spacious family room is flooded with natural light thanks to a charming bay window. The generous primary bedroom includes a custom closet and ensuite privileges to the main bathroom. Two additional large bedrooms with full closets complete the main floor perfect for growing families or guests. The fully finished basement expands your living space with a second family room featuring a cozy wood-burning fireplace, a 2-piece bathroom, and convenient access to the double car garage complete with an epoxy-finished floor and ample storage. The backyard is your personal oasis, thoughtfully redesigned with a resort-like feel. Enjoy the heated saltwater pool, built-in pool bar with electric sliding doors, and a custom-designed backyard pod featuring built-ins, a Murphy bed, and its own heating/cooling system ideal as a guest suite, office, or home gym. Professionally landscaped with contractor-grade lighting, artificial turf, and multiple lounging and entertaining zones including a firepit area and spacious deck. Located close to top-rated schools, parks, shopping, GO Train, and major highways this home truly has it all. (id:26049)
496 Duclos Point Road
Georgina, Ontario
Experience the perfect harmony of contemporary design with luxury finishes, elevated comfort and breathtaking views in this bright and stunning lakeside home. Thoughtfully crafted with luxurious finishes and spectacular architectural details, every inch of this residence reflects quality and style. The main level features an ideal open-concept layout perfect for entertaining or unwinding in comfort. At the heart of the home is a gourmet kitchen adorned with sleek quartz countertops, premium Bosch appliances, and a hidden walk-in pantry. This elegant space flows seamlessly into the dining area and magnificent family room, creating a natural gathering space framed by picturesque views. A striking three-sided fireplace anchors the family room, which boasts soaring double-height ceilings, oversized windows, and sliding glass doors that lead out to your private backyard oasis. A Grand Living Room or Dining Room completes your ground level experience. The second level features 4 bedrooms, 3 bathrooms, 2 being ensuites, and a second floor laundry. A Juliette balcony with stunning nature views, walk in closet and a 5 piece ensuite adorn the primary suite . This home is flooded with natural light, inspiring the feeling of bringing the outdoors in. It features floor-to-ceiling windows, 10-foot ceilings, a skylight, five bathrooms with spa inspired finishes, a fully finished basement that offers extended living space, complete with a rough-in for a wet bar. Smart home upgrades include dual HVAC systems and a standby sump pump with battery backup, offering both comfort and peace of mind. Venture out and take in your lush surroundings and private community beach access just steps away. This home is a must see to believe, be prepared to fall in Love with your new home. (id:26049)
108 Zinnia Place
Vaughan, Ontario
Welcome to 108 Zinnia Place a stunning 5 Bedrooms 4 Bathrooms 2 Kitchens Luxury Home with many High end finishings and upgrades. 6 Parking spots 2 Electric fireplaces and a complete renovated basement, which can be used as an in-law suite or rental apartment. The property is well lit with pot lights and natural light from the big windows. Stainless Steele Appliances and a combination of Porcelain flooring, Engineered hardwood flooring and parquet flooring, 2 car garage, new roof (2023). The low maintenance backyard is perfect for outdoor gatherings. In close proximity to Grocery Stores, Schools, Public transportation and many Amenities. (id:26049)
36 Blenheim Circle
Whitby, Ontario
Wow! Wow! Stunning Detached Full Brick Home With Ravine Views! This Is A 5-Year-Old Home With High Ceiling, Perfectly Positioned For Convenience And Natural Beauty. It Features 4 Bedrooms And 4 Bathrooms, Spacious And Stylish With Hardwood Floors Throughout. The Open-Concept Living Main Floor Boasts Modern Lighting, Trim, Waffle And Coffered Ceiling. Main Floor Has 11' Ceiling And The Second Floor Offers 9' And 10' Ceilings. Step Onto The Expansive Stamped Concrete Patio Overlooking True Ravine And Privacy. The Primary Suite Includes A Luxurious 5-Piece Ensuite And Two Generous Walk-In Closets. The Second Floor Laundry Is Modern And Fully Equipped With All Facilities. The Basement Includes One Bedroom, One Bathroom And A Huge Family Or Recreation Room. The Double Car Garage Is Fully Finished With An Organizer. Additional Features Include Stamped Concrete Driveway, Backyard And Landscaping. Located On A Ravine Lot With Breathtaking Views And Natural Surroundings. Close To Trails And Amenities With Access To Walking And Biking Trails, And Very Close To Highways 412, 407 And 401. This Home Is 100% Move-In Ready And Perfect For Families Or Anyone Seeking A Peaceful And Convenient Lifestyle. It Can Also Accommodate Extended Family And Checks All The Boxes. Don't Miss Your Chance To Own This Exceptional Home In Whitby. (id:26049)

