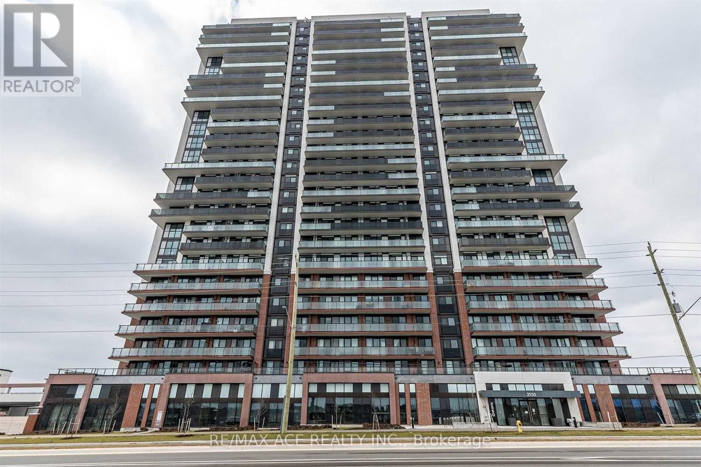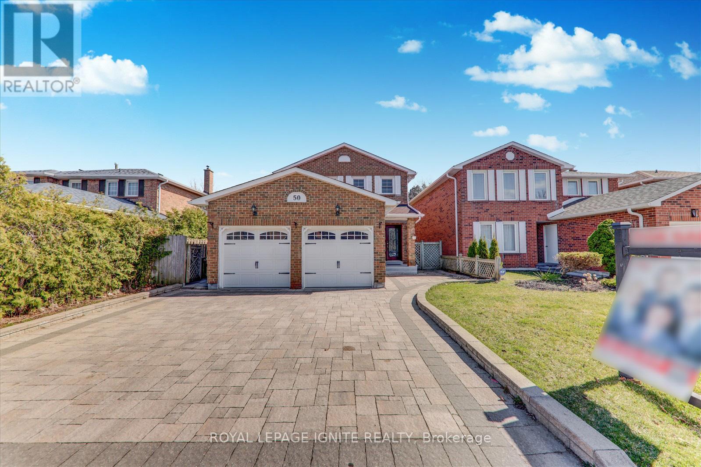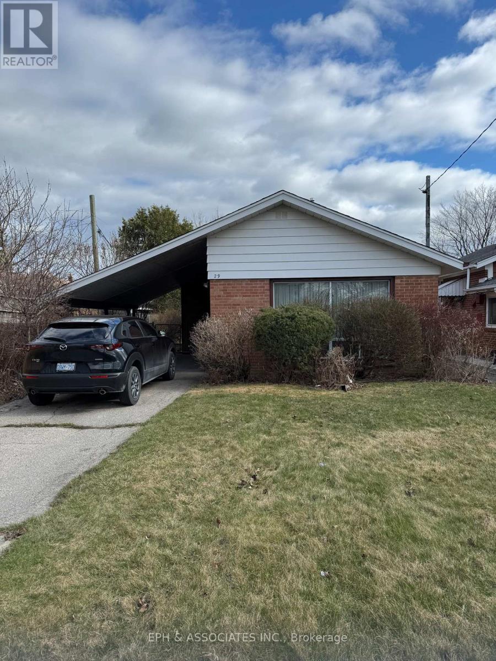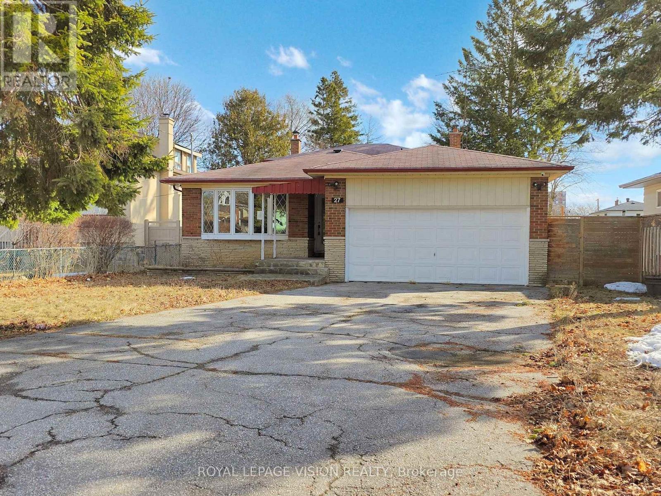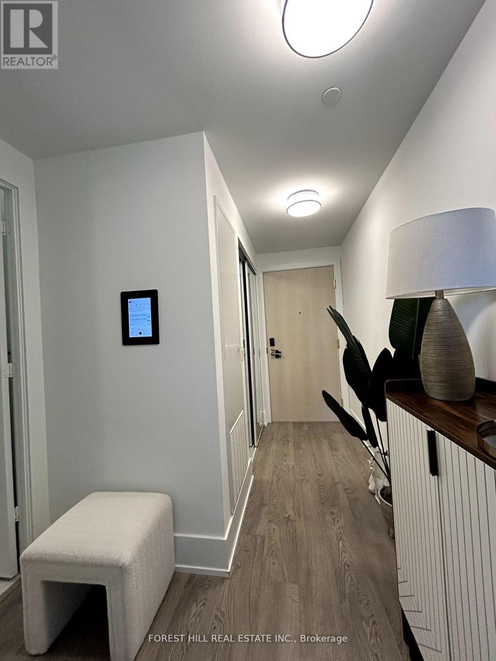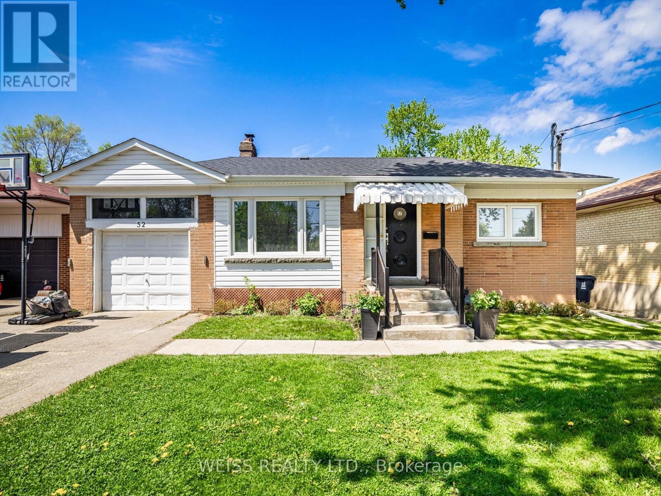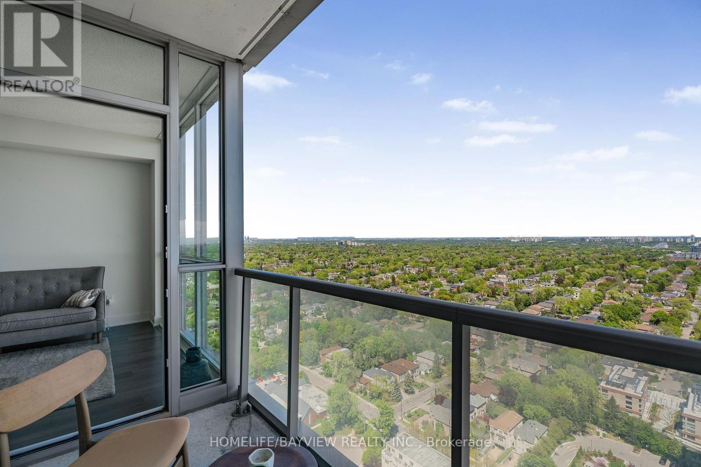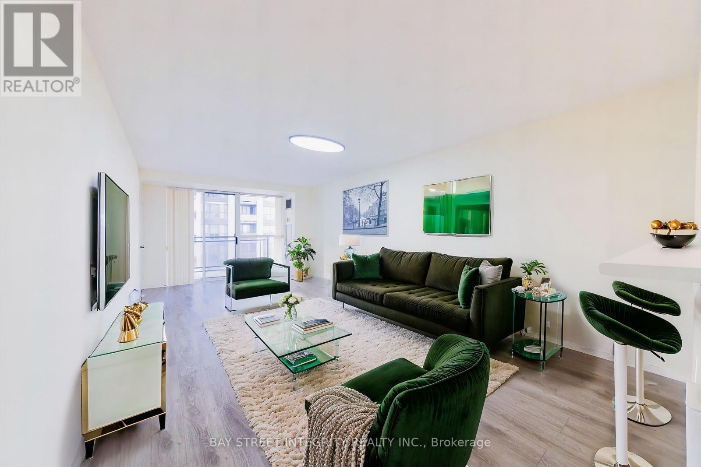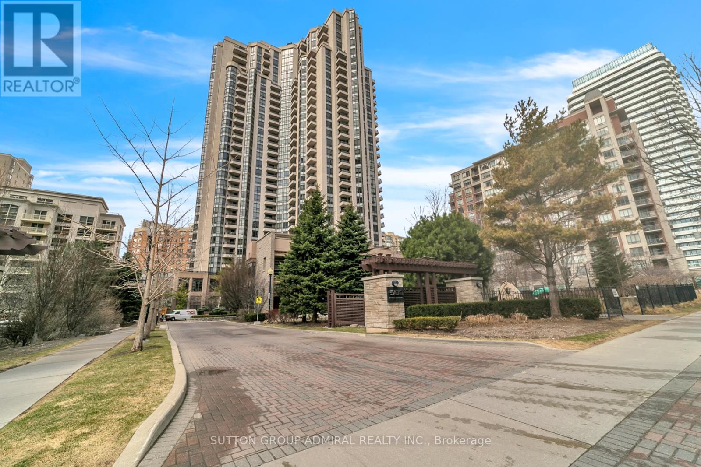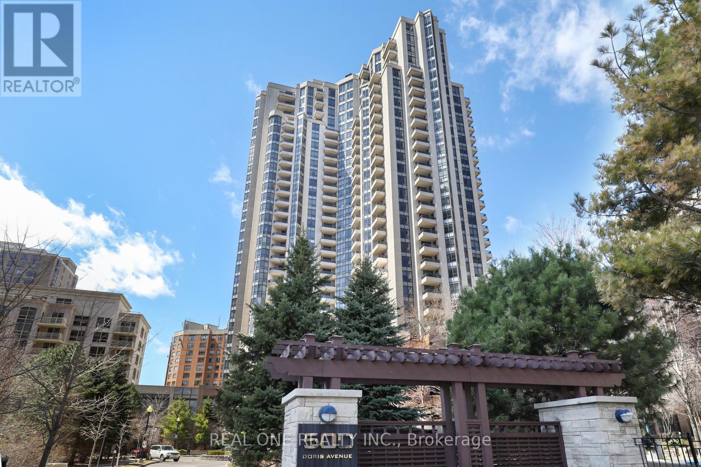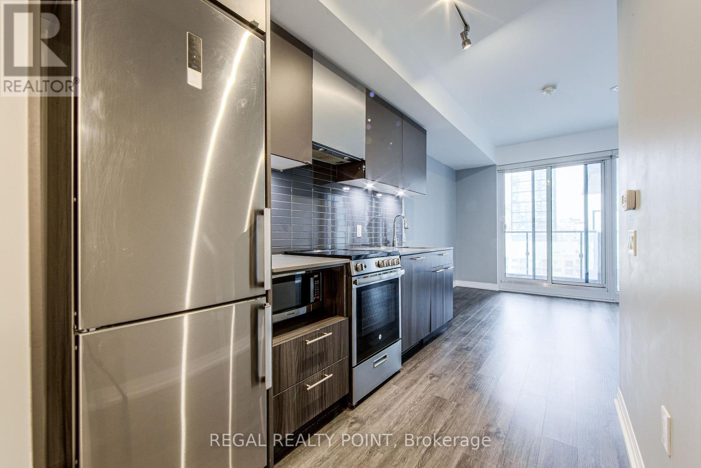243 Murray Drive
Aurora, Ontario
Location, Location! Amazing Value ! *** Nestled in one of Aurora's most desirable neighborhoods, this stunning 4+4, 4+2 bath home sits on a premium 92 x 111 ft lot beside Aurora Highland Gates luxury homes (Allegro by Geranium). ***Fully remodeled in 2024 with $300K+ in upgrades, it offers approx. 3,000 sq ft across the main, second, and lower floors, plus a 900 sqft legal basement with a separate entrance. Features include hardwood floors, pot lights, a new 20 0amp panel, and a private side yard beside a green space. *** The grand 15-ft foyer with a circular oak staircase and chandelier leads to a home office and an open-concept living/dining/family area with a fireplace. The modern kitchen boasts quartz countertops, new appliances, a stylish backsplash, and a breakfast bar opening to a timber-framed sunroom for year-round relaxation. ***Upstairs features 4 spacious bedrooms, including a primary suite with a 4-pc ensuite & walk-in closet, plus an office with backyard views. *** The lower level includes a large bedroom with a 3-pc bath and a legal 3-bed, 2-bath basement apartment generating great rental income. It can be converted into two separate units: 1) A suite with a kitchen and bath, and 2) A 2-bed unit with a kitchen/living area & two 3-pc baths. *** Prime location minutes form Kings Riding Golf Club, Yonge St., tope schools, trails, parks, Aurora Art Centre, restaurants, shopping, GO Station, and More! Perfect for families or investors just move in & enjoy! MUST SEE! (id:26049)
43 Seven Oaks Street
Whitby, Ontario
Upgraded 3-Bedroom, 3-Bathroom Townhome in Sought-After Taunton North Whitby! Welcome to this beautifully maintained, move-in ready. Offering almost 2,000 sq ft of finished living space with 1 car garage and 2 parking in driveway. Perfect starter home for 1st time home buyers.Convenient location, close to school & shopping. Fully fenced backyard perfect for outdoor entertaining and awaiting your personal touch. The spacious great room features large windows,pot lights, and elegant finishes throughout, while a convenient main floor powder room.Primary Bedroom includes his-and-hers closets and a 3-piece ensuite and two additional bedrooms, each with closets & windows, share a well-appointed full bathroom. Fully finished basement offers a versatile rec. room, office/flex space, ideal for growing families or work-from-home needs.Close to top-rated schools, parks, shopping, public transit, and major commuter routes, this home blends comfort, convenience, and location. (id:26049)
15 - 1958 Rosefield Road
Pickering, Ontario
Great opportunity for Investors or First time home buyers looking to get into the market. Conveniently located and walking distance to Pickering Town Centre Mall, Pickering Go Station, Schools and a large variety of entertainment and dining options with easy access to Highway 401. Property requires TLC. (id:26049)
135 Glenmount Park Road
Toronto, Ontario
Stunning Detached Hilltop Home with Lake Views in Coveted Upper Beaches. Perched on a serene street in the highly sought-after Upper Beaches neighbourhood. Offering four beautifully finished levels and a spacious 2-car garage, this home features 3 generous bedrooms including a primary with Ensuite, second bedroom with a bathroom and 3 additional bathrooms. The primary bedroom is a true retreat, showcasing hardwood floors, a walk-in closet, and Ensuite with a relaxing soaker tub. All rooms are filled with natural light, creating a warm and inviting atmosphere throughout. The kitchen is both functional and stylish, complete with stainless steel appliances and a walkout to a peaceful, private backyard perfect for entertaining or quiet mornings with coffee. Enjoy the best of family living with top-rated schools nearby (Norway Jr. P.S., EE La Mosaique, Monarch Park C.I.), as well as easy access to scenic parks, public transit, and the vibrant shops and amenities of the Upper Beaches. This is a rare opportunity to own a detached with a garage hilltop masterpiece with breathtaking views and exceptional curb appeal. Don't miss your chance to make it yours! (id:26049)
236 John Street
Scugog, Ontario
3-Bedroom Bungalow on a Beautiful Corner Lot. Situated on a picturesque, mature corner lot, this delightful 3-bedroom, 2-bathroom detached bungalow offers the perfect blend of charm and modern convenience. Located within walking distance of the historic main street, you'll enjoy easy access to shops, restaurants, the library, parks, a local brewery, and scenic Lake Scugog. Inside, recent updates add to the home's appeal, including a beautifully renovated kitchen with ample cabinetry and a newly added primary ensuite. Start your day with quiet mornings in the bright and inviting sun room, and end it with family dinners in the spacious dining room, which opens directly to your private backyard. Step outside to a fabulous outdoor living space featuring a new deck and a pergola ideal for entertaining or relaxing in your haven. (id:26049)
1 - 20 Petra Way
Whitby, Ontario
Easy Living in the Heart of Pringle Creek! This bright and well-maintained 2-bedroom, 2-bath condo offers a rare blend of space, comfort, and walkable convenience in a sought-after Whitby neighbourhood. Featuring a functional, carpet-free layout with ensuite laundry, a second full bathroom, and a private terrace walkout, this unit checks all the boxes for everyday ease. Enjoy the added bonus of underground parking - no more brushing off snow or hopping into a sweltering car in summer. Whether you're starting out, downsizing, or investing, the location is ideal: steps to grocery stores, pharmacies, transit, and everyday essentials, with easy access to GO Transit for commuters. A smart opportunity in a well-managed building, this one is ready when you are. Please note that the approximate square footage for this property is between 900-999. (id:26049)
1402 - 2550 Simcoe Street N
Oshawa, Ontario
Welcome to Unit 1402 in the prestigious Tribute Built UC Tower. This unit offers 516 sq ft plus 76 sq ft from the balcony, totaling 592 sq ft. It is within walking distance to all amenities, including Ontario Tech University (UOIT), Durham College, Costco, and numerous restaurants and shops. Transit is at your doorstep, with minutes to 407/401 and so much more! Enjoy fabulous amenities such as a 24-hour concierge, fitness center, games room, gym, party room with kitchen, theatre room, lounges, study room, and business and conference rooms. Additional features include bike storage, an outdoor patio, and BBQs. (id:26049)
30 Blackwater Crescent
Toronto, Ontario
Welcome to 30 Blackwater Crescent, a beautifully maintained home on a rare 40x150 ft lot with no houses behind and a walkway leading to Sheppard Avenue, featuring a new roof and fresh paint completed in May 2025. The main floor was fully renovated in 2017, including a new front door, all new windows, new doors for bedrooms and bathroom with modern handles, new sliding closet doors, laminate flooring, and a fully upgraded kitchen. The basement was fully renovated in 2022 (excluding the laundry room), offering vinyl flooring, pot lights, a full bathroom with standing shower, large closets including one in the main basement bedroom and all new doors and paint throughout. The air conditioning system was replaced in 2017. Enjoy a spacious backyard with two cherry trees and one apple tree, and benefit from excellent rental potential due to its walking distance to the Sheppard Avenue bus stop and nearby amenities. (id:26049)
101 Markham Trail
Clarington, Ontario
Welcome to 101 Markham Trail, a beautifully designed executive townhome offering a perfect blend of modern style, comfort, and convenience in one of Bowmanvilles most sought-after communities. This home is ideal for those who appreciate nature while enjoying urban conveniences. The main living area is filled with natural light and offers a spacious living and dining area with direct access to a private balcony perfect for relaxing or entertaining.The well-appointed kitchen boasts quartz countertops, stainless steel appliances, ample cabinetry, a dedicated dining area, and a breakfast bar, making it both stylish and functional. Upstairs, the primary bedroom features a walk-in closet and a private ensuite, while two additional bedrooms provide comfortable spaces with plenty of natural light. The backyard has been finished off professionally with interlock brick, perfect for entertaining and low maintenance!. Located just minutes from top-rated schools, parks, shopping, and dining, with quick access to Highways 407 & 401, this move-in-ready home offers everything you need. Don't miss this incredible opportunity book your showing today! (id:26049)
50 Calverley Trail
Toronto, Ontario
Welcome to 50 Calverley Trail, a bright, spacious, and beautifully upgraded 4+1 bedroom, 4-bathroom home with a total finished area of approximately 2,600 sqft, nestled in the heart of Highland Creek. Backing onto Highland Creek Park with no neighbours on three sides, this stunning property offers unparalleled privacy and scenic views. The exterior features a full interlock front, a brand-new front door, a double-car garage, and a charming porch. Inside, you'll find hardwood floors throughout, pot lights, large bay windows, and a grand circular staircase with elegant iron pickets. The upgraded kitchen boasts stainless steel appliances and granite countertops, with a picturesque view of the ravine and Kids Park. The second floor offers four generously sized bedrooms and two full bathrooms, including a unique master/kids room connection perfect for families. The fully finished basement includes a spacious one-bedroom suite with a walk-in closet, a home theatre area, a full washroom, a utility room with a fridge, and cold storage. Step outside to a covered glass-roof deck ideal for entertaining, surrounded by a beautifully landscaped yard and serene park views. Conveniently located just steps from UTSC, Centennial College, Cardinal Leger Catholic School, Ellesmere Public School, and the Pan Am Centre, and only minutes to Highway 401 and major shopping, this home also offers potential for a legal side entrance and direct walkway access to two schools and nearby parks. This is the perfect family home offering luxury, privacy, and an unbeatable location. (id:26049)
29 Stavely Avenue
Toronto, Ontario
Built in 1956. The house is in well preserved original condition. Idea for first time buyer. Potencial for in-law suite. ** This is a linked property.** (id:26049)
27 Westcroft Drive
Toronto, Ontario
Welcome to this charming 4+2-bedroom 4-way Back-split detached home nestled in the heart of one of Toronto's most family-friendly communities. This home boasts a spacious layout with bright, sun-filled rooms, an updated kitchen perfect and a cozy living area ideal for family gatherings. The large backyard provides plenty of outdoor space, making it the perfect spot for barbecues and entertaining located in a quiet, free-lined neighbourhood, you will enjoy the best of suburban living with all the conveniences of the city. Schools, parks, and recreational facilities are just steps away, offering an active and vibrant lifestyle. With easy access to major highways, public transit and a short drive to shopping centers and local eateries, this is the perfect place to call home. Don't miss out on the opportunity to own in this highly sought-after area! (id:26049)
904 - 480 Front Street W
Toronto, Ontario
This Welcoming, Spacious, Breathtaking North West Corner Home with Its Delightful Outdoor Living Space w/Open Balcony overlooking the Pool!! Move Into Suite 904 @480 Front St & Live AT The Well, one of Toronto's most anticipated condo developments by Tridel. King West is vibrant, diverse, and energetic. The Well reflects this lifestyle with its shops, restaurants and more! Located in the heart of downtown at Front & Spadina. This 2 bedroom residence with 2 full Baths *an entertaining Great Room *Dining Room Overlooks Outdoor Open Balcony capturing North, west views of the City *Tastefully painted & decorated*Open Kitchen with top of the line cabinetry & Built In Appliances *High Ceilings : 9Ft* Elegant Finishes *Quartz Kitchen Countertops *This Residence comes with One underground Parking and One Locker. Your opportunity to live Toronto's most anticipated downtown lifestyle : 878 Sq.ft of expansive residence, premium amenities & a neighborhood that defines luxury condominium community. (id:26049)
52 Almore Avenue
Toronto, Ontario
Rare Large 4 Bedroom Bungalow on High Demand Block. 5 Bathrooms. Fantastic 52 x 116 Lot. Many Custom Built Multi Million Dollar Homes In The Neighborhood. Hardwood Floors Just Installed. Freshly Painted. Gourmet Kitchen With Center Island and Quartz Countertops. 4 Entrances To The House Including a Separate Entrance To The Basement And Potential Basement Rental Opportunity. Combined L Shaped Living/ Dining Room With Walk out. Additional Upgrades As Per Seller: Full Kitchen Renovation In 2017, Full Basement Renovation In 2018, Basement: Separate, Side Entrance Well Insulated With All External Walls Having Closed Cell Spray Foam Insulation (2018), All Underground Plumbing Replaced With PVC (2018), 3 br, 2 Bathroom (One 3 pc Ensuite, One 3 pc), Laundry Room With Sink (Possible to Change To Kitchen), Large Play Area, Reading Nook, Exercise Area and Full Wall of Storage Closets, Noise Reducing Insulation Added to Ceiling Between Basement Bedrooms, Backflow Prevention Valve (2018), Waterproofing, New Weeping Tile and Sump Pump Placed 2020, Eavestroughs Fully Replaced Including Soffits And Any Damaged Facia board (2019), New Roof (2021), New High Quality Carrier Furnace (2017,) New Air Conditioner And Water Heater (2011), Attic Insulation Added 2021, Electrical Panel Replaced And Upgraded To 200 Amp in 2011,Large "Lifetime" Shed In Backyard, Stone Patio In Backyard. Children Play Structure and Swing Set In Backyard, New Windows (95% New, Placed Over The Years 2011-2024). Fireplace can be made useable. Large Double Driveway, Large Backyard (id:26049)
3310 - 88 Sheppard Avenue E
Toronto, Ontario
Stunning One Bedroom Condo With East View Overlooking A Tranquil Water Courtyard. Floor-To-Ceiling Windows Fill The Space With Natural Light Throughout The Day. Open Concept Kitchen With Stainless Steel Appliances. Minto-Built Building In The Heart Of North York. Steps To Yonge/Sheppard Subway Station, Sheppard Centre, Shops, Dining, And Entertainment. Fantastic Amenities Include A State-Of-The-Art Fitness Centre, Party Room, And Meeting Room. (id:26049)
1210 - 28 Hollywood Avenue
Toronto, Ontario
Welcome to Hollywood Plaza 2, where comfort meets convenience in this beautifully renovated 1+1 bedroom condo offering over 940 sq ft of bright, open living space. The spacious den easily functions as a second bedroom or home office, complemented by new laminate flooring, an updated bathroom, and a private balcony with stunning sunset views. Located in the top-ranked Earl Haig Secondary and McKee Public School zones, this unit is perfect for families, professionals, or downsizers. Enjoy all-inclusive utilities, excellent building amenities, and unbeatable access to TTC with just 5 minutes' walking distance, subway, and Highway 401, making this a prime opportunity you won't miss! *Key Features to note: Management fee includes all utilities such as hydro, heat, water, parking, common elements and HIGH SPEED BELL internet and Cable Tv. (id:26049)
26 Harrison Road
Toronto, Ontario
Incredible Location! Surrounded By Multi-Million Dollar Homes. Magnificent 90' X 125' Lot In North York In The Prestigious St. Andrews/Windfields Area At Bayview & York Mills. Custom Build, Reno Or Just Move In, This Home Is Oozing With Possibilities. The Original Home, Built In 1957, Is A Sprawling 2127 Sq Ft Ranch Bungalow With Hardwood Floors (Under The Existing Main Floor Broadloom), Oversized Double Car Garage, 3 Season Sunroom And Wood Burning Fireplaces, Sunroom Heated By Baseboard. Walk To Harrison Public School (IB Program) , York Mills Secondary School, Shopping Centre, Public Transit. (id:26049)
Lph7712 - 55 Cooper Street
Toronto, Ontario
**Clear View**Rarely Offered** Luxurious 3 bedroom, 3 bathroom lower penthouse suite with STUNNING lakeview, located on the 77th level of Sugar Wharf built by Menkes, completed in 2024. Enjoy breathtaking views of the skyline, CN Tower and Lake Ontario from the balcony. This bright and spacious unit features a highly desirable split-bedroom layout with double primary ensuites, each bedroom has its own private bathroom. Desirable 9Ft ceilings, floor-to-ceiling windows, and a sleek modern kitchen equipped with premium Miele built-in appliances and quartz countertops. Amenities are truly a must-see, featuring one of the largest gyms in the city, "UNITY" Fitness, which includes Aerobic studio, Spinning Room, Basketball Court and indoor lap pool. Other features include landscaped outdoor terrace with BBQs, social lounge, three theatres, music room, party room with kitchen and bar, and an indoor hammock lounge. WiFi is available in all amenity areas. Walk to Union Station, Farm Boy, Loblaws, LCBO, George Brown College, St. Lawrence Market, and Sugar Beach. Direct access to future PATH underground network. 93 Walk Score and 96 Bike Score. (id:26049)
1108 - 628 Fleet Street
Toronto, Ontario
Welcome to West Harbour City I, where luxury meets convenience in Toronto's vibrant Fort York neighborhood! This stunning 2-bedroom, 2-bathroom condo boasts updated flooring, spacious bedrooms, and an open-concept layout. Enjoy the convenience of amenities located on the same floor, plus the included parking and locker. The building offers high-end finishes, including nine-foot ceilings, stainless steel appliances, and private balconies or terraces. Residents enjoy exclusive access to the Harbour Club Members Activities Program, featuring yoga, fitness classes, and more, as well as unique amenities like the Grand Piano roof lounge and Harbour Club Theatre. Steps from green spaces, Harbour front Centre, and TTC access, this condo is your gateway to downtown living with a vacation-like vibe. Perfect for urban professionals or anyone seeking an upscale, convenient lifestyle! (id:26049)
1325 - 500 Doris Avenue
Toronto, Ontario
Attention Home Buyers!A similar unit sold for $735,000 in 2022 on a lower floor and without upgrades! This is your chance to own an upgraded, high-floor condo at incredible value. Don't wait the market is shifting, and this opportunity won't last! Sleek & Stylish 1-Bedroom Condo in Prestigious Tridel Building on Yonge Experience elevated urban living in this immaculate 668 sq ft southeast-facing condo, perfectly located in one of Tridels most sought-after addresses. Bathed in natural light, this stunning unit offers breathtaking, unobstructed views and a bright, open-concept layout that effortlessly blends comfort and sophistication. Highlights include: Designer California closet organizer in the foyer and primary bedroom Freshly painted interior with updated carpet (2019) Spacious balcony with panoramic city views Modern kitchen and an inviting layout ideal for everyday living or entertaining Steps from the TTC and subway, this prime Yonge Street location is surrounded by top restaurants, shops, and entertainment offering the ultimate downtown lifestyle. 1 Parking & 1 Locker Included World-Class Amenities: 24-hr concierge, indoor pool, steam room, fitness center with aerobics studio, sauna, virtual golf, party room, billiards, home theatre, and guest suites. This is your chance to own a standout unit in a premium location (id:26049)
1121 - 500 Doris Avenue
Toronto, Ontario
Does Your Dream Condo Await? Discover It Here! Welcome to this exquisite 2-bedroom, 2-bathroom corner unit, masterfully built by Tridel, Toronto's renowned name in quality living. Designed with a smart split-bed layout, this condo offers both privacy and style. Inside, you'll find modern wide laminate floors, all new curtains installed throughout the condo for added elegance and privacy, a modern kitchen with sleek granite countertops and stainless steel appliances, perfect for cooking enthusiasts. The primary suite is your personal haven, featuring his-and-hers closets and a spacious 4-piece ensuite. The luxury continues with premium amenities: a cutting-edge gym, relaxing sauna, chic party room, and a stunning rooftop deck with panoramic views. Guest suites and ample visitor parking make hosting effortless. Prime Location, Unmatched Convenience: your steps from Finch Station, Metro Supermarket, boutique shops, and diverse dining. Commuters will love the quick access to Highways 401 and 407.Value Meets Opportunity: With some of the lowest condo fees around, this property is more than a home, its a smart investment in a thriving area. Ready to see if this is your perfect fit? Schedule a viewing today and step into your future! (id:26049)
1405 - 251 Jarvis Street
Toronto, Ontario
Located just steps from Dundas Square, this bright and stylish studio features a contemporary open-concept layout with laminate flooring and a sleek kitchen backsplash. Enjoy floor-to-ceiling windows, a spacious balcony offering stunning, unobstructed city and skyline views, and two generous closets. The building offers top-tier amenities, including a rooftop outdoor pool and hot tub on the 20th floor, a large gym, rooftop terrace, party room, and 24-hour security. Ideal for both personal use or as an investment property, with strong rental and appreciation potential. (id:26049)
217 - 245 Dalesford Road
Toronto, Ontario
Brand New Wide Plank Laminate Floors Throughout (see photos)!! They Don't Make Them Like This Anymore - Enjoy Comfort In This 688SQFT Generously Sized 1-Bedroom Suite! Your Dream Home Suite Home In The Highly Sought-After Boutique Building, Known For It's Peaceful And Convenient Location!! This Spacious 1-Bedroom, 1-Bath Suite Is Well Flowed With An Open Concept Of Living & Dining Space, Also Room For A Desk For Work From Home Opportunities. Step Inside To Discover A Bright And Airy Atmosphere, Enhanced By Soaring 9-Foot Ceilings And Pot Lights Throughout. The Recently Painted Interiors Exude A Fresh And Modern Vibe. The Updated Kitchen Features A Charming Breakfast Bar, Elegant Granite Countertops, Stainless Steel Appliances And Sleek White Modern Cabinetry, All Complemented By Pot Lights That Create A Warm Ambiance. Relax In The Large Bedroom, Featuring Oversized Windows That Fill The Space With Natural Light, Along With Generous Closet Space For All Your Storage Needs. Nestled In An Upscale Neighborhood At The End Of A Peaceful Cul-De-Sac, This Home Is Perfect For Those Seeking Tranquility While Remaining Close To Essential Amenities. Enjoy An Easy Walk To The GO Station, Local Trails, Parks, And Nearby Costco, All While Being Just Minutes From The Vibrant Humber Bay Shores Community. This Is An Incredible Investment Opportunity, Especially With The Many Development Changes Coming To The Neighbourhood. Don't Miss Your Chance To Own This Exceptional Suite In A Coveted Building. Schedule A Viewing Today And Experience The Perfect Blend Of Comfort, Convenience, And Style At 245 Dalesford Road! With Included Parking And A Locker, Convenience Is At Your Fingertips. (id:26049)
41 Avalanche Crescent
Brampton, Ontario
An Extraordinary and Refined Residence Nestled in the Heart of Bram East, One of Brampton's Most Sought-after and Prestigious Neighborhoods. Perfectly Positioned On A 63 Ft Premium Corner Lot, This Stunning Detached Home with 4+2 Bedrooms & 4 Washrooms is the Embodiment Of Upscale Suburban Living, Offering An Expansive 2,934 Sq Ft of Meticulously Designed Living Space Above Grade. This is a One of a Kind Custom Design Home with Every Principal Room Comparable to 4,000+ Sq Ft homes. Every Detail has been Curated to Meet the Needs of the Most Discerning Buyers, From the Custom Floor Plan to Upscale Finishes and High-End Fixtures that Define The Essence Of This Property. From the Moment You Arrive, the Curb Appeal Impresses With Extensive Landscaping, an Extended Driveway, Gazebo and Shed. Inside, the Main Floor Welcomes You with 17 ft Ceilings, Marble and Limestone Cobblestone Flooring, Venetian Plaster and Grand Entranceways. Additionally, Rich Wide Maple Plank Hardwood Floors on 45 degree, Plaster Cornice Mouldings Throughout, Upgraded Lighting, and a Grand Maple Staircase With Custom Iron Pickets. The Chef's Kitchen is a True Gourmet Delight, Featuring Premium Stainless Appliances including Built In Micro/Wall Ovens and Gas Cooktop, Granite Countertops & Backsplash, An Oversized Island. Extended Top of the Line Maple Cabinetry With All of the Bells and Whistles, All Seamlessly Connected to the Great Room and Entertaining Areas. Upstairs, You'll Find Four Generous Sized Bedrooms, Including A Luxurious Primary Retreat With A Walk-in Custom Closet And Hotel Inspired Ensuite Complete With A Double Vanity, Makeup Counter, Jacuzzi Tub And Rainfall Shower. Featuring a Separate Entrance, The Fully Finished Lower Level Offers Incredible Flexibility With Two Additional Bedrooms, An Upgraded Second Kitchen with Quartz Countertops and Stainless Appliances, And A Full Bathroom with Spa Ideal For Extended Family Or Future Rental Potential. (id:26049)







