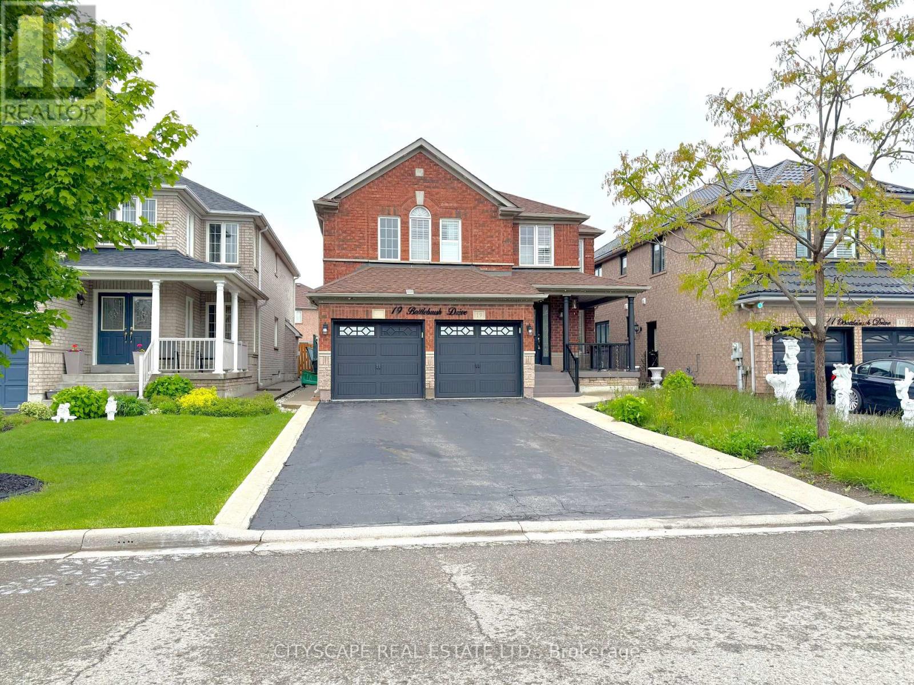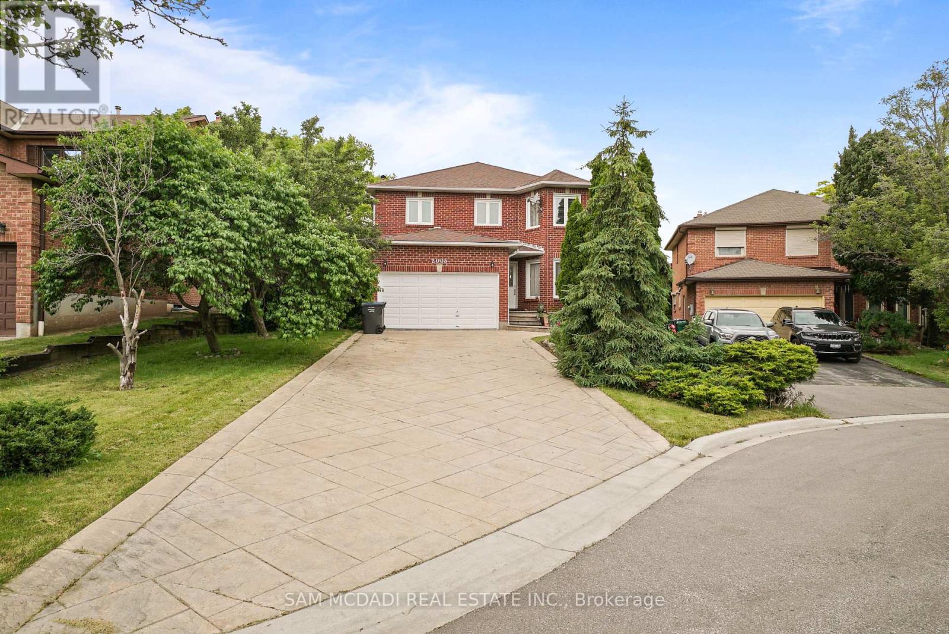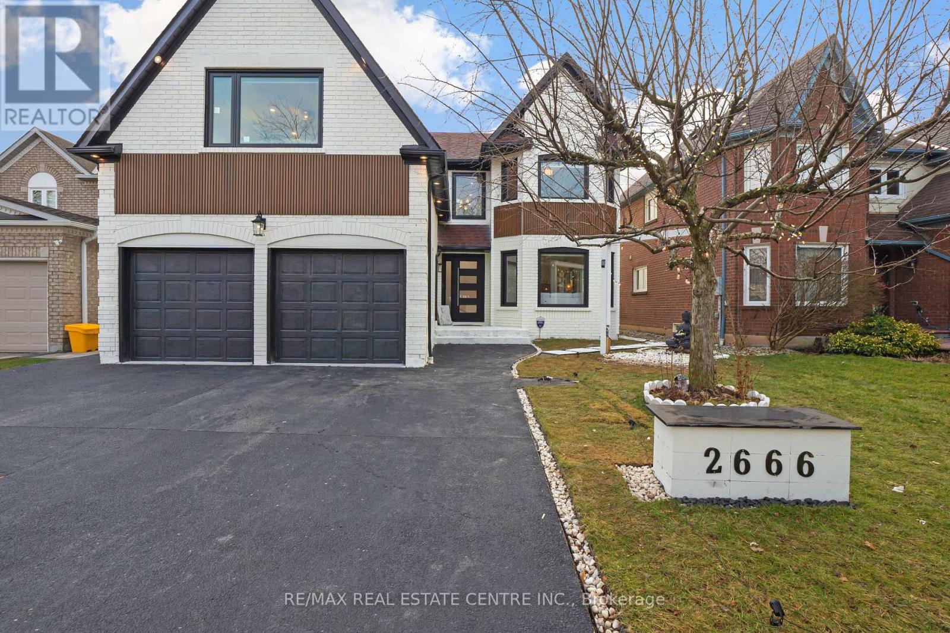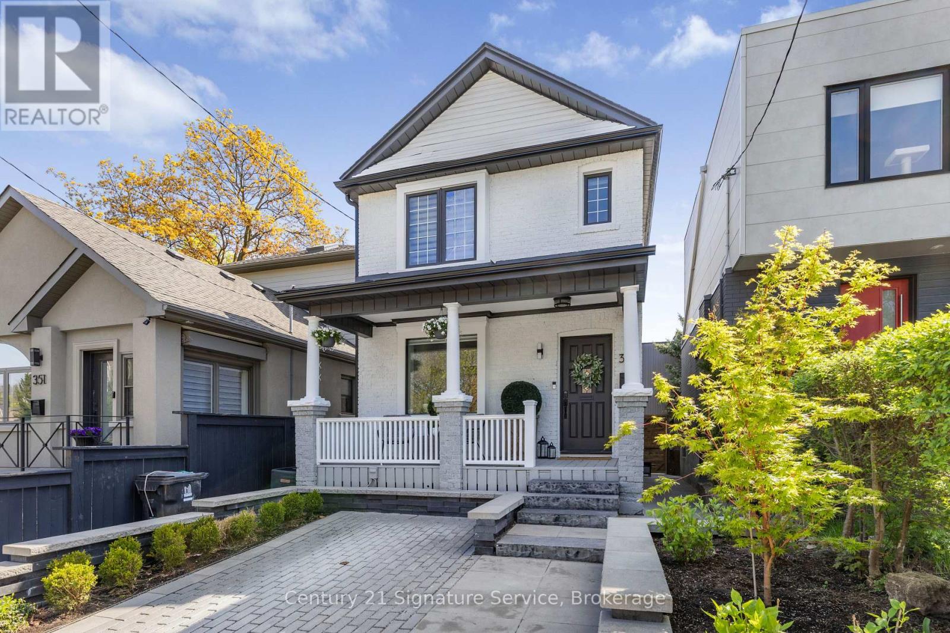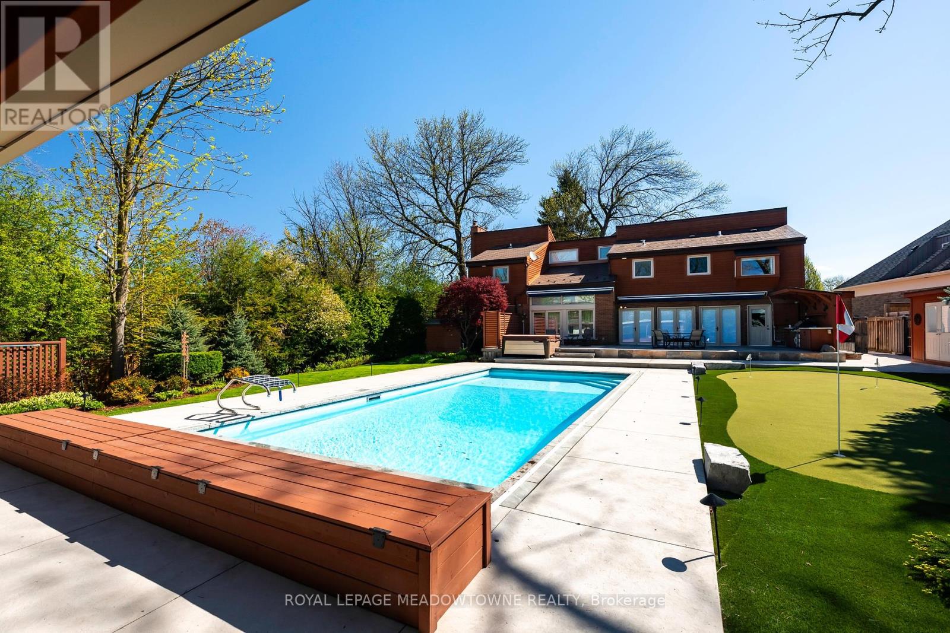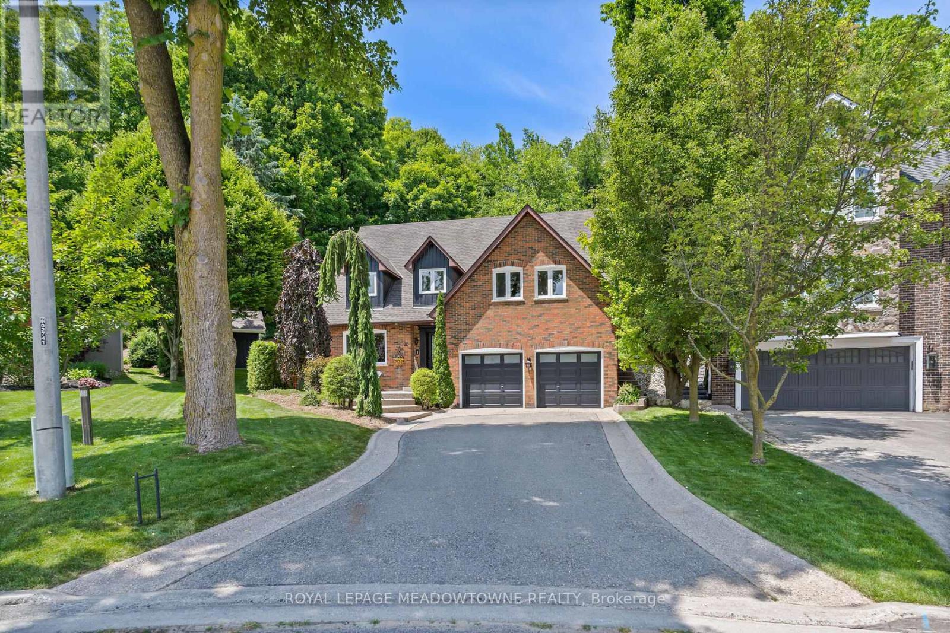93 Crystal Glen Crescent
Brampton, Ontario
Well maintained, Freshly painted and renovated free hold townhouse in heart of credit valley. Features 3 bedroom 4 bathroom house with no carpet in the house. Garage access to the house. Kitchen with quartz counter top, porcelain tiles, SS Appliances. Close to amenities. Ideal for first time buyer or small family. (id:26049)
19 Bottlebrush Drive
Brampton, Ontario
**Spacious 4+1 Bedroom Family Home with Basement Apartment**Welcome to 19 Bottlebrush Drive, a well maintained home nestled in one of Brampton's most family-friendly neighbourhoods.Boasting 4 spacious bedrooms plus a finished basement with a separate entrance, perfect for growing families,multi-generational living, or investors looking for rental income potential.**Chef's Kitchen with Centre Island & Wine Cooler**The heart of the home features a large kitchen with gas stove, stainless steel appliances, center island, and a built-in wine cooler,Pot lights and an open-concept layout make this space feel bright and connected.**Elegant Living & Family Areas**The combined living/dining room is filled with natural light and showcases pot lights. The cozy family room features a gas fireplace and continues the laminate flooring and pot lighting, creating a warm, inviting atmosphere.**Room for Everyone - 4 Bedrooms + Main Floor Den**The primary bedroom offers a walk-in closet, pot lights, and a 5-piece ensuite featuring a soaker tub and separate shower. Each of the additional 3 bedrooms offers ample space, laminate flooring, closets, and ceiling fans. A second-floor den/office is perfect for working from home or quiet reading.**Convenient Laundry & Side Entrance**The main floor laundry room offers a side entrance to the basement, and a laundry tub - practical day-to-day living.**Finished Basement with Kitchen & Separate Entrance**The basement apartment features a kitchen with cooktop stove, double sink, two fridges, and laminate flooring, plus a rec-room,bedroom, 3-pc bathroom, cold storage, and utility room with tankless water heater. Whether for extended family or potential rental income, its a major bonus.**Prime Location**Close to schools, parks, shopping, transit, and major highways, this home offers both comfort and convenience in a sought-after area of Brampton. Book your private showing at 19 Bottlebrush Dr today!** (id:26049)
2005 Lady Di Court
Mississauga, Ontario
Welcome to this beautifully maintained 4-bedroom, 4-washrooms fully bricked home located on a quiet, family-friendly court in the highly desirable Sherwood Forrest Village of Mississauga. Situated on a premium pie-shaped lot that opens up to 77 feet across the rear, this home offers exceptional outdoor space and privacy. Inside, enjoy a contemporary layout with formal living and dining rooms, and a spacious eat-in kitchen with a walkout to the backyard. The second-floor features four bedrooms, including a large primary bedroom with its own ensuite bathroom and walk-in closet. The remaining three spacious bedrooms are all carpet-free, offering comfort and style throughout. The finished basement features a full kitchen and 3-piece bathroom, adding valuable flexibility. Updates include a newer roof and windows, plus the furnace and A/C system replaced within the last 5 years. Parking is a breeze with a 2-car garage and a private driveway that accommodates 5 additional vehicles, totaling 7 parking spots. Conveniently located within walking distance to Public and Catholic high schools, the University of Toronto Mississauga campus, and a variety of fine dining and casual restaurants, and just minutes from Erin Mills Town Centre, Sheridan Centre, big box stores, and retail shops, this home offers both lifestyle and convenience. With quick access to Highways 403, 407, and QEW, commuting is effortless. Nestled in a mature, tree-lined neighborhood known for top-rated schools and parks, this property presents an excellent opportunity for first-time buyers, renovators, or investors alike seeking a rare gem in Sherwood Forrest Village. (id:26049)
417 - 1210 Thorpe Road
Burlington, Ontario
Discover the perfect blend of comfort, style, and convenience in this beautifully maintained and updated 2-bedroom, 1.5-bath condo, ideally situated in a quiet, well-kept community near Mapleview Mall, Spencer Smith Park, Downtown Burlington, and major amenities. This ground-level walk-out unit features a bright, open-concept layout with large windows and generous living space, perfect for relaxing or entertaining. Step out from the living area onto your private patio overlooking lush greenspace - an ideal spot for morning coffee, BBQs, or unwinding outdoors. Enjoy recent updates that offer peace of mind and energy efficiency, including a new furnace and central A/C (2024), new flooring and fresh paint in the main living space and primary bedroom, updated kitchen countertops, and new bathroom vanities. The functional kitchen offers ample storage, while the spacious dining area and two large bedrooms provide comfort and space for everyday living. A full bathroom and convenient half-bath complete the smart layout. Bonus features include a dedicated garage space, an additional outdoor parking spot, and an over-sized storage locker for extra convenience. Perfect for first-time buyers, downsizers, or investors, this turnkey, low-maintenance condo blends indoor comfort with outdoor living all in a desirable location with easy access to schools, shopping, transit, and the QEW. Don't miss this rare opportunity - book your private viewing today! (id:26049)
2666 Burnford Trail
Mississauga, Ontario
Offers Welcome Anytime. **With Over $ 350,000 in Upgrades** Welcome to This Beautiful Fully Renovated 5 + 3 Bedroom Massive & Spacious Smart Detach Home Boasting Close to 4,500 Square Feet of Luxury Living space With An Unmatched Contemporary Modern Design. To Complement the 8 Bedrooms, this Beauty of a Home consists of Five (5) Fully Renovated Washrooms. Starting With The Upper Level, It comes With 5 Huge Bedrooms with 3 Full Washrooms (of which 2 are Ensuites). A Fully Finished 3 Bedroom Basement. >Talking about the Upgrades they are Endless in this House with Exquisitely Renovated Inside & Out. The Home Boasts Contemporary Elegance, Spectacular Open Concept Layout W/ Remarkable Innovative Touches Throughout Including Stunning Chef's Kitchen With Built-In Appliances, Gorgeous Quartz Island, Abundant Elegant Custom Cabinetry Alongside With New Windows Overlooking Beautifully Fenced Backyard & Fountain. Other Luxury Features Include A Solid Wood Curved Staircase With Motion Sensor Lights, New Doors, New Energy Efficient Windows, Hardwood Floors, Main Floor Laundry, Fully Landscaped Front & Backyard, New Light Fixtures & Many More. Splendid Design Complemented By Huge Windows Allowing Ample Natural Light In Throughout The House. All the Stainless Steel Appliances are 1 Year Old and are Smart, Energy Efficient with Wifi Connectivity to Remotely Access Them. Talking About Location, this Home is Situated in the Highly Desirable Neighborhood of Central Erin Mill. The Location Cant be Any Better with Being 2-3 Mins Drive From The Top Schools like John Frasers & Others, 2 Minutes Away from Erin Mills Mall Town Centre, Erin Meadows Community Centre & Library ,Highway 407, 403 Few Minute Drive. Walking Distance to Bus Stop. Square One is 15 min Drive Away. 10 Min Drive to Clarkson Go, Streetsville Go and Meadowvale Go. All Appliances on Upper Level are Stainless Steel are 1 Year (Stove , Dishwasher, Fridge, Microwave, Rangehood, Washer & Dryer). (id:26049)
33 Cornelius Parkway
Toronto, Ontario
Your dream home awaits you! Architectural elegance meets modern luxury in this custom-built home. Offers over 6,500 sq ft of meticulously designed living space on a surreal ravine lot! Expansive windows, glass railings, and custom wine feature wall, truly set the tone for elevated living! Oversized, chef-inspired kitchen features premium appliances, exceptional storage, well thought out secondary stove in solarium -perfect for both everyday living and grand-scale entertaining. Each imported chandelier is a work of art, leaving a memorable impression in every room! Sleek glass staircase leads you to upper level- 4 generous bedrooms, each boast private en-suites & B/I closets. Primary suite is a true retreat featuring fireplace, hotel-inspired spa bathroom, dressing room, and private balcony & ravine views. Thoughtfully designed laundry room featuring built-in cabinetry & discreet ironing station. Finished walkout basement offers a spacious open layout, premium hardwood flooring, high ceilings, pot-lights, soundproof theatre room, ample storage space and direct access to a beautifully landscaped yard. Serene surroundings complete this one-of-a-kind residenceoffering heated stone driveway, stone walkway/ backyard patio, professional landscaping & meticulously maintained resort like grounds. This home truly has it all! (id:26049)
26 Gregory Street
Brampton, Ontario
Beautifully maintained detached home situated on a rare extra-large lot, featuring a private inground pool with cabana bar and landscaped front and backyard---perfect for entertaining and family enjoyment.Inside you'll find hardwood and laminate flooring throughout , and a professionally finished basement with a separate entrance, ideal for extended family or rental income potential.Steps to schools, public transit, shopping, parks, and a place of worship. Minutes to Downtown Brampton.This house combines lifestyle, location, and long-term value, it is a placee to call home. (id:26049)
603 - 260 Malta Avenue
Brampton, Ontario
Welcome to this beautifully designed 1 Bedroom + Spacious Den that can be used as a 2nd bedroom . Offering a bright open-concept layout and unobstructed views, this stylish unit is perfect for end-users and savvy investors alike. Enjoy a sleek, modern kitchen with quartz countertops and stainless steel appliances, a sun-filled bedroom with floor-to-ceiling windows with laminate flooring throughout. The spacious den adds flexibility ideal as a home office or guest room. Step out onto your private balcony and unwind with scenic views your personal retreat in the sky. Plus, enjoy the convenience of in-suite laundry Located just minutes from shopping, dining, parks, Sheridan College, major highways & public transit (including the GO Station), this location blends comfort with unbeatable connectivity. Taxes has not been assessed yet (id:26049)
349 Windermere Avenue
Toronto, Ontario
Welcome to 3-Bedroom Modern Living in the Heart of High Park-Swansea! Located in one of Torontos most sought-after neighbourhoods, this beautifully renovated home offers the perfect blend of style, function, and location. Featuring 3 spacious bedrooms and 3 modern washrooms, this property is ideal for families, professionals, or investors alike. Step inside to an open-concept main floor, contemporary kitchen with stainless steel appliances, and a cozy gas fireplace in the family room perfect for entertaining or relaxing. The walk-out from the kitchen leads to a newly renovated backyard complete with a stylish louvred pergola and large shed,creating a private outdoor retreat. Parking is a breeze with a front parking pad, rare and valuable feature in this area eliminating the need for street parking. The separate entrance to the lower level opens the door to income potential or a private in-law suite, with enough space to create a fully self-contained apartment. Situated in the highly regarded School catchment, and just steps from the shops and restaurants along Bloor West Village. Enjoy quick access to TTC, subway lines, and major highways, making commutes to downtown or weekend getaways seamless. This home checks all the boxes: modern upgrades,family-friendly layout, unbeatable location, and rare city conveniences. Dont miss your chance to live in one of Torontos best communities. (id:26049)
665 Holly Avenue
Milton, Ontario
Welcome to 665 Holly Ave Where Space, Style, and Versatility Meet! This executive Mattamy-built townhouse features one of the largest floor plans in the community, offering over 2,000 sq. ft. of thoughtfully designed living space. With 4 spacious bedrooms and 4 bathrooms, theres room for the whole family and then some. A unique room with an ensuite washroom on the ground floor makes it perfect for overnight guests. Enjoy the flexibility of a rare in-law suite, perfect for extended family, guests, or private office space. The oversized double car garage provides abundant parking and storage. Step outside to three private decks, ideal for morning coffee, evening BBQs, or simply soaking up the sun. The heart of the home is the gourmet kitchen, complete with granite countertops, stainless steel appliances, a walk-through pantry, and a large island with breakfast bar seating perfect for entertaining or family meals. Located in a sought-after Milton neighborhood, close to parks, schools, and all amenities, this stunning home checks every box. Dont miss your chance to own this exceptional property! (id:26049)
28 Pine Tree Crescent
Brampton, Ontario
One-of-a-Kind Executive Home Backing Onto Etobicoke Creek. Nestled on over 1/2 acre in a sought-after neighbourhood, this stunning 4-bed, 4-bath executive home is a rare find. Thoughtfully renovated with high-end finishes, vaulted ceilings, and custom millwork, it offers both elegance and functionality. Step into a grand foyer with herringbone tile flooring, leading to a private den with double French doors. This sophisticated space boasts rich hardwood floors, dark wood crown moldings, a coffered ceiling, built-ins, and a sleek electric fireplace ideal for a home office or lounge. The chefs kitchen, fully renovated in 2023, is a masterpiece with hickory hardwood floors, white cabinetry with gold hardware, quartz countertops, and a large island. Premium appliances include a Sub-Zero fridge, Wolf wall ovens, and a six-burner Wolf stove. The pantry has pullout shelves, built-in cabinets, and a cozy nook with a gas fireplace. Floor-to-ceiling windows open to a walk-out patio. Step outside to a breathtaking backyard oasis backing onto Etobicoke Creek. Enjoy ultimate privacy with lush landscaping and mature trees. A stone patio with a built-in BBQ and seating area is perfect for entertaining, while the saltwater pool and hot tub offer a serene escape. The fully fenced yard also features a pool house with bar, and a putting green. Upstairs, the primary suite offers a dressing room, wall-to-wall closets, and a spa-like ensuite with a soaker tub, rain shower, and custom built-ins. Additional bedrooms feature built-in storage. The main bath has heated floors, a soaker tub, and elegant finishes. The finished basement is an entertainers dream, featuring a gas fireplace, a wet bar with quartz counters, a beverage fridge, and an island. A private gym with rubber flooring, mirrors, and a wine fridge adds to the appeal. The spa-like bath includes a steam shower and heated floors. This exceptional home wont last long! Book your private showing today! (id:26049)
20 Cindebarke Terrace
Halton Hills, Ontario
Fabulous on a sought-after cul-de-sac in the heart of Georgetown, walking distance to its Downtown Park District, the Hungry Hollow trail system and The Club at North Halton. Tons of curb appeal in a picture perfect setting! Everything's been done ... stunning kitchen, beautiful bathrooms, bamboo flooring plus a one-of-a-kind floor plan. The living room/main floor office has built-in cabinets, pot lights, bamboo flooring and a pretty barn door. The gourmet kitchen has an incredible quartz island/breakfast bar plus quality stainless steel appliances and views of the spectacular yard. Entertain in the formal dining room with your large family table and garden views. Enjoy the gas fireplace in the family room with bamboo floors and those awesome views once again. Four good-size bedrooms all with character ceilings and nooks plus ample closet space. The primary is massive and boasts a huge walk-in closet and a new modern exquisite ensuite with heated floors. The lower level is open and features a lovely rec room with built-in cabinetry, electric fireplace, a mud room with garage access, storage space plus a workshop or fifth bedroom. The showstopper is the yard with a newer deck (2024), a great shed with lots of shelving, a sweet playhouse/potting shed, perennial gardens and the most lovely views. Almost 1/2 an acre (.47) in town! You're going to be impressed. Includes collective ownership with other enclave owners of a 9.2-acre lot. (id:26049)


