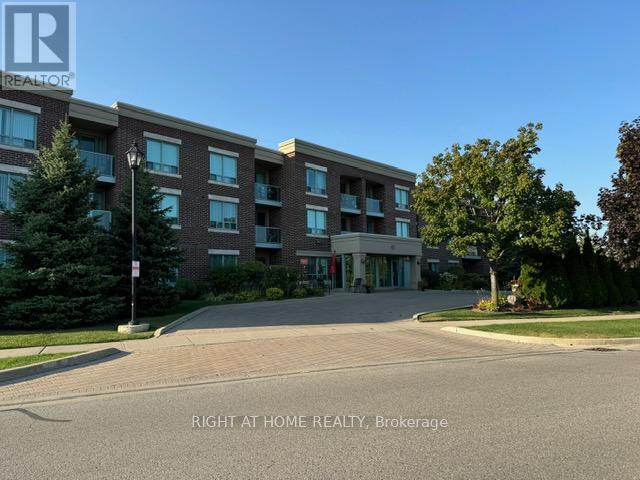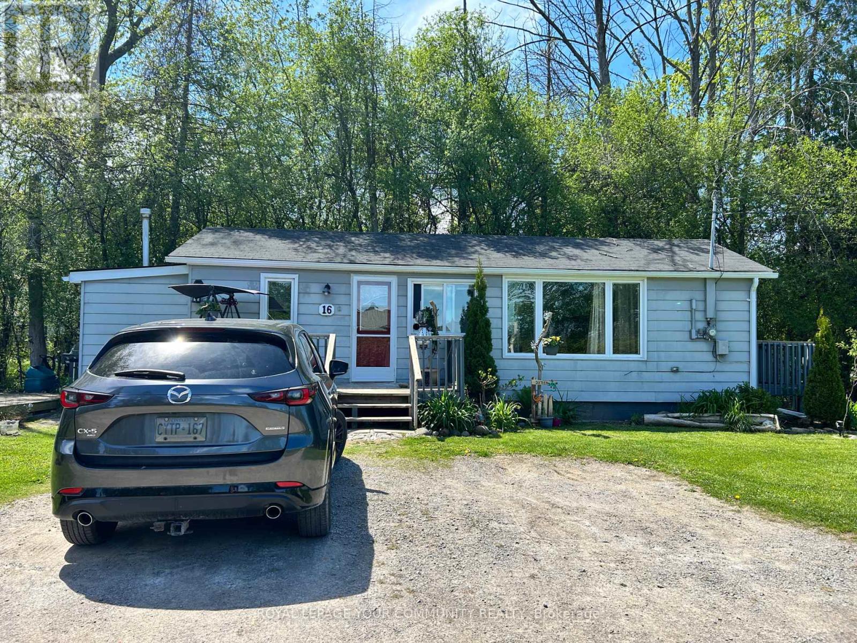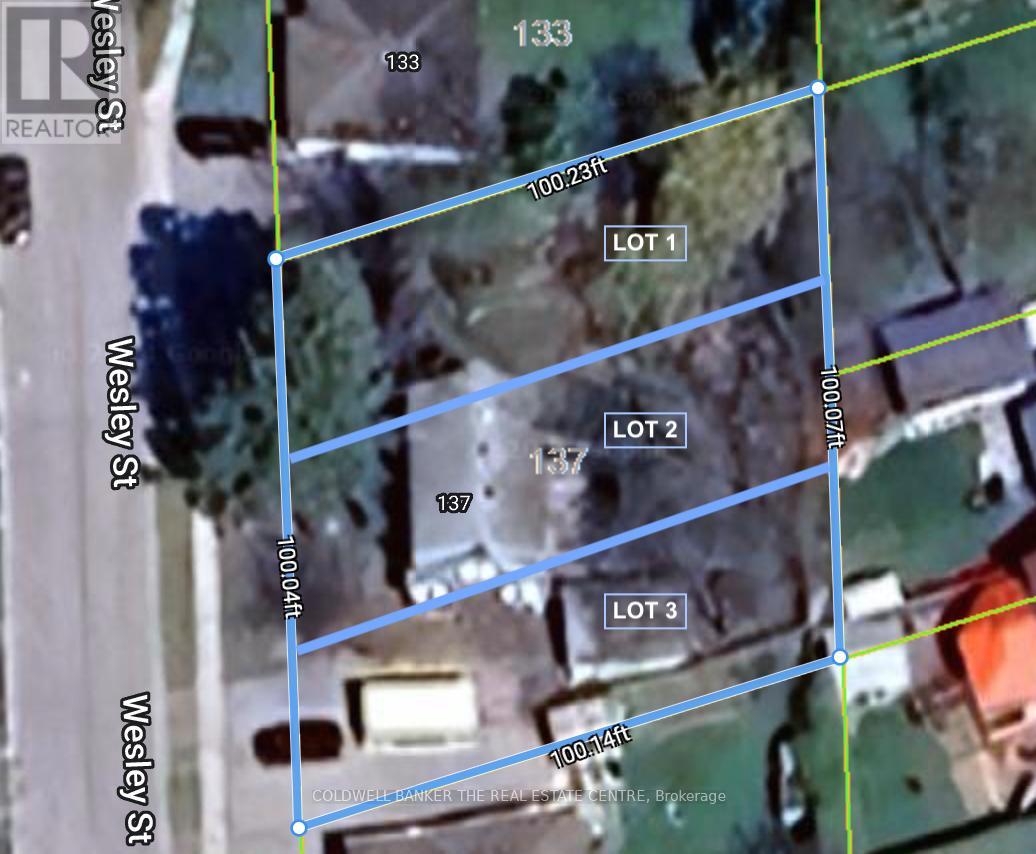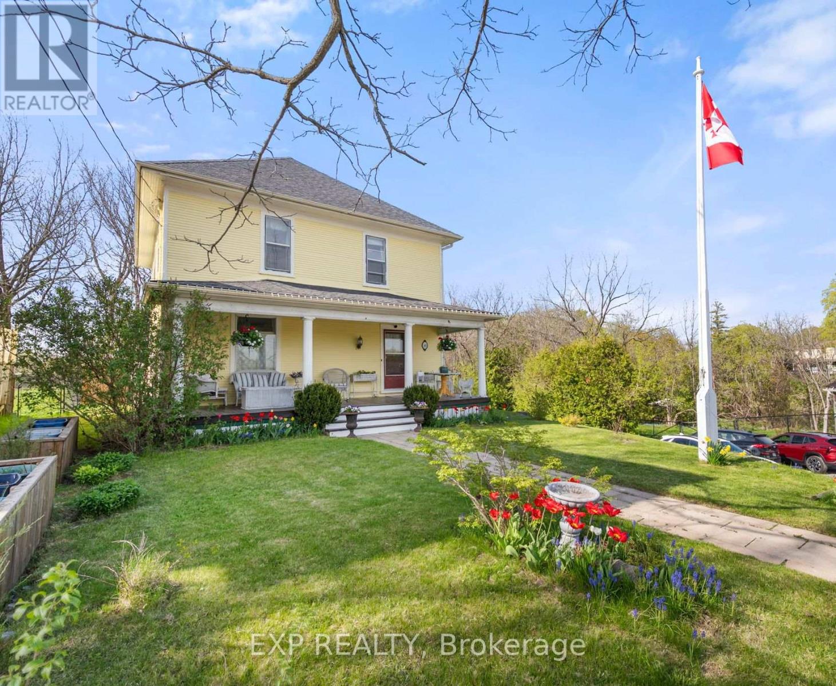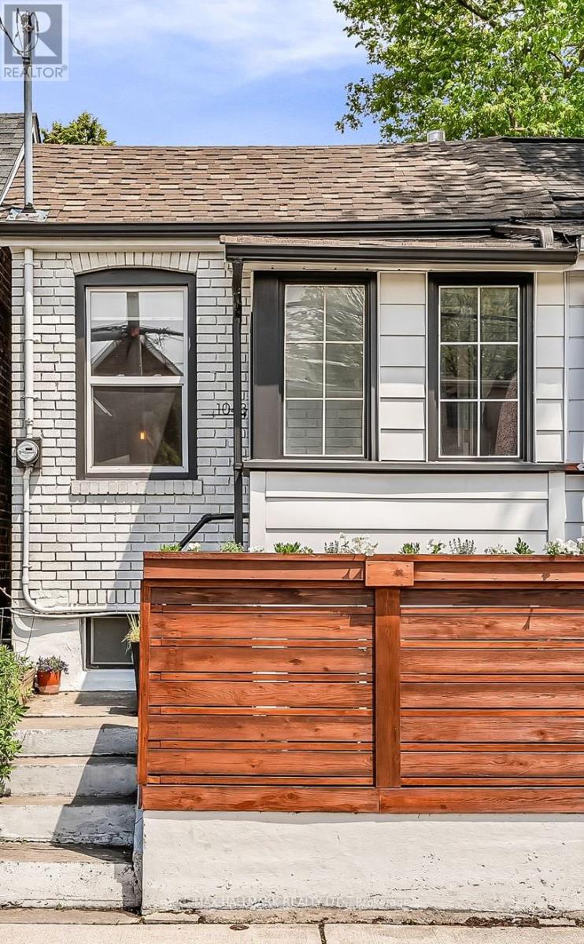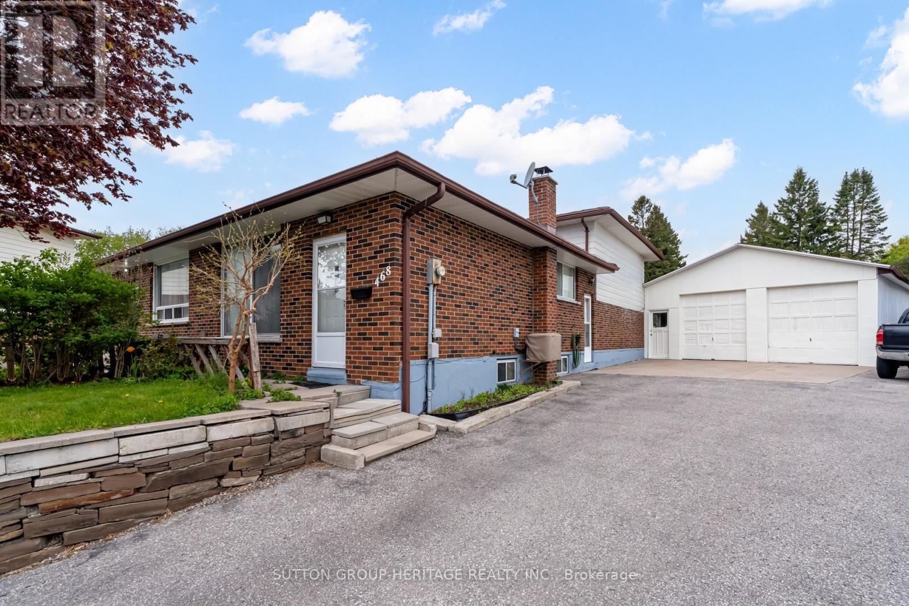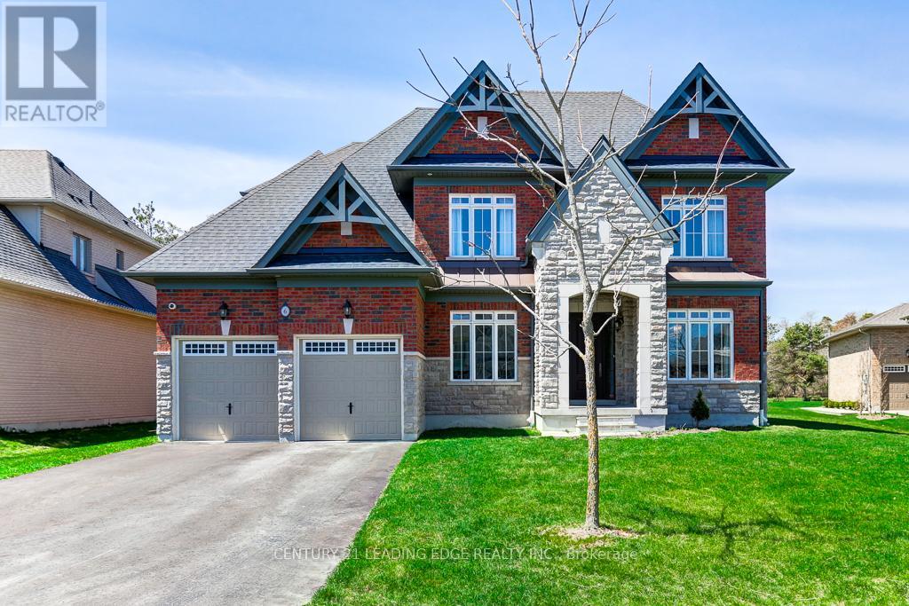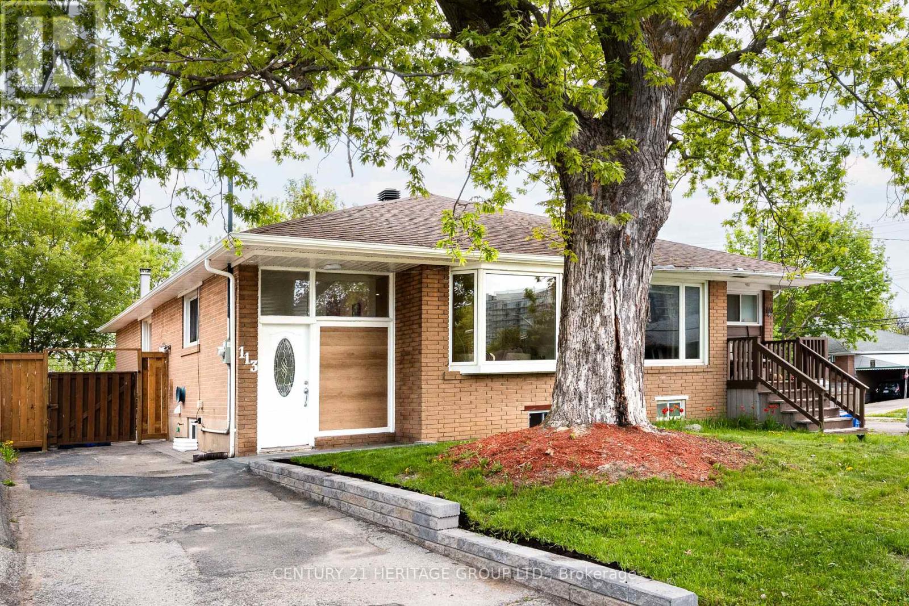1707 Princelea Place
Mississauga, Ontario
Well Appointed, Immaculate Home Situated In A Highly Desirable Community In East Credit. Features An Amazingly Functional Layout, Large Living Room, Spacious & Bright Dining Room, Upgraded Kitchen With Quartz Countertops & Backsplash, Pot Lights, Functional Breakfast Area, Bright Bedrooms And Cozy Recreation Room With Wood Stove. Freshly Painted, Renovated, Upgraded Kitchen (2025), Roof replaced in 2024, Ready To Move In. Massive & Extremely Private Backyard With Mature Trees And No Homes Behind. Enjoy Sunny Afternoons In Your Own Park Setting! The Best Of East Credit With Quick Access To Public Transit, Places Of Worship, Highways, Grocery Stores And All Amenities. (id:26049)
317 - 65 Via Rosedale
Brampton, Ontario
The Prestigious Chamberlain Building, offers low-maintenance living in this 1 Bedroom, 1 Bathroom suite located on the top floor of Rosedale Villages gated adult lifestyle community. Bright and inviting, this open concept unit features a modern kitchen with granite counters, stainless steel appliances. Step out from the cozy living area to your private balcony. The bedroom includes a walk-in closet organizer, a beautiful walk in shower in the adjacent bathroom and offers ensuite laundry and underground parking for added ease. Enjoy resort-style amenities like a private 9 Hole golf course, indoor swimming pool, clubhouse, and fitness Centre, all within a secure community with 24/7 gated access. Perfect for downsizers or first-time buyers seeking comfort and convenience. Recreation & Outdoor Activities include - Private 9-hole golf course (for residents only)Tennis courts, Pickleball courts, Bocce ball courts, Lawn bowling, Outdoor and indoor shuffleboard. Fitness & Wellness, Fully equipped fitness Centre and more! This property is a must see. (id:26049)
131 Lansdowne Avenue
Toronto, Ontario
This 2-storey townhouse is located in the vibrant South Parkdale neighbourhood offering a blend of classic and modern functionality. This property has 3 spacious bedrooms with ample closet space and 2 bathrooms. The main floor features a semi-open concept living and high ceilings. spacious kitchen with breakfast area. The backyard leads to a 1.5-car detached garage for parking and storage. Fenced Backyard. This home is located within walking distance to Subway station and public transportation. Minutes walk to many major shopping and recreational facilities. (id:26049)
112 North Carson Street
Toronto, Ontario
Imagine a family home, well cared for, in the same hands since it was built in 1952 & renovated. With brand new wide plank luxury flooring & a fresh coat of paint throughout the main floor, this home is move-in ready! A generous foyer features a deep closet plus a nook ready for a bench. A wide living room with a huge picture window filled with the bright green leaves of the fully grown maple tree outside. Loads of room for your favourite sectional sofa. The dining room has plenty of room for dinner parties! If you enjoy cooking, the renovated kitchen (2024) is a joy! Brand new cabinets & counter, new backsplash-modern & gorgeous. Thick luxury vinyl tile is perfect for wear & tear looks like ceramic tile. Stainless steel front appliances grace the space plus a large window over the sink completes the picture. 3 bedrooms are perfect for a growing family or having a work from office space. A generous primary bedroom has room for a king-size bed. All 3 bedrooms have closets. The bathroom has been partially updated & is light & bright. Fully finished basement has a separate side entrance, perfect to make into a basement apartment. Loads of built-in closets. Large laundry room has the original double sink. The oversized bedroom (or family room) has luxury vinyl flooring plus two-above grade windows & 2 closets. The rec room is perfect for a workshop or studio or computer room. Extra outlets were installed when the house was re-wired (2018) for aquariums with GFI outlets, but are great for tools, computers, gaming,+. Step out to the large backyard in the oversized lot dept of 123.84 ft. The deck is perfect for hanging out outside. A wooden garden shed is so cute, you'll find you want to use it! The driveway is wide & long, easily fitting 5 cars. This property is larger inside than it looks & so worth a look! In Alderwood neighbourhood, there's wide tree-lined streets, perfect for strolling. Minutes to the lake, trails, shopping. Just move-in & enjoy life! (id:26049)
18 Rowse Crescent
Toronto, Ontario
Gorgeous Looking Bungalow, On a Quiet Etobicoke Street, Surrounded by Great Neighbourhoods. Ideal For Any Family Looking For a Modern Style House with Hardwood Flooring Throughout. Spacious Main and Lower Floor. Basement Can Accommodate an Extra Bedroom. Many Windows On All Floors to Provide Ample Amount of Sunlight. Access to Backyard from The Garage. Location is Rather Convenient as Top Notch Schools, Plazas, Shopping are All Nearby. Very Well Maintained Property (id:26049)
16 Christidis Drive
Georgina, Ontario
Perfect for 1st time home buyers, those looking to downsize and/or great investment for someone wanting to get into the market. The lot is L-shaped and deceiving as house is not sitting on the largest part of the property. House features an open concept layout with hardwood floors throughout. Windows, shingles and wiring updated in 2005, breaker panel in 2020 and all on a crawl space with concrete pad. Park and sandy beaches across the road. Would make a lovely summer retreat as well. (id:26049)
137 Wesley Street
Newmarket, Ontario
Attention Builders/Contractors/Investors, rare opportunity to own three lots and build three detached homes side-by-side in a well-established neighbourhood in the heart of Newmarket. Each lot Is Approx. 33' X 100', zoned as R1-D, with up to 35% coverage and 8.5m height. Minor Variance and Consent Applications Approved, Permitting A Single Family Home With Allowance For One Accessory Dwelling With A Separate Entrance On Each Lot. Existing House To Be Demolished with Development Charges Credited To The New Development (Approx. $140K In Potential Savings). Option for two lots (Approx. 50' X 100' each) is also available. Close to Main St., Go Train Station, several schools, Southlake hospital and Fairy Lake. Tree Reports, Surveys, R-Plan and Legal Description are Available Upon Request. Existing house and all contents are sold As-Is, where-Is, Without Any Representation or Warranties From the Seller or Listing Agent. Contact LA for Showings (id:26049)
145 High Street
Georgina, Ontario
Riverside Charm Meets Modern Living! Step Into The Perfect Blend Of Character And Convenience - This Warm, Welcoming 4-Bedroom, 2-Bath Home Sits Right On The River, Just A Quick Boat Ride To The Open Lake For Unforgettable Swims And Sunsets. Inside, You'll Find A Stunning New Kitchen With A Statement Island, Gas Range, And Handcrafted Tile Backsplash Imported From Mexico And Portugal - A True Chefs Dream. Thoughtfully Updated With Modern Plumbing, Electrical, And Insulation, The Home Also Features Main Floor Laundry, Large Pantry, And Cozy Layout Perfect For Families Or Weekend Escapes. Enjoy Fishing Off Your Dock In Summer Or Ice Fishing In Winter, And Let The Kids Explore The Skatepark And Farmers Market Right Behind Your Home. Walk Out The Front Door And You're Steps From Downtowns Best Shops, Restaurants, And Cafes. Set On An Almost Half-Acre Mature Lot, With High-Speed Internet, Town Services, And Transit At Your Doorstep, This Home Delivers Small-Town Charm With Big-Time Ease - Just 18 Minutes To Hwy 404. This Is More Than A Home - It's A Lifestyle. Don't Miss Your Chance To Own This One-Of-A-Kind Riverfront Gem. (id:26049)
50 Bel Canto Crescent
Richmond Hill, Ontario
Charming Detached Home almost 3,000 sq.f. (plus finished basement) on beautiful RAVINE LOT in Prime Lake Wilcox Location, walking distance to Bond Lake and Lake Wilcox and many breathtaking hiking trails makes it ideal to escape busy life without traveling too far. Welcome to this beautifully maintained family home, perfectly blending comfort, and functionality. Situated on a spacious ravine lot in a quiet, family-friendly neighborhood, this property offers privacy, natural light and plenty of room to grow. Double door entry welcomes you inside, where you'll find an open-concept layout with 9 Ft ceilings throughout the ground floor, generous living spaces, including cozy family room with gas fireplace, spacious kitchen with stainless steel appliances, and a dining room combined with living room, making it ideal for entertaining. The home features 4 well-sized bedrooms, including a primary bedroom with beautiful ensuite with double sink, separate shower and bidet, second bedroom offers you a 3 piece ensuite, third bedroom has walk-out to a spacious, covered balcony where you can enjoy sunsets on warm summer evenings. Enjoy outdoor living with a private forested backyard and oversized deck - perfect for barbecues with friends and family, and relaxing evenings. Additional features include ground floor office for working from home; finished basement with den and recreation room, a pool table and plenty of room to make it an entertainment delight; double car garage with electric garage door openers. Close to schools, parks, Oak Ridges community center and pool, play grounds, transit, lakes, forest, this home is a must-see for everyone seeking a move-in-ready property in a great Lake Wilcox community. (id:26049)
79 Doris Crescent
Newmarket, Ontario
** Rarely Available 4+1 Bedroom Home in the Heart of Newmarket ** This beautifully maintained home, 2412 sq.ft. plus finished basement, sits on an extra-deep pool size lot, offering exceptional privacy, with no neighbours at the back. Nestled on a low-traffic family-friendly crescent, it combines peace and quiet with the unbeatable convenience of being just steps from Yonge Street vibrant shopping and dining area, Walmart, Farm Boy, Super Store, and Denison High School. Inside, you'll find 4 spacious bedrooms, each with generous closet space, including a large Master Bedroom with a renovated ensuite bathroom. The main floor features gleaming hardwood floors, and the finished basement offers even more living space with a large recreation room, a 5th bedroom, an office, and ample storage space. The open-concept kitchen and breakfast area flows onto a large deck, perfect for summer entertaining or enjoying peaceful evenings overlooking your private backyard oasis. Offering the perfect blend of comfort, convenience, and lifestyle, this home is a beautiful gem in one of Newmarket most sought-after neighborhoods. Don't miss your Forever Home! (id:26049)
1043 Craven Road
Toronto, Ontario
Welcome to this beautifully updated bungalow perfect for first-time buyers or those seeking a stylish condo alternative! This 1+1 bedroom, 2-bath home offers bright, open living with gorgeous hardwood floors and a sun-filled kitchen featuring stainless steel appliances and a large window. Enjoy summer days in your private, fenced backyard ideal for entertaining or relaxing. The finished basement offers a spacious bedroom, renovated 3-piece bath, and 6'9" ceilings, perfect for guests or additional living space. Bonus: a fully powered garden office with A/C and Wi-Fi makes working from home easy and comfortable. Located in a vibrant East End neighborhood, just steps to top restaurants, cafés, pubs, TTC, bike lanes, and major routes. Walk to Monarch Park with its dog park, playground, pool, skating rink, and a bustling summer farmers market. Close to both Coxwell and Greenwood subway stations. A rare opportunity to enjoy stylish, turnkey city living in a prime location! Home inspection availbale upon request. (id:26049)
7 Pennefather Lane
Ajax, Ontario
Rarely Offered Premium Lot Backing Onto Unobstructed Greenspace! Bright and spacious 3-bedroom, 2-bath townhome with a walk-out basement to a fully fenced backyard, perfect for relaxing or entertaining with peaceful ravine views & no neighbours behind. Includes an attached garage and convenient visitor parking right out front. Imagine warm summer evenings in your private backyard, fairy lights strung overhead, the barbecue sizzling, laughter echoing as friends and family gather around the patio table. With only greenspace behind you, its a serene setting for unforgettable memories and everyday relaxation. Ideally located in a family-friendly community,A Grocery store just across the street, open park space adjacent to the home, and walking distance to schools, McLean Community Centre, shops, trails, parks, and transit. Close proximity to the GO Station and Hwy 401. This well-maintained complex offers low maintenance fees that include water, an exceptional value! A Rare opportunity to enjoy space, privacy & Lifestyle in one of Ajax's most desirable neighbourhoods..Dont miss this Opportunity. Schedule a private viewing or come by the open house on Saturday & Sunday, May 24th & 25th from 2-4 PM (id:26049)
468 Tennyson Court
Oshawa, Ontario
Incredible Potential in Prime Donevan! Welcome to this solid 4-level backsplit nestled on a quiet cul-de-sac in a family-friendly neighbourhood. This well-maintained semi-detached home offers three spacious bedrooms (formerly 4, easily converted back) and 1.5 baths. While it needs cosmetic updates, it has been lovingly cared for and is clean and move-in ready. What truly sets this property apart is the exceptional detached garage, a rare find, with space to accommodate 5 to 6 vehicles, ideal for car enthusiasts, hobbyists, or small business owners needing storage for tools or equipment. Situated on a deep, pie-shaped lot with no rear neighbours, offering privacy and open space. An excellent opportunity for investors, renovators, or buyers seeking extra utility space. Don't miss your chance to unlock this property's full potential! ***For Additional Property Info, Details, More Photos, And Virtual Tour Click Onto Realtor Website Link In Realtor.ca ******* (id:26049)
2428 Harmony Road N
Oshawa, Ontario
Experience the unmistakable feel of a brand new home where everything still carries the scent of fresh paint and the gleam of never-used appliances. From the moment you walk in, you'll notice the flawless finishes, pristine new flooring underfoot, and plush, untouched carpeting that invites you to sink your feet in. The kitchen shines with modern stainless steel appliances, and every room radiates that crisp, clean atmosphere only a new build can offer. This is more than a house, it's a fresh start, waiting for your personal touch. Located in a vibrant, rapidly developing community, this modern home features an open-concept layout flooded with natural sunlight. The property boasts a sleek, open concept, modern-designed kitchen with a breakfast bar and spacious living areas that are ideal for both relaxing and entertaining. Conveniently located close to all major amenities, including restaurants, shopping, and essential services, you'll never be far from everything you need. Major highways are easily accessible, ensuring your commute is a breeze. This home is situated in a brand-new community, offering future growth potential and a welcoming environment for all. Make this house your Home. (id:26049)
153 - 96 Crimson Mill Way
Toronto, Ontario
Fully Renovated move-in ready Townhome in Prime Bayview / York Mills! Minutes from North Yorks Top 10 schools, Total of 4 Br, 4 Wr. (3 Bathroom+ Powder Rm).The south facing sun-filled main floor features an open concept layout ideal for both relaxing and entertaining. A large kitchen W/ Tons of Cabinets offers excellent functionality and flows seamlessly into the dining and living areas, making gatherings a breeze. On 2nd Fl, you'll find generously sized bedrooms including a serene primary suite with a walk-in closet. The finished lower level W/ High Ceiling adds valuable extra space, perfect for additional Bedroom, TV Room, Office, or Guest Suite.Fresh designer paint throughout, stylishly renovated bathrooms, and all-new LED lighting that bring a modern glow to every room.Min.to top-ranked schools,( York Mills PS, TTC, Harrison PS, ÉÉ Jeanne-Lajoie, Claude Watson Art School, Bayview Glen IS, Crescent Sch. Sunnybrook and North York General Hospital, Hwy 401, Don Valley Pkw, Shops & parks. (id:26049)
2903 - 15 Grenville Street
Toronto, Ontario
Welcome To Karma Condo in the Prime location of Downtown Toronto. Rare Offered Corner Unit with Unobstructed Southwest View. This Incredible 1Bedroom suite features High-End Finishes Thru-Out and a Large Balcony. 9 ft smooth Ceiling, 10ft ceiling in kitchen and living Area. Enjoy a Designer kitchen with B/I Appliances and Plenty of storage space. Bright Floor-to-Ceiling windows offer an abundance of natural light. Hotel-level Amenities featuring screening room, large gym, poker tables, rooftop terrace W/ BBQ and party room. Close To U Of T And Tmu. Step To Subway, Restaurants, Hospitals and Much More. (id:26049)
213 Brooke Avenue
Toronto, Ontario
Welcome to 213 Brooke Avenue, a beautifully updated home that combines classic charm with modern style in the heart of Bedford Park Nortown, just east of Avenue Road. Originally built in the 1940s and expanded with a full second-storey addition, this 4+2 bedroom, 4-bathroom home offers almost 2,000 sq. ft. of comfortable living in one of Toronto's most sought-after neighbourhoods. The main floor is bright and inviting, featuring hardwood floors, a custom kitchen with granite countertops, matching backsplash, under-cabinet lighting, and stainless steel appliances. The living room includes bay windows and a stunning floor-to-ceiling quartz fireplace mantel. The spacious family room has high ceilings and walks out to a large cedar deck with a remote-controlled electric awning, overlooking a professionally landscaped private backyard oasis with garden lighting and a sprinkler system. Upstairs, you'll find four spacious bedrooms, all with custom closet shelving, a skylight-lit hallway, and two beautifully newly renovated modern bathrooms. The primary suite features cathedral ceilings, heated floors, a freestanding tub, and an oversized glass shower with body jets. A newly added second upstairs bathroom with a skylight adds extra convenience. The fully finished walk-out basement includes a separate side entrance, a large recreation room, a full kitchen, a renovated laundry room with a new sink and custom cabinetry, two additional bedrooms, and flexible space perfect for a home office, guest suite, or nanny quarters. Enjoy a sunny, south-facing backyard with mature landscaping, a cedar deck, and a detached garage ideal for your dream garden or outdoor retreat. All just steps from Avenue Road, Yonge Street, TTC, top-rated schools like John Wanless, Glenview, and Lawrence Park Collegiate, and a wide range of shops, cafes, and restaurants. This is turnkey city living with heart and soul. (id:26049)
Lph107 - 5168 Yonge Street
Toronto, Ontario
Fresh paint Large 1356 Sqf + balcony from Luxury Penthouse collection Fantastic East view from every room!! Unit like this doesn't come every day! Well maintain one owner been living here for a long time, Excellent property management, Den can be Used as third bedroom, World class amenities and lobby, Amazing Floor Plan High. Walking Closet. Large Balcony and Modern Kitchen Premium Finishes. High Demand Area, Old or Yonge enjoy this will neighborhood Underground Direct Subway Access, Party Room, Media Room, Game Room, Meeting Room, Gym, Indoor Swimming Pool, 24 hours Concierge. Access To Underground Path Connecting To Empress Walk & North York Centre Subway. Near Excellent Schools. Unit is virtually staged (id:26049)
Ph201 - 770 Bay Street
Toronto, Ontario
Your Chance To Own A Personal Paradise Among The Clouds In The Perfect Downtown Toronto Location! Centrally Located Just Steps From TTC Subway, University Avenue's Hospital Row, Queens Park, U of T & Toronto Metropolitan University, Nathan Philips Square, The Eaton Centre, Yorkville Dining & Bloor Street Luxury Boutique Shopping Sits This Showstopping Corner Penthouse Suite With Sweeping West & North Light-Filled Exposure Along With Lake Ontario Views. Very Rare 10 Foot Ceilings Throughout Provide An Immense Sense of Space and Opulence. Enjoy Exquisite Finishes Such As Contrasted Cabinetry & Granite Counters In The European Style Kitchen With AEG Built-In Appliance Suite, Hardwood Flooring, Natural Stone Tilework In Baths & Floor To Ceiling Windows. This Functional and Thoughtful Layout Provides For Opposing Bedrooms and Two Full 4 Piece Bathrooms. The Very Sought-After and Well Managed 'Lumiere' Tower With A Perfect 100 WalkScore & RiderScore Caters to The Most Discerning Residents With a Full Suite Fitness Studio, A Gorgeous Luxury Hotel Inspired Indoor Pool and Sauna Facility, Rooftop Terrace, Movie Theatre, Guest Suites and 24-Hour Concierge Service. Directly Accessible From Your Front Door You'll Find NEO Coffee Bar, A Toronto Favourite & Farm Boy Grocers Just Across the Street. Convenience, Elegance, & Superior Living All Meet Here at 770 Bay St, Penthouse 201. (id:26049)
1103 - 185 Alberta Avenue
Toronto, Ontario
Welcome to 185 Alberta Avenue a beautifully designed two-bedroom, two-bathroom condo offering a functional layout and high-end finishes, including premium wide-plank vinyl flooring throughout. Located in the heart of the vibrant St. Clair West neighbourhood, this east-facing unit features unobstructed views of Torontos captivating skyline. Surrounded by trendy restaurants, cozy cafés, and top-rated schools, this is city living at its best. Enjoy luxurious building amenities such as a modern fitness centre and a spacious rooftop terrace with panoramic city views perfect for entertaining or unwinding. With the TTC streetcar at your doorstep and just one stop from St. Clair West subway station, 185 Alberta Avenue offers an unbeatable combination of style, comfort, and convenience. (id:26049)
7 Caswell Drive
Toronto, Ontario
Location! Location! Location! Situated on one of the Neighbourhood's Best Streets. Across from A Large Park With Mature Trees, Playground & Lots Of Green Space. Prime Lot 50ft * 172.25ft with no sidewalk. $$$ Spent on Top to bottom Renovation with permit on main and lower level (2021). Modern and Elegant Glass Staircase and door. Oversized Windows which flood this Home with an abundance of Natural Light. Spacious Open Concept Living Room includes a large dining area. Modern kitchen featuring quartz countertop, an oversized island, S/S appliances. Quality engineered hardwood and potlights on main. Separate Side Entrance to a Professional finished Basement with 2 bedrooms, a living room, a kitchen and a 3pc washroom for potential rental income. Close to Ttc/Finch Subway Station, Restaurants, Entertainment, Shopping, Groceries And Much More! Easy access to Highways 404 & 401. (id:26049)
33 Kirkland Boulevard
Toronto, Ontario
Sought-after, fast-growing neighbourhood! Live in, Build New or Renovate. Here's your chance to secure a prime detached 50 x 120 ft lot. Option for 3rd main floor bedroom/office, beside 3piece roll in bath, perfect for multigenerational living or added convenience with lots of natural light. Main floor features Hardwood floors in the formal dining room and in the spacious L-shaped living room. Eat-in kitchen is functional, while the tremendous family room addition is complete with separate heating and air conditioning unit, perfect for entertaining guests along with a side door to private yard. Upstairs offers 2 generous bedrooms, with full Bath, storage and large walk-in closet. The finished basement has a fireplace, tons of closet & storage space along with a recreation and games room. Front entry features a level, wheelchair-accessible ramp ensuring easy access. There is flagstone underneath the ramp if you choose to remove it. The property is ideally located just a 5-minute walk from Lawrence Plaza and Lawrence Subway Station, providing excellent public transit connections. With easy access to the TTC, Highway 401, and proximity to Yorkdale Shopping Centre, shops, parks, restaurants, and places of worship, everything you need is right at your doorstep. Situated on a quiet, family-friendly street, this property is an ideal place to call home or invest. (id:26049)
113 Crone Crescent
Newmarket, Ontario
Amazing Opportunity to Own a Fantastic Home! Beautifully renovated from top to bottom, this stunning semi-detached bungalow is located in a prime Newmarket neighborhood. Fully updated with high-quality finishes throughout, it features a brand-new kitchen, bathroom, flooring, all - new appliances on Main Floor, New Roof Shingles (2023), and more! Nestled in a quiet, family-friendly area, the home offers convenient access to Highways 404 & 400, public transit, hospital, shopping centers, parks, schools, and the GO Station.The fully renovated basement includes two bedrooms and a separate entrance perfect for generating extra income or accommodating extended family. (id:26049)


