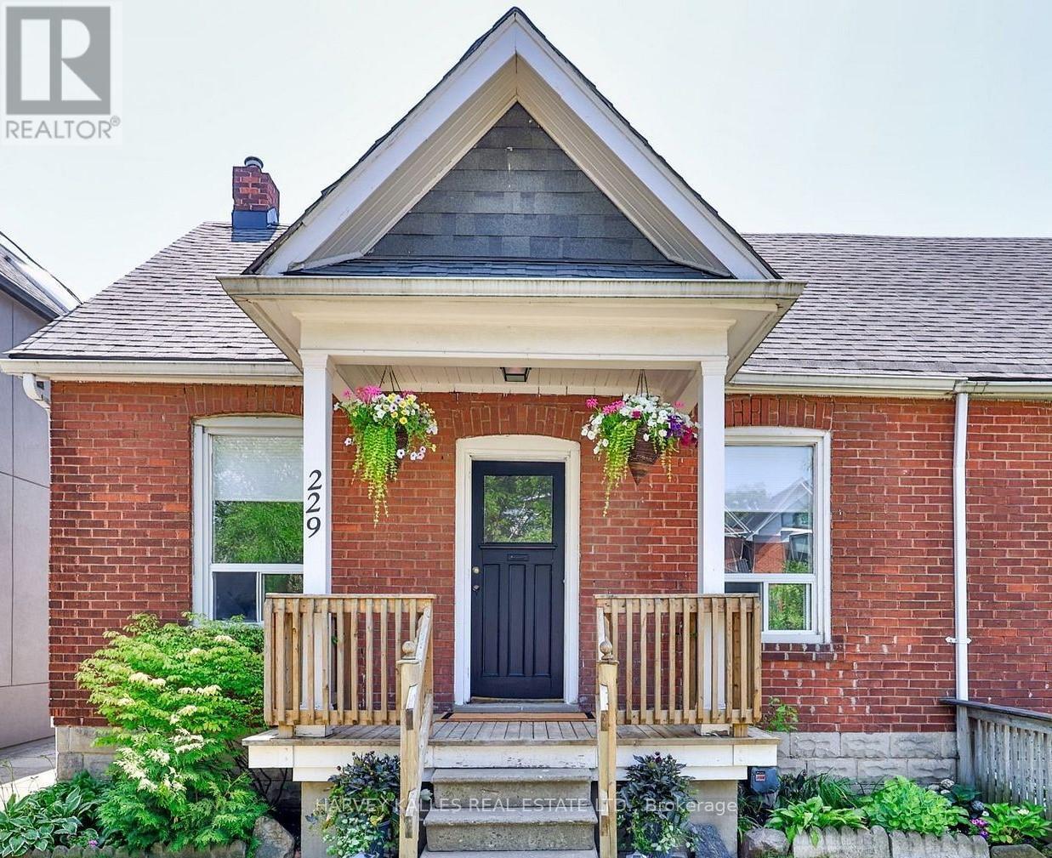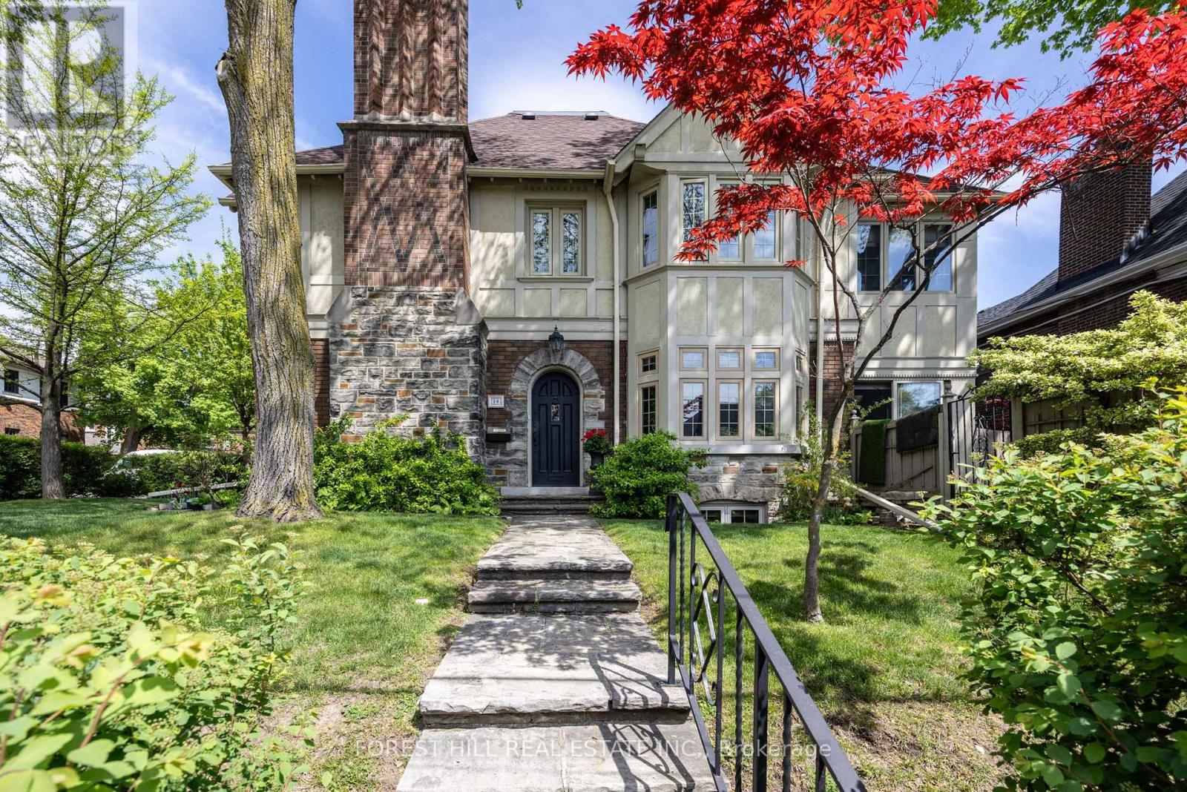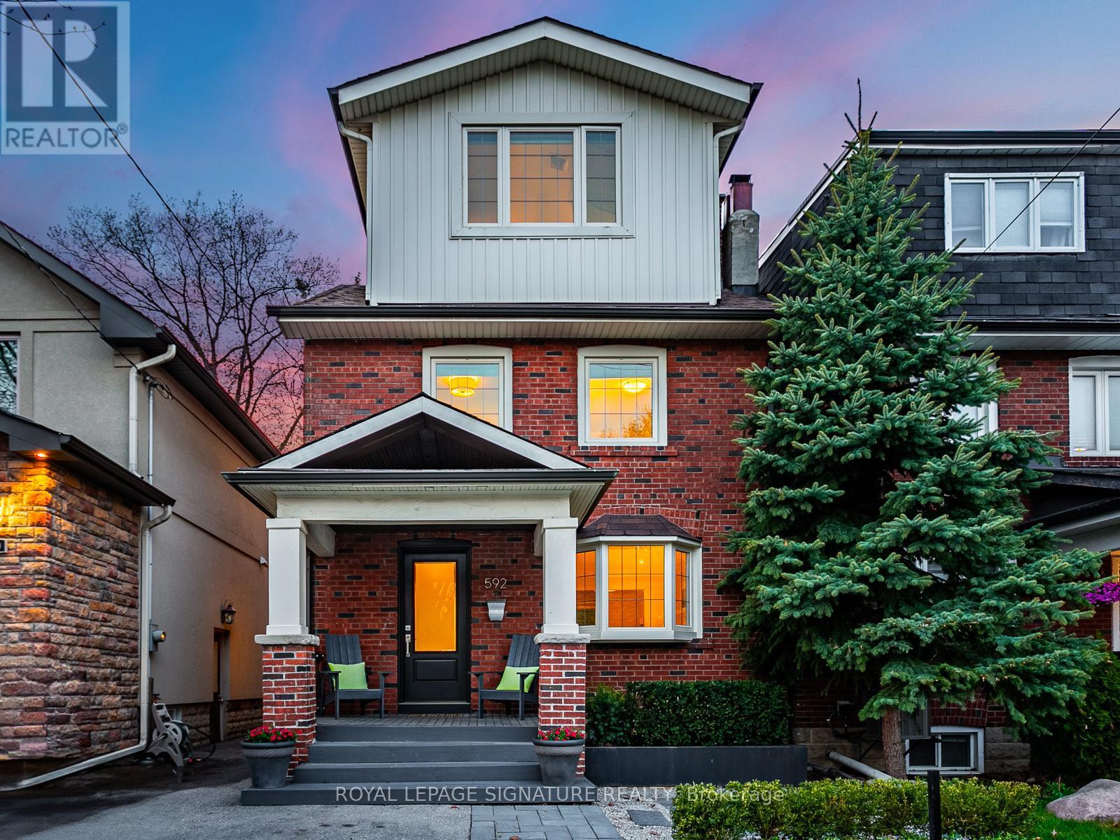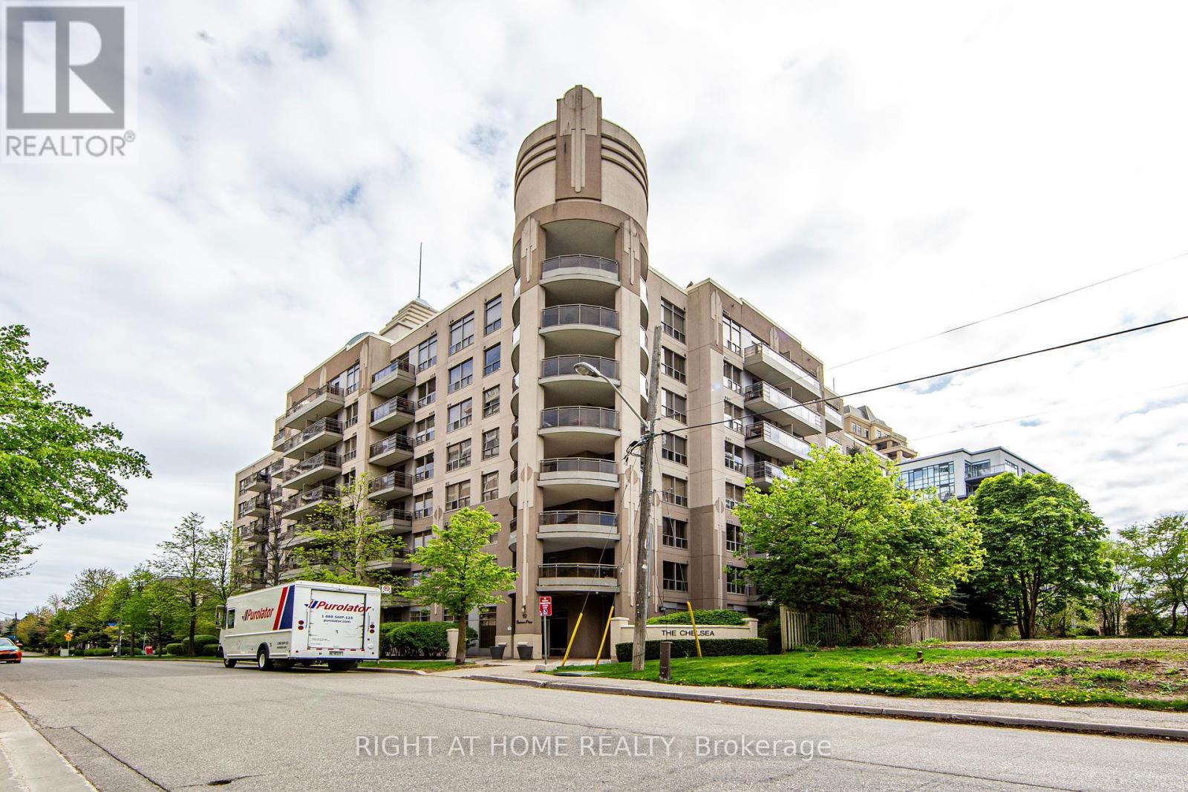229 Gamble Avenue
Toronto, Ontario
Welcome to 229 Gamble Avenue - a rarely offered, south-facing, 3 bedroom semi-detached bungalow. Situated on a large lot measuring 32.5 x 150 feet, this home features a private driveway with plenty of space for cars and toys, plus an expansive backyard with garden home potential. Located on a family-friendly street, close to great schools and transit, just steps away from the Danforth and Pape Village, this home offers easy access to the DVP, Leaside Bridge, Pottery Rd, Bayview extension, and is a short drive to Woodbine Beaches and Tommy Thompson Park. Now is your chance to own in one of the best neighbourhoods in the city, all without breaking the bank. Don't miss the opportunity to make this charming house your new home! *EXTRAS: Large deep private driveway for parking and vehicle storage, expansive backyard patio with patio stone, very deep 150-foot lot with preliminary garden home report to build up to 1290 sq.ft (id:26049)
44 St Augustine Drive
Whitby, Ontario
Experience the epitome of luxury in this brand-new DeNoble home. Thoughtfully designed with impeccable quality, it boasts a bright, open layout with 9-ft smooth ceilings. The stunning kitchen features a center island, quartz counters, pot drawers, and a spacious pantry. Retreat to the primary suite with its spa-like 5-piece ensuite, including a glass shower, freestanding tub, and double sinks. Enjoy the convenience of a second-floor laundry room and a high-ceiling basement with large windows and 200-amp service. Sophistication meets comfort in every detail. **EXTRAS** Garage Drywalled. Walk To Great Schools, Parks & Community Amenities! Easy Access To Public Transit, 407/412/401! ** This is a linked property.** (id:26049)
35a Spruce Street
Toronto, Ontario
Welcome To Spruce Lane! A quiet, peaceful, family-friendly and street-safe, shared lane, enclave of 6 Victorian-styled Freehold townhomes built in 1997. 35A Spruce is at the end of the row just like a semi-detached home. Meticulously renovated throughout (2020) with a modern, clean aesthetic and offers a calm getaway in the heart of the city's core. Offering almost 1700sf of generous living space, this home has 3-bedrooms (the 3rd bedroom is currently being used as a TV room/den and doors can easily be re-installed), 3 bathrooms, a renovated kitchen with raised ceilings, granite countertops & backsplash, plenty of cupboard space with under-counter lighting and upgraded appliances. This 3-storey home boasts an open concept main floor living area with gas fireplace combined with dining room with extensive recessed lighting, hardwood floors and walk-out to an oversized low maintenance deck/backyard perfect for entertaining.Don't miss the super-spacious, third floor, primary bedroom retreat with private south-facing balcony and extravagant 5-piece ensuite with soaker tub and extra large shower. The double closets with custom built-ins offer an abundance of storage. Last but not least is the lower level with private, 2-piece powder room, furnace room with laundry facilities and entrance to private built-in garage. Note the extra-large storage room accessed from the garage. Cabbagetown offers a tranquil, historic atmosphere with a distinct village charm in the heart of the city. Convenience is key in Cabbagetown being only steps to Riverdale Park and zoo, farmer's markets in Riverdale park and in Allan Gardens, Spruce Court public school, transit, shopping, The House on Parliament and only a 15 min walk to Loblaws, College Park, The Eaton Centre, Sankofa Square, Metropolitan U, U of T, hospitals and more. Don't Miss The OpportunityTo Experience The Unique Charm Of Spruce Lane! (id:26049)
18 College View Avenue
Toronto, Ontario
An exquisite, income-producing property in Chaplin Estates, one block from Eglinton Ave and the LRT. Extensively renovated three suite duplex offering an opportunity for both savvy investors and end-users seeking a turnkey property. Each suite has been carefully designed with functionality, comfort, and privacy in mind. MAIN suite: renovated in 2022 features 1977 sq. ft. of elegant living space, two private entrances, renovated kitchen, spacious living and dining area, separate den with walk-out to private patio, 3 bedrooms, 2 full bathrooms, incl. primary bedroom with vaulted ceilings, ensuite bathroom and laundry. UPPER suite with private entrance off Highbourne Ave, 2452 sq. ft. on two levels, large living room, open concept kitchen & dining room, separate den, hardwood floors, 3-4 bedrooms, 3 full bathrooms, a versatile third floor can serve as a family room, primary suite, home office & ensuite laundry, offering flexible living. LOWER suite with private entrance, 1545 sq. ft., open concept kitchen, living, and dining areas are bright and welcoming with deep window wells that bring in ample natural light, 2 bedrooms, 1 full bathroom, ensuite laundry. Current lower tenant is AAA occupant and would like to stay. The property is projecting an impressive gross income of $147,000/year, with a net income of $126,000. All three suites are on month-to-month, offering flexibility for future occupancy. Two separate hydro meters, 4 car parking, exceptional finishes, newer mechanical systems and upgrades throughout, this is move-in ready. Located in a quiet, family-friendly neighbourhood surrounded by elegant homes, good public and top-rated private schools, beautiful parks, shops, dining and Eglinton community centre. Whether youre a seasoned investor, down-sizer, an empty nester seeking a pied-à-terre, or a family looking to live in one of Torontos most coveted neighbourhoods while generating income, this property presents a rare and exceptional opportunity. (id:26049)
230 - 231 Fort York Boulevard
Toronto, Ontario
Beautiful And Spacious Two Bedroom, Two Bath Corner Suite Featuring A Bright Open Concept Living Space With A Nice Cn Tower View. This Condo Overlooks The Bentway And Features 9Ft High Ceilings And 812 Sq Of Living Space. Modern Grey Laminate Floors Throughout. Within Walking Distance To The Lake, Loblaws, Shoppers, Trendy Restaurants And Bars On King West, and The Well. Easy Access To The Highway And Ttc (Bus And Streetcar). Short stroll to Coronation Park and Canoe Landing Park. This condo comes with an underground parking spot. Building Amenities include: indoor pool, gym, party room, BBQ terrace and 24 hour concierge. Well managed building with low maintenance fees that include water, heat, and AC. Pictures are from a previous listing. (id:26049)
611 - 210 Simcoe Street
Toronto, Ontario
Exquisite opportunity to own hardly ever on the market 2 bedroom unit at 210 Simcoe residences. Unobstructed east view of the downtown. This is one of the most coveted Units At University and Dundas with a Beautiful Sun-filled Floor Plan. Every Inch has been perfectly utilized. Huge living space. 9-foot ceiling. Large east-facing balcony. Tons of upgrades, including brand new floors. AAA location. Steps to everything: 5- 10 minutes walk to the financial district, Steps to shopping center, movie theatres, best restaurants, subway, UofT, hospital. The building amenities include: Roof Top Terrace, party room, lounge, gym, steam room, yoga studio and much more. Just Move in and Enjoy. (id:26049)
19 Salisbury Avenue
Toronto, Ontario
Beautifully designed Home on a much sought after quiet street in prime Cabbagetown. Rear kitchen addition opens up to private fenced landscaped garden. Spacious main floor with High Ceilings, large open concept living and dining room with wood burning fireplace, ideal for entertaining. Primary suite boasts a double closet. Second bedroom overlooks garden with main bathroom adjacent. Third floor lends itself to additional bedroom and a home office/den with walkout to roof top deck over looking the tree tops. Salisbury is one of those quiet streets that lends itself to plenty of parking spots. Permit parking is required through the city. Walk to local shops, restaurants, transit, and city core. (id:26049)
62 - 109 Jenny Wrenway
Toronto, Ontario
Spacious Luxury Townhome in Prime North York Location! Welcome to one of the largest units in this sought-after complex, offering over 1,900 sq ft of fully renovated luxury living! This stunning 3-bedroom, 2-bathroom townhome features soaring (almost) 11-foot ceilings in the living room, creating a bright and airy atmosphere thats perfect for relaxing or entertaining. Step into a beautifully updated kitchen with ceramic tile flooring, modern cabinetry, and ample storage space. The open-concept layout boasts laminate flooring throughout, large windows that flood the home with natural light, and sliding glass doors that lead to a fully fenced backyard ideal for families and outdoor enjoyment. Upstairs, you'll find three spacious bedrooms, all with generous closet space and natural light. The primary bedroom features a semi-ensuite 4-piece bath upstairs and a 3-piece bath on the lower level. The fully finished lower level offers a versatile space that is perfect as a family room, guest suite, or fourth bedroom. Additional highlights include a built-in garage with driveway and total of 2-car parking, and access to excellent complex amenities: outdoor swimming pool, party room, playground, and ample visitor parking. Located in a family-friendly neighbourhood close to top-ranked schools (Cliffwood PS, Highland MS, A.Y. Jackson SS), Bayview Golf & Country Club, scenic parks, ravines, and walking trails. Just minutes from Highway 404, be downtown in a half hour. Easy access to Seneca College, York University, and public transit, plus all your essential amenities, shopping, dining, and groceries, just around the corner. Don't miss this incredible opportunity to own a move-in-ready home in one of Torontos most desirable areas! (id:26049)
592 Hillsdale Avenue E
Toronto, Ontario
Welcome to 592 Hillsdale Avenue - A sophisticated urban retreat in the heart of Davisville Village. Nestled on a quiet, tree-lined street in one of Toronto's most desirable neighbourhoods, this beautifully updated detached home blends timeless character with modern luxury. Thoughtfully renovated throughout, it offers an exceptional lifestyle in a vibrant, family-friendly community. The bright and airy main floor features rich hardwood floors, elegant principal rooms, and a cozy gas fireplace in the living room perfect for relaxing evenings or intimate gatherings. The stylish kitchen and dining area offer the ideal balance of form and function, equally suited to entertaining, and the rhythms of daily family life. Upstairs, spacious and tranquil bedrooms are complemented by a renovated family bathroom. The stunning third-floor primary suite is a true show-stopper, complete with a spa-inspired ensuite featuring heated floors and a steam-equipped shower. Serene views over the backyard treetops greet you from the bedroom, while a custom walk-in closet adds both luxury and practicality. The fully finished lower level provides generous additional living space ideal for a media room, home gym, play area, or organized storage easily adaptable to suit your needs. Outside, the professionally landscaped backyard offers a peaceful retreat featuring a deck with an outdoor kitchen - perfect for entertaining - lush mature greenery, and a versatile studio-style shed ideal for use as a creative workspace, workshop, or seasonal storage. Located in the coveted Maurice Cody school district and just moments from parks, boutique shops, and cafes on Bayview, the future LRT and transit access, this home combines urban convenience with residential calm and community charm. Experience refined family living in one of Toronto's premier enclaves - welcome home. (id:26049)
23 - 36 Rusholme Park Crescent
Toronto, Ontario
Live in Style! Welcome to Rusholme Park Crescent, an exclusive gated townhouse enclave tucked into one of Torontos most vibrant and sought-after areas. Ossington and College West. This rare corner unit offers everything todays Buyer is looking for: privacy, natural light, modern upgrades, and luxurious indoor-outdoor living.Step inside and be impressed by the open-concept layout perfect for both everyday living and effortless entertaining. With two private balconies and a spectacular rooftop terrace offering 180 skyline views, you'll enjoy the best of city living from the comfort of home. Whether you're hosting summer gatherings or enjoying peaceful sunsets, this home was built for memorable moments.Freshly painted and move-in ready, this elegant home features refinished hardwood floors, brand-new stair carpeting, and heated floors in the upper-level bathrooms for that extra touch of everyday luxury. The spa-inspired ensuite even includes a built-in steam unit & Jaccuzzi for your personal retreat at the end of a busy day.At the heart of it all is a stunning chefs kitchen with an oversized island ideal for cooking, entertaining, or simply sipping your morning coffee. Add in the convenience of upper-level laundry, a main-floor powder room, and direct garage access, and this home checks every box.Multiple living and dining areas allow for flexible use of space, making it easy to adapt to your lifestyle whether working from home, hosting guests, or creating a cozy movie night setup.Located just steps from the TTC, top-rated schools, parks, shops, and some of the city's best restaurants, this home offers the perfect balance of urban energy and residential tranquility. Surrounded by mature trees yet moments from downtown, Rusholme Park is a peaceful pocket in the heart of it all. Don't miss this rare opportunity to own a stylish, upgraded corner townhome in a warm, secure, boutique community. Elegant, spacious, and move-in ready this is city living at it's BEST! (id:26049)
102 - 111 Merton Street
Toronto, Ontario
Big City Living with a True Nature Connection at Greenwich Terrace.This gorgeous 2 bedroom, 2 bathroom main floor corner suite offers up sunshine and natural beauty inside and out. You can't beat it's prime location in Davisville Village with access to some of Midtown's best shops, trending restaurants, top rated schools, parks, and of course its 4 minute walk to the Davisville subway station. Talk about convenience and walk ability! And if that wasn't enough this particular corner unit not only overlooks the Kay Gardner Beltline, but puts you just a few steps away from it, right outside your 520 sq ft private terrace. Here you can listen to the blue jays, cardinals and woodpeckers chirping away while you tend to your fruits, veggies and herbs in the garden. Eat your meals 'al fresco' or wind down completely on the couch and take a long outdoor nap in your own outdoor sanctuary in the city. With access to the condo's gym, offices and party room conveniently just down your quiet hallway, the amenities feel like an extension of your own home. You will love this suites gorgeous custom designed kitchen, its abundance of storage, and updates throughout like custom automatic shades, hardwood and porcelain herringbone flooring. Thoughtfully equipped with a locker, parking, and a personal EV charger - practical perks with a modern twist. Whether you are upsizing or downsizing - this is truly one turn - key suite that is sure to impress everyone. These rarely-available, ground-level suites in a boutique 5 story 52 -unit building with showstopping terraces backing onto the Beltline simply don't come around often. This is more than just a home it's a lifestyle, a community, and a connection to nature you won't find anywhere else in the city...so come and get it! (id:26049)
410 - 19 Barberry Place
Toronto, Ontario
Fantastic 'The Chelsea' By Daniels Marvelously Kept Move-In Condition Will Satisfy Most Fastidious Buyer In Up-Scale Bayview Village Neiboroughwood, 1+Den With 2 Baths like 2 bedroom, Whole Unit Painted recently ,Amenities Incl: Outdoor Bbq, Internet Cafe, Gym, Party Room, Games Room, Home Theatre, Media Room. (id:26049)












