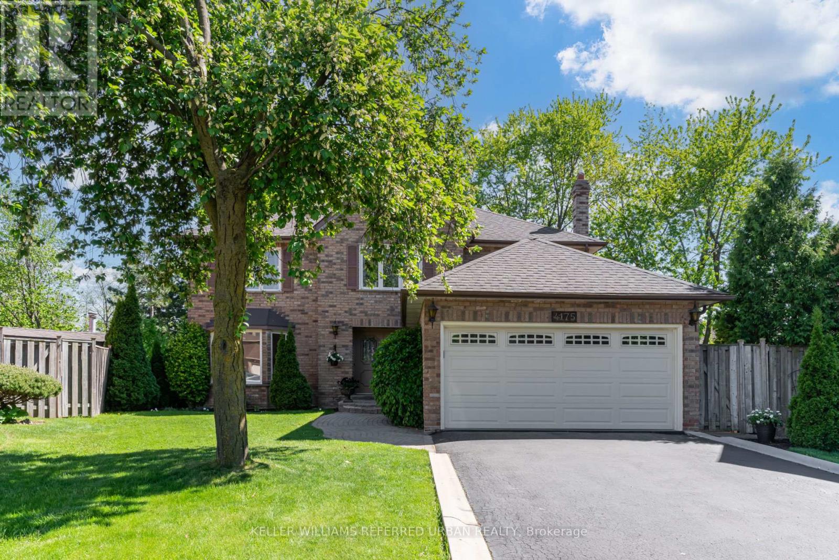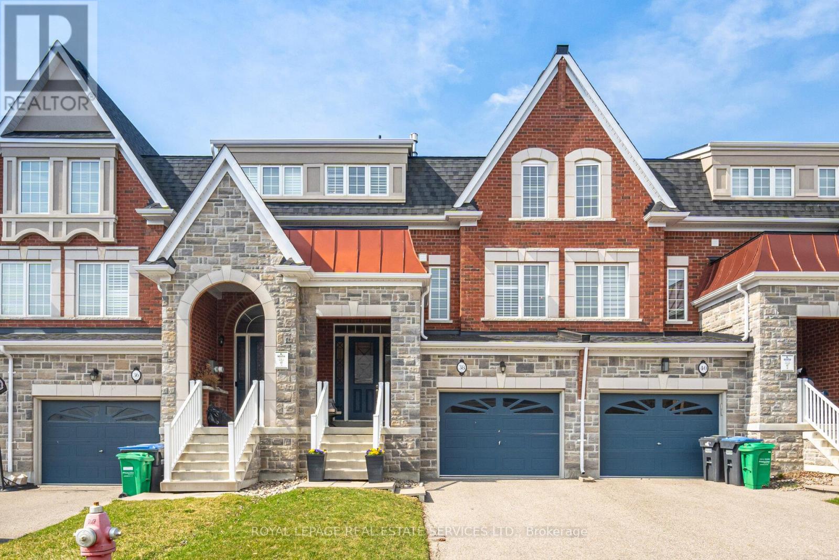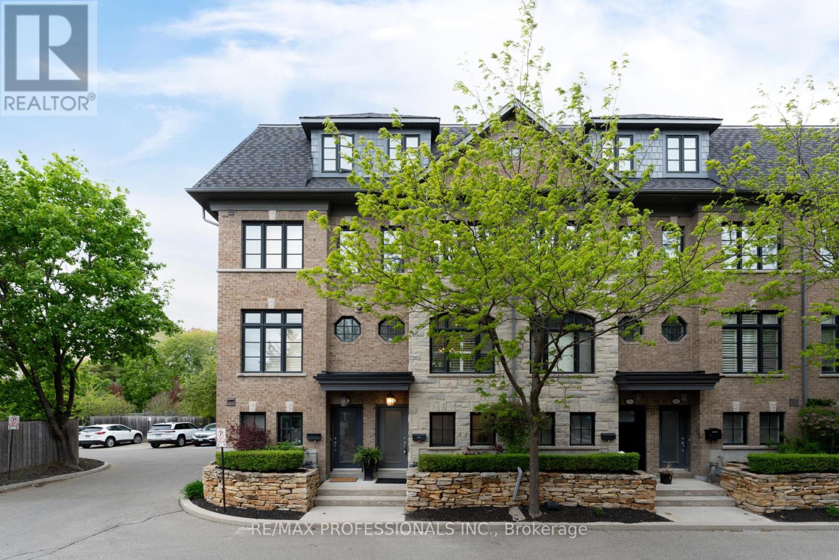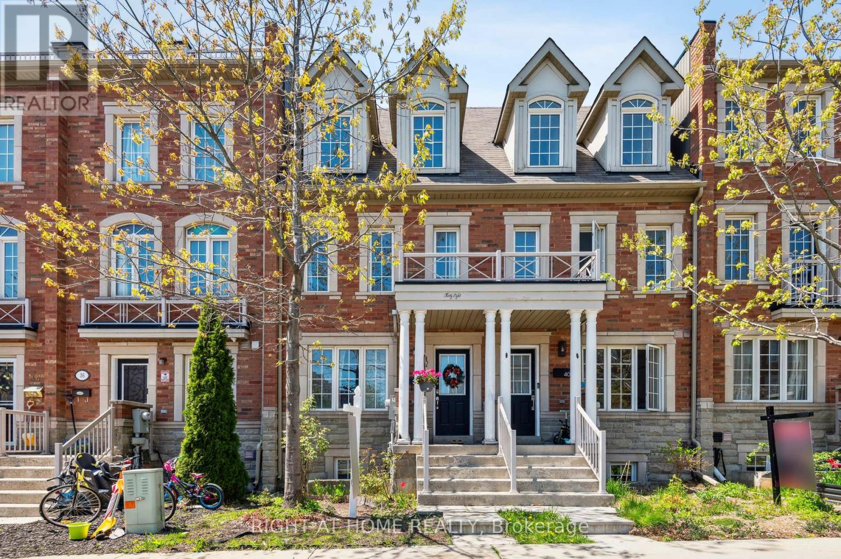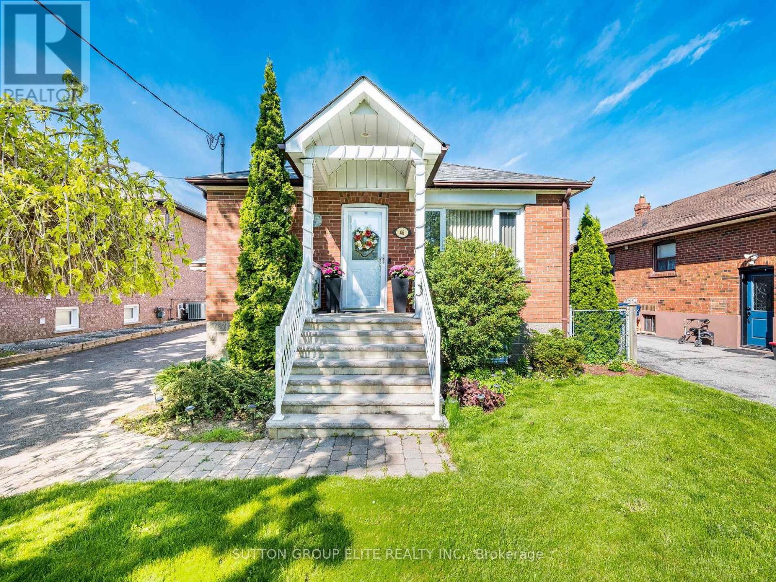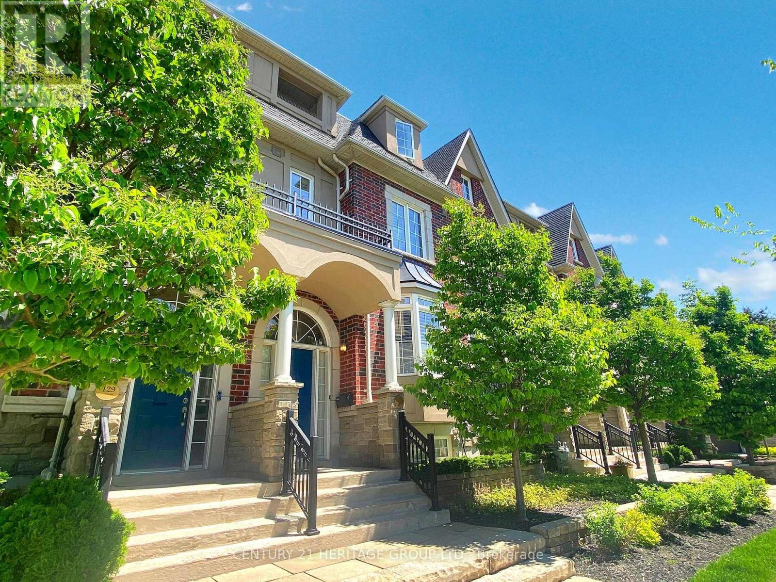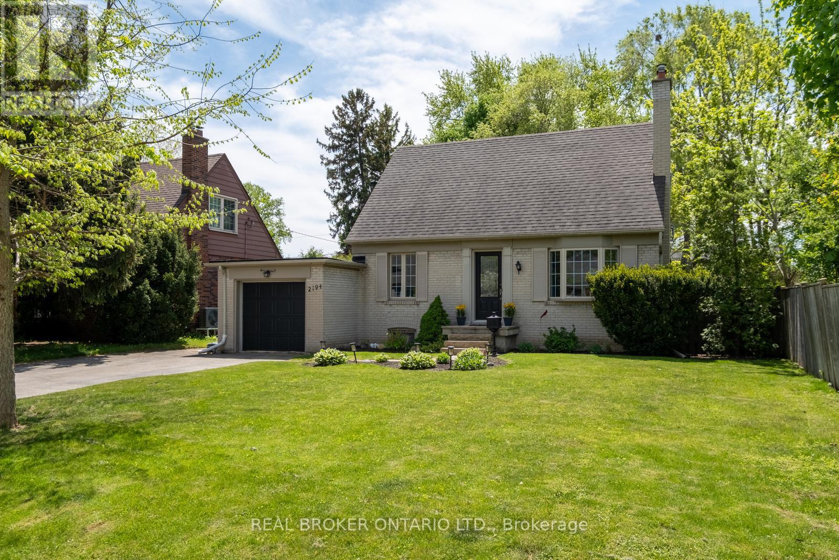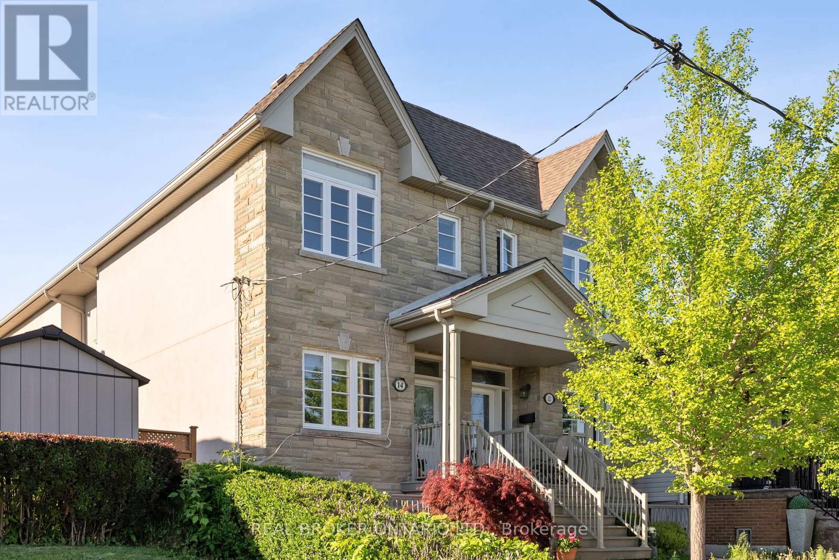4175 Tall Pine Court
Mississauga, Ontario
They don't build them like they used to! How would it be if you could walk out your garden gate to the Go Station in 5 minutes? Or just imagine your kids running safe and free on the huge cut-de-sac court - ball-hockey anyone? Or roaming and playing in the massive, treed, private, and sunny south-facing back yard - on one of the largest lots in all of Creditview? This jaw-dropping 4 bedroom home offers the ultimate in Mississauga living. 2,873 square feet of above-grade space, on a giant diamond shaped lot running roughly 200 feet front-to-back down the centre, and expanding to some 81 feet at the rear! Absolutely move-in ready, or bring your designs & dreams and create your sanctuary. The enormous eat-in kitchen, with its skylights and wraparound windows bathing the space in natural light, offers open views to your back yard haven. How would you feel drinking your morning cup and watching the birds enjoying the trees? The apartment-sized principle bedroom, with its ensuite bathroom and walk-in closet, overlooks the quiet court. The secondary bedrooms, with their built-in closets, are old-school sized - aka huge! And the basement! Fully finished (save for the vast storage area), this mammoth level presents mutliple possibilities for your lifestyle - gym, cinema, billiards room - you name it. Square One & Highway 403 are mere moments away. For the full HD Video, copy & paste: https://tinyurl.com/h87ym3yd - and for the 3D Tour: https://tinyurl.com/yjmyb8de (id:26049)
38 Meadowcreek Road
Caledon, Ontario
Stunning Executive Townhome with Charming Entryway and Soaring 16 Ft Ceilings, Bright and Spacious with Many Quality Builder Upgrades. Thoughtfully Designed Open-Plan Main Floor with Sun Filled Living Room and Elegant Gas Fireplace with Stone Surround, Great for Executives or a Young Family Who Need to Watch the Kids and/or Entertain. Spacious Modern Kitchen with Granite Counters and Upgraded Ceramic Tile, Renovated 2 Pc Powder Rm with Stone Accent Wall and New Vanity, Primary Bedroom Retreat with Walk-in Closet and 5 Pc Ensuite Features His & Her Sinks, Deep Soaker Tub and Separate Shower, Generous Room Sizes and Custom Designed Wainscoting in 2nd and 3rd Bedrooms, Beautiful Upgraded Light Fixtures, Wall Sconces and Many Pot Lights. Upgraded Wide-Plank Hardwood Floors Throughout in a Soft, Modern Finish Adds a Clean Upscale Feel Throughout. Lower Level features Cozy Rec Room with Feature Wall and Walk Out to New 22x19 Ft Deck, Perfect for Extended Entertaining, New Fence 2018, Natural Gas BBQ Hookup, Play Area & Fire Pit. Rare 2 Car Tandem Parking in Garage with Additional Storage Space and Direct Entry into the Home, Additional 2 Car Parking in Driveway! Builder Upgraded Stone Block Division between Homes for Added Noise Reduction and Fire Protection. Over 2000 Sq Ft of Living Space! Family Oriented Neighbourhood in Strawberry Fields, Wilson Park is a 2 Min Walk Down the Street, Close to Multiple Schools and Surrounded by a Variety of Recreational Amenities all within a 20-Minute Walk. Close to Shops, Cafes and Everyday Conveniences with Easy Access to Transit and Highways. (id:26049)
72 Lobo Mews
Toronto, Ontario
Welcome to 72 Lobo Mews, a rare freehold gem in the heart of Etobicoke. Tucked away in a quiet, private enclave, this beautifully appointed 3-bedroom, 2-bathroom freehold townhouse offers the perfect blend of sophistication, comfort, and urban convenience in nearly 2000 square feet of living space. Located minutes from Islington and Kipling Stations, top-rated schools, and a vibrant mix of shops, restaurants, and parks, this home delivers the best of Toronto living. Step inside to a refined interior featuring hardwood floors, custom panelled walls, and an open-concept main floor flooded with natural light. The living room boasts a gas fireplace, custom built-ins, and French doors that lead to a private 14-ft deck with tranquil, unobstructed garden views ideal for morning coffee or evening relaxation. The sun-filled kitchen is designed for both function and style, complete with granite counters, stainless steel appliances, and a custom banquette perfect for everyday dining or weekend entertaining.Upstairs, you'll find two spacious bedrooms and a full-floor primary retreat with a custom walk-in closet and a spa-like 5-piece ensuite with jacuzzi tub. The 2-car garage features upgraded flooring, a wraparound slat wall system, and a fully owned tankless water heater for enhanced efficiency. Every detail has been thoughtfully considered in this move-in ready home. Don't miss your opportunity to own a truly exceptional property in one of Etobicoke's most sought-after communities. Welcome home to 72 Lobo Mews. (id:26049)
38 Odoardo Di Santo Circle
Toronto, Ontario
Welcome to Oakdale Village. Large townhome with lots of windows/ natural light, and multiple spaces for entertainment and use. MOVE IN READY 3 bed/4bath/ RARE 2 car parking, and a bonus family room on the second floor. Just above 2000 sq ft of living space including the basement. Largest floor plan in this area of townhouses, 165+ sqft more than our neighbours because of larger space in the 3rd floor primary bedroom (size of an additional room). Bonus den space in the basement (with a window) can be used as an office. 1 car- wide garage parking with storage space on the side + 1 driveway parking. Hardwood floors/stairs, stone countertops, some newer appliances. Clear view with no obstructions, resulting in tons of natural light in every room. Freehold townhouse with stable/consistent POTL fee of only $65/month Includes Garbage Collections, Snow removal (no lawn work/ outdoor maintenace is needed with this property).Conveniently located, family friendly neighbourhood Just 1 Minute to Kids Playground,5-Minute Walk to a Park, and Access to 2 Additional Playgrounds. Mins away from the 400, 401, 409, & 427, 10 mins from Pearson airport, 8 mins to Humber River Hospital, close to shopping malls, Oakdale golf course, and schools. 2 Minute Walk To School Bus & Torbarrie Bus Stop! (id:26049)
46 Loma Road
Toronto, Ontario
Prime Etobicoke location , minutes to Islington/Queensway ! Welcome to 46 Loma road, beautiful raised bungalow, situated on large 46x113ft lot, offering large double driveway ( suitable for up to 8 cars) and oversized double garage; Private and cozy backyard offers park like setting with abundance of space for your garden and large social gatherings. House itself is well kept and updated bungalow with formal rooms and 2 large bedrooms , with 2nd bdrm offering walkout to the beautifully landscaped backyard; Updated Kitchen with newer appliances, updated bathrooms , 7yr old roof and up to date major mechanicals; Self contained Basement apartment w/separate entrance would be ideal for in-laws or large family or as a potential rental income; Neighborhood itself is mix of original and newly built large homes - great sign of desired and upcoming neighborhood. Whether you are looking to downsize, upsize, or a builder/renovator, this home would be a perfect choice for you . (id:26049)
127 Mill Road
Toronto, Ontario
Don't miss this beautifully upgraded 4-bedroom, 4-bath townhome with a rare 2-car garage and walk-out basement in one of Etobicoke's most desirable neighbourhoods, Markland Woods. With over 2,250 sq ft of thoughtfully designed living space, this home is packed with features: gleaming hardwood floors, granite countertops, stainless steel appliances, custom-built-in cabinetry, and California shutters. The open-concept main level flows seamlessly for everyday living and entertaining. The heart of the home is the spacious eat-in kitchen, offering abundant counter and cupboard space, granite surfaces, a full pantry, and stainless steel appliances ideal for cooking, hosting, or simply enjoying a morning coffee by the window. Upstairs, the spacious primary suite offers a quiet escape. The walk-out basement adds flexible space for a family room, home office, or gym, with interior garage access for added convenience. Location is everything, and this home delivers: walking distance to top-rated schools, minutes from Sherway Gardens and other major shopping, close to parks and golf courses, with easy access to public transit, Hwy 427, QEW, and the Gardiner. You've been waiting for this one: a turnkey, spacious, and ideally situated dream home. Come and explore today! (id:26049)
2194 Wedgewood Road
Mississauga, Ontario
Nestled on a quiet, tree-lined street in the heart of Applewood Acres, this classic West End home is full of character and warmth. Set on an expansive 58x128 ft flat lot, this property offers endless outdoor enjoyment from summer days by the fully fenced-in pool to peaceful afternoons under the mature trees.Step inside to discover beautifully preserved hardwood floors and a thoughtfully designed layout. The main floor boasts an elegant combined living and dining area, complete with large sun-filled windows and a cozy fireplace. A charming den leads into a newly renovated kitchen,featuring a picturesque view of the backyard. A convenient main floor powder room completes this level.Upstairs, you'll find a serene and spacious primary bedroom, two additional bedrooms, and a full bathroom. The finished basement offers versatile space ideal for a rec room, home office,gym, or playroom.Located just minutes from the GO station, highway, shops, parks, and walking trails, this is a rare opportunity to own a truly special home in one of the area's most welcoming communities.Move in this summer and enjoy all that this property has to offer! (id:26049)
205 - 20 Brin Drive
Toronto, Ontario
Welcome to luxury living in the prestigious Kingsway community of Etobicoke. A rare opportunity to enjoy the space and flexibility of a 2 bedroom without the 2 bedroom price! This beautifully freshly painted & updated 1 + 1 bedroom condo features a spacious den that can easily serve as an office or second bedroom which includes a stylish built-in loft bed. The den and bedroom offer tons of storage with custom millwork closets. Enjoy 2 full bathrooms and an ensuite laundry with stackable washer/dryer. This unit offers a functional open concept layout with soaring 10' foot ceilings, abundant natural light and a combined living/dining area anchored by a custom TV feature wall with lighting, cabinetry and TV included. The sleek kitchen is perfect for entertaining with a brand new island with quartz countertop. Step outside to a private balcony oasis with upgraded flooring and take in the serene view of trees and the Humber River. The unit includes an owned parking spot and locker. Enjoy exclusive access to elegant common areas and the convenience of a full-time concierge. Located amongst top rated schools, public transit at your door, a new grocery store in the complex & a new restaurant coming soon! Don't miss your chance to live in one of Etobicoke's most desirable neighbourhoods, where natural beauty meets urban convenience! (id:26049)
14 Teignmouth Avenue
Toronto, Ontario
Pristine 2010-Built Home: Beautifully Renovated with Designer Updates This exquisite 1918 sq ft residence, built in 2010 and thoughtfully renovated 8 years ago, offers a rare opportunity to own a well-maintained home with elegant modern finishes. The open-concept layout features soaring 9-foot ceilings and premium 3/4" hardwood floors throughout both main and second levels, creating an atmosphere of refined sophistication. The impressive kitchen stands as the home's centerpiece with recently updated quartz countertops, abundant custom built-in storage solutions, glass mosaic backsplash, Granite undermount double sink, and statement coffered ceiling. Every inch has been maximized for both beauty and functionality. High-quality appliances include a whisper-quiet Miele dishwasher and versatile Bosch induction range--perfect for everything, from family meals to entertaining guests. The generous master suite features a luxurious 6-piece ensuite bathroom with relaxing jacuzzi tub and a spacious walk-in closet. Thoughtful details like crown molding throughout the main floor and central vacuum system add both character and convenience. The basement boasts impressive 8-foot ceilings and separate entrance with existing plumbing ready for a potential kitchenette & income suite. Enjoy summer evenings in your privately fenced backyard, with the convenience of a double garage accessed via rear lane. Ideally situated minutes from St. Clair West transit and the soon-to-open Eglinton Crosstown LRT, this well-built home offers the perfect blend of established quality and modern amenities in a highly desirable location. (id:26049)
10 Callahan Court
Brampton, Ontario
A stunning and immaculate detached home, built in 2021, nestled in a serene cul-de-sac. This exceptional property boasts 3+1 spacious bedrooms, 4 modern bathrooms, and a finished basement with a legal separate entrance (permit approved). The main floor features soaring 9-ft ceilings, a striking stained oak staircase, and elegant stained hardwood flooring in the great room and hallways. The bright, upgraded eat-in kitchen showcases granite countertops, a central island, stylish ceramic backsplash, and a breakfast area that opens to the backyard. The luxurious primary bedroom includes a 4-piece ensuite and a walk-in closet for ultimate comfort and convenience. Very Motivated Seller!! (id:26049)
17 Hedges Boulevard
Toronto, Ontario
Nestled in the prestigious Princess Gardens neighborhood, this spacious 3-bedroom bungalow offers the perfect blend of comfort, convenience, and future potential. Situated on a premium corner lot, this home features gleaming hardwood floors, a sun-filled layout, and a bright solarium overlooking a private backyard oasis. The main floor includes three generous bedrooms, a full bathroom, and a separate eat-in kitchen, ideal for family gatherings. The lower level, with its separate entrance, additional bedrooms, second kitchen, and full bath, provides endless possibilities perfect for an in-law suite or rental income. Outside, enjoy a beautifully maintained garden, perfect for entertaining or unwinding. This home is located just steps from top-rated schools, including John G. Althouse, St. Gregory, and Martin Grove C.I., as well as French immersion and Catholic schools. With approved city plans for a two-storey house, this is a rare opportunity to either move in and enjoy or build your dream home. Close to parks, shopping, and essential amenities, this is a must-see in one of Torontos most desirable communities! (id:26049)
103 - 10 Augustus Terrace
Toronto, Ontario
Experience elevated living in this stunning townhouse, nestled in the lovely family-friendly Westhaven community at Islington and Norseman in the heart of Etobicoke. This thoughtfully layed out residence is set up for modern family living and entertaining. The well appointed central kitchen opens up to an everyday eating area and living room with contemporary fireplace focal point, rounded out by a formal dining room, powder room, laundry room and storage pantry on the main floor. Upstairs features 3 spacious bedrooms, large closets, main bathroom, plus luxurious ensuite off the primary bedroom with double vanity, frameless glass shower and indulgent deep soaker tub. The bright above grade lower level offers a family room complete with wet bar, versatile 4th bedroom or office space, full bathroom, storage areas and direct access to single car garage and 2 car private driveway. Premium finishes and detailing are seamlessly integrated top to bottom with high smooth ceilings, rich plank hardwood flooring and stairs, marble vanity tops in upstairs baths, quartz counter and backsplash in kitchen, high quality appliances and gas oven. Outdoor living is maximized with multiple spaces. Charming front terrace off the dining room is a perfect retreat for quiet mornings. Back deck off the living room features a gas BBQ hookup with a cozy spot for dinner overlooking the gorgeous backyard. Walk out from the lower level family room to the beautiful garden oasis with a favourite book or beverage. Located just steps away from the TTC, essential shopping, eateries, and minutes to local schools and major highways. This turn-key home harmoniously combines comfort, style and convenience. (id:26049)

