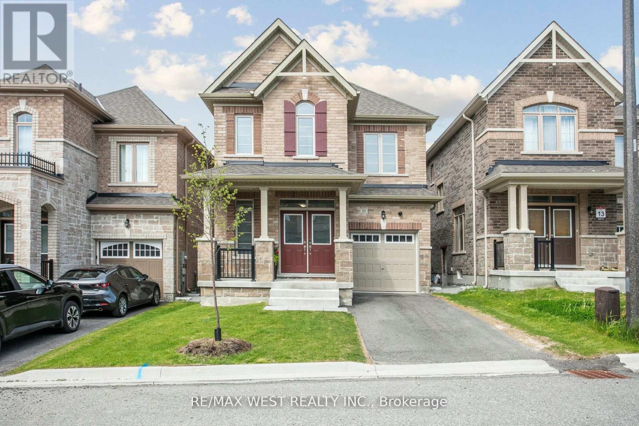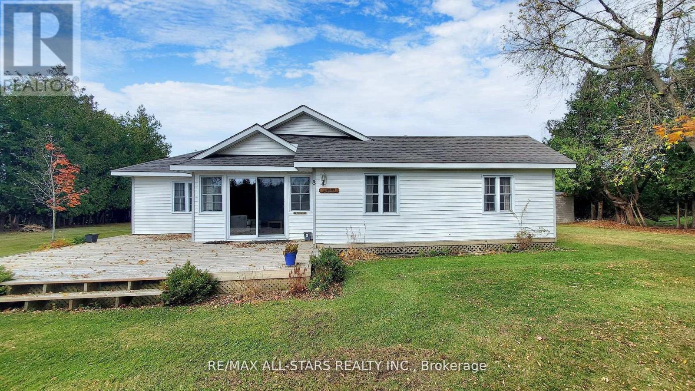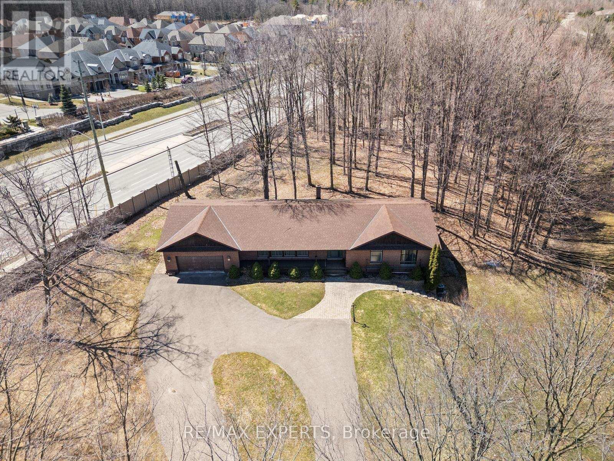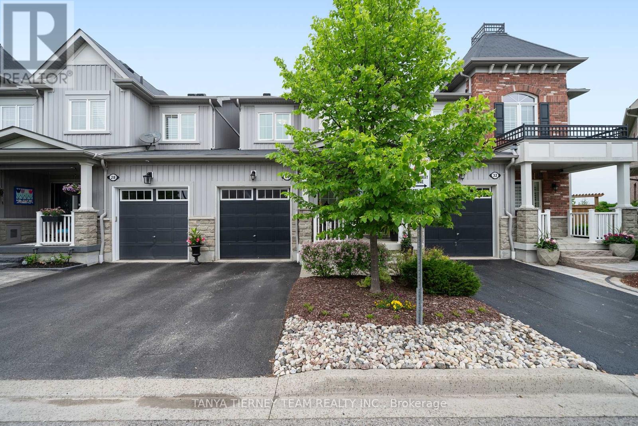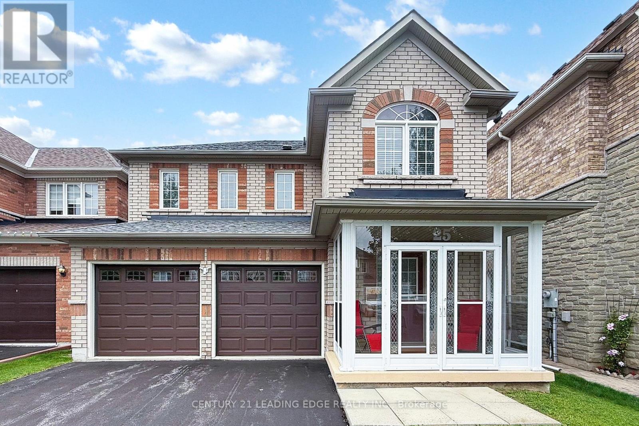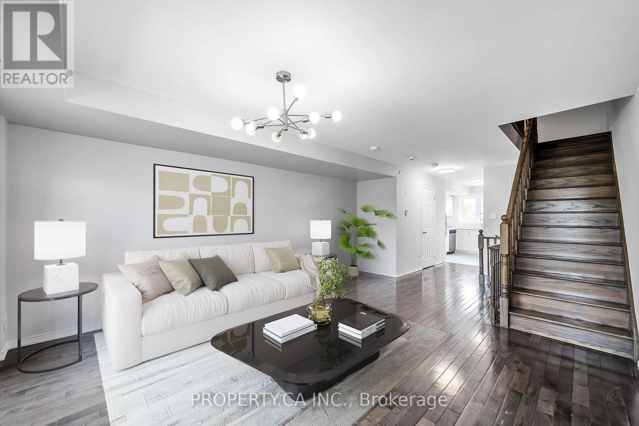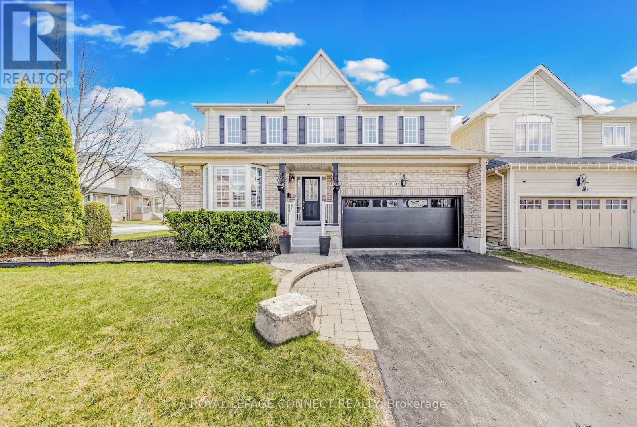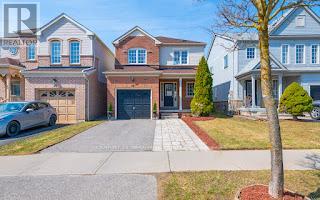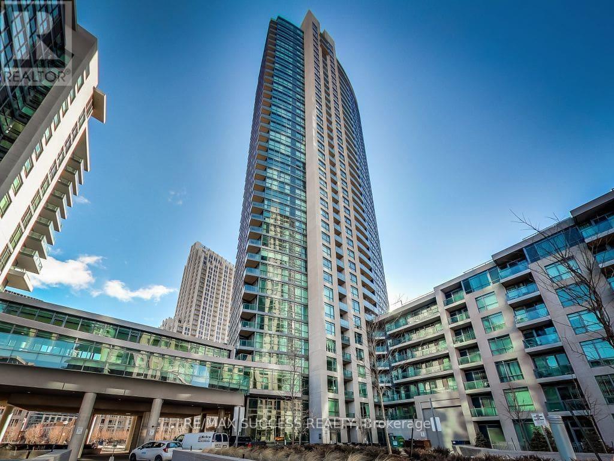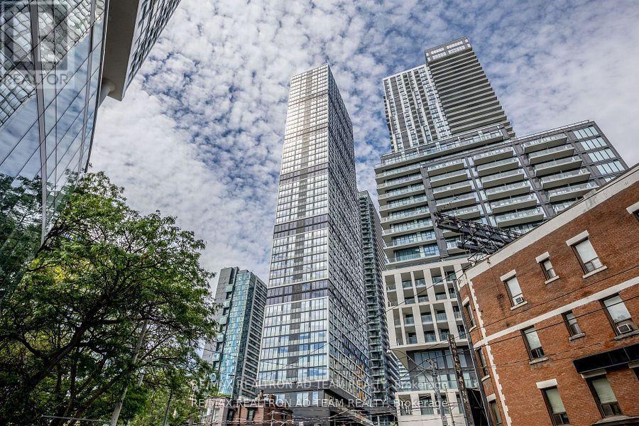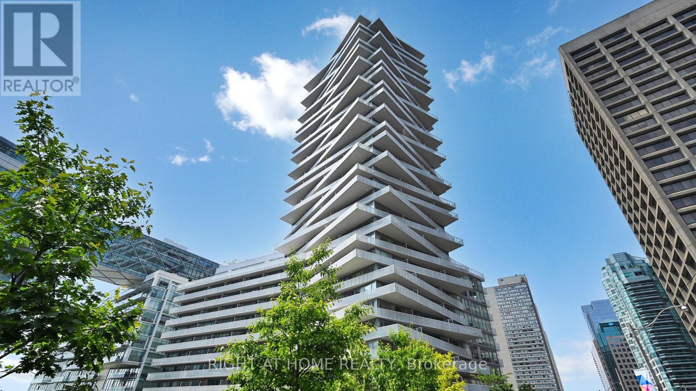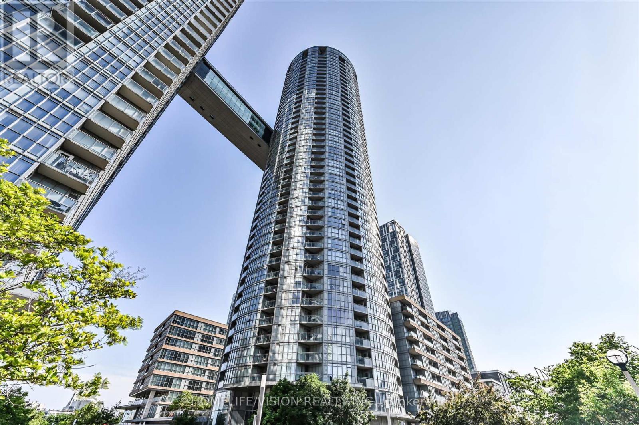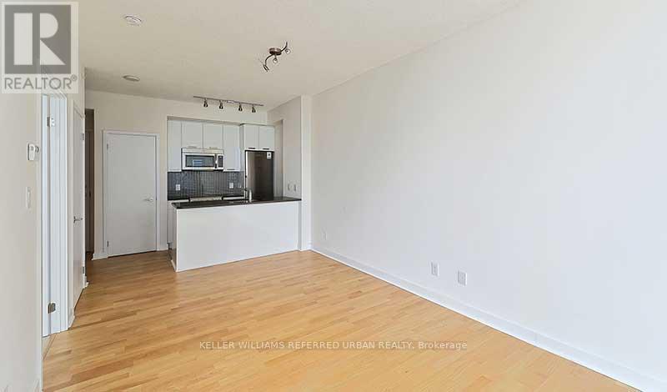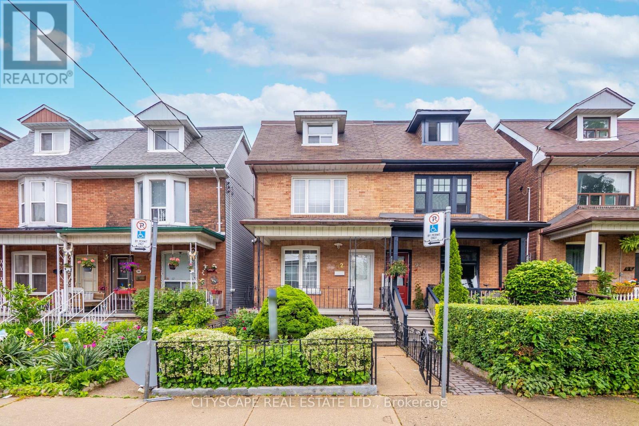4 Red Sea Way W
Markham, Ontario
Wow! Luxuriously Huge 1956 Sq. Ft App With An Amazing Open Floor Plan. Oversize Windows Allow Plenty Of Sunlight. Walking Distance To Highest Ranking School (MCI), Grocery Stores, Food, Transport And worship Places. Aanin Community Centre On 14th/Middlefield. In-Law One Bed Ground Suite With Kitchen And 4 Pc Ensuite. Brand New Roof Shingles With Warranty. (id:26049)
10 Viola Street
East Gwillimbury, Ontario
Welcome to 10 Viola St. in the sought-after Sharon Village Community! Built by renowned builder Mosaik Homes, this beautifully upgraded 4 bed,3 bath detached home is designed for modern living and everyday comfort. Step inside to find stylish laminate flooring, smooth ceilings, and elegant crown moulding. The kitchen is a true showstopper, stunning quartz countertops, waterfall island and a deep under-mount sink perfect for both everyday use and entertaining. Smart features include a built-in EV charger, UniFi Network access point with CCTV, and structured wiring throughout the home for seamless connectivity. Enjoy added convenience with zebra blinds in every room, a Beam central vacuum system, and a gas line in the backyard ideal for BBQs and outdoor gatherings. Spacious bedrooms, a spa-inspired primary ensuite with a frameless glass shower, convenient upper floor laundry, and a bright basement with oversized windows complete with rough-ins for a kitchenette and washroom, perfect for future living space. Just steps to schools and minutes to parks, trails, shops, restaurants, Costco, and Upper Canada Mall. Not to mention, easy commuter access to Hwy 404 and GO Train. This beautifully upgraded home offers the perfect blend of comfort, convenience, and style, don't miss your chance to make this stunning property your own. (id:26049)
75 Baywell Crescent
Aurora, Ontario
Don't miss this Bright, Beautiful Aurora Townhouse in a sought after central location (Bayview/Wellington) Lovingly Maintained by original owners and thoughtfully upgraded to sell ! This turn key 3 bed 3 bath with 3 car parking is the perfect place to call home! The finished walk out basement to sun deck and private backyard offers a place to relax, while this location so close to 404 hwy, Schools, Walking Trails, restaurants and GO station eases daily life, offering comfort and convenience. No offer holds, Priced to Sell - This is a Must see! (id:26049)
302 Barons Street
Vaughan, Ontario
Spectacular End Unit Townhome In The Prestigious Kleinburg Area. 2 Car Garage (Plus Possible 2 Car Parking In Front Of Garage), Oversized Private Fenced Yard. Upgraded Hardwood Floors, Oak Stairs, Samsung S/S Appliances, Samsung Washer/Dryer, Zebra Window Coverings, Landscaped Front & Backyard with Parking Pad, Large Breakfast Bar With Quartz Counters, 4 Spacious Bedrooms, Lightly Lived In Home, Minutes From Extended Hwy 427 Giving You A 40 Min Drive To Downtown Toronto, 15 Min To Airport, & 401. (id:26049)
8 Tikvah Circle
Georgina, Ontario
Charming 5 bdrm cottage located in exclusive Historic Balfour Beach. Steps away from a private members only beach, park, tennis court & boat slips/marina to enjoy all that beautiful Lake Simcoe has to offer (annual association fee). Windows & doors have been updated, newer shingles, open concept, cedar & hardwood floors. Spacious living room with walkout to deck. Dining room has a cozy stone fireplace (indoor/outdoor). A cottage on town services is a rare find. Could be converted to a year round home (gas at street). Currently 3 SEASON COTTAGE ONLY! (id:26049)
431 Carruthers Avenue
Newmarket, Ontario
Location Location Location . freshly painted DETACHED 3 bedroom is a meticulously well kept homewith a WALKOUT Basement Apartment -Private separate entrance. Kitchen with Granite Counters.Combined living and Dining with hardwood floors and a fire place One bedroom walk-out unit providesIn-Law Suite Potential .Steps Away from Walking Paths. Schools & Parks. Easy Access to MajorHighways. The go Train & Public Transit **EXTRAS** Minutes To VIVA & The GO Transit, Upper CanadaMall, Restaurants & More! (id:26049)
6 Wilson Street
Uxbridge, Ontario
Welcome to this beautifully updated 6-bedroom home, perfectly situated on a quiet, mature street just steps from Elgin Park and scenic walking trails. With over 3,000 sq ft of finished living space, this home is ideal for large or growing families. The updated galley kitchen features granite countertops, under-mount lighting, crown moulding, a gas stove, and hardwood floors. A sun-filled family room with hardwood floors opens through garden doors to a flagstone patio with a pergola perfect for outdoor entertaining. The dining room offers warmth with a gas fireplace and elegant crown moulding. The living room features a floor-to-ceiling picture window, while the main-floor office has double garden doors leading to the yard. The "east wing" includes a primary bedroom with double closets, hardwood floors, and an updated 3-piece ensuite. Two additional bedrooms on this level also offer hardwood floors. The west wing features three more generously sized bedrooms, all with hardwood flooring, and a 4-piece bathroom with tub and shower. The finished basement adds even more versatile space with a rec room, playroom (both with laminate floors and pot lights), and a 3-piece bath. The sunroom is flooded with natural light and overlooks the fully fenced backyard oasis complete with mature trees, perennial gardens, a rock waterfall, and a flagstone patio that spans the width of the home with two walkouts. Additional highlights include a double garage with epoxy flooring, insulation, and drywall. With thoughtful updates throughout, this is the ultimate family home in one of Uxbridge's most desirable neighbourhoods. (id:26049)
16 Millwood Parkway
Vaughan, Ontario
Nestled in one of Vaughans most prestigious and sought-after neighbourhoods, this rare 2-acre estate-sized lot presents a remarkable opportunity to build your dream home in a truly exclusive setting. Surrounded by custom-built luxury estates, the property offers unmatched privacy, mature trees, and a serene atmosphere all while being minutes from city conveniences. Whether you're a developer, investor, or end-user with a vision, this lot offers endless potential for a luxury residence on expansive grounds. Enjoy proximity to top-rated schools, premier golf courses, lush conservation areas, and upscale amenities. With easy access to major highways and the Vaughan Metropolitan Centre, this location effortlessly combines tranquility and connectivity. Don't miss this chance to secure a prime piece of real estate in one of Vaughans most coveted communities. (id:26049)
30 Lambdon Way
Whitby, Ontario
STUNNING 4 bedroom townhome nestled on a tranquil treed ravine lot! Incredible Zancor built Parkview collection situated in a sought after Brooklin community, steps to schools, parks, transits & more. The inviting foyer leads you through to the open concept main floor plan featuring a family sized kitchen with centre island, stainless steel appliances, ample cabinetry & spacious dining area with ceramic floors. Impressive great room with sliding glass walk-out to the private backyard oasis & picture window with panoramic ravine views. Convenient 2pc powder room & garage access. Upstairs offers 4 generous bedrooms including the primary retreat with walk-in closet plus double closet & 3pc ensuite. Unspoiled basement awaiting your finishing touches with above grade windows & laundry area. Minimal POTL fee covers garbage/snow removal & common areas. (id:26049)
25 Solstice Drive
Toronto, Ontario
Welcome to 25 Solstice Dr! This beautifully maintained 4-bedroom, 3-bath detached home with a double garage offers comfort, space, and functionality - perfect for the whole family. The main floor features a bright family room, a formal dining room with coffered ceilings and a well-appointed kitchen with a breakfast area, breakfast bar and a walkout to a huge backyard - ideal for entertaining or relaxing outdoors. Upstairs, you'll find four spacious bedrooms, including a primary suite, two full baths and a huge storage room in hallway that can be converted to a laundry room for added convenience. The full basement is a blank canvas ready for your custom design with rough in bath. Garage door and roof shingles done in 2015. Located close to TTC, top-rated schools, and shopping, this is the perfect place to call home. Don't miss this incredible opportunity! (id:26049)
321 Chartland Boulevard S
Toronto, Ontario
This charming semi-detached, two-storey home offers plenty of space and potential to transform it into your dream residence. Featuring large windows and four bedrooms, including a master with a three-piece ensuite, this home is full of possibilities. The spacious eat-in kitchen adds to its appeal, while the garage provides extra convenience. Located in the highly sought-after Iroquois Park area, it backs onto a Sports Field Playground, ensuring a peaceful and family-friendly environment. Relax on the patio or take advantage of the quiet neighbourhood. With schools, restaurants, grocery stores, a hospital, places of worship, and a recreation center nearby, this home is ideally situated to enjoy all the local amenities. (id:26049)
27 Moorehouse Drive
Toronto, Ontario
Welcome to 27 Moorehouse Dr - A Beautifully Renovated Home in the Sought-After Port Royal Neighbourhood! This stunning 3+2 bedroom, 4-bath link-detached home is located on a quiet, family-friendly street and offers a perfect blend of style, functionality and income potential. Step inside to discover a bright and spacious layout filled with natural light, featuring hardwood flooring and pot lights throughout the main level. The chef-inspired kitchen seamlessly flows into open-concept living and family rooms, with access to backyard, layout ideal for entertaining with access. Convenient direct access from the garage adds to the home's functionality.Upstairs, the primary bedroom includes a private ensuite bathroom and 2 additional bedrooms and bathroom. The fully finished basement features a separate entrance, complete with a 2-bedroom apartment, full kitchen and 1 bathroom - perfect for rental income or an in-law suite. Additional highlights include: New roof (2025) and Double driveway with ample parking. Steps to all amenities, transit, TTC and top-rated Milliken Public Schools. Don't miss this incredible opportunity to own a turnkey home in one of Scarborough's most desirable communities! (id:26049)
2564 Rosedrop Path
Oshawa, Ontario
Welcome to this modern and recently constructed 4-bedroom, 3-bathroom home offering comfort, convenience, and style. This home is just steps from public transit and minutes from a brand new plaza, Costco, No Frills, and Highway 407. Enjoy the close proximity to parks, a golf course, and the nearby GO Station for easy commuting. The property includes two dedicated parking spots, two balconies and low maintenance fees. Located just a short drive from Oshawa Centre Mall, this home offers the perfect blend of urban convenience and suburban tranquility. Do not miss out on this fantastic opportunity in a rapidly growing neighborhood! (id:26049)
936 Langford Street
Oshawa, Ontario
Stunning detached corner lot in a family oriented area offers 4 large bedrooms. Featuring gleaming hardwood floors, California shutters and soaring 9 foot ceilings. Enjoy convenience with a large entry foyer, a sun-filled breakfast area with a walk-out to the backyard. The elegant living/dining room boasts large windows while the cozy family room offers a gas fireplace. The kitchen features granite counters, a stone backsplash, stainless steel appliances and a breakfast area leading out to the backyard. The finished basement is perfect for entertaining with a spacious rec room, large windows, storage room and a full 4-piece bath. This exquisite home also features exterior pot lights along with an inground sprinkler system. Interior pot lights throughout the 9 foot ceilings on the main floor, a formal living & dining room, hardwood staircase and an abundance of natural light from numerous windows. 5-piece ensuite bathroom in the primary bedroom. Ample parking with a 4-car driveway (no sidewalk). Ideally located near schools, parks, shopping and all amenities. This is a home you won't want to miss. (id:26049)
501 - 15 Baseball Place
Toronto, Ontario
Welcome to Unit 501 @ Riverside Square condos in the Heart of South Riverdale. This Fabolous Corner Unit Offers a Very cozy and Functional 2 Bedroom 2 Washroom & 2 Balcony Layout with Stunning floor to ceiling Windows Offering North and East Views. Extra high 11 Ft Ceilings Amplify this Unique Corner Units Potential with A Large Kitchen Island and Modern Build in Appliances Combined with an Open concept Layout. Boasting 792 Total Living Space + 100 sq ft of Balcony Space. Bedrooms On two different Ends with the 2nd Bedroom having its own Balcony Access & A Wall To Wall Extra Large Closet. The open concept living and dining is great for entertaining with a walkout To the Main balcony with gas hook up. In suite washer and dryer. Easy access to DVP at your door. Walk to shopping, dining and entertainment on vibrant Leslieville and Riverside districts along Queen Street. Biking and walking trails along the scenic Don River. Riverside Square condo has AAA + amenities with the inclusion of Outdoor rooftop Pool & Lounge with Great Scenic Views. This unit is a Must See! A Truly Unique Layout with An Amazing Opportunity To Move Into One Of Toronto's Coveted Neighborhoods! Extras: Heat, CAC and Water Included. AAA+ Amenities with A Rooftop Lounge, Party Room, Visitor Parking, Guest Suites, State of the Art Gym, Multiple Party Rooms / Media Rooms and Meeting Rooms. TTC Transit Stop Less than a Minute Away, Amazing Scenic Walks with Many great outlets and stores On Leslieville and Riverside district along Queen Street. (id:26049)
5 Thomas Street
Oshawa, Ontario
Beautiful 3 Bed, 2 Bath Semi-Detached Home with Upgrades Throughout! Welcome to this fully renovated and move-in-ready semi-detached home, offering 3 spacious bedrooms, 2 modern bathrooms, and a finished basement perfect for comfortable family living. This home features tons of upgrades, including a roof replaced in 2021, windows and front door replaced in 2023, freshly painted interiors, renovated bathrooms, and an electric car charger installed in the garage. Step into the welcoming foyer that leads to the bright open-concept living and dining area, complete with a cozy gas fireplace, beautiful hardwood floors, pot lights, crown molding, and a walk-out to the private backyard. The kitchen offers plenty of storage, stainless steel appliances, granite countertop and a charming breakfast area with a large window overlooking the backyard. Upstairs, the primary bedroom boasts pot lights, laminate flooring, and a double closet. The second and third bedrooms also feature pot lights and laminate flooring, providing bright and comfortable spaces for the whole family. The finished basement includes a large rec room, ideal for a home office, playroom, or entertainment space. The backyard is your personal oasis, featuring a new fence and an elevated deck perfect for entertaining and family gatherings. Located in a family-friendly neighborhood, this home is close to parks, playgrounds, the beach, schools, shops, public transit, the GO Station, and offers easy access to Highway 401. (id:26049)
28 Beachgrove Crescent
Whitby, Ontario
Don't miss this opportunity to break into the market with this bright 3-bedroom, smoke-free family-friendly home that offers value, potential and location! Nestled on a quiet crescent, enjoy the welcoming front porch and a fully-fenced, west-facing backyard with no rear neighbours. The first floor features brand new hardwood floors (updated photos are coming), a bright living room and eat-in kitchen with stainless-steel appliances, including a new dishwasher. The second floor offers a spacious primary bedroom with a double-door entry, walk-in closet and semi-ensuite as well as two additional ample-sized bedrooms overlooking the backyard. Relax under the gazebo and take in the sunsets. A widened driveway with pavers (2024) allows two cars to park with ease. Have peace of mind knowing there is a new furnace (2025), humidifier (2025) and hot water tank (2025). This prime location in desirable North Taunton is also just steps away from trails, Hannam Park and Willows Walk Public School. ** This is a linked property.** (id:26049)
3211 - 215 Fort York Boulevard
Toronto, Ontario
Experience luxury living with breathtaking CN Tower and lake view. Bright, spacious condo w/upgraded unit features floor-to-ceiling windows, rich hardwood flooring, a custom kitchen with center island, and stunning sunset views. Live the resort lifestyle with state-of-the-art indoor pool, jacuzzi, gym, yoga studio, sauna, and an 8th floor rooftop garden. Located just steps to the Harbourfront, TTC, parks, and the Martin Goodman Trail, with easy access to Loblaws, LCBO, cafés, and more. Walk to Toronto's top attractions CN Tower, Rogers Centre, Scotiabank Arena, Union Station, and King Wests top dining and nightlife. This is a rare opportunity to own in a high-demand downtown location. (id:26049)
514 - 525 Adelaide Street W
Toronto, Ontario
Welcome to urban living at its best in the heart of King West! This beautifully upgraded, 765 square foot 2-bedroom, 2-bath suite at 525 Adelaide St W offers the perfect blend of style and function. Featuring a spacious open-concept layout with wide-plank laminate flooring, large windows, and modern finishes throughout. The sleek kitchen boasts granite countertops, tile backsplash, stainless steel appliances, and ample storage ideal for cooking and entertaining. Enjoy full-size appliances throughout, including a stainless steel fridge, stove, dishwasher, and a full-size washer and dryer - a rare luxury in condo living. The versatile second bedroom - originally a den - includes a proper door and closet; perfect as a guest room, office, or income-generating space. The primary bedroom features a walk-in closet and 3-piece ensuite bath with glass shower. In addition, enjoy a second spacious second full bathroom with large vanity for added flexibility. One parking spot and one locker included (conveniently on same floor as unit). Located in a well-managed building with top-tier amenities: 24-hour concierge, gym, rooftop terrace with BBQ's and pizza oven, 2 party rooms (ground floor and 18th floor), outdoor pool and hot tub, guest suites, and more. Unbeatable location steps to TTC, restaurants, cafes, shops, nightlife, and easy access to the Financial District and Gardiner. Ideal for first-time buyers, investors, or professionals seeking a vibrant, walkable lifestyle in one of Toronto's most sought-after neighbourhoods. Don't miss this rare opportunity! (id:26049)
702 - 181 Dundas Street E
Toronto, Ontario
Welcome To Luxurious 1Plus Den Grid Condo Located In The Heart Of Toronto's Downtown District,Nestled In Vibrant Dundas St East With Streetcar At Your Door Step. Bright, Spacious,Absolutely READY For You To Move In. Steps To Steps Toronto Metropolitan University, George Brown College, Dundas Square, Hospital, Subway Station. Spacious Open Concept And Big Windows Floor To Ceiling, Modern Kitchen With Stainless Steel Appliances.24 Hrs Concierge & Luxurious Amenities. Den Could Be Used As A Second Bedroom.Laminate Flooring Throughout & Stylish Modern Blinds. Open Concept Living & Dining. Modern Kitchen With All Stainless Appliances, Quartz Countertop & Backsplash. Fresh Painting. Full Service Building Offers Fitness, Yoga Room,Library, Meeting Room, Outdoor Terrace, BBQ, Guest Suites, Bike Storage. (id:26049)
403 - 15 Queens Quay E
Toronto, Ontario
Urban Tranquility by the Lake! Welcome to Pier 27 - a luxurious 1+1 condo located at Torontos scenic waterfront. Enjoy stunning sunset views over Lake Ontario in a peaceful setting, just steps from the vibrant downtown core. Floor-to-ceiling windows fill the space with natural light, creating a bright and inviting atmosphere. The full-sized den offers versatility as a second bedroom, home office, or guest room. Pier 27, developed by a renowned builder, is a prestigious waterfront residence known for its high-quality finishes and functional layout. Residents enjoy top-tier amenities, including both indoor and outdoor swimming pools, a fully equipped fitness centre, meeting rooms, a lounge, a rooftop BBQ area, and 24-hour security. Unbeatable location just minutes walk to Union Station, Scotiabank Arena, Sugar Beach, bike trails, grocery stores, shopping, and dining. This is lakeside living at its finest, right in the heart of the city. ***Status Certificate is ready and available upon request.*** (id:26049)
4806 - 21 Iceboat Terrace
Toronto, Ontario
Luxury Living with Unmatched Views! Welcome to this spectacular sub-penthouse offering sweeping panoramic vistas of Toronto's iconic skyline and sparkling waterfront. Spanning 1,528 sq ft (1,430 sq ft interior + 98 sq ft balcony), this sun-drenched suite is wrapped in floor-to-ceiling windows, immersing every room in natural light and breathtaking scenery. The gourmet kitchen, outfitted with sleek Miele integrated appliances, is a dream for home chefs and entertainers alike. Enjoy brand-new flooring and tastefully updated bathrooms throughout. The expansive family room provides incredible versatility easily converted into a third bedroom or a perfect work-from-home space. Two premium parking spots near the elevator add extra convenience, while the buildings resort-style amenities elevate everyday living: a full fitness centre, indoor pool, hot yoga studio, squash court, theatre, kids playroom, pet spa, and more. All this, just steps to waterfront parks, trendy restaurants, shopping, and transit. Ideal for professionals, families, or anyone seeking elegance, ease, and energy in the heart of the city. Your dream home in the sky awaits. (id:26049)
4010 - 295 Adelaide Street W
Toronto, Ontario
Welcome to 295 Adelaide Street West, Unit 4010! This one-bedroom unit offers 546 sq. ft. of living space with a separate bedroom, full closet, and carpet flooring. The kitchen features granite countertops and stainless steel appliances. Building amenities include a 24-hour concierge, gym, and pool. Conveniently located near TTC stations and streetcar access, with dining, shopping, and entertainment nearby. 1 locker included. Note that the listing price does not include parking, but this condo is available with 1 parking spot for $650,000 (extra $75,000). (id:26049)
92 Bellwoods Avenue
Toronto, Ontario
Estate Sale First Time on market in 50 Years. Large Semi 3 Story 5 Bedroom (One Currently a Kitchen on Second Floor)Heart of Trinity Bellwood's steps to Park. Home offers 3 Kitchens, ample space to renovate to suit many needs. Good Sized Yard. Finished Basement with walkout and Kitchen. Close to all amenities, Transit .Sold as is where is no Warranties , no Survey. (id:26049)


