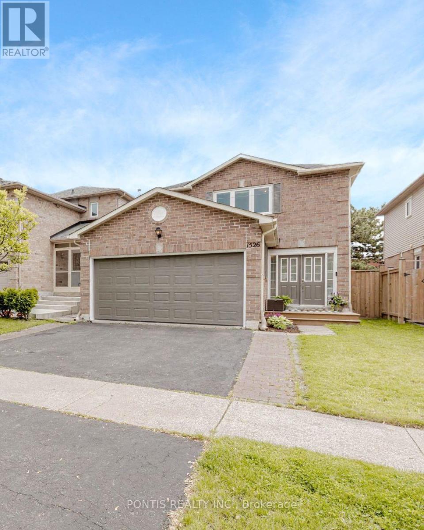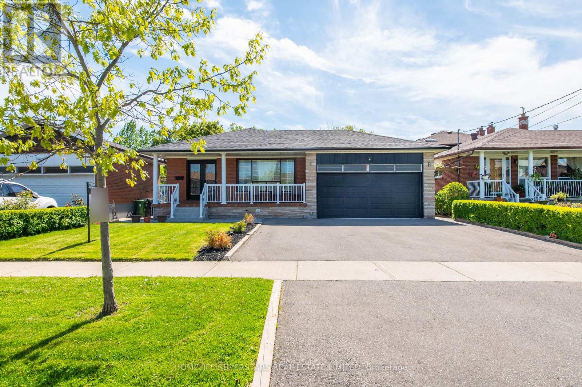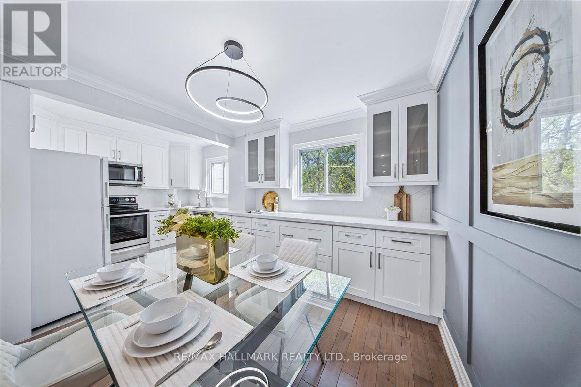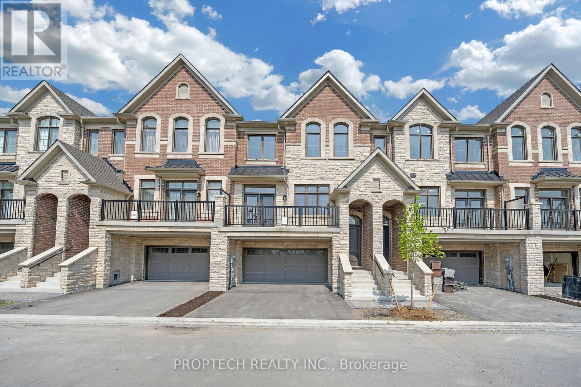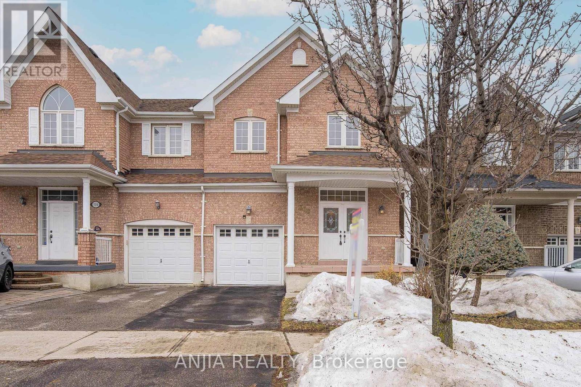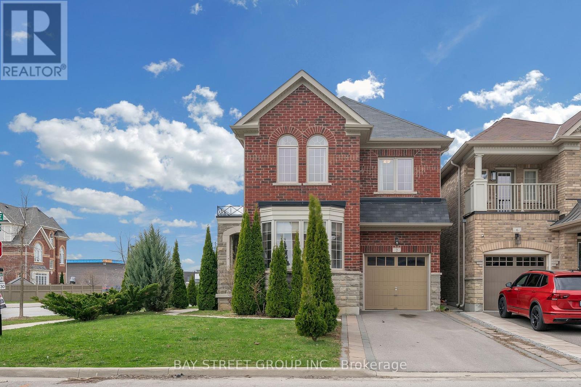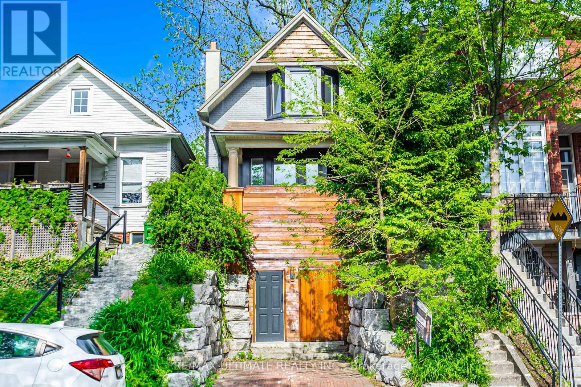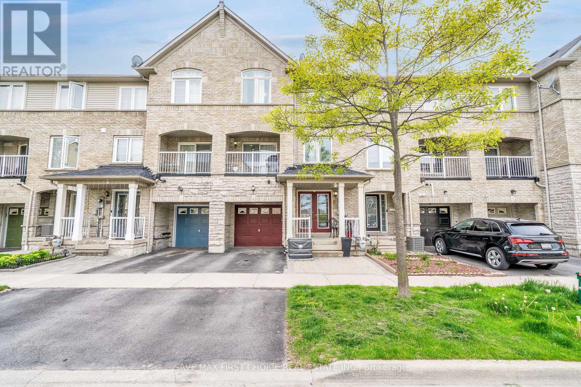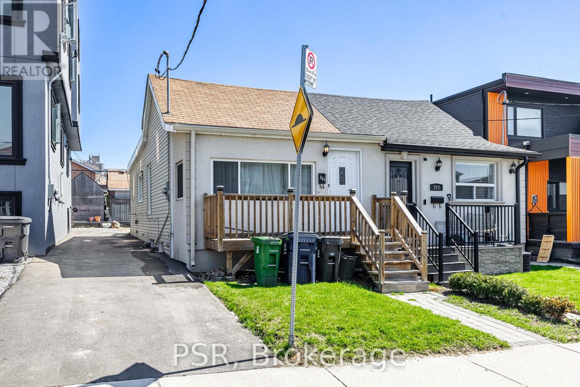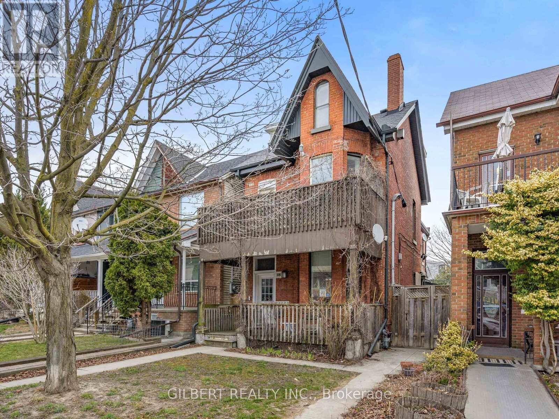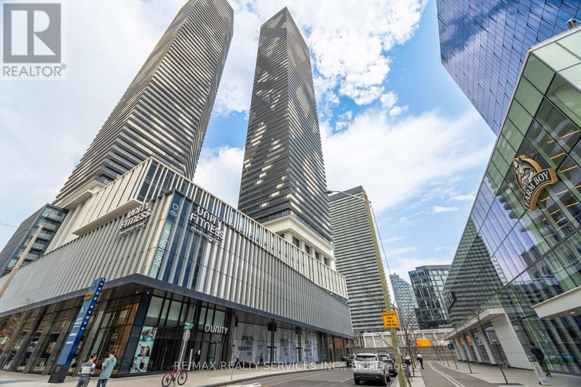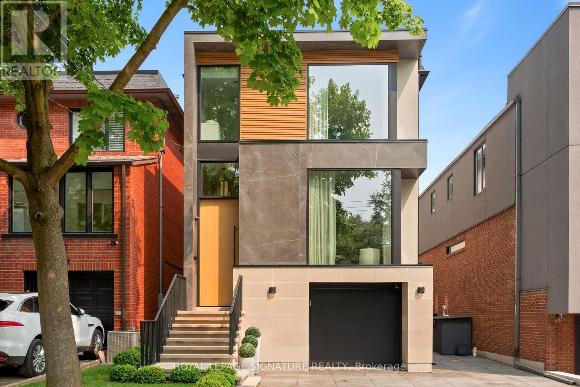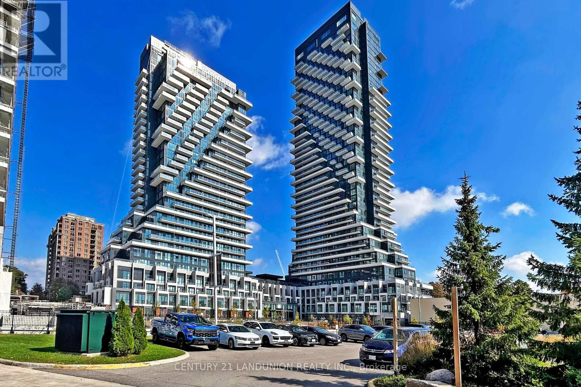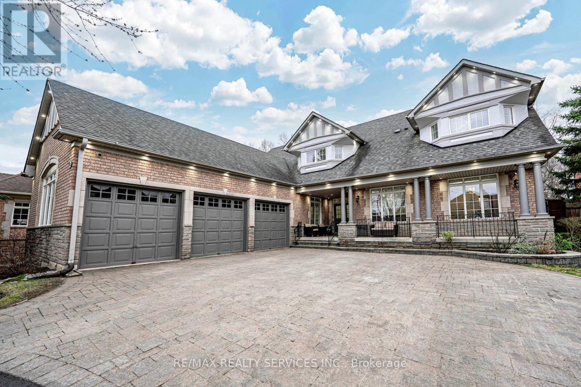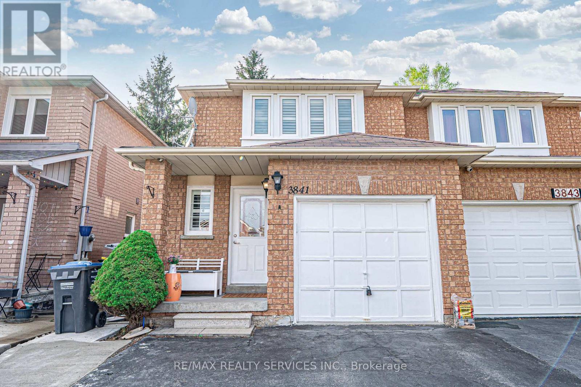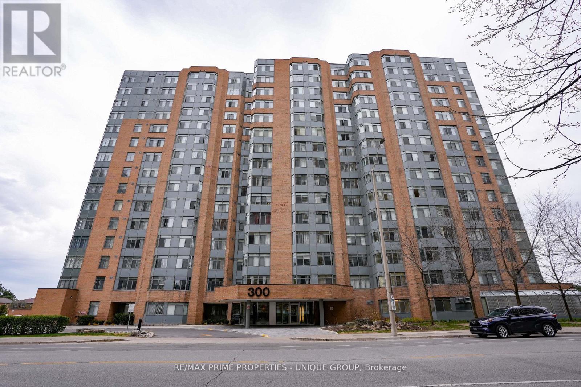1526 Kirkrow Crescent
Mississauga, Ontario
Welcome to this Beautifully Maintained Detached Home with a 2-Car Garage, Located in One of Mississauga's Most Desirable & Family-Friendly Neighbourhoods. This Move-In-Ready Home Offers the Perfect Blend of Style, Comfort, and Functionality with 3+1 Spacious Bedrooms & 4 Fully Upgraded Bathrooms, Including a Separate Entrance In-Law Suite with its Own Full Kitchen & Bathroom-Ideal for Multi-Generational Living or Rental Potential. Inside, You'll Find an Absolutely Stunning Open-Concept Modern Kitchen, Featuring Quartz Countertops, Plenty Of Cabinetry, and a Large Island Perfect for Everyday Cooking, Family Meals, and Entertaining. The Kitchen Flows Seamlessly into a Cozy Living Room & a Bright Dining Area with a Charming Bay Window, which also Makes a Perfect Reading Nook or Extra Seating Area. Step Outside to Your Private Backyard Oasis with No Rear Neighbours, Complete with a Raised Deck for BBQs & Lounging, plus a Stone Patio Area Great for a Firepit, Kids' Water Play for Summer and Endless fun on the Large Playground. Upstairs, the Primary Bedroom Offers a Good Size Walk-In Closet and Private Ensuite, While All Bedrooms are generously Sized and Filled with Sun Filled Natural Light. The Newly Renovated Basement adds Amazing Flexibility with a Full In-Law Suite Featuring a Kitchen with a Stove, Microwave, Fridge and laundry Ideal for Extended Family, Guests, or Rental Income. Located Amongst Top-Rated Schools Like St. Joseph SS, Streetsville SS, Hazel McCallion MS, & Vista Heights (French Immersion). Conveniently Located Near Shopping Plaza, Public Transit, Hwy, River Grove Community Centre, Library, Streetsville Village, and Heartland Town Centre. Recent Updates Include Roof (2023), Carpet on Stairs (2024), Garage Door (2020), Fence (2020), Windows (2016), Modern Kitchen (2018), Deck & Patio Stone (2017), and High Efficiency Furnace /AC and Tankless Hot Water Heater Owned (2011). This Home Has It All Just Move In and Enjoy! (id:26049)
2312 Hoover Court
Burlington, Ontario
Welcome to Tyandaga Highlands Where Timeless Elegance Meets Contemporary Luxury! Situated on a coveted court in one of Burlingtons most prestigious neighbourhoods, this stunning home has been meticulously renovated from top to bottom, offering a perfect blend of classic sophistication and modern convenience. Step inside and youll immediately be captivated by the impeccable craftsmanship and high-end finishes throughout. Gorgeous hardwood flooring featuring stylish herringbone detail in select are assets the tone for the refined interior. At the heart of the home is a state-of-the-art kitchen, designed by Interior Works and complete with a large island, premium appliances, and a seamless flow into the elegant dining area and welcoming family room with a cozy gas fireplace. A private office with custom built-ins is ideally located near the front entrance perfect for working from home. The luxurious primary suite is a true retreat, boasting a spa-inspired ensuite and spacious dual walk-in closets. The upper level also features an additional primary bedroom with a stunning ensuite, two generously sized bedrooms, and a beautifully updated main bath. The fully finished lower level is designed for both relaxation and recreation, featuring a spacious entertainment area, home gym, and a full bathroom with sauna. Step outside into your own private oasis: a sun-soaked backyard with a large in-ground saltwater pool, manicured gardens, multiple patios, and a wall of mature cedars that offer unmatched privacy and tranquility. This home is the epitome of turnkey living with every detail thoughtfully curated and no upgrades left undone. (id:26049)
24 Archway Crescent W
Toronto, Ontario
Exceptionaly well maintained 3+4 bedroom Buglow backing onto The Humber River Recreational trail offering privacy, surrounding by trees, specious moderen kitchen quartz counter top, hardwood flooring through out, pot lights, upgraded Baths!! Fully Finished Baement, seperate entrance, potencial for in-law suite or rental income, Two-Car Attached Garage Is Nestled On A Quiet, Child-Friendly Court, close to all amenities, New LRT (id:26049)
13 Auburn Avenue
Toronto, Ontario
This MAGNIFICENT HOME Highlights a Generous Use of Space & Personal Retreats, Featuring Modern Accents with a Blend of Charm that's both Bright and Open, and instantly Appealing! Situated in the Coveted Corso Italia Area that is Brimming with Vibrant Shops and Amenities, this 3-Bedroom Home Showcases an Open Concept Basement In-Law Suite, Complete with 3-Piece Washroom and DIRECT ACCESS SEPARATE ENTRANCE! Features a Designer Kitchen, Pot Lights and a Fantastic Layout! Wow! Sunfilled Porch is Inviting with an Abundance of Natural Light and Can Become an Ideal Sitting Area in which to Relax. Main Floor Kitchen is Clean and Functional and Open to the Dining Room for Easy Access Entertaining! This home Boasts Rear Laneway GARAGE in area with hard to find parking! Earlscourt Park and all its amenities just down the street. Centrally Located - This Home is Steps to Everything! Well Maintained with Many Fine Features - Move in and Enjoy! (id:26049)
19 - 1221 Dundix Road
Mississauga, Ontario
Stunning Fully Renovated Townhouse in Prime Location! Move-in ready 3-bedroom townhouse with plenty of windows and natural light. Maple Hardwood floors in the main rooms. A New large custom kitchen with plenty of cabinets and counter space. Quartz countertop and backsplash. Bright living area with private balcony! Large bedrooms, main bedroom with closet organizers. Finished basement flex-room ideal for a 4th bedroom, home office, or entertainment area. Enjoy a private backyard, perfect for BBQs and gatherings. Includes 2-car parking. Conveniently located steps from Walmart, Costco, Dixie GO Station, parks, schools, and public transit. A perfect family home in a highly accessible neighborhood! (id:26049)
93 West Village Lane
Markham, Ontario
Stunning brand-new, Never Lived in Executive townhome by Kylemore, luxurious living in one of Markham's most prestigious communities! Clearview Exposure in Tranquil Cul-de-sac backed on a Greenbelt and ravine with no Sidewalk. Elegant Family Room w/ upgraded electric fireplace, French Door w/o to Terrace overlooking a Ravine and a pond. Soaring 10' and 9' smooth ceiling on Main and Upper levels with/ an Abundance of Natural Light at all times during the day! 5" rift-cut hardwood floors throughout. Modern Open-concept kitchen with upgraded Ceiling Height Cabinetry, quartz counters with breakfast seating, servery & walk-in pantry! French doors to Grand Primary suite with upgraded 5 pc ensuite Frameless Glass Shower w/ quartz countertop, upgraded combined His and Her walk-in closets & private balcony walkout. Rarely Offered Walkout basement! Mere Mins to Parks, Nature Trails, Main Street Unionville, Angus Glen Golf Club and More! Zoned for the Highly Regarded Pierre Elliot Trudeau High School. (id:26049)
308 Caboto Trail
Markham, Ontario
Gorgeous Newly Renovated Freehold Semi-Detached House With 4 Bed 3 Bath In High Demand "South Unionville". Original Owner Well-Maintained. Above Grade 2164 Sqft Living Space. The Home Welcome You Through A Double-Door Entrance With Two Separate Closets In The Spacious Foyer. Hardwood Fl Thru-out Main & 2nd Floor. 9Ft Ceiling At Main Floor. Upgraded New Kitchen With Quartz Countertop & Backsplash. Large Cozy Family Room And Breakfast Area Can Walk-out To Yard. The Second Floor Offers A Primary Bedroom W/Walk-In Closet & 4pc Ensuite. Walking Distance To High Ranking Schools (Unionville Meadow P.S. & Markville S.S.). Steps To Park & Trail. Close To Langham Square, Markville Mall, T&T Supermarkets, Restaurants, Banks, Public Transit & All Amenities. Mins To Go Train & Hwy407. This Home Is Perfect For Any Family Looking For Comfort And Style. Don't Miss Out On The Opportunity To Make This House Your Dream Home! A Must See!!! (id:26049)
6 Forsythe Drive
Uxbridge, Ontario
Thinking Of Buying Your First Home? How About Being Close To Schools, Playgrounds, Arena , Splash Pad And Everything Else You Need For A Young Family. Let's Say You're Retiring Or Downsizing. How About Being Close To Walking Trails, Community Centre. Lawn Bowling And Walking Distance To A Hospital, Historic Downtown With Shopping And Restaurants And Access To Public Transit If Needed. Let's Wrap It Up With A Well-Maintained Two Bedroom, Three Bath Bungalow Located In One Of The Most Sought After Areas Of Uxbridge. Do We Have The Home For You!!! (id:26049)
2 Pelee Avenue
Vaughan, Ontario
Stunning 4-Bedroom Detached Home on a Premium Corner Lot in Kleinburg!Welcome to this bright and luxurious 4-bedroom, 3-bathroom home, offering a smart, functional layout in one of Kleinburg's most desirable neighbourhoods. The open-concept kitchen features granite countertops, stainless steel appliances, a custom backsplash, an island, and a cozy breakfast area with a walkout to the private backyard, complete with fruit trees and an extended deck -perfect for summer entertaining. Enjoy a spacious family room with a gas fireplace, a charming front porch ideal for your morning coffee, and a grand double-door entrance leading into 9-foot ceilings, creating an elegant and airy atmosphere throughout. Upstairs, the sun-filled primary suite offers a 4-piece ensuite, a large walk-in closet, and a spacious vanity. The three additional bedrooms provide comfort and privacy, while the shared 4-piece bathroom includes a wide countertop and ample storage. The unfinished basement presents a fantastic opportunity to design your own space. With a professionally landscaped exterior, a two-car driveway, and a prime location just minutes from Hwy 427, Hwy 50, top-rated schools, parks, and the new Longos Plaza, this home shows like new and is truly a must-see. An exceptional opportunity to own a 4-bedroom detached gem with a functional, elegant layout, nestled in the prestigious and family-friendly community of Kleinburg. (id:26049)
275 Kenilworth Avenue
Toronto, Ontario
Welcome to 275 Kenilworth Ave where the beach meets serenity. Nestled on a beautiful private lot surrounded by mature trees, this home blends urban living with a charming cottage vibe, just minutes from the beach! Designed perfectly for families, the home features a front porch with a lovely sitting area overlooking the tree-lined surroundings. Hardwood flooring runs throughout, complemented by ample pot lights and large windows that flood the main floor with natural light. The cozy family room boasts a fireplace perfect for colder days. The open-concept, family-sized kitchen is equipped with stainless steel appliances, abundant storage space, and a walkout to your private backyard. Whether you envision multiple trampolines or a peaceful garden retreat, the outdoor space offers endless possibilities. Upstairs, you'll find three generously sized bedrooms with large closets, plus a versatile home office or playroom overlooking the serene backyard. The primary bedroom comfortably fits a king-sized bed and features a walk-in closet. The 4-piece bathroom exudes cottage charm, complete with a soaker tub, full tiling, and wooden panels. The basement includes a 2-piece powder room, exposed brick wall, and a separate entrance offering the potential to create an in-law suite or use the space for storage or a play area. A front yard parking spot makes unloading groceries a breeze. Located just minutes from Norway Junior Public School, Monarch Park Collegiate Institute, Queen Street shops, and the beach boardwalk this is the perfect family home. Don't miss out! (id:26049)
15 - 29 Island Road
Toronto, Ontario
Welcome to this stacked 4 Bedroom Townhome located in the prestigious West Rouge neighbourhood. Modern kitchen & breakfast bar. Primary bedroom boasting a 4-piece ensuite bathroom. The kitchen, equipped with a rear entrance, leads to a porch that opens directly to the complex's playground and parking lot, enhancing both convenience and outdoor enjoyment. The lower level boasts 3 spacious bedrooms, ensuring ample space for family and friends. A haven for nature enthusiasts with Lake Ontario and the Rouge Valley within minutes, and unparalleled convenience with nearby amenities like schools, No Frills, shops and more. Efficient commuting with easy access to Hwy 401, TTC, and the GO Station. Enjoy being less than a 10-minute drive to both the Toronto Zoo and the University of Toronto Scarborough campus. (id:26049)
2333 Gerrard Street E
Toronto, Ontario
Unlock the opportunity to build a legal 4-plex with full Committee of Adjustment approval, including five granted variances, saving you time, money, and uncertainty. This extra-deep 150-ft lot faces Hannaford and features a rare 8-car parking pad at the rear. A game changer for multi-unit development. Add a laneway suite, redevelop into a custom single-family home, or live in the existing residence while you finalize your vision. With city-owned land buffering the lot, you get added green space and privacy. Carson Dunlop inspection report available. Offers reviewed Tuesday, June 3rd. Opportunities like this don't come often. Redevelopment-ready with all the approvals in place. (id:26049)
8 Talbotshire Street
Ajax, Ontario
Step into a harmonious blend of comfort, style, and functionality with this beautifully renovated freehold 3-bedroom townhouse completely free of condo fees! This meticulously updated home features a spacious and open-concept layout, beginning with a modern kitchen designed to impress. Enjoy sleek quartz countertops, updated stainless steel appliances, soft-close cabinetry, and a convenient breakfast bar that seamlessly connects to the dining and living areasperfect for both everyday living and entertaining guests.Also located on the main floor is a stylish powder room and a versatile bedroom that can effortlessly adapt to your lifestyle needs. Whether you need a quiet home office, a fun-filled playroom, a guest room, or a creative studio, this flexible space offers endless possibilities.Upstairs, youll find two generously sized bedrooms, each offering comfort and privacy. The primary suite is your personal retreat, complete with a walk-in closet and a beautifully finished ensuite bathroom featuring a quartz vanity and luxurious rainfall shower. An additional full bathroom, also thoughtfully updated with modern finishes, ensures convenience and comfort for all.From the elegant finishes to the well-considered layout, this townhome delivers an ideal blend of modern updates and timeless appeal. Whether you're hosting friends or enjoying a peaceful evening at home, this property is designed to fit your lifestyle. Dont miss your chance to make it yoursbook your private showing today and experience everything this stunning home has to offer! (id:26049)
106 - 3560 St Clair Ave Avenue E
Toronto, Ontario
Welcome to "Imagine" a boutique-style condo at Kennedy & St. Clair East, offering a spacious 2-bedroom, 2-bathroom layout with approx. 789 sq. ft. of modern living. This open-concept unit features laminate flooring throughout, a sleek kitchen with quartz countertops, backsplash, stainless steel appliances, and contemporary cabinetry. Enjoy a peaceful balcony view of quiet Scarborough (not busy St. Clair!), plus the convenience of underground parking and a same-floor locker. Located just minutes from downtown dining, Scarborough Town Centre, and the scenic Scarborough Bluffs, Warden Station, TTC Bus at your doorstep and Scarborough GO Station a short walk away. Amenities include a gym, party room, and rooftop terrace all with low maintenance fees. Ideal for first-time buyers or as a smart investment. (id:26049)
285 Robina Avenue
Toronto, Ontario
Don't miss this rare opportunity to own a stylish 2-bedroom bungalow on a quiet, desirable street in one of the city's most sought-after neighbourhoods. This charming, move-in-ready home is perfect for first-time buyers or investors, featuring brand new flooring, a fully renovated kitchen, and a beautifully updated main floor bathroom for a fresh, modern feel throughout. A separate rear entrance leads directly to the basement, offering excellent potential for an in-law suite or future rental income. Located just steps from Cedarvale Park and a short walk to the vibrant St. Clair West strip, you'll enjoy easy access to shops, restaurants, and the subway, with the TTC, Allen Road, and the soon-to-be-completed Eglinton LRT all close by. With a mutual right-of-way and a prime location in a high-demand urban pocket, this home is a true gem offering comfort, style, and exciting future potential. (id:26049)
115 Gladstone Avenue
Toronto, Ontario
Rare opportunity to own a fully legal 5-unit income property in one of Torontos most sought-after rental neighbourhoods. Four of five units have been renovated, offering strong in-place income with significant upside as units turn over to market rents. High cap rate in a high-growth area perfect for the savvy investor. Recent upgrades include roof shingles (2021), new sump pump (2024), and boiler pump (2025). Excellent tenant profile and minimal vacancy.Laneway access at the rear presents potential for a laneway suite (buyer to verify), adding future income potential. Steps to Queen West, transit, and all urban amenities. This is a rare, turnkey asset with stability, upside, and long-term value. (id:26049)
Ph103 - 138 Downes Street
Toronto, Ontario
Penthouse Living At It's Best!! Welcome To The "Sugar Wharf" By Menkes. This Stunning Open Concept 2 Bedroom, 2 Bathroom Corner Suite Comes With A Huge Wrap Around Balcony (324Sqft). Fantastic Lake Views To The South & Panoramic City Skyline Views To The North & East. A Modern Open Concept Layout With 10 Ft Ceilings & 798 Sqft Of Luxury Living Space. Gleaming Laminate Flooring Throughout. Gorgeous Kitchen Area W/Built In Appliances + Large Centre Island W/Breakfast Bar & Pantry. Inviting Living Room W/Walk Out To Balcony. Spacious Primary Bedroom W/WICC, 3 Pc Bath & Balcony Walk Out. Nice Size 2nd Bedroom. Bright 3Pc Main Bath. Convenient In Suite Laundry. Top-Tier Amenities As Well: Guest Suites, Hammock Lounge, Kids Party Room & Play Area, Theatre, Games & Hobby/Art Rooms, Party Room, Music Room. BBQ W/Dining Area ** Plus Inclusive Membership To "Unity Fitness" (Gym, Pool, Basketball Crt, Hot Yoga & Cycling Studio & More). Transit & Shopping At Your Finger Tips. **EXTRAS** 1 Locker, 1 Underground Parking, Internet Included In Maintenance Fee. A Must See Unit & Building. Visitors Metered Parking In P1 **Can Be Sold Furnished** (id:26049)
1808 - 44 Gerrard Street W
Toronto, Ontario
Calling all investors $$$!!! Priced to sell and currently rented at $3,500!! Don't miss this rare spacious Two Bedroom + Den/Solarium condo unit with tons of Natural Light. Large Living & Dining Area featuring a tastefully designed accent wall and huge windows. Ready to move in with new flooring and fresh paint! Den acts like a 3rd Bedroom or A Home Office With A View! Steps away from Hospitals, Eaton Centre, Ryerson, U Of T. Amenities: Indoor Pool, Jogging Track, Gym, Party Room, Roof Top, 24Hr Gatehouse Security. (id:26049)
126 Sherwood Avenue
Toronto, Ontario
The Vagli House. A Bespoke Architectural Masterpiece in Midtown Toronto. Located in the heart of Sherwood Park, Mount Pleasant, the Vagli House is a newly built designer home defined by architectural elegance. Built as a personal home, not a developer build, every detail is considered with intention and integrity. Rift-cut European white oak millwork flows across all levels, with over 30 slabs of Italian marble thoughtfully integrated throughout. The kitchen is a sculptural showpiece fully wrapped in Calacatta Vagli, with scale and presence. A marble-and-metal staircase and stone-crafted lighting enhance the home's architectural rhythm. In the primary closets, natural horn handles by Joanna Bibby and Harriet Maxwell Macdonald introduce British artisanal charm, while hardware designed by Marco Redaelli Adds detail throughout. Select plumbing fixtures are curated from Dornbracht and CEA Design, and Legrand electrical elements complement the minimalist interior palette. Radiant floor heating extends through the driveway, porch, garage, foyer, basement and ensuite. The home features full interior sound insulation, and panoramic triple-glazed European aluminum windows bring in natural light and ensure exceptional thermal performance. The backyard is a private urban retreat, designed for seamless year-round living. A heated concrete pool with designer tile accents by Trend Group USA, compatible with both saltwater and chlorine systems, sits alongside dual composite decks, a custom-built outdoor kitchen, a firepit rough-in, and integrated custom lighting and irrigation. Additional features include a built-in sound system, full security with camera surveillance, and a central vacuum. Surrounded by the Rosedale Golf Club, boutique shops and restaurants. Crafted with a gallery-like sense of scale, the home features cohesive custom detailing across all levels. Soon to be featured in an architectural magazine, this globally inspired residence includes an expanded interior. (id:26049)
280 Manor Road E
Toronto, Ontario
Sleek and stylish 3 bedroom detached home in the heart of Davisville and the Maurice Cody school district. This beautiful, meticulously maintained home was taken back to the studs and fully landscaped front and back in 2006. Walk into a sunny, light-filled, fully open concept main floor which features a large living room with a gorgeous gas fireplace, updated kitchen and a lovely dining room with beautiful chandelier and walk-out to the lush, colourful backyard, which is perfect for entertaining. The current owners have enjoyed so many summer days and nights and special celebrations back there. Upstairs you find 3 good sized bedrooms, renovated 4 pc bath and cleared out attic with a pull down/walk-up for extra storage! The basement features a cozy rec room, 3 pc bathroom and separate laundry room. There is one licensed parking spot out front but owners have parked both cars for 20 years. Short walk to TTC, new LRT, top ranked schools, and all of the shops, restaurants, cafes and amenities of Yonge, Mt Pleasant and Bayview. Downtown in 15 minutes with the Bayview extension. Absolutely perfect location! And, of course, you have the amazing, family friendly Davisville community where neighbours look out for each other and always become friends. Welcome home, to 280 Manor Rd E. (id:26049)
302 - 30 Inn On The Park Drive
Toronto, Ontario
Elevate Your Lifestyle In This Condo Suite At Auberge On The Park. Conveniently Located Across From Sunnybrook Park. This Luxurious Tridel-Built One Plus Den Condo Unit Has Two Bathrooms, Totaling 747 Sqft. Den Could Be The 2nd Bedroom. Floor To Ceiling Windows Throughout The Suite. Enjoy An Array Of World-Class Amenities, Such As Outdoor Pool, BBQ Area, Dining Room, Terrace, Fitness Studio, Yoga, Spa, Doggy Park, Pet Wash, Theatre And Party Room, All Offering Unparalleled Luxury Living. 6-Minute Walk to The Line 5 LRT Station, 5-Minute Drive To DVP, And 20-Minute Drive To Downtown Toronto. Lots Of Visitor Parking. Rippleton PS, Northern SS and Don Mills CI School Area. (id:26049)
63 Links Lane
Brampton, Ontario
Exceptionally elegant architectural dream! Welcome to this gorgeous detached home featuring 4+2 bedrooms, 5+1 bathrooms, and 5 fireplaces, set on a grand lot perfect for a growing family, offering approximately 5,000 sq ft of luxurious living space. Step into a double door entry leading to rich 6 hardwood floors and California shutters throughout. The huge family room is a true centerpiece, boasting a vaulted ceiling and gas fireplace for cozy gatherings, while the ideally situated living room and spacious dining area, with another gas fireplace and front yard views, are perfect for entertaining. The chef-designed kitchen offers practical convenience, opening to a stunning patio ideal for meals and entertaining. Indulge in the luxury of an indoor hot tub, a delightful front sitting porch, an in-ground pool with a cabana house and cedar bathroom, an outdoor hot tub, and a large sunroom with a walkout to the backyard. A spacious office, a finished basement with a built-in gym, and a games room provide nonstop entertainment and functionality. Recent upgrades include a new fridge and dishwasher, updated cabinet hardware, installation of new 6 hardwood on the main and upper floors, refinished staircase with new pickets and handrails, removal of popcorn ceilings with fresh paint throughout, new smoke detectors, 170+ pot lights installed with permits, updated light fixtures and chandeliers, a fully renovated powder room, new toilets throughout, an electric car charger, and outdoor pot lights programmable via three different Wi-Fi switches. (id:26049)
3841 Densbury Drive
Mississauga, Ontario
Elegant and upgraded 3-bedroom semi-detached home on a quiet street in a high-demand area, featuring a modern kitchen, freshly painted interior, and a finished basement with a separate entrance ideal for potential rental income. The fully fenced yard includes a patio, perfect for entertaining. This spacious home offers parking for 5 vehicles (4 on the driveway, 1 in the garage) and is centrally located near Hwy 401, 407 & GO Station, shopping malls, and within walking distance to both public and Catholic elementary schools. (id:26049)
706 - 300 Webb Drive
Mississauga, Ontario
Stunning executive suite, completely renovated to perfection. This bungalow in the sky awaits the discerning buyer who appreciates the fine touches in luxurious living. A must see. Fabulous kitchen, unlike any other. Ample cabinets, lots of counter space, high end appliances. Ensuite laundry room with washer dryer. TWO underground parking spots, a rare bonus. (id:26049)

