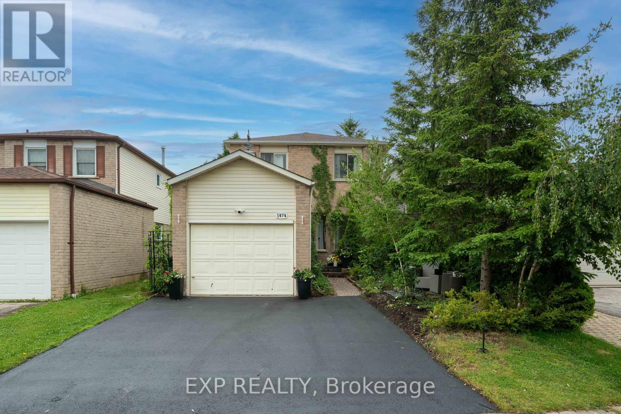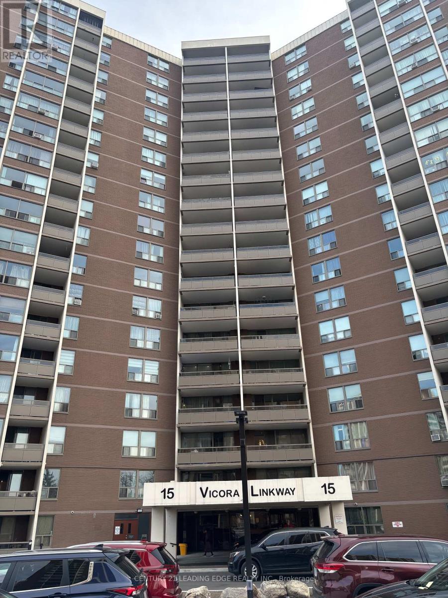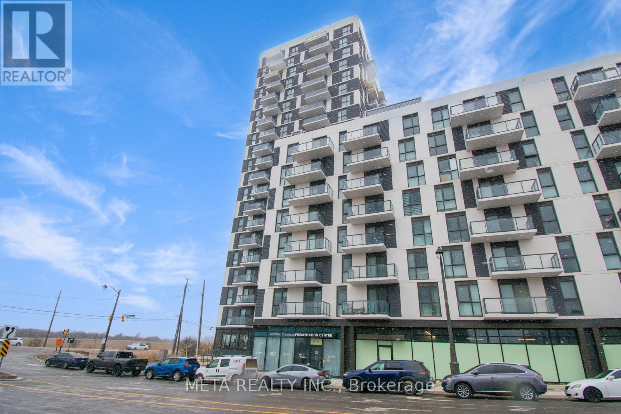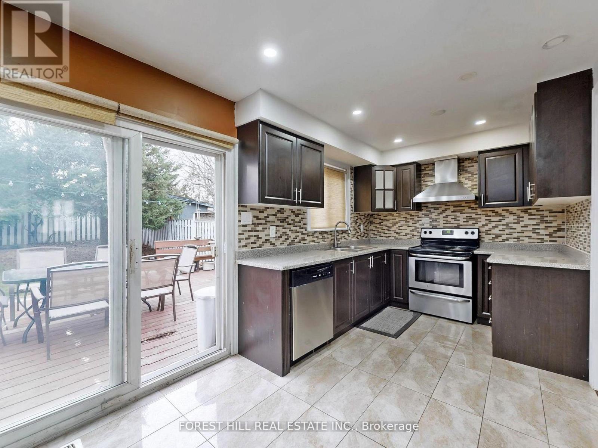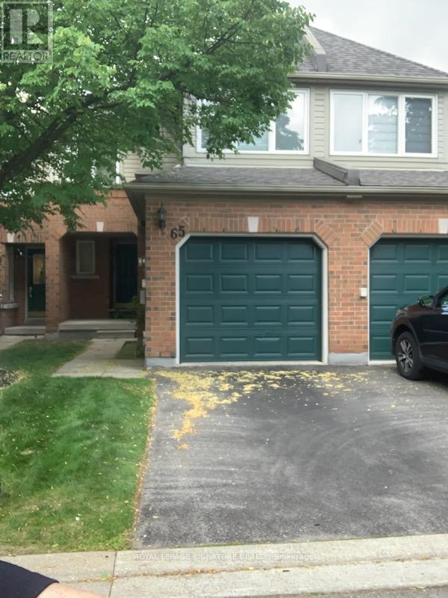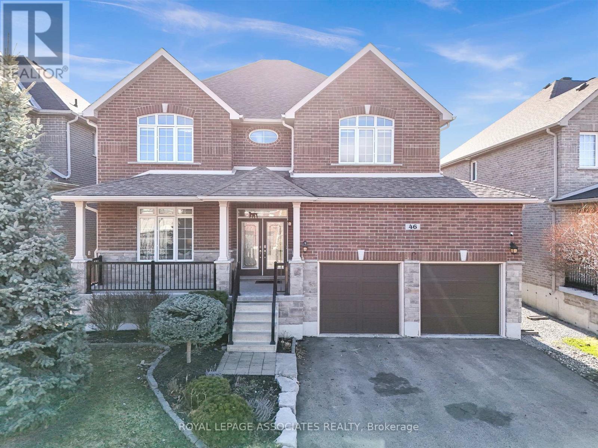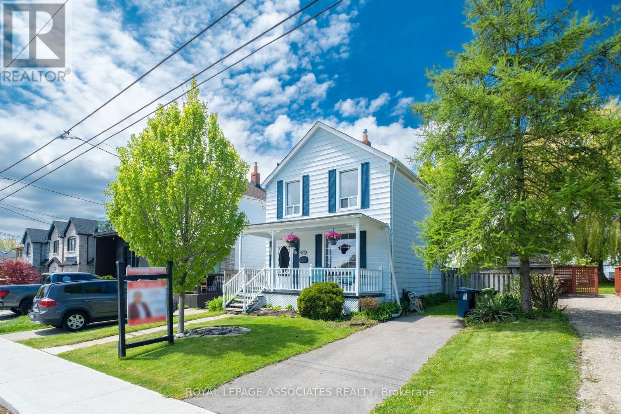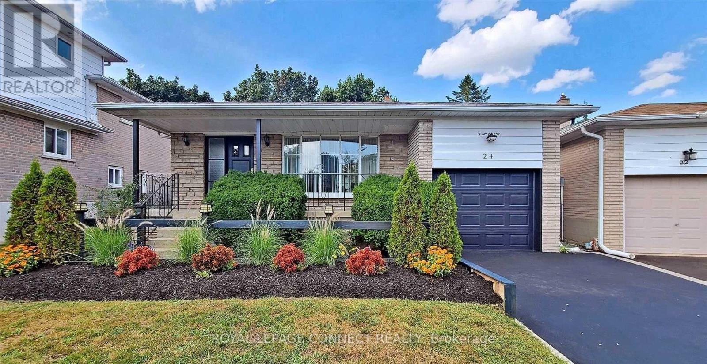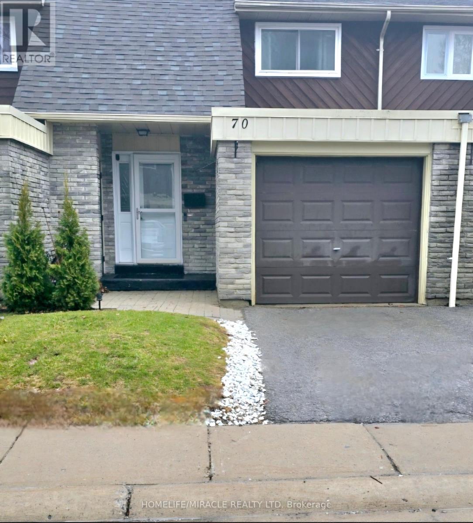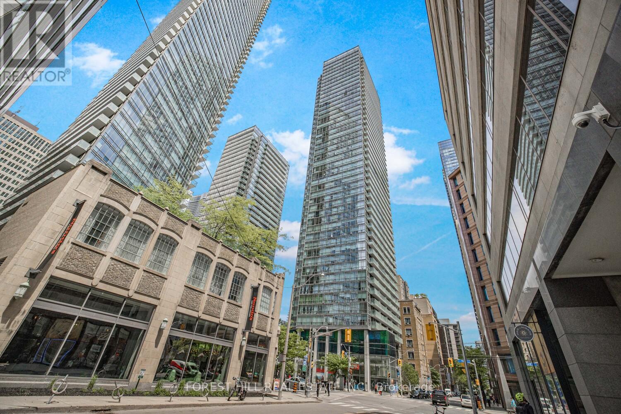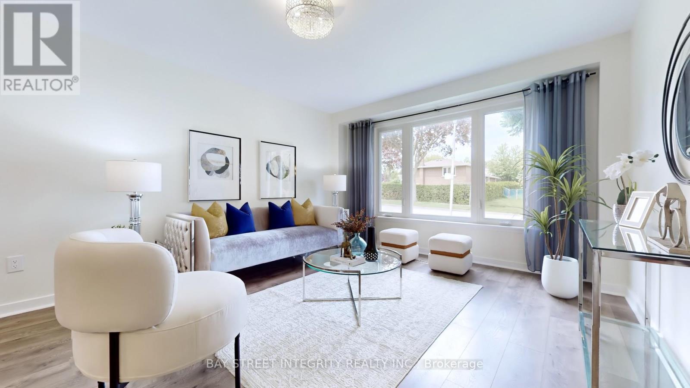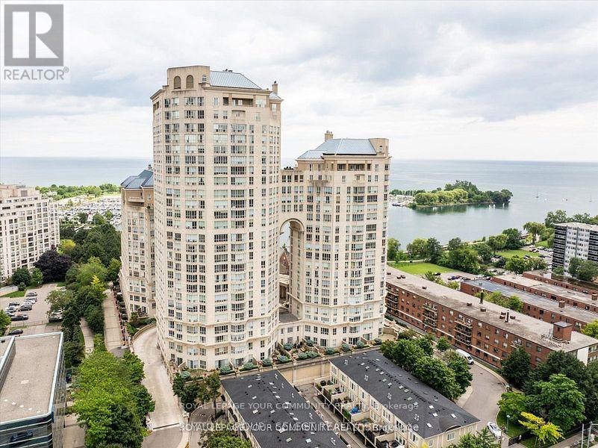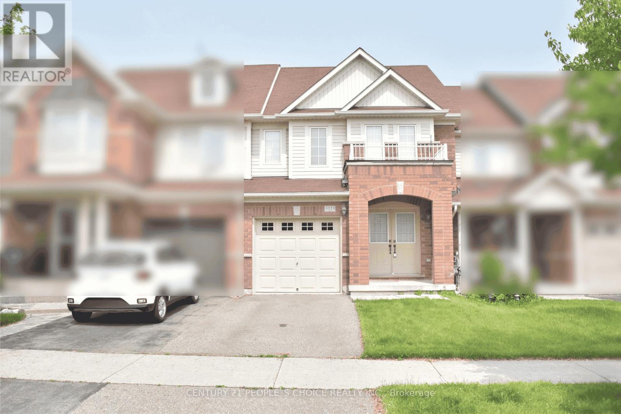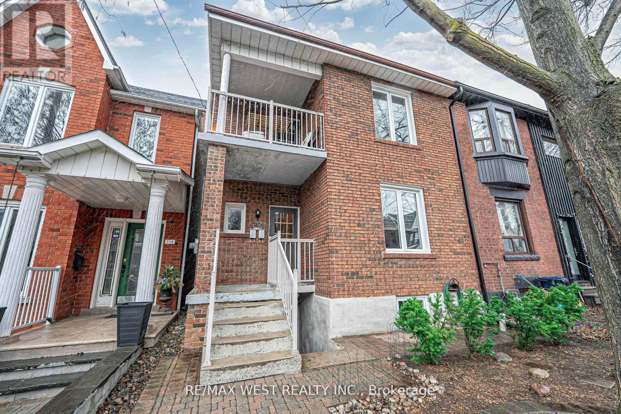1674 Princelea Place
Mississauga, Ontario
Beautifully Renovated Home in a Prime Family-Oriented Neighbourhood! Welcome to this stunning, fully detached, move-in-ready open concept home on a private lot. The home has been completely renovated on both the main and upper floor, offering a fresh and contemporary living experience.The main floor showcases a linear fireplace with mantle, modern wide plank flooring, oversized baseboards & shoe mould making for easy maintenance. Lighting your way are stylish pot lights throughout, accent fixtures, dimmers, smart home features including Nest thermostat and smart switches. The spacious living room is enhanced with built-in speakers, creating the perfect atmosphere for entertaining or relaxing. Step into the beautifully updated kitchen featuring solid wood white shaker cabinetry, matching quartz countertops, backsplash and waterfall island ,delivering a seamless and elegant aesthetic. Featuring stainless steel appliances, the kitchen flows effortlessly into the dining and living spaces, making it ideal for hosting family and friends.Upstairs, you'll find beautifully finished bedrooms with tasteful upgrades and an electric fireplace in the primary bedroom. The adjoining ensuite features heated flooring and upgraded shower and tile throughout the bathroom. The unfinished basement provides endless potential. Enlarged, repaved and sealed driveway allows for parking of 3 vehicles with Nest floodlight with security camera. When you step outside you will be protected by an all-season covered deck overlooking garden, mature trees and very private backyard. Home is in one of the areas most peaceful and family-friendly communities with proximity to grocery shopping, cafes, community centres, schools, parks, trails, recreational facilities, and hospital making it easy to stay active and connected.Renovations and finishings (2020), New furnace, air conditioning and water heater (2021)This beautifully updated home checks all the boxes, don't miss your chance to make it yours! (id:26049)
304 - 15 Vicora Linkway
Toronto, Ontario
Welcome to 15 Vicora Linkway #304, a charming and well maintained 2-bedroom condo located in the heart of highly sought after Flemingdon Park. This spacious unit offers a bright open-concept layout with generously sized principal rooms, perfect for both relaxing and entertaining. The large private balcony overlooks a quiet park, providing a serene view and plenty of natural light. Pride of ownership is evident throughout this clean and cared for home. The unit features afunctional kitchen with ample cabinetry, a 4-piece ensuite bath, two spacious bedrooms with large closets, and a welcoming living/dining area. Its an excellent opportunity for first time buyers, downsizers, or investors seeking value in a growing community. Enjoy all inclusive maintenance fees that cover heat, hydro, water, A/C, cable TV, and building insurance providing exceptional value and peace of mind. This condo also includes one underground parking space and a locker. The building is well managed and loaded with amenities such as an indoor swimming pool, exercise room, sauna, party/recreation room, and plenty of visitor parking. Theres a convenient store located within the building, offering added ease and accessibility for residents. Located just minutes from the Don Valley Parkway, the new Eglinton Crosstown LRT, public transit, great schools, tennis court, shopping (Costco, Iqbal Food Store, Real Canadian Superstore), Ontario Science Centre, and Aga Khan Museum. Surrounded by parks, trails, and green spaces, this home offers a perfect blend of urban convenience and natural beauty. Don't miss this opportunity to live in a vibrant and evolving neighbourhood. Schedule your private showing today! (id:26049)
1904 - 335 Wheat Boom Drive
Oakville, Ontario
Welcome to Unit 1904 at Oakvillage by Minto a sophisticated, newly built 1-bedroom, 1-bathroom condo offering a perfect blend of luxury and convenience in the heart of Oakville. This upgraded suite features a bright open-concept layout with stylish laminate flooring, granite countertops, extended kitchen cabinetry, stainless steel appliances, zebra blinds, and a private balcony showcasing breathtaking, unobstructed escarpment views. The spacious bedroom includes a large closet, and the suite is complete with in-suite laundry, 1 owned underground parking space, 1 owned locker, and high-speed internet included in the maintenance fee. Located steps from grocery stores, restaurants, banks, Canadian Tire, and a short walk to major retailers like Walmart and Superstore. With easy access to public transit, Hwy 403/407, Oakville Hospital, and Sheridan College, this is a rare opportunity to live in one of Oakvilles most desirable and connected communities all within a stunning, amenity-rich building designed by Quadrangle Architects with biometric security. (id:26049)
44 Herkley Drive N
Brampton, Ontario
Discover exceptional income potential with this fully renovated (2017) semi that's move-in ready and ideally located near shopping, transit, schools, the rec centre, Brampton Downtown, and major highways. Perfect for investors or first-time buyers, this home offers a bright open-concept layout featuring 4+1 bedrooms, 4 washrooms, and 2 kitchens with a pantry, including a spacious eat-in kitchen that walks out to a deck, elegant oak stairs, pot lights, and no carpet throughout. The finished basement with a separate entrance is ideal for rental income, and an AAA tenant is interested in staying if possible. Set on a deep lot with a roof updated in 2018, an upgraded electrical panel, fresh paint, and steps to schools, the property. (id:26049)
65 - 2550 Thomas Street
Mississauga, Ontario
Prime Location Location Location with access to Public transit, Excellent Top Ranking Schools (John Fraser SS) Erin Mills Town Centre, Streetsville GO Station, Major highways (403 - 401 - 407 - QEW) Charming Streetsville Village, Parks and Credit Valley Hospital. It's the Perfect Location for Those Seeking Convenience. Excellent Opportunity For a Handyman or Renovator Furnace Replaced (April 2025) (id:26049)
803 - 340 Dixon Road
Toronto, Ontario
Welcome to this stunning 2-bedroom, 1-bathroom unit with a beautiful view and great location. Recently renovated with over $25k in upgrades, this spacious home boasts brand new Laminate flooring on Bedroom, Electrical and Lighting, an updated bathroom, and ensuite laundry. The bright and airy living space is perfect for relaxing or entertaining, with ample natural light throughout. The maintenance fee includes heat and water, making it an excellent value. Situated in a prime location with easy access to public transit (TTC), Hwys 401 & 427, downtown, the airport, schools, and shopping plazas, you ll have everything you need right at your doorstep. Nearby amenities include Costco, Walmart, Home Depot, Rona, and much more. Extras: Included in Sale: Fridge, Stove, Washer, Dryer. Should sale with or with out Furniture. (id:26049)
9 Hertford Avenue
Toronto, Ontario
**FULLY DETACHED BUNGALOW FEATURING 4 BEDROOMS UPSTAIRS AND 4 BEDROOMS IN THE BASEMENT, MAKING IT SUITABLE FOR VARIOUS LIVING ARRANGEMENTS.** THE HOME INCLUDED 2 KITCHENS, IDEAL FOR EXTENDED FAMILY LIVING OR POTENTIAL RENTAL INCOME.** WITH 2 SEPARATE ENTRANCES, VERY CONVENIENCE LOCATION.** THE PROPERTY ALSO BOASTS ON HUGE LOT 40 FEET BY 115 FEET AND A GARAGE ACCOMODATING ONEAR, ENSURING SECURE PARKING.**LOCATED CLOSE TO ALL AMENITIES, FULLY RENOVATED HOUSE SHOWS 10 ++ **THE SEPARATE ENTRANCE LEADS TO A POTENTIAL IN-LAWS SUITE, OFFERING VERSATILITY FOR MULTI-GENERATIONAL LIVING OR RENTAL INCOME.**IDEAL FOR FIRST-TIME HOME BUYERS AND INVESTORS ALIKE, THIS PROPERTY IS A RARE FIND. (id:26049)
46 Tim Jacobs Drive
Georgina, Ontario
Welcome to This Executive, One-of-a-Kind Home in the Heart of Keswick! Discover this beautifully upgraded 4-bedroom detached home offering nearly 3,000 sq. ft. of refined living space in one of Keswicks most desirable neighbourhoods. Step inside to soaring 9 ceilings, elegant pot lights, and a bright open-concept layout designed for modern living. The home has been freshly painted throughout and features brand new modern blinds, adding a clean and contemporary feel.The spacious, chef-inspired kitchen boasts stainless steel appliances, a stylish backsplash,and a generous centre island with built-in sink perfect for cooking, entertaining, or casual family meals. Outside, enjoy a professionally landscaped yard with interlocking stone, a tranquil rock garden, and a fully fenced, large backyard ideal for kids, pets, and outdoor entertaining. With no sidewalk in front, the private driveway easily accommodates 4 cars, in addition to the attached garage. Located just minutes from schools, parks, restaurants, Walmart, and all town amenities, with quick access to Highway 404 for commuters.This home is move-in ready and loaded with upgrades a true gem you don't want to miss! (id:26049)
308b - 8 Rouge Valley Drive W
Markham, Ontario
Welcome to this beautifully upgraded 2+1 bedroom, 2-bathroom suite ideally situated in the heart of Unionville. This bright and spacious unit offers 903 sq. ft. of interior space plus a large 120 sq. ft. south-facing balcony, perfect for enjoying sunny days. The versatile den can be used as a third bedroom or home office. Stylish engineered hardwood flooring flows throughout. The modern kitchen is outfitted with a massive center island, stainless steel appliances, and a custom backsplash perfect for entertaining. The open-concept living and dining area features a walkout to the balcony, while the split-bedroom layout ensures privacy. The primary bedroom includes a 4-piece ensuite and dual closets. Additional highlights include designer chandeliers, custom panel walls, fresh designer paint, and full-sized washer & dryer. Includes 1 parking and 1 locker. Located in a quiet, well-maintained building with impressive amenities: gym, yoga room, outdoor pool, BBQ patio, party room, tennis court, and children's playground. Walking distance to Viva Bus Transit, Cineplex, top-tier restaurants, grocery stores, and just minutes from Hwy 407. Zoned for top-ranked Unionville High School and surrounded by Markham's best schools. (id:26049)
117 - 111 Civic Square Gate
Aurora, Ontario
Elegant Ground Floor Suite with Poolside Terrace. Step into this elegant 2-bedroom + den, 2-bathroom ground floor suite, where timeless design and upscale comfort come together seamlessly. 10' smooth ceilings, crown moulding and hardwood floors throughout enhance the sense of space and sophistication, while floor-to-ceiling windows flood the interior with natural light and connect you effortlessly to the outdoors.The chefs kitchen is both functional and striking, featuring premium stainless steel appliances, stone countertops, and custom cabinetry. The primary suite offers a serene escape with a spa-inspired ensuite and a spacious walk-in closet, while the second bedroom and versatile den provide flexibility for guests or a home office.Step outside to your private gated terrace overlooking the saltwater pool, framed by lush landscaping that adds privacy and beauty. Whether enjoying morning coffee, alfresco meals, or quiet evenings, this 300 sq. ft.outdoor retreat is a highlight of the home.With direct ground-level access and resort-style amenities including a saltwater pool, fitness facility and library this suite offers a rare blend of elegance, comfort, and convenience in a highly desirable location. (id:26049)
12 Joseph Street
Uxbridge, Ontario
Charming Updated Bungalow with Studio & Garden Oasis - Walk to Downtown Uxbridge! Welcome to 12 Joseph St., a rare find on a large, private corner lot in the heart of Uxbridge. This beautifully updated 3+1 bedroom, 2-bath bungalow offers the perfect blend of character, functionality, and location. Ideal for downsizers, creative professionals, or families looking for a move-in-ready home with space to grow. The main floor features luxury vinyl flooring, updated windows (2022), and a bright, functional layout. Enjoy sun-filled living and dining areas, a cheerful kitchen, three spacious bedrooms, and a refreshed full bath. The partially finished basement includes a rec room, fourth bedroom with above-grade windows, 2-pc bath, a craft room, workshop, and ample storage - ideal for a home gym, guest suite, or hobby space. Step outside into your backyard retreat, complete with mature trees, perennial gardens, a 3-variety apple tree, flowering shrubs, and string lights a perfect setting for outdoor entertaining or quiet relaxation. Bonus features include a detached 285 sq ft studio space with heating and cooling, an oversized attached garage, updated shingles, and furnace and A/C (5-8 years old). Located within walking distance to downtown Uxbridge, Elgin Park, schools, shops, and trails. (id:26049)
136 Aylesworth Avenue
Toronto, Ontario
Tremendous value, 136 Aylesworth Avenue, a detached 3-bedroom, 2-bathroom home nestled in the heart of the coveted Birchcliffe-Cliffside neighborhood will not last. This charming two-storey residence offers a spacious and functional layout, featuring generous principal rooms, a thoughtfully designed kitchen, and a warm, inviting living area. With solid bones and great potential, this property provides the perfect canvas for personalization and long-term value. Set on a quiet, tree-lined street, the home is just steps from highly rated schools, community centers, and a vibrant mix of local shops and amenities. Enjoy easy access to public transit, the scenic Scarborough Bluffs, and everything that makes Toronto's east end so desirable. Whether you're looking to settle into a family-friendly community or invest in a prime location, 136 Aylesworth Ave offers a rare opportunity in one of the city's most in-demand neighborhoods. (id:26049)
24 Lalton Place
Toronto, Ontario
Welcome to 24 Lalton Place, a stunning 4+l bedroom home situated in the sought-after Guildwood community. This home presents a unique opportunity to indulge in a sophisticated lifestyle, featuring a carefully curated design. The main floor offers a bright and inviting dining and living area, enhanced by large windows that frame the picturesque landscaped gardens. The upper level is home to four generously sized bedrooms, each boasting elegant laminate flooring. With two separate entrances to both the backyard and side yard, you'll have seamless access to the outdoor space, perfect for enjoying the private interlocked patio. Recent improvements include a roof that's just 4 years old, accompanied by a furnace and AC system that are only 1 year old. The basement is a standout feature, complete with a spacious sitting room, an additional bedroom, and a kitchen-ideal for generating rental income to help pay your mortgage faster. This prime location is just a stone's throw from beautiful parks and scenic trails, including Guild Park & Gardens and lakeside paths. You'll also find top-rated schools, convenient shopping along Kingston Rd, and the Guildwood GO train station nearby, ensuring a quick commute to downtown. With easy access to Highway 401 just minutes away, travel is a breeze. Don't let this chance slip away-schedule your showing today and step into your dream home! (id:26049)
70 - 341 Military Trail
Toronto, Ontario
Great opportunity to buy a home in a desirable neighborhood! Soo close to everything you need! Welcome to 70-341 Military Trail! This is an Immaculate 3+1 bedroom townhome ideally located close to major hwys including Hwy 401 and DVP. Features a renovated kitchen with stainless steel appliances, quartz countertop, custom backsplash. Renovated 4Pc bathroom & powder room. Finished basement & 3pc bathroom Steps To Ttc, Close To Parks, Plaza, Hospitals, Centennial College University Of Toronto. (id:26049)
607 - 38 Grenville Street
Toronto, Ontario
**Renovated and Upgraded** Luxurious 2 Bedroom + Den Corner Unit in the Prestigious Murano Building! This bright and spacious suite features a functional split-bedroom layout with two full bathrooms, 857 Sqft of living space plus a large balcony. Southeast exposure and floor-to-ceiling windows bring in abundant natural light. The den is ideal for a home office. Recently updated: freshly painted (2025), new flooring (2022), and modern light fixtures (2025). Open concept living and dining area. Contemporary kitchen with granite countertops and stainless steel appliances. Exceptional downtown location just steps to College Subway Station, U Of T, TMU, groceries, shopping, restaurants, and more. Includes one parking space and one locker. (id:26049)
31 Boake Trail
Richmond Hill, Ontario
Truly A Rare Find Surrounded by Multi-Million Dollar Luxury Homes with Park-Facing, Spectacular views! It is surrounded by exquisite Bayview Hill luxury residences. The house is oriented north-south, situated on a refined 70'X145' lot in the Bayview Hill community. The property features brand new, fully renovated interior costing hundreds of thousands of dollars, with new triple-pane windows throughout. It boasts beautiful landscaping, patterned concrete driveways, and a rear terrace. This charming residence features an 18-foot-high foyer offering a breathtakingly spacious layout. It includes an additional spacious leisure area, providing a serene and delightful living experience for executive families and multi-family households (with a 2-bedroom basement apartment). Aprox 6200 sqft (4514 above grade + 1686 basement) ensures ample sunlight, complete privacy, and a unique backyard.** the 2nd floor includes five spacious bedrooms plus a dedicated library (which can be used as a sixth bedroom).** A modern custom luxury kitchen with quartz countertops, stainless steel refrigerator, stove, Bosch dishwasher, and a quartz center island.** New elegant oak circular staircase with ironwork, new washer/dryer.** A 2-minute walk to the renowned Bayview Hill Elementary School, a 6-minute drive to Bayview Secondary School, and a 5-minute drive to Highway 404. Multiple shopping malls and supermarkets are nearby. (id:26049)
6 Queenscourt Drive
Toronto, Ontario
$$$ Spent Bottom Up Brand New Renovation, Meticulously Designed, sun-filled 4+1 bedroom 2 Kitchen detached home on a premium 50 lot in the sought-after Tam O'Shanter community! Spacious living/dining area, eat-in kitchen with walk-out to a beautiful patio and gardenperfect for summer entertaining. Features a soaring 9 sunken family room with a stunning stone fireplace. Renovated bathrooms and updated lighting throughout. Separate entrance to a bright basement apartment with high ceilings, kitchen, bedroom, washroom, and ample storage. Attached double garage with private driveway. Close to top schools, TTC, Walmart, No Frills, supermarkets, Hwy 401/404 & more! A fantastic home with endless potential!MUST SEE!!! (id:26049)
2309 - 2285 Lake Shore Boulevard W
Toronto, Ontario
Luxury Waterfront Living at Its Finest! Welcome to Grand Harbour, one of the most iconic and sought-after buildings along the Waterfront, just 15 minutes to downtown Toronto! This completely renovated and freshly painted modern unit offers the perfect blend of style, comfort, and convenience. Step into a sleek and contemporary kitchen featuring stainless steel appliances, granite counter top and ample space for entertaining. The open-concept living and dining area is ideal for hosting or relaxing in style, a dedicated office space-perfect for today's work-from-home lifestyle, all framed by breathtaking unobstructed views of Lake Ontario and Toronto's west end. World-Class Amenities Include: Squash Court, Gym, Indoor Pool & Sauna, Outdoor Terrace with BBQs, Indoor Car Wash, Ample Visitor Parking. Live steps away from Bay Park, The Waterfront Boardwalk, Sheldon Lookout, Cafe's, dining and shops that Mimico Village has to offer. This unit truly has it all! A must-see! (id:26049)
516 Falgarwood Drive
Oakville, Ontario
Nestled on a picturesque ravine lot in the highly sought-after Falgarwood community, this beautifully updated home offers the perfect blend of comfort, functionality, and modern design. Boasting 4 spacious bedrooms, 3 bathrooms, and 2586 square feet of thoughtfully designed living space, this home is ideal for growing families and entertainers alike. Step inside to discover a bright, open-concept main floor-completely renovated in 2017-that effortlessly connects the living, dining, and kitchen areas. The living room features a large bay window and cozy gas fireplace, creating a warm and inviting space filled with natural light. At the heart of the home lies a chef-inspired kitchen, complete with stainless steel appliances, elegant quartz countertops, and an oversized island with seating, perfect for casual family meals or entertaining guests. A stunning sunroom addition, offering a versatile space ideal for a home office, playroom, or extended living area. Upstairs, the expansive primary suite features two closets and ample room to create your own private retreat. Three additional generously sized bedrooms and an upgraded 4-piece bathroom with modern finishes provide comfort and convenience for the whole family. The finished basement adds even more living space, perfect for a home gym or media room, the opportunities are endless! A full 3-piece bathroom and abundant storage round out the lower level. Situated on a massive 61 x 204-foot ravine lot, this home offers unparalleled privacy and stunning natural views right in your backyard. Located within the top-rated Iroquois Ridge School District, and just minutes from the Oakville GO Station, parks, trails, shopping, and major highways, this is a location that truly has it all. Key updates include a 200-amp electrical panel (2017), a durable metal roof (2002), and a high-efficiency furnace (approx. 2008) for added peace of mind. (id:26049)
3323 Mikalda Road
Burlington, Ontario
Welcome to this beautifully maintained 3-bedroom, 3-bathroom freehold townhouse located in one of Burlington's most sought-after and family-friendly neighborhoods. Offering incredible value, this 16-year-old home boasts a bright and functional layout ideal for growing families or first-time buyers. The spacious kitchen features a convenient breakfast bar, perfect for casual dining or morning coffee. The open-concept living and dining areas are enhanced by laminate flooring, neutral paint throughout, creating a clean and modern feel. Upstairs, the generously sized primary bedroom includes a walk-in closet and a private 4-pieceensuite with a separate shower. Two additional bedrooms and a full bathroom complete the upper level, offering ample space for kids, guests, or a home office. Enjoy direct access to the garage, a private backyard for outdoor relaxation or entertaining, and a low-maintenance lifestyle. Situated minutes from top-rated schools, shopping centres, parks, libraries, community centres, golf courses, and Highway 403 QEW 407, this home combines comfort, convenience, and great value in one complete package. Don't miss your chance to own a move-in-ready townhouse in a prime Burlington location! (id:26049)
712 Gladstone Avenue
Toronto, Ontario
Incredible Investment Opportunity - Turnkey, Maintenance - Free Property! This Beautifully Maintained Duplex Offers Two Separate, Self-Contained Units - Perfect For Investors Or Live-In Owners Seeking Additional Rental Income. Unit 1: Main & Lower Level - Spacious 2 Bed, 2 Bath Apartment With Two Private Entrances - Stunning Renovated Kitchen With Custom Cabinetry, Granite Countertops, And Upgraded Stainless Steel Appliances - Large Recreation Room Ideal For Entertaining Or Extra Living Space - Cozy, Landscaped Private Patio - Your Own Outdoor Retreat. Unit 2: Upper Level - Charming 1 Bed, 1 Bath Apartment With A Sun- Filled Balcony - Perfect For Summer. Currently Leased to AAA Tenants For $1,995/Month - Steady, Reliable Income. Prime Location - Just A 5-Minute Walk To Bloor Subway, Library, Dufferin Mall, Trendy Restaurants, And Boutique Shops - Reputable School Down The Street - A Family-Friendly Community. Whether You're Looking To Invest, Live In One Unit And Rent The Other, Or Generate Immediate Cash Flow, This Property Is A Rare Find In A High-Demand Area. (id:26049)
111 Verobeach Boulevard
Toronto, Ontario
Seller Motivated to Sell ! Property is being sold in as-is condition. Bring your tools and imagination! Attention all investors, renovators, and handy homeowners! This 3+2 bedroom detached bungalow sits on a spacious, fully fenced lot in the sought-after Humbermede neighborhood, offering excellent potential for those with a vision. The main floor offers a combined living and dining area, three good-sized bedrooms. House is semi-renovated, featuring new injection insulation by Home Depot and all-new electrical wiring (main floor) with rough-in already completed. Renovations have started, including a brand-new kitchen some cabinets are already installed, and the rest are on-site, ready to be completed, and plenty of pot lights rough-in throughout. The basement is fully gutted and fully studded, including rough-ins for 2 bedrooms and a kitchen. Plumbing has been fully redone with PEX throughout the home. Electrical semi-rough-in and plumbing rough-in are complete for both main floor and basement. The backyard includes a vinyl fence and artificial grass, adding privacy and low-maintenance appeal. The seller will not be completing the renovation, making this a great opportunity to finish to your own taste. All renovation materials are on-site and can be negotiated with the final sale price. Whether you're looking to build your dream home or invest in a high-potential property, this is your chance to customize a space in a great Toronto location. Please Note: Buyers and their agents are responsible for all showings and enter the property at their own risk. The seller assumes no responsibility for any injuries or damages incurred during viewings. (id:26049)
5709 - 3900 Confederation Parkway
Mississauga, Ontario
Welcome to this stunning corner unit in the award-winning M City 1 of Mississauga's most sought-after luxury residences. This well-designed suite features 2 spacious bedrooms, 2 full bathrooms, and 2 private balconies (wraparound), offering a perfect blend of functionality and modern style. With 699 sqf of interior living space and an expansive 213 sqf of outdoor balcony space, this unit is flooded with natural light from floor-to-ceiling windows and boasts unobstructed panoramic views ideal for enjoying beautiful sunsets and city skylines. The open-concept layout showcases contemporary finishes, a sleek modern kitchen, and thoughtfully placed lighting upgrades, including capped ceiling outlets in both bedrooms and dining area. Extras include one P1 parking spot close to the elevator, 1 storage locker, and access to world-class amenities: outdoor saltwater pool, rooftop skating rink, fitness center, sauna, BBQ terrace, party room, 24-hr concierge, and much more. Monthly maintenance includes 1.5GB high-speed Rogers internet. Located just steps from Square One, Sheridan College, UTM, public transit, and major highways, this condo offers the ultimate combination of luxury, convenience, and lifestyle. Dont miss your chance to own this rare corner gem in the heart of Mississauga! (id:26049)
67 Moore Park Crescent
Halton Hills, Ontario
Discover this beautifully renovated 3+1 bedroom, 2-bathroom detached home nestled on a generous lot in the sought-after Moore Park neighborhood. The open-concept layout is perfect for both daily living and entertaining, with beautiful hardwood floors throughout the living, dining, and kitchen areas. A bright bay window in the living room invites in natural light, while the custom kitchen impresses with its Maple cabinets, dovetail drawers, ceramic backsplash, center island with seating, and gas stove. The main floor boasts a master bedroom with a double closet, plus two additional bedrooms with ample storage. The full finished basement has the potential for a separate entrance and features a spacious rec room warmed by a gas fireplace, pot lights, a wet bar for hosting, an extra bedroom with a closet, a 4-piece bathroom, a laundry room, and plenty of storage. Enjoy the private, fully fenced backyard with a heated saltwater pool, a hot tub, and the partially finished pool cabana with hydro and sheltered seating areas to ensure comfort year-round. With 6 parking spaces and an unbeatable location minutes from schools, parks, downtown Georgetown, the Georgetown GO Station, and more, this home offers the perfect blend of charm, and convenience. Extras: Roof (2023). Soffits/Eaves (~2021). Driveway (2024). (id:26049)

