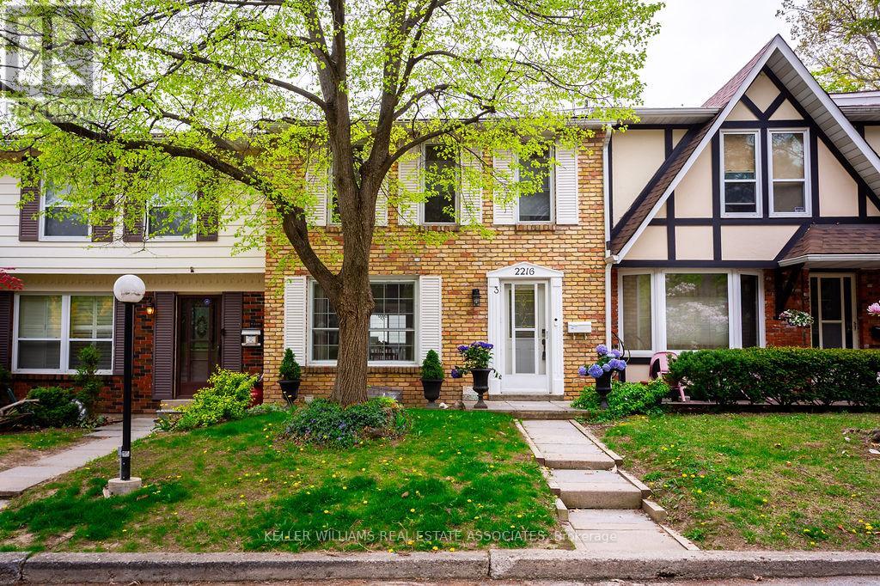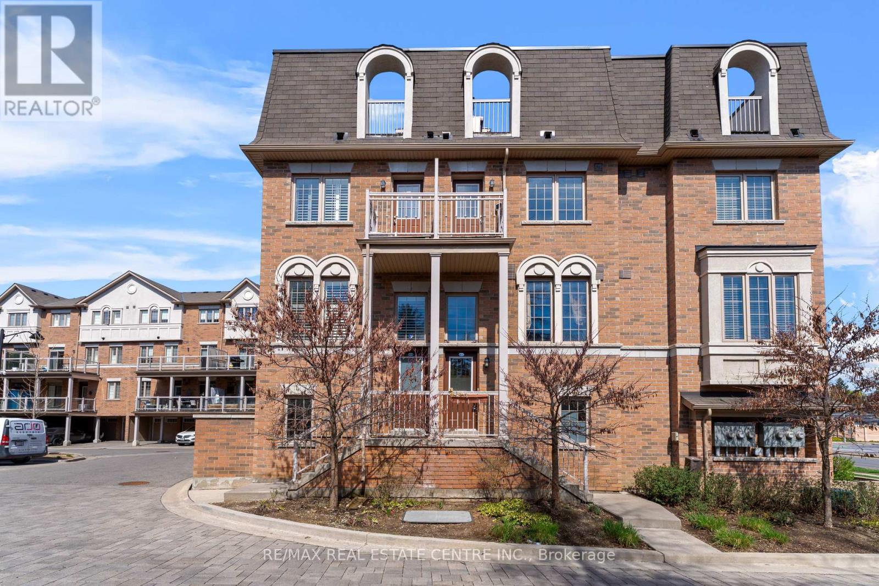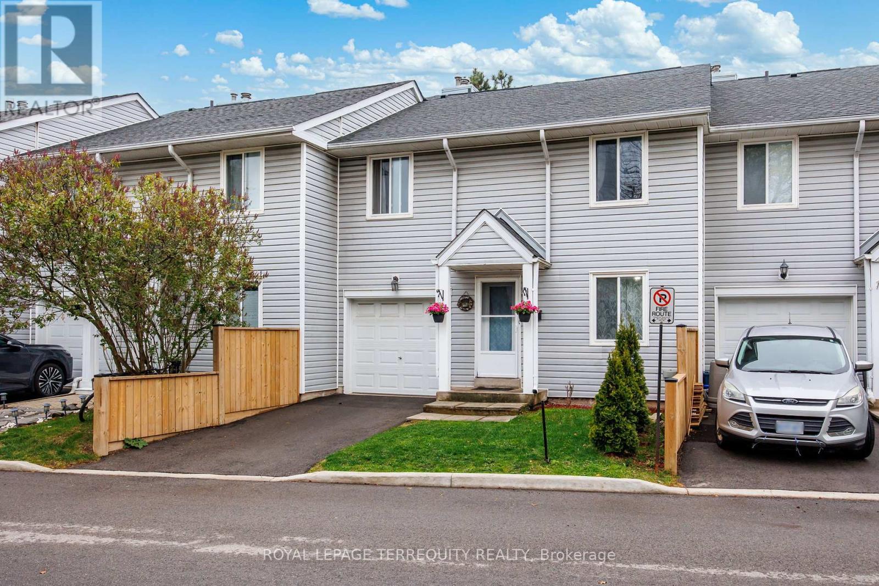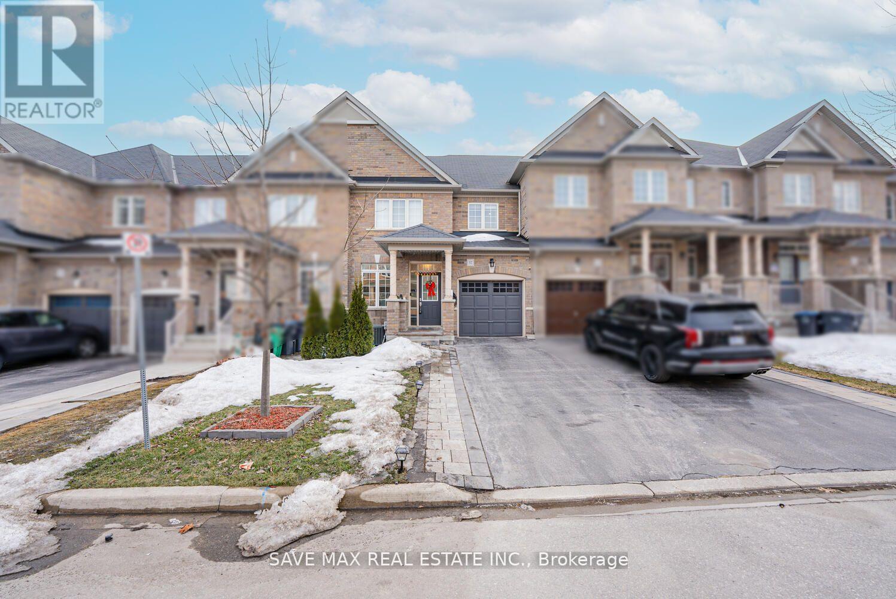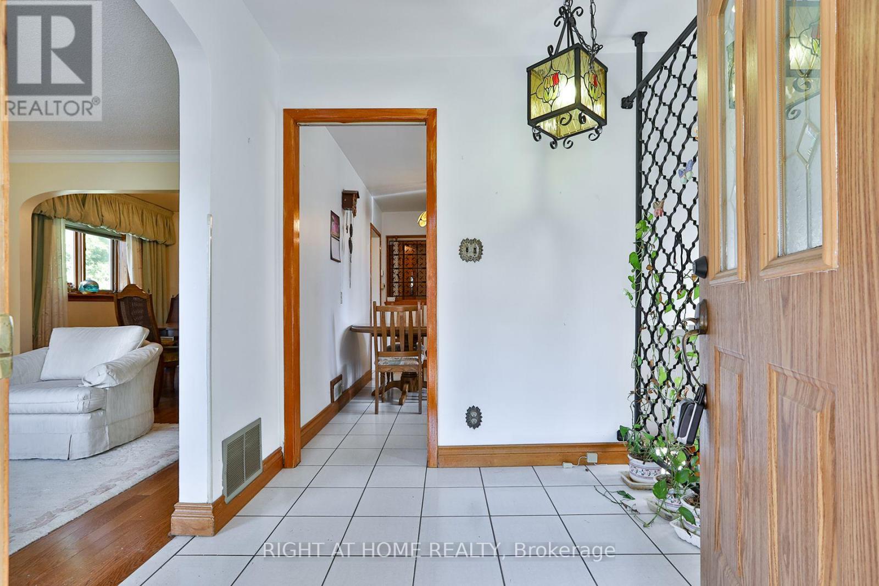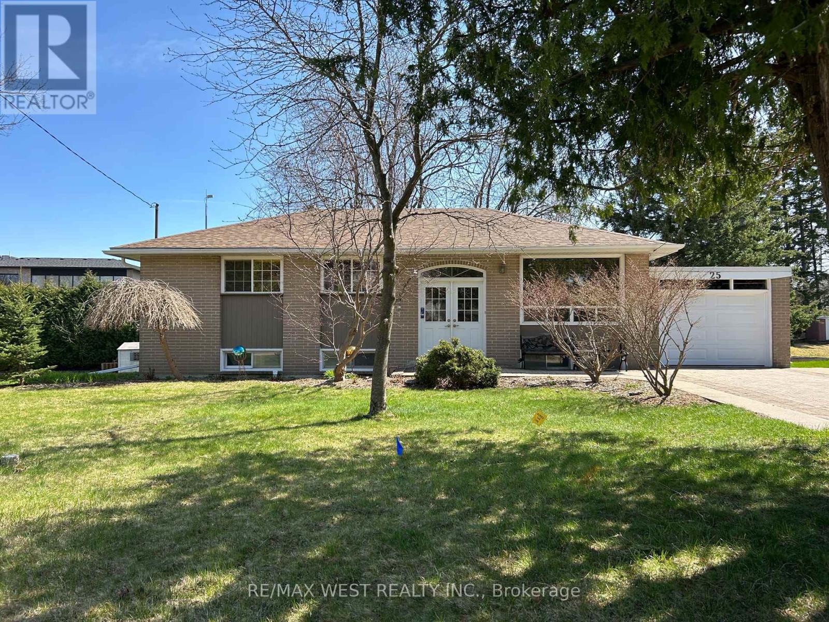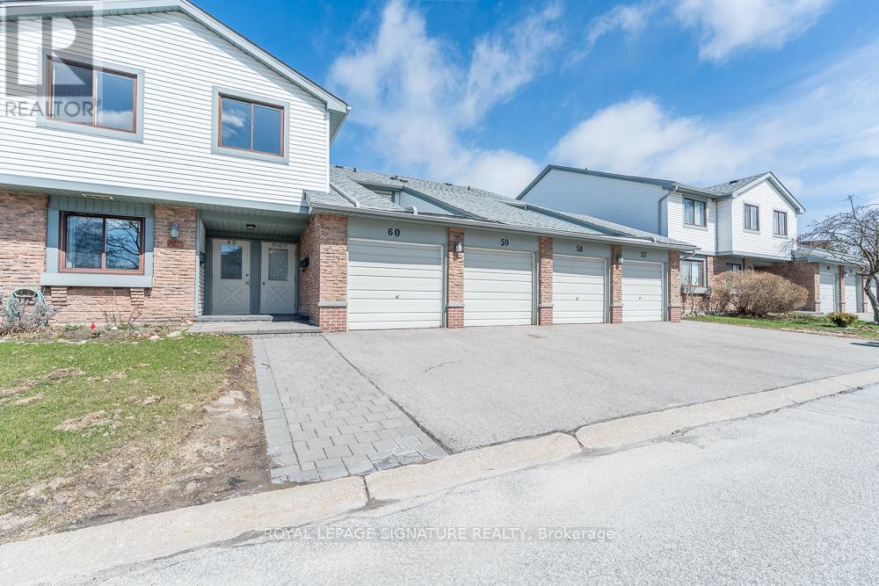3 - 2216 Upper Middle Road
Burlington, Ontario
Welcome to Brant Hills! This beautifully maintained condo townhouse offers over 1,300 sq. ft. of finished living space, plus a fully finished basement. The Forest Heights complex is known for its mature trees, family-friendly atmosphere, and excellent amenities. Step inside to find a spacious living room with hardwood floors, perfect for relaxing or entertaining. The updated kitchen features stainless steel appliances, ample counter space, and ceramic flooring that extends into the formal dining room, which opens to a private backyardideal for outdoor dining and summer barbecues. All 3 bathrooms have been recently renovated. Upstairs, the primary bedroom boasts a large closet, and a 3-piece ensuite. While two additional bedrooms offer comfortable spaces for family or guests. The finished basement includes a cozy family room with a gas fireplace, a laundry area, and interior access to two underground parking spaces. The storage room has a rough/in available. Residents enjoy access to an indoor saltwater pool, a party/meeting room, and proximity to parks, schools, shopping, and public transit. With recent updates like a high-efficiency furnace (2019), central air conditioning (2018), and owned hot water tank (2019), this home combines comfort and convenience in a prime location. (id:26049)
33 Fishing Crescent
Brampton, Ontario
Welcome to this beautiful 3-bedroom, 3-washroom detached home, ideally located in one of Brampton's most sought-after neighborhoods with access to some of the city's top-rated schools. This well-maintained property offers a functional layout with a bright and open living/dining area, perfect for family living and entertaining. The Spacious primary bedroom features a walk in closet and a private 4-piece ensuite. Two additional good-sized bedrooms and a second 4-piece washroom complete the upper level. This home is ideal for first time buyers or investors looking for a property with income potential. The basement features a separate entrance through the garage and offers excellent potential to be finished as a large 1 bedroom apartment or in law suite. Enjoy the convenience of being within walking distance to parks, a lake, plazas, a golf course, and a community recreation centre. Quick access to the 400-series highways ensures easy commuting to other parts of the GTA. Safety facilities near this home include fire station , a police station, and a hospital - all within 4.17 km-- offering peace of mind for families. Don't miss this opportunity to own a detached home in a high-demand area of Brampton with excellent amenities, strong community appeal, and great future potential. (id:26049)
701 - 500 Brock Avenue
Burlington, Ontario
Fabulous LOCATION - Quality Builder Lovely, Move-In Ready 1 bedroom, 1 bathroom Condo at the perfect height with stunning Escarpment Views. Located on a Quiet street in Burlingtons CORE District and Steps to the WATERFRONT. Open concept design in main living areas, offering 640 Sq. Ft. (per builder floor plan) of Upgraded, Spacious Living. Very bright and modern, painted in designer tones and carpet free. The Foyer opens onto the Great Room - perfect for evenings relaxing at home and family / friend gatherings. From here is the bright, Kitchen offering numerous cabinets, generous counter space & a useful island / breakfast bar. The Primary Bedroom retreat offers his-hers Closet Organisers and floor to ceiling windows with custom blinds - comfy seating could be placed in front of the large windows for a perfect sunset and people watching set up. Nicley tucked away you will find the beautifully upgraded 4-piece guest bathroom and a laundry closet. Upgraded Finishings Include: Quality vinyl plank flooring in most rooms. Foyer: oversized closet & handy cabinet - Kitchen: beautiful white cabinetry, stone countertops, backsplash tiles, quality appliances Great Room: blinds - Bedroom: closet organizers shelving, blinds - Bath: stunning, low maintenance stone flooring & shower walls. convenient cabinet + vanity for storage. Quiet, well-maintained building with Excellent building with state-of-the-art amenities & great visitor parking. Prime location Active neighbourhood, surrounded by greenspace - Steps to the lake, park, restaurants, shopping - Adjacent to bike/pedestrian walking path & lakefront trail and lose to public transit and commuter routes. Great Value and A Pleasure to View - Schedule a viewing today. (id:26049)
408 - 1787 St Clair Avenue W
Toronto, Ontario
Brand new, never lived in, spacious 692 sqft West facing 2 bedroom. Scout condo is an urban chic boutique midrise building with 269 suites and retail shops to compliment the existing and growing community of St Clair West. Surrounded by a joyful mix of mom and pop shops, eateries, cafes, and major retail stores. Minutes from Stockyards Village and steps from dedicated 512 TTC line to St Clair West station. New GO Fast Track station coming soon minutes away. Parking Included. **EXTRAS** Parking Included. Amenities: Gym, rooftop party room with outdoor terrace and BBQ areas, kid's play room, dog washing station, games room (id:26049)
448 Southland Crescent
Oakville, Ontario
Beauty in Bronte. This updated and well maintained bungalow features 3 bedrooms & large family bathroom on the main floor, and a renovated kitchen with tons of storage. The finished basement has a flexible space currently being used as a rec room, large laundry room with ample built in storage, additional family sized bathroom and bonus room which can be used as a bedroom, gym, or office. A summer lovers dream, the large back yard is perfect for outdoor entertaining on the deck. Conveniently located close to transit, including the Bronte Go station, top rated schools & Queen Elizabeth community center, shopping, restaurants and other amenities. Walking distance to Bronte Harbour and Bronte Creek Lands Park. Well positioned on a quiet crescent in a family friendly neighbourhood, this one is a must see. Central vacuum system roughed in, in ground sprinkler system as-is. (id:26049)
973 Applecroft Circle
Mississauga, Ontario
Gorgeous 5+2 bedrooms and 4 washrooms in the heart of Mississauga in East Credit area, 2 bedroom Basement has a separate entrance with potential of income. Close to Highways 401, 403, Square One Mall, Heartland, Schools, Golf club, Recreation area and Transit. 3 parkings on the drive way and 2 inside garage, total 5 parking spaces. All 5 bedrooms on the 2nd floor with hardwood flooring, master has 4piece ensuite and one common bathroom which is upgraded. Carpet free home. (id:26049)
7615 Netherwood Road
Mississauga, Ontario
Prime Corner Lot with Excellent Investment Potential! This versatile property features two separate dwelling units, each with its own entrance, kitchen, living space, and bathroom, making it ideal for rental income or multi-family living. The main floor offers spacious living with 6 bedrooms, while the finished basement includes an additional bedroom and a large living area perfect for families or future expansion. The property boasts ample parking with a driveway and backyard space, and is conveniently located near amenities, bus stops, and schools.. A fantastic opportunity for investors, homeowners, or those looking to build a custom home on this desirable corner lot. (id:26049)
195 Sabina Drive
Oakville, Ontario
Step into this bright and expansive open-concept home featuring 3 generous bedrooms and 4 modern washrooms. The heart of the home is a spacious, sunlit eat-in kitchen complete with a large center island, gleaming granite countertops, and a cozy breakfast area that opens directly onto a private balcony perfect for morning coffee or evening relaxation. Beautiful Laminate flooring flows seamlessly throughout the home, complementing the soaring 9- foot ceilings and oversized windows that flood the space with natural light. Elegant wood stairs add warmth and character, while the attached garage offers convenience and extra storage. Retreat to the luxurious primary suite featuring a walk-in closet, a walk-out balcony, and a spa-inspired ensuite bathroom with an upgraded glass-enclosed shower. This home checks every box and is ideally located in a highly sought-after neighborhood close to all amenities. Dont miss this incredible opportunity! (id:26049)
30 Pennycross Crescent
Brampton, Ontario
Rare Find! Spacious End-Unit Freehold Townhouse with Legal 2-Bedroom Basement Apartment. Welcome to this beautifully upgraded end-unit freehold townhouse offering exceptional space, income potential, and modern design in a prime location. With 4 spacious bedrooms upstairs and a fully legal 2-bedroom basement suite, this is the perfect home for large families, savvy investors, or those seeking a mortgage helper! Enjoy the feel of a semi-detached with only one shared wall and abundant natural light from the extra windows unique to end units. The main level features a bright, open-concept layout with a chefs kitchen, stainless steel appliances, elegant finishes, and a walkout to a private backyard perfect for entertaining or relaxing. Upstairs, you'll find 4 generously sized bedrooms, including a luxurious primary suite with a walk-in closet and ensuite. The legal basement apartment offers a separate entrance, full kitchen, 2 bedrooms, and potential for rental income or multi-generational living. (id:26049)
47 - 180 Howden Boulevard
Brampton, Ontario
Enjoy Serenity And Convenience In This Beautiful And Spacious 2-Bed, 2-Bath Home Located In The Highly Sought-After Westgate Community, Immaculately Maintained And Move-In Ready, Offering Proximity To All The Fabulous Amenities This Neighborhood Has To Offer, Including Bramalea City Centre, Chinguacousy Park, Professors Lake, And Just 2 Minutes From Hwy 410; The Main Floor Features An Open Concept Living, Dining, And Family Area Alongside A Stylish Kitchen With Granite Countertops, Breakfast Bar, And Stainless Steel Appliances, Plus A Convenient 2-Piece Bath; The Primary Bedroom Offers A Private Balcony With Unobstructed Green Space Views, Perfect For Morning Coffee And Relaxation; A Hidden Gem Awaits On The Top Floor - A Beautiful, Spacious, And Very Private Terrace Ideal For Hosting Gatherings, BBQs, Soaking In The Sun, Or Creating Your Personal Outdoor Retreat; This Home Also Includes 3 Parking Spaces, 2 In The Garage And 1 On The Driveway - Along With Low Maintenance Fees That Cover Landscaping, Snow Removal, Visitor Parking, And Playground Access; Located In A Safe, Family-Friendly Area With Public Transit At Your Doorstep, This Home Truly Has Everything You're Looking For. Don't Miss Your Chance To Own This Stunning And Pristine Property, Come Experience Its Charm And Fall In Love With This Beauty! (id:26049)
90 Main Street N
Milton, Ontario
Mix-Use property zoned C-4 Hamlet Commercial allows multiple residential & commercial uses. Currently 3 separate units. Basement apartment, Main floor has 3 bedrooms with kitchen & bath. 2nd floor comes with open concept kitchen bedroom, living area walkout to terrace. Circular driveway, stone barn with 2 car garage with extra storage on 2nd floor, fully fenced, ample of parking space, backup generator. Drilled well and septic, 200amp power supply. Ample of opportunities when it comes to zoning allowance and can be great income potential property. vacant possession will be provided. (id:26049)
42 Swordbill Drive
Toronto, Ontario
Location, Location, Location -* Detached Bungalow *in prestigious EDENBRIDGE-HUMBER VALLEY area with a full Double Car Garage, 4 spacious Bedrooms on Main floor, Hardwood flooring, large picturesque windows, Large 2nd full size Kitchen on lower level with an inviting large Recreational Room with above ground windows, 2 additional bedrooms/other, a workshop area and a large cellar, This home is situated on a 50' x 142' pool size Lot, you will enjoy fantastic friendly neighbors on a quiet street. It is meticulously maintained by one Owner for 59 years. Enjoy the Solarium for additional living space during the seasons. This home has an abundance of natural light beaming through all day long, it is spacious, practical, inviting. Top Rated Schools, Enjoy walks thru Humber River trails, James Garden, golf courses that are nearby, transit, shopping, easy access to Highways and Airport, This house is definitely deceiving from the front -- walk into the home and discover the endless possibilities this home has to offer you and your family. . **Virtual Tour Available*** (id:26049)
3 - 2021 Sixth Line
Oakville, Ontario
Step into this beautifully maintained townhome, nestled in the heart of highly desirable River Oaks! Boasting three spacious bedrooms, this serene and family-friendly community offers the perfect blend of comfort and convenience. Ideal for first-time buyers, you'll appreciate top-rated AAA schools, picturesque walking trails, nearby shopping, and effortless access to public transit and Sheridan College. Move-in ready with endless potential to make it your own. Pets friendly complex. Enjoy a wood burning fireplace on cold days. This rare opportunity wont last long! Pets friendly complex. Enjoy a wood burning fireplace on cold days. Walking distance to Medical offices, Malls, Shopping , AAA schools and parks! This rare opportunity wont last long! (id:26049)
1705 - 21 Park Street E
Mississauga, Ontario
Welcome to Luxury Living at Tanu Condos, Port Credit. This stunning lower penthouse offers over 1,500 sq. ft. of meticulously designed living space, featuring 3 spacious bedrooms and 2.5 elegant bathrooms all finished to the highest standards.Enjoy an airy, open-concept layout with soaring 10-ft ceilings, 8-ft doors with sleek matte black hardware, & upgraded wide plank oak hardwood flooring throughout. The Gourmet kitchen is both stylish and functional, boasting quartz countertops, high-end built-in stainless steel appliances, an integrated beverage fridge, large pull-out pantry, matte black fixtures, and a seamless flow into the dining and living areas.The Primary bedroom is a true retreat, offering breathtaking lake-facing views with stunning sunrises and sunsets through oversized windows. It features a modern custom closet and a luxurious spa-inspired ensuite with stone counters, double vanity sinks, and imported porcelain finishes.The 2nd bedroom mirrors this elevated style with its own large window, a modern closet, and a private 4-piece ensuite. The 3rd bedroom offers flexible space ideal for guests. Each room is filled with natural light, and every bathroom has been designed with upscale, modern finishes. A sleek powder room adds convenience for visitors. Additional features include automated window shades, central air conditioning, smart home automation, and two private walk-out balconies from both the kitchen and office perfect for enjoying the fresh air and panoramic views of Lake Ontario and the Credit River.2 underground parking spaces, in-suite laundry, and access to world-class amenities complete the offering: 24/7 concierge, Executive Business Centre & Meeting Room, yoga studio, state-of-the-art fitness centre, media room, party room, and outdoor park space. Located steps from the waterfront, GO Transit, parks, shops, and dining this is where luxury meets lifestyle in the heart of Mississaugas lakeside community. (id:26049)
32 Yellow Sorrel Road
Brampton, Ontario
Astonishing East Facing luxurious feel house in Mayfield Village to provide utmost Comfort & Convenience For You And Your Family. Built In 2016 With 2551 Sq Ft Including Basement, 9' Ceiling @ Main Floor with a perfect layout. High End Fixtures, Upgraded Oak Stairs With Iron Pickets, Pot Lights In All Floors, And Hardwood Flooring On The Main Level. A Finished Basement W/A Legal Permit & A Sep Entrance From Garage. Well- maintained front yard, no side-walk, and backyard completes the living with a garden, Gazebo and a big Barbeque to enjoy your summers. Total 3 Car Parking Including Garage, and EV Charger Installed with proper permit for all EV lovers. Professionally upgraded house with Huge Double-door Master Bedrooms along with large His and Her Walk-In Closet. Also, Double Door Closets In The Other Rooms on 2ndfloor allowing Ample of Storage Space. Minutes To Highway 410, Proximity To Parks, Bus Stops, Library, Trinity Commons Outlet Mall, Recreation Centres, Walmart, Grocery Stores & Other Amenities. (id:26049)
28 Showboat Crescent
Brampton, Ontario
Welcome to this Breathtaking home situated in the upscale and highly sought-after community of Lakeland Village. Nestled on a large pie-shaped lot, this home offers the perfect blend of elegance, comfort, and tranquility. Step inside to a spacious open-concept layout with soaring 19 FT ceilings, beautiful hardwood floors, and an abundance of natural light flowing through every room. The heart of the home features a beautiful kitchen with sleek granite countertops and California shutters throughout for both style and privacy . Relax in the serene primary suite complete with a luxurious jacuzzi tub your personal retreat at the end of a long day. The expansive basement offers endless potential whether you envision a custom entertainment suite, home gym, or extra living space, the choice is yours. Outdoors, enjoy being just minutes away from the breathtaking Heart Lake Conservation Park perfect for peaceful morning walks or weekend nature escapes. You're also conveniently close to Trinity Square, movie theatres, dining, and countless amenities that make this neighborhood both vibrant and family-friendly. Don't miss your chance to own this one-of-a-kind gem in a safe, serene, and upscale community! Breathtaking Home in Prestigious Lakeland Village! Just minutes away, enjoy the serene trails of Heart Lake Conservation Park, as well as easy access to Trinity Square, movie theatres, dining, shopping, and countless neighborhood amenities. This is a safe, welcoming community perfect for families and professionals alike. (id:26049)
8 Edison Circle
Toronto, Ontario
WELCOME TO 8 EDISON CIRCLE. This rare opportunity is situated in a quiet, family-friendly Cul de Sac in the highly desirable community of Maple Leaf. Set on a generous 45 x160 ft lot, this charming bungalow is perfect for those looking to renovate, rebuild, or simply add your personal touches. Highlights include a separate back entrance, oversized garage, and a spacious backyard with endless potential. Conveniently located near major highways, Humber Hospital and shopping. Don't Miss out! (id:26049)
39 - 26 Clermiston Crescent W
Brampton, Ontario
Treat Yourself to this 2 Bedroom+ Large Den, Sun Filled, 1898 Sqft, Detached Home with inside Access to 2 Car Garage & Stunning Contemporary Finishes. 17' Ceiling Entryway which leads into this beautiful home with a massive unfinished Basement awaiting your personal touch. A custom Designed kitchen with huge island 7 two years new Appliances open to a Living area with Soaring Cathedral Ceilings and B/I Gas fireplace. A spacious Main Floor Primary Bedroom with W/I Closet 7 Ensuite. A sitting/Family Room, 2nd Bedroom & Bath with Tub is upstairs ready to welcome you. A Huge Front Porch & Back Patio for BBQ,s await your enjoyment. Located in the Exclusive &Gated, Master Planned Community of Rosedale Village. With a low Maintenance Fee, Residents can enjoy worry free, resort Style Living with Lawn and Snow Care, Access to a Club House W/Indoor Pool, Exercise Room, Tennis and Pickle Ball Courts, Auditorium, Sauna Fantastic Lounge, A private 9 Hole Golf Course and So much more. (id:26049)
5156 Ninth Line
Mississauga, Ontario
A Luxuriously Upgraded Corner completely freehold 3-storey Townhome in Churchill Meadows. Biggest lot in neighborhood. This east-facing corner unit sits on an irregular pie-shaped lot and features a double car garage, completed just last year in a sought-after Mattamy Homes community. With premium upgrades throughout, including modern flooring, and elegant finishes, this home offers both comfort and luxury. The bright, open-concept layout is enhanced by large windows, and includes a spacious 5 bedroom and 4 washroom, Enjoy two balconies: an 8x8 balcony on the second floor and a private balcony off the third bedroom. Located steps from a new community center, top schools, and Ridgeway Plaza, with easy access to major highways (403, 407, 401, QEW) and just minutes from Oakville, Brampton, and Milton. A rare opportunity to own a stylish, move-in-ready home in one of Mississauga's most vibrant neighborhood. Have potential to convert 3 separate dwelling units for extra rental income. (id:26049)
11080 First Nassagaweya Line
Milton, Ontario
Explore the unique potential of this expansive 115.60-acre property, strategically positioned just north of Moffat, near the vibrant growth areas outlined in the Town of Milton and Moffat Official Plans. This agricultural land features a blend of cultivated farmland and an enchanting mixed forest, complemented by a small, 5.11-acre section designated as EP land. Zoned A2 with partial EP-1 designation with oversight of Conservation Halton Regulation Area. Benefit from reduced property taxes through credits under CLTIP & OFA. Ideal for an Executive Estate and outdoor people that enjoy nature, farming, hunting, hiking, cross-country skiing, and ATV or snowmobiling. Please be respectful of the wildlife while walking around the fields to view this amazing property. DO NOT DRIVE ON THE FARM FIELDS. Located just North of Moffat. Property currently boarders the development area of the Moffat Official Plan. Sign on property. Property is subject to HST in addition to the sale price. A survey is available. (id:26049)
25 Norman Avenue
King, Ontario
Nobleton Walkout Bungalow Located In the Area of Multi-Million Dollar New Homes* Great for Downsizers or Extended Family * Bright Cathedral Ceiling in Kitchen with Walk-out to Sunny Deck* Hardwood Floors, Pot Lights & Freshly Painted Main Floor* Large Primary Suite with His/Her Closets & 3pc Ensuite* Main Floor Laundry in 3rd Bedroom* Fully Finished Walkout Basement In-Law Suite with Additional 2 Bedrooms, 2nd Kitchen, Laundry, 4pc Bath & Separate Entrance* Walk to Community Centre, parks, Schools, Shops & Restaurants* Don't Miss Out! **EXTRAS** As is: All Light Fixtures, All Window Coverings/ Blinds, Main Floor Appl: (White Fridge, Stove, D/W, Hoodfan, Washer, Dryer), Garden Shed, Hot Water Tank(2021-owned), Shingles (2018), Garage Door (2023), Furnace Heat Exchanger (2023) (id:26049)
59 - 6777 Formentera Avenue
Mississauga, Ontario
Welcome to this beautifully maintained 2-bedroom, 1-bathroom unit that offers both comfort and convenience. Featuring new vinyl flooring throughout, an updated bathroom and a spacious living room, this home is perfect for both relaxing and entertaining. The kitchen boasts sleek stainless steel appliances & your own pantry, providing a perfect and functional addition of space for all your culinary needs. The primary bedroom offers a large walk-in closet, semi-ensuite & tons of natural light. Through the large living room, you can step outside to your own private, fenced-in backyard, an ideal spot for outdoor dining, gardening, or enjoying a quiet evening. Located in a fantastic neighbourhood, this home offers easy access to public transportation, a variety of shops, schools, and a community centre nearby, providing everything you need just moments away. Best of all, the unit is surrounded by great neighbours, creating a warm and welcoming community atmosphere. So whether you're a first-time home buyer, downsizing, or looking for a great rental property, this unit has everything you need. Don't miss out on the opportunity to make this your new home! (id:26049)
13 Banner Elk Street
Brampton, Ontario
Welcome to this exquisite 2-story North Facing semi-detached home in the prestigious Westfield community of Brampton West. Rarest Of Rare, Mudroom converted to Office/ Library by builder on Main Floor with city approval. Great Gulf Built, above grade approx. 1900 Sq Feet home with Legal Basement Apartment. Main floor features Office, open concept Dining, Great Room and Kitchen. Gourmet Kitchen Offers Extended Cabinets, Backsplash, Quarts Widened Countertop, High End Appliances and Extended Island. Spacious and well-lit living room. Second Floor features 4 spacious bedrooms, 2 full washrooms and laundry. Primary Bedroom offers walk in closet and 4 Piece ensuite bathroom. 9 Feet ceiling on main floor and Separate Entrance By Builder. This home provides ultimate convenience and a lavish lifestyle, with parks, schools, and plazas all within walking distance, as well as the Prestigious Lionhead Golf Course only minutes away. Close to site of future Embleton Community Centre.Legal Basement Apartment , Rental potential for $ 1800/ Month. Basement Has Separate Owner's area. Top Of the Line Appliances. Steps Aways from Shree Geeta Park. Close to Major Plaza, Banks, Restaurants, Grocery Stores and Gold Course. (id:26049)
18609 Highway 48
East Gwillimbury, Ontario
Exceptional 99-Acre parcel located just outside the Mount Albert Official Plan. An extraordinary opportunity to acquire a strategically positioned 99-acre parcel of prime future development land, located in the thriving and fast-growing Town of East Gwillimbury. Nestled in the heart of Mount Albert and surrounded by multiple active and proposed residential developments, this property offers significant potential for long-term capital appreciation. Featuring dual access from both Highway 48 and Centre Street, the site enjoys superb connectivity and ease of access, an increasingly rare combination in such a desirable location. The land currently produces a steady rental income of over $41,000 annually for the farm lease and two updated homes on the property, delivering immediate revenue for investors as they plan for future development potential . With a majority of the land being actively farmed, it is well maintained throughout all four seasons and also benefits from its location at the highest natural elevation in Mount Alberta, verified by provincial topographic surveys. This property offers a unique landscape characteristic that may provide added value from both a planning and design perspective. Investor sentiment remains highly positive, with strong confidence in the property's long-term prospects. This reinforces the strategic value of land banking in a region poised for sustained growth and transformation. (id:26049)

