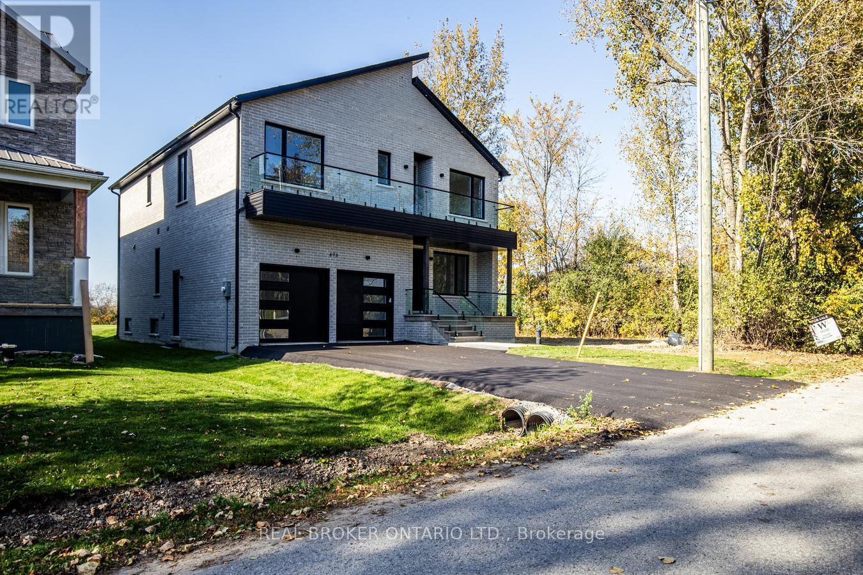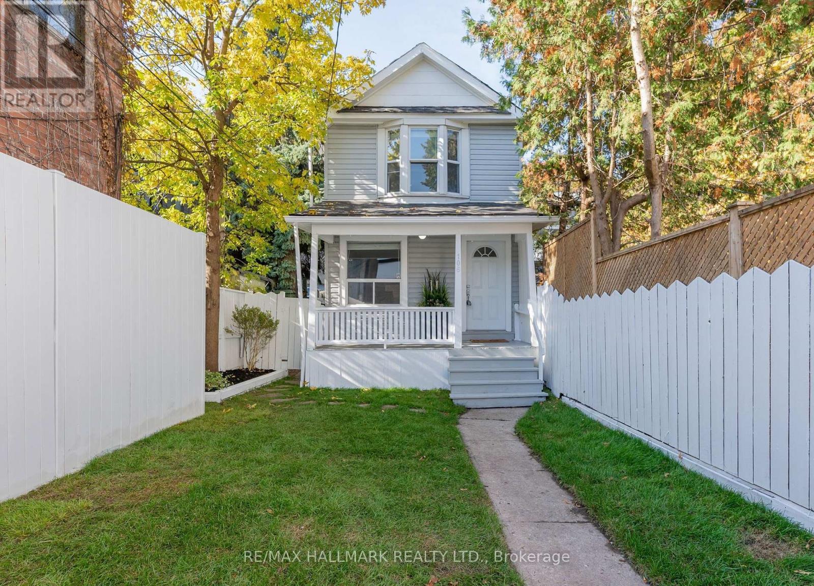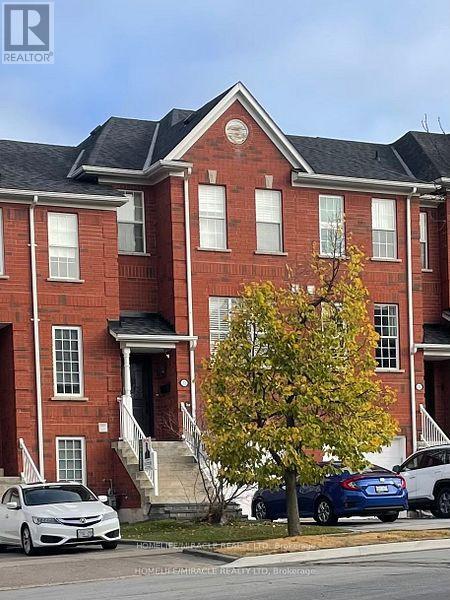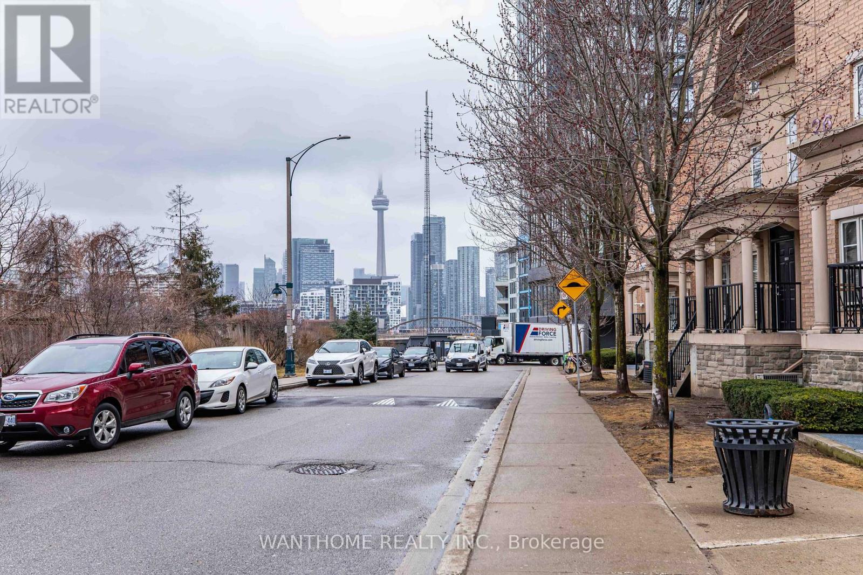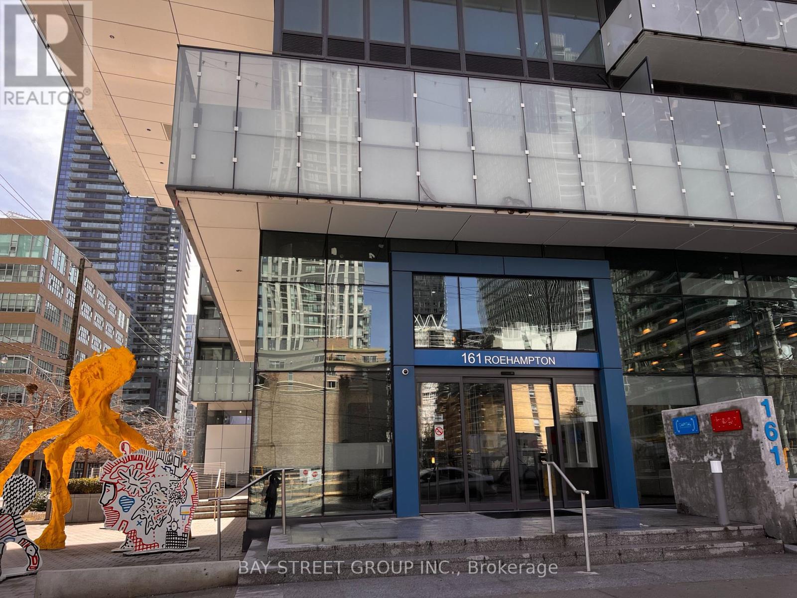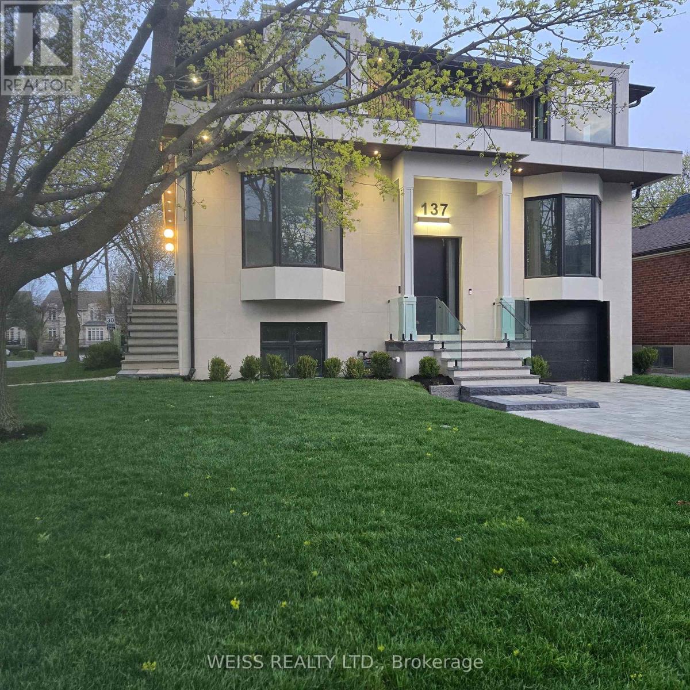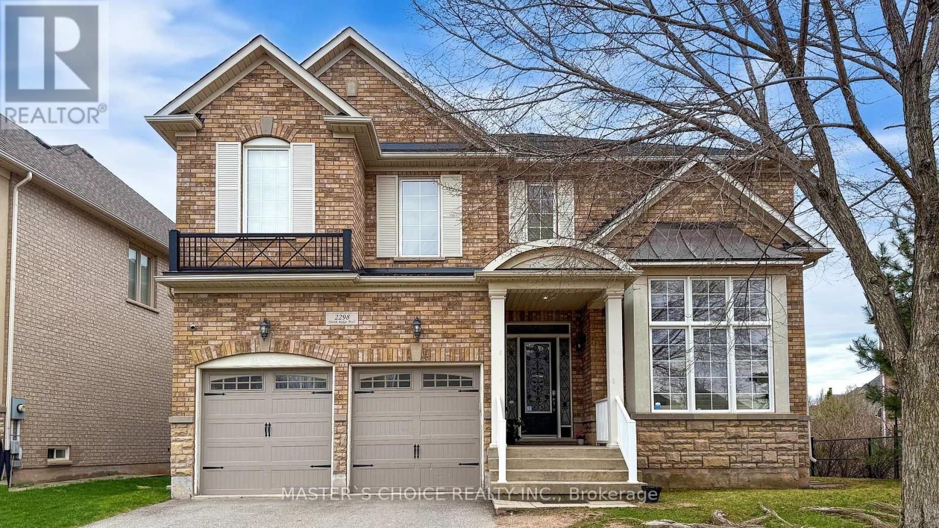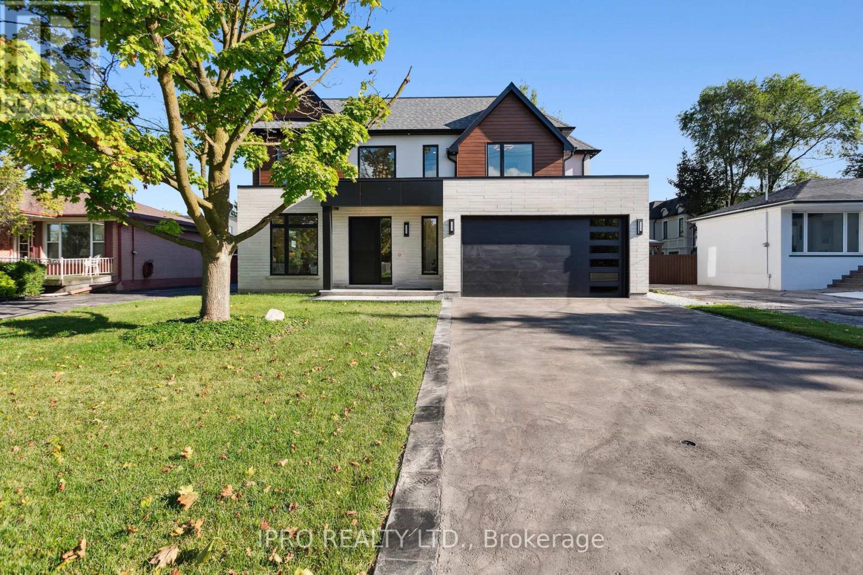496 Duclos Point Road
Georgina, Ontario
Experience the perfect harmony of contemporary design with luxury finishes, elevated comfort and breathtaking views in this bright and stunning lakeside home. Thoughtfully crafted with luxurious finishes and spectacular architectural details, every inch of this residence reflects quality and style. The main level features an ideal open-concept layout perfect for entertaining or unwinding in comfort. At the heart of the home is a gourmet kitchen adorned with sleek quartz countertops, premium Bosch appliances, and a hidden walk-in pantry. This elegant space flows seamlessly into the dining area and magnificent family room, creating a natural gathering space framed by picturesque views. A striking three-sided fireplace anchors the family room, which boasts soaring double-height ceilings, oversized windows, and sliding glass doors that lead out to your private backyard oasis. A Grand Living Room or Dining Room completes your ground level experience. The second level features 4 bedrooms, 3 bathrooms, 2 being ensuites, and a second floor laundry. A Juliette balcony with stunning nature views, walk in closet and a 5 piece ensuite adorn the primary suite . This home is flooded with natural light, inspiring the feeling of bringing the outdoors in. It features floor-to-ceiling windows, 10-foot ceilings, a skylight, five bathrooms with spa inspired finishes, a fully finished basement that offers extended living space, complete with a rough-in for a wet bar. Smart home upgrades include dual HVAC systems and a standby sump pump with battery backup, offering both comfort and peace of mind. Venture out and take in your lush surroundings and private community beach access just steps away. This home is a must see to believe, be prepared to fall in Love with your new home. (id:26049)
40 Forest Edge Crescent
East Gwillimbury, Ontario
Welcome to your dream home - a rare and exceptional find! This meticulously crafted home highlights unique features with over $200k in upgrades! From the professionally finished basement and beautifully landscaped backyard, this home offers a perfect balance of modern luxury. Control lights, TVs, security, garage doors, and sound all from your phone! As you step inside, natural light fills the spacious, open floor plan. With over 5000 sq ft of finished living space, there is plenty of room for everyone. Generously sized bedrooms each have their own w/i closet and private ensuite - perfect for ultimate privacy. A chefs kitchen contains top-of-the-line appliances - 6-burner Dacor gas stove and oversized JennAir fridge. The W/I pantry adds exceptional storage. The spacious entry opens to the dining/living area featuring wainscoting and coffered ceilings, creating a grand first impression. The basement is an entertainer's dream, with versatile space for a home gym, movie viewing, game zones, and more. Outside features a large sports court with a commercial grade basketball hoop, hot tub, dining area and lounging space that is ready for a gazebo. All of this with the privacy of a protected forest directly behind and siding the lot, making this home the most private one on the block! Convenience is key, with a double car garage featuring a sleek epoxy floor that keeps everything organized and pristine. Enter directly into the mudroom, perfect for dropping off gear and staying organized w/ extensive shelving & cupboards. With upper-floor laundry, you can say goodbye to lugging clothes up and down stairs! The master suite is an absolute retreat, featuring an extra-large, fully upgraded walk-in closet that has storage solutions for even the largest wardrobe. The master bath is equally impressive, with dual sinks, a luxurious soaker tub, and a glass-enclosed shower for a spa-like experience. This isn't just a home; its a lifestyle! Close to shopping & 404 - just move in! (id:26049)
106 Willow Avenue
Toronto, Ontario
Stunning Fully Renovated 3-Bedroom, 3-Bathroom Detached Home, 2 Car Driveway Parking In The Heart of the Beach!! This location offers modern living in one of Toronto's most sought-after neighbourhoods. The open-concept main floor features a spacious living and dining area with elegant black oak hardwood flooring, complemented by a sleek, renovated kitchen outfitted with brand-new stainless steel appliances and luxury white vinyl plank floor. Finished basement perfect for a rec room, home office, or guest suite. Over $100,000 spent in upgrades, including pot lights, fresh paint throughout, a new goodman furnace (2024), new roof (2020), newly paved driveway (2024), fresh new sod (2024), and stunning stone walkway landscaping (2024). Located just steps from Queen Street East, the waterfront, Balmy Beach Club, top-rated schools, great restaurants, shopping, and kid-friendly parks. This home truly has it all, just move in and enjoy!! (id:26049)
24d Lookout Drive W
Clarington, Ontario
A stunning coastal style condo townhome nestled in the highly desired Port Darlington community. Just 2 minutes from Highway 401, this location offers ultimate convenience for commuters. Enjoy being steps from scenic lakefront trails and parks, all while living in a spacious open-concept layout designed for modern living. The bright and airy main floor features a walk out to a private terrace- perfect for morning coffee or entertaining guests. The primary bedroom boasts a luxurious ensuite bath, a walkout balcony, and serene views of the private courtyard and lake. With 3 generously sized bedrooms, large windows, and both garage and driveway parking, this home delivers style and functionality. Experience lakeside living at its finest, with nearby splash pads, parks, and easy access to all of Bowmanville's amenities. (id:26049)
22 Exchequer Place
Toronto, Ontario
Welcome to this stunning Condo Townhouse Monarch built in prime location featuring modern updates and exceptional finishes. Maintenance fee only $167 Monthly.3+1 spacious bedrooms, 3 bathrooms perfect for living. Conveniently located near all amenities, Schools, Park, Mall, Shopping Centres.1 minute walk to 24 hrs Bus. Close to Hwy. New interlocked driveway along with new rear terrace. Bright, airy interiors, layout for modern lifestyles. Ready to move in. Don't miss this unique opportunity. Stainless Steel Appliances, Stacked Washer/Dryer, New Deck (2024) Roof 5 years warranty, New Washrooms (2023) New interlocked Driveway (2024)New front Door (2024) Rinnai Combi Boiler, New Fence in Backyard (2024) New Central A/C (2023) MUST SEEN (id:26049)
318 - 30 Western Battery Road
Toronto, Ontario
Sought After Liberty Village Location! Very Well Maintained, 1 Bedroom Condo Unit With A Great Layout. Cork Floors Throughout & Eat-In Area With Juliette Balcony open To The Living Room. French Doors Open Up Into Master Bedroom W/ 4 Pc Ensuite & Laundry. Owned Locker. Walking Distance To Waterfront Bike Path, Pet Friendly Parks, Public Transportation,24 Shopping And More! Excellent location with 93 Walk Score! Steps To World Class Restaurants, Shops, Parks, Groceries, Cafes, Bars, LCBO, Gyms, & More! Easy access to TTC, highways, Lake Ontario, CNE, Ontario Place & Downtown! Low maintenance fee! Incredible Value! Perfect For First-Time Buyers & Investors! (id:26049)
2707 - 161 Roehampton Avenue
Toronto, Ontario
This 574 Sqft unit Functional Layout No Wastes Space & Features A Large Open Concept Living Space, Gorgeous Wide Floors & Galley Kitchen W/Stunning Backsplash & Integrated Appliances. The Den Is Perfect For Home Office or Second Bedroom, Spa-Like Bathroom. 9-ft Ceiling, Floor-to-Ceiling Windows & Balcony W/Tons Of Natural Light & Breathtaking Views! 24 Concierge, Outdoor Infinity Pool, Hot Tub, Sauna, Yoga, Gym, Party Room. The Perfect Location & Steps To Lrt and The Subway. (id:26049)
248 Florence Avenue
Toronto, Ontario
Opportunity time for investors, builders, or end users. Introducing this all brick detached bungalow located in the prime Yonge & Sheppard area. Lovingly enjoyed for 65 years this home is in mainly original condition. It is situated on a select rectangular lot in an area that is ripe with multi-million dollar new builds, and on the only street in the neighbourhood with sidewalks on both sides. Those in the know are drawn to the area by features such as being just steps to the Sheppard-Yonge subway station, having schools, parks & hospital nearby, an easy major HWY access, and much more. Don't miss out on establishing yourself in one of Torontos most desirable communities (id:26049)
137 Bannockburn Avenue
Toronto, Ontario
Exquisite large Residence in this desirable location. Premium Finishes Beautifully-Executed Custom Features At Every Turn. Generous 4 +1 bedrooms, 7 bathrooms, finished basement with two separate walkouts. 4 Car Driveway & attached Garage. HEATED/snow melt system for both front and side exterior stairs, with automatic weather sensor. Extraordinary Fenced Backyard corner lot which WILL EASILY BE ACCESSIBLE TO BUILD A POOL/ Hot Tub. Outstanding Principal Spaces Presenting Extra High Ceilings, beautiful-wide plank engineered hardwood Floors and decorated ceiling treatment. Family Room W/ Gas Fireplace, Built-In Bookshelves & Bay Windows. Beautiful Dining Room, Gracious Chefs Kitchen W/ Marble Countertops, High-End Appliances, 2 sinks stations. Central Island & Breakfast Area. Walk out to a large deck with natural gas BBQ connection. Rough-in for electric awning over deck . Family Room W/ Two Walk-Outs To Backyard. Stylish Office Featuring Integrated Bookcases & Bay Window. Impeccably Conceived second floor with Wet Bar & built in bar fridge. Primary Suite with 6-Piece Ensuite Of Spa-Like Quality, heated floors; full size stacked washer and dryer. Wired wi-fi booster; Smart Home controlled Hub, Multiple wall mounted Alexa Screen for smart home control. Main floor smart WiFi switches, Nest Thermosts, Integrated security camera system with 6 cameras and NVR recorder, Sonos system with built in ceiling speakers. All bedrooms have ensuite bathrooms. Well-Appointed Basement W/ 10 ft+ High Ceilings, Vast Entertainment Room W/ Adjoining Recreation Area, Nanny Suite, two 4-Piece Bathroms & Fitness Room with rock climbing wall. So many more Features- all detailed in the Schedule below. Superb Location Short Walk To everything.... This Home Exemplifies Elegant & Luxury Family Living which cannot be rebuilt at the present asking price. (id:26049)
2298 North Ridge Trail
Oakville, Ontario
This spacious double-garage detached home in one of Oakville's prestigious communities offers luxury, functionality, and an unbeatable location. The bright main floor features 10 feet ceiling, large windows, and a gourmet kitchen with high-end Sub-Zero fridge, Wolf gas stove, and a central island with sink. 9 feet ceilings for second floor and basement. Upstairs, four bedrooms plus a convertible loft (easily converted to a fifth bedroom) provide ample space, complemented by three bathrooms- two with double sinks- and a convenient second-floor laundry. Both levels include decks, perfect for outdoor relaxation. The private backyard overlooks a tranquil pond and wooded area with no rear neighbors. The finished walkout basement adds a spacious great room and an extra bedroom. Located in a top-rated school district (including Ontario's top-10 Iroquois Ridge High School), this home is minutes from Hwy 407/403, Costco, Walmart, dining, and shopping ideal for families seeking convenience and prestige. (id:26049)
2082 Bridge Road
Oakville, Ontario
Exquisite Luxury Living in Oakville. Welcome to your dream home! This stunning 5 bedroom, 6 bathroom custom home, located in the prestigious Bronte West, redefines luxury living. Boasting more than 5000 sq. ft. of meticulously designed space, this residence offers the perfect blend of elegance, comfort, and modern convenience. As you enter through the grand foyer, you'll be greeted by soaring ceilings and an open floor plan that seamlessly connects the expansive living areas. The gourmet kitchen is a chef's paradise, featuring Fisher & Paykel appliances built-in fridge, custom cabinetry, and a spacious island, perfect for entertaining guests or enjoying family meals. Retreat to your luxurious master suite, which boasts a walk-in closet, fireplace, spa-like ensuite bath, creating a serene escape. Each additional bedroom is generously sized with an en-suite and jack n jill bathroom, large closets, ensuring comfort and privacy for family and guests. Step outside to your personal oasis, featuring a cozy covered patio with fireplace, ideal for hosting gatherings or unwinding after a long day. The property also includes an oversized double car garage, rough in for EV vehicle charger and parking for over 6 cars on the driveway. A finished basement with a wet bar, a powder room, a bedroom with ensuite and open recreation space, further elevating the luxurious lifestyle. Located in the heart of Oakville, this home is just minutes away from Coronation park, lakeshore, local amenities, top-rated schools, fine dining, shopping, or cultural attractions. With easy access to public transit, QEW and Bronte Go Station, the entire city is at your fingertips. Don't miss this rare opportunity to own a piece of luxury in Oakville. The house comes with full Tarion warranty. (id:26049)
402 - 180 Enterprise Boulevard
Markham, Ontario
Experience the epitome of modern living in this stunning 1-bedroom + den condo, boasting 720 sq. ft. of luxurious space, including a spacious 80 sq. ft. balcony. Located in the vibrant heart of Downtown Markham, this condo offers the perfect blend of style, convenience, and amenities.This beautifully renovated condo features an open-concept layout with 10-foot ceilings, quartz countertops, and a walkout to a large balcony with expansive views. The newly renovated interior includes modern finishes such as new flooring, feature walls, and a glamorous light fixture. The upgraded kitchen boasts newly faced cabinets and the bathroom with a sleek vanity.Residents can enjoy access to the indoor swimming pool and gym at the Marriott Hotel next to the building, all without any additional fees. The condo's prime location puts you steps away from Viva Transit, schools, Cineplex, shops, restaurants, and the Unionville GO Train station. You are also close to the YMCA, Pan-Am Centre, and the Markham York University Campus.With its convenient location just minutes from Hwy 404/407, this condo offers the perfect balance of tranquility and accessibility. Downtown Markham's vibrant atmosphere provides a unique blend of amenities and services, making this condo an ideal choice for those looking for a luxurious and convenient lifestyle.Don't miss this incredible opportunity to own a luxurious condo in the heart of Downtown Markham. Schedule a viewing today! (id:26049)

