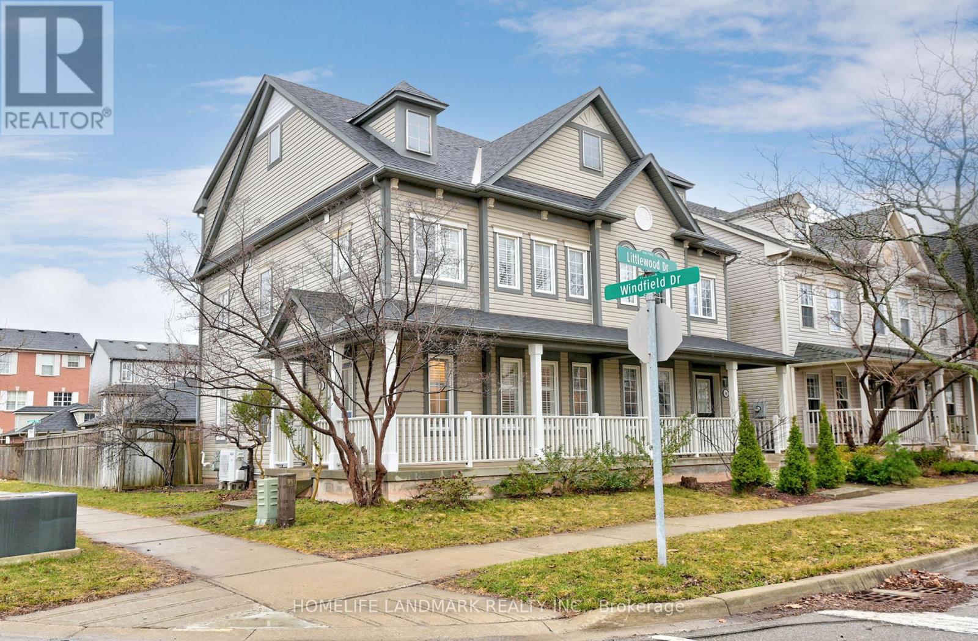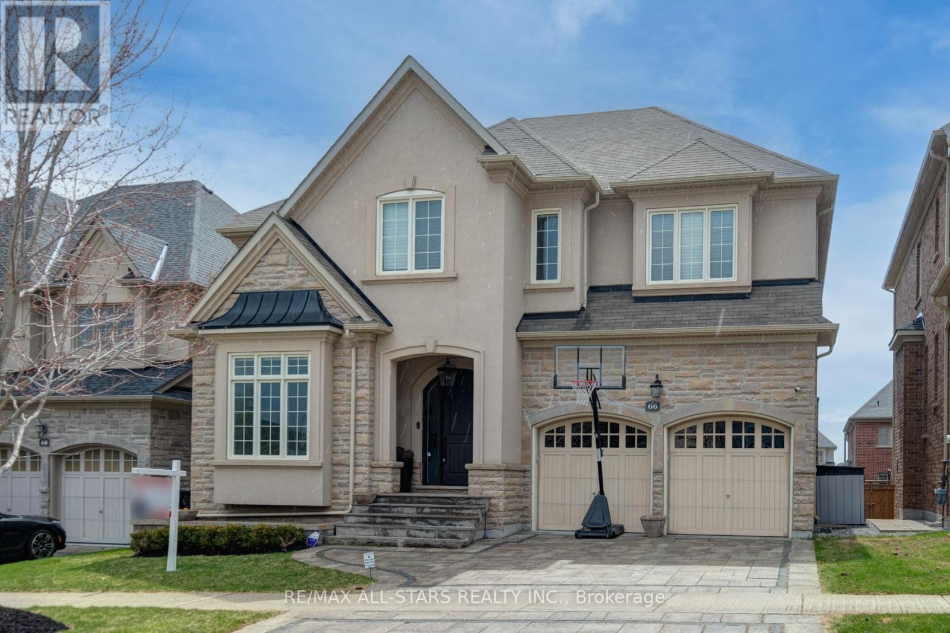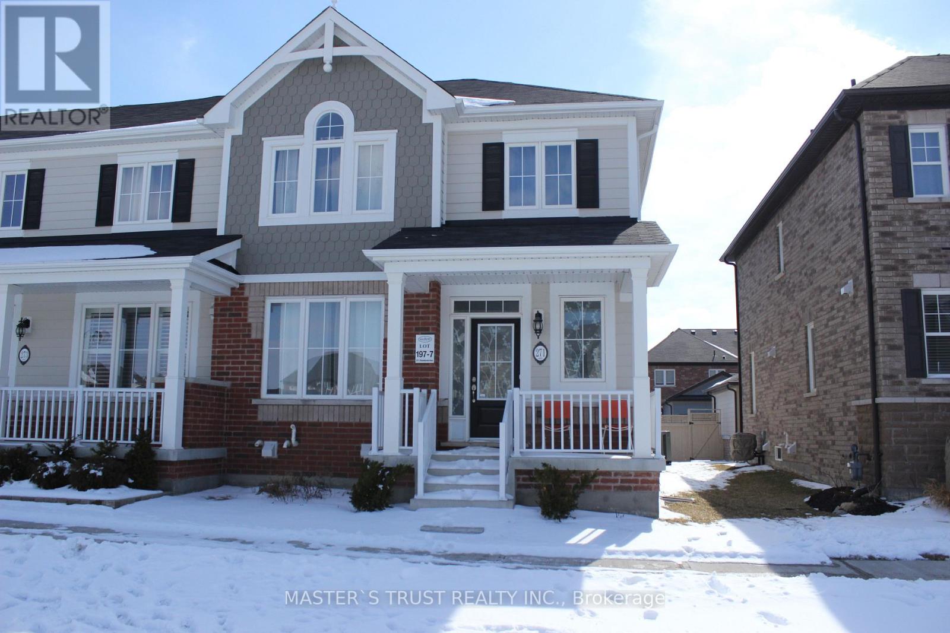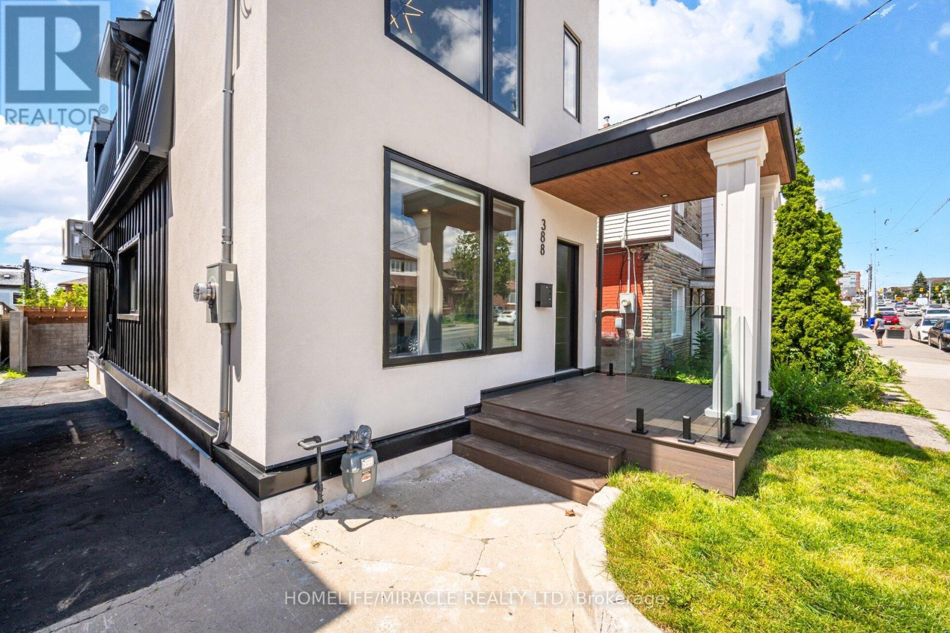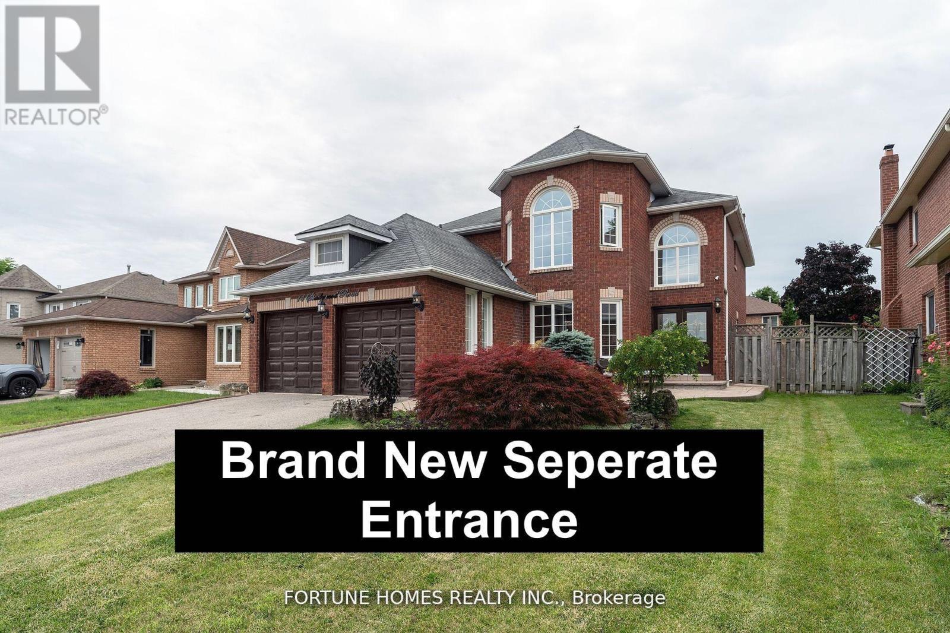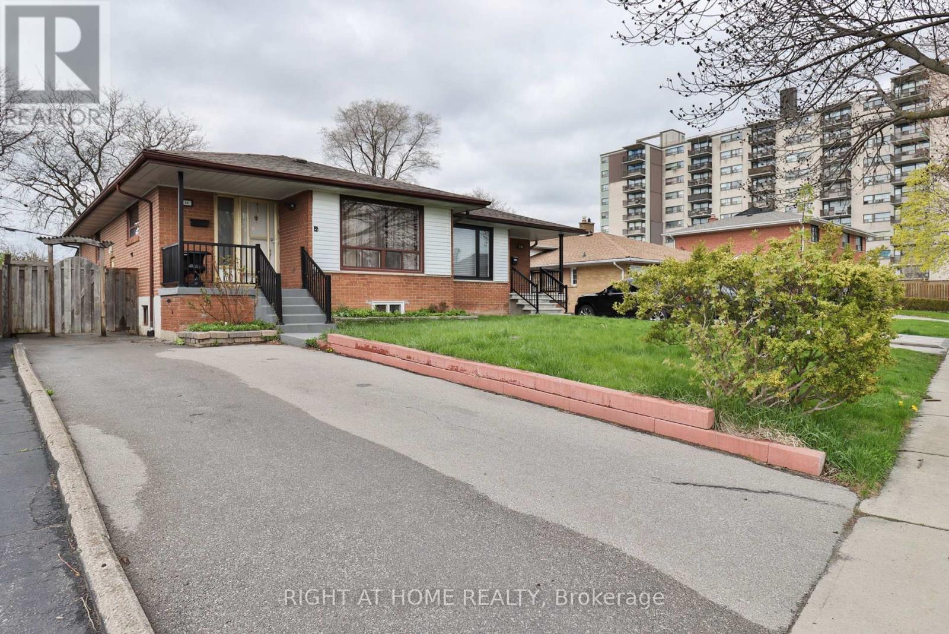190 Littlewood Drive
Oakville, Ontario
Location, Location, Location! Nestled in the heart of Oak Park, this bright and spacious three storey, corner semi with 3 beds, double garage and a huge third floor loft offers exceptional value, perfect as a home office, play room or a additional living space. Featuring a wider fenced yard for added privacy and outdoor enjoyment, this home also provides the option for a parking pad -a rare and valuable convenience. Furnace(2023), Water tank (2023), AC (2023). Enjoy the charm of a vibrant, family-friendly neighborhood, just steps from top-rated schools, parks, shopping, dining, and easy transit access. A fantastic opportunity for families and investors alike! (id:26049)
60 Hartford Crescent
Newmarket, Ontario
This spacious end-unit freehold townhouse epitomizes family living at its finest, with no maintenance fees. It is located in the desirable Summerhill Estates neighbourhood in the heart of Newmarket. Substantial $$$$ has been spent on upgrades. The home features a stunning modern kitchen, equipped with stainless steel appliances and overlooking the living and dining areas.The primary bedroom is generously sized and includes a 4-piece ensuite bathroom and a large walk-in closet. The finished basement is ideal for family gatherings and entertainment. The home has been well-maintained. California shutters throughout the house. Enjoy a private, fully fenced backyard complete with a composite deck. There is direct access to the car garage.Conveniently located near parks, schools, shopping, and public transit, this home offers unbeatable convenience. This gorgeous property is move-in ready, so don't miss out on the chance to own this distinctive home in a family-oriented neighbourhood with easy access to everything you need! (id:26049)
66 Royal West Road
Markham, Ontario
Gorgeous Home In Sought After + Prestigious Neighbourhood Of Angus Glen. Beautifully Kylemore Built Home - Just Under 4,000sqft Of Luxurious Living Space. Shows To Perfection. Great Layout, Bright And Open Concept With Large Principal Rooms. Magnificent Kitchen Overlooking Cozy Family Room With Fireplace. Soaring 10ft Ceiling's On Main Floor. Mud Room - Has Dog Wash and Direct Access To Garage. Hardwood Throughout Main Floor. Pot Lites Throughout Main Floor, Crown Molding. On 2nd Floor 4 Large Bedroom, 3 Bathrooms, Fireplace, Laundry, 9ft Ceilings - Large Open Landing. Within Minutes Of Hospital, Angus Glen Golf Club, Community Center, ETC..***OPEN HOUSE SATURDAY, MAY 3RD 2PM-4PM*** (id:26049)
625e - 278 Buchanan Drive
Markham, Ontario
Upscale Residence nestled in the esteemed Unionville at North of Hwy7 & Birchmount! The One of the most sought after places to live and to study! This special 1+1 unit features 2 bathrooms, 9' ceilings, pot lighted kitchen, floor-to-ceilling windows and full of natural lights. The den can serve as 2nd bedroom, a great choice for investor to rent it out as two bed with two baths. Plenty of common amenities: 24 hrs conceirge, indoor pool & sauna, gym, table tennis, billiards room, gardens & rooftop terraces, Karaoke room, guest suites and visitor parkings. The location is closer to all types of community amenities, you name it! Steps to Supermarkets, top schools, restaruants & bars, arts galleries, banks, LCBC, ... 3-mins to vIP Cinemas, Markville Mall,, York University Markham campus, historic heritage unionville, Unionville GoTrain station and highway 407. (id:26049)
271 Riverlands Avenue
Markham, Ontario
Gorgeous 1,800 Sqft. Freehold Townhome, An end unit similar to a Semi. Tucked Away In A High Demand Markham Neighbourhood. This Beautiful Home Features A Family-Sized Upgraded Kit W/Granite Counters & Large Island, Family Rm, 3 Bdrms, 3 Baths W/Granite Counters, 1 Double Car Garage,. Park facing great view. (id:26049)
32 Chapman Drive
Ajax, Ontario
One of the best and convenient location in Central Ajax. Top to bottom renovated in 2019. Beautiful 3 +1 bedroom 4 bathroom detached 2 storey home with separate entrance and living-dining-kitchen with 3 pc washroom for finished basement. Open concept main floor has a spacious Living, Dining and Kitchen with a lot of cabinet storage . Walkout to rear yard deck from Eat-In-Kitchen. Backyard boasts a beautiful huge deck with a Hot Tub under a masterful Gazebo, Gas line BBQ & two garden sheds. Close to great schools, Ajax Shopping Mall & a short commute to HWY 401 & Go Train. The basement is currently rented; the tenant will be moving. Hot Tub was last used in 2020 and would be sold in "AS IS WHERE IS CONDITION" . (id:26049)
388 Oakwood Avenue
Toronto, Ontario
Nestled In The Heart Of Vibrant Oakwood Village Community, This Stunning Fully Custom Designed and Renovated Home features over 2500 Square Feet Of Living Space. Top Quality Finishes And Meticulous Attention To Every Detail. High-End Custom Light & Plumbing Fixtures, Smooth Ceilings Thru-Out and Pot Lights Galore! Heated Washroom Floors upstairs. Main Floor Well Equipped With Spacious Living, Linear Custom Fireplace & Sun-Filled Family Area. Dream kitchen with High end Stainless Appliances Including Electric Range, Built-In Oven, Microwave, Oversized Custom Island With Breakfast Seating, Great Living Functionality With Open Layout, Accent walls in the Dining Area. High Ceilings on Main Floor. Custom Millwork and fireplace, Wide Oak Flooring, Natural Lights, this house has been spray foamed so no noise from the street. Ample parking spaces in Backyard. Bedrooms with custom closets. Jack and Jill Washroom. Laundry on the second floor. Lot Size as per MPAC. The Location Is Midtown At Its Finest With Min To Subway, Walk To Restaurants And Cafes etc. High-End Custom Light & Plumbing Fixtures. **EXTRAS** Potential for Laneway suite/House ( to be verified with City) . (id:26049)
4312 - 11 Wellesley Street W
Toronto, Ontario
Wellesley On The Park Condos. Bright And Sunny Studio Unit With Outdoor Balcony And Beautiful City View. Mins Walk To Subway Station, Uft St George, Toronto Metropolitan University, Hospital Row. Nearby Restaurants, Groceries, Parks, And Other Entertainment That Downtown Toronto Has To Offer. (id:26049)
14 Shadywood Road
Brampton, Ontario
Welcome to 14 Shadywood Road a beautifully updated 4-bedroom detached home nestled on a 50 x 143-foot lot in one of Bramptons most prestigious and mature neighborhoods. This spacious, move-in-ready property offers the perfect balance of style, comfort, and functionality, ideal for families and buyers seeking an upscale lifestyle in a peaceful community.Step inside to an open-concept main level featuring hardwood floors, pot lights, and separate living, dining, and family rooms that offer both flow and flexibility. The heart of the home is the renovated chefs kitchen with quartz countertops, European-style cabinetry, stainless steel appliances, and ample storage a dream for any home cook.Upstairs, youll find four bright and generous bedrooms, including a luxurious primary suite with a walk-in closet and spa-like ensuite featuring double sinks and modern finishes. Each room is thoughtfully designed to offer comfort and space for the entire family.Enjoy the outdoors with stunning curb appeal and a beautifully landscaped backyard perfect for entertaining, relaxing, or hosting summer gatherings. This home is situated in a quiet, tree-lined neighborhood known for its well-kept homes and welcoming community feel.Conveniently located near top-rated schools, parks, shopping, transit, and major highways, 14 Shadywood Road offers a rare opportunity to own in one of Bramptons most sought-after areas. Dont miss your chance to call this exceptional property home book your private showing today! (id:26049)
14 Midden Crescent
Toronto, Ontario
A Diamond In The Rough! (Offers Anytime). Handymen, Investors, Move-Up Buyers - This One Is For You! It's Upgraded In The Last Few Years: Roof (2017), Furnace (2015), AC (2016), Attic Insulation (2024), Kitchen (2018), Main Floor Bath (2023), 2-Pc Washroom (2016), Fridge (2015), Covered Porch In Backyard (2024)... Gives This Home A Solid Start With Recent Maintenance & Upgrades to Erase Your Worries Upon Move-In. Bright And Very Spacious Basement Apartment Offers Incredible Income Potential (Min. $2,000/Month to Help You Pay Down Your Mortgage Right Away). A Quiet (Backs Onto A Park), Family Oriented & Hard-to-Beat Location Makes This Home A Winner! Close to Schools (10-15 Min Walking Distance), One Bus to Kipling Station (22'), Steps to Local Parks, & Close to Major Retail, Dining, Grocery Stores, & All Your Necessary Conveniences. Visit With Confidence. (id:26049)
14 Crescent Road
Oakville, Ontario
Elegant Custom Luxury Home In The Heart Of Old Oakville. This Brand New, Never Lived-In Custom- 2025 Built Home Is Located On One Of The Areas Most Prestigious Streets, Approx. 1 Km From Lakeshore And Within Walking Distance To Downtown Oakville. The Home Offers Over 5,500 Sq Ft Of Total Living Space, Including 3,619 Sq Ft Above Grade , And Features 5 Bedrooms And 7 Bathrooms With A Double-Car Garage, 10 Ft Ceilings On Main Floor & 2nd Floor, Huge Deck In The Backyard, Walk-In Pantry, Complete Stone & Brick Exterior, Sophisticated Tile Finish Washroom With Modern Finishes. Crafted With Exceptional Attention To Detail, The Home Boasts High-End Finishes Throughout, A Gourmet Kitchen With Quartz Countertops, Backsplash, Built-In Appliances, Walk In Refrigerator, A Large Centre Island, Customized Hood, Bar Fridge In Pantry, Along With A Bright Breakfast Area That Walks Out To The Garden. Also, Features An Electric Fireplace With A Gas Connection In Place, Offering The Option To Upgrade To Gas If Desired. The Main Floor Includes Living & Dining And A Spacious Family Room With Fireplace And Built-In Shelving, And A Den/Office That Can Serve As A Ground-Floor Fifth Bedroom & A Pet Spa Area Too. Upgraded Electronic Toilet Seats in Master Bedroom Washroom & Powder Room. Upstairs, All Four Bedrooms Offer Private Ensuite Baths, Including A Luxurious Primary Suite With A Spa-Like Ensuite And A Massive Walk-In Closet With Custom Organizers in 3 Bedrooms. The Fully Finished Basement Includes A Theatre Room , Sauna, An Additional Bedroom With A 4-Piece Ensuite, A Full Kitchen , And Another Full Bathroom Ideal For Guests, Extended Family, Or Nanny Quarters. Located Close To Top-Rated Public And Private Schools, Whole Foods Plaza, And The GO Train, This Home Offers An Unmatched Lifestyle Of Comfort, Elegance, And Convenience. A Rare Opportunity To Own A Meticulously Designed Luxury Home In One Of Oakville's Most Coveted Neighborhoods. (id:26049)
71 Hagar Avenue
Toronto, Ontario
Welcome To 71 Hagar Avenue. A Charming Family Home, Located On A Quiet Court. This Beautiful, Spacious, Open-Concept Home, Is Perfectly Located In Toronto's Sought-After Junction, Stockyards, And Bloor West Village Area. It Offers Both Comfort, And Functionality, And Also Future Investment Potential, Which Makes This Property Ideal For Both Families And Investors. It Features 3 Bedrooms, 2 Bathrooms, And A Powder Room On The Main Floor. This Home Is Perfect For Those Looking For Space And Privacy. Additionally, There Is A Bedroom/Family Room On The Main Floor, Containing A Patio Door, Leading To A Newly Constructed Walk-Out Deck. This House Also Offers A Finished Basement, With 7.5' Ceilings, Which Provide Even More Room For Family, Guests, Or A Home Office, And Also Potential To Rent For Additional Income. The Main Floor Features A Cozy, Spacious, Open Concept Layout, With Gleaming Dark Oak Hardwood Floors Throughout, Making It Perfect For Social Gatherings. The Heart Of The Home Is A Beautiful Maple Wood Kitchen, That Flows Seamlessly In To The Living And Dining Room Areas, Complete With Built-In BOSE Speakers, And Pot Lighting For The Ultimate Entertaining Experience. Enjoy The Convenience Of 3-Car Parking, And Spacious Backyard. The Location Offers Easy Access To Shops, Cafes, Breweries, Restaurants, Schools, Parks, Medical Centers, Major Highways And Transit, Making It A Perfect Home For Modern Living. Whether You're Looking For A Family Home With Room To Grow Or A Property With Significant Potential For Future Development, This One Of A Kind, Gem In The Junction Is Ready For You To Call It Home! ****Additional Features**** New Windows, New Roof, New Furnace, New Soffit, Fascia, Eavestrough, Rough-In For Kitchen/Laundry On Second Floor, Extra Bedroom/Office In Basement, Built-In BOSE Surround Sound, Built-In CCTV, All Appliances Included, GO TRAIN Station In Development To Be Located Minutes Away (id:26049)

