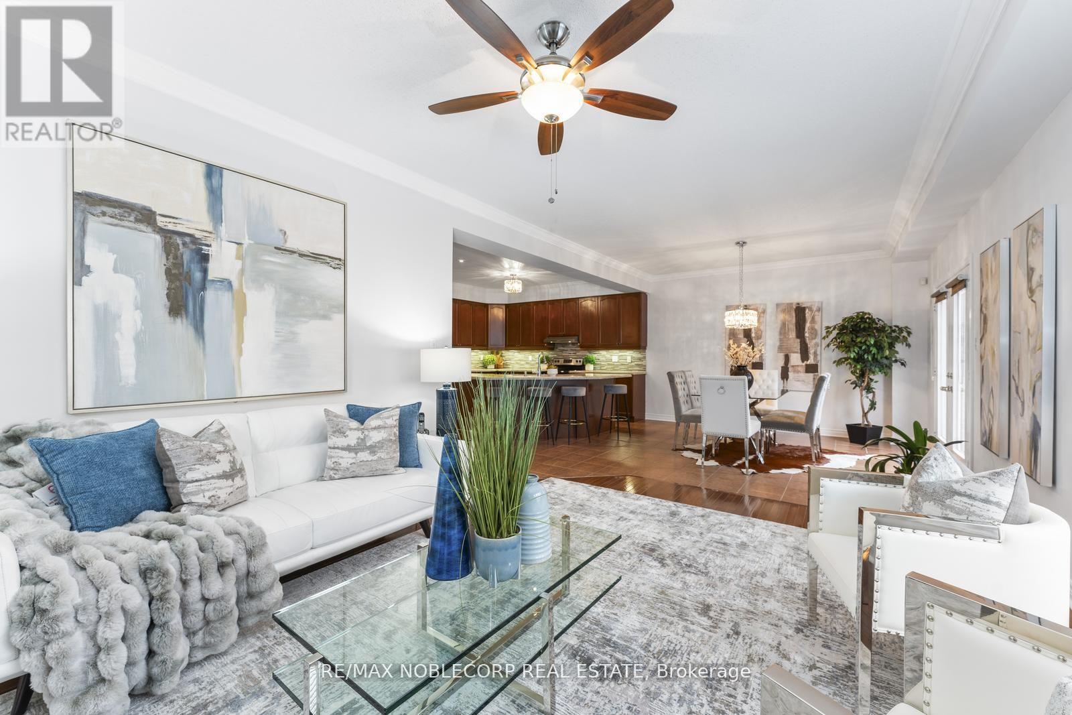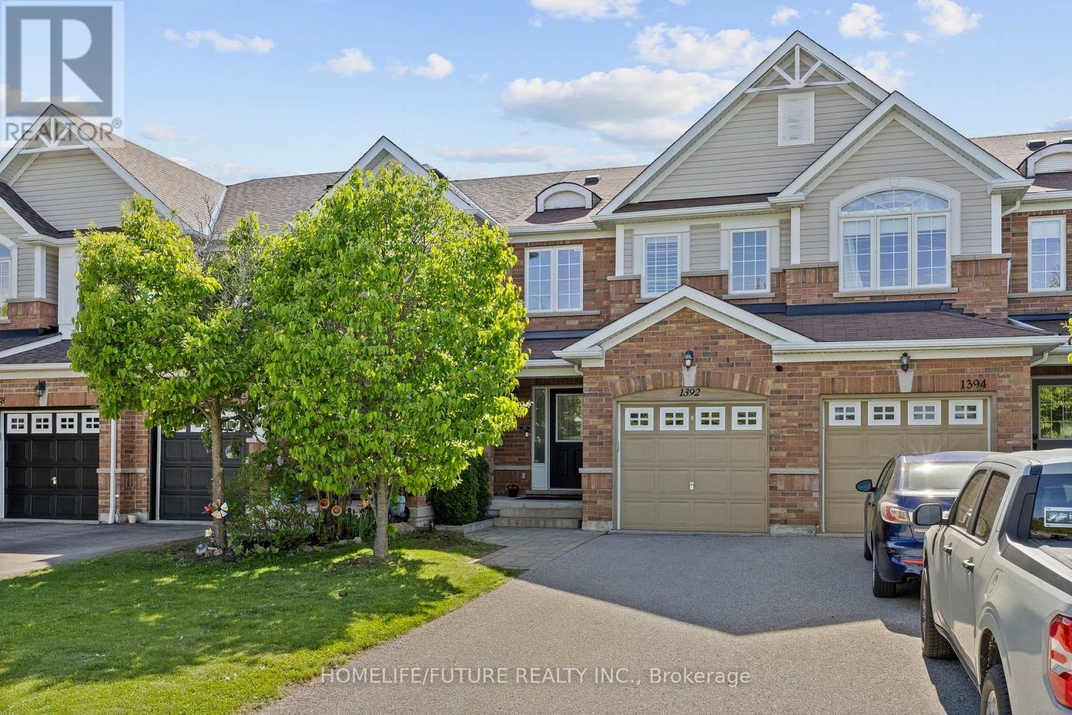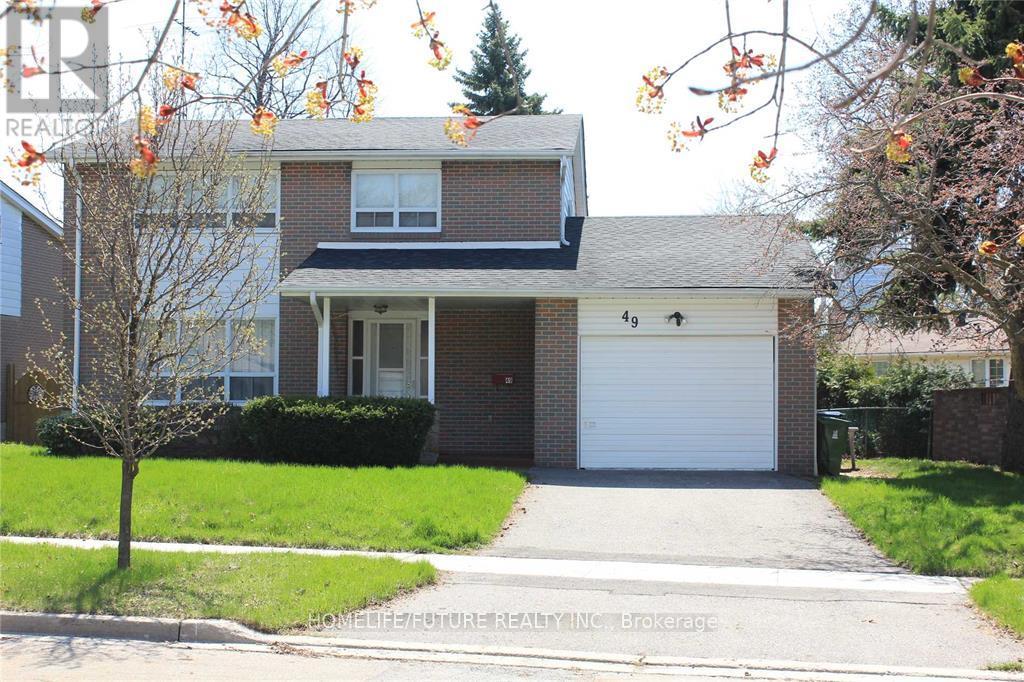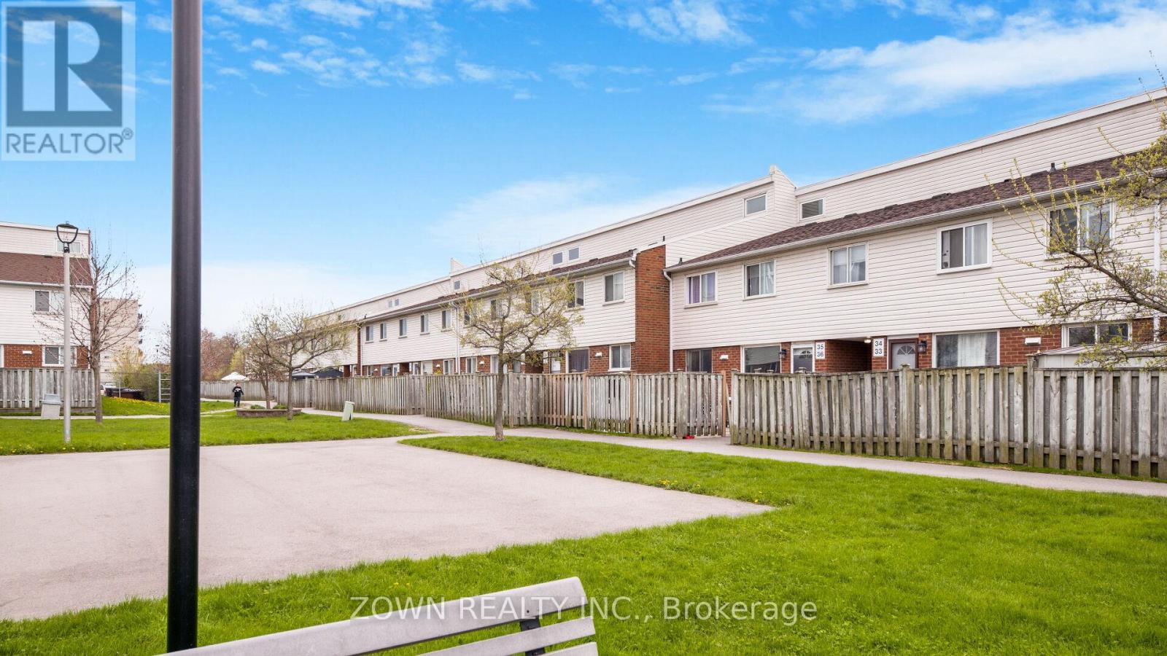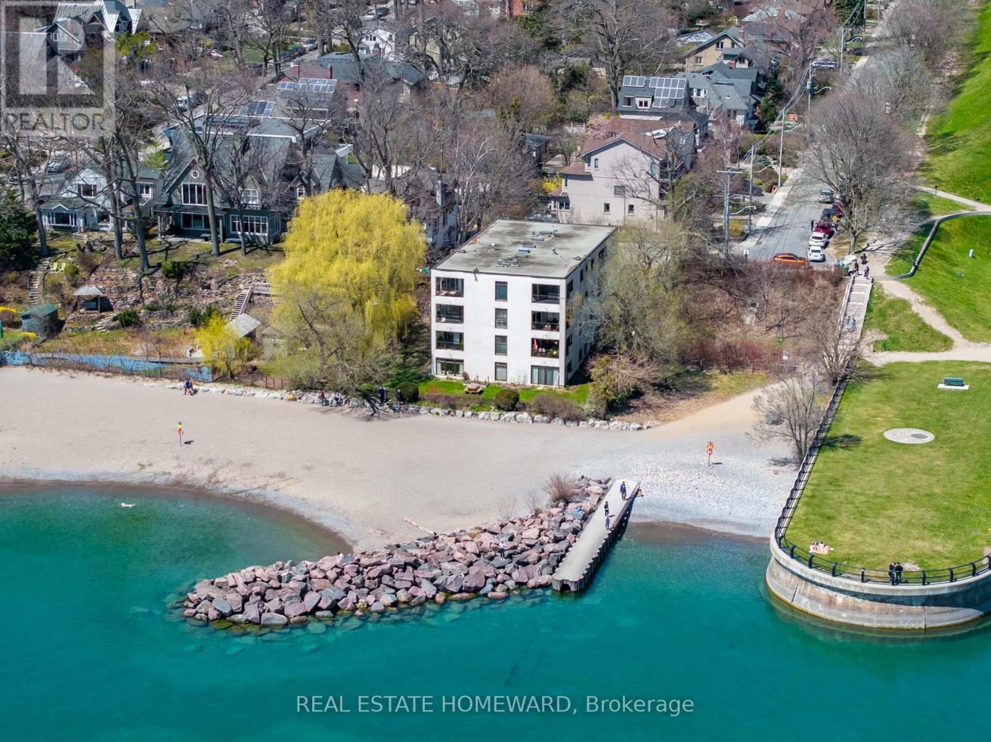22 Brownscombe Crescent
Uxbridge, Ontario
Nestled on a Quiet Crescent in Uxbridge, this Two Storey Home with Over 2,152 Sq.Ft (per MPAC) PLUS Finished Basement, is Located within Walking Distance to Schools, Parks and Amenities. This Open Concept Home has a Two Storey Foyer, a Custom Kitchen by Well Known Local Valleau Custom Cabinetry, with a Centre Island that has Seating for Four, Cabinets Galore and Farmer's Sink its Truly the Heart of the Home. Formal Meals are Served in the Dining Room and the Great Room with a Gas Fireplace off of the Kitchen and Dining Room Keeps Everyone Connected. Hardwood Floors in the Main Hallway, Kitchen, Dining Room & Great Room & Nine Foot Ceilings on the Main Floor. Laundry Room has Direct Access to the Garage and a Side Door Entrance that is Perfect for Accessing the Backyard. The Oversized Primary Bedroom has a Four Piece Ensuite with a Separate Shower, Soaker Tub and Walk-in Closet with Two Sets of Double Closets. The Second Bedroom Overlooks the Front Yard. The Third Bedroom has a Large Window with Double Closets and Both Bedrooms Share the Main Four Piece Bathroom. The Finished Basement with an Abundance of Windows has an Additional Bedroom, Office with a French door, a Recreation Room and Three Piece Bathroom for when Company Arrives. The Private Backyard is an Oasis in the Summer Months with Space to Dine Al Fresco, or Sit and Splash by the Saltwater Pool and Enjoy the Sunshine.Uxbridge is Known as the Trail Capital of Canada, its Excellent Schools and Community Events. Updates on the home - most windows windows, front door, side door, garage doors. (id:26049)
23 Paradox Street
Vaughan, Ontario
One-of-a-Kind Luxury Executive Townhouse | 1,922 Sq. Ft. | 2 Kitchens | 2 Laundry Rooms | Finished Basement Welcome to this exceptional luxury townhousea rare find combining upscale living with unmatched versatility. Boasting 3 spacious bedrooms, 3 beautifully finished washrooms, and a built-in garage, this thoughtfully designed home is perfect for families, professionals, or investors seeking comfort, style, and rental potential.From the moment you arrive, the grand double-door entry sets the tone for the elegance within. The main floor features a fully equipped second kitchen and a 4-piece washroom, offering a fantastic opportunity for rental income or a private in-law suite, complemented by a finished basement for added space and flexibility.Upstairs, you'll be greeted by a sun-drenched living area with large windows and an open-concept layout that seamlessly connects the main kitchen, dining, and great roomperfect for entertaining or relaxing in style. The modern kitchen is outfitted with stainless steel appliances, sleek countertops, and ample cabinetry, making it as functional as it is beautiful.Each of the three generously sized bedrooms offers large windows, abundant natural light, and plenty of storage space. The primary bedroom features its own private balcony, creating a peaceful retreat. The three upscale washrooms throughout the home include premium tile work, contemporary fixtures, and elegant finishes.Enjoy not one, but three private balconiesoff the living room, great room, and primary bedroomoffering scenic views and the perfect spot for morning coffee or evening unwinding.Additional features include:Two separate laundry roomsideal for privacy and convenience in rental setupsFinished basement for rental unit, recreation, guest suite, or extra storagePremium finishes throughout, with attention to detail in every cornerExtensive upgrades throughout the home, including modern lighting, premium window coverings, high-end flooring. (id:26049)
36 Venice Gate Drive
Vaughan, Ontario
Welcome to 36 Venice Gate in Vellore Village. With over 4000+ sq ft of living space, this stunning residence exudes both comfort and style. Impeccably clean and maintained 5+1 bed, 5-bath home with curb appeal and no sidewalk. Showcasing refined principal rooms and an open-concept layout that effortlessly harmonizes living and entertaining spaces. The finished basement includes a separate entrance, service stairs with an additional kitchen + kitchenette, bedroom, bathroom and a huge recreational area. With hardwood floors, pot lights, cornice moulding details, a huge diamond kitchen island, generous-sized bedrooms, and a classic design, this home is a true gem in Vellore Village. Conveniently located near all major amenities including Canada's Wonderland, Vaughan Mills mall, HWY 400, Walmart, Transit, Resturants, Shops and more. (id:26049)
1392 Glaspell Crescent
Oshawa, Ontario
This Stunning Home In The Desirable Area Of Pinecrest, Oshawa Is Waiting For You. Walking Distance To Schools And Just Minutes From Major Shopping Centers Including Stores Such As Walmart, Home Depot And Best Buy. This Is A Cozy Home With No Sidewalk Or Front Neighbours. Including A New Chandelier, New Paint, A Newly Renovated Bathroom, And New Hardware Throughout The Home. Other Features Include Hardwood Floors Throughout, A Bright And Open Kitchen With Stainless Steel Appliances, Pot Lights On The Main Floor With Smooth Ceiling, A Huge Backyard, And 3 Spacious Bedrooms. Includes New Samsung Washer And Dryer With Extended Warranty. (id:26049)
142 Dewhurst Boulevard
Toronto, Ontario
Welcome to 142 Dewhurst Blvd the one you'll fall in love with. This warm and stylish 2-bed,2-bath semi blends vintage charm with smart, modern upgrades in one of Toronto's most vibrant family-friendly neighbourhoods. Thoughtfully renovated and beautifully maintained, this home features year-round perennial gardens, zero-maintenance composite decks (2018/2019), and a serene west-facing backyard that captures the evening sun. A detached garage via the laneway offers parking, storage, and private space for kids to play or pets to run.Inside, you'll find original character details like vintage doors and knobs, paired with practical updates: a soundproofed bedroom wall (2024), new front and rear sliding doors (2024),and a renovated kitchen with heated floors (2014). The basement boasts a stylish full bathroom(2022), a cozy rec room for kids and full laundry room with sink and new dryer (2024) and a fully water proofed foundation with a sump pump (2020). Peace of mind continues with updated plumbing and electrical (2020), a new AC unit (2020), and 24hr security cameras with night vision and sound.Just steps to Aldwych Park, the newly completed Donlands subway entrance, Kawartha Dairy, and all the shops, restaurants, and energy of Greektown. Ontario Line access, incredible neighbours, and a true sense of community make this more than a house it's a home you'll never want to leave! (id:26049)
2144 Denby Drive
Pickering, Ontario
A Great Opportunity To Own This Beautiful Family Home In A Friendly Residential Neighborhood, Bright And Spacious Living Space And Rooms, Pot Lights And Hardwood Floors In Main, 3 Skylights, And Cozy Family Room In 2nd Floor With Fireplace, All S/S Appliances In Kitchen, Finished Basement With Full Washroom, Bar And Roughed In Kitchen, W/O To Patio In A Private Fenced Backyard, Minutes To Schools, Parks, Shopping, Hwy 401, Place Of Worship And Much More. ** This is a linked property.** (id:26049)
49 Kentish Crescent
Toronto, Ontario
Your Search For Your Own Family Home Ends Here, This Beautiful And Spacious Detached Home Nestled In A Quiet Residential, Tree-Lined Neighborhood In Scarborough, Featuring 4 + 1 Bedrooms, 4 Washrooms, Cozy Finished Basement, Lovely Eat-In Kitchen. Family Room With W/O To 16 X 16 Patio & Private Fenced Backyard Ideal For Quality Family Time Or For Parties, Well Maintained Lots Natural Light, Conveniently Located Near Great Schools, Hwy 401, Public Transit, Stc & Shopping And Sheppard Lrt Now Under Construction. (id:26049)
29 Queen Street
Whitby, Ontario
Welcome to 29 Queen Street! Rarely offered & seldom found on this demand street in Old Brooklin nestled on a private 96.29 x 88.50 ft mature lot with amazing detached garage, steps to parks, schools, transits & downtown shops. This all brick bungalow has been beautifully updated throughout including gleaming hardwood floors, crown moulding, pot lights, california shutters & more! Impressive family room with front garden views leads you through to the elegant dining room with sliding glass walk-out to a private entertainers deck with pergola. Granite kitchen featuring a subway tile backsplash, pantry, centre island & built-in appliances including gas cooktop. The main level offers 3 spacious bedrooms including the primary bedroom with walk-in closet organizers. Room to grow in the fully finished basement (2022 with permits) with separate entry, great above grade windows, rec room with granite wet bar, cold cellar, laundry area, 4th bedroom & ample storage space! (id:26049)
32 - 401 Wenworth Street W
Oshawa, Ontario
Welcome to this stunning, fully renovated townhouse featuring 3 spacious bedrooms plus an additional bedroom in the finished basement. Thousands spent on upgrades including a modern kitchen with stainless steel appliances, updated bathrooms, new flooring throughout, stylish pot lights, and more. The finished basement includes a full washroom and offers versatile space for an extra bedroom, home office, or recreation room. Perfect for first-time buyers or investors alike. Just move in, unpack, and enjoy! (id:26049)
2 - 2 Nursewood Road
Toronto, Ontario
LIVING LIFE BY THE BEACH! A One-Of-a-Kind Lakeside Home in Toronto's Most Desired Neighbourhood. Wake up to the sound of waves and fall asleep under the glow of the sunset in this stunning ground-level Co-Op Condominium suite facing Lake Ontario & Kew Beach. Over 1000 sq ft of open-concept living space with private patio entrance & main building access. Medium-Rise Peaceful community setting & Professionally designed kitchen with elite upgrades. Spa enhanced 3 piece bathroom with heated floors. Nature at your Doorstep with your own shared fenced yard and private gardens, Unmatched lake front views, 2 spacious bedrooms, each with double closets with Large garden-facing windows plus the Primary bedroom with a Walk-in-Closet and 2 piece ensuite. Tucked away in the heart of one of Toronto's most desirable lakeside communities, this homes offers peaceful, scenic living just steps from the beach, boardwalk, parks and vibrant local shops. (id:26049)
3358 Courtice Road
Clarington, Ontario
Town Meets Country! Fully Finished 4 Level Side split On Premium Protected Lush Greenery 2.28 Acres In The Desirable Courtice Neighborhood. Featuring A Large Eat-In Kitchen With Stainless Steel Appliances, Cove & Under Mount Lighting And Backsplash. Open concept kitchen and dining room. Bdrms Are Spacious & Offer W/I Closets; 2 Full 4 Pc Bathrooms Modern & Sleek. Enjoy The Outdoors With Manicured Gardens & Paths, 20'X24' Workshop/Gar & 3 Sheds. House Has Been Completely Updated & Offers All the spaces you have been dreaming of. Large Rec Room, Woodstove, W/O To Sun-filled great room & Access to Yard; New Driveway done May 2025. New upgrade electric panel will install June 2025. Close to school and bus stop close by. Do not miss it before it has gone. (id:26049)
962 Logan Avenue
Toronto, Ontario
Welcome to the crown jewel of Playter Estates-Danforth! This stunning home, over 1700sf of total living space, boasting 3+2 bedrooms and 4 bathrooms, has been fully renovated from top to bottom. Nestled away from the hustle and bustle of the Danforths vibrant commercial scene, yet just a short walk to Pape subway station, this property offers both tranquility and convenience. Step inside and be greeted by the sunroom a serene spot to start your day with a cup of coffee, basking in the morning sunlight and enjoying the picturesque front yard. Beyond the second door, a cozy and inviting living room awaits, featuring a fireplace and a large window that offers a charming view of the sunroom. The family room seamlessly connects to the dining room,where abundant natural light enhances the space's warmth. The thoughtfully designed kitchen provides access to both the basement and the backyard, offering effortless functionality. Cleverly integrated under the staircase, custom-built cabinets provide additional storage. Every hardwood floor has been expertly reinforced to eliminate creaking, ensuring a sturdy and quiet step throughout the home. The basement, with its own private entrance, perfect for short-term rentals allowing you to enjoy comfortable living upstairs while generating extra income below. Spanning an impressive 140' feet in depth, the lot holds incredible potential for a laneway suite approval. With ample backyard space, you have the freedom to create a landscaped oasis tailored to your personal taste.This home is a rare find in a coveted neighborhood offering modern elegance, practical design,and investment opportunities all in one. (id:26049)



