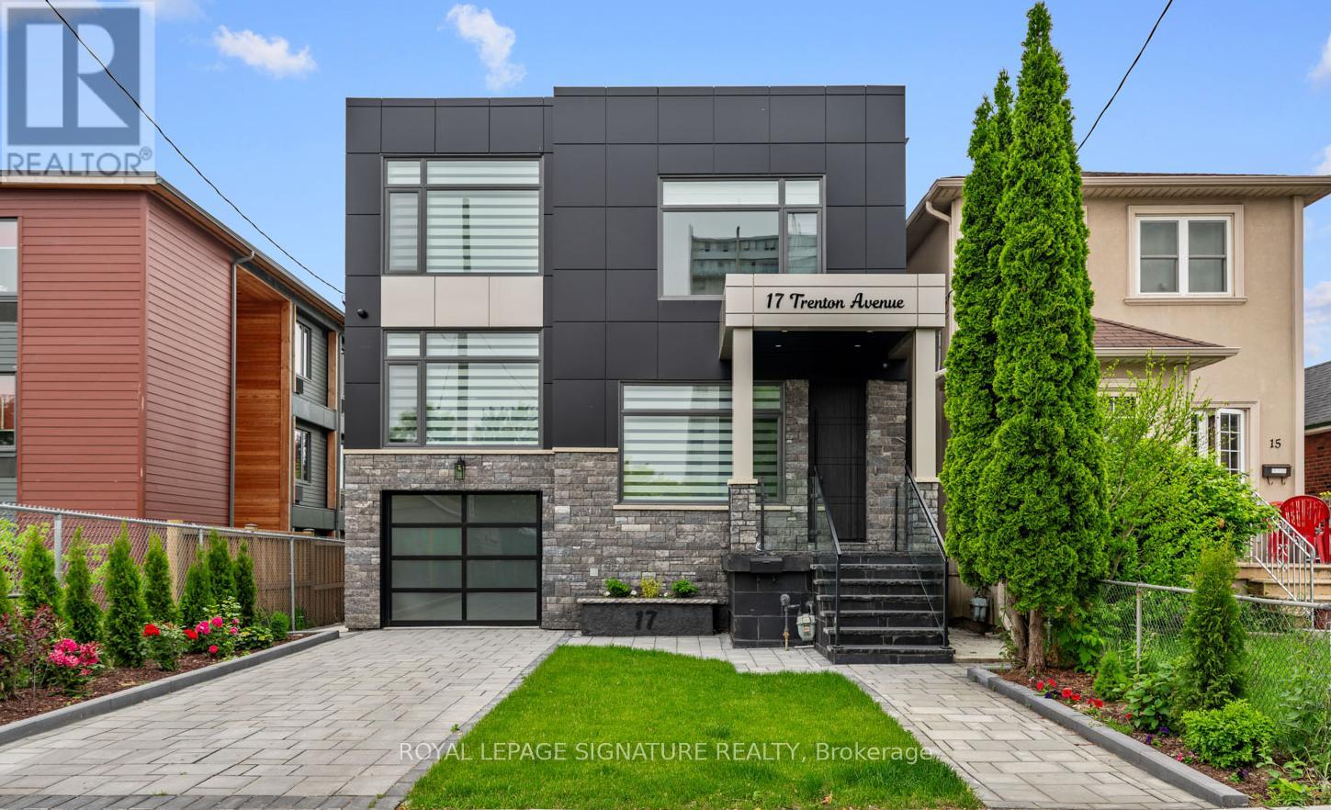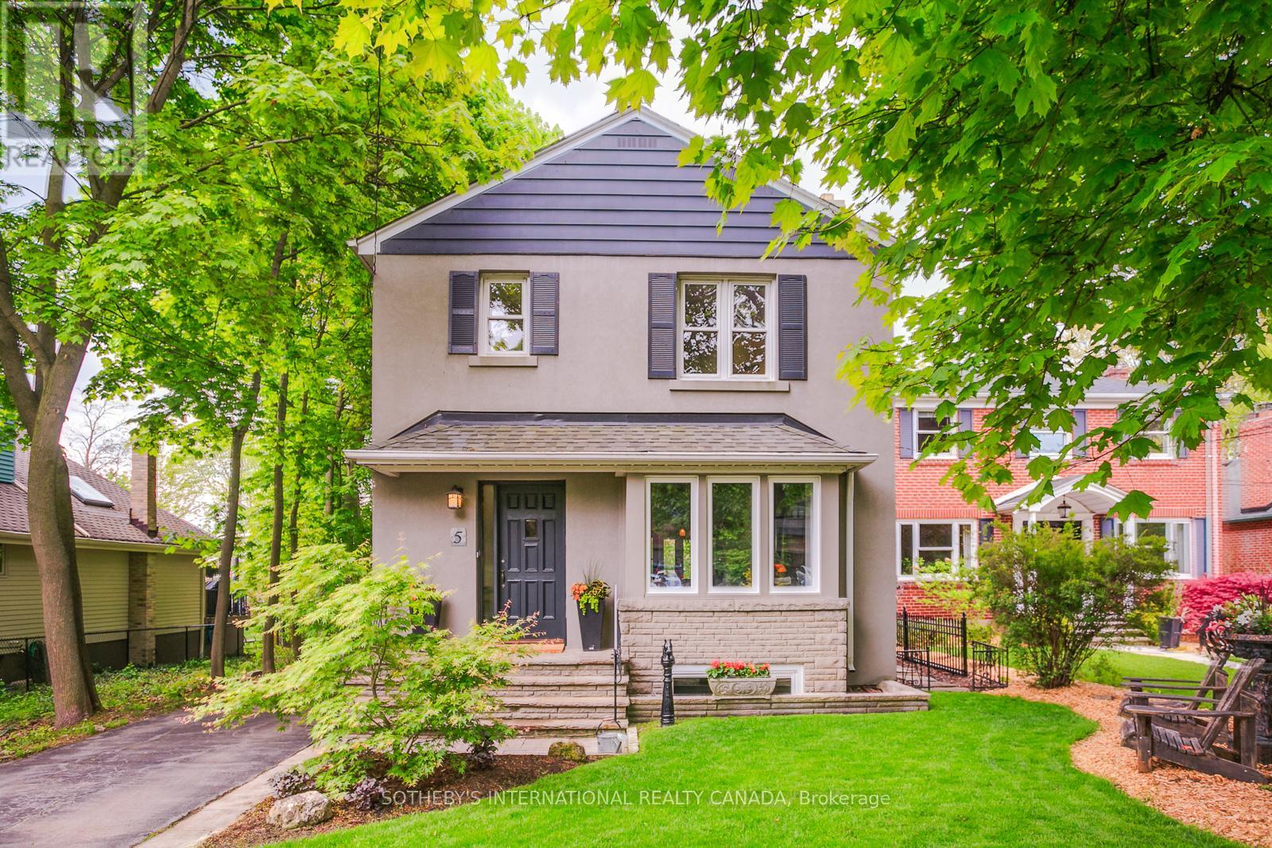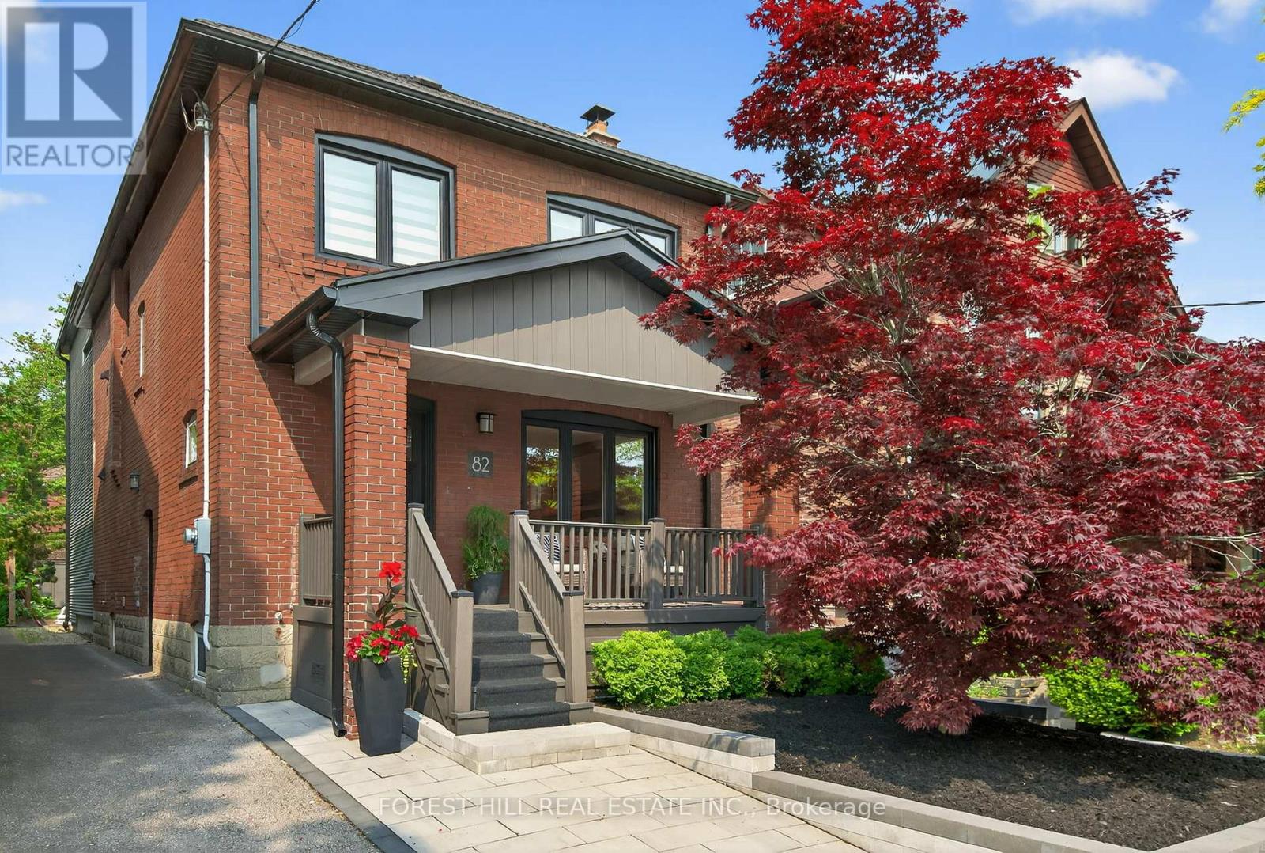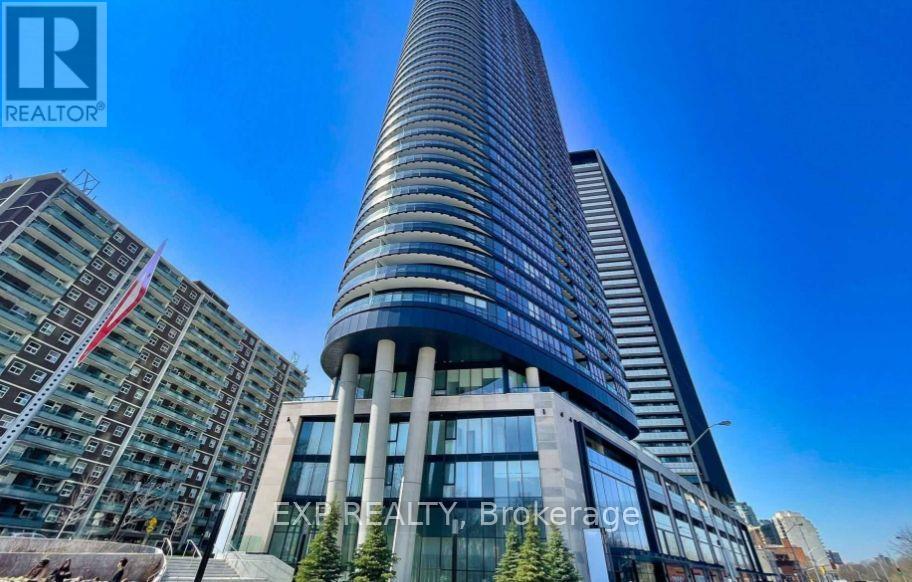6 Amstel Avenue
Richmond Hill, Ontario
Welcome to Amstel Ave built by Tribute Homes in the heart of Richmond Hill facing South with lots of sunlight in the highly desirable and serene Jefferson community. One original owner. This beautiful detached property includes over 3450 Sq. Ft (including finished basement) and boasting 5 bedrooms and 4 bathrooms in total with custom closet organizers. Upgraded to the max with well over $160,000 in upgrades, 9-foot ceilings on main and hardwood flooring throughout. Walk in and be greeted with an elegant circular staircase with wrought iron pickets, crown molding and pot lights. Direct access to Garage. Newly painted on main floor and kitchen with SS appliances, granite countertops, stylish backsplash and under cabinet lighting overlooking a backyard landscaped oasis with interlocking and dual garden enclosures and dual entrances to backyard. Step into the family room with a built-in entertainment centre and calming fireplace. Large spacious basement with a kitchenette, upgraded 3 piece washroom and 2 storage areas. New shingles (2025) and new furnace (2024) which includes 5 more years of included inspection, maintenance and replacement of filters. Enjoy an area surrounded by lush parks, serene ponds, conservation trails, and top-rated schools. This is an ideal home for families or couples seeking space, style, and access to every amenity. (id:26049)
43 King Edward Avenue
Toronto, Ontario
Client Remarks***ATTENTION ALL BUILDERS AND INVESTORS*** Welcome to your dream home in one of East Yorks most desirable and family-friendly neighbourhoods! **This well-maintained detached home sits on a generous **25 x 126.54 ft **lot and offers outstanding potential. Inside, you'll find two spacious bedrooms and a bright, open-concept living and dining area ideal for both everyday living and entertaining. The home includes a generously sized, classic kitchen with plenty of room to cook and gather. A large overlooks the backyard, bringing in natural light and offering a pleasant view of the outdoor space. Step outside to a large, private backyard perfect for summer BBQs, evening gatherings, or creating your own outdoor oasis.Located just steps from parks, top-rated schools, the subway, and the vibrant shops and restaurants of the Danforth. With quick access to downtown and only minutes to Woodbine Beach, this home offers both convenience and lifestyle. A fantastic opportunity for BUILDERS, FIRST TIME BUYERS ,INVESTORS , or anyone looking to customize a solid home in a thriving Toronto community!** PERMITS **are ready for builders or anyone looking to build a luxury home with the potential for a garden suite, providing an excellent opportunity for extra income. (id:26049)
17 Trenton Avenue
Toronto, Ontario
Majestic 4+1 Bedroom, 5 Bathroom Detached Home Situated on a premium 112.5 ft deep lot! This stunning property offers 2,481 sq ft above grade + 900 sq ft of finished basement space.Impressive curb appeal with stone and ACM Panelling exterior, elegant interlocking and a large covered front porch. Open-concept main floor highlighted by gorgeous engineered hardwood flooring and custom wainscoting. Spacious dining room ideal for entertaining, with seamless flow into the Family Room featuring built-in cabinetry and a gas fireplace with a sleek feature wall. Chefs kitchen boasts a sleek two-tone design, quartz countertops, matching backsplash, custom pendant lighting, a waterfall center island, high-end built-in appliances, and a full separate pantry. The living room features a gorgeous detailed accent wall and massive windows.Luxurious primary retreat offers a spa-inspired 7-pc ensuite, custom walk-in closet with organizers, and a feature wall. A secondary bedroom includes its own private 4-pc ensuite and double closet. 3rd and 4th Bedrooms share a 4pc bath and both include double closets! Convenient second-floor laundry room included.The fully finished basement features LED pot lights, a stylish full kitchen with quartz counters, stainless steel appliances, a 4-pc bathroom with custom tiling, separate laundry, and direct walk-out access. Includes 1 spacious bedroomsperfect for an in-law suite or income potential and a massive rec room can be split to create a 2nd bedroom!Fully fenced backyard with a large sun deck and a large shed! Steps to the TTC and the grand Stan Wadlow Park and Taylor Creek Trails! (id:26049)
5 Springbank Avenue
Toronto, Ontario
A Country Oasis in the city overlooking Conservation lands and Lake Ontario. Imagine waking up with birds chirping, and the sound of water lapping against the shoreline while you enjoy your morning coffee. Welcome to a rare opportunity in a highly coveted neighbourhood pocket of the Scarborough Bluffs. This lovely detached, two story home with an essence of Frank Lloyd Wright detailing provides for very functional living space with three generous sized bedrooms, two bathrooms and full height, finished lower level with a walkout to lush south facing lake top garden. Large, bright principal rooms with beautiful hardwood floors and windows at every turn, allow for the very special outdoor setting to come indoors. Spacious kitchen overlooking the garden with year round views of the lake, ample work space and plenty of storage. The second level, again boasts lovely hardwood floors, closets in every bedroom with very livable proportions. The main bathroom, with its black and white tile, is an impeccable example of the style one would expect of the early 20th century. The lower level provides a large multi-purpose recreation room, three piece bathroom, spacious laundry room with walk out to the garden and utility room with additional storage. Out buildings include an over-sized detached garage and separate garden shed. There is absolutely no need to leave the city on weekends, when you are surrounded by a canopy of century old trees and plenty of wildlife in their natural habitat, overlooking Lake Ontario. This is a very special property waiting for those who equally appreciate the natural surroundings and all this home encompasses. (id:26049)
37 Woodlawn Avenue W
Toronto, Ontario
Spectacular home nestled in one of Toronto's most desirable and prestigious neighborhoods, no expense was spared in the re-construction and design of this extraordinary home in Summerhill. Perfectly situated on the south side of Woodlawn Ave West, featuring breathtaking panoramic skyline views including the iconic CN Tower. Feel immersed in the city yet enveloped in nature with peaceful surroundings Steps to Yonge St., enjoy all Summerhill has to offer: upscale dining, cafes, boutiques, parks private schools. 3663 square feet (including walkout basement) with 9ft ceilings, 4 bedrooms, 4 bathrooms, Cambridge Elevator. Main floor is open concept featuring a Downsview Kitchen w/ Sub-Zero fridge, Wolf Oven/Induction cooktop, Miele Dishwasher. Bright dining room with deck overlooking backyard, spacious living room w/ fireplace. Second floor boasts 2 bedrooms, 4-piece bath, laundry, family rm/office (R/I for bar), oversized deck w/ skyline view. Third floor is stunning! Primary bedroom spans the entire floor. Wake every morning to spectacular skyline view with 2 Juliet balconies. Complimented by a cozy seating area with gas fireplace leading to walk-in closet and spa-like 5-piece bathroom. Basement w/ 9 ft ceilings has a private side & rear entrance w/ patio doors opening to the large deck & backyard. Basement has option as a legal apartment but currently setup for single family.1 bedroom, 3-pc bathroom, laundry, living area w/ kitchen roughed in. Other features include new limestone front facade,glass railings,heated driveway/walkway/steps,Generac generator,water filtration system,heated tile floors,smart lighting,audio system, security/cameras, 3 Gas BBQ connections,skylight,California closets,beautiful vine along the laneway side of the home. **EXTRAS** New Roof, White Oak flooring, New backyard fencing landscaping, Skylight over stairs, New Windows Doors, New Insulated Concrete Floor in Basement w/ Waterproofing Weeping Tile, 2 Mech Rooms w/ Zoned Heating System. (id:26049)
82 Pinewood Avenue
Toronto, Ontario
Nestled on one of the most tightly held streets in the city, this classic brick beauty has been brilliantly extended and reimagined for real life and real fun. You'll feel at home before you even step inside with the dreamy porch made for morning coffees, evening wine, and chats with your friendly Pinewood neighbors. Once inside, you will be stopped in your tracks by the dining room with a wood-burning fireplace. It's grand, and it practically dares you to host holiday dinners. Be warned: you will fall in love with this kitchen. A massive island anchors the space, ideal for gourmet prep, or gathering with family and friends. Wall-to-wall storage and smart design make it as functional as it is fabulous. Don't forget the spacious family room, where you can relax around the gas fireplace and take in the serene view of the lush backyard. Upstairs, the primary suite feels like a secret getaway. With tree-top views, a walk-in closet, and a private en-suite; it's the kind of space that whispers, 'stay in bed just a little longer'. Three more generously sized bedrooms, 2nd floor laundry, and a sleek family bath complete the upper level. No one's drawing the short straw here! The lower level offers even more room to play. A fully finished family room with very high ceilings is the perfect teenager retreat and room for a gym. A massive second space with laundry, a bathroom and side entrance has loads of potential. Dreaming of a studio, the ultimate home office or a separate rental suite? And just when you think it can't get any better, step out back. The rear of the house has been transformed with a stunning modern facade that contrasts beautifully with the timeless brick exterior in the front. The backyard and deck are perfect for hosting summer BBQs. 82 Pinewood isn't just a house, it's a lifestyle, a vibe, a forever kind of home. And trust us, once you're here, you will not want to leave. But move fast, houses like this don't hit Pinewood often. (id:26049)
3723 - 585 Bloor Street
Toronto, Ontario
Welcome to luxurious urban living at Tridel's Via Bloor. This elegantly designed 2-bedroom, 2-bathroom corner unit is situated on the 37th floor, featuring soaring 9-foot ceilings and floor-to-ceiling windows that fill the thoughtfully laid-out space with an abundance of natural light, Enjoy breathtaking, unobstructed views of the Rosedale Valley Ravine from your private balcony. The modern open-concept kitchen is equipped with stainless steel appliances, quartz countertops, and high-end finishes perfect for both daily living and entertaining. Every detail in this unit has been carefully chosen by the owners to create a timeless, stylish space that is ideal for a wide range of buyers, whether you're a professional or looking to raise a family. This smart-enabled unit includes keyless entry and 24/7 security for added comfort and convenience. Via Bloor offers resort-style amenities such as a rooftop pool with BBQ area, sauna, gym and yoga studio, entertainment lounge, games room, meeting rooms, and more. Located just steps from Castle Frank and Sherburne subway stations, and with quick access to the DVP, this home places you minutes from Yorkville's shops, top restaurants, and everything downtown Toronto has to offer. (id:26049)
24 Menoke Court
Brampton, Ontario
Live Where Comfort, Convenience & Community Come Together! Welcome to this charming and beautifully maintained 3-bedroom, 2-bathroom back-split, ideally situated on a quiet, low-traffic court in the sought-after Heart Lake West neighbourhood. Thoughtfully designed and renovagted living space, this home is perfect for families looking for both functionality and style.The renovated kitchen is a standout, featuring quartz countertops, an under-mount sink, modern backsplash, new appliances, updated flooring, and a large window that fills the room with natural light. A walkout to the upper patio makes BBQing and herb gardening a breeze.Freshly painted with new flooring throughout, this move-in-ready home is filled with natural light thanks to its abundance of large windows. The smart four-level back-split layout provides both open-concept living and private retreat areas ideal for modern family life.The lower-level family room is warm and welcoming, complete with a walkout to the backyard, a 4-piece bathroom, and a versatile additional bedroom perfect for guests, teens, in-laws or a home office. All three bedrooms feature engineered hardwood floors, generous closet space, and oversized windows. The primary bedroom also offers additional storage and a private entrance to the 4 piece bathroom. Step outside to enjoy a fully fenced backyard that is perfect for summer entertaining, gardening, or simply unwinding on the patio. A large cedar planter is ready for your vegetable or flower garden. Located minutes from parks, conservation areas, top-rated schools, shopping, and recreation centres, this home truly has it all. Do not miss your chance to become part of this vibrant, family-friendly community! (id:26049)
39 Frith Road
Toronto, Ontario
CHERISHED FAMILY HOME WITH ROOM TO DREAM, DESIGN, & WRITE ITS NEXT CHAPTER! For the dreamers, the doers, and the design-obsessed, this is your moment to turn untapped potential into something unforgettable. Held by the same owners since day one, this once-a-show-home North York bungalow is bursting with space, light, and opportunity. With over 2,900 square feet of finished space and a layout that screams potential, this is your chance to design a home that finally reflects your vision. The eat-in kitchen exudes major vintage vibes with wood-toned cabinetry, tile flooring, a classic tile backsplash, ample counter space, and a large window overlooking the backyard. The combined living and dining area brings serious character with hardwood floors, crown moulding, elegant French doors, a large front window, and a walkout to an elevated concrete patio perfect for outdoor dining or lazy summer afternoons. Three spacious bedrooms, including a primary with a walk-in closet and private 4-piece ensuite with jacuzzi tub, while the remaining bedrooms are served by a main 4-piece bathroom. The finished walk-up basement adds a full second kitchen, a generously sized rec room with a wood stove and wet bar, a full bathroom, a laundry area with a sink, and a private entrance, offering a thoughtful layout that supports multi-generational living with ease. Step outside to a private, fenced backyard with a lush lawn, mature tree, garden shed, and all the space you need to unwind or dream big. Located in a well-established, family-friendly neighbourhood close to York University, Sheppard West Subway Station, community centres, parks, shopping, dining, entertainment, Humber River Hospital, Oakdale Golf and Country Club and major highways. This is your chance to turn a well-loved #HomeToStay into the Pinterest-worthy space where your next chapter begins! (id:26049)
108 Golden Spring Drive
Brampton, Ontario
Welcome to 108 Golden Springs Dr a beautifully maintained freehold townhouse nestled in one of Bramptons most desirable family-friendly neighborhoods with a finished walkout basement of two bedrooms with separate entrance with backyard. This modern 3-bedroom, 4-bathroom home offers an open-concept layout with abundant natural light, a spacious eat-in kitchen with stainless steel appliances, and a cozy living area perfect for entertaining. Enjoy a large primary bedroom with a walk-in closet and 4-piece ensuite. Open Concept Living/Dining/Kitchen Areas W/ S/S Appliances, Granite Counter Tops, Centre Island W/ Breakfast Bar, Double Kitchen Sinks, Double Door W/O To Porch, 2nd Level Laundry, Oak Staircase, Soaker Tub In Master Ensuite Located just minutes from parks, schools, shopping, transit, and Hwy 410. (id:26049)
179 Lindylou Road
Toronto, Ontario
Welcome to this well-maintained and sunlit residence, ideal for larger families seeking comfort and convenience. This home features 4 generously sized bedrooms and gleaming hardwood floors throughout.The main floor offers a practical 2-pc powder room and a combined living and dining area adorned with a charming bay window that fills the space with natural southern light. The kitchen includes a cozy breakfast nook and provides direct access to a large deck perfect for morning coffees or evening gatherings overlooking a generous backyard. Additional highlights include a separate entrance to the basement, offering potential for an in-law suite or rental opportunity, and a roughed-in bathroom ready for your customization. Situated close to the new LRT line, TTC bus routes, grocery stores, and major highways, this home ensures effortless commuting and access to essential amenities. Don't miss out on this exceptional opportunity to own a home that perfectly blends comfort, style, and location. (id:26049)
Ph-5 - 3700 Highway 7 Road W
Vaughan, Ontario
What a beautiful luxury penthouse - a rare find!! Wait till you see the unobstructed spectacular West sunset views. Excellent use of space, very spacious, with split bedrooms for extra privacy. The kitchen features a large island with pull-out drawers, upgraded appliances, and granite countertops. Spacious bedrooms with built-in shelves. The bedroom and living room have doors to the large balcony. Den also a good size, has a built-in wall unit, could also be used as 3rd bedroom. Smooth 9-foot ceiling throughout with a designer feature wall in the living room. Shows very well, and so comfortable. Make it your pride of ownership!! Building amenities include indoor pool, sauna, hot tub, gym, media room, golf simulator, guest suites, party room with billiard table, and outdoor terrace on top of the 3rd floor. (id:26049)












