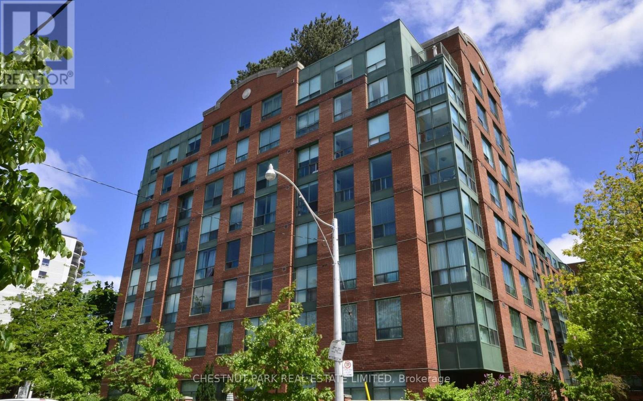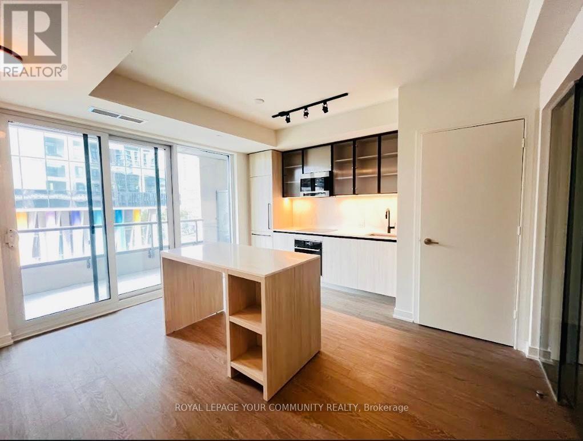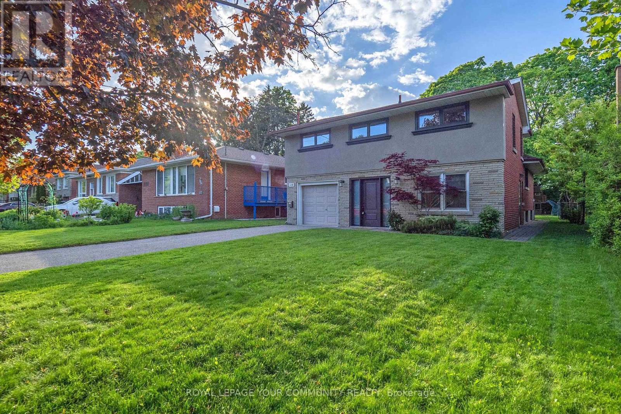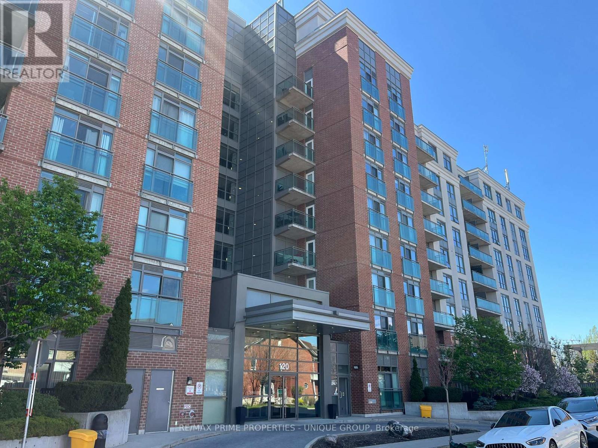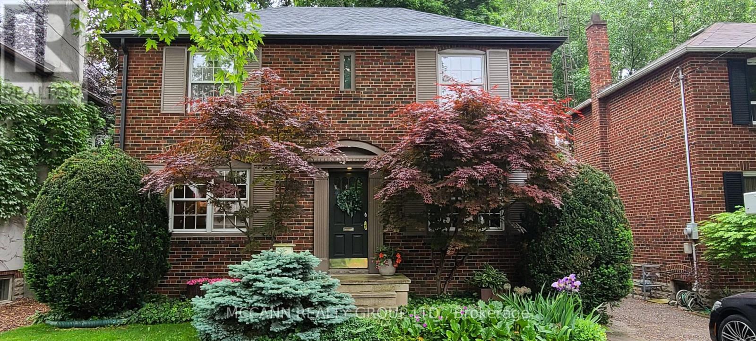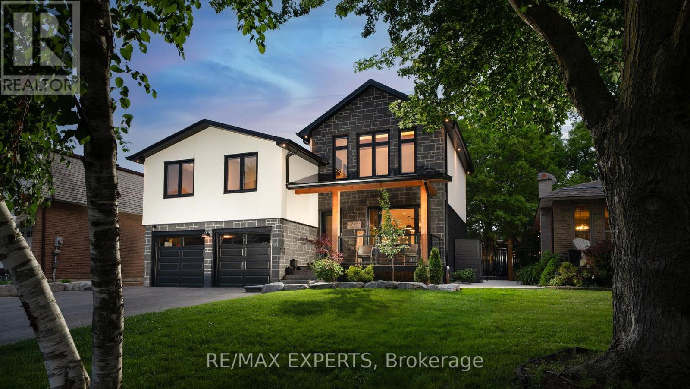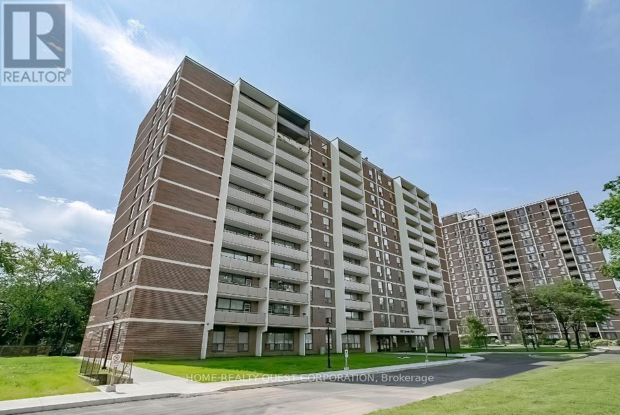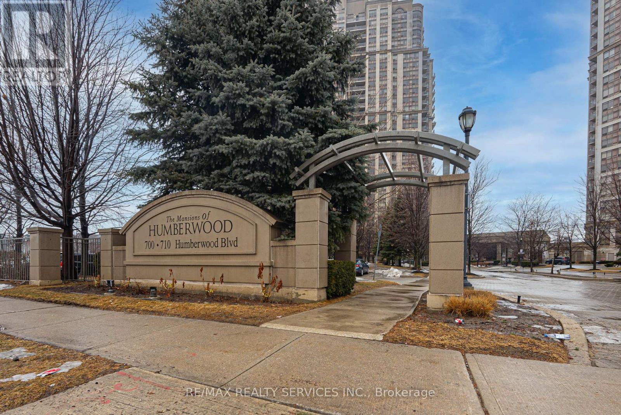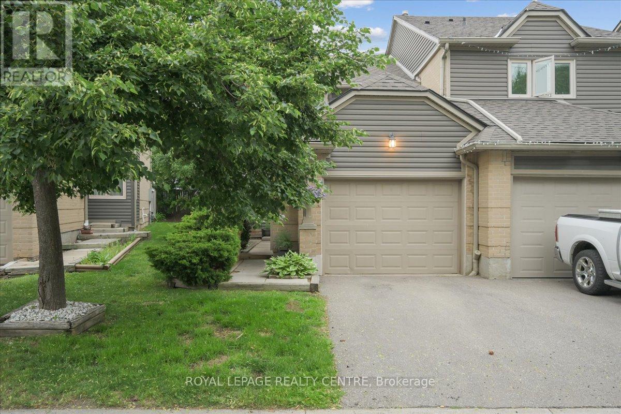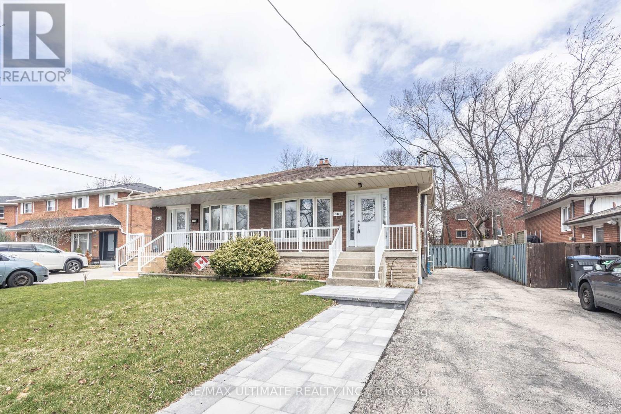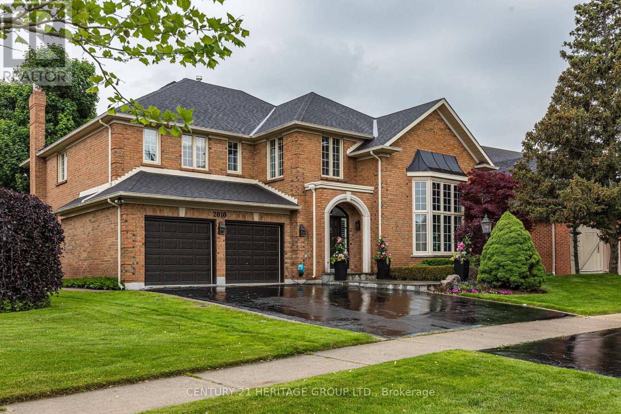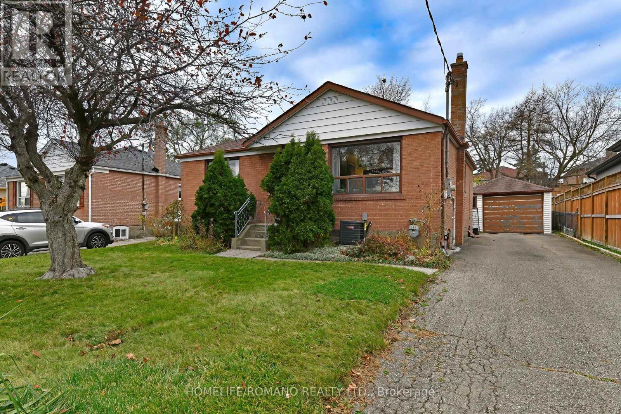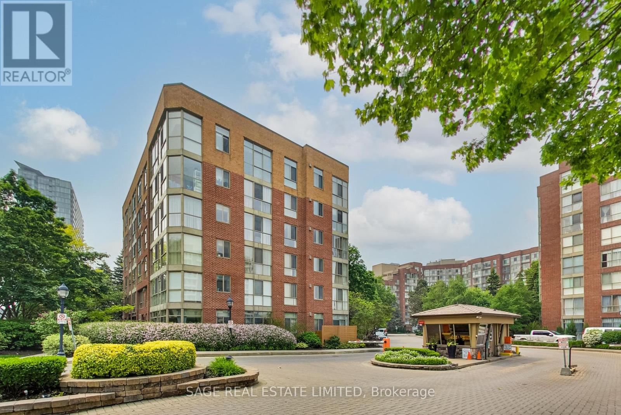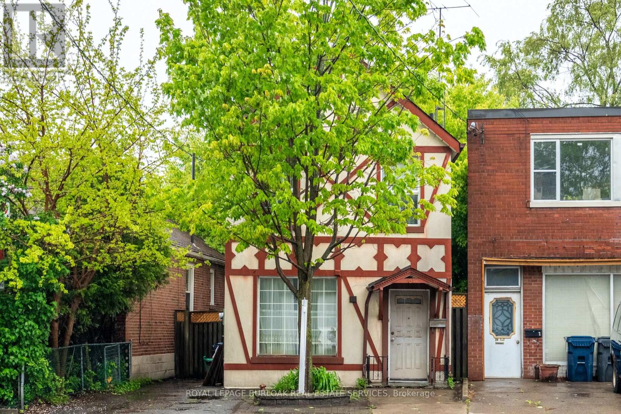522 - 95 Prince Arthur Avenue
Toronto, Ontario
Live stylishly at 95 Prince Arthur a sleek, updated 2-bedroom + office condo tucked on a quiet block between the Annex and Yorkville. With approx. 1,125 square feet of open-concept living, this sun-filled suite serves up a renovated kitchen with a stunning Italian marble island, quartz counters + backsplash, and a glass slider opening to a flexible office or creative space. Two generous bedrooms, modern baths, and floor-to-ceiling windows complete the vibe. Bonus: There's a rough-in for a door frame between the second bedroom and the office easily converted into a walk-through or connected space for added flexibility. The building brings it too; rooftop terrace with BBQs + hot tub, lush garden, party/meeting room, 24-hour concierge, visitor parking, and more. Maintenance fees cover all utilities. Comes with parking and a large locker. Steps to U of T, the ROM, Yorkvilles best boutiques and cafés, hospitals, and the subway. Urban life, with a side of calm. (id:26049)
304 - 425 Front Street E
Toronto, Ontario
Priced to sell ! welcome to Canary House unit 304! A well-managed, low-fee 1+1 bedroom, 1 bathroom. unit offers a seamless open-concept design with a 93 sqft Balcony to the North View perfect for relaxing and entertaining and a Den which can be used for your office desk, in the Prime Location of The Distillery District , one of Toronto's most sought-after neighborhoods, just steps from boutique shops, trendy restaurants, world-class entertainment, and the charm of the historic Distillery District. Enjoy the energy of downtown while being moments away from Corktown Commons, Lake Ontario, Cherry Beach, and the scenic waterfront trails. Effortless Connectivity & Urban Convenience With Queen & King Streets, TTC access, and major highways (DVP & Gardiner Expressway) at your doorstep. High speed Internet included in the maintenance fees. Concierge, BBQ Permitted and Dining Room, Visitor parking, Media Room, Gym, Party Room, Rooftop Deck, Library, Rec Room, Firepit, Pet Spa Available. This is more than just a home , it's a lifestyle. Don't miss your chance to own a piece of Toronto's vibrant east end. Unit has a nice tenant . (id:26049)
508 - 530 St. Clair Avenue W
Toronto, Ontario
Rarely Available Corner Unit at 530 St. Clair Ave W., 2 Bed + den, 2 Bath, Parking & locker. Stunning SW Views. Welcome to this exceptional and rarely offered corner unit at 530 St. Clair Ave West-approximately 984 sq ft (per builder's plan), of well-appointed living space & luxury. Ideally located just steps from restaurants, cafes & shops along St. Clair, Public Library, the St. Clair West Subway station, buses & streetcars. Walk score of 90. This residence offers easy access to religious institutions, public and private schools, the vibrant Wychwood Barns & is near Nordheimer Ravine, Sir Winston Churchill Park, Roycroft Park Lands, access to walking trails, tennis courts & playgrounds. The quiet, pet-friendly bldg features 24/7 concierge service, reno'd gym, sauna jacuzzi, guest suite (rental), visitor parking, party rm, large third-floor outdoor patio with furniture & BBQ's. Enjoy breathtaking S/W-facing views of the Toronto Skyline-including the iconic CN Tower-from your private balcony with dual access points. Inside, the open-concept layout is bathed in natural light through floor-to-ceiling windows, creating a warm & inviting atmosphere. Recent broadloom flooring throughout (engineered hardwood underneath) adds comfort & elegance. Gourmet kitchen with quartz countertops with matching backsplash, stainless steel appliances (stove, dw, microwave/hood fan). Generous center island has a double s/s sink, ideal for cooking & entertaining. Den with built-in wall to wall closet cabinetry-perfect for a home office or flex space. Primary bdrm w/3-piece ensuite has a glass shower enclosure & 2 double closets/organizer. 2nd bdrm is great for guests or office. Dble closet/organizers. Smooth 9-ft ceilings, custom blinds & blackout curtains for added privacy. This condo presents a rare chance to own a stunning unit in a highly sought-after area. Don't miss your chance to call this urban midtown neighbourhood Humewood-Cedarvale home. Note: only 2 pets per unit permitted. (id:26049)
118 Betty Ann Drive
Toronto, Ontario
Welcome to this beautifully renovated home on the prestigious Betty Ann Drive, nestled in a highly sought-after custom 3-4 million dollar homes. Ideally located just minutes from North York Centre subway station, Dempsey Park, Toronto Public Library, and a nearby community pool, this property offers the perfect blend of convenience and lifestyle in one of North Yorks most desirable and upscale family areas. Set on a generous lot, this sun-filled residence features a unique and functional front split layout with two levels and four spacious bedrooms upstairsideal for growing families. A main floor office is thoughtfully positioned near the entrance, along with a convenient main floor laundry room. The heart of the home is the stunning custom kitchen, featuring tall cabinetry, marble countertops, stainless steel appliances, and a gas stove designed for cooking, entertaining and everyday comfort. The dining area overlooks the expansive backyard through full-width picture windows and offers a walk-out to the patio, perfect for family gatherings. Enjoy a cozy family room complete with a wood-burning fireplace, custom built-in shelving, and pot lights throughout. The home is freshly painted and filled with natural light, and also includes elegant custom window coverings. Step outside to your private backyard oasis featuring a custom gazebo, kids playground, and ample space for outdoor enjoyment and relaxation. This home combines thoughtful upgrades, timeless comfort, and a location that truly stands outready for you to move in and enjoy. (id:26049)
907 - 120 Dallimore Circle
Toronto, Ontario
Corner Penthouse Suite w/north/east exposures. Two balconies, high ceilings, parking, locker. Den is used as Living room. Perfect location for families w/nearby Greenbelt Park, TTC and DVP for great highway access downtown. Great amenities in building includes indoor pool, sauna, outdoor bbq area, party room, media room, exercise room, guest suite, visitors parking, 24hr concierge. The Shops at Don Mills for all your grocery needs, restaurants, shops, cineplex theatre. Nearby parks, trails, library, schools. (id:26049)
612 - 250 Lawrence Avenue W
Toronto, Ontario
BRAND NEW DIRECT FROM BUILDER. South Exposure Prestigious 1 Bedroom Suite At 250 Lawrence At Boasts An Open Floor Plan With Floor To Ceiling Windows. Parking/Locker Available For Purchase Avenue Rd By Graywood Developments. 250 Lawrence Backs Onto The Douglas Greenbelt And Is Steps To Bedford Park With A Plethora Of Parks, Restaurants, Retail, Schools & Cafes. Parking and locker Included (id:26049)
257&261 Poplar Plains Road
Toronto, Ontario
Discover an exceptional property in the heart of South Hill, within walking distance to Yonge & St. Clair, top-tier shopping, and highly regarded schools. This offering includes 257 & 261 Poplar Plains Rd., two side-by-side detached homes on a generous 11,880 sq. ft. lot (90' frontage on Poplar Plains Rd. and 132' on Lynwood Ave.).This unique property provides a range of options for buyers looking to enhance its existing charm. Whether you choose to renovate the two spacious homes (each approx. 3,000 sq. ft.), expand, reconfigure, or explore a simple severance into 2-3 lots, the possibilities are endless. Garden suites or new custom-built homes are also an option (please refer to Laneway Housing Advisors report), allowing you to maximize the space without extensive approvals. Perfect for multi-generational living, investors, or those seeking to create their ideal home in a prime location, this is a rare opportunity in one of Toronto's most desirable neighborhoods. Don't miss out on the potential to create something special in this prestigious community. (id:26049)
237 Empress Avenue
Toronto, Ontario
Amazing opportunity to own in this Willowdale neighbourhood. Classic Brick 2 Storey Home on one of the Most Desirable Streets in Bayview & Sheppard. Converted 2 bedrm 2 bathrm home which can be Converted Back to a 3 Bedrm Has Impeccable Charm. Living Rm is Perfect for Entertaining as it Boasts Crown Moulding, Fireplace & Built in Shelves. Dining Rm has Hardwood Flrs, Crown Moulding & Double Large Window Providing Lots of Natural Light. 2 Pc Powder Rm on Main Flr. Walk into the Open Concept Kitchen and Family Rm. The Kitchen has Hardwood Flrs, Stainless Steel Appliances & a Centre Island. Cozy Family Room & Kitchen have Large Windows Providing Natural Light with Double Doors to Walk Out to the Gorgeous Back Patio. The Large Primary Bedrm hosts a Walk in Closet, Crown Moulding & Large Windows Overlooking the Street & Backyard. 2nd Bedrm with Broadloom, Crown Moulding & Window. 4 pc Bathrm on Second Level with Large Soaking Tub & Glass Shower. Lower Level features a Work Bench with Storage & Washer & Dryer with Laundry Sink. Gorgeous Lush Backyard with Lots of Privacy and Greenery. Stone Patio & Grass Space. Perfect for Entertaining. New Eavestroughs, Soffits & Roof (2 years old). Hot Water tank owned. Family Rm & Kitchen addition in 2001. Located in the sought after Earl Haig and Hollywood School District. The Home offers a short walk to Yonge Street Subway, Empress Walk, Bayview Village Mall, Grocery Stores, Restaurants, Cinema, Library and North York City Centre. (id:26049)
110 Crawford Crescent
Milton, Ontario
Rare found acre lot lush estate near fast growing commercial and industrial districts! Wake up every morning in birdsong, work from large home office with view of a lush front yard, and relax in a stunning backyard adorned with vibrant flowers. This home offers the rare combination of architectural elegance, natural beauty, and serene privacy. Nestled on a sprawling 1-acre lot within a prestigious community, this estate creates a peaceful retreat that feels worlds away, yet remains highly connected, with major industrial/business districts and Pearson airport just a 30-minute drive away. Whether you're seeking quiet luxury or work-life balance, this home delivers both in perfect harmony. Interlocking driveway and walkways, slate front steps, beautiful deck & screened gazebo to enjoy privacy of back yard. A majestic entrance way sets the scene for this elegant home with 20" Italian Travertine tile floors and a grand centre staircase that leads the way to 4 large bedrooms and a library/sitting area with dark hardwood floors throughout. Large principal rooms, cornice mouldings, huge kitchen/family room at rear of house, custom cabinets, granite countertops, B/I bookcases in family room, large laundry/mud room with washer/dryer and entrance to triple car garage. Stunning master retreat w/ Jacuzzi tub. Lower level prof finished with bar, B/I entertainment area, games room, exercise room, plus full 4 pc ensuite with Jacuzzi tub. Newer roof (2020). Minutes to 401 and steps from grocery store, restaurants, drug store, clinic, post office and other amenities. (id:26049)
316 - 8323 Kennedy Road
Markham, Ontario
Welcome to South Unionville Square! Bright and spacious 1 Bedroom + Den condo with unobstructed southwest views. Features 9-ft ceilings, open-concept layout, upgraded laminate flooring, granite kitchen countertops with stylish backsplash, and stainless steel appliances. Functional den is perfect for home office or guest space. Large bedroom with double closet and walk-out to private balcony.Fantastic location with direct indoor access to T&T Supermarket, shops, restaurants, and more. Steps to public transit (YRT/Viva), minutes to York Universitys Markham Campus, Unionville GO Station, and Hwy 7/407. Highly-rated school zone. One parking space included. Building amenities include gym, concierge, party/meeting room, and rooftop terrace.Move-in ready unit offering incredible value in a vibrant, walkable neighbourhoodperfect for first-time buyers, downsizers, or investors! (id:26049)
502 - 145 Hillcrest Avenue
Mississauga, Ontario
Stylishly Renovated 2-Bedroom + Solarium Condo in Prime Mississauga Location. Welcome to this meticulously renovated and maintained 2-bedroom + solarium, 1-bath space where modern design meets everyday functionality. Enjoy a bright, open layout featuring new laminate flooring, a sleek eat-in kitchen with solid wood cabinetry, quartz countertops, subway tile backsplash, and a new stainless steel dishwasher. The updated bathroom adds a touch of comfort, while the sun-filled solarium is perfect for a home office, creative studio, or cozy lounge. Commuter's Paradise, Just a 2-minute walk to Cooksville GO Station with express service to Downtown Toronto. Unbeatable Location, Minutes from Square One, upscale dining, grocery stores, and vibrant nightlife. Whether you're a first-time buyer, downsizer, or investor, this is a rare chance to own in one of Mississauga's most desirable communities. (id:26049)
61 Cordella Avenue
Toronto, Ontario
Welcome to 61 Cordella! *Impressively large corner lot! *Great value and potential *double wide driveway, 2 car garage *freshly painted *large living room and dining room with crown molding*upgraded kitchen *3 generously sized bedrooms *updated main bath *finished basement with separate entrance *in-law suite complete with kitchen, living/dining and bedroom *oversized backyard with large deck, so much room for gardening/entertaining! *Unbeatable location with convenient access to TTC(direct bus to subway), highway, schools, parks, Stockyards, and more! (id:26049)
212 Ridge Road
Caledon, Ontario
If you like unique homes, Your search ends here! Located on a cul-de-sac with a oversized driveway 212 ridge road has been fully transformed inside and out using high end quality finishes on both the interior and landscaping. This home is a 4 bed 5 bath show piece that is truly hard to come by in Bolton. The designer kitchen you have been looking for with a oversized island, SS appliances, and a coffee bar with bar sink. Enjoy a Primary bedroom out of a magazine with a 4pc ensuite, walk-in closet, and breathtaking vaulted ceilings. The other 3bedrooms are all a generous size and all have built in closets! Landscaped from front to back with a less than 1 year old in-ground heated salt water pool, Multiple areas to sit back and relax, and a storage shed with tile flooring and a bar area! Finished garage with epoxy flooring. This is one you do not want to miss as homes like this in Bolton rarely come for sale! All major renovations completed in 2022. (id:26049)
605 - 3120 Kirwin Avenue
Mississauga, Ontario
Gorgeous, renovated 2-bedroom condo in a quiet, well-managed building. Enjoy a modern kitchen featuring ample cabinetry, granite countertops, stylish backsplash, newer appliances, and ceramic flooring. The bright, spacious living and dining area boasts laminate floors, a striking stone accent wall, fresh paint, and oversized windows that flood the space with natural light and offer pleasant views. Both bedrooms are generously sized with large closets, and the updated bathroom. Step out onto your extra-large, covered balconyperfect for relaxing or entertaining. This unit includes one underground parking space and ample storage. Cable & Internet is included. Residents enjoy convenient main floor laundry, recently upgraded elevators, balconies, and lobby.Ideally located just one block from the New Hurontario LRT, Cooksville GO Station, and a direct bus to the subway and Square One. Walking distance to schools, shops, Mississauga Hospital and walking trails! (id:26049)
1620 - 700 Humberwood Boulevard E
Toronto, Ontario
Experience luxury living at the prestigious Mansions of Tridel Humberwood in the sought-after Clairville community! This beautiful 2-bedroom, 2-bathroom Condo boasts top-of-the-line finishes, including S/S appliances in the kitchen with a spacious eat-in area, sleek modern cabinetry, elegant flooring, and fresh paint throughout. The master suite features a private 3-piece ensuite, while both bedrooms are filled with natural light. Enjoy world-class amenities in this 5-star building with low maintenance fees, offering 24/7 concierge and security, a fully equipped gym, party and recreation rooms, a swimming pool, tennis courts, a sauna, guest suites, and ample visitor parking. Ideally located near top-rated schools, gourmet dining, Walmart, Costco, Etobicoke General Hospital, and Toronto Pearson International Airport, this condo provides ultimate convenience. Commuting is effortless with easy access to TTC routes, the GO Station, and major highways (427,401,403 & 407). With nearby attractions such as Woodbine Casino, Woodbine Mall, and Humber College, this prime location has everything you need. Step onto your private balcony and take in the serene views of sunsets. This is an amazing opportunity to call it a home don't miss out! Amenities include a pool sauna, hot tub, pool table, table tennis rooms, study room, gym, yoga studio, and 24 hr concierge/ security. (id:26049)
95 - 3600 Colonial Drive
Mississauga, Ontario
Located In West Erin Mills, This End-Unit Townhome Is Priced To Sell! The End Unit Design Provides Extra Separation From Neighboring Homes, Offering Enhanced Privacy And Easy Yard Access All Complemented By Stylish Interior Finishes. Step Inside To Discover A Home Adorned With High-End Millwork. Every Detail Is Thoughtfully Crafted, From Custom Doors And Window Trim Throughout To Luxurious Bathroom Vanities. A Stunning Staircase Design Is Complemented By A Striking Feature Ceiling With Built-In Pot Lights In The Stairwell. The Kitchen Design Takes Center Stage Thoughtfully Crafted With A Contemporary Flair Featuring Sleek Quartz Countertops, A Stylish Breakfast Bar, And A Stunning Stone Backsplash That Adds Both Texture And Elegance. The Open-Concept Living And Dining Area Showcases Rich Hardwood Floors, Sleek Pot Lights, And Effortless Access To A Private Outdoor Retreat Through Sliding Doors. Upstairs, You'll Find Two Spacious Bedrooms. The Primary Suite Boasts A Generously Sized Walk-In Closet That Is Sure To Impress, Along With A Full Four-Piece Ensuite. The Second Bedroom Equally Deserving Of Primary Status Features Its Own Four-Piece Bathroom And A Large Double Closet With Built-In Organizers. The Lower Level Features A Spacious Rec Room With A Built-In Murphy Bed, Offering Versatility For Guests Or Additional Living Space. The Laundry Room Is A True Showpiece, Designed With Exquisite Custom Cabinetry, And Thoughtful Organization Bringing Both Style And Functionality To Your Daily Routine. (id:26049)
3641 Holden Crescent
Mississauga, Ontario
Here's your chance to own an unique, legal two-unit home offering over 1,900 sq ft of versatile, well-maintained living space in a prime Mississauga location. Nestled on the border of Mississauga Valley and Applewood Communities, this move-in ready gem is perfect for multigenerational families, savvy investors, or those looking to transition into the market with extra mortgage support. The flexible layout includes 4 spacious bedrooms, 3 bathrooms, 2 kitchens, and a driveway for 4 cars. Prefer single-family living? This home can be effortlessly converted back into a large family residence. The lower-level suite is no ordinary basement. This sought-after two-level space offers a true home-like feel, with 2 bedrooms and a 3-piece bath on the ground level, and a bright kitchen, open concept living/dining area, and a second 3-piece bath below. Rent it for top dollar or keep it for extended family living. Step outside to a pool-sized backyard complete with a patio, lawn, garden shed, and flower beds perfect for entertaining or unwinding. The newly added front stone walkway adds curb appeal and a welcoming touch. Situated in a quiet, family-friendly neighbourhood, you're just minutes from top-rated schools, parks, places of worship, major highways, public transit, Square One, and all the conveniences you need. See virtual tour attached for more pictures. Roof replaced in 2023; HWT replaced in 2020; AC in 2024; furnace replaced in 2018. So much to offer! Move in and enjoy. (id:26049)
2010 Parklane Crescent
Burlington, Ontario
Welcome to 2010 Parklane Crescent, an exceptional luxury residence nestled in the prestigious and highly desired Millcroft community. Situated on a generous, beautifully landscaped lot, this home offers refined living with a spacious layout and exquisite finishes throughout. The stunning primary suite is a private retreat featuring a spa-inspired ensuite designed for ultimate relaxation, complete with deep soaking bath tub, oversized shower and steam room. Three additional generously sized bedrooms provide comfort and versatility for family and guests alike. The chefs kitchen is the heart of the home, meticulously appointed with high-end appliances, premium finishes, and thoughtful designperfect for both everyday living and entertaining. Downstairs, the professionally finished basement is a true standout, boasting a custom wine cellar, cozy sitting room, and a full secondary suite with a private entranceideal as an in-law or nanny suite, or an excellent income-generating opportunity. Live in luxury, comfort, and style on one of Millcrofts most desirable streets. (id:26049)
4005 - 70 Annie Craig Drive
Toronto, Ontario
Experience luxurious living at Mattamys Vita on the Lake! Enjoy breathtaking, unobstructed views of the city skyline and shimmering lake from this bright and spacious south-facing condo. Featuring 2 bedrooms and 2 bathrooms, this sun-filled unit boasts a seamless open-concept layout with a combined living and dining area that walks out to a private balcony. The sleek, contemporary kitchen is equipped with built-in appliances, quartz countertops, and a stylish backsplash. Includes one parking space and a storage locker for your convenience. Indulge in top-tier building amenities: a state-of-the-art fitness center with yoga studio and sauna, an elegant party room with bar, an outdoor pool with sundeck and BBQ area, guest suites, and 24-hour concierge service. Ideally located close to Metro, Shoppers Drug Mart, TTC transit, scenic trails, and more everything you need at your doorstep! (id:26049)
238 Epsom Downs Drive
Toronto, Ontario
Welcome To 238 Epsom Downs Dr, A Rare Gem Hitting! This Detached Bungalow Sits On An Expansive 50 X 120 120-foot lot offering Endless Potential For Your Vision To Come To Life. Nestled In A Prime Location, This Property Is Just Moments Away From Parks, Schools, Major Highways, And The Humber River Regional Hospital, Making It The Perfect Blend Of Convenience And Comfort. Step Outside To Discover A Charming Backyard With Mature Persimmon, Pears, And Chestnut Trees, Providing A Tranquil Retreat And A Taste Of Natures Bounty. Inside, You'll Find An Updated Furnace And A Separate Entrance For Added Versatility, Making This Home An Excellent Choice For Investors Or Multi-Generational Living. Whether You're Looking To Enhance, Expand, Or Embrace Its Original Charm, 238 Espom Downs Drive Is Brimming With Possibilities. Seize This Extraordinary Opportunity To Craft Your Dream Home! (id:26049)
309 - 20 Southport Street
Toronto, Ontario
Discover Swansea's finest! This beautifully renovated one-bedroom plus den unit boasts a sought-after southern exposure. The unit features a brand-new kitchen complete with stainless steel appliances. The versatile den, with its sliding glass door, can serve as a wonderful dining area or easily function as a comfortable second bedroom. The spacious primary bedroom includes a walk-in closet and a large, south-facing window, ensuring plenty of natural light. Fresh, white oak vinyl floors flow throughout the unit. Located at 20 Southport, part of the esteemed South Kingsway Village, residents enjoy access to exceptional amenities, including an indoor pool, hot tub, sauna, a generously sized gym, squash courts, an outdoor BBQ area, a library, a party room, and guest suites. The all-inclusive maintenance fees cover internet and cable TV. Nestled in the highly desirable Swansea Village, this location provides quick and easy access to major roadways and TTC routes. You'll also find yourself just a short stroll away from the scenic shores of Lake Ontario, High Park, and the vibrant offerings of Bloor West. (id:26049)
18 Scarlett Road
Toronto, Ontario
A rare opportunity to acquire a truly unique property offering both residential and commercial zoning! Featuring a 25 ft x 110 ft lot, this property offers endless of possibilities to renovate, rebuild, or repurpose! The current home is 2-storey residence with 3 bedrooms and 2 bathroom, and is full of original vintage character including the stone fireplace, arched doorways, and hidden hardwood flooring underneath some carpeting. Recent maintenance include a newer roof and furnace oil tank (replaced in 2024). Unlock the potential of this hidden treasure! (id:26049)
18 Scarlett Road
Toronto, Ontario
A rare opportunity for investors or entrepreneurs alike to acquire a truly unique property offering flexible Commercial Residential (CR2) zoning. Featuring a 25 ft x 110 ft lot, this property has endless of possibilities to renovate, rebuild, or repurpose. The current structure is a 2-storey residence with 3 bedrooms and 1 bathroom, and is full of original vintage character including the stone fireplace, arched doorways, and hidden hardwood flooring underneath some carpeting. Recent maintenance include a newer roof and furnace oil tank (replaced in 2024). Unlock the potential of this hidden treasure! (id:26049)
2088 Saxon Road
Oakville, Ontario
West Oakville Beckons! Nestled in a sought-after enclave surrounding Seabrook Park, this beautifully renovated (2019) 4-bedroom family home sits on a private, premium corner lot, offering both tranquillity and convenience. Just minutes from vibrant Bronte Village, Bronte Heritage Waterfront Park, and Bronte Harbour on Lake Ontario. Walk to South Oakville Shopping Plaza, close to Coronation Park, or reach the QEW Highway and Bronte GO Train Station in just 4 minutes. The charming, covered veranda welcomes you inside to a bright foyer with custom built-ins, and the open-concept main floor featuring a living room with hardwood floors, and an electric fireplace, and a stylish dining area with a walkout to the sun-drenched backyard. With style and functionality, the kitchen boasts white cabinetry, valance lighting, granite countertops, stainless steel appliances, and an oversized island with a breakfast bar. Upstairs, two sunlit bedrooms accompany a 4-piece bath with elegant crown mouldings and a soaker tub/shower, while the top-level primary retreat showcases a custom walk-in closet and a spa-like ensuite with an oversized glass-enclosed shower. The expansive lower level offers a family room, a private office, and an exterior door to the yard, plus the finished basement offers a recreation room with wide-plank laminate flooring creating even more living space. With unparalleled access to parks, waterfront trails, excellent schools, and effortless commuting, this turnkey West Oakville gem delivers the ultimate luxury life style don't miss this rare opportunity! (id:26049)

