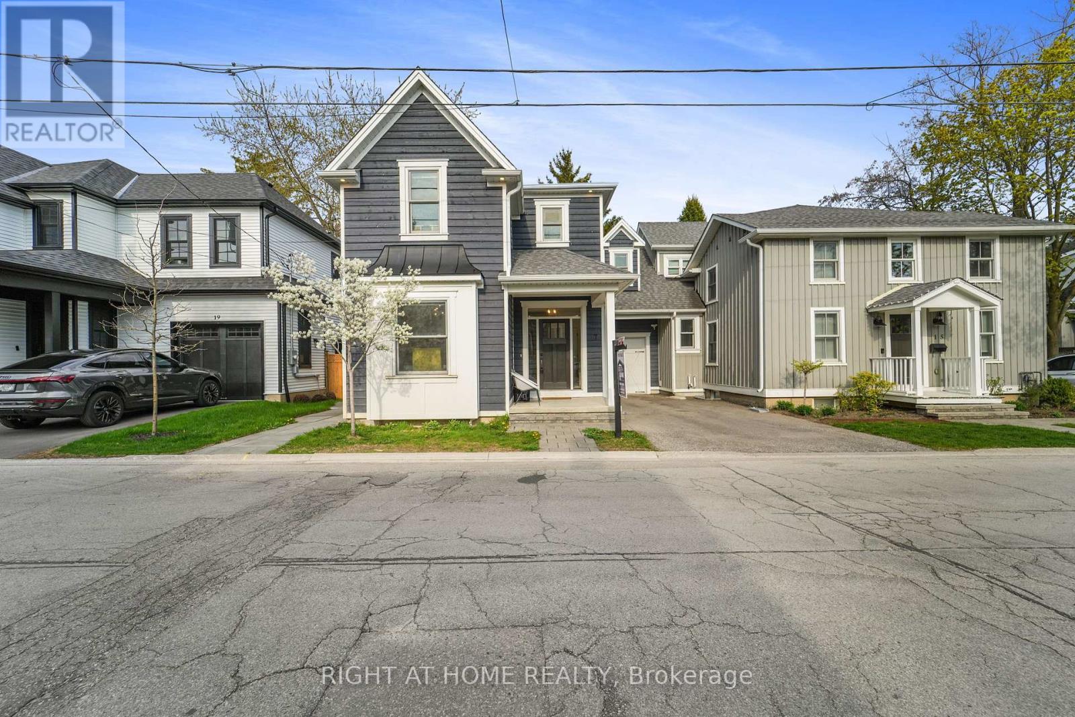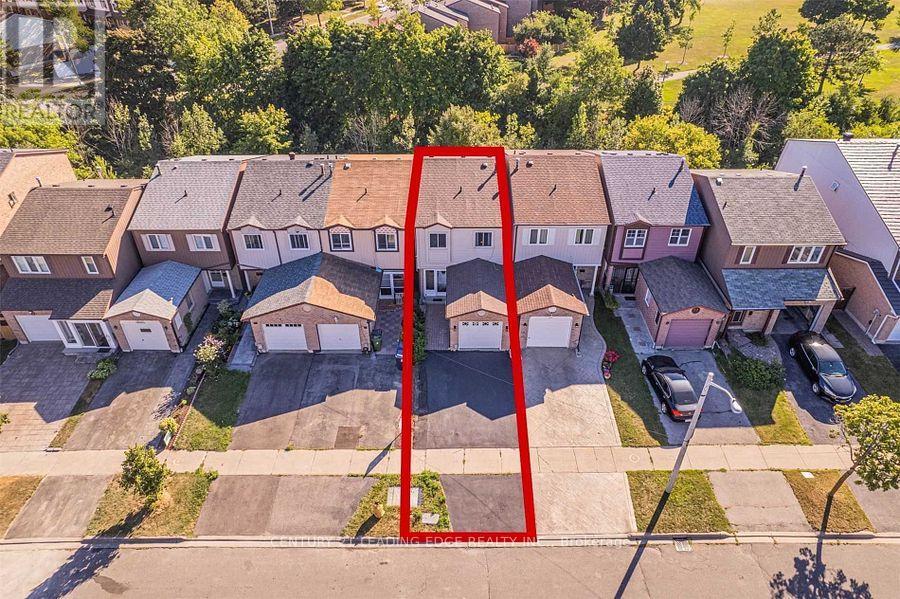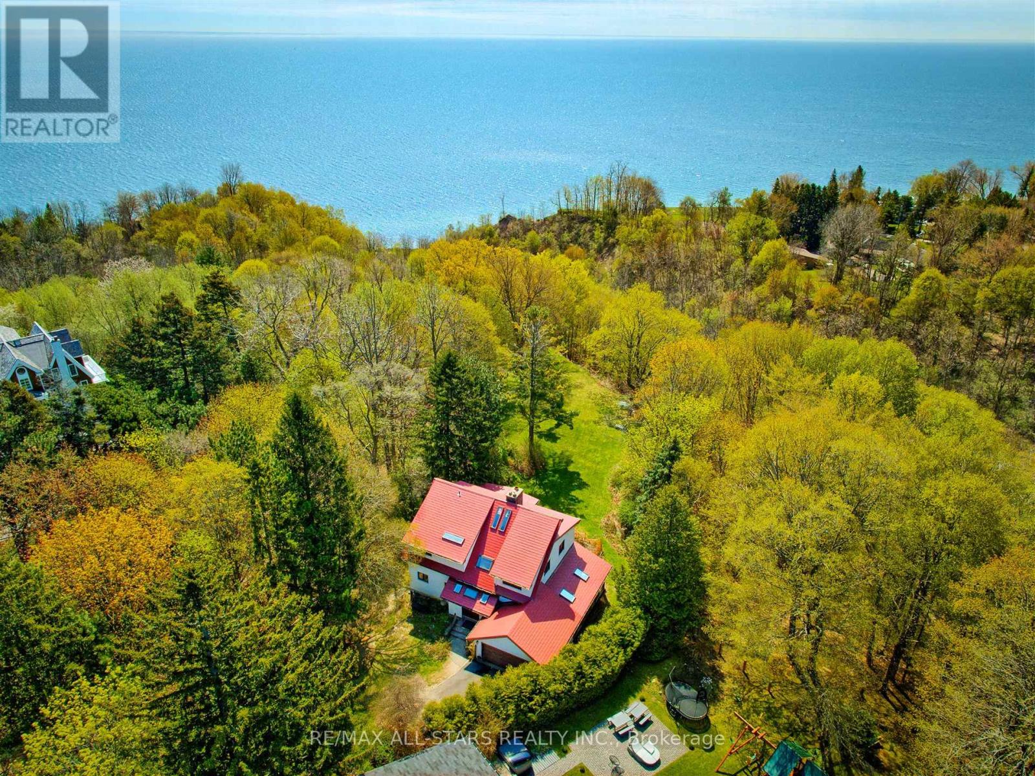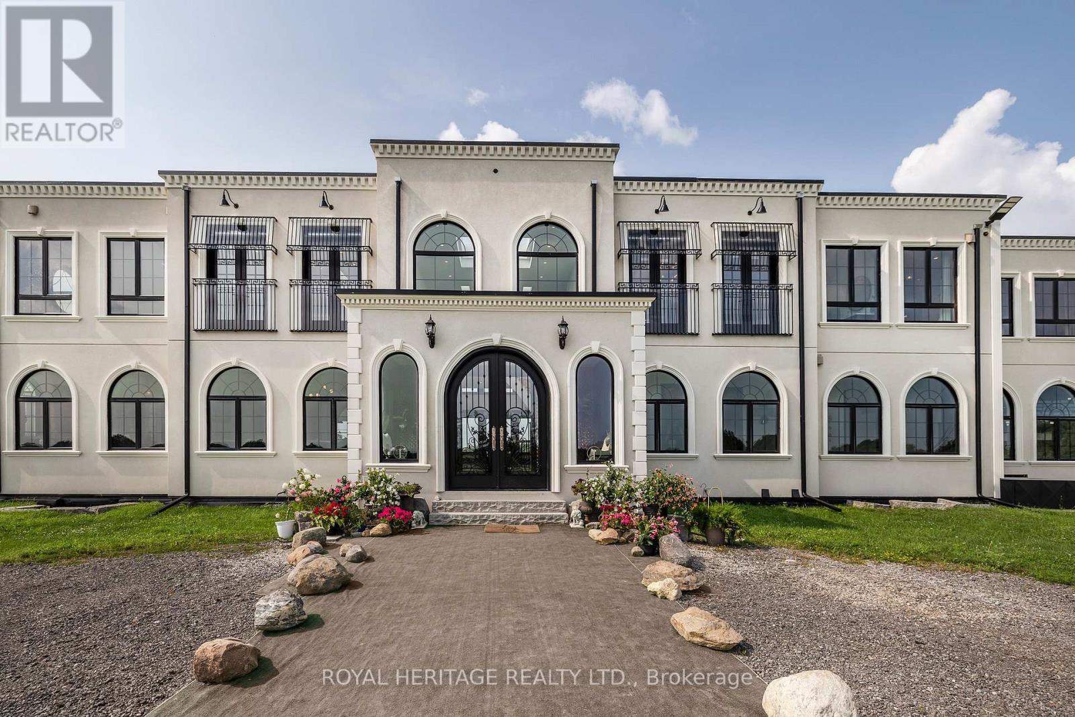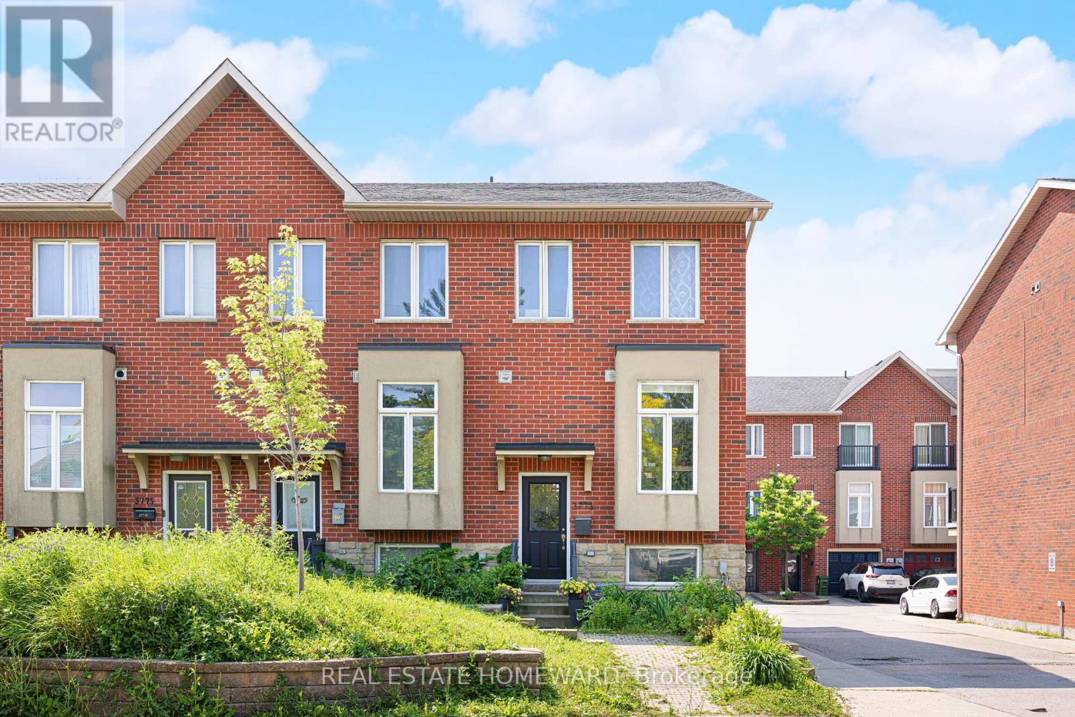17 George Street
Markham, Ontario
Friday Feels & Weekend Dreams on George Street. It's finally Friday, and after the week we've had, dinner out is exactly what we need. Lucky for us, Folco's favourite Italian spot is just a short walk down Main Street. A bottle of wine, laughter with the kids, and a stop at Love Gelato for dessert. The best part? No driving, just fresh air and a short stroll home. Back at the house, the kids are wiped (thank you, sugar crash), and they're off to bed with fresh sheets waiting in all four bedrooms. The master? A total retreat. Custom closets, a dreamy shower, and enough space to breathe. Tomorrow's spring get-together down the street calls for a little pampering and outfit planning. Thankfully, the ensuite spa shower is made for moments like this. While I get ready, the kids are loving the finished basement. Games, movies, and giggles echo through the house. There's even a full bedroom and bath down there for sleepovers. It's their little hangout, and they love it. Sunday is all about food and family. The kitchen is where the magic happens, with high-end finishes, quartz counters, and that gorgeous blue island that ties everything together. Charcuterie, jazz playing through the built-in speakers, and desserts waiting in the butler's pantry. It's the heart of the home, and it's always buzzing with life. Oh, and Monday? Softball tryouts. Thankfully, Morgan Park is just a one-minute walk, so there's no frantic rush. Just another reason we love where we live. This place isn't just a house. It's a lifestyle and it fits us perfectly. You belong here (id:26049)
21 Tamara Drive
Richmond Hill, Ontario
MOTIVATED SELLER! One Of A Kind! Stunning and updated 4 bedroom family home with a walk-out finished lower level located on a quiet street in the Heart of Richmond Hill. Main Floor boasts seamless hardwood floors throughout, wainscotting, and large principal rooms perfect for families and entertaining. Gorgeous renovated sun-filled open concept Gourmet Kitchen with a huge centre island, natural stone countertops, gas stove, custom cabinetry, two pantries, built-in desk, lounge area, and a separate breakfast space with walk-out to south facing deck. The second floor boasts a Spacious Primary Bedroom with double door entry, walk-in closet w/ custom built-ins, and a spa-like 4-piece ensuite with separate areas for each of you to get ready. The finished Lower Level walks out to a patio and mature garden, and is perfect as an in-law suite fully loaded with large recreation room, dining area, kitchen, bedroom and washroom. Storage space everywhere. Ideally located! Within walking distance of top-rated public and private schools, large parks and walking trails, groceries, shopping, restaurants, and public transportation. Just a few minutes drive to GO Station. Everything you need in just moments away! (id:26049)
507 - 3600 Highway 7 Road
Vaughan, Ontario
Welcome to Unit 507 at Centro Square Condos where comfort meets convenience in the heart of Vaughan! This beautifully maintained 1 bed + den, 1 bath suite offers a spacious open-concept layout with modern finishes throughout. Enjoy a stylish kitchen with stainless steel appliances and granite countertops, a bright living area with floor-to-ceiling windows, and a large den perfect for a home office or guest space. Step out onto your private balcony and take in the west-facing views. Laminate Floors Throughout, A Functional Large Laundry Room, Large Spacious Balcony, Separate Elevator For Sub Tower, Walking Distance To Shops, Restaurants, Groceries, Costco, Metro, Cineplex, Goodlife Gym. Quick & Easy Access To Hwy 400 And Public Transit To The New TTC Subway. Residents enjoy premium amenities including a gym, indoor pool, concierge, and rooftop terrace. Located steps from shopping, dining, public transit, and major highways - this is urban living at its finest. (id:26049)
106 - 61 Main Street
Toronto, Ontario
This light filled south west facing corner unit in a boutique 4-story building has a great layout for a 1-bedroom, 1-bathroom condo. This unit is perfect for first-time buyers, downsizers, or investors since it features a bright and functional layout with no wasted space making the best use of 527sqft. A new paint job gives you a blank slate to make it your own and add some personality. Enjoy access to a rooftop deck, party room, meeting space, and shared outdoor space, ideal for relaxing and entertaining. Located on a quiet tree lined stretch of Main Street with a south west-facing exposure, you'll enjoy plenty of afternoon sunlight and easy access to transit, parks, shops, and restaurants. The nearby Beaches, Kingston Road Village, Danforth Village, and Woodbine Beach provide endless outdoor and entertainment options. Don't miss this incredible opportunity to own a piece of Torontos sought-after East End! (id:26049)
18 Tambrook Drive
Toronto, Ontario
Welcome to 18 Tambrook Drive! Located in a highly sought-after neighbourhood, this beautiful detached home offers a rare combination of comfort, convenience, and natural beauty. Featuring a bright, spacious, and functional layout, the home backs onto a serene ravine with an unobstructed view and a finished walk-out basement. Hardwood flooring throughout the main and second floors. Modern kitchen with quartz countertops and stylish backsplash. Fully finished walk-out basement with an additional bedroom, 3-piece bath, and large recreation room - perfect for guests or extended family. Located in the Top-Ranking School District. Just steps to parks, schools, and supermarkets, and within minutes to Hwy 404 & 401. Walking distance to TTC, banks, library, and more. Move-in ready - this home is a must-see! ** This is a linked property.** (id:26049)
33 Bellehaven Crescent
Toronto, Ontario
ATTENTION BUILDERS and RENOVATORS! This Project is READY TO BUILD NOW! It is Approved for Approximately 4,000 Square Feet and is Situated on Approximately 1.62 Acres. Enjoy Stunning Panoramic Lake Views in a Serene and Secluded 3-Sided Ravine Setting. This Home is Perfectly Tucked Away, Surrounded by Beautiful Mature Trees, Offering Unmatched Privacy in a Truly Unique Location! Incredible Opportunity to Build Your Forever Home! (id:26049)
3655 Hancock Road
Clarington, Ontario
This magnificent Neo-Classical Estate home blends the modern, conservative and progressive into a majestic home situated on 52 acres of natural beauty. 8500 sq.ft. of beautifully designed living space and 5725 sq.ft. of space just waiting for your creative touch. A homeowners dream and a developers lucrative investment opportunity. With spacious rooms, high ceilings, large windows and lovely views, this home provides the light, space, peace and scenic surrounding of a private sanctuary. The exquisite kitchen is built to please everyone. Modern, with quality craftmanship and high-end appliances, it transitions seamlessly into the adjoining living and dining spaces. Equally stunning are the bedrooms, each with beautifully appointed 4 piece ensuites, walk in closets and large windows. Especially amazing is the Primary, encompassing a separate dressing room which could easily serve as a nursery, An ensuite with a two person steam shower, 2 vanities and a gorgeous brass tub with a separate massive walk-in closet with a 2 piece bath. (id:26049)
5 Hill Crescent
Toronto, Ontario
Immerse Yourself in the Exclusive "Lakefront" Lifestyle at 5 Hill Crescent, the Most Coveted Address in the Bluffs. This Graceful Residence Offers 2,800 Square Feet (Above Grade) and is Privately Set Back From the Street, Surrounded by Mature Trees, Lush Lawns and Beautiful Gardens. Enjoy Breathtaking, Unobstructed Lake Views From Nearly Every Room All Year Round. Enter Timeless Charm With an Abundance of Expansive Large Windows That Fill the Interior With Natural Light, Highlighting the Spacious Traditional Rooms, Hardwood Floors, French Doors Opening to Multiple Walk-outs, Fireplaces, a Grand Main Floor Primary Bedroom With an Elegant Six-piece Ensuite, Two Generously Sized Bedrooms and a Sitting/Family Room In The Upper-level, and a Fully Finished Walk-out Basement. Leave the City's Hustle and Bustle Behind and Embrace a True Nature's Paradise. Your Serene Oasis Awaits! Rare Opportunity! (id:26049)
3773 St. Clair Avenue E
Toronto, Ontario
Welcome to this charming and meticulously maintained residence nestled in the heart of East Torontos vibrant community. This exceptional property offers a fantastic opportunity for families, professionals, or investors looking for a warm, welcoming space with modern updates in a convenient location. As you enter, you'll notice the spacious, sun-filled living areas featuring large windows that flood the rooms with natural light, highlighting beautiful flooring and fresh paint. The open-concept layout seamlessly connects the living space to the dining area, making it ideal for hosting dinners or casual family gatherings. The modern kitchen is a true chefs dream, equipped with sleek quartz countertops, contemporary cabinetry, and high-end appliances that inspire culinary creativity. Whether preparing quick weekday meals or elaborate feasts, you'll appreciate the practicality and style of this space.The home offers 3 + 1 well-sized bedrooms, each with ample closet space, perfect for a growing family, guests, or transforming into a home office or hobby room. The bathrooms feature contemporary fixtures, elegant tiling, and are designed with comfort and functionality in mind, providing a relaxing oasis after a busy day.Additional highlights include an attached garage, extra parking spaces, and plenty of storage options to keep your home organized and clutter-free. The property's updated systems and fixtures ensure peace of mind and longevity.Location is key, and this home delivers convenience and vibrancy. Situated in a friendly neighbourhood, you're just minutes away from shops, cafes, restaurants, parks, and community amenities. Commuting is a breeze with easy access to public transit, major highways, and arterial routes, making your daily travels smooth and effortless. (id:26049)
10 Houghton Court
Whitby, Ontario
Nestled in a sought-after family-friendly neighbourhood, this beautifully maintained detached 2-storey home offers the perfect blend of comfort, style, and convenience. Featuring 3 bedrooms, 3 bathrooms and a fully finished basement, this home is ideal for growing families or savvy investors. Step inside to a bright and inviting main floor adorned with sleek pot lights throughout, creating a warm and contemporary ambiance. The main floor layout flows seamlessly from the living and dining areas to a well-appointed kitchen perfect for entertaining or cozy nights in. Walk out to your fully fenced private backyard complete with a gas bbq hook up. The finished basement provides versatile space for a rec room, home office, or guest suite endless possibilities await! Located close to top-rated schools, parks, shopping, transit, this home checks all the boxes. Don't miss your chance to own a slice of Whitby charm! ** This is a linked property.** (id:26049)
1451 Mourning Dove Lane
Pickering, Ontario
Welcome to this stunning Mattamy-built detached corner lot home in the highly sought-after Seaton community! Still under Tarion warranty, this beautifully upgraded home offers 4 bathrooms (including 3 on the second level), ideal for large or growing families. Enjoy an abundance of natural light through oversized windows, and appreciate the thoughtful layout with future potential for an in-law suite or basement apartment (rough-in washroom and larger windows already in place). Professionally upgraded with over $50k in enhancements, this home features 9-ft ceilings on both main and second level, smooth ceilings with pot lights on the main level, premium Red Oak hardwood flooring, and elegant ceramic tile work throughout. The heart of the home is a gourmet kitchen with quartz countertops, Maple Weng cabinetry, a stylish island, and brand new stainless steel appliances, all anchored by a sleek gas fireplace in the Great Room. Additional highlights include: 200 AMP electrical upgrade. High end light fixtures. Smart Home Package with smart thermostat, smart switch, and keyless entry. Frameless glass shower in the primary ensuite with quartz counters and Calacatta Grey tiles. Ensuite in 3rd bedroom for added comfort. Freshly installed AC. Trendy, premium black and dark grey modern elevation for outstanding curb appeal. The property is a perfect blend of function and modern design - don't miss the opportunity to own one of the finest corner-lot homes in the area! (id:26049)
42 Glenhaven Court
Scugog, Ontario
Immaculate Ranch Bungalow in the Heart of Port Perry. Step into this timeless two-bedroom, three-bath ranch bungalow that radiates care and sophistication. From the moment you walk in, you'll be welcomed by an open-concept layout that blends modern style and comfort, ideal for both everyday living and effortless entertaining. Every inch of this immaculate home reflects pride of ownership, from the graceful flow of the living space to the beautifully appointed bathrooms. The layout offers both functionality and refinement, with spacious principal rooms and a thoughtfully designed floorplan that suits a variety of lifestyles. Located just moments from all amenities, including top-rated schools, the hospital, and charming downtown Port Perry, this home offers the perfect balance of convenience and tranquility. Whether you're looking to right-size in style or settle into an elegant, low-maintenance lifestyle, this home is a rare find. Come experience the ease and beauty of bungalow living. Schedule your private tour today. (id:26049)

