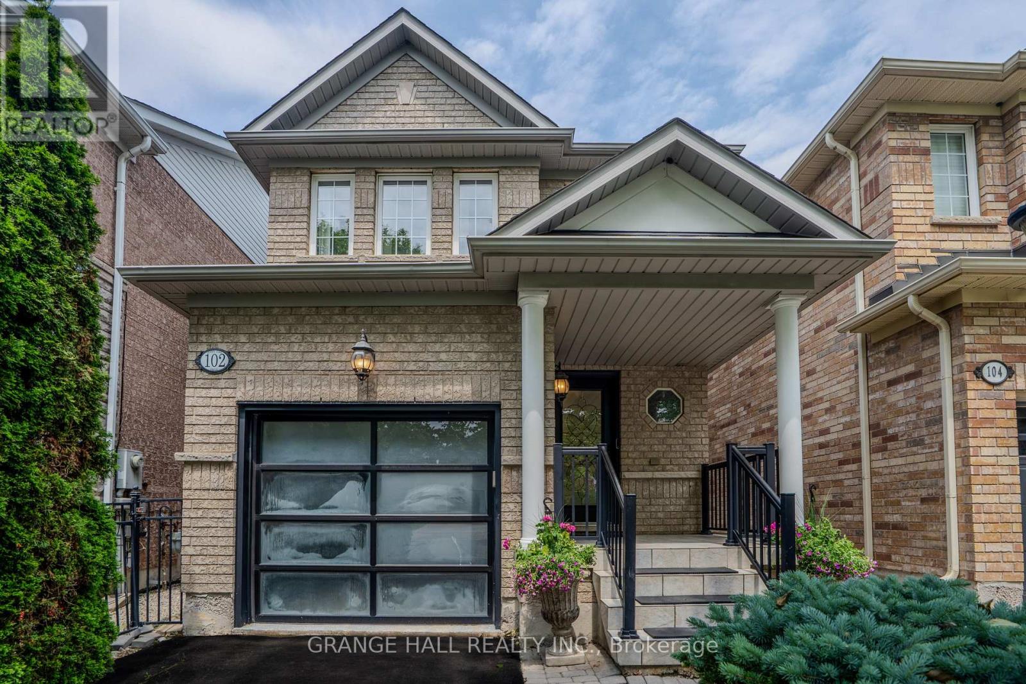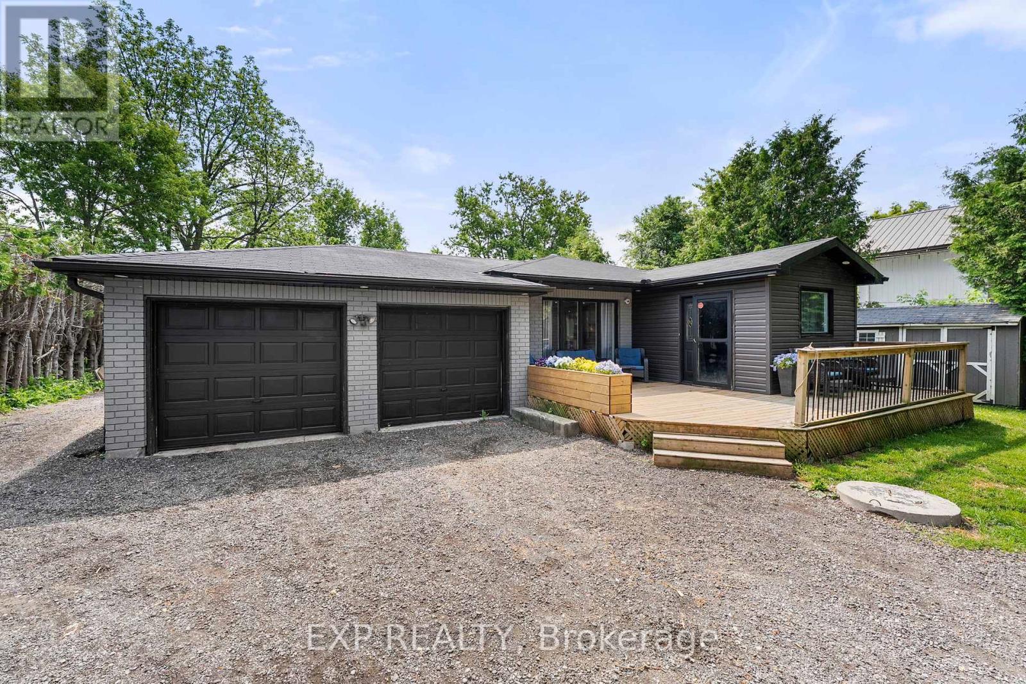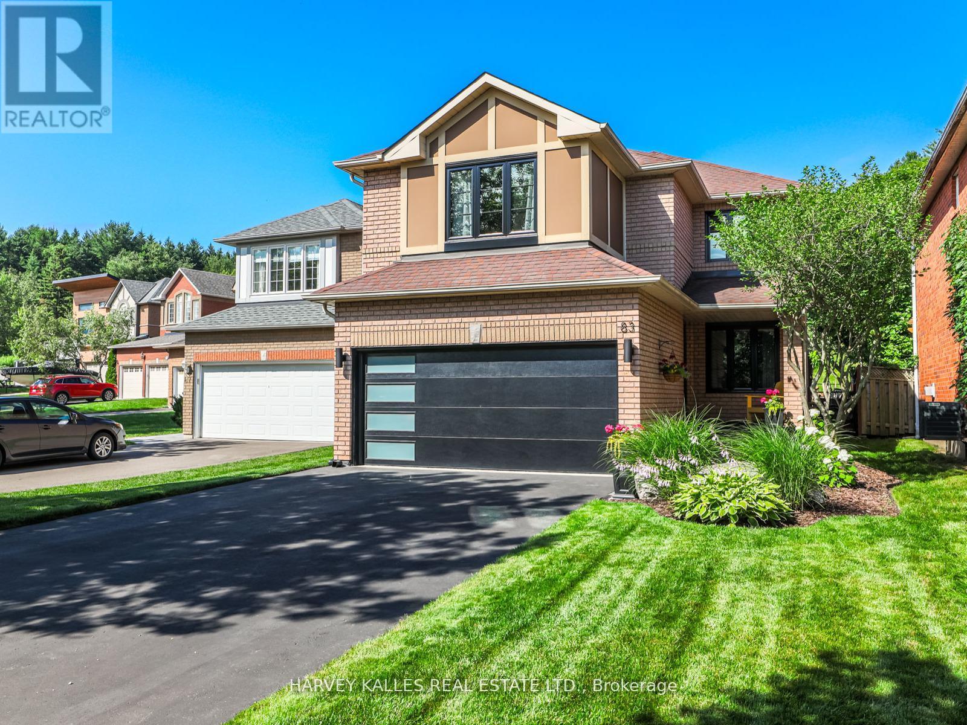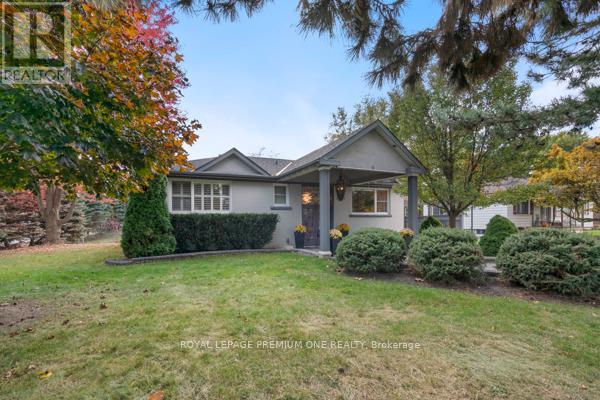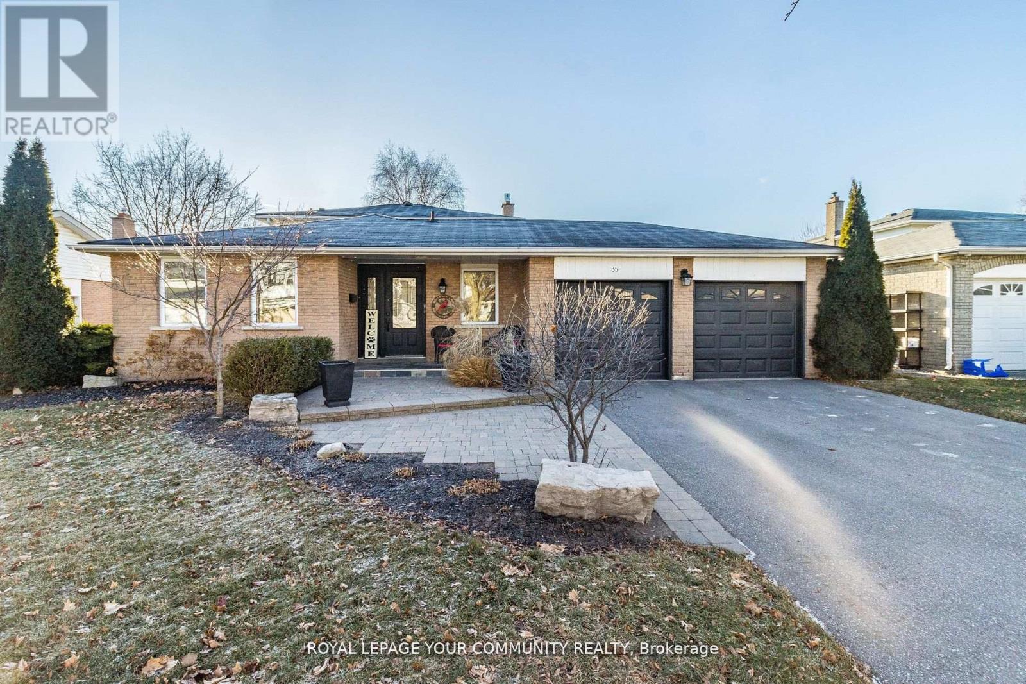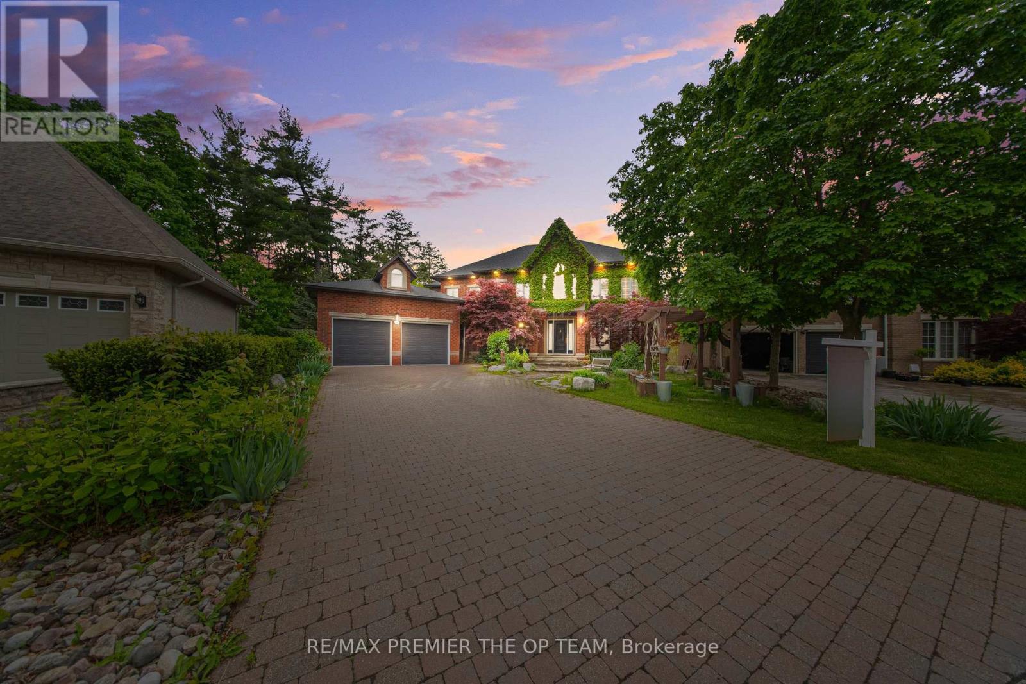2209 - 8 Water Walk Drive
Markham, Ontario
Welcome To 8 Water Walk Drive, 2209, A Brand New Condominium Building With A Prime Location In The Heart Of Markham On Hwy 7. Featuring 9-foot ceilings and a spacious 625 SQ.FT layout + 97 SQ.FT Balcony Area, this 1+1 bedroom residence offers modern living with style and functionality. The open-concept design is flooded with natural light, highlighting a generous kitchen equipped with upgraded cabinetry, sleek quartz countertops, a matching backsplash, and high-end appliances. A practical center island provides additional storage and doubles as a breakfast bar for casual dining. The large living room comfortably accommodates your furniture and opens onto a full-length balcony, perfect for enjoying your morning coffee or unwinding in the evening. The primary bedroom boasts Big windows and a spacious mirrored double closet. Additionally, a versatile separate den with a French door offers flexibility as a home office, second bedroom, nursery, or dining area, tailored to your needs. Ideally located just steps from No Frills, Whole Foods, LCBO, fine dining options, and Cineplex VIP Cinema, this home also provides excellent connectivity with easy access to GO Transit and Highways 404 and 407 and close to historic Unionville that offers charming shops, cafés, and scenic streets with village-style character. (id:26049)
102 Venice Gate Drive
Vaughan, Ontario
Welcome to 102 Venice Gate Drive - A Beautiful Gem in Vellore Village! Nestled in the heart of the highly sought-after Vellore Village, this charming home offers the perfect blend of comfort, convenience, and community. From the moment you arrive, you'll be impressed by the attractive curb appeal, mature trees, and no sidewalk - giving you a spacious, clean look. Step inside to discover an extra-large kitchen, perfect for entertaining and family gatherings. Featuring an elegant marble backsplash, ample cabinetry, and generous workspace, this kitchen is both stylish and functional. All appliances, modern light fixtures, and window coverings are included - just move in and enjoy! Located on a quiet, family-friendly street, this home is just a short walk to top-rated schools, daycares, parks, and everyday essentials like doctors, dentists, Walmart, Home Depot, and more. Plus, you'll love the warm, welcoming atmosphere created by friendly neighbors and a tight-knit community. Don't miss your chance to own this fantastic home in one of Vaughan's most desirable neighborhoods! (id:26049)
24115 Thorah Park Boulevard
Brock, Ontario
Look No Further For Your Home Near The Lake! This Beautifully Updated, 4-Level Backsplit Is Tucked Away In A Quiet, Family-Friendly Neighbourhood Just Steps From Lake Simcoe. Sitting On A Generous 75x192 Ft Lot, This 4+1 Bedroom, 2-Bathroom Home Has Been Thoughtfully Renovated With Nearly All Updates Completed In The Past Year. Step Inside To An Open-Concept Main Level Filled With Natural Light. The Custom Kitchen Is A True Centrepiece, Featuring A Rich Cherry Wood Countertop Island, Stainless Steel Appliances, A Dedicated Coffee Station, And Handcrafted Light Fixtures That Add Warmth And Character. A Walk-Out Leads To The Hard-Lined Gas BBQ Area, Making Indoor-Outdoor Living And Entertaining A Breeze. The Lower Level Is Your Personal Retreat, Offering A Spacious Primary Suite With Walk-In Closet And Spa-Inspired Ensuite. Upstairs, Youll Find Three Generously-Sized Bedrooms, One With Ensuite Access - Perfect For A Growing Family, Guests, Or Flexible Use As A Home Office Or Gym. The Partially-Finished Basement Adds Even More Living Space, With A Large Rec Room, An Additional Bedroom, Full Laundry Area, And Plenty Of Storage. An Oversized 2-Car Garage And Double Driveway Provide Parking For Up To 10 Vehicles. The Backyard Has Been Recently Graded And Is Ready For Sod - Just In Time For Summer. Enjoy A Large Back Deck, Carpet-Free Floors Throughout, And Modern Finishes That Make This Home Completely Move-In Ready. Best Of All, Just Steps To Lake Simcoe, Offering The Rare Opportunity To Enjoy Waterfront Perks Without The Premium! (id:26049)
83 Stemmle Drive
Aurora, Ontario
Magnificently Renovated 4-Bedroom Family Home in High-Demand Aurora Neighbourhood! Tucked away on a quiet cul-de-sac and backing onto a lush, tree-lined yard this beautifully updated home offers the perfect blend of style, comfort, and function. The main floor features engineered hardwood throughout, crown moulding, pot lights, custom coat and shoe closets, a convenient laundry room, and direct access from the garage. The show-stopping modern kitchen boasts stainless steel appliances, quartz countertops, and a walkout to a spacious deck with a pergola ideal for entertaining. Downstairs, the fully finished lower level includes a large rec room with a sliding barn door, a 3-piece bathroom, a wet bar, ample storage, and an exercise room that could easily be converted into a 5th bedroom. Located in a sought-after neighbourhood with top schools, scenic parks and trails, and close proximity to shopping, restaurants, and public transit this home truly has it all! (id:26049)
9 Faris Avenue
King, Ontario
LOCATION. LARGE LOT, ABOUT 90 FT BY 200 FT, WITH GREAT POTENTIAL, SURROUNDED BY LARGER HOMES. OR DOWNSIZING IN A HIGH DEMAND AREA . OPEN CONCEPT HOME FULLY RENOVATED. MARBLE/HARDWOOD FLOORS. LARGE PRIMARY BEDROOM WITH 6PC JACUZZI ENSUITE AND W/I CLOSET. KITCHEN HAS ISLAND, IDEAL FOR ENTERTAINMENT. UNDERMOUNT SINK AND HIGH END S/S APPLIANCES. EXIT TO ENCLOSED BACK PORCH WITH CABINETS AND BAR FRIDGE FOR EXTRA STORAGE. STEP ONTO DECK FROM ENCLOSURE THAT IS COMPLETELY COVERED FOR OUTDOOR BBQ. ONE GARAGE NEXT TO HOME AND ADDITIONAL 2 GARAGES IN THE REAR. AN ADDITIONAL PATIO AND PERGOLA IN THE BACKYARD. BASEMENT IS FULLY FINISHED FOR EXTRA LIVING SPACE. POTENTIAL TO ADD A SECOND KITCHEN FOR RENTAL PURPOSES. A UNIQUE PROPERTY THAT HAS SO MUCH TO OFFER. PRICED TO SELL. (id:26049)
35 John Dexter Place
Markham, Ontario
Stunning home in a lovely mature neighbourhood. Fantastic fun backyard . Entertainers dream. Fabulous pool area & eating deck area.Extensive home renovations in 2024. New showpiece gourmet Kitchen with centre island, quartz counters, upscale appliances, lots of storage areas throughout, new lower level 3-pce bathroom, new laundry area, all new hrdwd floors on main & lower levels, new flooring in bsmnt Rec Rm. Kitchen overlooks Family Rm with cozy fireplace and walk-out to patio & pool area. Lower level 4th bdrm could be Office/Den, Closet cabinetry included. Immaculate landscaping. (id:26049)
55 Westwind Circle
Georgina, Ontario
Tucked Away On A Private Road Where Properties Are Rarely For Sale, This Is Your Opportunity To Own An Remarkable Custom Home With Over 3000SqFt Of Finished Above-Grade Living Space, That Boasts Manicured Lawns And Extensive Landscaping, A Rooftop Patio, Private Courtyard And Shared Ownership Of 42 Westwind Circle An Incredible Waterfront Lot Mere Steps Away, Enjoyed By Only A Few Owners And Features A Large Grass Area, Raised Deck, Sandy Beach, Dock, & Breathtaking 180 Degree Lake Views. The Home Features A Fantastic And Versatile Layout W/The Main Floor Elevated To Enjoy Extra Privacy And Nature W/An Abundance Of Windows And Walk-Outs. This Open Concept Main Living Area Features An Eat-In Kitchen W/Custom Cabinetry, Granite Counters And Island, And Overlooks The Breakfast Area W/Walk-Out To The Expansive Composite Patio. Entertaining Comes Easy In The Living Room With Gorgeous Wood-Burning Fireplace Plus A Second Walk-Out To The Patio, And Leads Into The Family-Size Dining Room. Magic Windows & Oversized Doors With Invisible Screens Make You Feel Like You Are In A Sanctuary, Surrounded By Unobstructed Views Of Nature. The Primary & Secondary Suites Are Generously-Sized & Offer Custom Built-In Closet Systems, Plus Enjoy The Main Floor Laundry Room & Bathroom W/Whirlpool Tub. The Ground Floor Is Fully-Finished And Provides All The Extra Space You Need Work From Home Or Create An In-Law Suite In The Office W/Separate Entrance, Enjoy Movie Nights In The Oversized Family Room W/Plush Carpet, & Walk-Out To Your Own Courtyard Boasting An 8-Seater Sundance Hot Tub, Outdoor Fireplace, And Lots Of Grass For Kids And Pets. Two Additional Bedrooms, Full Bath, Storage Room, Plus Direct Access To The Drive-Through Garage! This Property Is More Than Just A Home It Is A Lifestyle For Those Looking To Enjoy A Well-Kept Property, Expansive Indoor And Outdoor Living, All On A Highly-Desired Street Just Minutes To Amenities. Your Next Chapter Begins At 55 Westwind Circle. (id:26049)
12 Deer Run
Uxbridge, Ontario
Enjoy an elevated lifestyle in this 5210sqft (8258sf of living space) 4+2 Bedroom custom, stone BUNGALOFT estate with soaring ceilings, main floor Primary Suite, finished walk-out Basement, Smart Home technology, and huge unfinished Storage Loft over the 3 car Garage. This majestic 2.66 acre private forested, west exposure property is nestled high at the end of a quiet court in prestigious Foxfire Estates that is conveniently located within minutes to downtown Uxbridge. Experience palatial living with breathtaking architecture, soaring ceilings of 10-20ft main floor ceilings, 9ft second floor and 9.6ft basement ceilings. This exceptional design with exquisite finishings offers numerous walkouts to the expansive west side multiple floor balconies. The coffered up to 12 main floor Primary Suite wing, features gas fireplace, W/O to covered deck, his & her W/I closets, 6pc ensuite and access to the main floor Office/nursery. The open concept Kitchen with centre island, quartz counters, W/I pantry and spacious Breakfast Area offers a W/O to the expansive covered deck. The large Family room boasts window seats, waffle ceiling and gas fireplace. The exquisite 20ft, 2-storey Living Room with floor to ceiling gas fireplace and oversized windows is open to the Grand Foyer. The formal Dining Room presents coffered ceiling, B/I speakers and numerous windows. The 2nd floor Loft with floating Hallway offers 3 Bedrooms with ensuites and two Bedrooms with balconies. The prof fin W/O basement show cases an In-Law Suite, 3pc Bath, Sauna, custom stone climate-controlled Wine Cellar, Kitchen/service bar, gas fireplace, recreation, games area, gym, craft room and multiple-walkouts. Relax in the backyard oasis with inground pool, hot tub, prof. landscaping, firepit, large patio, pergola and natural forest. Located in "The Trail Capital of Canada," 12 Deer Run offers the perfect balance of rural tranquility and quick access to shops, restaurants, amenities. ski hills and golf courses. (id:26049)
213 Mccaffrey Road
Newmarket, Ontario
STUNNING FULLY RENOVATED 4-BEDROOM HOME BACKING ONTO OPEN SPACE SURROUNDED BY MATURE TREES WITH INGROUND POOL IN SOUGHT-AFTER GLENWAY ESTATES. WELCOME TO THIS BEAUTIFUL UPDATED TURN-KEY HOME , THIS PRIVATE OASIS FEATURES GORGEOUS INGROUND POOL FULLY LANDSCAPED- IDEAL FOR ENTERTAINING OR RELAXING WITH THE FAMILY. INSIDE, YOU'LL FIND A BRIGHT, MODERN INTERIOR FILLED WITH NATURAL LIGHT AND TIMELESS FINISHES. THE FULLY RENOVATED LAYOUT BOASTS SPACIOUS, FAMILY-SIZE ROOMS, PERFECT FOR EVERYDAY LIVING AND SPECIAL GATHERINGS. FROM THE INVITING LIVING AREA TO THE ELEGANT DINING SPACE AND CONTEMPORARY KITCHEN, EVERY CORNER HAS BEEN DESIGNED WITH COMFORT AND STYLE IN MIND. THE SPACIOUS FINISHED BASEMENT INCLUDES A 2 PIECE BATHROOM , WET BAR AND OFFERS FLEXIBLE LIVING SPACE FOR A PLAYROOM, GYM OR GUEST SUITE. ENJOY PEACE AND PRIVACY WHILE BEING CLOSE TO YONGE ST, TOP RATED SCHOOLS, A REC CENTER, PICKELBALL COURTS/TENNIS, SHOPS RESTAURANTS AND SO MUCH MORE. AN ENTERTAINER'S DREAM AND A PERFECT FAMILY RETREAT. (id:26049)
26 Pietrowski Drive
Georgina, Ontario
Experience Pride Of Ownership In This Full-Brick 4-Bedroom, 4-Bathroom Home With 3,500 Sq Ft Of Living Space, Featuring A Fully-Finished Basement (960 Sq Ft) In A Sought-After, Child-Friendly Neighbourhood. Steps To Schools, Amenities, And Lake Access. Bright & Airy Main Floor Layout With Abundant Windows, Spacious Foyer With Walk-In Closet And Powder Room, Eat-In Kitchen With Quartz Countertops, Center Island, Flush Breakfast Bar, Pantry, Stylish Backsplash, And Walk-Out To Yard. Living Room With Cozy Gas Fireplace And LED Day/Night Pot Lights. Laundry/Mud Room With Ample Storage And Direct Garage Access. Upper Level With Expansive Landing (11x10) Leading To All Bedrooms, Luxurious Primary Suite With 5-Piece Ensuite Bath And Walk-In Closet, Two Additional Bedrooms Featuring Spacious Walk-In Closets, And The Fourth Bedroom Generously-Sized. Extra Feature For A Large Family: Sound Proof Insulation Between Second And First Floor. Finished Basement Is Perfect For Recreation, Gym, Or Guest Space. Let's Look Outside: Stone Porch, Interlock Extra Parking Spot, Fully-Fenced Backyard And Landscaping, Peaceful, Family-Centric Neighbourhood. Don't Miss This Move-In-Ready, Turn Key Condition Home! (id:26049)
41 Bonny Meadows Drive
Aurora, Ontario
Welcome to Aurora Highlands, one of the most desirable and family-friendly neighborhoods within the GTA. As you enter this bright and spacious home, you are greeted by a large foyer leading into the combined living/dining area. Adjacent to the entry is a designated office space, powder room and main floor laundry. Down the hall, you will discover a family-size open-concept kitchen, complete with an eat-in breakfast area and traditional family room. The second story of the home features, four large bedrooms, two full washrooms, including a five-piece ensuite in the primary bedroom. On the lower level, you will find a large recreational space, fifth bedroom with semi-ensuite washroom, a workout area, and a second kitchen/living space, perfect for those seeking an in-law suite or simply entertaining family and friends. Outside is a fully fenced backyard, lined with mature trees, offering optimum privacy to relax and enjoy . Conveniently located close to schools, parks, walking trails, golf courses, restaurants, shopping & amenities. This well-maintained home, is truly a must-see! Shingle replaced in 2023, Driveway repaved in 2023, Attic re-insulated 2025, Furnace & Hot Water Heater - Owned (id:26049)
86 Muzich Place
Vaughan, Ontario
Welcome to 86 Muzich Place! Magnificent & Traditional Describes This Grandeur Estate Tucked Away On A Private Court On One Of The Most Coveted Streets In Weston Downs. LOCATION!! LOCATION!! 1/2 Acre R-A-V-I-N-E LOT This Home is an Entertainers Dream. ONE OF THE NICEST LOCATIONA & LOTS IN ALL OF WESTON DOWNS! Total privacy & luxury living with this one-of-a-kind approx 5000 sqft above ground. 7 Bedroom - 7 Washroom residence. Walk-out Basement with Kitchen & Workshop. From the moment you arrive, the curb appeal is evident, featuring interlock & landscaping at the ball of this dead-end street. Total privacy and very little traffic. RAVINE LOT w/POND for Outdoor Entertaining. 3 Car garage. Inside, the expansive open-concept layout is bathed in natural light, crown moulding, Huge kitchen and a fully finished walk-out basement. Stunning & Equisite Millwork Throughout. All high Appliances,, Sub-Zero, Miele etc... I invite to go see for yourself!! (id:26049)


