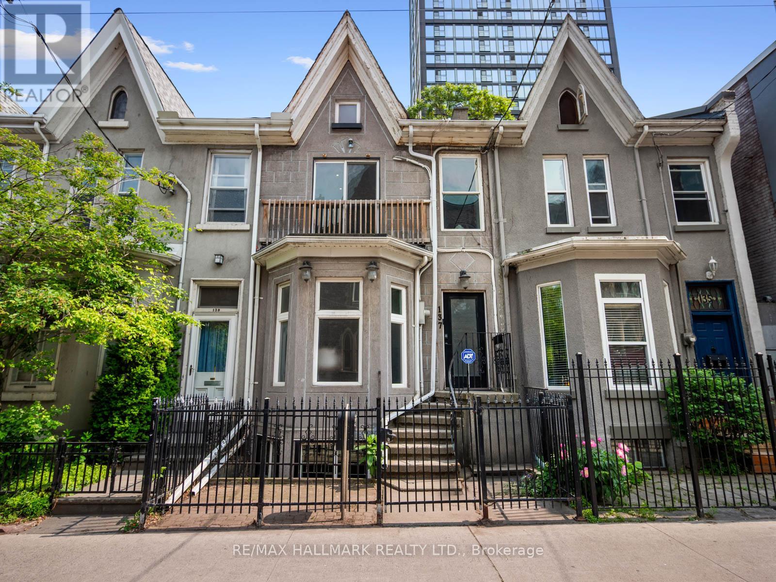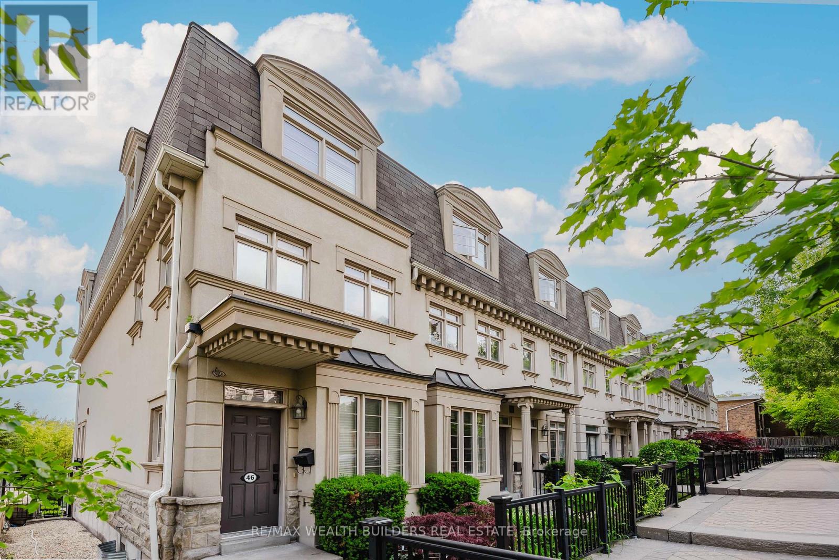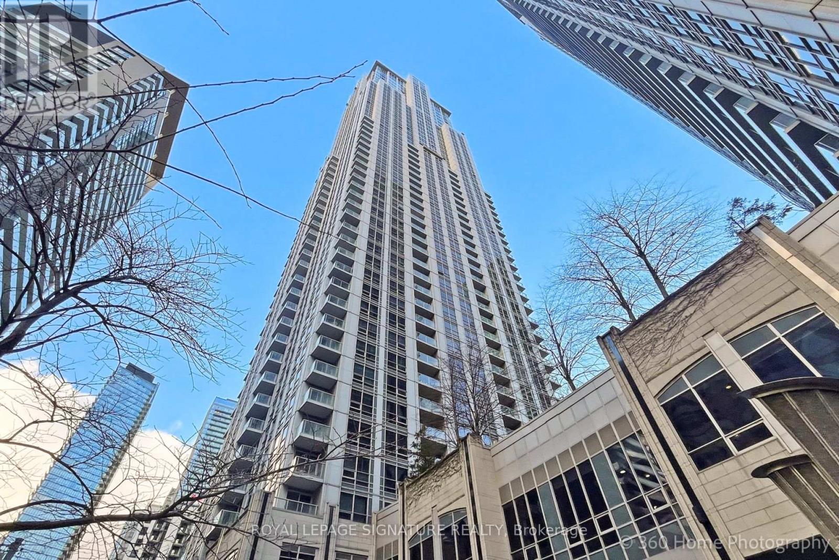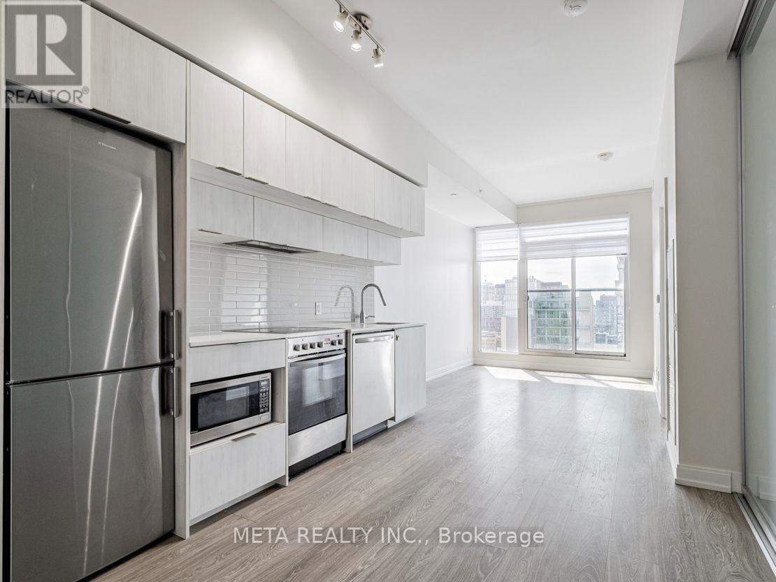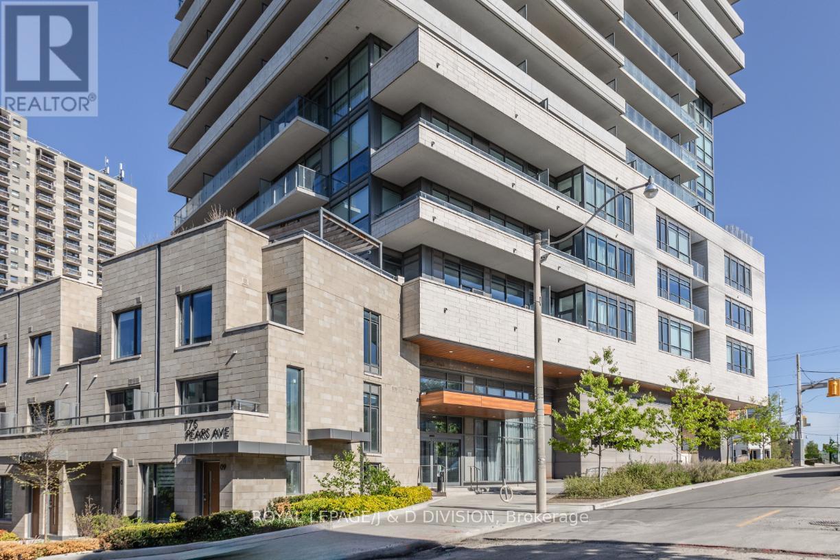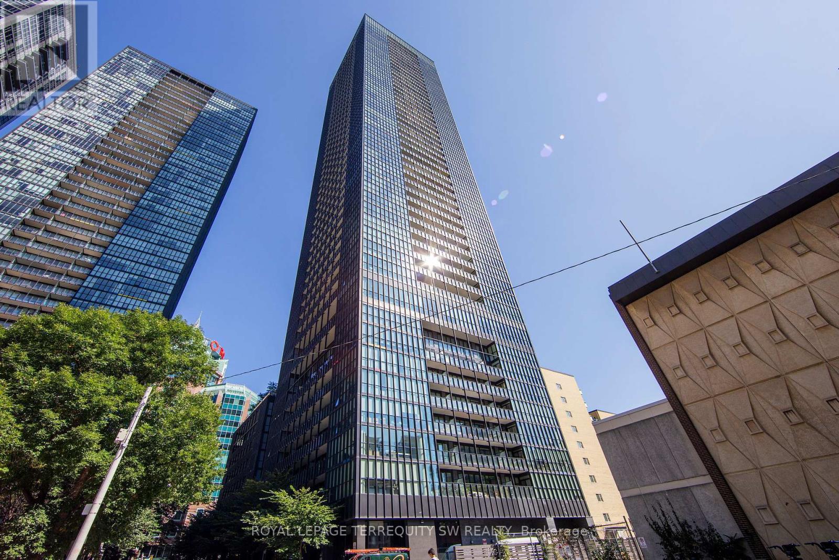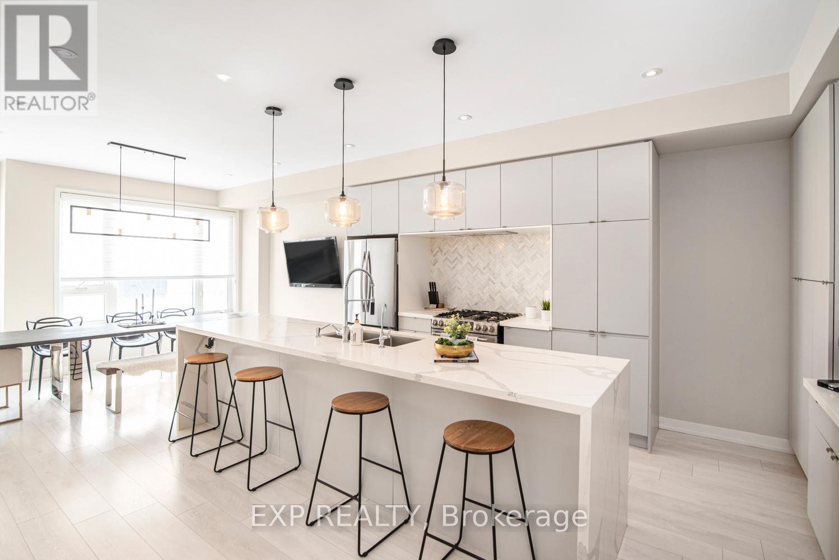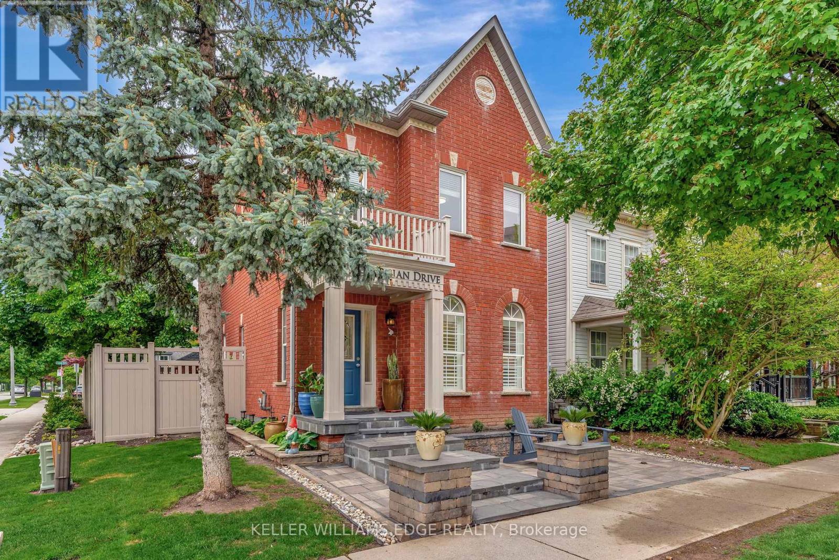137 Gerrard Street E
Toronto, Ontario
An excellent opportunity to acquire a fully legal triplex located just steps from Toronto Metropolitan University, Allan Gardens, transit, and the downtown core. Close to George Brown College and U of T. This well-maintained property offers three self-contained two-bedroom units, each with private outdoor space and individual ensuite laundry for added convenience and tenant appeal. All units are fully renovated, modern with functional layouts. The top floor unit is a one-and-a-half-storey suite featuring two bedrooms, two bathrooms, a wall-mounted air conditioning unit, and a walk-out to a private rooftop deck with expansive city views. The top floor apartment can easily be turned into a three or even four bedroom to maximize number of tenants if desired, and has been both in the past. The main floor unit includes two bedrooms and a flexible third room that can function as either a living room or an additional bedroom, along with direct walk-out access to the backyard. The lower level unit is a spacious two-bedroom suite with 8 foot ceilings, natural light and a new sub pump. Rear laneway access leads to two dedicated parking space (shed would need to be moved for both parking spaces to be used. Can still be kept on site for storage).The property sits on a 17.08 ft x 96 ft lot. Property falls outside the local heritage zone and is part of an assembly that has received interest from developers in the past. 137 Gerrard St E. is ideal for investors seeking a turn-key income property, owner-occupiers looking to offset their mortgage, or buyers interested in multi-generational living. (id:26049)
N309 - 116 George Street
Toronto, Ontario
Welcome to The Vu, a boutique-style residence in the heart of Toronto's vibrant St Lawrence Market district. Located in the sought-after North Tower, this thoughtfully designed & upgraded 1 Bedroom + Den, 1 Bathroom suite offers 732 sqft of living space with nearly 10-ft ceilings, floor-to-ceiling windows, & a graceful circular floor plan that flows seamlessly. The layout strikes a perfect balance between open-concept living & private quarters. The semi-ensuite bathroom is a standout feature offering two separate sinks & a discreet pocket door, ideal for shared living or when hosting guests. Allowing two people to get ready comfortably & privately, mimicking a second powder room. The kitchen features an island with storage, ideal for casual dining, & flows beautifully into the sun-filled living & dining areas. A Juliette balcony offers panoramic urban views, with natural light pouring in throughout the day. The spacious den is perfect for a home office or dressing area, enhanced by the high ceilings. Over $75,000 in upgrades were completed just one year ago, including European laminate flooring, fresh designer paint, new kitchen backsplash, upgraded track lighting, new stainless steel kitchen appliances, new washer & dryer, & custom Hunter Douglas blinds. 1 underground parking space & 1 locker add convenience. Life at The Vu extends beyond your suite. This is a meticulously well-managed building, known for its pride of ownership. The expansive rooftop terrace offers 360-degree views of the city skyline & CN Tower, perfect for relaxing or entertaining. Residents enjoy 2 gyms, 2 yoga/pilates rooms, 2 party rooms, beautifully landscaped grounds, & ample visitor parking. Perfectly situated just steps from the newly reimagined St. Lawrence Market North, St. James Park, King St restaurants & theatres, Distillery District, Eaton Centre, waterfront & the Gardiner Expressway. This is downtown living redefined. Stylish, spacious & turnkey. Welcome to your new home at The Vu. (id:26049)
1906 - 25 Cole Street
Toronto, Ontario
Experience Breathtaking Panoramic Views From This Luxurious Penthouse, Featuring Unobstructed Sweeping South Facing City And Lake Views From Both The Living Room And Bedroom, Making Every Sunrise And Sunset A Spectacle To Behold.This Modern Condominium Offers A Remarkable 20,000 Sq. Ft. Sky Park, Perfect For Unwinding After A Long Day. Step Onto The Expansive Balcony, Sip A Glass Of Wine, And Soak In The Mesmerizing Skyline At Dusk. Inside, The Suite Boasts A Spacious Den, Providing Versatility For A Home Office Or Extra Living Space. Walk And Transit Friendly, This Home Includes 1 Underground Parking Spot And 1 Locker, Conveniently Located On The Same Floor As The Suite For Easy Access.Amenities Are Extensive, 24-Hour Concierge, Party Room, Visitor Parking, Lounge, Games Room, Rooftop Terrace with BBQ's, Theatre Room, Outdoor Green Space With Pergolas, BBQ's & More. Steps to Dundas Which Has Designated Bike Lanes, Walking Distance to Eaton Centre, Sports Field, Freshco, The Aquatic Rec Centre, Shoppers Drug mart, Restaurants,Coffee Shops, & TTC at your Doorstep. DVP, Gardiner & Lakeshore Mins Away New toilet, Custom closets and mirrors in bedroom and hallway (id:26049)
2505 - 318 Richmond Street W
Toronto, Ontario
Stunning Architectural Achievement In The Heart Of The Fabulous Entertainment District! Very Rare Find And Expensive Unobstructed East View W/Floor To Ceiling Windows Allow For Loads Of Natural Light, The Marvelous Sunshine Awaits! Smart And Functionally Style Living Modern Quality Finishes; Spacious Kitchen Area With All Built-In Stainless Steel Appliance! Full-Size Bathroom With Laundry. A The Perfect Downtown Starter/Investment/Pied-A-Terre! Steps To Kensington Market, Chinatown, Live Theatres, Restaurants And Subway!! Amazing Building Amenities!! 100 Walking Score To All (id:26049)
216 - 150 Fairview Mall Drive
Toronto, Ontario
Great Location , Minutes To TTC Subway, Hwy 404 & 401, Fairview Mall, Hospital, Library & Theatre. Modern, Bright & Gorgeous Unit, South Facing, Over 700 Sq. Ft. 1 Bedroom Plus Large Den (Den Has Door Use As 2nd Bedroom), 2 Washrooms. Oversized Balcony. 10Ft Ceilings , Floor To Ceiling Windows. One Locker and One Parking Included with this Unit. (id:26049)
46a Mallingham Court
Toronto, Ontario
Prestigious Bayview Village Freehold Townhome with Backyard Retreat - Welcome to 46A Mallingham Court! This luxury 5 bedroom 4 bathroom townhouse is in one of Toronto's most sought-after communities. Boasting over 2,000 sq. ft. of above-grade refined living space, this home features 9-ft ceilings, a skylight flooding the home with abundant natural light, creating a bright and inviting atmosphere, while the ensuite jacuzzi adds a luxurious touch to the primary suite, elevating it into a true retreat. Hardwood floors throughout, crown moulding, oak stairs, and pot lights make this townhome a must-see. The open-concept kitchen is finished with granite countertops and is perfect for entertaining. Enjoy seamless indoor-outdoor living with walkouts to a private fenced patio and an upper deck ideal for morning coffee or evening dinners. Nestled on a quiet cul-de-sac, this location offers a rare blend of tranquility and convenience. Just steps to Bayview Subway Station, Bayview Village Shopping Centre, and fine dining, you're also minutes from Highway 401 & 404 for effortless commuting. This home sits within the highly ranked Hollywood Public School and Bayview Middle School catchments, making it an exceptional choice for families. Enjoy proximity to North York General Hospital, the YMCA, Rean Park, and the East Don Parkland trail system for outdoor recreation. With a Walk Score of 84 and a Transit Score of 86, everything you need is truly at your doorstep. This is upscale urban living at its best, ideal for professionals, families, and discerning buyers seeking luxury, convenience, and community. (id:26049)
1015 - 763 Bay Street
Toronto, Ontario
Welcome to the College Park , This Luxury condo has a direct underground access to College Subway Station , Grocery store, restaurants, LCBO and many more shops!Steps to hospitals , U of T and TMU , Eaton Centre .This 430 sf bachelor unit has a large window with unobstructed view !Fresh paint and upgraded light fixtures !Fully loaded with excellent amenities . Indoor swimming pool, Gym, Sauna , Media room ,Officespace ,golf simulation and 24 Hrs Concierge.Low condo fee ($335.89) includes Hydro, Heat, Air conditioning and Water. (id:26049)
1606 - 181 Dundas Street E
Toronto, Ontario
Spacious 1+Den In The Heart Of Downtown Toronto! Efficient Layout With Enclosed Den And Sliding Door, Perfect For A 2nd Bedroom, Home Office, Or Guest Space. Open-Concept Living/Dining Area With South Exposure Windows Offering Natural Light All Day With City Views. Functional Kitchen With Stainless Steel Appliances, Ample Storage, And Modern Design. Conveniently Located To Toronto Metropolitan University, Dundas Square, Eaton Centre, TTC Transit, And All The Best That Downtown Lifestyle Has To Offer. Ideal For Investors Or End-Users Seeking Flexible Space, Comparatively Low Maintenance Fees, And Strong Rental Potential. (id:26049)
309 - 181 Bedford Road
Toronto, Ontario
This stunning three bedroom corner suite is over 2000 square feet with distinct living and bedroom areas. Beautifully appointed with countless upgrades by the current owners. Enter through the foyer to the dining room for formal entertaining, with floor to ceiling windows and a walkout to a south-facing balcony. The custom kitchen has high end appliances and finishes, including marble countertops and backsplash (photos included of open concept kitchen from previous owner), as well as a rare walk-in pantry with separate freezer and bar fridge. The expansive living room offers three separate sitting areas with custom designed niches and shelves for displaying art. The primary suite features a walkout to the second balcony, a five-piece ensuite washroom and a spacious walk-in closet with built-ins. The second bedroom offers a walk-in closet with built-ins and a three-piece ensuite. The third bedroom currently is used as an office. Other features of the suite include; 9 ceilings, a generous laundry room with sink and storage, two tandem lockers, and two underground parking spaces. This well managed building has excellent amenities including a 24 hour concierge, gym, lounge, rooftop patio, guest suite, and ample visitor parking. Walk to shops and restaurants in Yorkville. Truly a home in the sky! (id:26049)
4010 - 101 Charles Street E
Toronto, Ontario
Enjoy the Ultimate in High Rise Urban Living at X2 Condominiums! This 846 Sq Ft Split 2 Bedroom, 2 Bathroom Corner Floor Plan is all About the 40th Floor Panoramic Views From the Expansive Floor to Ceiling Windows. Meticulously Appointed Interiors Include High Ceilings, Quality Laminate Flooring Throughout, Custom Roller Shades & Modern Bathrooms. The European Inspired & Functional Kitchen Features an Integrated Pull Out Dining Table from the Gorgeous Centre Island with Granite Countertops. Resort Style Amenities with 24 Hr Concierge, Professional Gym Facilities, Wet Sauna, 9th Floor Rooftop Patio & Sleek Pool Deck. Fantastic Bloor & Jarvis Neighbourhood Within Steps of Yorkville, Bloor Street Shops, Restaurants, Cafes, Transit & More! A Quick Elevator Trip Down to the Convenience of Rabba Fine Foods Market, Rooster Coffee & Dry Cleaners All Within the Building + Additional Shopping Nearby. This is an Excellent Opportunity to Own a Piece of Toronto at an Amazing Address in a Great Area (id:26049)
177 Huguenot Road
Oakville, Ontario
This beautifully renovated 3-storey freehold townhome in Oakvilles desirable Uptown area offers 3+1 bedrooms, 2.5 baths, and 2010+- sq ft of modern living space. With an extended 2nd-floor balcony and interlock entryway, this home is designed for comfort and style. The chef-inspired kitchen features upgraded appliances, a 15-foot quartz island with waterfall, an elegant coffee bar with a herringbone backsplash, and custom cabinetry. Pot lights throughout enhance the homes open, airy feel. Enjoy outdoor living with a gas line for BBQs and plenty of space for entertaining. This home is ideally located near reputable schools, parks, tennis courts, soccer fields, and splash pads. Plus, its close to major highways and shopping centers, offering unbeatable convenience. A perfect blend of luxury and practicality in a prime Oakville location. (id:26049)
104 Georgian Drive
Oakville, Ontario
Expansive Corner-Lot Home in the Heart of Oak Park! Set on a premium corner lot, this beautifully upgraded detached home is the largest model in the community, offering over 2,200 sq. ft. of living space. The main floor provides a spacious open concept layout filled with an abundance of natural light flowing from the many upgraded windows. The thoughtful main floor design features stunning ceramic and hardwood floors throughout and includes a convenient powder room, living room, dining areas, and a fully renovated kitchen that is sophisticated for entertaining while also being functional for everyday living. The second level features three bedrooms, including a generously sized primary complete with its own private full ensuite bathroom. Two additional bedrooms and a second full bathroom on this level provides comfort and convenience for family or overnight guests. Heading upstairs, the versatile third-floor studio space offers a large area that is ideal for a separate guest room, home office, or media room. In addition, the partially finished basement offers flexible space for a family rec room, home gym, playroom, or plenty of extra storage. Outside, enjoy your private retreat with professionally landscaped front and backyards, mature maple trees for shade and privacy, and a luxurious hot tub nestled in a tranquil garden setting that is perfect for year-round relaxation. With a detached double-car garage, an additional third parking space, and RUC zoning that permits mixed-use development, the future potential of this property is unmatched. This home is more than just move-in ready, it's a lifestyle upgrade in a vibrant, family-friendly neighbourhood with parks, schools, shopping, and transit nearby. Take advantage of this incredible opportunity to own a premier corner-lot home in beautiful Oak Park! (id:26049)

