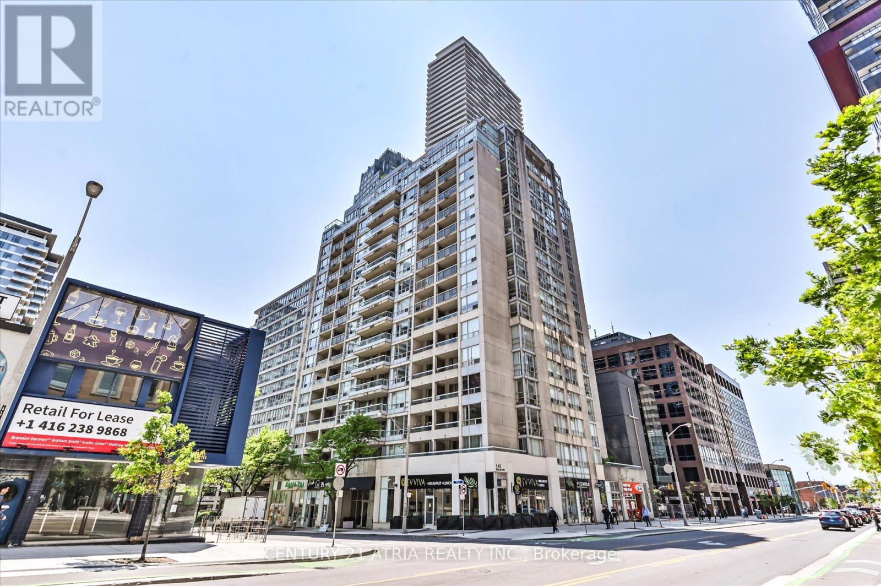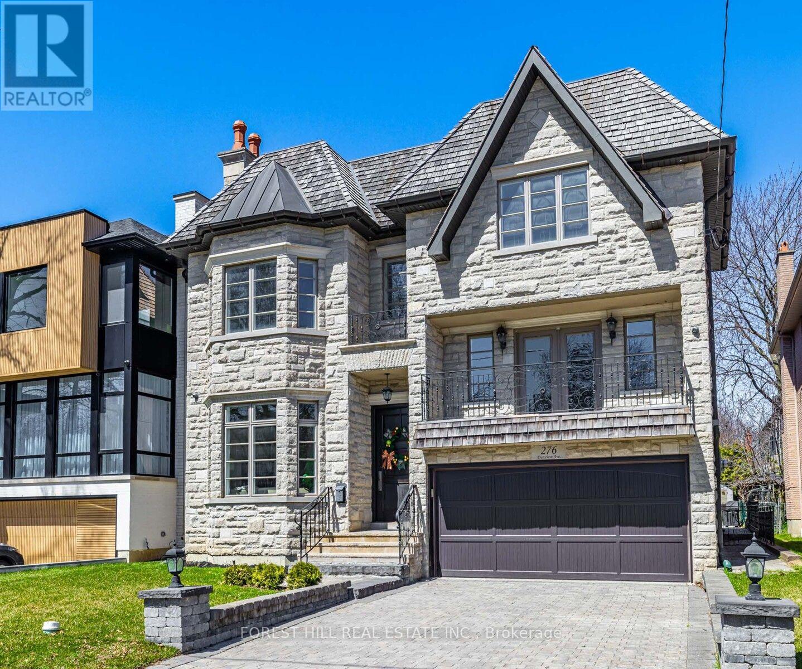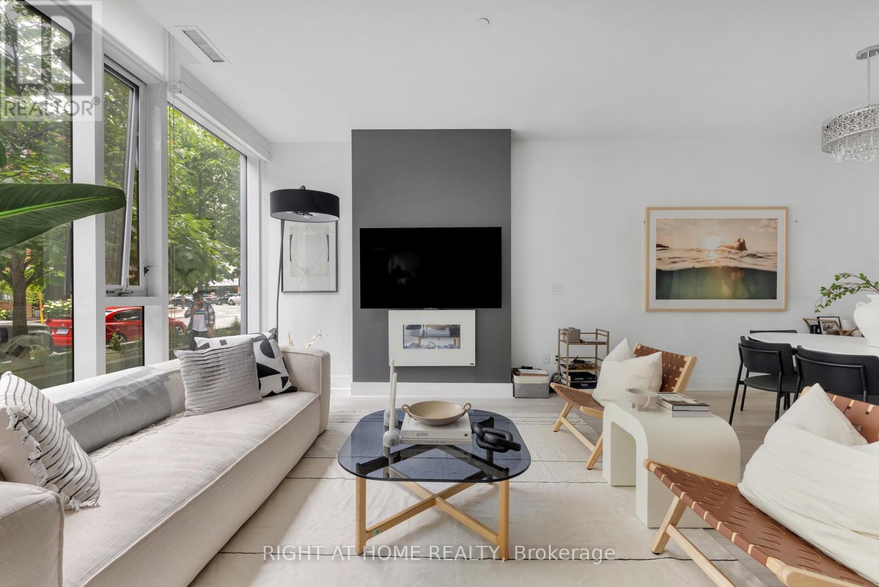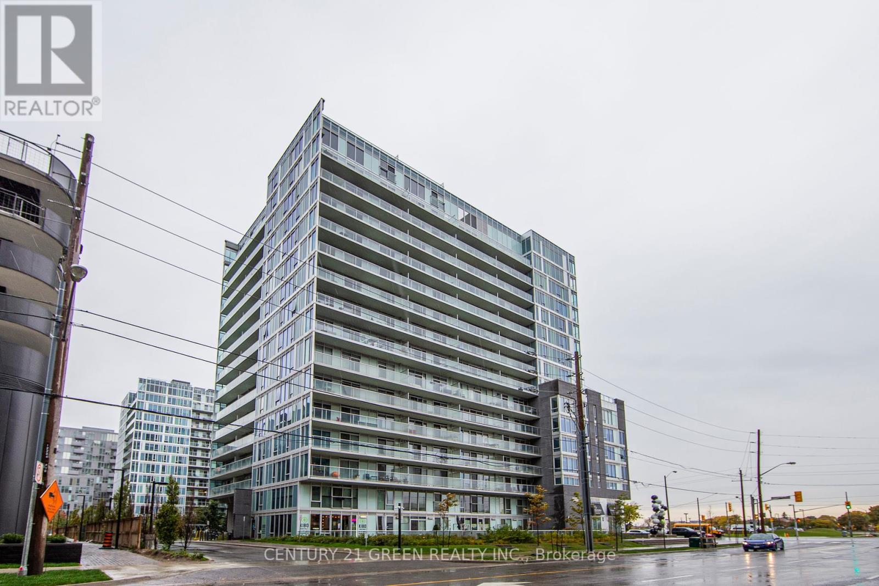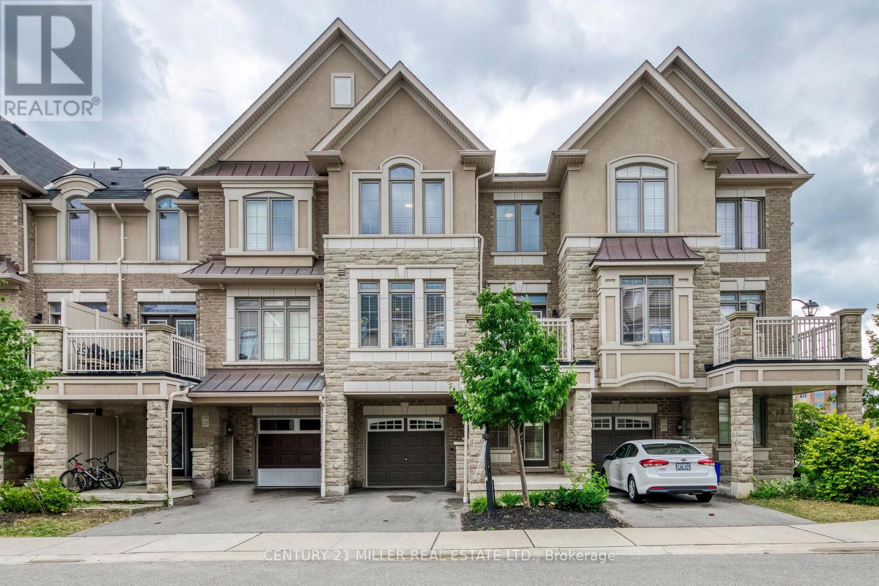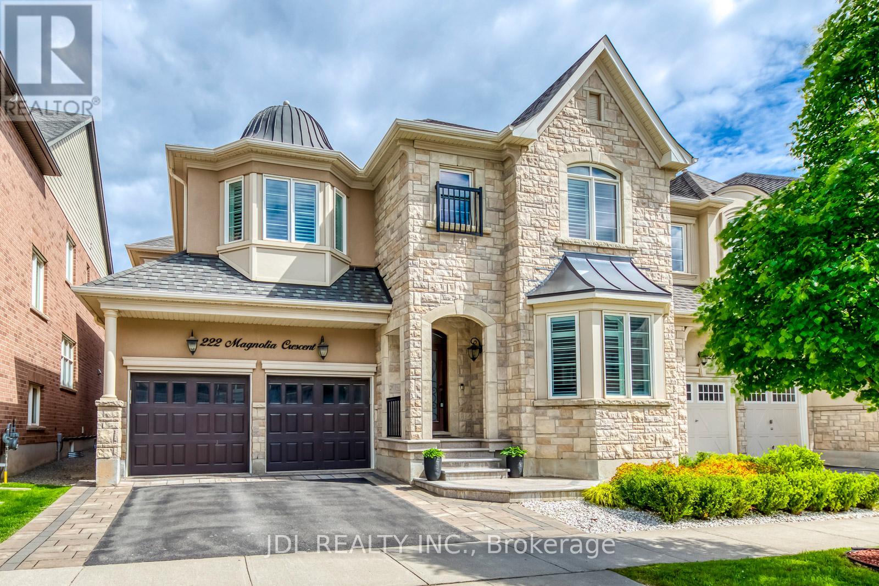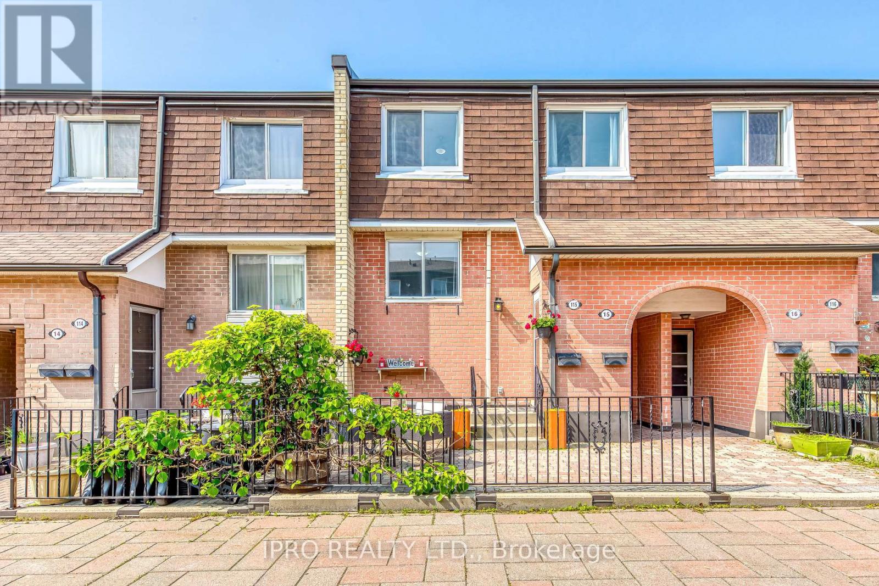1701 - 8 Rean Drive
Toronto, Ontario
Hidden Gem in Prestigious Daniels The Waldorf Nestled in the Heart of Bayview Village, Prime Location! Proximity to Shops, Dining, Great Schools, Subway, HWY's: 401, 404, 407, New Community Centre & Library. Open Concept, Spacious & Bright, Approximately 1000 Sq. Ft. Corner Suite, 2+1 Converted to 3 Bedrooms w/2 Full Baths, Primary Includes 4 Piece Ensuite Bath & Walk-In Closet. White Modern Eat-In Kitchen with Granite Counters, Backsplash & Tile Flooring. Recent Upgrades include Smooth Ceilings, Brand New Flooring & Unit has just been Freshly Painted. (id:26049)
508 - 43 Eglinton Avenue E
Toronto, Ontario
Welcome to this beautifully maintained 1 Bedroom + Solarium/Den suite in the heart of Yonge & Eglinton, offering the perfect blend of comfort, style, and unbeatable location. With a sunfilled east exposure, this approx. 673 sq ft unit features hardwood flooring throughout, a renovated modern kitchen (2022), and a versatile solarium ideal as a home office or second bedroom. Enjoy upgraded kitchen and bathroom finishes, large windows that flood the space with natural light, and an open layout that feels bright and airy. Just a 3-minute walk to Yonge-Eglinton TTC Station and the upcoming Eglinton LRT, and steps to Loblaws, shopping, dining, and all the vibrant amenities this prime neighbourhood has to offer. Perfect for professionals, first time buyers or investor seeking value and convenience in one of Toronto's most sought-after communities. All utilities included in the maintenance fees. Locker and parking also included. 24-hour concierge and security services. Hot Tub, Sauna, Gym, Party/Meeting Rm, Outdoor Terrace. Don't miss this fantastic opportunity! (id:26049)
205 - 1430 Yonge Street
Toronto, Ontario
Modern 2-Bedrooom Condo in Prime Midtown Toronto. Discover stylish urban living at Yonge & St. Clair with this spacious 2-bedroom, 2-bathroom condo offering 855 square feet of thoughtfully designed space. This modern unit boasts both a front balcony and a private rear terrace complete with gas and water connections for barbecuing--perfect for outdoor entertaining and enjoying west-facing sunset views. Inside, you'll find an open-concept layout with contemporary finished throughout. The unit includes 1 underground parking space and 1 locker, ensuring both convenience and ample storage. Residents enjoy access to top-tier building amenities, including an excellant gym and a beautifully appointed party room, ideal for hosting gatherings or staying active year-round. Located in the heart of Midtown, just steps from TTC Transit, shops, parks, and renowned restaurants, this condo offers the ultimate in comfort and connectivity. Perfect for professionals, downsizers, or investors seeking a premium lifestyle in one of Toronto's most vibrant neighbourhoods. (id:26049)
276 Dunview Avenue
Toronto, Ontario
**Timeless Elegance Defines True Classics**One Of The Best Houses In Willowdale Area!!** This is an Elegant Property, Whose Strongest Attribute Lies in Its Exquisite Craftsmanship and Material Selection. Every Detail is Meticulously Crafted, Showcasing Exceptional Attention to Detail and Sophisticated Design.it Offers Over 6000 Sqft (Incd Bsmt) of Luxurious Living Space Thoughtfully Designed for Family Living. Limestone Exterior Crowned by a Striking Cedar Roof With Copper Eaves. 10' Ceiling on Main Level! Beautiful Quarter Sawn Oak Hardwood Floors! Chef Inspired Kitchen Includes Breakfast Area, High Quality Cabinetry, Granite Counter Tops, Top-of-the-line Appliances. The Spectacular Wine Display Cabinet Under the Island Which Showcases an Exquisite Collection of Wines With Elegant Lighting and Easy Access for Entertaining Guests. This Masterpiece Residence Seamlessly Blends Timeless Elegance With Modern Functionality. **The Upper Level Features A Private Office With Wood Paneling, Built-in Shelving, 2-pcs Ensuite, Hidden Storage and a Balcony (Can Be Use as a 5th Bedroom/guess Rm When Necessary). **the Primary Suite Houses Fireplace, Walk-in Closet, A Large Sitting Area, The 7-pcs Spa-like Ensuite Features Wall to Floor Marble Stone. Heated Floor, Body-Spray/Rain Shower & Massage Bathtub.**all Other Sun-filled Bedrooms Has Their Own 4-pcs Ensuite! The Professional Finished Walk-up Basement Features Recreation Room With Wet Bar, Exercise Room With Shower Sauna & Nanny Suite. ** A Stunning Outdoor Entertaining Area Featuring a Swim Spa, Expansive Deck, and State-of-the-art Bbq Stove Offers an Unparalleled Experience, Allowing You to Savor the Delights of All Four Seasonsa in Luxurious Comfort and Style. A Rare Opportunity to Own a Classic, Functional Family Home in a Prime Location! Coveted & Convenient Location in Willowdale East, and Best Schools! (id:26049)
Th 101 - 32 Davenport Road
Toronto, Ontario
A luxury Yorkville townhome with superb style, space and sophistication. Unique 10' ceilings and oversized windows create sun-filled interiors with exceptional finishes. A stylish kitchen with upgraded Miele appliances, striking gas fireplace and a full 2 bedroom, 3 bathroom plan. The epitome of contemporary living with the conveniences of hotel-like amenities including executive 24-hour concierge, indoor pool, wine cellar, stunning rooftop terrace and top-tier wellness centre / gym. Stroll to Yorkville, Bloor Street, Eataly, Four Seasons, Whole Foods, Hazleton Hotel and the city's finest restaurants - and just seconds to U of T, Rosedale and transit. (id:26049)
E501 - 555 Wilson Avenue
Toronto, Ontario
Fall in Love with Urban Luxury at its Finest in this Stunning 1+1 Bedroom + 1.5 Bath Condo with1 Pkg. Indulge in Resort-style Living with Access to an Infinity-Edge Pool and State-of-the-art Gym to Keep you Fit. Take in the Stunning City Views from the Rooftop Deck/Garden and a Variety of Social Spaces Including a Party Room, Games Room, and Lounge Area for Gatherings with Friends & Family. Rest Easy Knowing that your Safety is Top Priority with 24/7 Security Services. Welcome Home into your Inviting Foyer with your Very Own, Huge, Cant Beat Laundry Room with New LG Front Loading Washer & Dryer with Built-in Custom Designed Closet and Shelves for Added Storage and that Wow Factor. Convenience of Having an Extra Bathroom Will Prove to be Clutch. Open Concept Kitchen Featuring a Moveable Island and Stainless Steel Steel Appliances. Spacious Living/Dining Area Complete with Tailor-made Shelving and Walk-out to Balcony, your Personal Retreat! Roomy Bedroom with Large Double Closet and Ensuite Bath. And at Last, the Pièce de Résistance... PRIME LOCATION!! Situated Just Steps Away from Wilson Subway Station, your Commute to Downtown is a 30 Minute Breeze. Retail Therapy Available at Yorkdale Shopping Centre Just Minutes Away. Don't forget About Costco Starbucks, LCBO, Home Depot, Michaels, Jollibee (Have you Tried Their Pineapple Quencher? Go Now!), Allen Rd, 401 & more. Street Level Retail, Sushi then Salon or Salon then Sushi, You Pick! Need a School Nearby? We Got you Covered! Parks, Hospital and Absolutely Everything you Need! Congrats, you Found it! Your search ends here! (id:26049)
24 - 2435 Greenwich Drive
Oakville, Ontario
Welcome to stylish living in this beautifully upgraded townhome. This home features 2+1 bedrooms, 1.5 bathrooms, and an open-concept layout with 9-foot ceilings and laminate flooring, The kitchen features granite countertops , stainless steel appliances, and a spacious island perfect for entertaining. The second floor includes a spacious primary bedroom with a walk-in closet, a second bedroom, and a versatile den ideal for a home office. Nestled on a quiet complex in a cul-de-sac in desirable Westmount, a family-oriented neighbourhood, close to top-rated schools, parks, the Oakville Hospital, and easy access to highways and the Bronte GO. Amenities such as Starbucks, a pharmacy, and a walk-in clinic are just a short walk away. This home offers both comfort, style and convenience. Additional features include a single-car garage and a private balcony. You will love this home! (id:26049)
44 Almayo Crescent
Toronto, Ontario
This spacious and well-maintained 3-bedroom, 2-bathroom bungalow sits on a generously sized lot, offering plenty of outdoor space for family fun, entertaining, or simply relaxing in your own private backyard. Thoughtful upgrades throughout the home enhance both comfort and functionality. The main floor is bright and inviting, with large windows, hardwood flooring, and a well-designed kitchen that fills the space with natural light. The third bedroom opens directly onto a large deck, creating a seamless flow to the backyardperfect for summer barbecues or quiet mornings with a coffee. The fully finished basement adds even more living space, featuring two additional bedrooms, a second kitchen, a dry bar, a recreation room, and a 3-piece bathroomideal for hosting guests or enjoying casual family time. A 1-car garage and a long driveway together comfortably accommodate up to four vehicles. Located in a desirable neighbourhood, the home is just minutes from major highways, public transit, Martin Grove Mall, parks, schools, restaurants, and grocery storesoffering a wonderful balance of lifestyle, space, and location.*Please refer to the attached feature sheet for a detailed list of upgrades and improvements. (id:26049)
222 Magnolia Crescent
Oakville, Ontario
Welcome to 222 Magnolia Crescent - Now Move-In Ready with Brand New Hardwood Floors and Priced to Sell! This is the most sought-after Orchid model by Mattamy Homes, nestled on a quiet yet convenient crescent in Oakville's prestigious Preserve community. Offering over 5,300 sq. ft. of luxurious living space (3,591 sq. ft. above grade plus a professionally finished basement), this home is designed for comfort, elegance, and modern family living. Meticulously upgraded with over $250k in enhancements, the home features 9-ft ceilings on both levels, an open-concept layout, coffered ceilings, designer lighting, California shutters, pot lights, and now hardwood floors throughout. At the heart of the home is the stunning chefs kitchen, complete with a large quartz island, built-in KitchenAid stainless steel appliances, an oversized gas range, and abundant cabinetry perfect for daily life and entertaining alike. The inviting family room exudes warmth with a gas fireplace, coffered ceiling, and streams of natural light. Upstairs, discover five spacious bedrooms, ideal for growing families or versatile work-from-home needs. The primary suite is a true retreat, featuring double walk-in closets and a spa-inspired 5-piece ensuite with marble countertops and elevated finishes. The professionally finished basement expands your living space with full-height windows, a generous recreation area, custom built-ins, a sleek 3-piece bath, and a large bedroom perfect for guests or extended family. Step outside to a beautifully landscaped backyard with marble stone interlocking and a tranquil Japanese-inspired garden your private oasis. Located near top-ranked schools, Sixteen Mile Creek trails, shopping, dining, and community centres, this exceptional home offers the perfect blend of luxury, space, and convenience ready for you to move in without delay. (id:26049)
9 Upper Canada Court
Halton Hills, Ontario
Absolute Show Stopper!!! One Of The Demanding Neighborhood In Georgetown. Premium Lot Backing Onto A Forest! Immaculate 3 Bedroom Detached Home W 4 Washroom & Finished Basement, This House Offer Open To Above Foyer Area, Com Living/Dining Room With Pot Light, Cozy Family Room With Fireplace & Big Windows, Upgraded Gourmet Kitchen With Quartz Counter/Backsplash/S Appliances/Centre Island, Breakfast Area Com W Kitchen W/O Concrete Backyard Backing Onto Ravine, 9 Feet Ceiling/Hardwood Floor On Main, Second Floor Offer Master W 5 Pc Ensuite & W/I Closet, The Other 2 Good Size Room With Closet, Laundry Second Floor, Finished Basement With Rec Room, Upgraded Kitchen & 4 Pc Bath, The Finish Area Can Be Converted to 1 Bedroom, Thousand Dollar's Spend On Landscape Front & Back & Side, Concrete On Front, Side, Back, Extended Driveway No Side Walk, Steps Away From Hiking Trails, Close To All Amenities, Plaza, School. (id:26049)
115 - 2170 Bromsgrove Road
Mississauga, Ontario
Location, LOCATION, location! JUST a 2-MINUTE walk TO Clarkson GO STATION, this WELL-maintained 2-STOREY condo TOWNHOUSE offers UNBEATABLE convenience FOR families AND professionals ALIKE. Close to 1500 SQ ft OF living SPACE, the MAIN floor INCLUDES a SPACIOUS living ROOM, a SEPARATE dining AREA, and A versatile FAMILY room, CAN be USED as A home OFFICE or EASILY converted INTO a FOURTH bedroom. THE open-concept KITCHEN is EQUIPPED with GRANITE counters, MARBLE backsplash, STAINLESS steel APPLIANCES, newer CABINETRY, a BREAKFAST bar, AND a WALK-IN pantry. ENJOY outdoor LIVING with A west-facing BALCONY featuring A retractable AWNING and BBQ, PLUS a PRIVATE front TERRACE for MORNING coffee OR evening RELAXATION. Upstairs OFFERS three GENEROUSLY sized BEDROOMS, a SEMI-ENSUITE bath OFF the PRIMARY, and A convenient SECOND-FLOOR laundry ROOM. FRESH paint THROUGHOUT, along WITH updated LAMINATE flooring AND powder ROOM on THE main FLOOR. ADDITIONAL highlights INCLUDE a NEW high-efficiency MINI-SPLIT heating AND cooling SYSTEM (OVER $15,000 INVESTMENT) and A newly INSTALLED water PURIFICATION system. ONE covered PARKING spot INCLUDED. MAINTENANCE fees COVER water, CABLE and INTERNET. AN ideal HOME in A quiet, FAMILY-friendly COMMUNITY. STEPS to TRANSIT, parks, SCHOOLS, shopping, AND all THE essentials. MOVE in AND enjoy THE convenience OF having THE GO STATION practically AT your DOORSTEP (id:26049)
2507 - 6 Eva Road
Toronto, Ontario
Bright & spacious Suite In Luxury Condo Close To Hwy/Subway/Shopping/Schools Etx. Great View Of Toronto Skyline. Minutes From TTc, Subway & Sherway Garde. Close To airport & Downtown. State Of The art Amenities Include Indoor Pool, Gym, Bbq Area, Lobby, Room Theatres, Party Room, 24 Hrs Concierge, Guest Suites & Much More. (id:26049)


