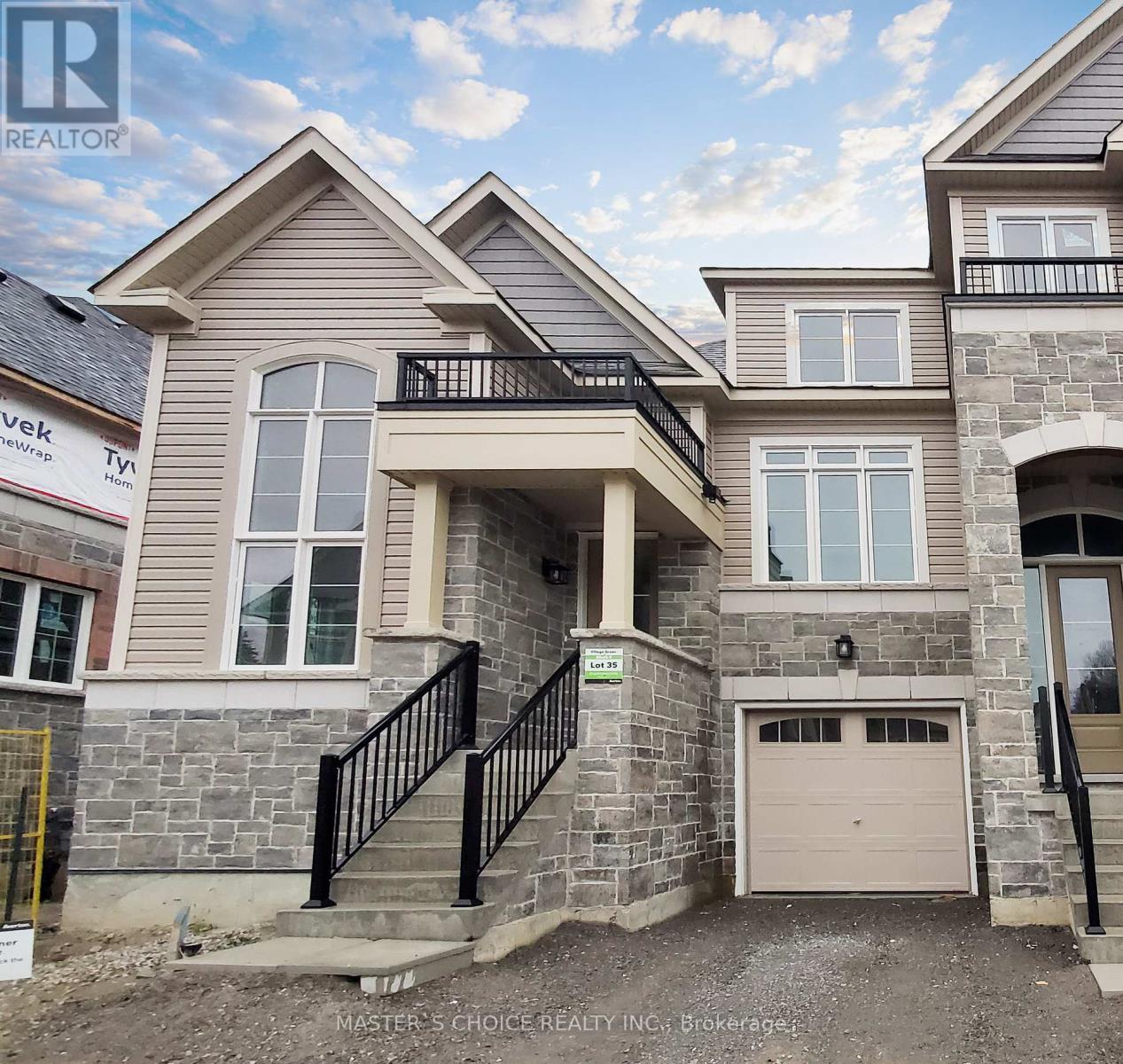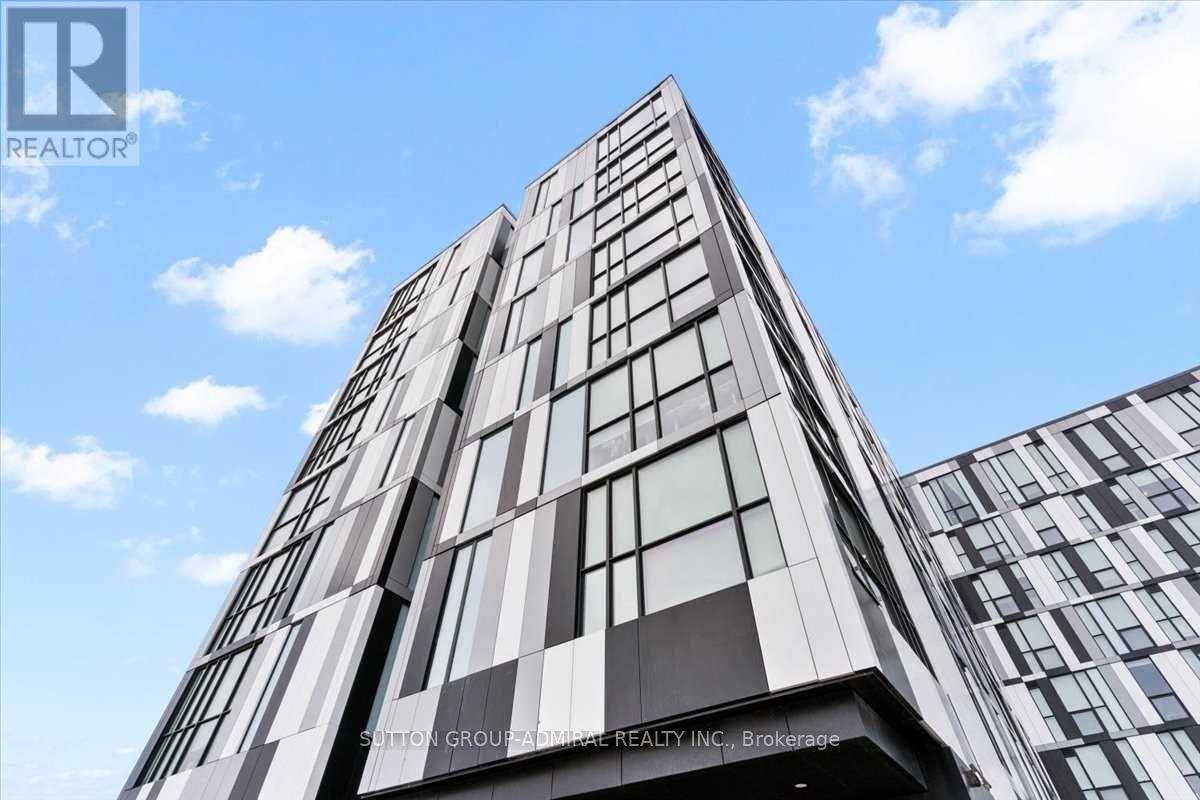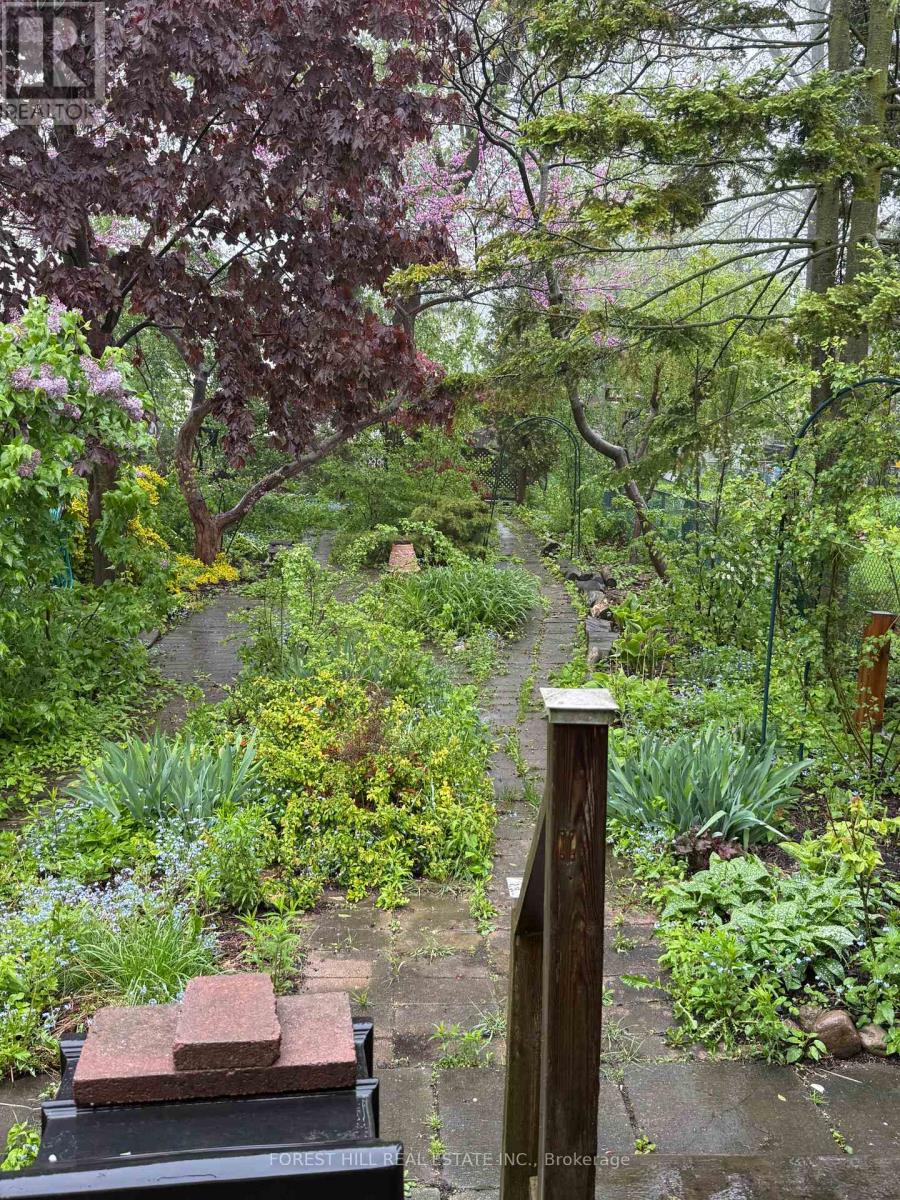15600 7th Concession Road
King, Ontario
Built in 2018 Custom Home on a Rare 50+ Acre Parcel of Land with 1311 ft Frontage on Cul de Sac Street. Gated 1200 Feet Long Winding Driveway Delivers Complete Privacy. No For Sale Sign.Misty Meadows is Located Only Minutes from 400 & 27 and Less Than Half an Hour from 401 in Toronto. It Features 5 Bedrooms and 4 Full Bathrooms. Unfinished Area on the Second Floor Gives Possibility to Extend the Living Space for Two More Bedrooms and One Bathroom. Existing Finished Space is About 7,000 sq.ft. Mahogany Entrance Door as Well as Four Balcony French Doors are Imported from Europe. Main Floor Features 11 ft. Ceiling and Soaring 21-24 ft. in Living and Dining. 10ft High Windows, 8ft Doors, 14ft Long Kitchen Island, Granite Wood Burning Fireplace, 9-10 ft. Ceiling on the Second Floor, Two Living Rooms, Two Primary Bedrooms, White Oak Solid Hardwood Floors Throughout, Bidet or Smart Toilette in Every WC. Wet Bar in Finished Basement. Very Bright & Spacious! High Ceiling in the Garage Gives the Option to Add Lifts. The Property Has Good Balance of Rolling Field with Multiple Paddocks and Deciduous/Evergreen Forest, Horse Shelter with Three Stalls, Kidney Shape Saltwater Pool With Waterfall, and Entire House Kohler Generator. The New Construction of 4,800 sq.ft. Garage/Barn Was Approved by King Township. Low Property Tax Reflects Exemption for Conservation Area at Rear (15 Acres) and Reduction for Front Part of the Lot (31 Acres) due Forest Management Plan. Buyer can Refuse or Continue the Enrollment in This Program. The Backyard Area is Adjacent to Renown Happy Valley Forest with Miles of Paths and Spectacular Views of Magnificent Scenery. (id:26049)
92 Lyall Stokes Circle
East Gwillimbury, Ontario
End Unit Townhome back on Ravine feels like a Semi. Abundant natural light. Premium Lot w/ Walk-out finished basement facing Beautiful Vivian Creek Park. Gorgeous well planed New Community. Builder Floor Plan 2010 sqf. 3+1Bed,4 full baths, Office/Den can be used as Bedroom. 15'+High Ceilings on both Office/Den and living room. All 3bedrooms facing Ravine. Quartz Countertop, Over 33k upgrades. show with confidence. Seller has paid $16885 upgrade. Walking distance to Parks,Public School, community center, Public Library etc. Minutes away from the small town and local lifestyle amenities that the community offers including independent eateries and boutique shops (id:26049)
364 Carnwith Drive E
Whitby, Ontario
Welcome to 364 Carnwith Drive East in family friendly Brooklin! Built by Melody Homes this 4+2 bedroom features ample room for the growing family in the fully finished basement with rec room, 3pc bath & 2 bedrooms with legal egress window. The main floor offers an inviting entry with wainscotting detail, upgraded 10ft ceilings, hardwood floors, pot lighting, laundry/mud room with garage access & more. Designed with entertaining in mind with the elegant formal living & dining rooms. Family sized kitchen boasting built-in stainless steel appliances, pantry, working island with breakfast bar, backsplash & breakfast area with sliding glass walk-out to the backyard. Family room with cozy gas fireplace & backyard views. Upstairs is complete with 8ft ceilings, 2.15 x 2.04 nook, 4 very generous bedrooms including the primary retreat with 4pc soaker tub ensuite & walk-in closet. Situated steps to demand schools, parks, transits & easy hwy 407/412 access for commuters! (id:26049)
33 - 377 Military Trail
Toronto, Ontario
Step inside and feel right at home. This freshly renovated 3-bedroom, 2-bathroom condo townhouse offers a fresh start with thoughtful upgrades and spaces designed to make everyday living easy and enjoyable. The heart of the home is a stunning brand-new kitchen, complete with stainless steel appliances, sleek cabinetry, and plenty of workspace whether you're whipping up a quick breakfast before a busy day or hosting a cozy dinner with friends. The open-concept living and dining area creates a seamless space to relax, entertain, or simply enjoy a quiet evening in. Upstairs, three comfortable bedrooms provide plenty of room for rest, work, or play, while two updated bathrooms add a fresh, modern touch to your daily routine. Located just minutes from Highway 401, commuting is easy, and you'll have quick access to shopping, parks, schools, and everyday essentials. Spend weekends exploring the neighbourhood or simply enjoying your own beautifully updated space. If you've been searching for a home that feels fresh, functional, and ready for your next chapter this is the one where you can truly settle in and make memories. (id:26049)
636 - 1900 Simcoe Street N
Oshawa, Ontario
Luxurious fully furnished studio suite with beautiful contemporary finishes. Perfect for first time buyers, students & turnkey investment opportunity. ***1 parking spot***. Conveniently located within walking distance to Ontario Tech University, Durham College, and a variety of amenities. This suite includes a built-in Murphy bed with a multi-use table, custom cabinets and wardrobe, stainless steel appliances, floor-to-ceiling windows, a television, an electronic adjustable stand-up workstation, and ensuite laundry. The building boasts a gym, a social lounge on every floor, study rooms, and a terrace. Enjoy an unbeatable location with easy access to The Ontario Tech University & Durham College, Costco, Shopping Plaza Highway 407, public transit, restaurants and more! (id:26049)
915 Harding Street
Whitby, Ontario
Welcome to this beautifully maintained 3-bedroom, 2-washrooms, nestled in one of Whitby's most sought-after and mature communities. Backing onto a tranquil ravine with no rear neighbors, this property offers exceptional privacy and natural beauty. Stunning - Fully Detached! Bright and Sunny! , shaded by fully grown trees. Enjoy the sprawling backyard of a Green oasis lit up at twilight by a modern Lawn Lighting System. Immaculate condition. The fully fenced backyard offers added privacy for relaxing or entertaining. It is a rare retreat with lush greenery and a charming shed, perfect for leisure time and gardening. Inside, the home is filled with natural light, creating a warm and inviting atmosphere. It is Bright and spacious, with generously sized bedrooms and additional living space in the fully renovated basement, perfect for a family room, home office, or guest suite. Easy access to Highway 401 and just 3 minutes away from Whitby GO Station ... commuting is a breeze! Major grocery stores, home improvement retailers, and all essential amenities are just minutes away. It boasts thoughtful upgrading with fine, high-quality materials. Everything is brand new: fully hardwood flooring (2024), New roofing with 35-year shingles (2024). Kitchen entirely renovated (2024. A new water heater tank (2024), a renovated basement with vinyl flooring, a game zone, a brand new entertainment system (2024), and new aluminum siding (2025) were installed. The Lot has been beautifully landscaped. You'll find serenity, privacy, and peaceful silence. Your chance to own a turnkey home on a rare ravine lot in a quiet, established neighborhood offering serenity and connectivity. Don't miss this opportunity ... a home like this one doesn't come up often! ** This is a linked property.** (id:26049)
764 Westdale Street
Oshawa, Ontario
Welcome to this Bright and Well Maintained Bungalow in a Family-Friendly Neighborhood! This charming 3+1 bedroom bungalow offers warmth, space and comfort in a peaceful, family-friendly neighborhood. Step into a bright interior featuring an eat-kitchen with a bay window and a cozy, spacious Living Room complete with its own bay window, and a welcoming fireplace. Enjoy outdoor living with a newer built deck (2024), a freshly sealed driveway (May 2025), and a massive, partially private backyard--ideal for entertaining, gardening, or simply relaxing. A handy shed provides extra storage. Located just steps from public transit, and close to schools, shopping, and everyday amenities. Close to a hospital, and conveniently near a small airport--perfect for the aviation enthusiasts. Don't miss your chance to call this lovingly maintained home yours! (id:26049)
1348 Pharmacy Avenue
Toronto, Ontario
Welcome Home To A Luxurious Turn-Key Home. Modern, Elegance And Exceptional Functional Layout, On A Wide 45 Ft Lot With A Double Car Newly Paved Driveway. The Main Floor Offer Breathtaking Open-Concept Space. The Living Room Showcases Fluted Panels With Built-In Wall Unit With LED Lighting, Seamlessly Flowing Into The Spacious Modern Kitchen With Alot Of Storage, Equipped With A Large Waterfall Island And Upgraded S/S Black Appliances, As Well As The Stylish Dining Area. The Main Floor Features Stackable Laundry , 3 Spacious Bedrooms, A Luxurious 3-Piece Main Bathroom With Rain Shower, Floating Vanity, And Led Mirror, 2 Piece powder Room, Solid Wood Doors Throughout The Main Floor, Engineered Hardwood On Main Floor, Wood Casings and Baseboards. The Basement, With Its Own Side Entrance And High Ceiling, Boasts 3 Additional Large Bedrooms With Closets, Vinyl Flooring In The Basement, Above Grade Large Windows, Open Concept Kitchen With Brand New S/S Appliances, Large Rec Room, 3 Pc Bathroom And a 2 Pc Powder Room And A 2 In 1 Laundry Machine, Offering A Significant Rental Potential. The Fenced, Private Backyard Is A Great Area For Hosting Gatherings And Is Very Peaceful With Trees, Hedges And A Large Shed For Your Garden Tools. Nestled In A Desirable Neighborhood, This Home Is Close To Schools, Parks, Shopping Centers, TTC, And Offers Easy Access To Public Transit And 401, Making It An Ideal Location For Families, Tenants, And Commuters. Great Value For Your Money!! Co listed With Umer Memon HIGHPOINT HOMES REALTY, BROKERAGE (id:26049)
540 Camelot Drive
Oshawa, Ontario
Available Now... This Beautiful Semi Detached Ravine Lot Property In North Oshawa. Pride Of Ownership In This 3 Bedroom Home Which Has A Great Walk Out From The Kitchen To A Private Backyard. Walking Distance To Rossland Square Plaza, Bus Routes, Parks and Schools. Great Community To Riase Children. Ideal For Nature Lovers, The 106' deep back yard is a sanctuary backing onto lush woodland. Ready To Move In. Pls refer to Virtual Tour & Drone Video. (id:26049)
91 Haslam Street
Toronto, Ontario
Opportunity to create your own vision on this 25 x 150 foot lot. House and property being sold "as is' and no representations or warranties are made by seller. No survey (id:26049)
1458 Military Trail
Toronto, Ontario
Walking Distance To UOTS & Centennial College. Lots Of Future Development Possibilities. It can be muti-families , at least 17000 sf + basement. can build 4 floors. This Home Was Built To Last. Spacious Yet Practical Layout. Plenty Of Parking. High Ceilings. Separate Entrance To Basement. Steps To TTC, Go Station Terminal, Minutes To Hwy And Scarborough Town Centre before Do not miss! (id:26049)
3073 Kingston Road
Toronto, Ontario
Rare opportunity to purchase 9,450 SF triangular parcel of vacant land sandwiched in between two busy plazas and suitable for a variety of uses as per municipal Zoning By-Law. ~112' width at rear of property. Frontage on Kingston Road. **EXTRAS** Seller is open to VTB. (id:26049)












