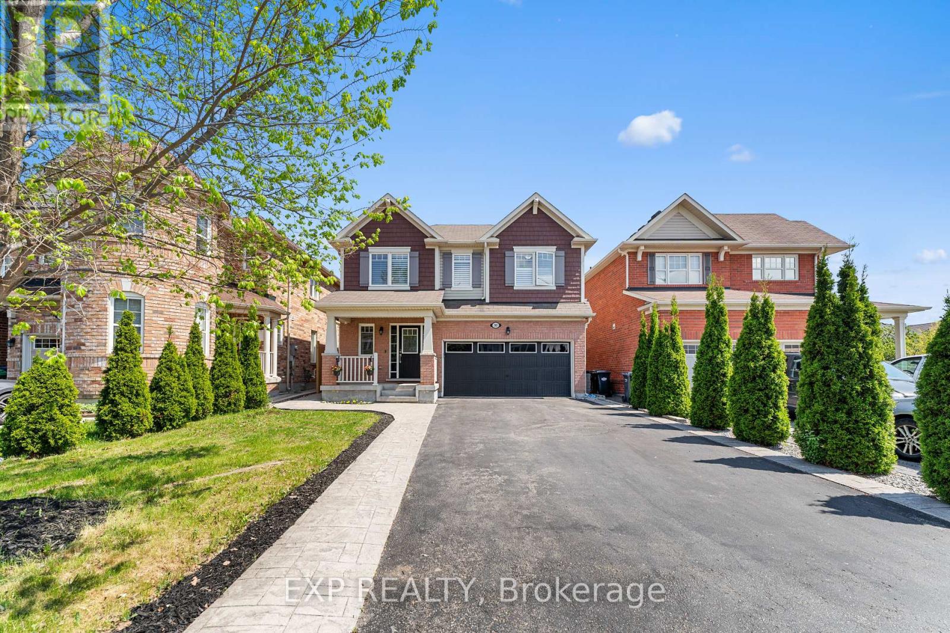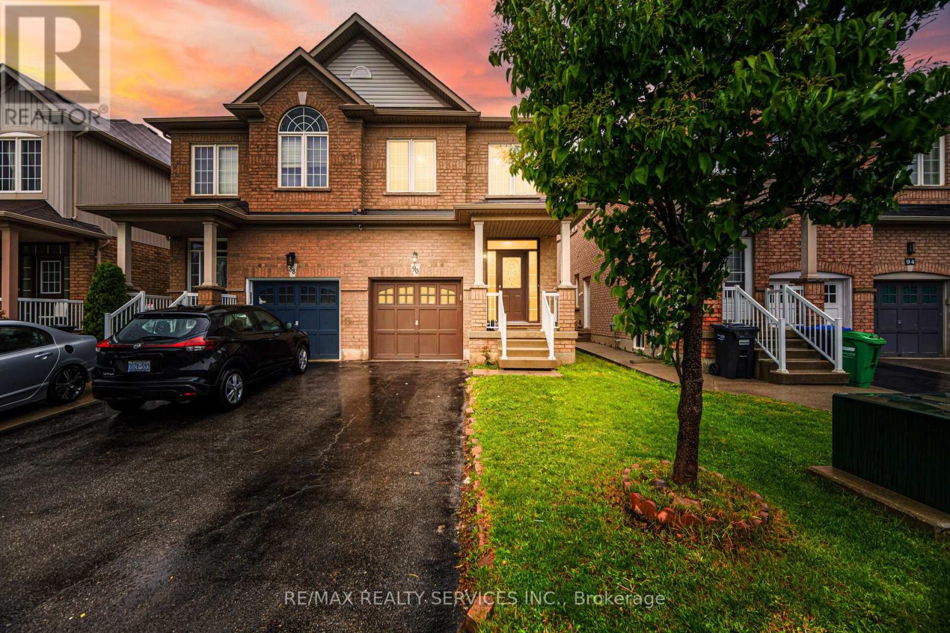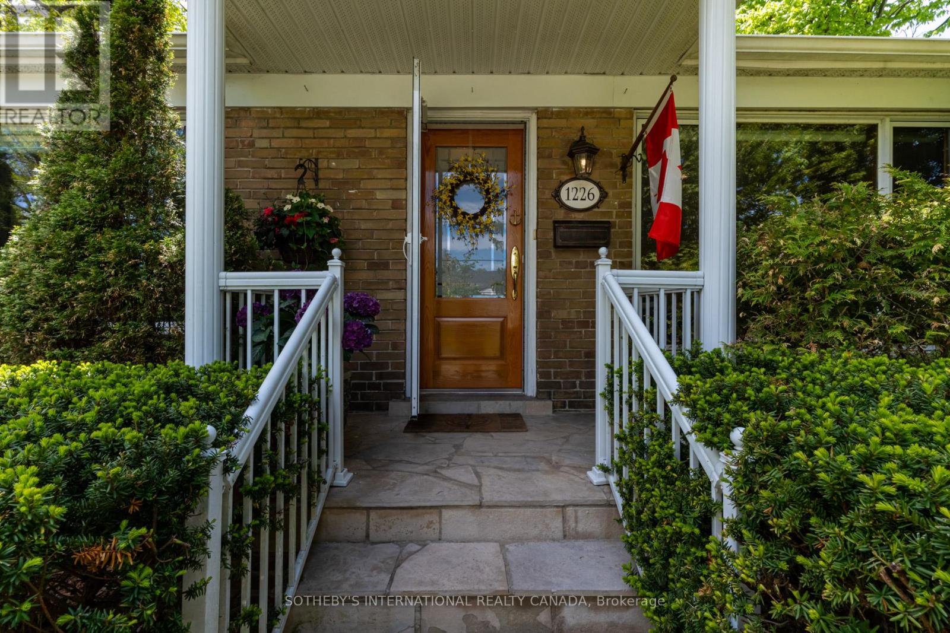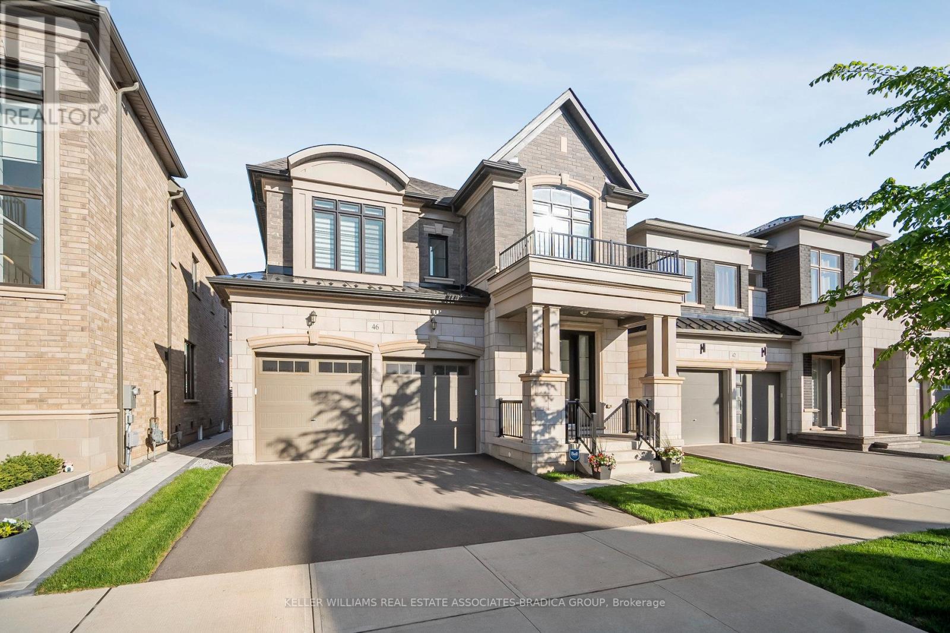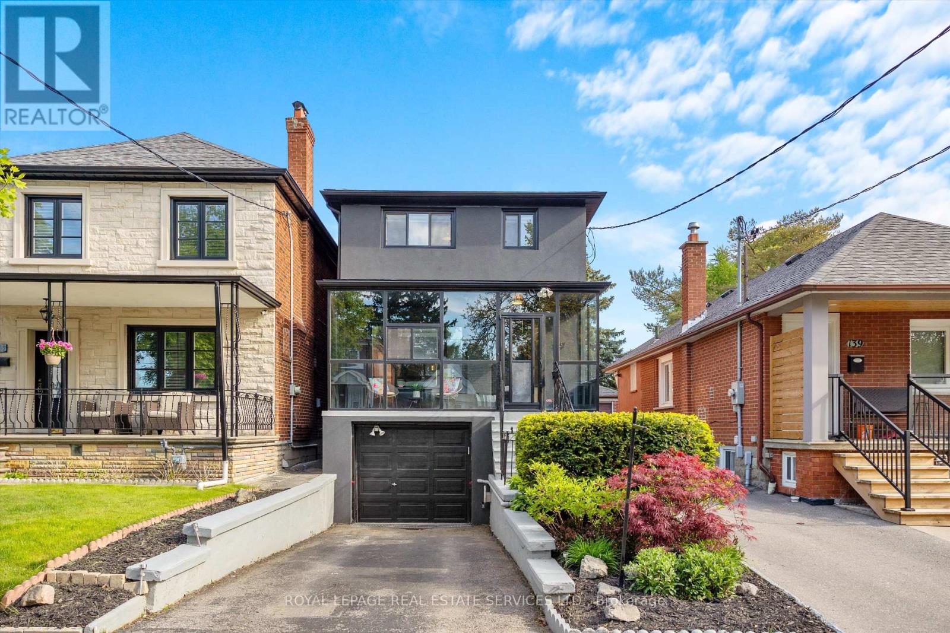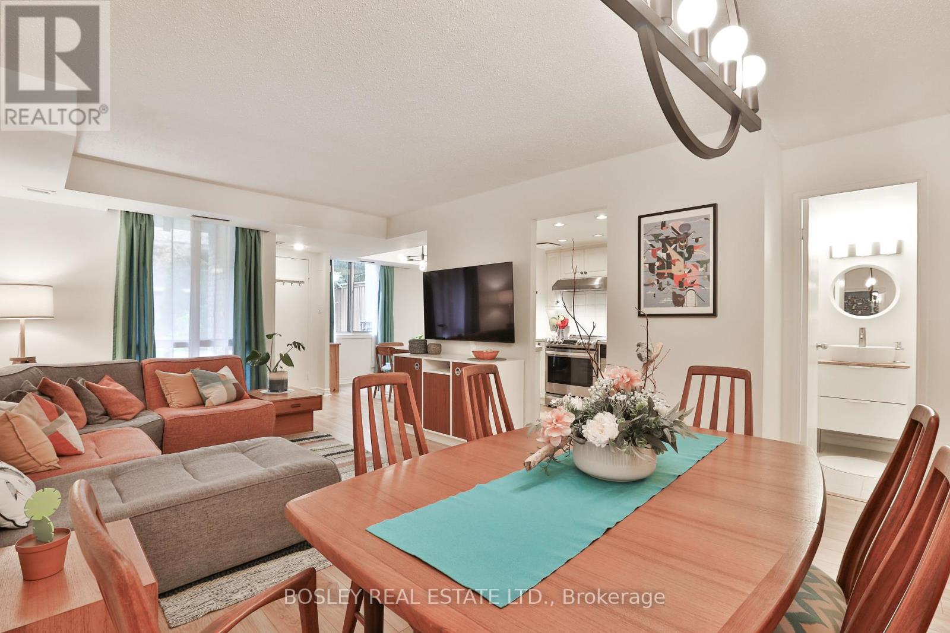313 - 1 Falaise Road
Toronto, Ontario
Welcome to effortless condo living. Whether you are a first-time home buyer looking for a stylish and affordable place to call your own or a downsizer seeking a low-maintenance lifestyle without compromise, this 2-bedroom, 2-bathroom condo offers the perfect balance of comfort and convenience. Discover a bright and inviting space with laminate flooring throughout, creating a seamless, carpet-free home that is both stylish and easy to maintain.The eat-in kitchen is a dream for anyone who loves to cook and entertain, featuring stainless steel appliances, sleek quartz countertops, and a breakfast bar, perfect for morning coffee or casual dining. The thoughtfully designed layout provides privacy and functionality, with two well-sized bedrooms, including a primary bedroom with its own ensuite bathroom. With an owned parking spot, you will never have to worry about finding a place to park. Location is everything, and this condo truly delivers! Enjoy the convenience of being steps from shops,grocery stores, and TTC transit, making daily errands a breeze. Need to commute? The Guildwood GO Station is just a short bus ride away, connecting you effortlessly to downtown Toronto.Dont miss this opportunity to own a modern, move-in-ready condo in a fantastic up and coming location. (id:26049)
5576 Ethan Drive
Mississauga, Ontario
A Beautifully Designed Corner Lot Home That Offers The Perfect Blend Of Luxury, Comfort, And Functionality. Situated In The Highly Sought-After Churchill Meadows Neighborhood Of Mississauga, This Spacious 4-Bedroom, 4-Bathroom Home Is A True Gem. As You Step Inside, You'll Immediately Notice The Abundance Of Natural Light Streaming Through The Many Windows, Creating A Bright And Welcoming Atmosphere Throughout The Home. The Open-Concept Design Makes This Home Perfect For Both Entertaining And Everyday Family Living. Each Of The Four Generously Sized Bedrooms Is Equipped With Its Own Ensuite Or Semi-Ensuite Bathroom, Providing Privacy And Convenience For Every Member Of The Family. The Homes Stunning Backyard Features A Stamped Concrete Patio, Ideal For Outdoor Dining, Relaxation, Or Hosting Friends And Family. Immaculately Maintained, Offering Both Style And Practicality. Easy Access To Top Schools, Parks, Shopping, And Public Transportation. Don't Miss Out On The Opportunity To Make This Home Yours Today! (id:26049)
1526 Davenport Road
Toronto, Ontario
Stylish, Bright & Fully Renovated! This stunning 3+1 bedroom, 3-bathroom semi-detached home has been completely transformed from top to bottom with sleek design and thoughtful finishes throughout. The open-concept main floor is perfect for entertaining, featuring a contemporary kitchen with stainless steel appliances, generous living and dining areas, and striking glass railings that add a touch of architectural flair. Upstairs, you'll find three well-sized bedrooms filled with natural light, while the fully finished basement offers incredible flexibility -- with an additional bedroom, full bath, and rough-in for a second kitchen--ideal for extended family or guests. The private backyard includes a handy storage shed and plenty of room to relax or garden. This is truly a move-in-ready home that blends comfort, style, and smart functionality in one beautifully updated package! (id:26049)
90 Mccleave Crescent
Brampton, Ontario
Welcome to this stunning 3+1 bedroom, 4-bathroom detached home located in one of Brampton's most sought-after neighborhoods right at the corner of Chinguacousy Rd and Queen St W. Set on a premium lot with no sidewalk, this property offers a double car garage and a 4-car driveway, providing ample parking for family and guests. Inside, you'll find a thoughtfully designed layout featuring granite kitchen countertops, hardwood floors, and modern pot lights on both the main floor and the finished basement. The kitchen flows seamlessly into the living and dining areas, perfect for entertaining. A spacious second-floor family room adds flexible living space for relaxing or hosting. The beautifully landscaped backyard is a true oasis, complete with a mini golf green, ideal for outdoor fun and entertaining. This home also includes a finished basement with an In-Law Suite and full washroom, offering great potential for extended family or a home office setup. Enjoy the convenience of being walking distance to top-rated schools, parks, shopping plazas, and bus routes. This is the perfect family home in an unbeatable location. Don't miss your chance to own this incredible home schedule your private viewing today! (id:26049)
246 Berry Road
Toronto, Ontario
Welcome to 246 Berry Road ~ A Place to Gather, Unwind & Call Home, Tucked into the heart of Sunnylea and just a short stroll to Sunnylea Junior School this home is situated on a sunny south-facing corner lot. This beautifully updated 3-bedroom, 3-bath Cape Cod home offers the perfect blend of character, comfort, and community. Step inside and feel the warmth of the sun-filled living room with its cozy gas fireplace and separate dining area - perfect for everyday meals and festive holiday gatherings. The renovated eat-in kitchen opens to a casual family room, an ideal spot for after-school chats, a little screen time, or peaceful mornings with coffee in hand - a seamless flow throughout the main floor. From here, walk out to your private backyard ideal for easy summer dinners, relaxed evenings with friends, and plenty of space for kids to play. The main floor also features a rare two-piece bath for added convenience. The lower level offers a bright and spacious finished rec room with above-grade windows, a versatile gym or office, a three-piece bath, and plenty of storage. This home delivers the space, style, and lifestyle you've been searching for - nearby parks, trails, tennis courts, transit, top-rated schools and the vibrant shops and cafés of The Kingsway are what makes this neighbourhood so special, this is a home that truly checks every box ~ Welcome home... (id:26049)
3 Oakmeadow Drive
Brampton, Ontario
Looking for perfect property that offers 4 Large Bedroom,4 Baths,9 feet ceiling on main floor, finished Basement with sept Entrance and full washroom, Beautiful Hardwood floor in allover the house, crown Moulings and pot lights on main floor, New Roof in 2018,New Triple glazed windows and patio door new insulation in Attic in 2020,upgraded washrooms with heated Floors. Heated floors in Bsmt washroom and laundry room. close to schools, bus stop and grocery store (id:26049)
90 Crumlin Crescent
Brampton, Ontario
Welcome to this beautiful home nestled in the sought-after Credit Valley neighbour hood! Featuring 3+1 spacious bedrooms and 4 bathrooms, this property is perfect for families and first-time homebuyers.Enjoy 9-feet ceilings on the main floor, an open-concept layout, and stainless steel appliances in the generous eat-in kitchen. Upstairs, you will find three well-sized bedrooms, including a primary bedroom with a walk-in closet and a private en suite. The other two bedrooms offer ample space and built-in closets.The finished basement includes a separate entrance ( through garage ) and one bedroom , ideal for rental income or extended family. Steps Away from Mt . Pleasant Go station and all the other amenities. School , parks and a place of worship . This is a fantastic opportunity in a prime location don't miss out! ! (id:26049)
1226 Crossfield Bend
Mississauga, Ontario
Nothing to do but pack your bags and move in. Welcome to Crossfield Bend, a quiet, friendly street in the heart of Mineola. This 2+1 bedroom bungalow is move-in ready and awaiting your personal touches. Upon arriving you will immediately notice the stunning, low maintenance perennial gardens planted on all sides of this corner lot (with in-ground watering system) and a large, tranquil Koi Pond. Stepping into the house, you will be greeted by sun-filled rooms and pristine hardwood floors. The dining room, which was once a third bedroom and can be easily transformed back, comfortably seats 10. The living room, with a large window and gas fireplace is a welcome retreat. The custom, eat-in kitchen with cork flooring, was designed by Melo Woodworking. Two good-sized bedrooms complete the main floor (one room presently used as an office). The finished basement, with its own entrance from the backyard, features two bathrooms, a bedroom with Murphy bed, a media room and a games room (complete with a bar and bar sink). Sound proofing was installed between the two floors. The highlight of this home are the backyard decks. These multi-tiered decks are an entertainer's dream; complete with custom wind baffles, gas fireplace, bbq and multiple seating areas. Whether you are a growing family or someone looking for a new home, this is the place for you. Walking distance to Port Credit, schools, Lake Ontario, shops and parks. (id:26049)
3335 Laburnum Crescent
Mississauga, Ontario
Likely The Best Floor Plan In Lisgar * Pride Of Ownership; Meticulously Maintained Family Home * Floor Plan Combines Both Open And Closed Concept, With Tons Of Natural Light Throughout * Separate Dining And Living Rooms Compliment The Open Concept Kitchen * Perfect For Large Family Gatherings * 2-Way Fireplace Is Both Beautiful And Useful, Providing Extra Warmth To Both The Living Room And The Family Room * Kitchen Walks Out To Large Deck (2022) And Beautiful Backyard * Large Master Bedroom Boasts Ensuite * Three Remaining Bedrooms Are All Spacious, With Plenty Of Natural Light * Full Basement Is Partially Finished, With An Office (5th Bedroom,) Huge Rec Area, And Plenty Of Storage * Sought-After Area Is Very Safe And Family-Friendly, With Great Neighbours * Quick walk to all amenities (schools, parks, stores, etc..) * Go Train, 401, 407, and 403 a few minutes away * This Home Is NOT To Be Missed! (id:26049)
46 Boulton Trail
Oakville, Ontario
Located on a quiet street near parks and trails, 46 Boulton Trail is a refined 4-bedroom, 5-bath detached home offering 3,295 sq. ft. of impeccably finished living space. Designed for those who value elevated craftsmanship, natural light, and thoughtful functionality, this home blends elegance with everyday ease. The main floor features 10-foot smooth ceilings, wide-plank engineered hardwood, hardwood stairs with metal pickets, oversized windows, and solid 8-foot core doors, details grounded in quality. 7 -inch poplar baseboards add a refined, architectural touch throughout. At the heart of the home, the chef's kitchen exudes quiet luxury. Extended-height cabinetry pairs with panelized high-end appliances, including a Sub-Zero fridge, Wolf gas cooktop, wall oven, microwave, and Asko dishwasher. An extended island, walk-in pantry, quartz countertops, and sleek backsplash complete a space designed for both gourmet cooking and entertaining. The kitchen flows into a light-filled living area, inviting connection and calm. Upstairs, four generously sized bedrooms, each with ensuite bathroom, offer versatility with upgraded 9-foot smooth ceilings. The primary suite is a serene retreat with a spa-style ensuite featuring a freestanding tub and, custom pocket door to the walk-in closet. All bedrooms are sunlit and well-appointed. A dedicated laundry room adds everyday convenience. The finished basement extends the living space with 9-foot ceilings, a recreation room, an additional bathroom, and flexible zones ideal for a gym, theatre, or playroom. Outside, the backyard is perfect for summer dining or peaceful mornings. A two-car garage and extended driveway complete the home. Located minutes from top-rated schools, parks, shops, hospitals, and highways, 46 Boulton Trail is Oakville living at its finest - polished, welcoming, and move-in ready. (id:26049)
137 Belgravia Avenue
Toronto, Ontario
Rarely Available, Fully Detached 3+1 Bedroom 3 Bathroom Home In Coveted Briar Hill-Belgravia Neighbourhood With Integrated Garage & Private Driveway. Excellent Layout. Combined Living & Dining Room, Large Eat-In Kitchen With Stainless Steel Appliances & Walk Out To Fully Fenced Yard, Main Floor Powder Room. Large Primary Bedroom With Custom Built In Closet. Very Spacious Bedrooms All With Closets. Recently Renovated 4pc Bathroom. Finished Basement With 4th Bedroom, Recreation Room, Second Kitchen, 3pc Bathroom & Separate Entrance - Can Be Rented Out For Supplementary Income. Enclosed Front Porch and Covered Rear Deck Are Great For Indoor/Outdoor Living. Energy Efficient Upgrades Include A New Furnace, Tankless Water Heater, Smart Thermostat & New Basement Windows. Homes Like These Do Not Come Up For Sale Often. Located Minutes From Eglinton West Station, Eglinton LRT, Cedarvale Park, The Beltline Trail, Many Charming Coffee Shops, Schools, Parks, Restaurants, Places Of Worship & More. This Is One You Won't Want To Miss! (id:26049)
4 - 1250 Mississauga Valley Boulevard
Mississauga, Ontario
Absolutely fantastic oversized townhouse set in a garden like atmosphere on Mississauga Valley Road. Offering just under 2400 square feet of living space over 3 fully finished levels, this is an opportunity for a great sized family home at unbeatable value. The main floor has open concept living and dining rooms. The Kitchen has plenty of space to whip up great meals, and there is a charming breakfast room overlooking the front garden. Updated 2 piece powder room. The second level holds 3 great sized bedrooms. Principal bedroom with wall to wall closets and walk out to balcony. Main 4 piece family bath. Generous second and third bedrooms with double closets and walk out to second balcony from second bedroom. There is a second entrance directly from the parking level - how convenient! The fully finished lower level has plenty of space for lounging and activities. Expansive recreation room, craft area, sauna, space for home office, and plenty of storage. In this fantastic community it is a quick stroll to excellent public transit, community centre, library, and parks. Second parking currently rented to neighbour for $90/month. Would like to continue if new owner agrees. EV equipment installed and working. Parking spots with direct access to house. (id:26049)




