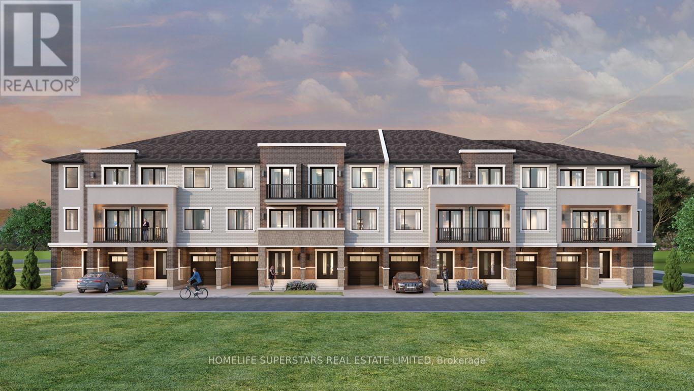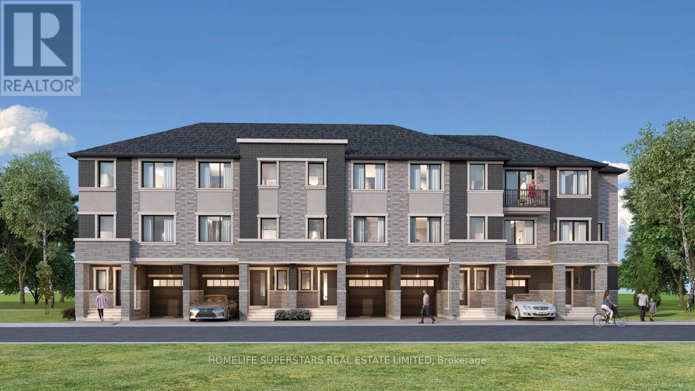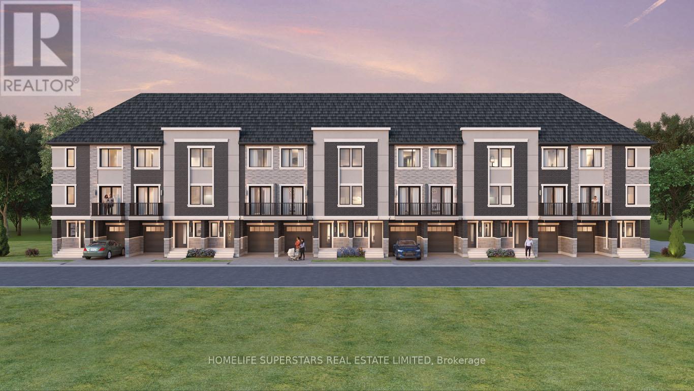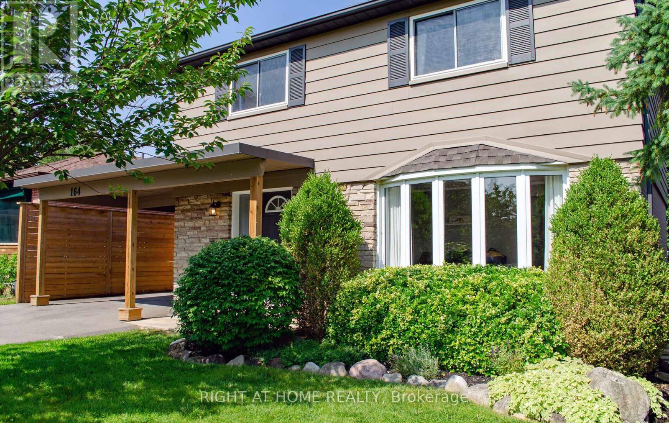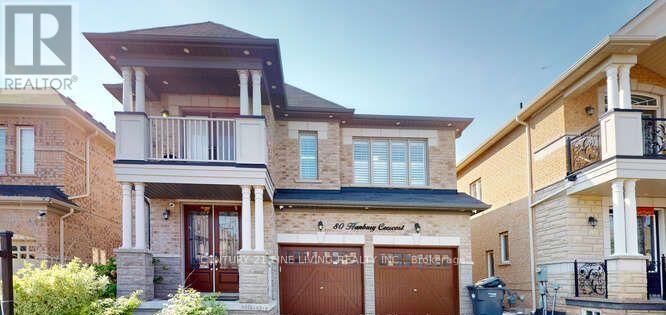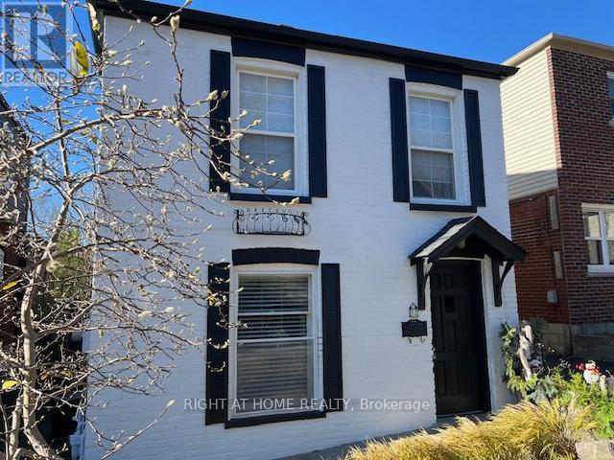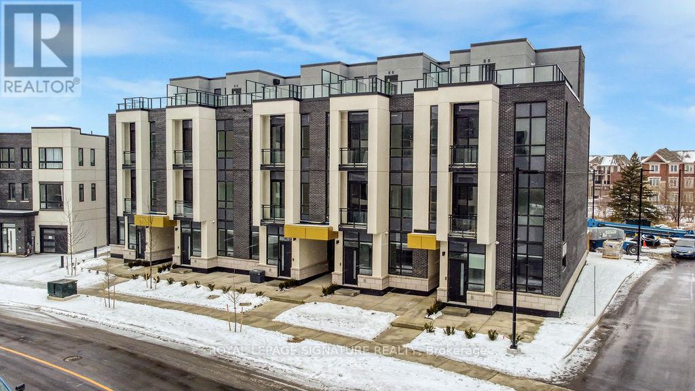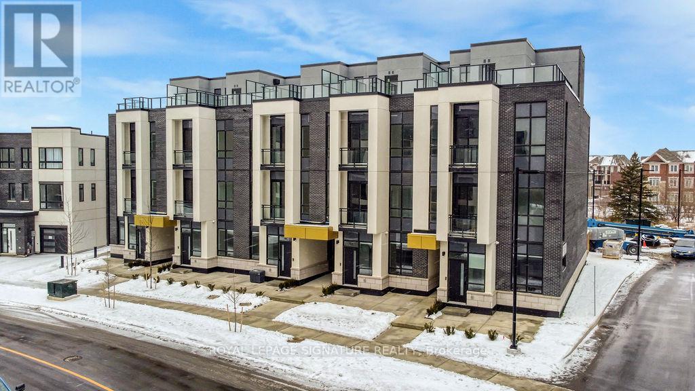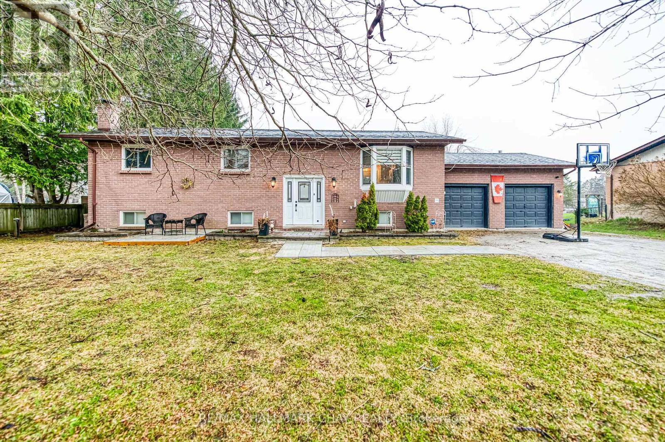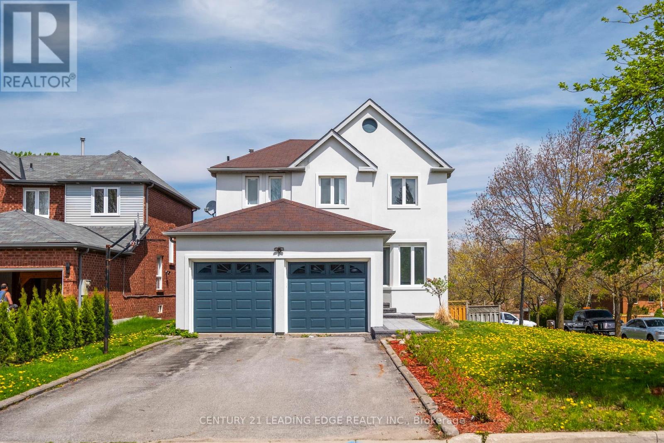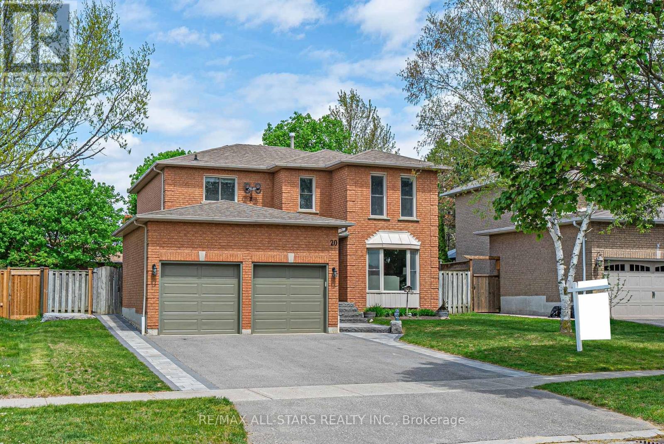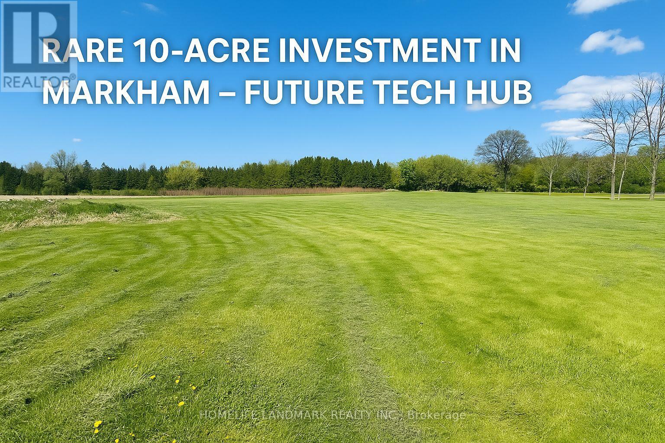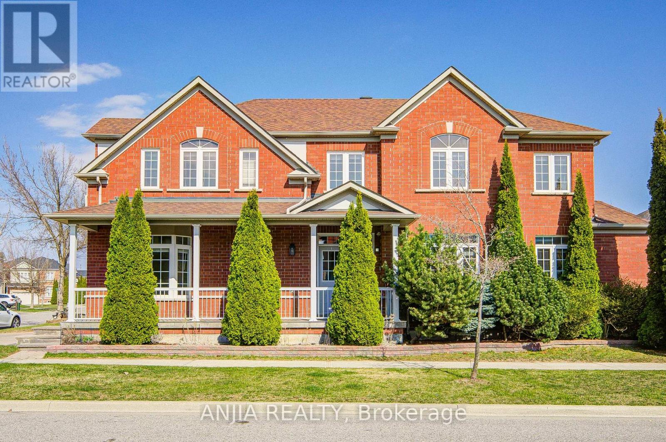Lot 26 - 8654 Mississauga Road
Brampton, Ontario
OPTION OF FINISHED BASEMENT BY BUILDER AVAILABLE. Live in Luxury-Birch Model. Builder's New Development Project at One of the Best Location in Brampton. Close to Financial Drive, Lionhead Golf Club and Conference Centre, Terrace on the Green Fine Dining, Proposed Huge City Park and Community Centre. Exceptional Layouts, 1801 Sq Ft, 3 Storey Plus Unfinished Basement and Balcony. 3.5 Washrooms. Ground floor has Full Bath, Rec Room, Wet Bar. Loaded with upgrades. Excellent Layouts. Please see attachments for layout, Siteplan and Upgrades. All measurements are as per vendor's attached floor plans. Close to Plazas, Public Transport, Places of Worship. (id:26049)
Lot 60 - 8654 Mississauga Road
Brampton, Ontario
OPTION OF FINISHED BASEMENT BY BUILDER AVAILABLE. Dual Frontage Home (2 Entrances). Willow Model. Live in Luxury. Builder's New Development Project at One of the Best Location in Brampton. Close to Financial Drive, Lionhead Golf Club and Conference Centre, Terrace on the Green Fine Dining, Proposed Huge City Park and Community Centre. Exceptional Layouts, 1927 Sq Ft, 3 Storey Plus Unfinished Basement and Balcony. Potential of In-law suite on Main Floor. 3.5 Washrooms. Ground floor has Full Bath, Rec Room, Wet Bar. Loaded with upgrades. Excellent Layouts. Please see attachments for layout, Siteplan and Upgrades. All measurements are as per vendor's attached floor plans. Close to Plazas, Public Transport, Places of Worship. (id:26049)
Lot 77 - 8654 Mississauga Road
Brampton, Ontario
OPTION OF FINISHED BASEMENT BY BUILDER AVAILABLE. Pine Model with Backyard. Live in Luxury. Builder's New Development Project at One of the Best Location in Brampton. Close to Financial Drive, Lionhead Golf Club and Conference Centre, Terrace on the Green Fine Dining, Proposed Huge City Park and Community Centre. Exceptional Layouts, 1802 Sq Ft, 3 Storey Plus Unfinished Basement and Balcony. 3.5 Washrooms. Ground floor has Full Bath, Rec Room, Wet Bar. Loaded with upgrades. Excellent Layouts. Please see attachments for layout, Siteplan and Upgrades. All measurements are as per vendor's attached floor plans. Close to Plazas, Public Transport, Places of Worship. (id:26049)
164 Mcmurchy Avenue S
Brampton, Ontario
This Beautiful Detached Home Is Move in Ready and situated in a sought-after and desirable neighbourhood. Spacious and bright Detached Home with 4+1 Bedrooms, 2+1 Washrooms. Finished Basement with Kitchen, Spare Room, and 3-Pc Bath. Large Driveway. 5 car Parking. 49'x120' Landscaped Lot with Mature Trees. Large private Deck. Upgraded Kitchen with Granite Countertops, Marble Backsplash, Pot Lights, and Stainless Steel Appliances. Beautiful Bay Window in Living Room. Hardwood Floors. Central A/C. Close to Public Transit. 5 Minutes from Go Station. Conveniently located near top amenities, parks, and schools. **EXTRAS** Deck (2020), HWT (2015), Furnace (2015), Roof Shingles (2017), Driveway (2020) (id:26049)
80 Hanbury Crescent
Brampton, Ontario
****Power of Sale**** Vacant and easy to show. Great opportunity. You will not be disappointed. Detached brick 2 storey 5 bedroom executive home located in a very desirable area of Brampton. Enter the home through the double door entranceway to a large main foyer. The kitchen is a gourmet cook's delight featuring a ceramic floor, center island and a ceramic backsplash. The breakfast room has a walk out to the fenced rear yard. Open concept family room with a fireplace and a beautifully coffered ceiling. There is a beautiful oak spiral staircase to the 2nd floor. Large primary bedroom with a 5 piece ensuite (Soaker tub and separate shower) walk in closet and another separate closet. All the bedrooms are generously sized. The 5th bedroom has a walk out to a covered balcony. All the bedrooms have hardwood flooring. Full unfinished basement with a separate entrance. Main floor laundry room. Direct garage access. (id:26049)
52 Beresford Avenue
Toronto, Ontario
Wonderful family friendly location, walking distance to Bloor Subway, outstanding schools, wonderful parks to stroll, lots of local cafes and bakeries to choose from , 8 min drive to Gardiner. Incredible location for a detached home in the core of Swansea. Rare 32' wide lot with a large pool size backyard and 2 parking spots in private driveway (not shared). Kitchen was recently renovated. The bright and airy family area (or office for remote work) opens onto a sunny backyard. Very good access to downtown, either driving or subway. This is a fantastic opportunity to live-in or create your dream home in one of Toronto's most coveted communities. Don't miss out! (id:26049)
26 Jubilee Crescent
Toronto, Ontario
Opportunity knocks welcome home to this wonderful home in a great neighborhood in a safe North York humberlae Pelmo-area sought after area, property is located around all your amenities schools, parks, public transit, shopping, places of worship, community centres, hwy 401,400, close to humber river hospital, close to airport, home features fantastic functional layout 3 plus 1 bedrooms 2 baths, very well maintained potential in lawsuit or rental basement with separate entrance, wet bar, generously size area of the kitchen and dining room for entertaining, fully fenced back yard with lots of room closed in sunroom over looking the yard from rainy days to enjoy your morning coffee, this property has pride of ownership, fabulous location to raise your family, property sold as is condition, no warranty. Backyard Pool Filled In 30 Years Ago. (id:26049)
147 - 3025 Trailside Drive
Oakville, Ontario
Assignment Sale. Brand New Modern Condo Townhouse On Ground Level With Abundant Natural Light. Featuring 1,019 Sf Open Concept Layout With High Ceilings, This Unit Includes 2 Bedroom And 2Bathrooms. The Spacious Living Area Showcases High-End Finishes, Vinyl Flooring, And A 10 Foot Ceiling Adorned With Pot Lights. The Italian Trevisana Kitchen Is Equipped With Sleek Built In Stainless-Steel Appliances And A Kitchen Island Topped With Quartz Countertops. Step Out Onto The Private 394 sq.Ft. Backyard Adjacent To Natural Ravine Area. Ideally Situated Near Highways407 And403, Go Transit, And Regional Bus Stops. Just A Short Walk To Various Shopping And Dining Options And Close To The Best Schools In The Area. (id:26049)
140 - 3025 Trailside Drive
Oakville, Ontario
Assignment Sale. Brand New Modern Executive Townhouse With Abundant Natural Light Featuring1,446 Sq. Ft. Open Concept Layout With High Ceilings. This Unit Includes 3 Bedroom And 3Bathrooms. The Spacious Living Area Showcases High-End Finishes, Vinyl Flooring, And 10 -Foot Ceilings Adorned With Pot Lights Creating An Elegant Yet Inviting Ambiance. The Italian Trevisana Kitchen Is Equipped With Sleek Built In Stainless-Steel Appliances And Quartz Countertops. Step Outside To The Impressive 504 Sq. Ft. Terrace, Ideal For Relaxing Or Entertaining. Conveniently Situated Near Highways 407 And 403, Go Transit And Regional Bus Stops. Just A Short Stroll From Shopping, Dining, And Top-Rated Schools. Seize This Opportunity For Luxurious, Family-Friendly Living! (id:26049)
6 Calafia Street
Markham, Ontario
Welcome to this rare 4-bedroom, 3-washroom freehold semi-detached home nestled on a quiet street in the sought-after Cornell community. Offering 1,844 sqft of thoughtfully upgraded living space, this bright and spacious home boasts a practical layout perfect for family living. The main floor features upgraded flooring and a stylish kitchen complete with stainless steel appliances, tile backsplash, double sink, and sleek quartz countertops. Large windows throughout the home flood the space with natural light, creating a warm and inviting atmosphere. Upstairs, you'll find four generously sized bedrooms, including a primary suite with its own ensuite bath and walk-in closet. This well-maintained home offers the perfect blend of comfort and functionality. Located close to top-rated schools, parks, shops, and all essential amenities. Ideal for growing families seeking space and convenience. Don't miss this wonderful opportunity to own in one of Cornells most desirable neighbourhoods! **Newer upgrades: Roof (2022), gas stove, and second level flooring** (id:26049)
56 Sylvan Crescent
Richmond Hill, Ontario
ATTENTION USER/DEVELOPER/INVESTOR, RARE OPPORTUNITY, 50 FEET FRONT AT PRIME RICHMOND HILL LOCATION AT OAK RIDGE'S LAKE WILCOX. ENJOY STUNNING PARTIAL LAKE VIEW FROM 2ND FLOOR, WALKING DISTANCE TO LAKE WILCOX, ACTIVITY AT LAKE WILCOX PARK INCLUDE: CANOE CLUB, WATERFRONT, SPLASH PAD, EXT. SURVEY IS AVAILABLE. (id:26049)
7 Victory Drive
East Gwillimbury, Ontario
Rare Double Lot Opportunity Updated 3+1 Bed Bungalow on 132 Ft Frontage! Perfect for Builders, Investors, or End Users. Attention builders and savvy investors this is your chance to secure a premium double lot (132 ft frontage) on one of the most sought-after streets intown! Whether you're looking to sever and build, expand your investment portfolio, or simply enjoy a move-in-ready home with future upside, this property checks all the boxes. Huge 132 ft frontage offers severance potential (buyer to do own due diligence). Solid, fully updated 3+1bedroom bungalow with modern finishes throughout. Oversized insulated & heated 2+ car detached garage perfect for a workshop or future garden suite. Newly added family room with 9.5 ft ceilings, gas fireplace, custom built-ins, pot lights, and walkout to a covered patio. Bright and spacious interior with white-washed maple hardwood floors. Beautiful perennial gardens with irrigation system. Private, fully fenced backyard ideal for families or future development.Includes new furnace, large shed, and more. Live in, rent out, or build the options are endless on this one-of-a-kind lot. Opportunities like this rarely come up. Don't miss your chance to capitalize on the potential. (id:26049)
1515 - 9471 Yonge Street E
Richmond Hill, Ontario
Discover luxurious sub-penthouse living in this stunning corner unit condo, featuring a large wrap-around balcony, breathtaking corner views, and soaring 9-foot ceilings, where modern elegance meets comfort; enjoy a contemporary kitchen with granite countertops and stainless steel appliances, a spacious primary bedroom with a mirrored closet and balcony access, and exceptional building amenities including a 24-hour concierge, 25m indoor pool, Sauna, Whirlpool, PingPong and Snooker, Theatre, Party hall w/ bar and Lounge, fitness studio, rooftop terraces, and Guest Suites conveniently located within walking distance to Hillcrest Mall, TNT, H-Mart, and just steps from shopping, dining, and transit. Secondary: Langstaff Secondary School / Elementary: St. Joseph(RICHMOND HILL) Catholic / Sixteenth Avenue Public School (id:26049)
20 Howard Avenue
Brock, Ontario
Top Reasons You Will Fall In Love With This Detached Raised Bungalow! Located On 1/2 Acre Lot On A Peaceful Street, This Home Features 3 Spacious Bedrooms And A Bright, Open-Concept Living Area. A Newly Renovated Kitchen With A Walk-In Pantry And Quartz Countertops, Backsplash, Extended Cabinets, A Large Island Ideal For Entertaining, Gas Stove, Pot Filler, Built-in Wine Fridge And Microwave. Lower Level With 2 Additional Bedrooms, 2 Washrooms And A Kitchenette With A Walk-In Pantry. A Generous Family Room Perfect For Potential In-Law Suite. Recent Updates Include A 200 AMP Electrical Panel, Lenox Furnace (2022), A/C (2022), Stainless Steal Appliances (2022). Double Car Garage With Direct Access To The Basement And A Long Driveway With Parking For Up To 6 Vehicles. Close Proximity To Beautiful Outdoor Spaces Including Thorah Centennial Park and Beaverton Harbour Park And Enjoy The Beach, Marina, Picnic Areas, Playground. Scenic Nature Trails Like The Beaver River Wetland Trail and MacLeod Park Trail. Close To The Brock Community Centre And Local Schools. Just A Short Drive To Orillia (30min), Barrie (1 hour), and Toronto (1.5 hours) (id:26049)
115 Ballantyne Drive
Vaughan, Ontario
Welcome to a Lifestyle of Refined Luxury in the Heart of Kleinburg. Step into a home where timeless elegance meets modern sophistication. This beautifully crafted residence offers 4 spacious bedrooms and 4 luxurious bathrooms, designed with impeccable attention to detail and upscale finishes throughout. The open-concept layout creates a seamless flow from room to room, perfect for both everyday living and stylish entertaining. The gourmet kitchen is a chefs dream, featuring Wolf and Sub-Zero appliances, custom cabinetry, and a separate breakfast area that overlooks a tranquil backyard ideal for quiet mornings and coffee with a view. The sun-filled family room invites you to relax by the cozy fireplace, while the formal dining room sets the stage for unforgettable dinner parties and family gatherings. Upstairs, each bedroom offers its own private en-suite, combining space and comfort with a touch of indulgence perfect for families seeking both luxury and functionality. This is more than just a home its a statement of elegance, warmth, and elevated living in one of Kleinburg's most sought-after communities. (id:26049)
88 Bonny Meadows Drive
Aurora, Ontario
Elegant and Modern Fully Renovated Family Home in a High-Demand Area of Aurora. This bright and spacious residence is ideal for a growing or multi-generational family, featuring five generously sized bedrooms and four bathrooms.Enjoy a modern open-concept kitchen equipped with brand-new, high-quality stainless steel appliances B/I. An extra-large deck is perfect for entertaining, while the beautifully landscaped front yard connects to a fully fenced and private backyard.The one-bedroom walk-out suite on the lower level, complete with a new kitchen, new appliances,second set of washers and dryers, renovated 3-piece bath, is the perfect opportunity for an in-law suite or as a potential rental income source to cover a significant portion of your mortgage.The property also includes a double garage with additional driveway parking spaces. This home is conveniently located within walking distance of highly rated schools, parks, trails, and transit. (id:26049)
20 Enzo Crescent
Uxbridge, Ontario
Beautiful 4-bed, 4-bath home in a family friendly Uxbridge neighbourhood, offering approx. 1,950 sq ft above grade (per MPAC) plus finished lower level. Nestled on a 55.77 x 108.27 lot (per survey), this solid brick home features a double front door with textured glass inserts and extensive landscaping including a widened interlock driveway, stone entry steps, and a spacious 14 x 29 rear patio (2021). Enjoy walk-outs from the kitchen, laundry, and garage to a fully fenced yard.The main floor is freshly painted (2025) and features a bright living room with French doors, formal dining with built-ins, and a large family room with gas fireplace. The kitchen has an updated countertop and under mount sink (2025), and eat-in area with backyard access. Laundry room offers updated flooring (2025), utility sink, cabinet storage, and direct outdoor access. The powder room is newly updated with toilet, vanity and flooring. Upstairs you'll find a large primary suite with walk-in closet, 4-pc ensuite with updated flooring and paint (2025), three additional spacious bedrooms, and a main bath with new toilet, vanity, flooring and paint (2025). The finished lower level includes an open recreation room, office, 3-pc bath with new vanity and paint (2025), and ample storage. Additional highlights: 2-car garage with insulated doors partially finished wine cellar/workshop (enjoy as is or convert back to parking space), newly installed carpets throughout the main and second floors (2025), updated windows throughout (various years, see Features), roof (2009), furnace (2020) and central A/C. Conveniently located near schools, parks, and Uxbridge trail systems. A true gem! (id:26049)
5427 Ravenshoe Road
East Gwillimbury, Ontario
Incredible live-work opportunity in a prime East Gwillimbury location on a beautifully private 12.36-acre parcel with excellent exposure just minutes from Highway 48 and 404. This versatile property features a 1,500 sq. ft. workshop with heated floors, 11-ft ceilings, and a large loft, plus a connected 900 sq. ft. office/showroom with partial vaulted ceilings, heated floors, and a gas fireplace. An additional 1,000 sq. ft. 5-bay garage boasts 14-ft ceilings, heated floors, and a hoistideal for any home business or hobbyist. The solid brick raised bungalow showcases exquisite craftsmanship, a custom cherrywood kitchen, 3 fireplaces, large above-grade windows, and a finished lower-level in-law suite. A triple car garage with a loft adds a second in-law suite, plus a 12x32 ft detached garage and 12x40 ft drive-through garden shed offer ample storage. Enjoy the stunning pond with a fountain, perfect for swimming, hockey, or simply relaxingan extraordinary property with endless potential!Walk out to an expansive composite deck featuring two gazebos and a hot tub for the perfect outdoor retreat. The home is equipped with a tankless hot water system and propane furnace, while the workshop, showroom/office, and 5-bay garage all benefit from a new propane furnace for in-floor heating. (id:26049)
6 Teasel Way
Markham, Ontario
2450 sqf Luxurious Modern Townhouse In The Heart Of Unionville! Double Car Garage. 9' Ceilings. Hardwood Floors Through Out. Amazing Upgrades with Elevator, friendly for the family with seniors. New dishwasher and cook, totally new paint whole property with stairs. A+++ elementary school (St John Xxiii Catholic) and high schools (Unionville High School). Perfect for family with kids. Parks & Steps To Whole Foods Plaza, Downtown Markham, Shopping, Restaurants, Amenities, And York U Campus, Mins To 404/407/Hwy 7 & GO Station, Located In The Heart Of Unionville.$100 Potl Fee Include Snow And Lawn Removal (id:26049)
5146 19th Avenue
Markham, Ontario
Rare 10-Acre Investment Opportunity in Prime Markham!Surrounded by lands held by major developers and located near the Markham Secondary Plan and future 90-acre tech park. Minutes to Hwy 404/407/7, GO Train, and the planned highway ramp at 19th Ave.Flat, usable land with RR4 zoning ideal for long-term land banking or future development (buyer to verify).Includes a well-maintained bungalow with newer metal roof, kitchen, bath, HVAC, septic system, and hardwood floors. Features 2 fireplaces, separate entrance, 23+ car parking, 2 barns, and open countryside views. Finished basement with above-grade windows perfect for extended family or rental income potential. (id:26049)
918 Best Circle
Newmarket, Ontario
Welcome to 918 Best Circlean executive 2-storey home in coveted Stonehaven, offering over 4800 sq.ft. of total living space! Set on a pie-shaped lot over 1/5 of an acre with an inground pool, this home checks all the boxes for growing or multi-generational families. Features 4 spacious bedrooms upstairs plus a finished walk-out basement with 2 potential bedrooms, full kitchen, 3-pc bath, large windows, gas fireplace, and its own laundryideal for an in-law suite or apartment. Main kitchen beautifully renovated, along with basement kitchen. Enjoy summer entertaining on the upper & lower decks, or relax poolside on the expansive patio. Triple car garage + parking for 6+ cars. Steps to top-ranked Stonehaven PS, Notre Dame, and near St. Andrews & Pickering College. Easy access to Bayview shops & Hwy 404. New furnace (2024), tankless water heater, and more. A rare turnkey opportunity in one of Newmarkets most desirable communities. (id:26049)
1 Outlook Terrace Drive
Markham, Ontario
Nestled In A Family-Friendly Neighborhood, This Beautiful 2-Storey Brick Home Impresses From The Moment You Arrive. The Main Floor Boasts Elegant Hardwood Flooring Throughout, With An Open-Concept Living And Dining Area Featuring A Bay Window And Coffered Ceilings. The Family Room Offers Vaulted Ceilings And A Cozy Gas Fireplace, Flowing Seamlessly Into A Renovated Kitchen With An Upgraded Countertop, Ceramic Backsplash, And A Breakfast Area That Walks Out To The Yard Perfect For Morning Coffee Or Weekend BBQs. Upstairs, You'll Find Four Spacious Bedrooms, Including A Grand Primary Suite With Double Doors And A 5-Piece Ensuite, Along With A Renovated Second Bathroom Featuring A Quartz Countertop And A Bright, Open Loft Space. The Fully Finished Basement Adds Versatility With An Additional Bedroom, A 3-Piece Bathroom, And Ample Living Space. Enjoy The Comfort Of Central Air, A Newer Roof (2022), Pot Lights On The Main, A Private Driveway With Parking For Seven, And A Two-Car Attached Garage. Smart Home Features Include Security Cameras At Key Access Points And A Video Doorbell For Peace Of Mind. A True Turn-Key Home In A Prime Location. (id:26049)
280 Bernard Avenue
Richmond Hill, Ontario
Welcome home to 280 Bernard Avenue, a beautifully maintained and spacious detached 5+3 bedrooms, 5 bath home nestled in one of Richmond Hill's most sought-after family neighbourhoods. This impressive 2-storey brick residence offers the perfect blend of elegance, comfort, and versatility, ideal for large families, multi-generational living, or those seeking an incredible investment opportunity. Boasting 5 spacious bedrooms on the upper level, this home easily accommodates a growing family while providing ample room for home offices or guest suites. The grand front foyer welcomes you with a sweeping dark-stained spiral staircase and opens into a bright, flowing layout with rich hardwood flooring, fresh neutral paint, and pot lights throughout the main level. Enjoy the spacious living and dining rooms, perfect for entertaining, along with a cozy family room featuring a fireplace and brick accent wall. The updated kitchen is a highlight, offering quartz countertops, stainless steel appliances, sleek white cabinetry, and a modern backsplash, with a walk-out to the lush, private backyard surrounded by mature trees and full fencing, ideal for outdoor gatherings, gardening, or peaceful relaxation. The fully finished basement features two separate self-contained apartments, 1 unit with 1 bedroom and its own kitchen and the other unit with 2 bedrooms and separate kitchen. Both units have a bathroom, 1 3pc and 1 4pc, and a private laundry room, offering excellent rental potential or accommodations for extended family. A second laundry room is conveniently located on the main level for upper-floor use. Set on a quiet, tree-lined street close to schools, parks, shopping, and transit, this home offers incredible space, flexibility, and income-generating potential. Don't miss the opportunity to own a truly versatile and move-in-ready property in a prime Richmond Hill location! **Listing contains virtually staged photos.** (id:26049)
94 Sunny Acre Crescent
King, Ontario
OPEN HOUSE Saturday, May 17th & Sunday, May 18th between 2pm-4pm***L-U-X-U-R-Y BEYOND IMAGINATION In Eversley E-S-T-A-T-E-S***Luxurious BRAND NEW 5-Bedrooms Elegance At Its Finest Overlooking Breathtaking Ravine View. PREMIUM Pool Sized Lot With South Facing Backyard On The RAVINE. Sun Filled DREAM Home Boasts High-End Finishes, Impeccable Quality & Craftsmanship. High Ceilings 16 Ft In Living Room, 10 Ft Main Floor, 9Ft On 2nd Floor & 9Ft Walk-Out Basement With Separate Entrance. Gourmet Kitchen With Large Centre Island, BreakfastBar, Quartz Counters, Light Valance, Servery, Walk-In Pantry, Top-of-the-Line Subzero/WolfAppliances & W/O To Deck Overlooking Ravine View. The Seamless Flow From Room To Room CreatesAn Airy, Inviting Atmosphere, Highlighted By Expansive Windows That Flood The Home With Natural Light. Smooth Ceilings & Details Throughout, Gas Fireplace, B/I Speakers, Potlights, Upgraded Hardwood Floor In Non-Tiled Areas. The Opulent Primary Suite Is A True Retreat, Complete With A Custom His/Hers Walk-In Closets, A Spa-Like 6-Piece Ensuite Featuring Heated Floors, A Stand-Alone Soaker Tub, Double Vanity & An Expansive Spa Glass Shower. Gorgeous Upgraded Stone And Stucco Front Elevation & COURTYARD. Convenient 2nd Floor Laundry. Mudroom With Access To The Courtyard & Garage And Service Stairs To The Basement. The 3-Car Tandem Garage Provides Ample Space For Vehicles And Storage, Underscoring The Home's Perfect Balance Of Practicality And Style. This Stunning Home Offers A UNIQUE Opportunity To Experience Luxurious Living, All Within Easy Reach of Best Top Schools (The Country Day School & Close To Villanova College), Parks & Amenities. Scenic Views Of Breathtaking Landscapes, Parks, Trails, Lakes & GolfCourses. This Is More Than A HOME- It's A Lifestyle. Too Many Extras To List, See For Yourself.You Will Not Be Disappointed 10+++ (id:26049)

