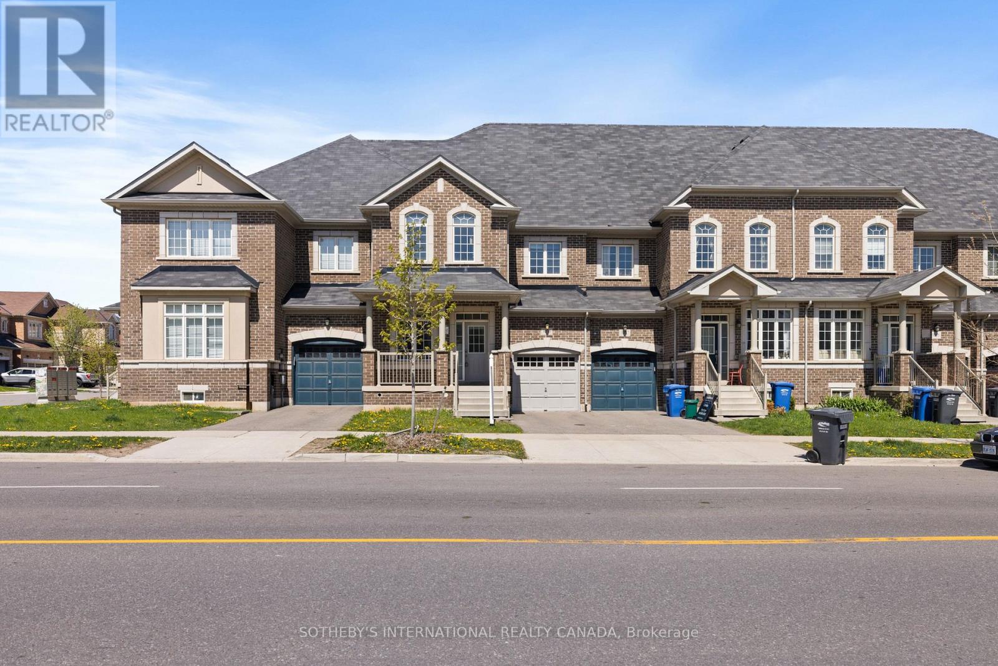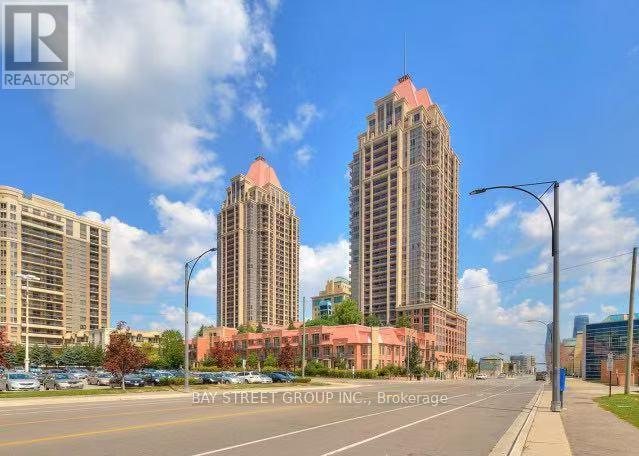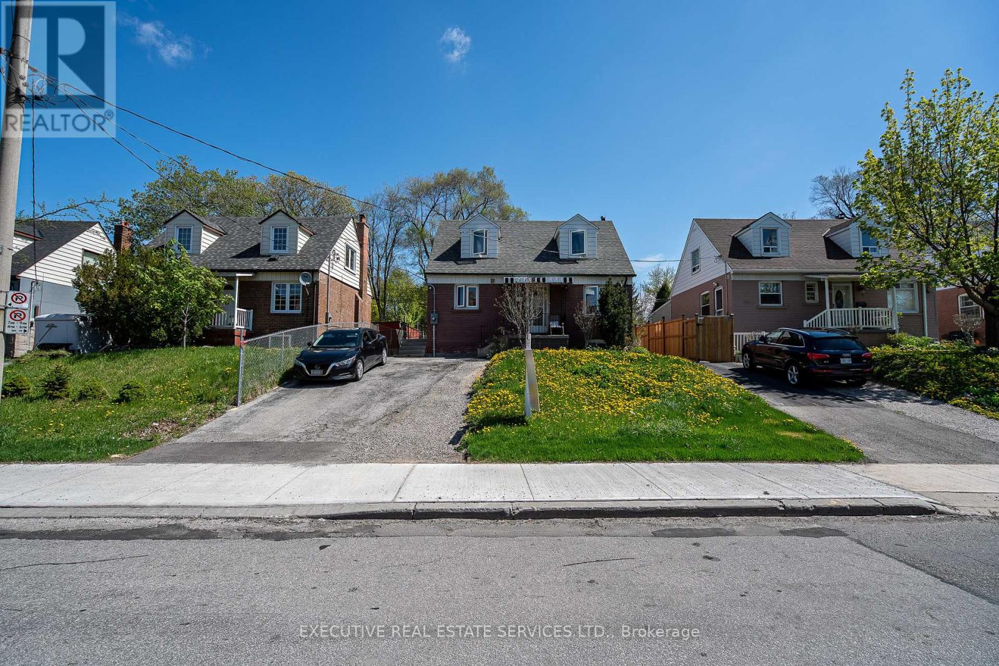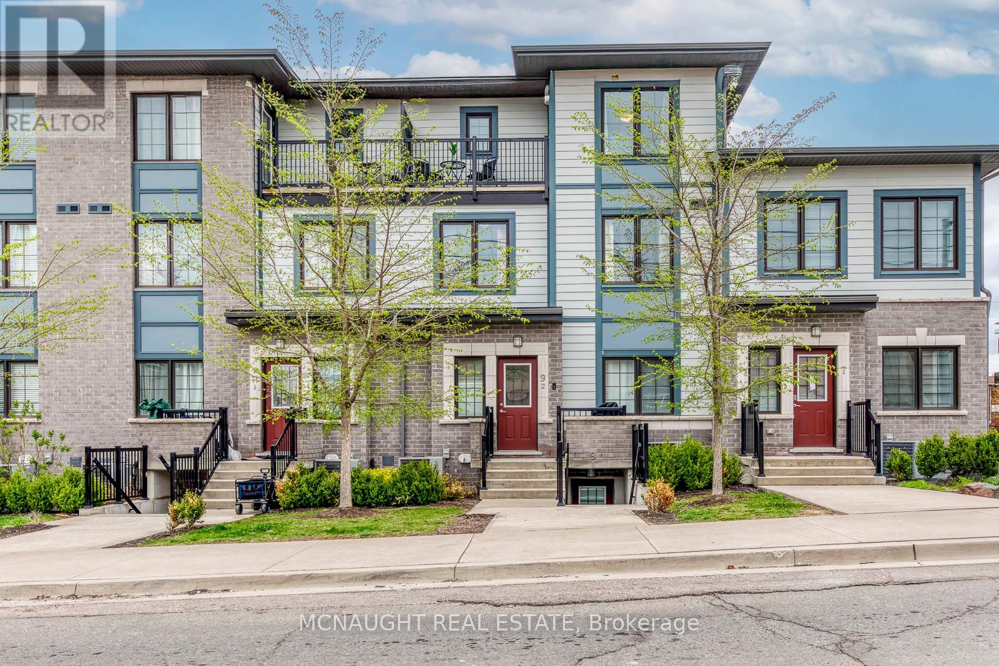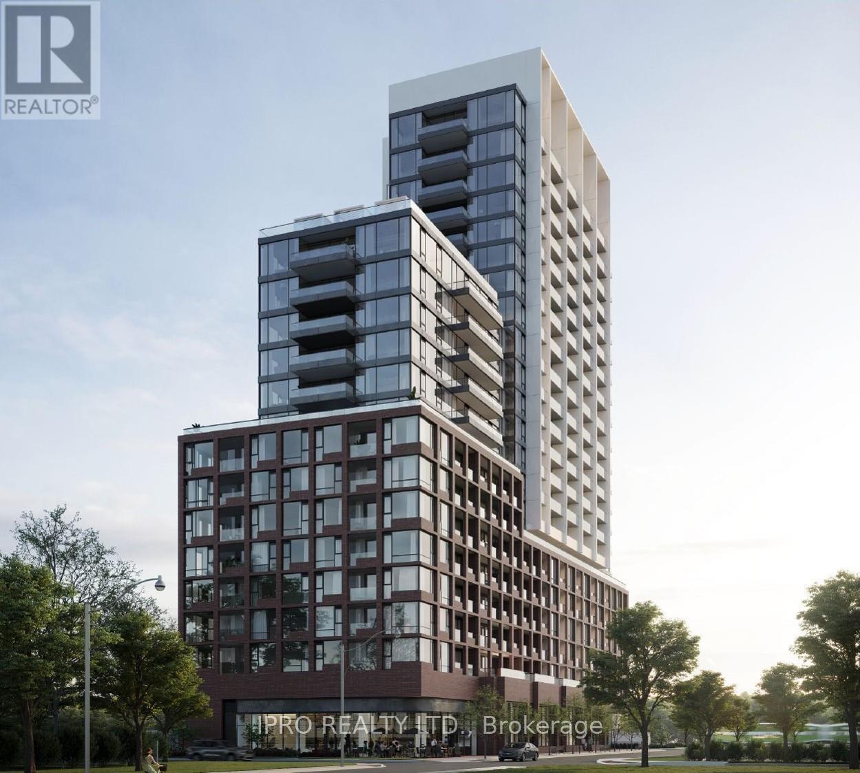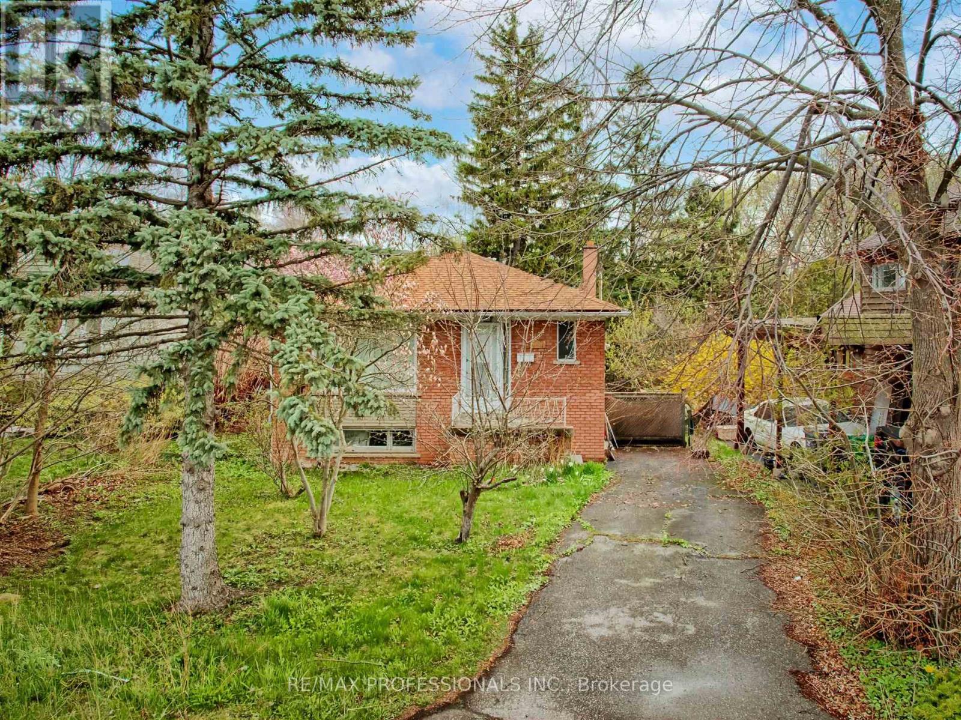13250 Tenth Side Road
Halton Hills, Ontario
Stunningly Upgraded, Spotless & in Mint Move-in Condition => Show with Absolute Confidence => Meticulous Attention To Luxury Detail => 2,921 Square Feet (MPAC) Open Concept Layout with A Gorgeous Curb Appeal => Home Sits on a Private .41 Acre Lot offering a Perfect Blend of Space & Seclusion for Outdoor Enjoyment and Everyday Living => A Welcoming Grand Two Storey Foyer Featuring a Graceful Flow into the Main Living Areas => Family Size Gourmet Kitchen with Granite Counters, Stainless Steel Appliances & Tumbled Marble Backsplash => Centre Island with Wine Rack & Sink => Walkout from Breakfast Area to an Oversized Deck with a Hot Tub (in an "As is" Condition) => All Bathrooms are Upgraded => Formal Dining with Cathedral Ceiling Creating an Open, Elegant Atmosphere that's perfect for Hosting Special Gatherings => Sunken Living Room Offering an Intimate Cozy Setting => Spacious Master Bedroom with an Upgraded Ensuite, Complete with a Jacuzzi Tub for Ultimate Relaxation => Hardwood Floors with Upgraded Baseboards => Extensive Crown Moulding => Interior & Exterior Pot Lights => Main Floor Office with French Doors offering a Perfect Blend of Privacy & Elegance for your Workspace. => Main Floor Family Room with Fireplace Creating a Warm and Inviting space => Professionally Finished Basement with a Rec Room, Wet Bar / Kitchen, 5th Bedroom & 3 Piece Bathroom an Ideal IN - LAW SUITE for a growing Family => Laundry Room with Garage Entry and Side Door Access => A Serene Private Backyard featuring an Oversized Deck that Flows into an Elegant Interlock Seating Area, Complete with an Inviting Firepit and a Tranquil Pond - Perfect for Entertaining & Relaxation => Extended Double Driveway with ample Space for 10 Cars - Designed for Multi-Vehicle Fam & Guest Parking => Perfectly situated Just Minutes Away from the Premium Outlet Mall Offering Convenient Access to a wide Array of Retail Shops => Combining Elegance, Functionality & Comfort in Every Room => Truly a 10+ Home ! (id:26049)
3059 Postridge Drive
Oakville, Ontario
Welcome to 3059 Postridge Drive in Oakville's desirable Joshua Meadows! This well-appointed 2.5 storey townhome offers fantastic family living with comfort and convenience. The inviting main level features a functional kitchen with an island, stainless steel appliances, and a bright breakfast nook. Enjoy seamless flow to the private backyard via a walk-out deck, perfect for outdoor enjoyment. The main floor also offers a versatile combined living and dining area. Upstairs, the second level boasts a naturally lit family/rec room, three well-sized bedrooms, and a shared 4-piece bathroom. The private third level is a luxurious master retreat with a spacious 4-piece ensuite, walk-in closet, and private balcony. The unfinished basement presents a valuable opportunity for customization to meet your specific needs, whether you envision a home gym, a recreation space, a home office, or simply additional storage. Enjoy proximity to Canadian Tire, Walmart, Pur & Simple, The Keg, Longo's, and schools like Falgarwood PS, Iroquois Ridge HS and Sheridan College a short drive away. Benefit from nearby parks, the Oakville Public Library, and easy commuting via the 403 and QEW. Don't miss this exceptional opportunity for a wonderful family home in a prime Oakville location! Experience comfort, convenience, and community, Schedule your private showing today! (id:26049)
37 Crawley Drive
Brampton, Ontario
Welcome to your dream home! This beautifully renovated 4-bedroom detached property offers exceptional living space and modern amenities on a huge corner lot in a highly desirable Brampton neighborhood. The exterior features a sleek exposed concrete driveway and porch, leading to a finished concrete backyard ideal for outdoor gatherings. Inside, you'll find a spacious and bright living and dining area, a contemporary kitchen with a serving counter and stainless steel appliances. The spacious bedrooms provide ample comfort and privacy. The home includes 3 full bathrooms and a powder room on the main floor, a fully finished basement, perfect for extended family. It also features fresh paint, window coverings, and pot lights on the main floor. Enjoy the convenience of a garage door walkout to the backyard, a separate side entrance,. Situated close to schools, the bus terminal, and Bramalea City Centre, this home offers unparalleled convenience and lifestyle. Offers to be reviewed on May 15th, 2025 at 6:00 pm. Pre-emptive offers welcome. (id:26049)
1007 - 4080 Living Arts Drive
Mississauga, Ontario
Priced For Immediate Action! Daniels Capital Towers In A High-Demand City Centre Location. This Unit Features An Open-Concept Living/Dining Area And A Separate Den With A Glass-Panelled DoorPerfect For A Double Bed, 2nd Bedroom, Or Office. Gleaming Hardwood Floors In The Den And Living Room. Spacious Kitchen With Ample Space For A Dining Table. The Primary Bedroom Opens To A Large Covered Balcony With City Views. Ensuite Laundry. Includes Parking And Locker. Enjoy Luxurious Amenities, Including An Indoor Pool, Gym, Party Room, And Outdoor BBQ Area. Steps To Square One, Sheridan College, Transit, YMCA, Celebration Square, And More. Easy Access To Hwy 403/401. (id:26049)
49 Trethewey Drive
Toronto, Ontario
Welcome to 49 Trethewey Drive A Rare and Exciting Opportunity in a Rapidly Growing Community!This well-maintained, solid brick home sits on an oversized 46 x 110 ft (approx.) lot, offering exceptional potential for homeowners, investors, and developers alike. Whether you're looking to move in, renovate, or expand, this property checks all the boxes.The main level features generously sized rooms with a practical layout and plenty of natural light throughout. The bright and inviting family room is perfect for relaxing or entertaining. The kitchen comes equipped with upgraded appliances, adding convenience and value to this move-in-ready home.A separate side entrance leads to the spacious basement, which includes a rough-in for a washroomideal for creating a secondary suite or in-law apartment, providing excellent income potential or multi-generational living options. The home also features a 200 AMP electrical panel upgrade, giving you peace of mind and capacity for future enhancements.Step outside to enjoy the large front and backyard, offering ample space for outdoor activities, gardening, or future expansion. The property is located in a vibrant, family-friendly neighbourhood that is seeing significant development and transformation, making this a smart long-term investment.Unbeatable location close to all essential amenities: Walking distance to schools, parks, places of worship, grocery stores, and recreation centres Easy access to transit and major roadways A community rich in culture and convenience. Don't miss your chance to own a prime piece of real estate in one of the city's up-and-coming areas. Endless possibilities await at 49 Trethewey Drive! (id:26049)
6093 Rowers Crescent
Mississauga, Ontario
Step into luxury with this meticulously updated 3-bedroom, 3-bathroom freehold townhouse, where modern sophistication meets everyday comfort. Every washroom has been elegantly renovated, showcasing high-end finishes and contemporary design. The chef-inspired kitchen has been thoughtfully upgraded with premium cabinetry, stylish countertops, and stainless steel appliances, creating the perfect space for culinary excellence. The main floor boasts rich hardwood flooring, enhancing the homes warmth and elegance, while the newly renovated basement offers a versatile space ideal for a family room, home office, or recreation area. The Large Primary bedroom features a walk in closet and 4 piece beautifully renovated en-suite designed to rival the most discerning buyers expectations. Situated in a sought-after neighbourhood, this exceptional home provides effortless access to top-rated schools, lush parks, shopping, and convenient transit. Experience the perfect blend of style and function! (id:26049)
1428 Ford Strathy Crescent
Oakville, Ontario
Mattamy Homes confirms size to be approx 3,563SF (Main & Upper). Total size including basement 5,237+ SqFt. See floor plans for breakdown of each floor. Fairmont TA layout. Sought after Joshua Meadows/ Creek location. Approx. 200 - 250k worth of upgrades per seller. Master chef gourmet grade Jenn Air b/i ss appliances with gold accents in kitchen, center island with granite waterfall counter, under-mount sink relocated to huge window (window itself is a builder upgrade) overlooking rear garden. Wide plank hardwood throughout, all washrooms with heated floors, custom sized tilework, high grade gold/ brass plumbing fixtures, black and/or gold hardware on cabinets and doors, herringbone backsplash in laundry room, wood paneling and trim work, high baseboards, oak stairs with wrought iron spindles. 10ft ceilings on main floor, 9ft ceilings on 2nd floor and basement, tray ceiling in primary bedroom, vaulted ceiling in Bed2. Motorized solar blinds on main level, built in fireplace in huge wide spanned family room overlooking rear garden. 4 of 5 bedrooms have direct access to a washroom. Unfinished Basement: Note ceiling clearance, clear spans, extent of natural light from size/number of windows, rough-in washroom. NB: A HUGE portion of the basement presently being used for storage not shown in the photos. Walk-out to rear allows for use as separate entrance. Finished/ insulated garage with epoxy finished floor! 2 floor faucets to exterior hot water lines in addition to cold, 200AMP Elec Panel, Electric Car Outlet in Garage. Rear garden overlooks treed green space (Premium Lot Ravine Lot) and walking trails. See attached Hood Q Report(s) for Schools (Public/ Catholic/ Islamic/ Jaya/ Private), Parks and Recreational, Transit, and Safety Services. Click on link to experience 3D VIRTUAL TOUR and watch VIDEO VIRTUAL TOUR. Follow link for floor layout plans. (id:26049)
2803 - 15 Viking Lane
Toronto, Ontario
Luxurious 'Parc Nuvo' By Tridel, High Floor, Walk out to Private large Balcony, Unobstructed View Overlooking Lake Ontario, Bright & Spacious Layout. 9Ft Ceiling Height Open Concept One Bedroom and Den Unit. Modern Kitchen with Quartz Counter Top. Beautifully Decorated, Brand New Primary Bedroom Laminate Floor, New Paint. Minutes Walk To Kipling Subway & Go Train, Farm Boy, Cloverdale Mall & Sherway Garden, Shops, Restaurants & Parks, Easy Access To Highway 427/QEW. 24 Hours Concierge, Amazing Resort Like Amenities: Indoor Pool, Sauna, Whirlpool, Rec Room, Theatre, Roof Top Garden, Party Room, Gym Room, Guest Suite & Much More. 1 Parking (P3-51) And 1 Locker Conveniently Located on P1(P1-25). Shows to Perfection, Ready for Move-In. (id:26049)
55 Speedwell Street
Brampton, Ontario
welcome To 55 Speedwell St A Spectacular 1623 Sq/Ft(As Per MPAC) Semi-detached Home With 3 Spacious Bedrooms with separate Entrance, With 9 Ft Ceilings On Main , Located In High Demand Credit Valley Area, Quartz Counter & Backsplash, Walking Distance To Schools, Public Transit, Plaza And Other Amenities, Mins. Drive To GO Station. Close to Major Highways 401 & 407, Best buy for First time home buyers or investors. (id:26049)
2 - 9 Forbes Avenue
Toronto, Ontario
Welcome to #2-9 Forbes Ave, a stunning modern townhouse with a sophisticated open-concept design. Located in a highly sought-after neighbourhood, this exceptional townhouse offers contemporary living with premium finishes throughout. The main level features an upgraded kitchen complete with custom cabinetry, quartz countertops, a sleek new backsplash, highquality flooring, and top-tier stainless steel appliances. The second floor includes a well-appointed 4-piece bathroom and two spacious bedrooms, ideal for family living or guests. The third level is dedicated to a luxurious primary suite featuring a private front-facing terrace, generous closet space, and a spa-inspired 4-piece ensuite bathroom.Nestled in a prestigious, family-friendly community, this home is within walking distance to top-rated schools, parks, and numerous amenities. With easy access to grocery stores, public transit, and major highways, this is a rare opportunity to enjoy both comfort and convenience in an ideal location. (id:26049)
1412 - 28 Ann Street
Mississauga, Ontario
Welcome to your dream home in the sky - meticulously built by premier Edenshaw Developments! This stunning 2-bedroom + den condo is one of the best layouts in the entire building - optimizing the perfect blend of luxury, comfort, and intelligent design. Floor-to-ceiling southwest-facing windows flood the entire space with natural light throughout the day, creating a warm and inviting atmosphere while showcasing breathtaking, unobstructed views from the private walkout balcony. The open-concept kitchen, living, and den area are ideal for entertaining or relaxing in style. The kitchen is a modern showpiece, featuring sleek stone countertops, chic built-in appliances, and wide plank flooring that flow seamlessly into the living space. Whether you're hosting guests or enjoying a quiet evening, this layout offers a sophisticated and functional setting. Privacy is thoughtfully preserved with the split-bedroom floor plan, each bedroom is tucked away on opposite sides of the unit, complete with proper walls for true separation, individual closets and large windows. Residents also enjoy access to over 15,000 sq ft of world-class amenities, offering a lobby lounge, dog run, pet spa, co-working hub, concierge, state-of-the-art fitness center, sports and entertainment lounge, indoor and outdoor kids play area and guest suites. Additionally, the expansive rooftop terrace features an outdoor area with cabanas and firepits for relaxation, an indoor party room, lounge complete with a chef's kitchen and BBQ stations. Located just steps from the GO-train station for easy commuting, this home is only a 5-minute walk to Lake Ontario. Enjoy access to over 225 km of scenic trails and parks, as well as vibrant dining, shopping and nightlife options just moments away. Includes parking, an oversized locker and elevated smart home technology. (id:26049)
957 Beechwood Avenue
Mississauga, Ontario
Attention Investors and End Users! Permits are already in place ready for construction to begin! A reputable builder is also available if needed. Welcome to the highly desirable Lakeview neighbourhood where opportunity meets potential. This rare 40.42 x 133 ft lot offers the perfect canvas to build your dream home with direct access to Lake Ontario through Cookeville Creek. Nestled in peaceful surroundings, this prime property blends natural beauty with urban convenience. Just minutes from the vibrant Port Credit waterfront, you'll enjoy easy access to parks, scenic trails, and top-rated schools ideal for families and outdoor enthusiasts alike. Commuters will love the proximity to the QEW and both Port Credit and Clarkson GO stations, making travel into the city seamless. You're also just moments away from shopping centres, restaurants, entertainment options, and libraries. Don't miss this exceptional opportunity to create something truly special in one of Mississaugas most sought-after communities. (id:26049)


