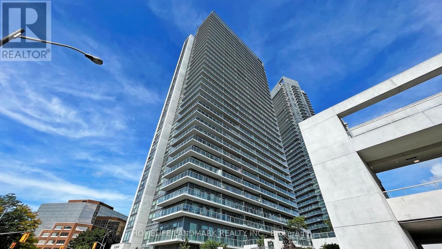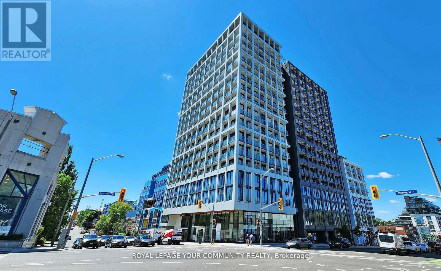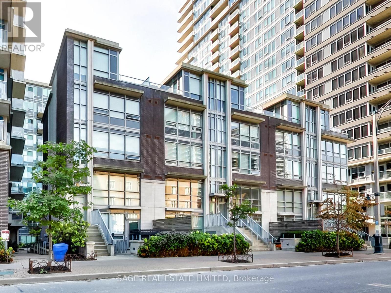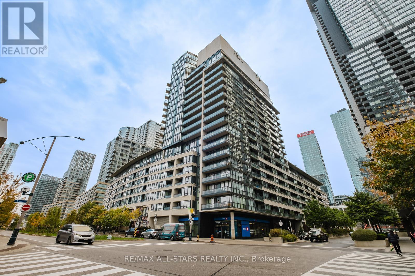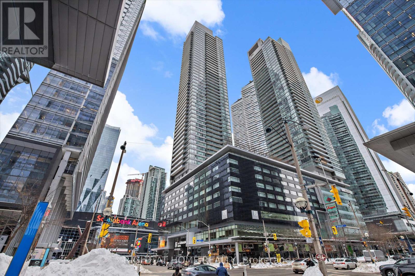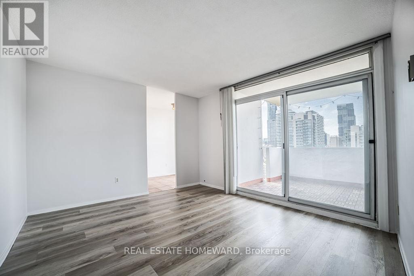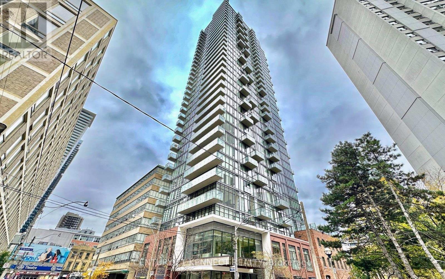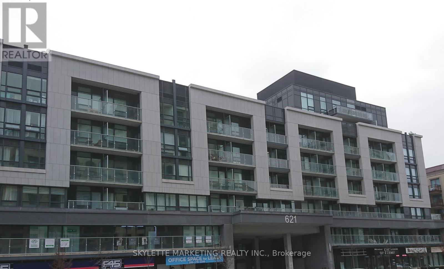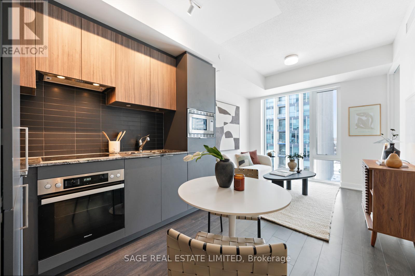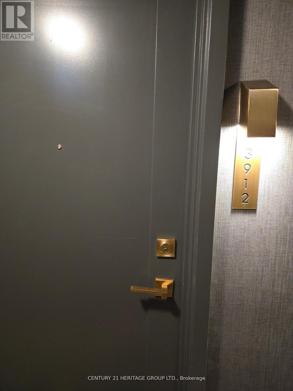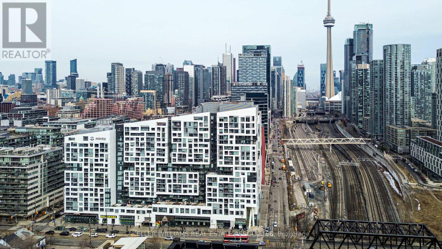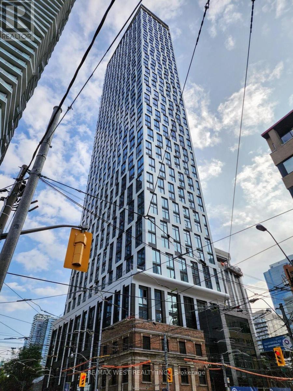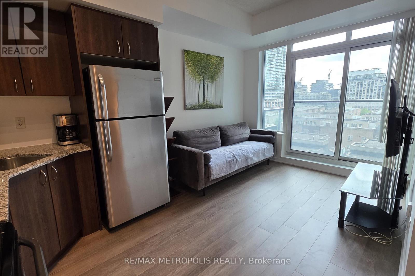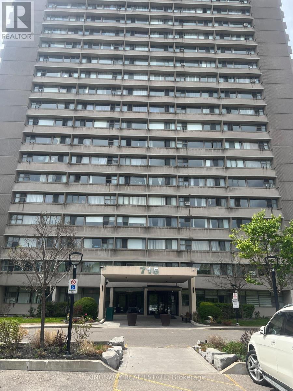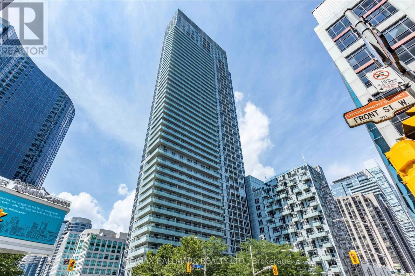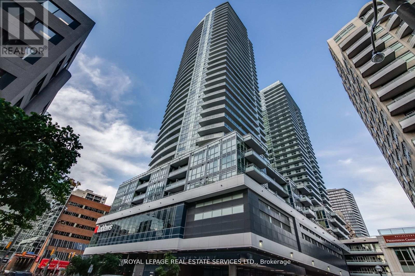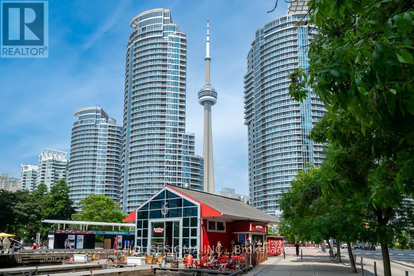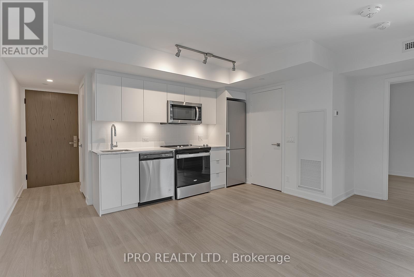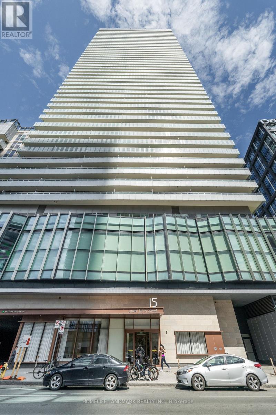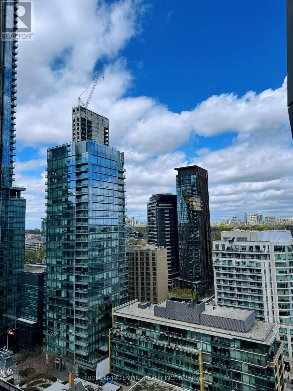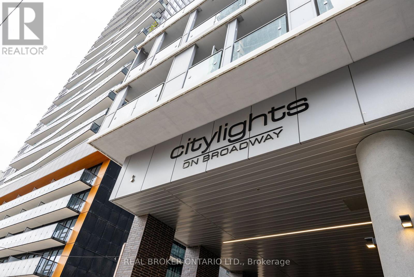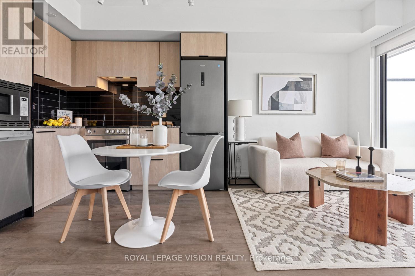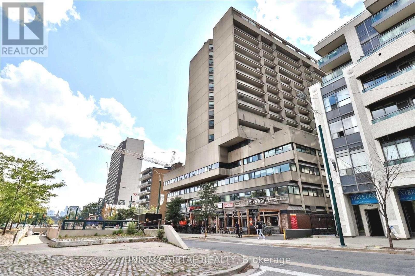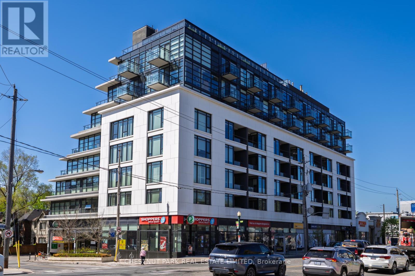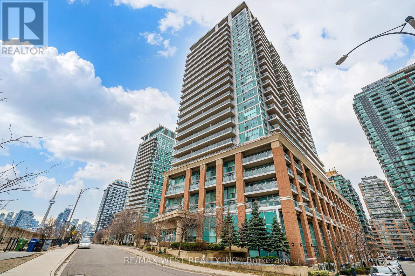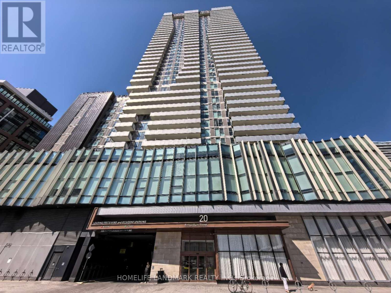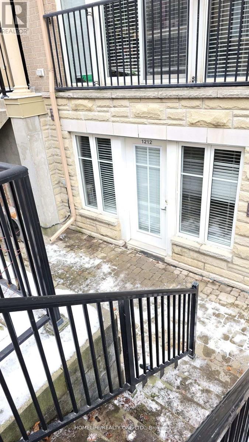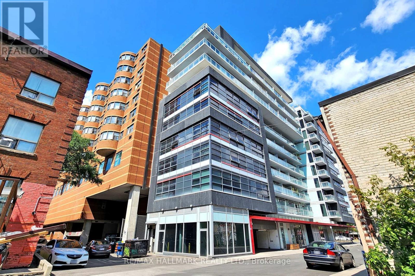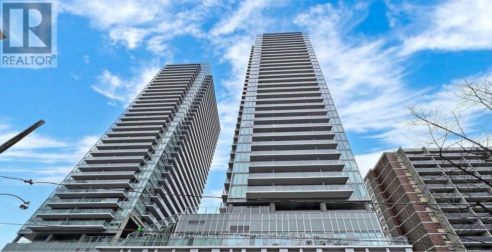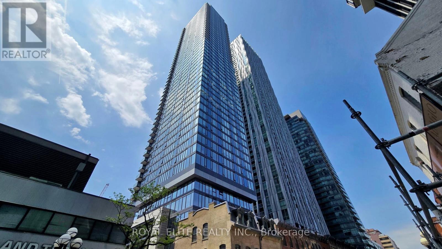702 - 600 Fleet Street
Toronto, Ontario
Own A Piece Of The Waterfront! This Spacious Studio Offers A Fantastic Opportunity For First-Time Home Buyers Or Savvy Investors. Step Into A Bright And Airy Living Space Featuring A Functional Layout And North Exposure. The Open-Concept Design Ensures Maximum Use Of The Condo Providing Comfort And Convenience Enjoy An Upscale Urban Lifestyle With Everything You Need Right At Your Doorstep. Trendy Restaurants, Lively Bars, Boutique Shops, Health And Wellness, Loblaws & Lcbo And Billy Bishop Airport, All Within Walking Distance. The Building Enhances Your Living Experience With A Rooftop Terrace With Sun Chairs & BBQ Offering Lake And City Views, A Conference Room For Professional Meetings And Remote Work, Friendly 24hr Concierge To Receive Your Package And Greet Your Guests, Gym, Indoor Pool/Sauna, Billiards Room, Party Room, Guest Suites And Visitor Parking. (id:26049)
2903 - 275 Yorkland Road
Toronto, Ontario
Modern Luxury Condo Built By Monarch Condo In the Highly Saught After Henry Farm Neighbourhood! Located Near The Intersection Of Major Highways Of HWY 404, HWY 401 And HWY DVP! Total Living Space Is 447 SQF Including The Balcany! Brand New Vinyl Flooring With Floor To Ceiling Window! Functional Layout With A Lot Of Natural Sunlight! Modern Kitchen With Granite Countertop, Backsplash & Stainless Steel Appliances. Walkout To Balcany With Unobstructed Breathtaking Northwest City Views! Amenities Includes: 24 Hrs Concierge, Fitness Center, Movie Theatre, Indoor Swimming Pool, Guest Suites, Game & Party Room. Low Condo Fee Covers Heat And Water. Mins To Hwy404, HWY 401And HWY DVP. Close To T&T Supermarket, Fairview Mall & Don Mills Subway Station. (id:26049)
1911 - 2020 Bathurst Street
Toronto, Ontario
Welcome to the brand-new Forest Hill Condos, nestled in one of Torontos most prestigious neighborhoods! This bright studio features 9-ft ceilings, floor-to-ceiling windows, and astylish kitchen with stainless steel appliances. Be the first to live in this modern travel-convenient unit! Enjoy top-tier amenities, including a yoga studio, fitness center, outdoor terrace with BBQs, and 24/7 concierge. With direct transportation access within the building, you're steps from grocery stores, dining, and shopping. Close to Yorkdale Mall, quick access to Allen Road and Highway 401. For families, top private schools like Bishop Strachan and Upper Canada College are just minutes away. (id:26049)
214 - 57 East Liberty Street
Toronto, Ontario
Urban lifestyle at its best! Ground-floor loft-style studio townhouse in trendy Liberty Village. A fantastic opportunity for first-time home buyers or savvy investors. Private entrance at ground level, where you can step out into the vibrant neighbourhood of Liberty Village without waiting for the elevator. Fabulous kitchen with stainless steel appliances and granite countertops. Laminate flooring throughout. Enjoy an upscale urban lifestyle with everything you need right at your doorstep. Liberty Village boasts trendy restaurants, lively bars, boutique shops, health and wellness centers, and essential grocery stores, all within walking distance. The building enhances your living experience with an array of premium amenities, including a 24-hour concierge, gym, party room, guest suites, landscaped terrace, and visitor parking. Easily access your private parking spot by stairwell access to the garage directly by your suite. (id:26049)
620 - 8 Telegram Mews
Toronto, Ontario
Bright and Spacious one bedroom in the heart of Cityplace. A neutral colour pallet with lots of windows for natural light. Ensuite laundry for convenience. Many Building Amenities Include Gym, Visitor Parking, swimming pool, Sauna, BBQ, Guest Suites and More. This building has many conveniences such as being Walking distance to grocery stores, The Entertainment & Financial Districts, Waterfront, CN Tower, Rogers Centre and TTC. This incredible condo is ready for you to move in immediately! (id:26049)
2103 Avenue Road
Toronto, Ontario
An incredible opportunity at an amazing price - own this detached family home in a great neighbourhood without breaking the bank! This bright and beautifully maintained 3-bedroom home is the perfect blend of value and comfort in a thriving neighbourhood. Offering spacious, light-filled living and dining areas, a cheerful eat-in kitchen, and a renovated main bathroom with heated floors, it delivers easy living without compromise.Step outside to a generous, low-maintenance deck and enjoy the privacy of a fully fenced yard that has been professionally landscaped and is completed with an irrigation system and garden shed - perfect for summer lounging or weekend gardening. Downstairs, a finished basement with a full 3-piece bath provides endless flexibility: a cozy family room, private home office, or additional bedroom space. With parking for up to three cars and located in a vibrant, family-friendly area, this is a truly affordable chance to own a detached home in the city. (id:26049)
2509 - 15 Holmes Avenue
Toronto, Ontario
Welcome To Azura Condos. Newly One Bedroom Unit Features Spacious Balcony, Unobstructed Stunning East View, Floor To Ceiling Windows. Functional Layout And Modern Finishes. Enjoy All The Conveniences The Condos Location Offers; Close Proximity To The Subway, Parks, Schools, Restaurants, Shops And Amenities In The Neighbourhood. (id:26049)
2403 - 65 Bremner Boulevard
Toronto, Ontario
Step into this beautifully updated unit featuring a modern kitchen with granite countertops and stainless steel appliances. The space has been freshly painted and boasts gleaming hardwood floors throughout. Enjoy your morning coffee or evening wine on the large balcony offering breathtaking water views and a clear sightline to the CN Tower. Located in a highly sought-after area, this condo combines style, comfort, and convenience all in one perfect package. (id:26049)
2509 - 40 Homewood Avenue
Toronto, Ontario
Big, bright, and brimming with potential - And I'm not just talking about your lovely personality! This one-bedroom condo in the always-vibrant Church/Wellesley Village is your chance to get into a fantastic building at an even better price. This is your blank canvas, waiting for the right buyer with the right vision (and maybe a Pinterest board or two). The layout? Spacious and functional, with good-sized rooms, tons of storage, and a stunning floor to ceiling Kitchen window. Speaking of, west-facing sliding patio doors let the sunshine pour in, and the oversized balcony is ideal for plants, patios, or (not) pretending you're on vacation. 40 Homewood has a newly renovated gym, sauna, & hallways, with a HUGE backyard, aesthetic landscaping, party rooms, BBQs and more (if you can believe it!) Dream location: 97 Walk Score means you're steps to parks, groceries, the subway, and all the neighbourhood charm you can handle. Parking? Very Easy. Locker? That too. This ones priced to move so if youve got a bit of vision and a good eye for value, look no further. (id:26049)
904 - 7 Kenaston Gardens
Toronto, Ontario
Feels Like a 1-Bedroom. Priced Like a Studio. Don't let the label studio fool you. This smartly designed space at 7 Kenaston Gardens #904 gives you the comfort and function of a true 1-bedroom - without the 1-bedroom price. You've got a private sleeping area, tucked away from the rest of the space - with two closets, including a huge walk-in. A full L-shaped kitchen with stainless steel appliances and modern finishes. A real dining area that fits a 4 people dining set. And living room big enough for a large 3-seater sofa. Its everything you'd expect in a 1-bedroom condo, just way more affordable. And here's the big bonus: parking is included. That's almost unheard of at this price point , especially in such a prime location. This east-facing unit is filled with natural light, and the 54-square-foot balcony gives you your own sunny outdoor escape. The Bayview Subway Station is right downstairs, and Bayview Village Shopping Centre is just across the street, with groceries, restaurants, cafés, and more. If you're a first-time buyer or investor looking for unbeatable value in the city, this one is a no-brainer. Smart layout. Prime location. Parking included. All at a price that's hard to find. Come take a look and fall in love. (id:26049)
2403 - 75 St Nicholas Street
Toronto, Ontario
Location, location, location! Live steps from everything at Nicholas Residences tucked on a quiet street just off Yonge & Bloor. This sun-filled studio boasts 9ft ceilings, floor-to-ceiling windows, and a clear city view from your private balcony. Stylish and functional with modern quartz countertops, sleek kitchen, and laminate floors throughout. Walk to U of T, Yorkville, top restaurants, designer shopping, and two subway lines. Enjoy 24/7concierge, rooftop terrace, gym, guest suite & more. Your downtown lifestyle starts here! (id:26049)
28 Kensington Avenue
Toronto, Ontario
* Great Location! Location! Location! ** Attention Investor ** Steps To Subway, Ttc * Separate Entrance To Basement * Double Car Garage Parking For 6 Cars * Corner Lot Allows For Potential Additions * Park/Playground/Water Splash/Henden Park * No Sign On Property * SEE ADDITIONAL REMARKS TO DATA FORM (id:26049)
611 - 210 Simcoe Street
Toronto, Ontario
Exquisite opportunity to own hardly ever on the market 2 bedroom unit at 210 Simcoe residences. Unobstructed east view of the downtown. This is one of the most coveted units at University and Dundas with a beautiful sun-filled floor plan. Every inch has been perfectly utilized. Huge living space. 9-foot ceiling. Large east-facing balcony. Tons of upgrades, including brand new floors. Recently finished with high quality Benjamin Moore paint. AAA location. Steps to everything: 5- 10 minutes walk to the financial district, steps to shopping center, movie theatres, best restaurants, subway, U. of T., hospitals. The building amenities include: roof top terrace, party room, lounge, gym, yoga studio and much more. Bright corner suite. Parking and a locker included. Just move in and enjoy. (id:26049)
723 - 1 Edgewater Drive
Toronto, Ontario
Tridel built luxury Aquavista at Bayside, perfectly laid out 1 bedroom, 1 washroom condo, 462 square feet, open concept living and dining area, bright windows, private balcony, steps to the waterfront, the boardwalk, Sugar Beach, St. Lawrence New Market, The Best og Lakeside living and closer to Downtown core. (id:26049)
617 - 621 Sheppard Avenue E
Toronto, Ontario
Practical One Bedroom in The Prestige Area of North York. Enjoy At The Heart of Bayview Village And Mall. Steps to Sheppard Subway Line. North Exposure. Clean And Bright Unit, 9 Ceilings with Floor to Ceiling Windows. Close to Restaurants, TTC, Shopping Center, YMCA, Cafes, Loblaws, Library, Community Centre with indoor pool and Major Highway. Etc. (id:26049)
519 - 50 O'neill Road
Toronto, Ontario
From The Hills, To The Mills Be one of first to live in the brand new, Rodeo Drive Condos, by Lanterra Developments! Located at the Shops of Don Mills, you're steps from restaurants, shopping, transit, and more. The newly completed, and freshly painted suite, measures in at just under 500 sq.ft. Interiors were designed by the award-winning Alessandro Munge, and offer the perfect balance of storage and style. The large primary bedroom features a walkout to the expansive balcony perfect for unwinding after a long day and featuring CN tower views. Work is also nearing completion on the building's state-of-the-art fitness centre, equipped with the latest cardio, weights, and exercise machine along with a landscaped terrace and pool deck overlooking scenic vistas of the neighbouring parklands. The TTC is just steps away, offering fast connections to the Yonge/Bloor subway line and downtown. Or explore the many stores and restaurants at the Shops of Don Mills (id:26049)
3912 - 50 Charles Street E
Toronto, Ontario
Cozy & Modern High Floor CASA 3 Bachelor Unit at Yonge and Bloor with Stunning City Views! Perfectly located in the heart of the city, this stylish studio offers an open-concept layout with sleek finishes, ample natural light, and a compact yet functional kitchen featuring a Stone countertop and European Appliances. Enjoy breathtaking urban vistas from your private perch ideal for professionals, minimalists, or anyone seeking a vibrant downtown lifestyle. Steps to transit, Subway, dining, U Of T, entertainment and all amenities. A rare gem in an unbeatable location! (id:26049)
402 - 576 Front Street W
Toronto, Ontario
Welcome to the highly coveted Minto West, an award-winning architectural masterpiece recognized by OHBA/BILD for its excellence, perfectly situated in the heart of King West, one of Toronto's most sought-after neighbourhoods. This stunning, large 1-bedroom, 1-bathroom suite offers an exquisite blend of elegance and modern convenience. Step into a beautifully designed space featuring a double closet for ample storage, a stylish barn-board accent wall that adds warmth and character, and a sleek European-style kitchen adorned with quartz counters. Indulge in spectacular building amenities, including a state-of-the-art fitness center, a breathtaking rooftop swimming pool, a chic party lounge, and an outdoor BBQ area for entertaining and relaxation. With an impressive Walk Score of 95/100, convenience is at your doorstep. Enjoy easy access to LCBO, Farm Boy, Dollarama, Stackt Market, and the highly anticipated Well; all just steps from your new home. This is more than just a condo it's a lifestyle. (id:26049)
3407 - 101 Peter Street W
Toronto, Ontario
Welcome to Suite 3407 at 101 Peter Street, A Space That Truly Elevates Downtown Living. From the moment you walk in, you're greeted by a bright, open-concept layout with 9-foot ceilings, laminate flooring throughout, and floor-to-ceiling windows that flood the space with natural light and showcase stunning south-facing views of the city skyline. The sleek European-style kitchen features built-in appliances, stone countertops, and plenty of cabinet space, perfect for both everyday living and entertaining. The living area flows seamlessly onto a large private balcony, offering enough room to comfortably dine outdoors or unwind above the energy of the city. The bedroom is well-proportioned, featuring a generous closet and large windows. A spa-inspired bathroom, mirrored entry closet, and in-suite front-loading washer/dryer complete the unit's innovative design and functionality. But it doesn't stop there. This suite also includes a rare oversized parking stall, ideal for larger vehicles, and an extra-large locker for added storage. As a resident, you'll enjoy access to impressive amenities including a 24-hour concierge, a fully equipped fitness centre, a party room, and guest suites. Step outside and you're in the heart of the city, just moments from TTC, Union Station, the Rogers Centre, CN Tower, waterfront trails, restaurants, and nightlife. With easy highway access and a walk score that's hard to beat, this location offers the ultimate in convenience and lifestyle. (id:26049)
2306 - 99 John Street
Toronto, Ontario
The Well-designed Functional Layout 404SqFt West Facing Studio Unit At PJ Condominium Of John And Adelaide! Live In The Heart Of The Entertainment District Of Downtown Toronto. 9 Feet Ceiling. Modern And Open Kitchen Features Stainless Steel Appliances, Quartz Counters, Under-mount Lighting And Designer Cupboards. Short Walking Distance To The City's Best Restaurants, Premier Shopping Destinations, Entertainment Hubs: CN Tower, Ripley's Aquarium, Rogers Centre, Air Canada Centre, Toronto's Lakeshore And Much More. Easy Access To Public Transit, Streetcar, Union Station And Path. (id:26049)
1832 - 135 Lower Sherbourne Street
Toronto, Ontario
BRAND NEW unit at Time & Space By Pemberton. NEVER LIVED IN! NEVER RENTED! Bright & spacious 1 Bedroom in Prime Location On Front St E & Sherbourne - Steps To Distillery District, Financial District, Union Station, St Lawrence Mkt & Waterfront! Excess Of Amenities Including Infinity-Edge Pool, Rooftop Cabanas, Outdoor Bbq Area, Basketball Court, Games Room, Gym, Yoga Studio, Party Room And More! ****Parking is available to purchase separately if needed*** (id:26049)
1409 - 215 Queen Street W
Toronto, Ontario
Sun Filled Functional Studio At Prime Downtown Location At University/Queen. Stunning And Unobstructed View Of City Hall And Financial District. One Locker Included. A compact and efficient floorplan has several well-thought-out and appealing features. Efficient galley-style kitchen keeps everything in reach without wasting space. The layout allows the bed, sofa, and dining table in one open area, maximizing the use of the open space. Mirrored closet with organizer. A good size 3pc bathroom. Steps To Osgoode Subway Station, Future Ontario line, City Hall, Four Season Opera House, Eaton Center. Close To Hospitals, U of T, OCAD university, TMU, entertainment And Financial District. (id:26049)
3802 - 252 Church Street
Toronto, Ontario
Welcome to this modern, never-lived-in studio unit located in the heart of downtown Toronto! This thoughtfully designed bachelor suite features 9 ft ceilings, sleek laminate flooring, and floor-to-ceiling windows with a Juliette balcony that offers stunning unobstructed city views and fills the space with natural light. Contemporary open-concept kitchen equipped w/ quartz countertops and built-in appliances, perfect for urban living. The stylish 3-piece bathroom boasts a frameless glass walk-in shower, combining function with modern finishes. Compact yet functional, this unit offers an efficient layout ideal for young professionals or students seeking comfort, convenience, and style. Just steps from Eaton Centre, Dundas Station, TMU, and vibrant Yonge Street shopping and dining. With everything you need within walking distance, there's no need for a car. Enjoy 20,000 sq. ft. of premium amenities, including 24/7 concierge, gym, yoga & outdoor fitness areas, co-working spaces, study rooms, pet zone, and two guest suites. One of Toronto's most walkable locations! Be the first to call this bright, brand-new unit your home! Free high-speed internet is included in the maintenance fee. (id:26049)
813 - 55 East Liberty Street
Toronto, Ontario
(Open House every Sat/Sun 24pm by appointment). Welcome to your new home in the heart of Liberty Village! This charming 1 bedroom condo at 55 East Liberty St offers 445 square feet of beautifully designed living space, perfect for the modern urban dweller. As you step inside, you'll immediately notice the brand new laminate flooring that extends throughout the unit, giving it a fresh and contemporary feel. The space has been freshly painted and lightly renovated, creating a bright and inviting atmosphere. The kitchen is a true highlight, featuring sleek stainless steel appliances, elegant quartz countertops, and a stylish backsplash. Open concept living and dining area are perfect areas to hangout and relax after a long day. Enjoy the outside from the Juliette balcony overseeing Liberty Village. The bedroom offers ample space and a large closet. Unit features an ensuite laundry closet space, 1 parking space, and 1 locker. Vacant possession guaranteed. Building amenities including indoor pool, exercise gym, party room, rooftop terrace & concierge. Steps to local amenities grocery stores (metro), restaurants, shops, bars, banks & cafés. 1 parking spot and 1 locker available for purchase, not included in the price. (id:26049)
2408 - 715 Don Mills Road
Toronto, Ontario
Welcome To Glen Valley Condos! Great Location, Southern exposure, clear view to CN tower. Amazing Opportunity To Own A Condo In Beautifully Well Maintained Building. 1 Br ,1 Wr,1 Parking & 1 Locker. All Utilities Are Inclusive In The Maintenance Fees. With Seconds To TTC, Brand New Eglinton Crosstown LRT Station, DVP, Costco, Groceries, Public Golf Course, Go Green Cricket Field, Tennis Courts, Running Track, Soccer Field, Schools, Recreation Centers, Places Of Worship, Restaurants, Aga Khan Park & Museum & Much More, You Never Have To Go Far To Enjoy Your New Neighborhood! State Of The Art And Completely Renovated Recreation Centre & Swimming Pool, Gym, and lots of Visitor's Parking. (id:26049)
805 - 300 Front Street
Toronto, Ontario
Location, Location, Location!!!Toronto Aquarium And Cn Tower Cross Street. TridelBuildingSituated In One Of The Most Prime Downtown Location. Minutes From Toronto MetroConventionCentre, Rogers Centre, Close To All Amenities. Restaurants, Shopping Center,Entertainment, AndMuch More! Word Class Amenities Include Roof Top Infinity Pool, Cabanas,Fitness A Yoga Rooms,Practical Floor Plan With Great Finishes. **EXTRAS** B/I StainlessAppliances: Fridge, Stove, Microwave,Dishwasher. Stacked Washer & Dryer. (id:26049)
727 - 89 Dunfield Avenue
Toronto, Ontario
Tucked beneath the serene Zen Garden on the top podium floor of the highly sought-after Madison Condos at Yonge &Eglinton, this quiet and tranquil one-bedroom, one-washroom suite offers both comfort and style in one of Toronto's most dynamic urban hubs. This well-appointed, open-concept home features a sleek, modern kitchen complete with Frigidaire stainless steel appliances, granite countertops, undermount sink, custom tile backsplash, rich cabinetry, a wall-mounted pantry, and both under-cabinet and track lighting for a polished finish. The spacious living and dining area is designed for relaxation and entertaining, with floor-to-ceiling windows that flood the space with natural light, a statement pendant light fixture, and a custom entertainment pedestal with matching wall-mounted cabinets. Step out to your private south-facing balcony overlooking a peaceful landscaped courtyard, a rare retreat in the heart of the city. The primary bedroom features sliding frosted glass privacy doors and a large closet with custom built-in organizers. The contemporary washroom is thoughtfully designed with a custom glass shower enclosure, European-inspired tile flooring, and a sleek mirrored vanity. Residents of the Madison enjoy access to an array of top-tier amenities including a stunning indoor saltwater pool, fully equipped gym, yoga and spin studios, a lush Zen garden, media and party rooms, guest suites, a stylish rooftop BBQ terrace, and 24-hour concierge service. Positioned above an urban grocery marketplace with Loblaws and LCBO just downstairs, and steps to the TTC, premier dining, cafes, shops, cinemas, and the future Eglinton Crosstown LRT, this location is the epitome of convenience and vibrant city living. This suite is a perfect combination of peace, style, and location, ideal for professionals, investors, or anyone looking to live in the centre of it all. (id:26049)
2003 - 77 Harbour Square
Toronto, Ontario
A beautifully renovated studio suite, professionally designed with privacy walls to create a functional one-bedroom layout. Fully Renovated with stylish and contemporary finishes, the suite boasts floor-to-ceiling windows that flood the space with natural sunlight and allows you to enjoy the calming lakeview from the comfort of your home. Recent upgrades include: A modern kitchen with sleek finishes, renovated 3-piece bathroom, Fresh paint and laminate flooring throughout, Custom built-in storage with multiple closets; Enjoy exceptional, hotel-style amenities that rival any five-star resort: 24-hour concierge, Indoor and outdoor swimming pools, Fully equipped gym and yoga/aerobics studio, Squash and basketball courts, Library and party room, Outdoor terrace with BBQs, 10th-floor bistro and lounge, Bar with room service available to residents, Guest suites and rooftop garden/patio, ample Visitor parking; Location Highlights: Streetcar at your doorstep, Steps to Union Station, Harbourfront, Financial District, and Love Park, Close proximity to Loblaws, Longos, LCBO, bike trails, and more; Maintenance fee includes: all utilities + cable, and internet; One locker conveniently located on the same floor; Award-Winning Living: Recipient of the 2023 Condo of the Year by the Canadian Condominium Institute, this impeccably managed building offers unmatched convenience, luxury, and lifestyle in the heart of downtown Toronto. (id:26049)
2609 - 38 Widmer Street
Toronto, Ontario
Welcome to a Brand New 475 Sqft + 60 Sqft Balcony Central Condos Unit in the Heart of Torontos Entertainment District and Tech Hub. Featuring Sleek Modern Design with a Functional Layout in the Heart of All the Action but Preserving Privacy for an Urban Professional. Luminous Unit with 9 Ceilings and Large West-Facing Floor-to-Ceiling Windows With Unobstructed Views With Stunning Sunsets. Very spacious Bedroom Features Built-In Closet Organizers, Fits 2 Night Stands & Can Easily Add Desk or Dresser. High-end appliances, Kohler/Grohe Fixtures, Roller Shade Window Coverings, Balcony with Radiant Ceiling Heaters and Composite Decking. 100% Wifi Connectivity, Smart Thermostats. Walk + Transit Score 100, minutes to PATH, Close to St. Andrew and Osgoode TTC stations, U of T, TMU, OCAD, Hospitals, Easy Access to QEW. 24Hr Concierge, Visitor Parking, Gym, Pool, Hot Tub, Shared Workspace, Refrigerated Parcel Storage. (id:26049)
630 - 30 Tretti Way
Toronto, Ontario
Spacious 1-bedroom condo with a functional layout, dedicated office nook, and locker for extra storage. Perfect for anyone working remotely with great natural light, smart design, and top-tier amenities. Located steps to Wilson Station and just minutes to Yorkdale Mall. Tenant vacating August 27th, available for a smooth move-in. (id:26049)
1501 - 15 Lower Jarvis Street
Toronto, Ontario
Experience urban waterfront living in this beautifully designed 1-bedroom, 1-bathroom condo at the renowned Lighthouse East Tower. Positioned to offer serene lake views, this suite combines modern finishes with an efficient layout, maximizing both comfort and style. The open-concept living area seamlessly integrates with a contemporary kitchen, featuring integrated appliances and sleek cabinetry. Floor-to-ceiling windows flood the space with natural light, enhancing the tranquil ambiance. Residents enjoy access to over 25,000 sq. ft. of state-of-the-art amenities, including a fitness center, yoga/pilates areas, outdoor swimming pool with sundeck, billiards room, sauna/steam room, preschool playroom, outdoor BBQ area, theatre room, arts and crafts studio, tennis/basketball court, community gardening plots, and party rooms. Located steps from Sugar Beach, St. Lawrence Market, and Union Station, and within walking distance to George Brown College, Niagara College, and Toronto Metropolitan University (TMU), this condo offers unparalleled convenience. An exceptional opportunity to own a lakeview residence in downtown Toronto for under $500,000. (id:26049)
1703 - 1 Yorkville Avenue
Toronto, Ontario
Welcome To The Most Sophisticated And Exclusive Address In Toronto, 1 Yorkville. Has High End Designs Situated In A Highly Sought After Area. It Has 9' Ceilings, Pre-Engineered Hardwood Flooring, High End Custom Appliances, Nest Thermostat, Concierge, 5000Sf Fitness Level,Cross Fit,Yoga,Dance Studio,Outdoor Pool,Cold/Hot Plunge Pools,Hot Tub,Wading Pool,Spa Lounge,Steam & Sauna Rooms,Private Cabanas,Aqua Massage Serv's,Outdoor Theater,Bbq/Dining (id:26049)
3315 - 85 Wood Street E
Toronto, Ontario
Modern AXIS Condo at the Core of Downtown, 9-foot ceiling, floor-to-ceiling windows, Open-Concept Kitchen. Next to TMU, Walk To Loblaws, UofT, Subway, Restaurants, and more. Great Amenities, professional and large Gym, Rooftop Garden with BBQ, and Outdoor Common Area Terrace. (id:26049)
318 - 22 Leader Lane
Toronto, Ontario
Executive Luxury Living! Rare 1 Bedroom Pied-A-Terre Just Under 500 Sq. Ft. in The Prestigious King Edward Private Residences! Bright & Spacious Floorplan W 10 Ft Coffered Ceilings Boasting Exceptional High End Finishes. Featuring: 4 Pc Spa-Like Bathroom W Marble Floors, Top of The Line Integrated Appliances: Fridge, Oven, Built-In Cooktop, Dishwasher, Quartz Countertop, Hardwood Floors, Crown Molding, Oversized Baseboards, New Pot Lights, Washer & Dryer. Recently Painted & Professionally Cleaned. Phenomenal Location,100 Walk Score, Steps 2 Subway/Streetcar, Financial District, Shops/Dining, Parks, Grocery, Theatre, St. Lawrence Market. (id:26049)
2108 - 99 Broadway Avenue
Toronto, Ontario
Modern 1 bedroom unit at CityLights on Broadway. This unit faces south and overlooks the pool. Good size balcony that spans across the suite. Spacious bedroom with closet and window. Brand new cooktop and backsplash in kitchen. Built in appliances in the kitchen and vanity in the bathroom. Extremely livable location with TTC subway station, shops, grocery stores and restaurants all within walking distance. Building features great amenities including an outdoor pool, gym, guest suites, concierge and more. **EXTRAS** 1 locker. (id:26049)
4508 - 501 Yonge Street
Toronto, Ontario
Welcome to 501 Yonge St- Teahouse Condos. Sunrise East Facing Unobstructed One Bedroom Plus Den Unit, Good Size Den Could Be Used As Home Office Or Sleeping Area, 476 Sq Ft With Very Big Balcony. Both Lake And City Views, Filled With Natural Sun Light, Features Designer Kitchen Cabinetry With Stainless Steel Appliances & Stone Counter Top. Floor To Ceiling Windows With Custom Blinds Including Blackout In Bedroom, Wood Flooring Throughout. Steps To The University Of Toronto, Ryerson, George Brown, Eaton Centre, Restaurants, Hospital Row, Queens Park, T.T.C. Subway, Bloor Street-Yorkville Shopping-urban living in the heart of Toronto (id:26049)
1011 - 720 Spadina Avenue
Toronto, Ontario
Welcome to 720 Spadina Ave, Unit 1011. Perfectly located in the heart of the city, this bright and thoughtfully designed studio apartment offers incredible value and income potential. Perfect for first time homebuyers or savvy investors! Situated just steps from the University of Toronto, this unit is ideal for anyone seeking a prime downtown location. The space features a highly functional layout with smart use of square footage, including built-in storage and a sleek Murphy bed for maximizing living space. Large windows fill the unit with natural light. Restaurants, transit and LOCATION. Shared laundry is conveniently located across the hall. Rental parking is available. (id:26049)
1607 - 188 Cumberland Street
Toronto, Ontario
** Looking For A Luxury Condo To Live In That Also Generates Excellent Income? ** Experience The Best of Yorkville Living In One Of Toronto's Most Coveted Locations. Excellent 1 bedroom unit facing South, Whether you call it home, or investment property, you are surrounded by it the best of the best: Whole Foods, Equinox, Barrys, Jaybird, Carries, Nutbar, STK, One Restaurant, Four Seasons Hotel, Museums, Hospitals, Universtity of Toronto and Toronto Metropolitan University. Stunning amenities including an indoor pool, whirlpool, sauna and fitness centre and outdoor patio. Rogers internet included in Maintainance fees. Airbnb allowed in building. (id:26049)
606 - 188 Cumberland Street
Toronto, Ontario
Move-in ready to live in the most prestigious and vibrant Toronto Downtown core Yorkville neighborhood. This well-designed, luxurious 1-bedroom suite offers 455 sq. ft. of modern, open-concept living space with lot of natural lights and sunshine, custom-designed kitchen with build-in integrated miele appliances. Residents can enjoy premium and resort like amenities, including an outdoor terrace, huge sundeck, indoor swimming pool, fully equipped gym, party room, stylish lounge , meeting room, and 24x7 security etc.. The wonderful city life is in your door step. The building is also near to 3 subways station ( bay/museum/st.george), making transit very easy in Toronto. You can also easily walk to University of Toronto, Royal Museum and renowned shopping, dinning and cultural places. Do not miss out this opportunity to own a life here! (id:26049)
805 - 170 Chiltern Hill Road
Toronto, Ontario
Making it an even easier step into the world of real estate, this beautifully renovated bachelor suite is perfectly appointed with furnishings included (!!) offers a completely turn-key option that is hard to pass up! Looking for a pied-a-terre in the city? Or a condo for your son/daughter to finally launch them from home? No need to even buy them plates and cups - they are included! Simply drop your bags and enjoy the lifestyle this boutique Cedarvale building awards. Previously used as a guest suite to the penthouse unit in the building, this suite has barely been used and is outfitted with discerning finishes and appointments. The murphy bed has custom shelving surrounding it for added storage in the suite, and when you fold the bed up a custom couch pops out! Ensuite laundry with full-sized machines. Private balcony is accessible from the living room. 24-hour concierge, amenities at your doorstep, walking access to the (future) LRT, and seamlessly connect to the Allen Expressway! (id:26049)
1601 - 100 Western Battery Road
Toronto, Ontario
Welcome to Vibe Condos in Liberty Village!Step into this charming and stylish 1-bedroom suite, where comfort meets modern convenience in one of Toronto's most vibrant neighborhoods. Whether you're a first-time buyer or looking to downsize, this space is designed to impress!Natural light floods the open-concept living area through stunning floor-to-ceiling windows, creating a warm and inviting ambiance. Step outside to your expansive 124 sq. ft. terracea perfect spot to sip your morning coffee or unwind with a glass of wine while soaking in the mesmerizing city views on warm summer nights.The sleek, modern kitchen is a chefs delight, featuring stainless steel appliances, a quartz-topped center island, and extra for both meal prep and entertaining. Enjoy the convenience of in-suite laundry, a dedicated parking spot, and a private locker for all your storage needs.Located just steps from King and Queen Street West, your are surrounded by trendy cafés, restaurants, boutique shops, parks, and the beautiful Lake Ontario waterfront. With the TTC at your doorstep, getting around the city is effortless.As a resident, you'll have access to premium amenities, including a concierge, gym, guest suites, party room, indoor pool, business lounge,bike storage,car wash,community BBQ and private theatre everything you need for a luxurious urban lifestyle.This delightful suite wont last long! Book your private viewing today and experience Liberty Village living at its best! (id:26049)
533 - 28 Eastern Avenue
Toronto, Ontario
Welcome to unit 533 at 28 eastern ave, Toronto Modern studio in the heart of Corktown. Steps to the Distillery District, St. Lawrence Market, cafes, restaurants, shops & schools. High transit score (100) ideal for city living. Sleek, space-efficient design with premium finishes & appliances. Lots of storage & function. Perfect for first-time buyers, young professionals, or savvy investors, this unit offers low-maintenance living with strong potential for appreciation and rental income. Added Blinds for additional privacy (id:26049)
409 - 20 Richardson Street
Toronto, Ontario
Junior 1 Bddrm Located In Toronto's Newest Waterfront Community. Quality Luxurious Features & Finishes Incl. A Gourmet Kitchen W/ Integrated Appliances. Downtown Location Right Next To The Lake, Sugar Beach, And George Brown College, Loblaws, St Lawrence Market, Union Station And More! (id:26049)
1212 - 21 Pirandello Street E
Toronto, Ontario
Looking To Live In A Vibrant Community?, Then Look No Further This Unit Is In The Heart Of Liberty Village Is Perfect For First Time Buyers Young Professionals, Investor Or Commuter. This Excellent Location Has So Much To Offer, With Steps To Coffee Shops, Restaurants, Bars, LCBO, Grocery, Goodlife Fitness And Of Course The Night Life That Toronto Has To Offer. There Is Quick Access To Buses Or Street Car On King St. West, So A Short Ride To Downtown Toronto, Also Easy Access To Highways Lake Ontario CNE, Ontario Place And More. (id:26049)
602 - 10 Willison Square
Toronto, Ontario
Welcome To This Sophisticated And Functional Apartment Nestled In The Vibrant King West Neighborhood Of Toronto. Designed for city living, this bright and spacious unit offers 1 bath and an open-concept layout, maximizing every square foot for your convenience and comfort. With a large picture window that floods the space with natural light, this suite features a modern kitchen with fully equipped appliances, sleek granite countertops, and abundant cabinetry for all your storage needs. The living area seamlessly transitions to the sleeping area, offering flexibility for various lifestyles, whether you're looking for a cozy retreat or a space to entertain. The well-designed bathroom includes a bathtub with shower, stylish vanity and in-suite laundry,making this a move-in-ready space. With 9-foot ceilings and south-facing views, this unit feels even more spacious and inviting, perfect for those looking to live in one of Torontos most sought-after locations. Building amenities include a 24-hour concierge, fitness center, rooftopterrace with BBQs, and a theatre room. Enjoy easy access to public transit, restaurants, cafes,shops, and entertainment, all within walking distance. Whether you're a first-time buyer orseeking a great investment opportunity, this unit is an ideal choice. Dont miss your chance to own this beautiful condo in the heart of the city! Includes: All electrical light fixtures, stainless steel fridge, stove, microwave, dishwasher, stacked frontload washer/dryer. (id:26049)
802 - 170 Sudbury Street
Toronto, Ontario
Penthouse Loft With Exposed Ductwork And Floor-to-ceiling Windows In The Heart Of Vibrant Queen West. This Junior Bachelor Is A Light-filled Suite In The Heart Of Everything Desirable From Queen West Shops, Restaurants, Ossington Strip, Liberty Village, Parkdale, Trinity Bellwoods Park And So Much More. Owned Locker. Private Balcony. Ensuite Laundry. Residents Enjoy Amenities Such As An Exercise Room, Guest Suites, Party Room And Visitors Parking. The Community Is Pet-friendly. Don't Miss Your Chance At Owning A Piece Of The Best Neighbourhood In The City! Extras: S/S Fridge, Stove, Dishwasher And Microwave, Stack Washer & Dryer, All Light Fixtures, All Window Coverings, Kitchen Island, Heat Pump Rental Is $67.79 Per Month, Owned Locker and Standing Closet. (id:26049)
1605 - 99 Broadway Avenue
Toronto, Ontario
Enjoy the best of Midtown Toronto at this beautiful 1 bedroom unit with modern finishes. Windows that allow this suite to be inundated by natural light throughout the day, wide-plank laminate flooring, and beautiful quartz window sills. The gourmet kitchen includes custom- style cabinetry, quartz countertop, luxurious frameless glass shower. Building offers top-tier amenities including 2 outdoor Pools with cabanas, indoor sports court is perfect for badminton and as a half-court for basketball, Amphitheatre, BBQ deck, gym, yoga and Pilates studios, spinning studio, cardio room, and a strength training facility with fit box and free weights, his and hers change rooms, a lounge, open fire pits, and a barbecue area. Minutes away from Yonge subway line, LRT stations, restaurants, shops, parks and top rated schools. Monthly maintenance includes Rogers high speed internet. Plenty of Visitor Parking. Without a doubt, one of the favorite neighborhoods in Toronto. (id:26049)
809 - 8 Cumberland Street
Toronto, Ontario
Welcome To 8 Cumberland In The Heart Of Yorkville A Bright And Spacious 1-Bedroom Suite Featuring 9-Ft Smooth Ceilings, Floor-To-Ceiling Windows, And Elegant Laminate Flooring Throughout. The Sleek Modern Kitchen Offers Quartz Countertop, Ceramic Tile Backsplash, And Built-In Appliances Including Fridge, Stove, Oven, Dishwasher, And Microwave. Enjoy The Convenience Of An In-Suite Laundry Room With Washer And Dryer. The Upgraded Bathroom Boasts Quartz Vanity, Designer Fixtures, And Frameless Glass Shower Door. Take In Serene Rooftop Garden Views From This Prime Location, Just Steps To World-Class Shopping, Eataly, Fine Dining, And Two Subway Lines. Exceptional Amenities Include State-Of-The-Art Gym, Yoga Studio, Steam Room, Business Centre, Party Room, Pet Spa, And An Outdoor Garden With BBQ. Quick Access To The DVP, Gardiner, And Hwy 401. Live Or Invest In One Of Torontos Most Prestigious Neighbourhoods. A Must-See! (id:26049)


